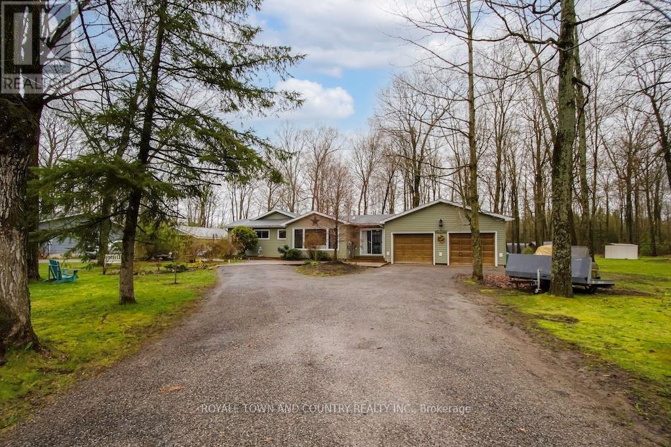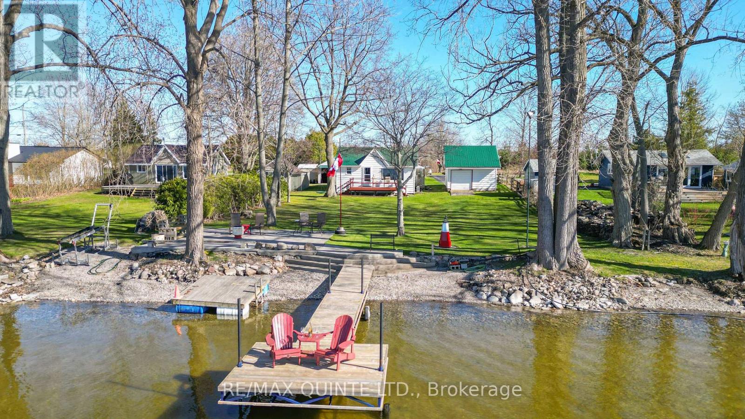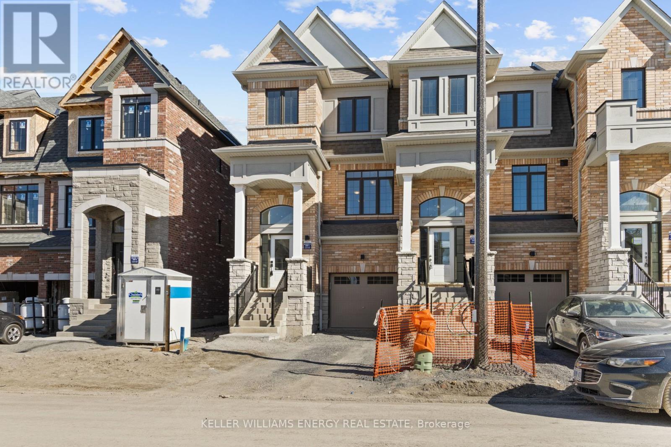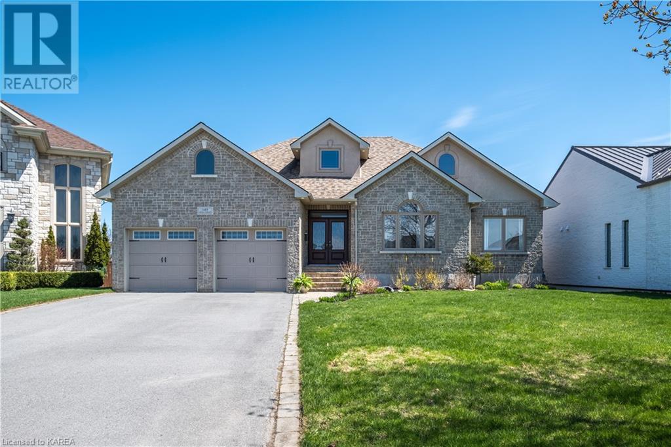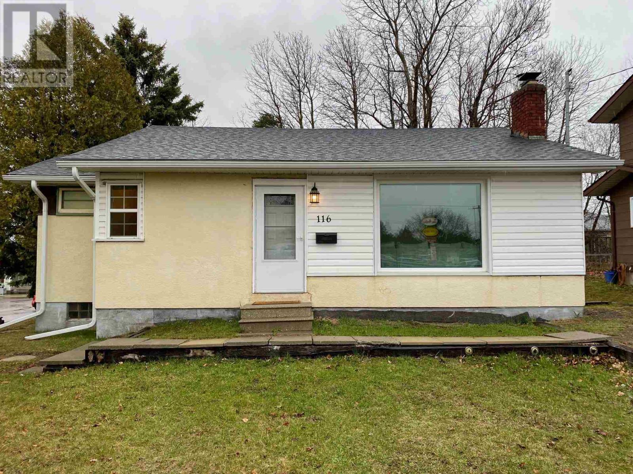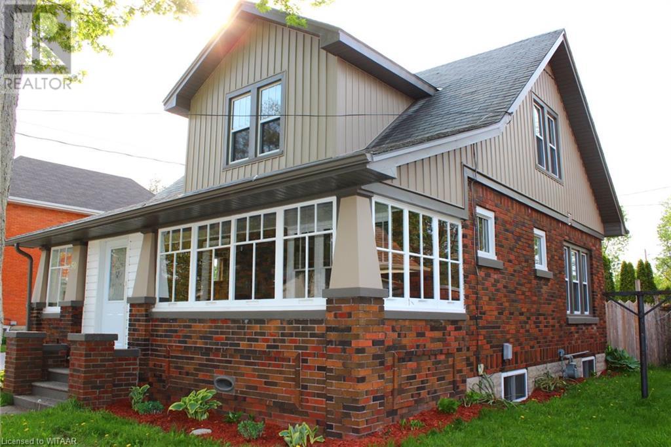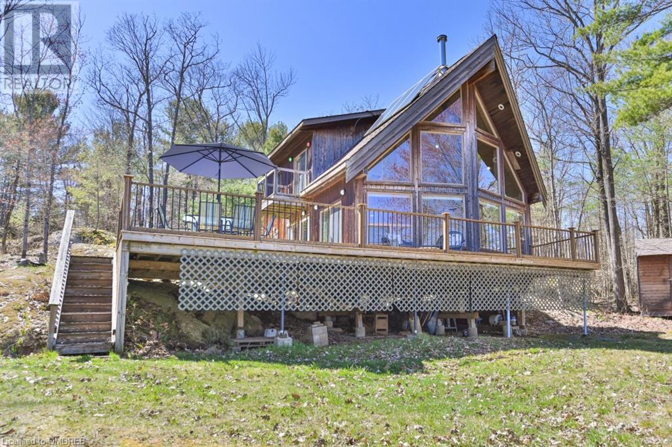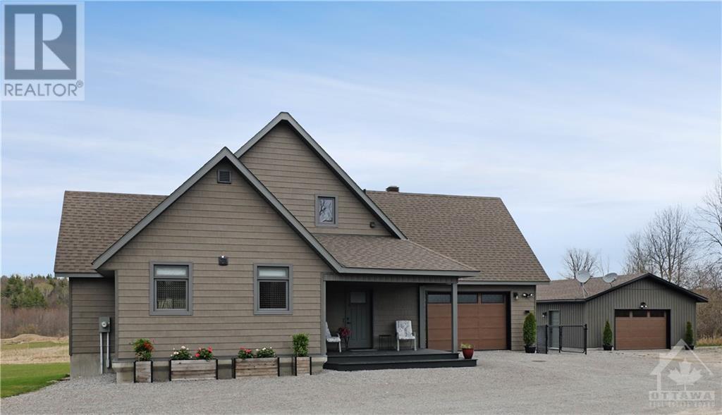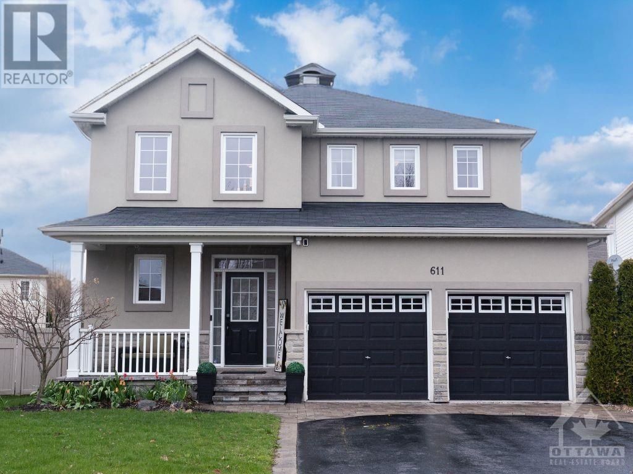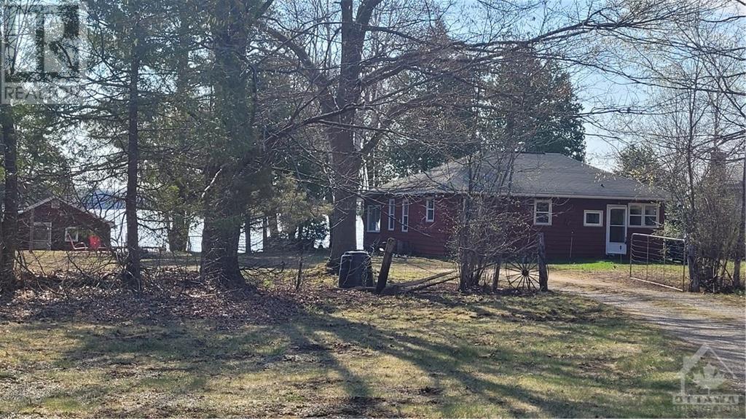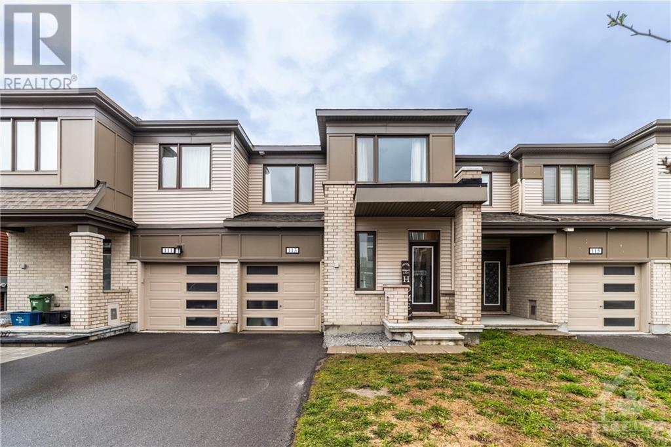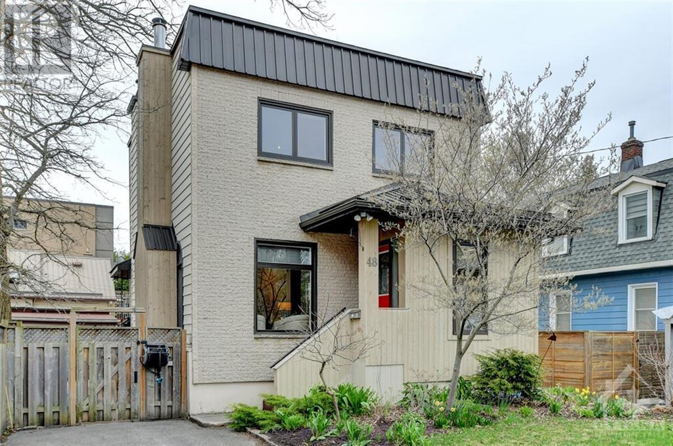459 County Road 24
Kawartha Lakes, Ontario
Just in time for the warm weather! Nestled on an acre lot just minutes from downtown Bobcaygeon, a public beach and boat launch as well as a marina across the road, you will not run out of things to do. This house offers a bright living room with a walk out, a beautifully renovated kitchen, bamboo flooring through all four bedrooms, the primary bedroom also has a walkout to the large deck that will bring you to the heated pool in the backyard where you can tap your own maple trees and so much more! Storage is not an issue here as there is a double-car attached garage AND a large shed with a loft. (id:29935)
324 Edward Dr
Prince Edward County, Ontario
Welcome to 324 Edward Dr. A rare opportunity to own prime waterfront on the southern shores of Weller's Bay. Affectionately known as Hummingbird Haven, this adorable turnkey 2 bedroom, 1 bath bungalow can be enjoyed throughout all 4 seasons! Light and bright living room is open to kitchen. Take in idyllic waterfront and the best sunset views at the dock or on the beautiful concrete shore patio. Detached single car garage/workshop with hydro and drive thru garage doors for boat, detached metal shed (bunkie potential!). Meticulous landscaping and show stopping perennial gardens. From the backyard boating, kayaking, year round fishing, waterfowl are waiting! Metal roof, ductless heat and air (approx.5 yrs), electric furnace, 200 amp c/b, most vinyl windows replaced (2022),UV light/softener (2019), dock (2020), wood raft, patio furniture, all contents of home, garage and metal shed are included. Excellent location within Prince Edward County and all it has to offer. 15 minutes to Trenton. (id:29935)
15 Frank Lloyd Wright St
Whitby, Ontario
REGENT MODEL 1930 sq ft (as per builder plans). Freehold Townhome part of ""Highbury Gardens"" a New Townhome Development by Stafford Homes Located at Garden & Dundas, In BeautifulDowntown Whitby, Conveniently Situated Next To Trafalgar Castle School. Family-friendly amenities,&commuting options. 9' Ceilings, Oversized, Spacious Kitchen W Upgraded Gas S/S AppliancePackage, White High Gloss Cabinets & A Large Custom Quartz Stone Island W Matching Backsplash,Upgraded Laminate Through Entire Home (Excl Bsmnt) Natural Oak Pickets & Railings. Stunning5-Piece Master Ensuite With Framed Glass Shower & Stand Alone Tub. Basement Has A 4thBedroom W Ensuite & Computer Nook For Home Office. Builder Incentives Include A $50,000 Furniture Credit Or A Cash Rebate Of An Equal Value **** EXTRAS **** Garage Door Opener, CVAC Rough-In, Elec Fireplace, TV Ready Wall In Great Room, Pot Lights,Pantry (id:29935)
1468 Apollo Terrace
Kingston, Ontario
This exquisite stone bungalow sits on a spacious cul-de-sac lot, boasting custom design and meticulous attention to detail. With ample windows, natural light floods the interior, enhancing the inviting atmosphere. Featuring 3+2 bedrooms and 3 full baths, the home offers ample space for comfortable living. The great room, adorned with hardwood floors and a vaulted ceiling with pot lights, centers around a cozy gas fireplace, creating a warm and welcoming ambiance. Flowing seamlessly into the kitchen, which is equipped with cherry cabinets, granite countertops, and a full wall pantry with a wine rack, the open-concept layout is ideal for entertaining. The eating area opens onto a two-tier deck and a privacy-fenced yard, providing a perfect setting for outdoor enjoyment. The master suite is a retreat in itself, complete with a walk-in closet and a luxurious ensuite featuring double glass bowl sinks, a granite countertop, a corner jacuzzi tub, and a glass shower. The fully finished lower level offers additional living space with a spacious rec room/games area, two bedrooms, and a full bath. Modern conveniences include central air, HRV, surround sound wiring, and a double car garage. Outside, an interlock walkway guides you through the beautifully landscaped grounds. (id:29935)
116 Melvin Avenue
Thunder Bay, Ontario
Bright and cozy north side bungalow located in desirable Shuniah, literally steps away from all your amenities and on a cul de sac. Come and see this newly renovated 2 bed and 1 bath with its open concept main floor and open basement ready for future development. Kitchen and main flooring freshly done in 2024, paint and trim 2024, newer windows, shingles approx 6 years. All kitchen appliances are brand new and are included in the sale. The dry basement has over a 7' ceiling height and could make an excellent rental suite given the prime location to bus routes and groceries. The back yard is partially fenced and covered with mature trees. Off street parking. A must see for both home buyers and investors. (id:29935)
50 London Street W
Tillsonburg, Ontario
Welcome to 50 London St W., Tillsonburg. This 1-1/2 storey home embraces the old charm with a newer design. Walk into the front door to the enclosed porch with lots of windows. Most of the rooms boast original hardwood floors, trim and staircase. The kitchen is separated from the dining/living room with an island, main floor laundry is off the kitchen and a 1-3 piece bath. The second level has 3 bedrooms and 1-3 piece bathroom. The recreation room needs a drop ceiling to complete this room for the family to relax together and enjoy movie night. The utility/storage area is on the other half of the basement. This home is perfect for the working family, the retired couple or if you decide to purchase as an income property. The lot is 41ft X 44 ft. It should only take a few minutes to cut the grass and then sit on the private, back deck with a cold beverage. Fenced in backyard. Don't wait. NB: Photos from previous listing due to current tenancy. (id:29935)
656b Yarrow Lane Unit# Part 4+5
Marmora And Lake, Ontario
Welcome to this beautifully maintained cottage on Jarvis Lake, offering the perfect blend of rustic charm and modern convenience. Built in 2005, this fully furnished, 3- bedroom property sits on over 6 1/2 acres of private land, with 257 feet of pristine waterfront, providing breathtaking lakefront views and ample space for outdoor activities. Powered by solar energy and boasting a range of notable upgrades, this cottage is designed for comfortable, sustainable living. Its thoughtful layout and cozy interiors make it ideal for family getaways or a peaceful retreat from city life. This charming cottage offers a unique opportunity to own a private slice of paradise on Jarvis Lake! Please do not walk the property without an approved showing. Stay on Yarrow Lane at all times and follow the signs. If looking at the property, please be aware of wildlife and be prepared to walk on various types of terrain. The sellers assume no liability for vehicle damage or injuries to persons on their property. (id:29935)
1131 Sutherland Road
Pembroke, Ontario
Nestled on a serene country lane, discover this custom home on 5 acres. Enjoy an active lifestyle w kayaking, fishing & hiking steps from the Muskrat River & Canada Trail. Filled w sunshine the main level invites you to a modern open layout, w soaring ceilings, custom windows + exquisite shiplap walls. Kitchen showcases butcher block counters, subway tile & a grand island overlooking the din. & liv. rooms seamlessly connected to the back deck thru 10’ sliding doors. A generously sized bedroom w 3Pc ensuite, laundry room & powder room complete the main. The 2nd level boasts 2 spacious bedrooms & a dream bathroom featuring a tiled walk-in shower, standalone soaker tub + custom closet. Outside, a single attached garage + oversized 24’ x 30’ detached garage/shop will address all your storage needs. Just off HWY 17 - Only 15 minutes to Pembroke & 25 minutes to Petawawa - this property offers a perfect blend of tranquility & accessibility. Discover the country living w/ all the comforts. (id:29935)
611 Barracks Way
Ottawa, Ontario
Welcome HOME! Stunningly updated family home in a peaceful neighborhood. Contemporary design highlights 5 beds and 4 baths. A grand foyer welcomes with marble flooring and abundant natural light. The open-plan living and dining areas showcase gorgeous wide plank hickory hardwoods. The kitchen dazzles with heated marble floors, a HUGE island featuring quartz counters, and black stainless steel appliances. Step out to the deck and gazebo in the fully fenced (2019) backyard. A cozy family room with a gas fireplace, mudroom, and powder room complete the main level. Upstairs, the spacious Master suite boasts a walk-in closet and a spa-like ensuite with a soaker tub, glass shower, dual sinks, and heated marble floors. Three additional well-sized bedrooms and the main bathroom with heated floors on this level. The fully finished basement offers a family room, an extra bedroom, full bath, and ample space for a gym, games/home theather area. No conveyance of offers until May 7th at 1:30pm. (id:29935)
31 B2 Road
Lombardy, Ontario
Imagine 190 ft of frontage on Beautiful Bass Lake!! The swimming is excellent, great for young and old alike, and the view across the lake is breathtaking. With a large, treed lot, the 2-bed cottage (full kitchen, 3pc bath, lovely front porch, additional possible sleeping spaces) and 1-bedroom cabin (just a few feet from the water's edge!) offer plenty of space. There is a barn that could also be a 1-car garage. With a deck overhanging the water, a firepit, outdoor volleyball court - this has everything you need in a 3-season cottage for creating wonderful memories. Close to Rideau Ferry, Perth and Smiths Falls shopping and services. Year-round road access adds to the potential of this lovingly cared for family cottage. Road maintenance fee approx $400/yr. This comes fully furnished except for a few personal items. Come for a visit and begin to imagine the opportunity! A quick closing date is possible, enjoy a fabulous summer 2024! 48hrs irrevocable on all offers as per form 244. (id:29935)
113 Pictou Crescent
Ottawa, Ontario
This fabulous and newer townhome has great curb appeal, with a modern vibe. Entering you will be welcomed into a large inviting foyer that leads to the open concept main floor with separate dining space, a chef's kitchen with plenty of cabinets, and family room with patio door to the fenced back yard. The bright kitchen has a large L shaped island, with more storage, and counter space The upper level has a large landing that leads to the spacious primary bedroom with a walk-in closet and a full ensuite. The second floor also has 2 more good sized bedrooms and a 2nd full bathroom, along with a separate laundry room & storage space. Located in a family oriented neighborhood near schools, transit, restaurants, shopping, parks & more. This home shows well and will make a great family home for its next owners. (id:29935)
48 Springfield Road
Ottawa, Ontario
Ideally located steps to Beechwood Avenue in Lindenlea, this thoughtfully updated 3+1 bedroom/4bath detached home is the perfect fit for a family looking to live that coveted urban lifestyle in one of Ottawa's finest communities. Lovely front yard with perennial garden. Warm and inviting front foyer. Bright and airy main living room with hardwood floors, wood-burning fireplace, and recessed lighting. Dining room perfect for entertaining with patio door leading to two-tiered outdoor living area. Renovated eat-in kitchen with granite countertops, gas-stove, ceramic backsplash and large island. Primary bedroom with ensuite featuring oversized vanity and curbless shower. Well-proportioned secondary bedrooms. Convenient main floor powder room and laundry room. Lower-level features additional living area, 4piece bath, bedroom, and mudroom. Low maintenance backyard. Walk to all of the shops and retail along Beechwood, steps to the Rideau River, NCC Parks, Ashbury and Elmwood. 36h irrevocable. (id:29935)

