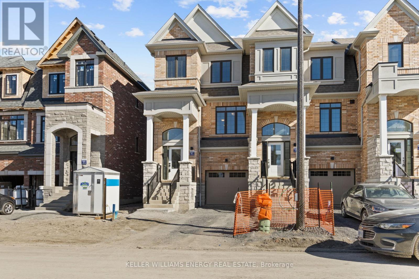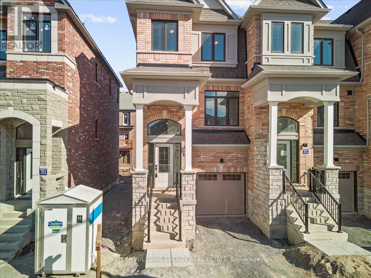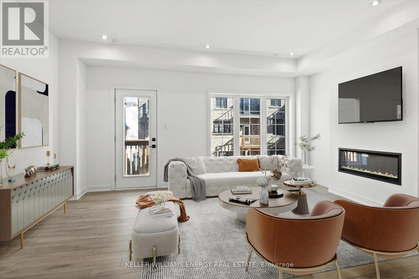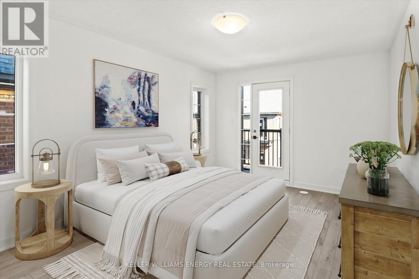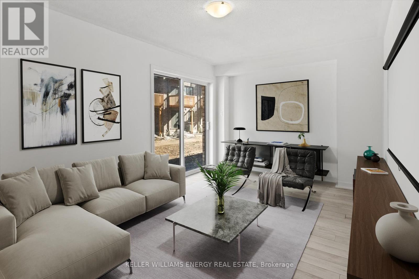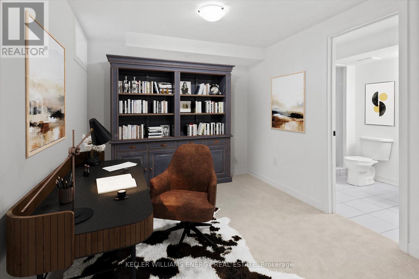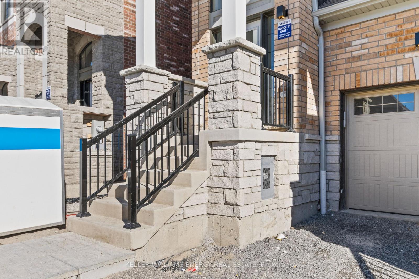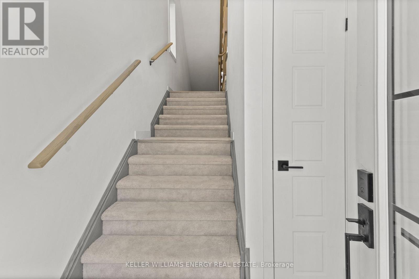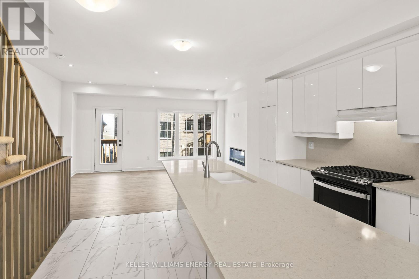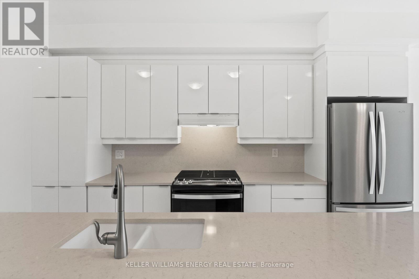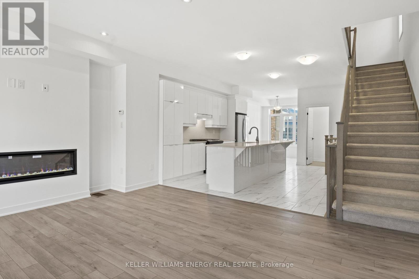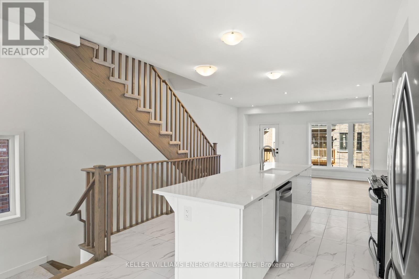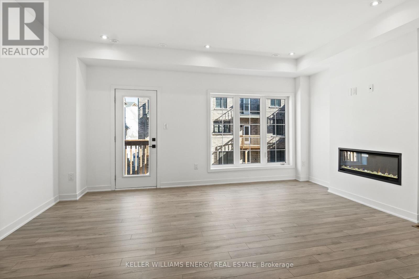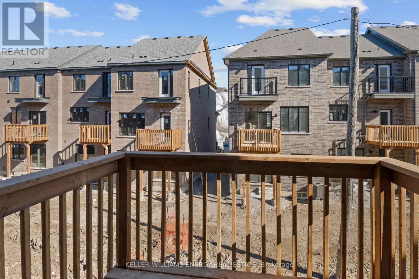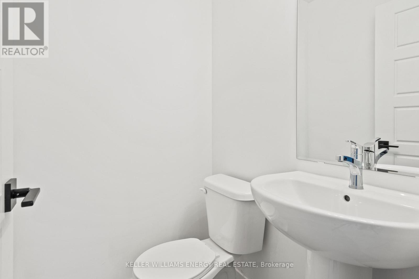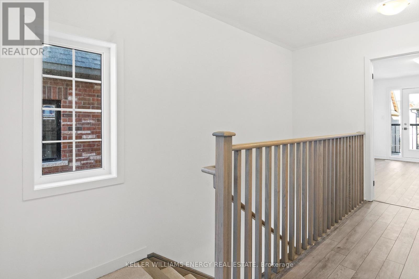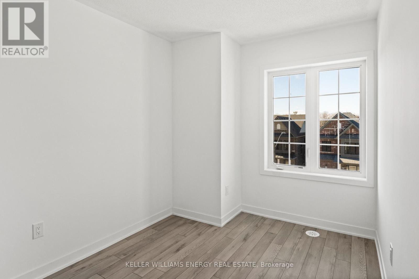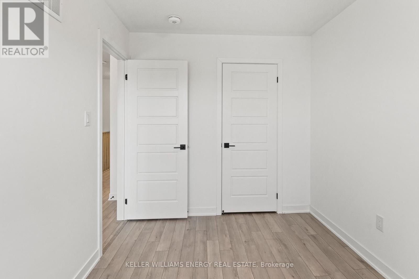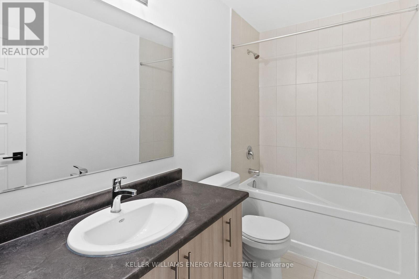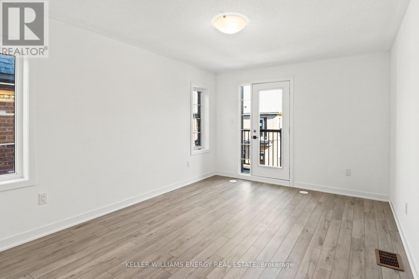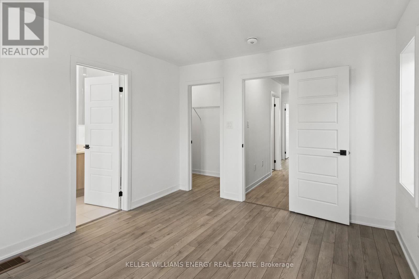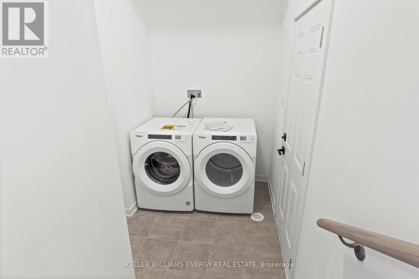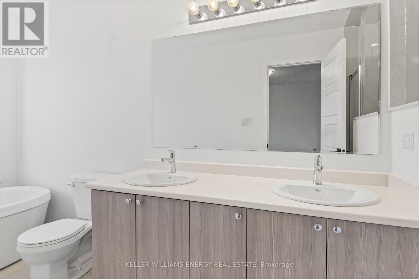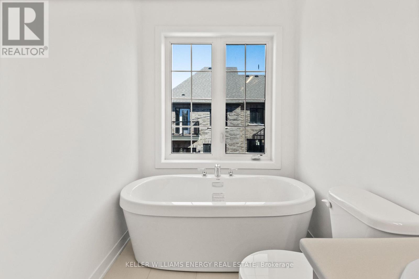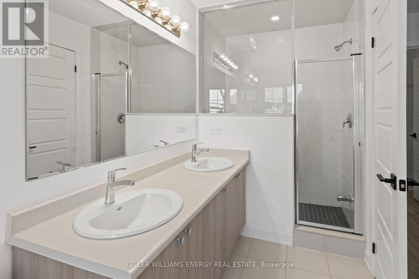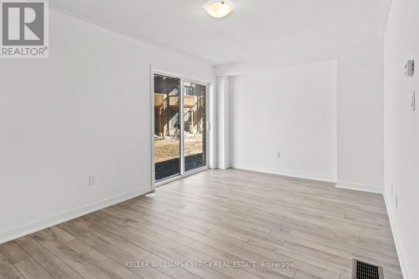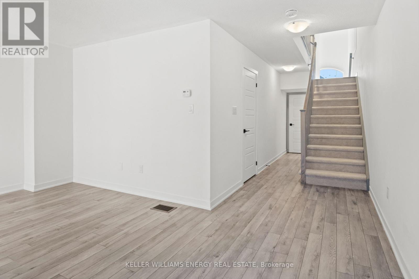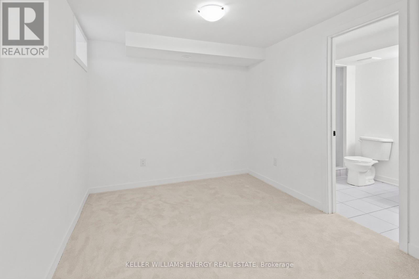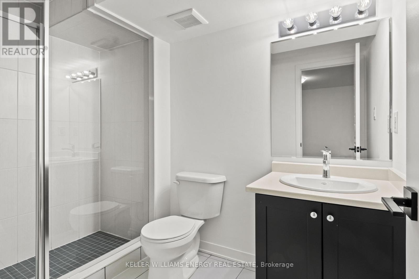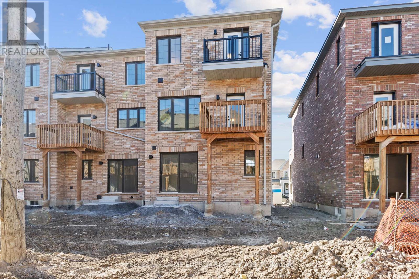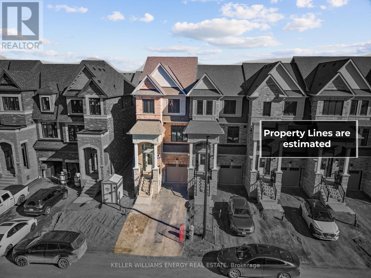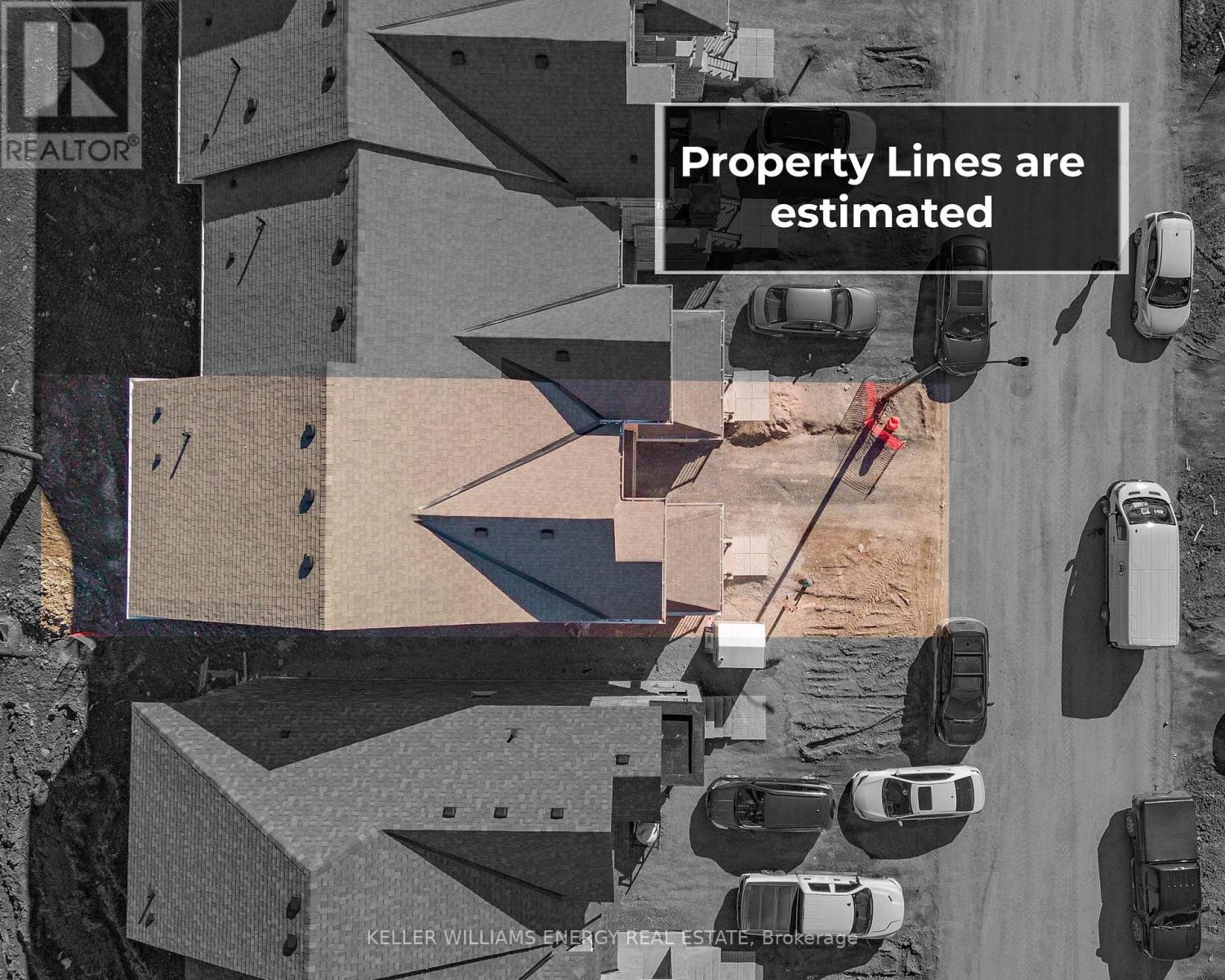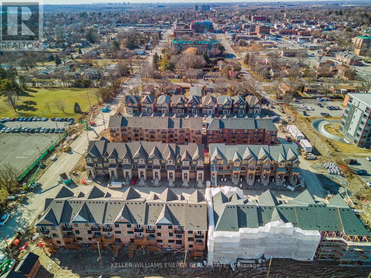4 Bedroom
4 Bathroom
Fireplace
Central Air Conditioning
Forced Air
$999,990
REGENT MODEL 1930 sq ft (as per builder plans). Freehold Townhome part of ""Highbury Gardens"" a New Townhome Development by Stafford Homes Located at Garden & Dundas, In BeautifulDowntown Whitby, Conveniently Situated Next To Trafalgar Castle School. Family-friendly amenities,&commuting options. 9' Ceilings, Oversized, Spacious Kitchen W Upgraded Gas S/S AppliancePackage, White High Gloss Cabinets & A Large Custom Quartz Stone Island W Matching Backsplash,Upgraded Laminate Through Entire Home (Excl Bsmnt) Natural Oak Pickets & Railings. Stunning5-Piece Master Ensuite With Framed Glass Shower & Stand Alone Tub. Basement Has A 4thBedroom W Ensuite & Computer Nook For Home Office. Builder Incentives Include A $50,000 Furniture Credit Or A Cash Rebate Of An Equal Value **** EXTRAS **** Garage Door Opener, CVAC Rough-In, Elec Fireplace, TV Ready Wall In Great Room, Pot Lights,Pantry (id:29935)
Property Details
|
MLS® Number
|
E8291426 |
|
Property Type
|
Single Family |
|
Community Name
|
Downtown Whitby |
|
Amenities Near By
|
Hospital, Marina, Park, Public Transit, Schools |
|
Parking Space Total
|
2 |
Building
|
Bathroom Total
|
4 |
|
Bedrooms Above Ground
|
3 |
|
Bedrooms Below Ground
|
1 |
|
Bedrooms Total
|
4 |
|
Basement Development
|
Finished |
|
Basement Type
|
N/a (finished) |
|
Construction Style Attachment
|
Attached |
|
Cooling Type
|
Central Air Conditioning |
|
Exterior Finish
|
Brick, Stone |
|
Fireplace Present
|
Yes |
|
Foundation Type
|
Concrete |
|
Heating Fuel
|
Natural Gas |
|
Heating Type
|
Forced Air |
|
Stories Total
|
3 |
|
Type
|
Row / Townhouse |
|
Utility Water
|
Municipal Water |
Parking
Land
|
Acreage
|
No |
|
Land Amenities
|
Hospital, Marina, Park, Public Transit, Schools |
|
Sewer
|
Sanitary Sewer |
|
Size Irregular
|
23.22 X 87 Ft |
|
Size Total Text
|
23.22 X 87 Ft |
Rooms
| Level |
Type |
Length |
Width |
Dimensions |
|
Lower Level |
Bedroom 4 |
3.3 m |
3.23 m |
3.3 m x 3.23 m |
|
Main Level |
Great Room |
5.08 m |
4.06 m |
5.08 m x 4.06 m |
|
Main Level |
Kitchen |
4.04 m |
3.58 m |
4.04 m x 3.58 m |
|
Main Level |
Eating Area |
2.44 m |
3.76 m |
2.44 m x 3.76 m |
|
Main Level |
Foyer |
|
|
Measurements not available |
|
Upper Level |
Primary Bedroom |
3.35 m |
4.6 m |
3.35 m x 4.6 m |
|
Upper Level |
Bedroom 2 |
2.54 m |
3.35 m |
2.54 m x 3.35 m |
|
Upper Level |
Bedroom 3 |
2.44 m |
3.48 m |
2.44 m x 3.48 m |
|
Ground Level |
Media |
5.08 m |
3.2336 m |
5.08 m x 3.2336 m |
|
Ground Level |
Mud Room |
|
|
Measurements not available |
https://www.realtor.ca/real-estate/26824987/15-frank-lloyd-wright-street-whitby-downtown-whitby

