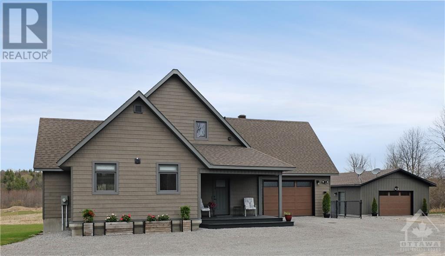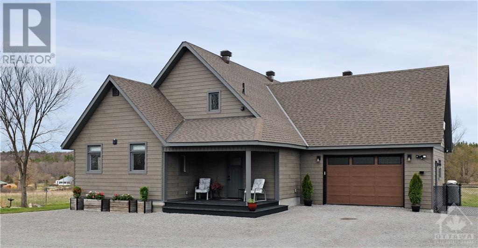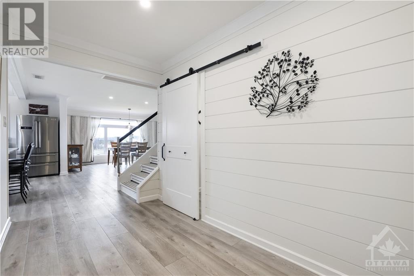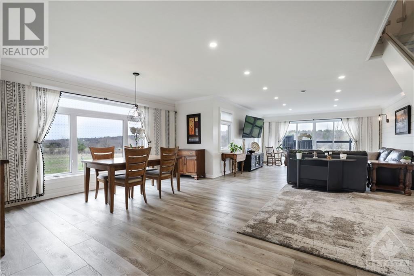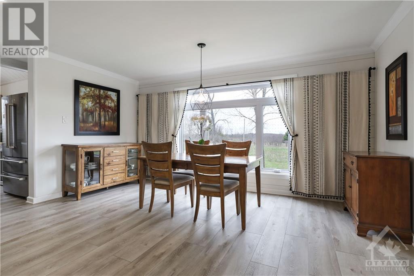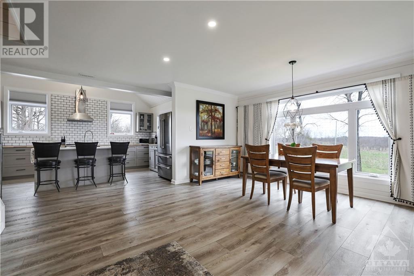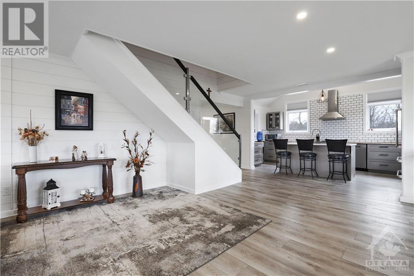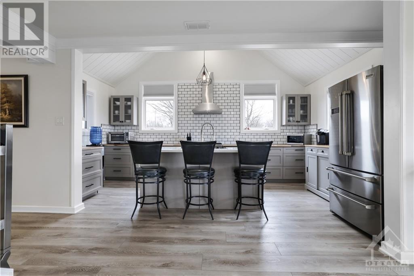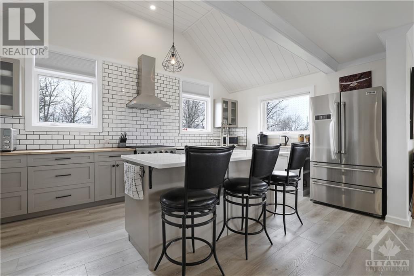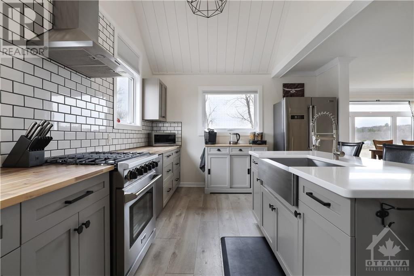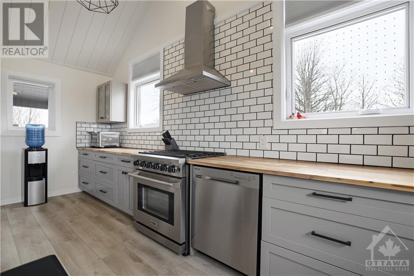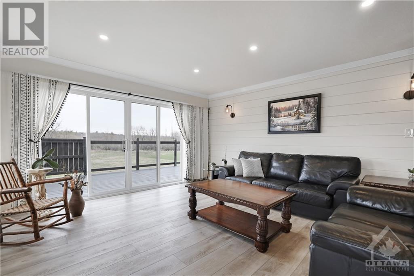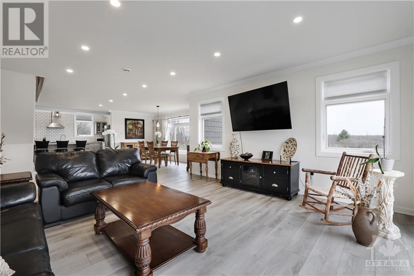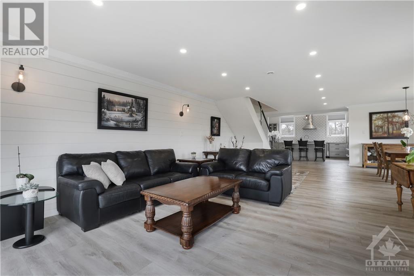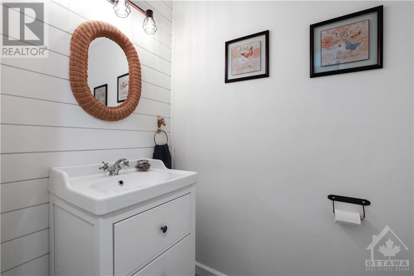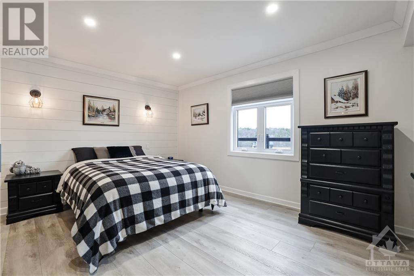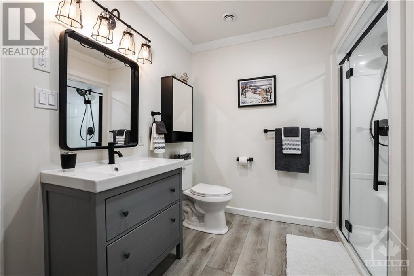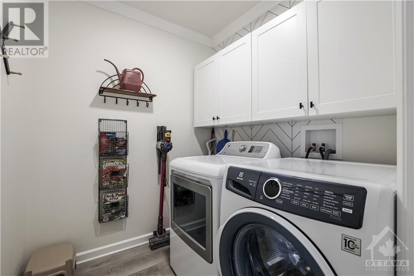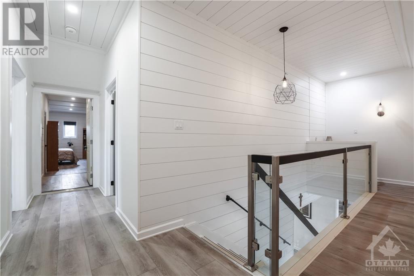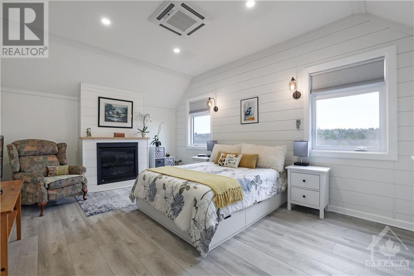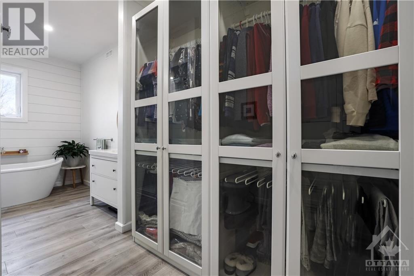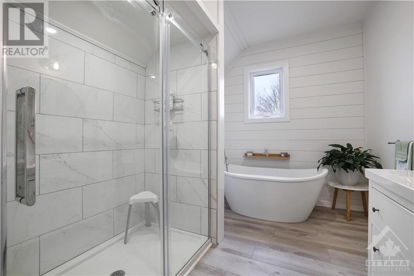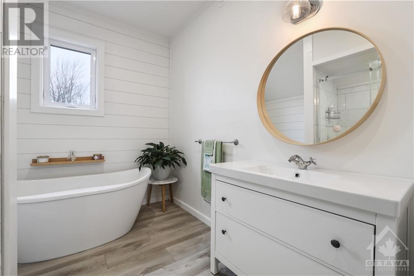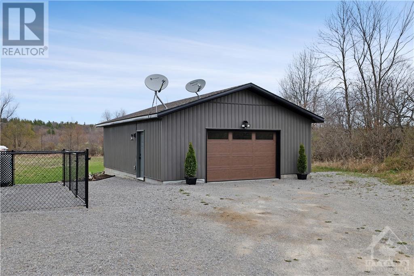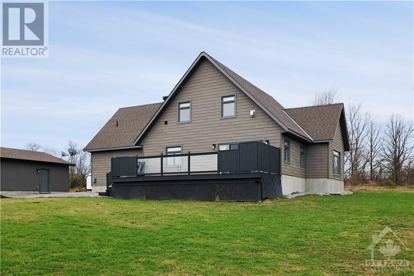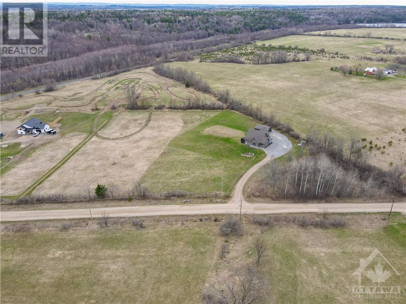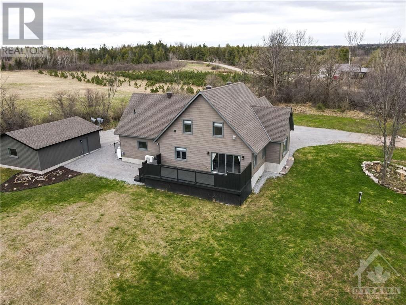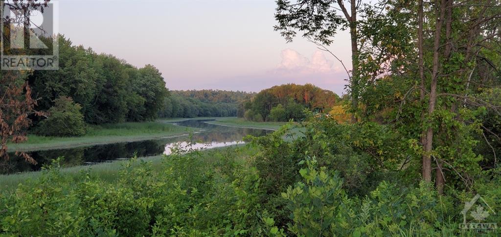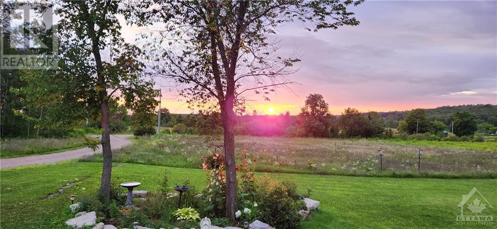3 Bedroom
3 Bathroom
Fireplace
Heat Pump
Heat Pump, Radiant Heat
Acreage
$789,900
Nestled on a serene country lane, discover this custom home on 5 acres. Enjoy an active lifestyle w kayaking, fishing & hiking steps from the Muskrat River & Algonquin Trail. Filled w sunshine the main lvl invites you to a modern open layout, w soaring ceilings, custom windows + exquisite shiplap walls. Kitchen showcases butcher block counters, subway tile & a grand island overlooking the din. & liv. rooms seamlessly connected to the back deck thru 10’ sliding doors. A generously sized bedroom w 3Pc ensuite, laundry room & powder room complete the main. The 2nd lvl boasts 2 spacious bedrooms & a dream bathroom featuring a tiled walk-in shower, standalone soaker tub + custom closet. Outside, a single attached heated garage + oversized 24’ x 30’ detached garage/shop will address your storage needs. Just off HWY 17 - Only 10 minutes to Pembroke & 25 minutes to Petawawa - this property offers a perfect blend of tranquility & accessibility. Discover the country living w/ all the comforts. (id:29935)
Property Details
|
MLS® Number
|
1387767 |
|
Property Type
|
Single Family |
|
Neigbourhood
|
Meath |
|
Features
|
Acreage, Private Setting |
|
Parking Space Total
|
10 |
|
Structure
|
Deck |
Building
|
Bathroom Total
|
3 |
|
Bedrooms Above Ground
|
3 |
|
Bedrooms Total
|
3 |
|
Appliances
|
Refrigerator, Dishwasher, Dryer, Hood Fan, Stove, Washer |
|
Basement Development
|
Not Applicable |
|
Basement Features
|
Slab |
|
Basement Type
|
None (not Applicable) |
|
Constructed Date
|
2019 |
|
Construction Style Attachment
|
Detached |
|
Cooling Type
|
Heat Pump |
|
Exterior Finish
|
Siding |
|
Fireplace Present
|
Yes |
|
Fireplace Total
|
1 |
|
Flooring Type
|
Laminate |
|
Half Bath Total
|
1 |
|
Heating Fuel
|
Electric, Propane |
|
Heating Type
|
Heat Pump, Radiant Heat |
|
Type
|
House |
|
Utility Water
|
Drilled Well |
Parking
|
Attached Garage
|
|
|
Detached Garage
|
|
|
Oversize
|
|
|
Gravel
|
|
Land
|
Access Type
|
Highway Access |
|
Acreage
|
Yes |
|
Sewer
|
Septic System |
|
Size Depth
|
648 Ft ,11 In |
|
Size Frontage
|
599 Ft |
|
Size Irregular
|
5.09 |
|
Size Total
|
5.09 Ac |
|
Size Total Text
|
5.09 Ac |
|
Zoning Description
|
Residential |
Rooms
| Level |
Type |
Length |
Width |
Dimensions |
|
Second Level |
Primary Bedroom |
|
|
17'5" x 12'2" |
|
Second Level |
Other |
|
|
Measurements not available |
|
Second Level |
Bedroom |
|
|
26'0" x 12'11" |
|
Second Level |
4pc Bathroom |
|
|
17'10" x 8'7" |
|
Main Level |
Foyer |
|
|
15'5" x 6'8" |
|
Main Level |
Living Room |
|
|
23'9" x 15'1" |
|
Main Level |
Dining Room |
|
|
18'1" x 16'8" |
|
Main Level |
Kitchen |
|
|
16'10" x 11'7" |
|
Main Level |
2pc Bathroom |
|
|
6'3" x 3'11" |
|
Main Level |
Bedroom |
|
|
15'1" x 11'11" |
|
Main Level |
3pc Ensuite Bath |
|
|
10'4" x 8'9" |
|
Main Level |
Laundry Room |
|
|
6'3" x 6'1" |
|
Main Level |
Utility Room |
|
|
7'11" x 7'0" |
https://www.realtor.ca/real-estate/26826890/1131-sutherland-road-pembroke-meath

