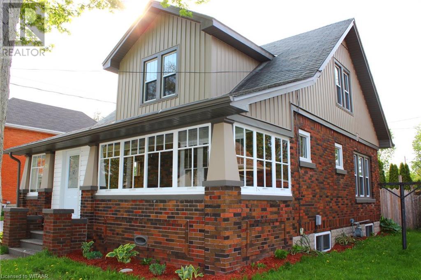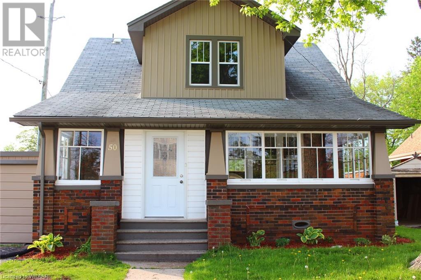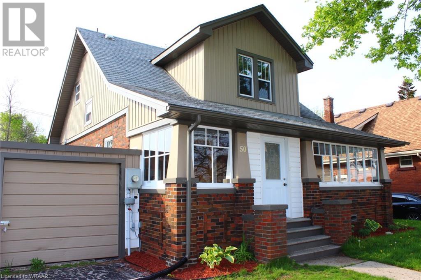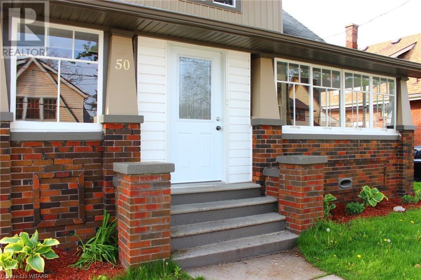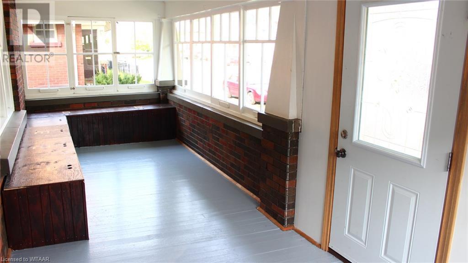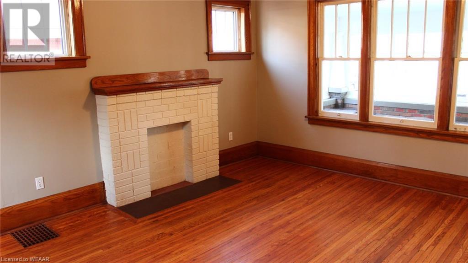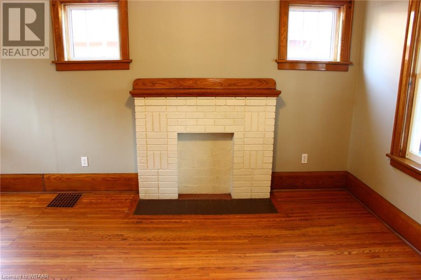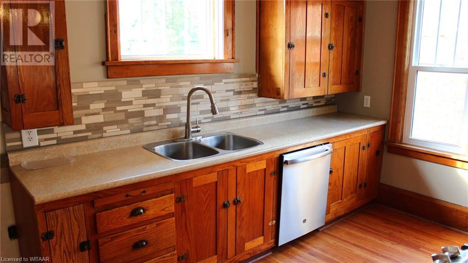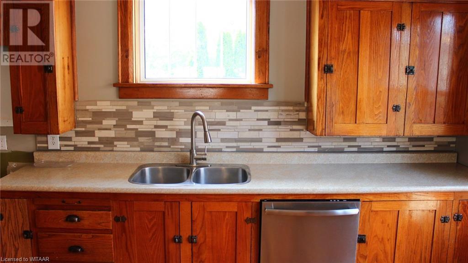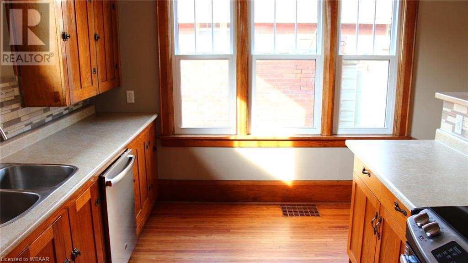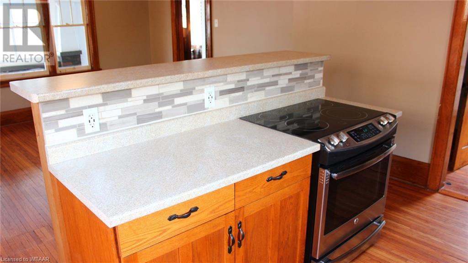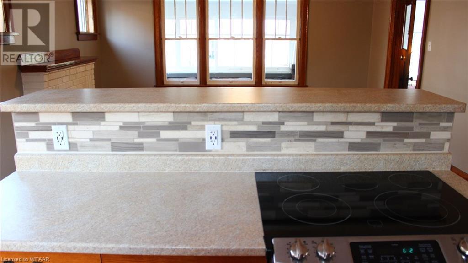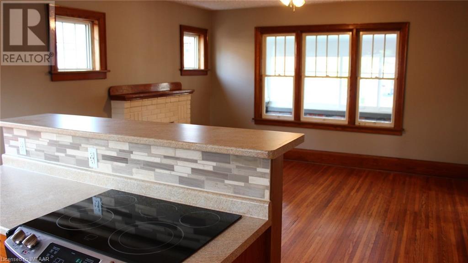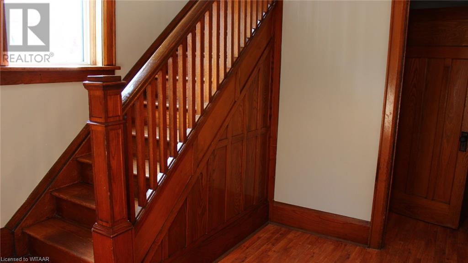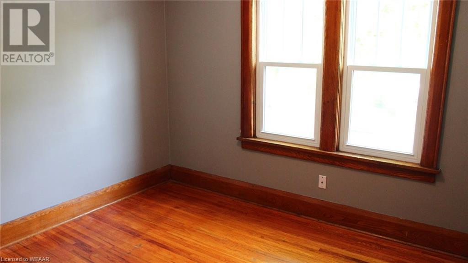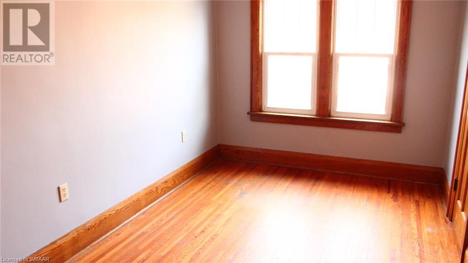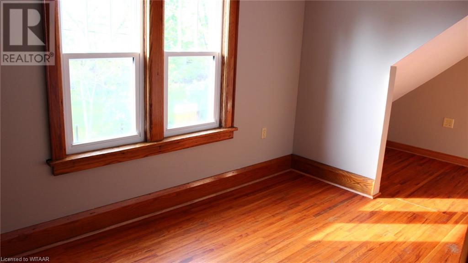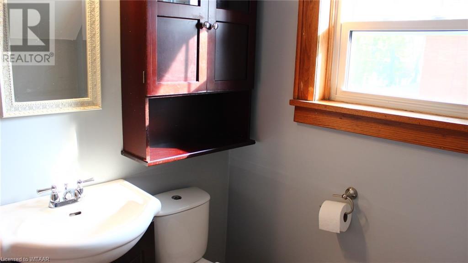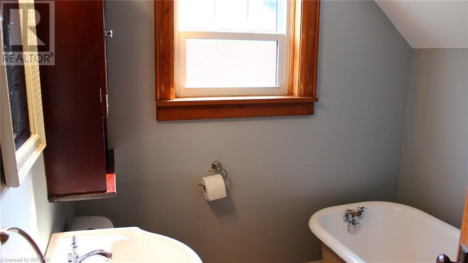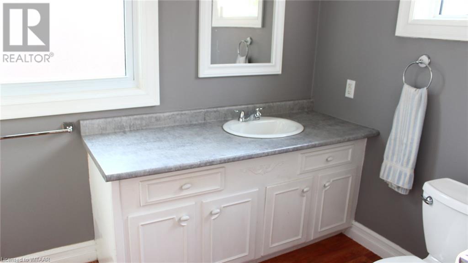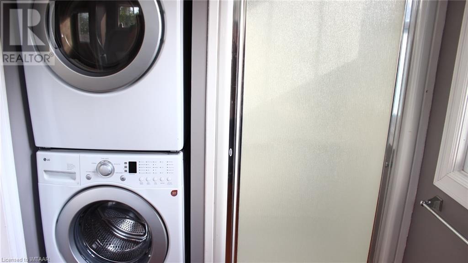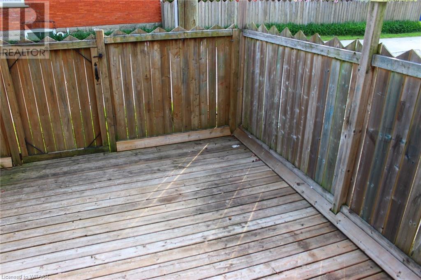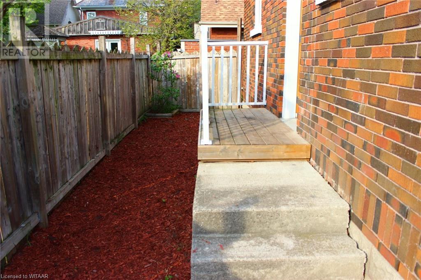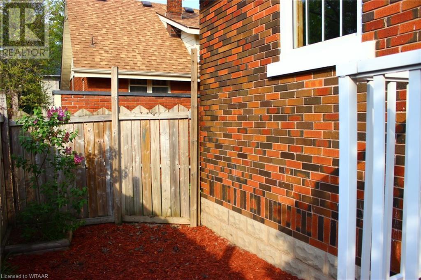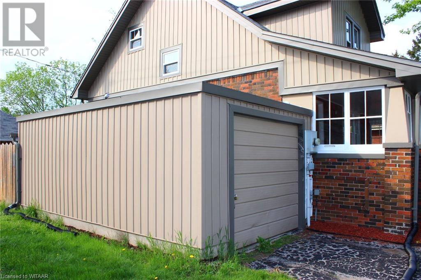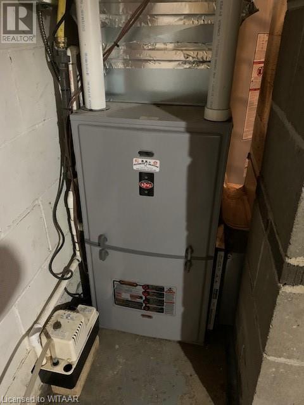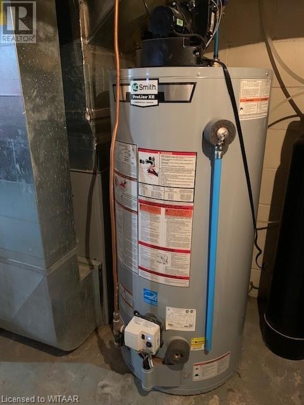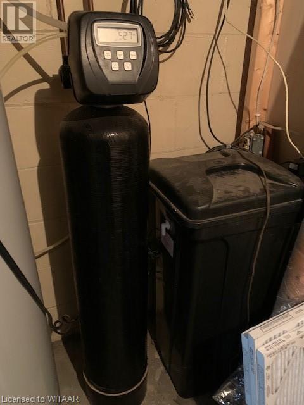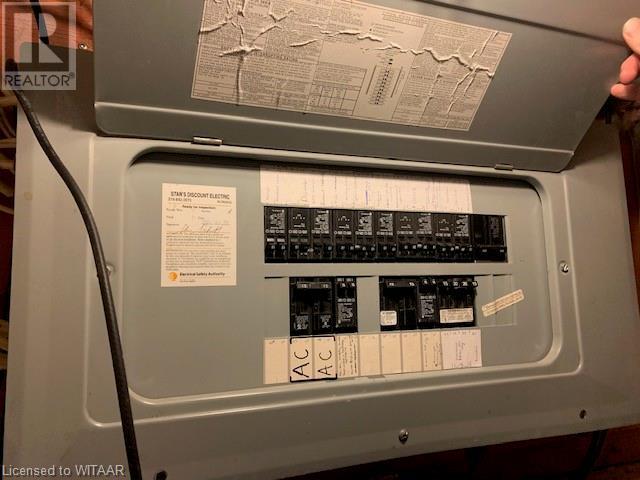3 Bedroom
2 Bathroom
1250
None
Forced Air
$425,000
Welcome to 50 London St W., Tillsonburg. This 1-1/2 storey home embraces the old charm with a newer design. Walk into the front door to the enclosed porch with lots of windows. Most of the rooms boast original hardwood floors, trim and staircase. The kitchen is separated from the dining/living room with an island, main floor laundry is off the kitchen and a 1-3 piece bath. The second level has 3 bedrooms and 1-3 piece bathroom. The recreation room needs a drop ceiling to complete this room for the family to relax together and enjoy movie night. The utility/storage area is on the other half of the basement. This home is perfect for the working family, the retired couple or if you decide to purchase as an income property. The lot is 41ft X 44 ft. It should only take a few minutes to cut the grass and then sit on the private, back deck with a cold beverage. Fenced in backyard. Don't wait. NB: Photos from previous listing due to current tenancy. (id:29935)
Property Details
|
MLS® Number
|
40563721 |
|
Property Type
|
Single Family |
|
Amenities Near By
|
Hospital, Park, Place Of Worship, Playground, Schools, Shopping |
|
Community Features
|
Community Centre |
|
Equipment Type
|
None |
|
Features
|
Southern Exposure, Paved Driveway |
|
Parking Space Total
|
2 |
|
Rental Equipment Type
|
None |
Building
|
Bathroom Total
|
2 |
|
Bedrooms Above Ground
|
3 |
|
Bedrooms Total
|
3 |
|
Appliances
|
Dishwasher, Dryer, Refrigerator, Stove, Water Softener, Washer |
|
Basement Development
|
Partially Finished |
|
Basement Type
|
Full (partially Finished) |
|
Constructed Date
|
1931 |
|
Construction Style Attachment
|
Detached |
|
Cooling Type
|
None |
|
Exterior Finish
|
Aluminum Siding, Brick |
|
Fire Protection
|
Smoke Detectors |
|
Foundation Type
|
Poured Concrete |
|
Heating Fuel
|
Natural Gas |
|
Heating Type
|
Forced Air |
|
Stories Total
|
2 |
|
Size Interior
|
1250 |
|
Type
|
House |
|
Utility Water
|
Municipal Water |
Parking
Land
|
Access Type
|
Road Access |
|
Acreage
|
No |
|
Land Amenities
|
Hospital, Park, Place Of Worship, Playground, Schools, Shopping |
|
Sewer
|
Municipal Sewage System |
|
Size Depth
|
44 Ft |
|
Size Frontage
|
41 Ft |
|
Size Total Text
|
Under 1/2 Acre |
|
Zoning Description
|
Ec-r |
Rooms
| Level |
Type |
Length |
Width |
Dimensions |
|
Second Level |
Primary Bedroom |
|
|
9'0'' x 14'0'' |
|
Second Level |
Bedroom |
|
|
8'0'' x 12'0'' |
|
Second Level |
Bedroom |
|
|
9'0'' x 12'0'' |
|
Basement |
3pc Bathroom |
|
|
Measurements not available |
|
Basement |
Utility Room |
|
|
Measurements not available |
|
Basement |
Recreation Room |
|
|
12'0'' x 24'0'' |
|
Main Level |
3pc Bathroom |
|
|
Measurements not available |
|
Main Level |
Kitchen |
|
|
11'0'' x 12'0'' |
|
Main Level |
Living Room |
|
|
12'0'' x 12'0'' |
Utilities
https://www.realtor.ca/real-estate/26826704/50-london-street-w-tillsonburg

