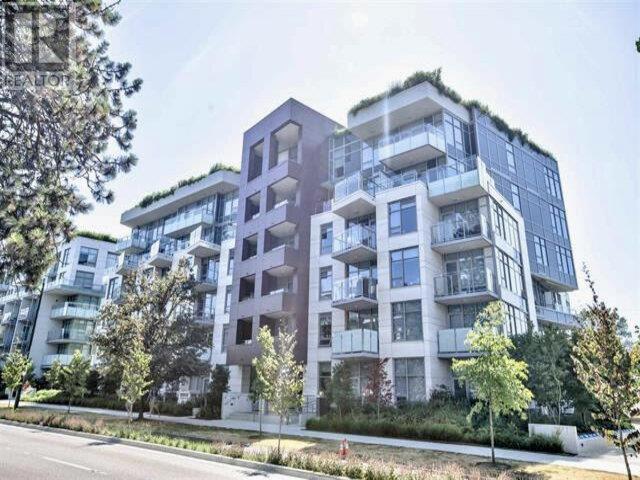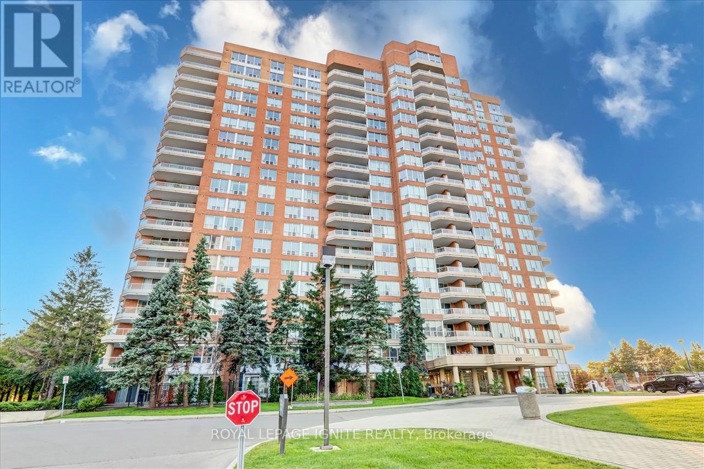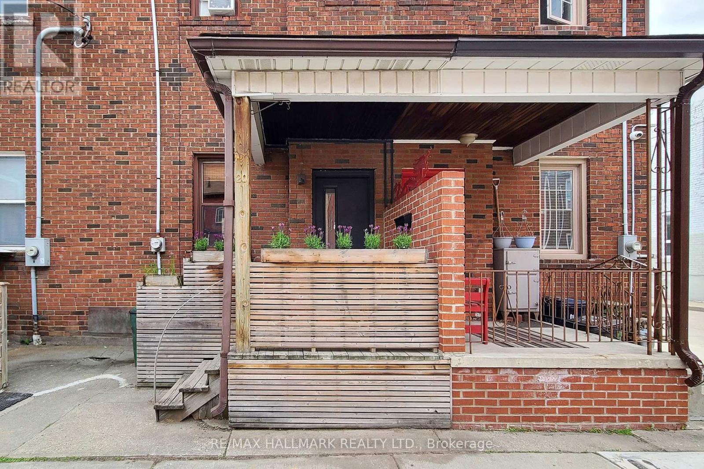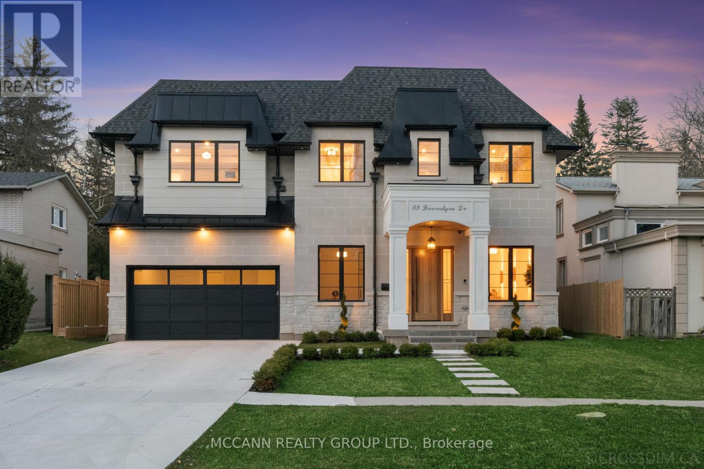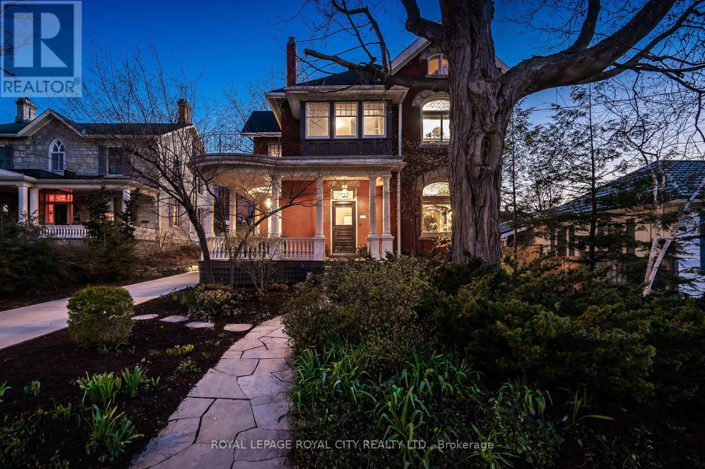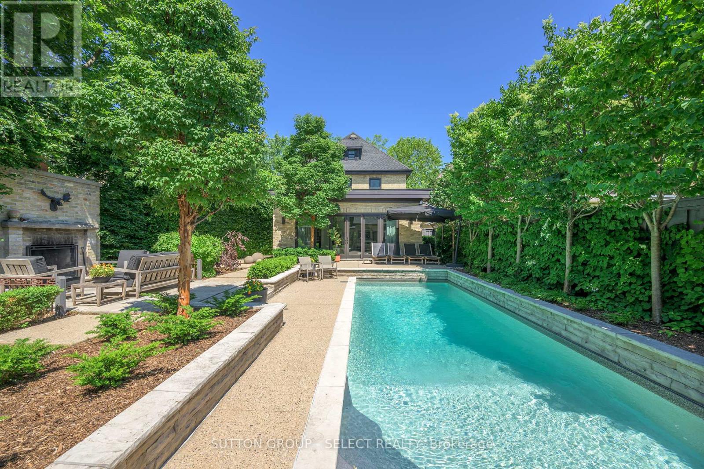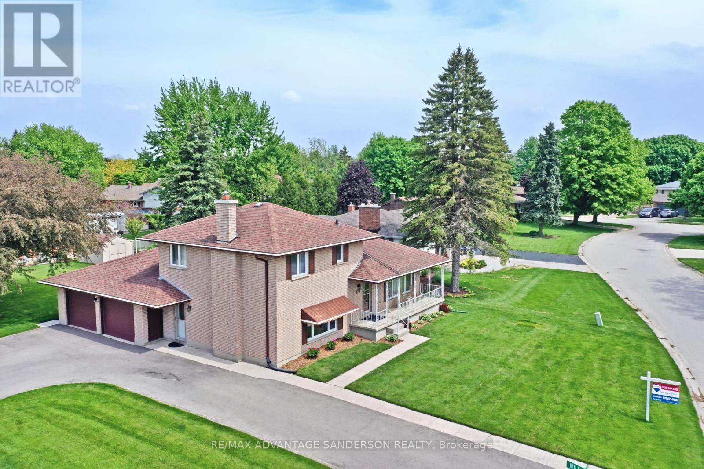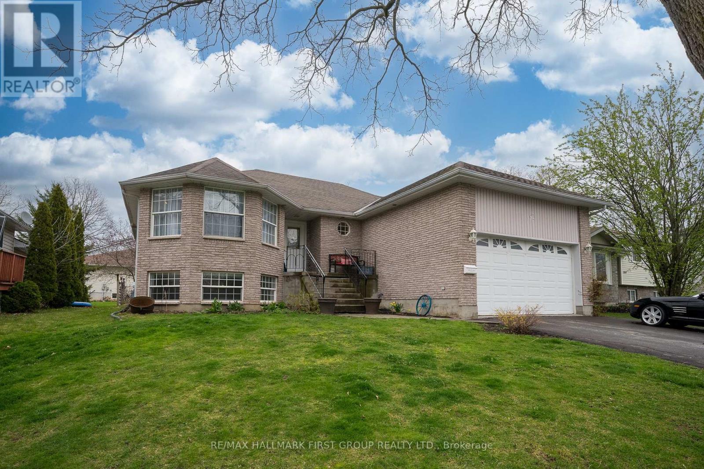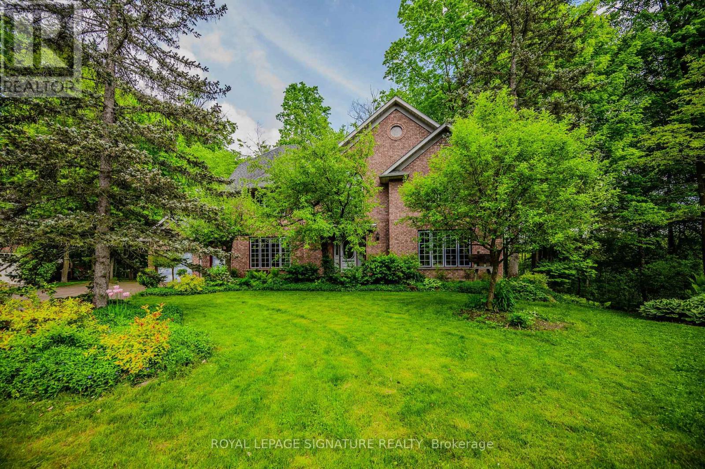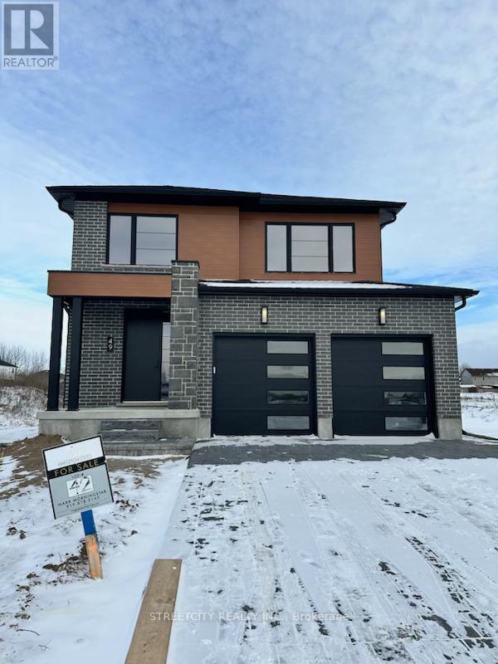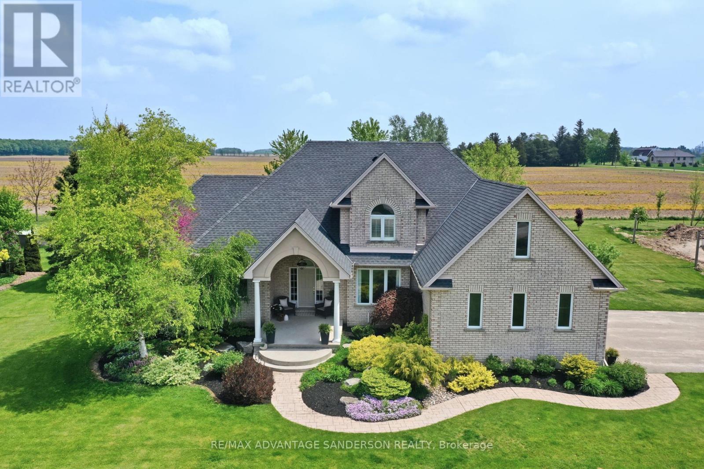216 5033 Cambie Street
Vancouver, British Columbia
INSIDE & QUIET UNIT! Concrete built in the stunning 35 Park West on the Cambie Corridor. South-West facing 1 bedroom + Den with 9 feet ceiling, air conditioning. Open layout with lots of natural light. A nice pantry wall and high-end Miele main kitchen appliances with a gas stove. Close to Queen Elizabeth park, Hillcrest Recreation Center, Oakridge Shopping Mall, Canada Line Skytrain station. 2-5-10 New Home Warranty. 1 parking and 1 storage are included. Don't miss the opportunity to make this exceptional property your own. (id:29935)
1702 - 400 Mclevin Avenue
Toronto, Ontario
Welcome To This Beautiful 3 Bed 2 Bath Condo In The Heart Of Malvern! Unit Welcomes You With A Huge Mirrored Double Door Closet With A Unique Layout! Kitchen Features Stylish Backsplash, New Stainless Steel Appliances & A Breakfast Bar. Master Bedroom Invites Lots Of Light Through The Huge Windows, Walk-In Closet, 4 Pc Ensuite Has His & Her Sinks, Stand Up Shower, Tub, & Lots Of Cabinet Space. Condo Amenities Include Indoor Hot Tub, Indoor Pool, Sauna, Exercise Room, Gym/Court, Meeting Room, Party Room, Outdoor Tennis Court, Lots Of Visitors Parking & More! All New Appliances Purchased In 2023 Or Later! 2 Underground Parking Spots & A Large Exclusive Storage Locker! Walking Distance To A Medical Building & Daycare Across The Street, Malvern Town Centre, Shoppers Drug Mart, No Frills, Library, Elementary Schools, High Schools & More! (id:29935)
20 Glasgow Street
Toronto, Ontario
The ultimate condo alternative. Tucked away from the noise of downtown, located on one of Toronto's original late 19th century laneway streets. High ceilings, laneway parking, bright kitchen with backyard access & 2nd floor deck. Easily updated. All this amazing space wants is a personal touch and some TLC. Best of the best locations, steps to U of T, Hospital row, walk to Kensington Market, Eaton centre, the Annex and 2 subway lines. This is truly your all-access pass to Toronto. * $2,486/month plus utilities. Tenant is Month to Month. **** EXTRAS **** Tenanted property. 24 hrs notice required. Showings schedule: Monday & Saturday 10am to 6pm. Sunday 12-6pm. Tues/Wed/Thur/Fri: 9am to 1pm & 6pm to 9pm (id:29935)
7426 Island View Street
Washago, Ontario
You owe it to yourself to experience this home in your search for waterfront harmony! Embrace the unparalleled beauty of this newly built waterfront home in Washago, where modern sophistication blends seamlessly with nature's tranquility. In 2022, a vision brought to life a place of cherished memories, comfort, and endless fun. This spacious 2206 sq/ft bungalow showcases the latest construction techniques for optimal comfort, with dramatic but cozy feels and efficiency. Sunsets here are unparalleled, casting breathtaking colors over the sandy and easily accessible waterfront and flowing into the home to paint natures pallet in your relaxed spaces. Inside, soaring and majestic cathedral ceilings with fans create an inviting atmosphere, while oversized windows , transoms and glass sliding doors frame captivating views. The kitchen features custom extended height dramatic cabinetry, a large quartz island with power and stylish fixtures. Privacy fencing and an expansive back deck offer maximum seclusion and social space. Meticulous construction with engineered trusses and an ICF foundation ensure energy efficiency. The state-of-the-art Eljen septic system and a new drilled well with advanced water filtration and sanitization systems provide pristine and worry free living. 200 amps of power is here to service your needs. Versatility defines this home, with a self-contained safe and sound unit featuring a separate entrance, perfect for extended family or income potential. Multiple controlled heating and cooling zones enhance comfort with state of the art radiant heat for maximum comfort, coverage and energy efficiency. Over 10+ parking spaces cater to all your needs. Embrace the harmony of modern living and natural beauty in this fun filled accessible waterfront paradise. Act now to make it yours. (id:29935)
63 Bannatyne Drive
Toronto, Ontario
Introducing 63 Bannatyne Drive, an ultra high-end, custom luxury residence nestled in the prestigious St Andrew neighbourhood!! This exclusive residence is a masterpiece that tastefully integrates Contemporary sophistication, Timeless beauty, High-end finishes and well designed Functionality throughout the house. This family home with four generous bedrooms (all with ensuites) has an impressive ~7000 Sq feet of well designed living space spanning over 3 beautiful floors. The open concept creates a perfect flow of modern aesthetics and elegance with 10 feet ceilings, picture perfect skylights, and an elegant 30 feet atrium that fills the home with natural light.The Stunning limestone facade home has a two car garage. Revel in the Dream Gourmet Kitchen seamlessly flowing into the family room with a cozy fireplace which is accentuated by oversized expansive walkout doors that effortlessly connect the Indoor and Outdoor Spaces. Integrated SMART home automation for lighting, security, sprinklers and sound system enhances the overall experience. The exterior is as tastefully done as the interiors, including a large fenced backyard with a covered Patio for those wonderful summer and crisp Fall evenings. **** EXTRAS **** Heated Drway, Control 4 automation, Wireless SONOS, Sprinkler System, Elevator to all levels, Heated Lower Level Recreation Room With option to put Wet Bar, Wine Cellar, Exercise Room,Theatre, Nanny Suite, 2nd Large Laundry, Storage (id:29935)
138 Dublin Street N
Guelph, Ontario
Welcome to 138 Dublin Street N, a remarkable century home nestled in Downtown Guelph. The wraparound porch invites you into this one-of-a-kind residence that seamlessly blends elegant charm with modern updates, offering immaculate details throughout. Beautiful stained-glass windows, a stunning front foyer with a detailed curved staircase, hardwood floors throughout, crown moulding, and soaring ceilings. The artistry in this home is second to none. As you first step inside, you are drawn to the gorgeous living and dining room featuring exquisite details of a century home, pocket doors, and a new electric fireplace. The main level boasts a functional layout including the family room that walks out to the front porch. Completely remodeled kitchen with thoughtfully designed custom Barzotti cabinetry, a spacious island, and new Viking/Miele appliances (including Viking 7 Series Refrigerator). The kitchen is complemented by a 2nd staircase to the upper level, access to the laundry/mudroom with tons of storage, two pantries, a 2pc bathroom, and entrance to the backyard oasis. Upstairs, the grand primary suite includes a custom walk-in closet and private ensuite, two additional bedrooms and a sunroom leading to the balcony. The third level offers a 4th bedroom and recreation space - perfect for relaxing, hobbies, yoga, and more. Outside, enjoy the private, low-maintenance backyard with a spacious deck, new gazebo, hot tub, and a detached garage with a 50 amp EV charging station. Tons of storage space on the lower level with the opportunity to add more living space. New air conditioning wall units throughout the home. Amazing shopping, cafes, and restaurants are just steps away. Enjoy the conveniences of the Downtown while still feeling like you have your own private retreat in the City. This truly unique home is a cherished gem in the Guelph landscape. **** EXTRAS **** Updates: remodelled kitchen w Barzotti cabinetry, new Viking and Miele appliances, flooring, and lights; Barzotti storage in laundry; AC wall units; Barzotti closet organization; hot tub (negotiable); Water softener; fireplace in LR. (id:29935)
867 Hellmuth Avenue
London, Ontario
Captivating curb appeal. Magazine-worthy interior. Luxe details and backyard sanctuary. Coveted location in London's Old North. Outdoor living showcases impressive gardens by Eden Gardenworks everywhere including yellow brick retaining walls, stone steps & lush greenery & that's just the front yard! Compelling 2 1/2 storey, yellow-brick century home. Charming front porch featuring Brazilian walnut & period railings. Step inside to an open concept floor plan & exciting renovations. Details include stained glass windows, custom baseboards & crown moulding. Natural oak hardwood floors stretch from the living & dining rooms through the spectacular gourmet kitchen & lounge addition. Dramatic marble surfaces & backsplash, sleek flat-panel cabinetry w/integrated appliances, floating stainless steel shelving & Wolf gas range combine with an oversized contrast island ideal for the home chef & entertaining. Lounge area looks out a wall of glass to your private oasis. Luxe 3-piece conveniently located.The 2nd floor offers 2 bedrooms including a romantic primary suite w/ large designer dressing room. Lovely 5-piece main bath. 2nd floor ready for addition over the kitchen if desired. Large 3rd floor bedroom retreat w/ private powder room, lots of built in cabinetry and dormer windows. Lower level features infra-red sauna, bonus room, epoxy floors & lots of storage. Backyard Coach House offers 2-car garage, bathroom & kitchen servicing the built-in bbq poolside. Private backyard w/ incredible gardens, mature European Beech hedge, stunning Paperbark Maple trees, climbing Hydrangeas, landscape lighting, heated salt-water pool & an exquisite yellow-brick Rumford fireplace. This property offers an incredible private retreat to relax & recharge or an amazing space to entertain. Fantastic location close to St. Josephs & University Hospitals, downtown business centre, Western University. St. George P.S. & Central Secondary catchment. Welcome home. **** EXTRAS **** all bathroom mirrors, coach house fridge/built in bbq/dishwasher- kitchen Wolff gas stove, any tv wall mount brackets, all attached shelving/storage, beverage fridge in main kitchen (id:29935)
276 Margaret Street
Middlesex Centre, Ontario
Immaculate and spacious 4 level sidesplit in sought after Heritage Park subdivision. Oversize double garage with double asphalt driveway. Enjoy an extra large family size lot and huge deck perfect for entertaining. 3 bedrooms, 2 bathrooms. All four levels finished. Generous room sizes throughout. This home has been updated top to bottom including all newer windows, furnace, central air, electrical panel, eaves and gutter guard plus plus plus! Great location and Oxbow School district. Call quickly - this is a rare find! (id:29935)
192 Centre Street
Deseronto, Ontario
This raised ranch bungalow constructed in 1996 has a unique layout offering a fully separate in-law suite. 2 + 2 Bedroom, 2 Full + 1.5 bath bungalow. There is no access from the main level but room to add if needed. Elevated raised ranch bungalow giving the basement large windows with lots of natural light. The attached 1.5-car garage and paved double-wide driveway provide ample parking space. On the main level enjoy hardwood flooring, an ensuite bathroom, sunroom off the kitchen, and a natural gas fireplace in the living room. Well-manicured backyard. Located on Highway 2 but still within walking distance of parks and the downtown core. Be sure to ask for the floor plans and see the video virtual in the multi-media link below. (id:29935)
31 Sutherland Walk
Kitchener, Ontario
Your dream home awaits, here in an exclusive cul-de-sac backing onto Tilt's Bush Trail. Located in the esteemed neighbourhood of Brigadoon in South Kitchener. Tilt's Bush is one of 20 sites in the Kitchener Natural Heritage System, ensuring its status as protected woodlands. As you explore this grand dame with castle vibes, discover pleasant surprises at every turn. Charming vintage decor and fine woodwork throughout. Imagine having wine by the roaring fire as you embrace nature around you, from snowy winter scenes to trillium blooms in the Spring and the tranquil presence of wildlife. 31 Sutherland Walk is truly a magical place**Finished walkout basement with in-law suite. Spacious garage can fit 3 cars and has folding staircase to loft space. Scroll to the end for floor plans **** EXTRAS **** Wall in 2nd bedroom removed for larger primary. (id:29935)
49 Lucas Road
St. Thomas, Ontario
Welcome to your dream home in the heart of St Thomas, a charming small city with big-city amenities! This modern masterpiece offers the perfect blend of contemporary design and convenience, providing an exceptional living experience. Step into luxury as you explore the features of this immaculate model home. This model home serves as a testament to the versatility and luxury that await you. Open Concept Living: Enter the spacious foyer and be greeted by an abundance of natural light flowing through the open-concept living spaces. The seamless flow from the living room to the dining and kitchen area creates a welcoming atmosphere for both relaxation and entertaining. The gourmet kitchen is a culinary delight, with quartz countertops, a backsplash, and a stylish center island. Ample cabinet space and a walk-in pantry make this kitchen both functional and beautiful. Retreat to the indulgent master suite, featuring a generously sized bedroom, a walk-in closet, and a spa-like ensuite bathroom. **** EXTRAS **** TAXES Listed as $0.00 because no property assessment has occurred to date. Contact listing agent for for Deposit structure details etc. and builders package. (id:29935)
23790 Denfield Road
Middlesex Centre, Ontario
Location Location! Immaculate 5 bedroom, 3 1/2 bathroom family home on a large country size lot with inground salt water pool and backyard oasis. Backs onto farmland. Beautiful views! Just Northwest of London in a country setting on the edge of Denfield. Many upgrades done to this spacious home. Gorgeous kitchen with island open to the great room.Main floor master retreat with incredible 5pc ensuite. 3 bedrooms and bathroom upstairs including huge bonus room that could be a den/office. Finished lower level with family room,games room, bedroom and bathroom. This one must be seen to be appreciated. Seller to install brand new driveway. This property has municipal water. (id:29935)

