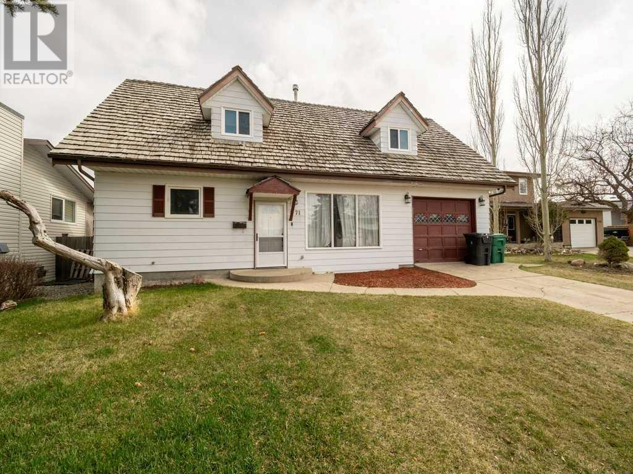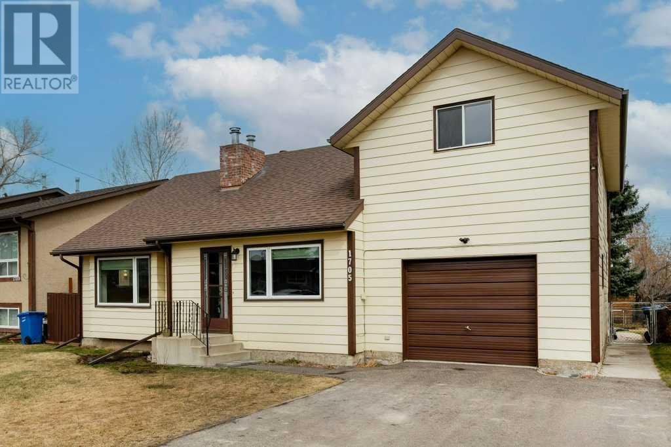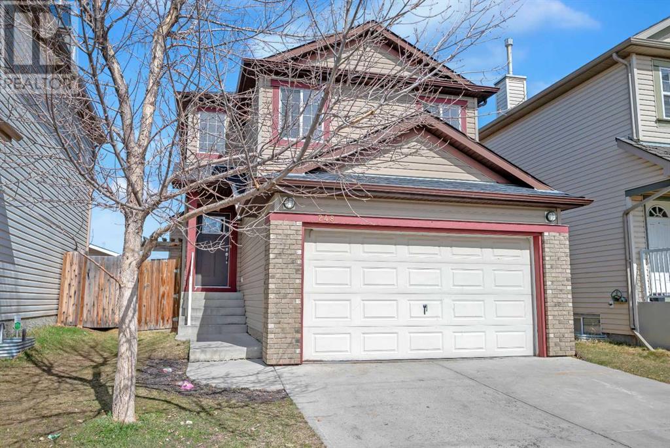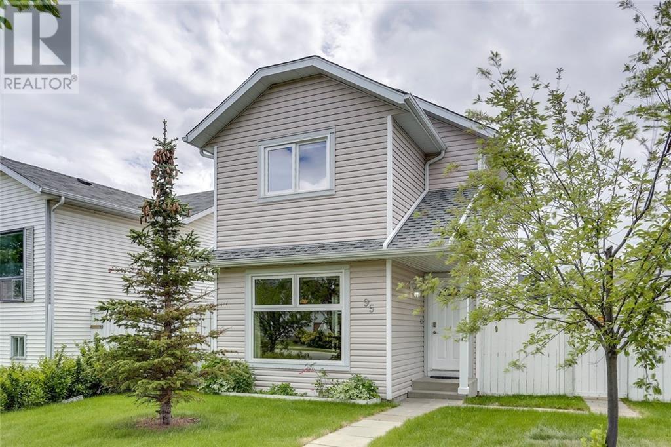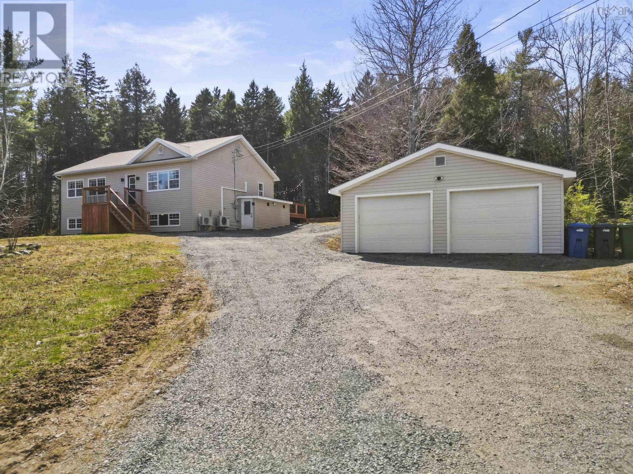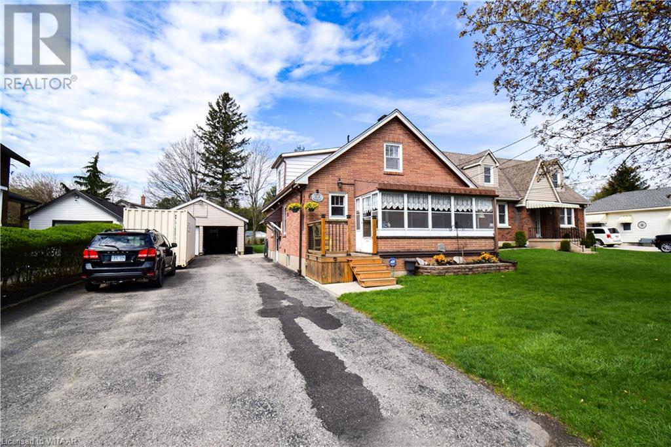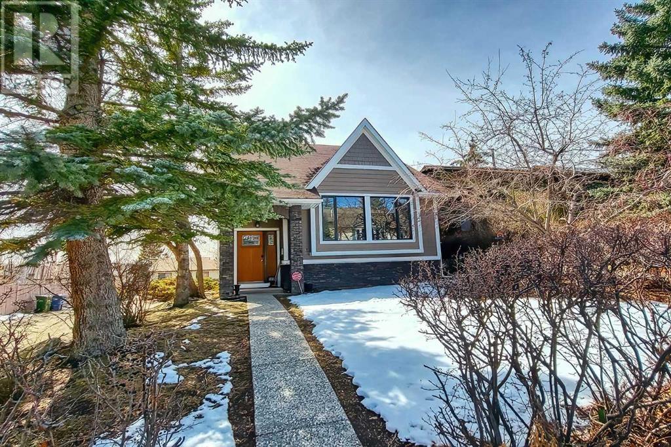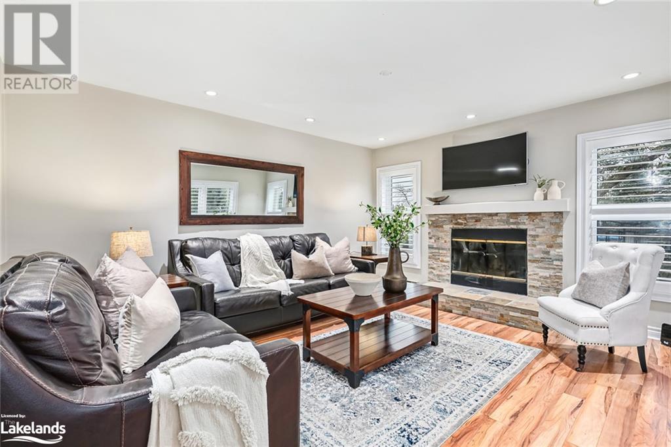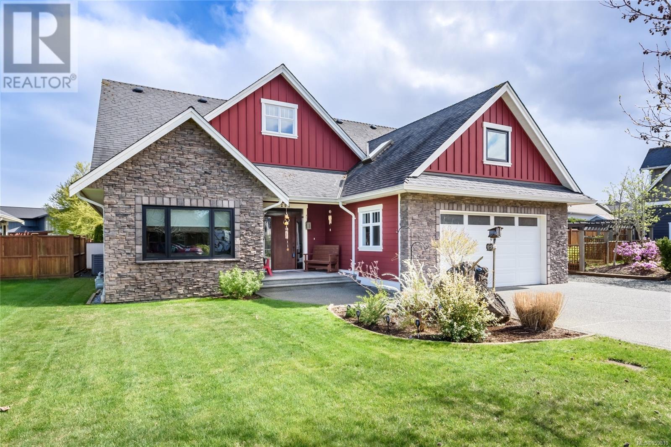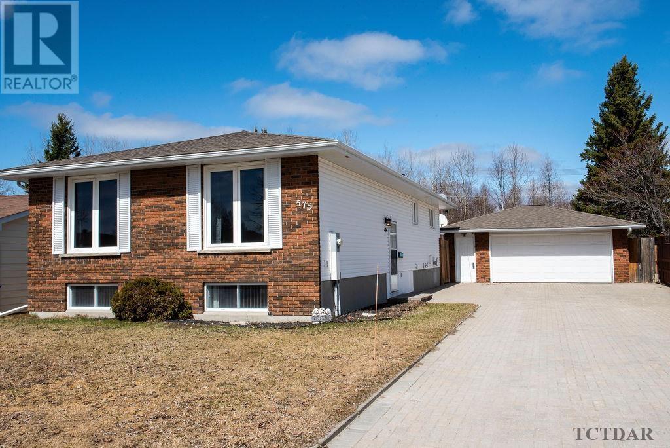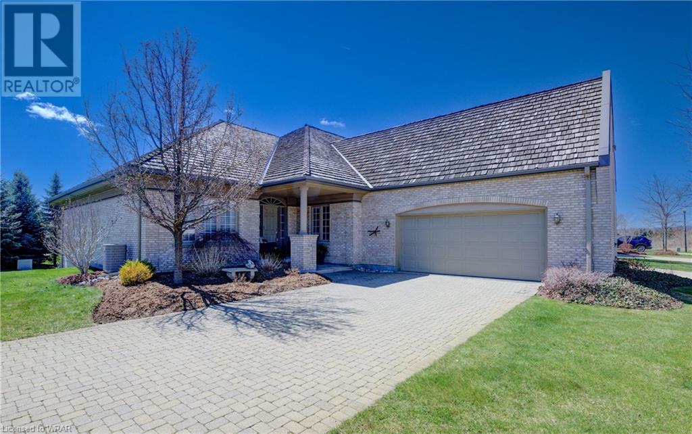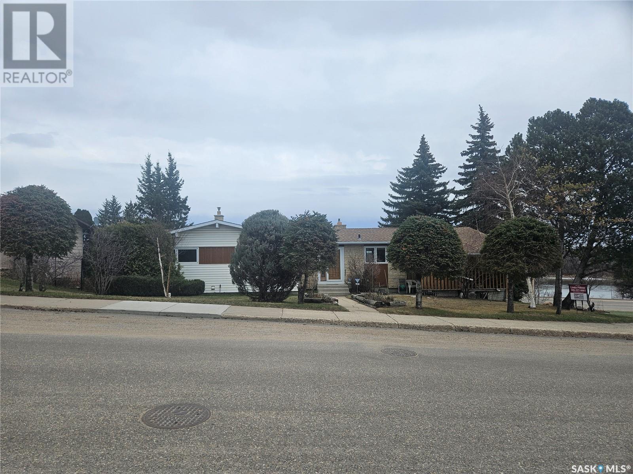71 Laval Road W
Lethbridge, Alberta
Unique Cape Cod 2-storey home in a quiet Cul-de-Sac on a large lot backing onto Laval Park. This 3-plus bedroom home is perfect for raising a family, with 3 full bathrooms... no need for waiting! An upgraded kitchen-eating area with newer appliances to make the cook happy! Also a den/dining area with wood wood-burning fireplace. The large deck is accessed from patio doors to overview your yard and park. Don't miss out... call a REALTOR today! (id:29935)
1705 16 Street
Didsbury, Alberta
****Open House Thursday April 18th from 11:30 to 2pm and Friday April 19th from noon to 4pm**** Step into your new piece of heaven! This delightful residence offers an ideal fusion of coziness and practicality, nestled in a great area of Didsbury near schools and the hospital.Spanning a generous R-2 lot of over 7000 square feet, this property presents ample space for outdoor relaxation and entertaining. As you enter, you'll be greeted by an inviting layout featuring two bedrooms on the main floor and two more upstairs, perfect for larger families and guests.The heart of this home resides in its spacious kitchen, boasting an abundance of cabinets to accommodate all your storage needs. Imagine yourself whipping up delectable meals while enjoying the company of loved ones in this highly functional space.Each bedroom is generously proportioned, easily accommodating king-size beds. Whether it's a tranquil night's rest or a leisurely Sunday morning, there's plenty of room to unwind and recharge.Step outside to discover a huge deck with a natural gas BBQ hookup and an enclosed sunroom, providing an idyllic setting to savor your morning coffee or relish the outdoors throughout the year. Additionally, the garden shed and workshop beckons with endless opportunities for hobbies and DIY projects, while the rooftop terrace offers a perfect vantage point for soaking in the view.With nearly 1800 square feet above ground, this custom built residence provides ample space to create cherished memories. Don't let this opportunity slip away—schedule a showing with your Realtor today and embark on the home ownership you've been looking for! (id:29935)
248 Covepark Green Ne
Calgary, Alberta
Prepare to be captivated by this luxuriously updated detached home, offering an expansive 1490 sq ft of modern living space, which expands to 2069.13 sq ft when including the beautifully finished areas with a BRAND NEW ROOF and DECK! and boasts a newer High efficiency furnace and hot water tank for enhanced comfort. As you step through the front foyer, you'll find yourself in a large open-concept living area, complete with brand-new flooring and a striking gas fireplace finished with beautiful tile, adding warmth and elegance to the space. The state-of-the-art kitchen features ample cabinet space BRAND NEW APPLIANCES, elegant stone countertops, a large island, and generous windows that bathe the space in natural light. Conveniently located on the main floor are the laundry, a bathroom, and direct access to the double attached garage.This exquisite property hosts four well-appointed bedrooms. Ascend to the second floor where you'll discover the primary suite with a full ensuite, flanked by two additional bedrooms, a full bath, and a large bonus room with an electric fireplace—the perfect spot to cozy up. The finished basement adds a fourth bedroom, a full bath, and a recreational room, ideal for family fun and entertainment.Automotive enthusiasts will appreciate the spacious double attached garage, offering extensive space for vehicles and storage. Nestled in a family-friendly neighborhood, this home is mere minutes from schools, shopping centers, and provides easy access to Stoney Trail, ensuring your commute is effortless.Seize the opportunity to own this impeccable home. With everything brand new, and ready for immediate possession, it awaits to become yours. (id:29935)
95 Taradale Drive Ne
Calgary, Alberta
Here’s an opportunity not to be missed & a great way to get into detached home ownership at an affordable price! This lovely 2 storey home has plenty to offer within its 1,628 sq ft of developed space. As you step in, the well laid out main floor has beautiful high quality durable tile flooring throughout with an open concept living & dining area framed by large windows, perfect for relaxing & entertaining. Filled with lots of natural light, the freshly renovated South facing kitchen has everything you need with lots of shaker style cabinetry, stainless steel appliances, pantry, & granite countertops. Upstairs a well-sized master bedroom with a large closet shares space with 2 additional bedrooms & a full 4-pc bathroom. Heading to the basement (with newer carpet flooring), the rec room & office area are seamlessly connected, offering ample room to cater to your needs such as a kids play area, gym, or your other hobbies! A full 3-pc bathroom (with in floor heating) & an additional storage area provides further flexibility on this level. Features that elevate this home include; Cat 5 hook ups on main floor/basement/every bedroom, newer main floor front loading laundry, newer windows, a generously sized fenced backyard with a large deck & fire pit, BBQ gas hookup, an oversized insulated + heated double detached garage that backs onto a paved back alley, & 2 large sheds on the side. Convenience is key here as schools, bus transit, & parks are down the street while LRT, Genesis rec & cultural centre, & amenities are just minutes away. With so much to offer inside & out, this well-kept property would serve as the perfect home or investment opportunity, come view it today! (id:29935)
40 Silver Leaf Drive
Kinsac, Nova Scotia
Welcome to 40 Silver Leaf Drive ? a beautifully maintained raised bungalow nestled in the peaceful Beaverbank Kinsac area, set on a sprawling 1.32-acre country lot. This property offers the perfect escape from city life, providing privacy and ample outdoor space for relaxation and enjoyment. Upon entering the home, you'll be greeted by a spacious living room, two cozy bedrooms, and a large bathroom on the main level. The heart of the home is a bright and spacious kitchen equipped with an abundance of cabinets and a large dining area, ideal for family gatherings. Garden doors open to a private deck, creating an inviting atmosphere for entertaining or unwinding. Descending to the lower level, you will find a combination of functionality and comfort. This area includes an additional bedroom, a versatile space perfect for an office or playroom, a 3-piece bathroom/laundry combo, and a decent-sized family room. Enhanced by a separate walk-out, providing easy access to the outdoors. The property also boasts a large 24x24 double detached garage, both wired and heated, offering substantial space for vehicles, tools, and storage. Outside you will also find a gazebo and tool shed. This home is fitted with two ductless heat pumps, ensuring year-round comfort and efficiency. With MU-1 zoning, the potential for a home-run business enhances the appeal of this home. Recent updates have further improved the property, including a new propane furnace (2022), a water softener system (2023), new decking at the front and back of the house (2022), a heat pump on the lower level (2022), and new flooring on the lower level completed in 2024. Golf enthusiasts will appreciate the close proximity to Lost Creek Golf Course, and the home?s location just minutes from the conveniences of Lower Sackville balances country tranquillity with city access. Nearby Kinsac Community Center adds to the community feel. Don?t miss the chance to make this exceptional home your own. (id:29935)
164 Wilson Street
Woodstock, Ontario
Welcome to this charming 4-bedroom family home nestled in a serene neighborhood, offering the perfect blend of comfort, convenience, and functionality. Outside, an expansive private backyard holds lots of potential. A concrete patio provides the perfect setting for dining or morning coffee, while lush greenery and mature trees offer privacy and tranquility. But that's not all – this property also features a large workshop, perfect for hobbies, DIY projects, or extra storage space. Whether you're a budding craftsman or simply in need of more room for storage, this versatile space has you covered. Conveniently located near local elementary and high schools, this home combines comfort, convenience, and endless possibilities for family living. (id:29935)
11 Ranchridge Way Nw
Calgary, Alberta
Welcome to 11 Ranchridge Way, a total of 2900 sq.ft in this 3 bedroom 2 storey home with a 2 bedroom walkout suite. Located in the heart of Ranchlands you will be very close to schools, parks, shopping and public transit. A very bright and open main level has a large living room and formal dining room with vaulted ceilings. At the rear of the main level you will see the exceptional open kitchen featuring oak kitchen cabinets and oak planked hardwood flooring. The breakfast nook is highlighted with a wood burning fireplace .. this entire area opens up to a massive south facing teak tiled deck .... ideal for entertaining/relaxing and enjoying the view. The upper level features a large primary bedroom with a 4 piece bath & walk-in closet. The upper level is completed with 2 additional bedrooms and anther 4 piece bath. On the lower level you will find a 2 bedroom suite, in-floor heating, 4 piece bath and maple cabinet kitchen with all the amenities including a dishwasher. The laundry room is located on the lower level and presently being shared. The attached single car garage is accessible through the alley way. Separate entrances to all areas. Exceptional property that truly must be seen to be appreciated. (id:29935)
402 Mariners Way
Collingwood, Ontario
Welcome to 402 Mariners Way in sought after Lighthouse Point. This 3 bed, 2.5 bath 2-storey garden suite with single garage is in a very desirable location steps from the Rec Centre and you have the Tennis Courts and swimming pool immediately behind you. Inside the home you will enjoy the open concept main level with tile flooring in the spacious entry, kitchen (with stainless steel appliances), large dining area and 2pc bath with laundry. The living room is highlighted with hardwood flooring, a wood burning fireplace, neutral colours, lots of natural light and a walk-out to your back patio. Upstairs features 3 bedrooms, a 4pc bath and separate 4pc in the primary ensuite, The large primary bedroom is set up for two sets of bunk beds. This home can sleep up to 10 and is great for large family gatherings and as a bonus, no neighbours above you! This unit also comes with a 30 foot boat slip, features Central Air electric forced air, has a flexible closing date and is being sold furnished! Lighthouse Point is filled with amenities for your family to enjoy from the indoor/outdoor pools, hot tub, sauna, play room for the kids, fitness room and more! Take advantage and schedule a viewing with your Realtor® today! (id:29935)
291 Maryland Rd
Campbell River, British Columbia
Welcome to 291 Maryland Rd. Sprawling over 2200 sqft, this beautiful 3 bed, 2 bath, high end custom rancher with bonus room is ready for new owners! Pride in ownership throughout with many luxury features such as vaulted ceilings, hardwood floors, hot water on demand, newly renovated kitchen with stainless steel appliances, gas top stove, stainless steel hood fan, and granite counter tops. Not to be forgotten are the built in speakers wired throughout the home with the bonus room also set up as a home theatre. All three bedrooms on the main with the luxury master suite featuring his and her closets, & a 5-piece ensuite. Outside you find the large landscaped & fenced yard with stamped concrete southern exposure back patio and room to park an RV or boat. Located walking distance from renowned Campbell River Seawalk & Willow Creek Park, this home is perfectly situated to enjoy thee best of what island life has to offer. Accessible concrete crawlspace & EV charging in garage. (id:29935)
575 Lynwood Dr
Timmins, Ontario
This 1100 square foot 2+1 bedroom, 2 bathroom bungalow is situated in a highly desirable and tranquil neighbourhood. It boasts a spacious 24 x 20 detached garage. double wide interlock driveway offering parking for 6 vehicles, and a charming gazebo. The property backs onto lush bushland with convenient gate access. Additional features include main floor laundry, a fenced yard, and included appliances. Enjoy the comforts of a large rec room and an updated kitchen, making this home both cozy and functional. (id:29935)
260 Deer Ridge Drive Unit# 44
Kitchener, Ontario
BUNGALOW TOWNHOME IN A COVETED LOCATION! Prepare to be captivated by luxury living at its finest in Deer Ridge Estates! Introducing this meticulously crafted custom-built 2+1 bedroom bungalow condo poised elegantly within the prestigious Deer Ridge Estates community. Indulge in the epitome of sophistication with this exceptional end unit presenting a grand first impression with its oversized double garage and welcoming interlocking driveway, setting the tone for unparalleled elegance. Step inside to discover a luminous open-concept layout designed for seamless socializing and entertaining. The gourmet kitchen beckons with its abundance of Cherry wood cabinetry, sleek granite countertops, and a substantial center island boasting built-in stainless-steel appliances. Luxury abounds with features like California blinds, hardwood, and travertine floors. The great room boasts a majestic cathedral ceiling, complemented by a cozy 3-sided fireplace and a walkout to a spacious composite deck, ideal for alfresco gatherings. Indulge in refined dining in the formal dining room adorned with a graceful tray ceiling. Retire in style to the expansive primary bedroom retreat, complete with a generous walk-in closet and a 5pc ensuite bathroom. Descending to the bright lower level, discover a haven of comfort and convenience, featuring a sprawling recreation room, a chic 3pc bathroom, and a sizable bedroom with its own walk-in closet. Abundant storage ensures a clutter-free lifestyle. Conveniently located just minutes from 401 access, commuting is effortless, allowing you more time to relish the exclusive enclave's serene low-maintenance lifestyle perfect for empty nesters & business professionals on the go with snow removal to your front door. Elevate your living experience! (id:29935)
1904 Pembina Avenue
Saskatoon, Saskatchewan
Amazing opportunity in a prime location overlooking the South Saskatchewan River. The seller has decided to sell, after 34 years, giving an opportunity to new owners and immediate possession. This 1,839 sq.ft. walk-out Bungalow, offers plenty of room. The owners have upgraded windows, shingles, 2 furnaces, 2 central air units. The kitchen offers pristine cabinets with 2 ovens, oversized fridge, lots of working space, and features cork flooring. The living room features a woodburning fire with access to the deck, which all the patio furniture and gas BBQ will remain. The family room has vaulted ceiling with exposed wooden beams. There are 3-bedrooms on the main floor with a 1/2 bath off the primary bedroom. The main bathroom features a skylight. The walk-out basement has a cozy bedroom with a gas fireplace, and a walk-in closet. There is also another family room, den, 4-piece bathroom and lots of storage space. The lot size is over 9,600 sq.ft of mature landscaping with many fruit trees, perennials and underground sprinklers. (id:29935)

