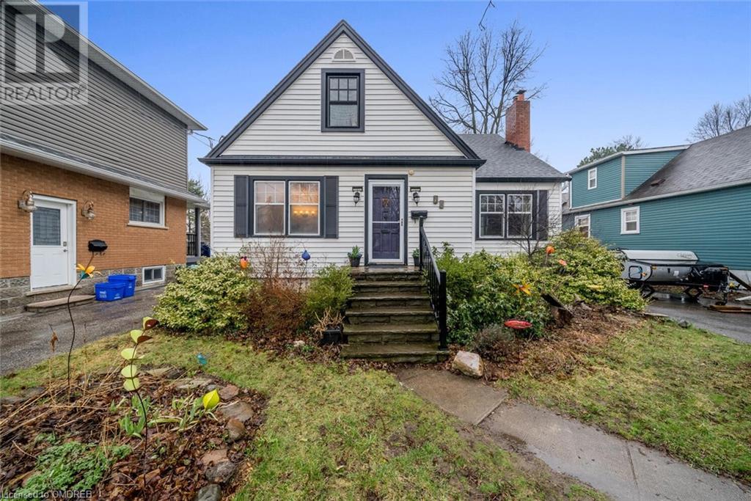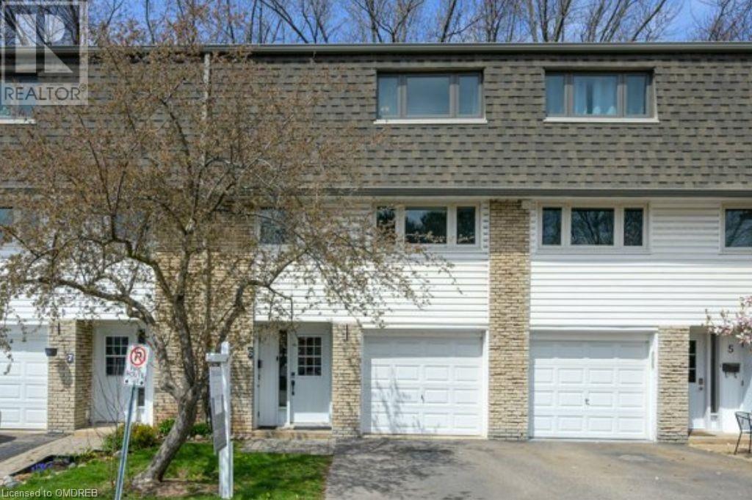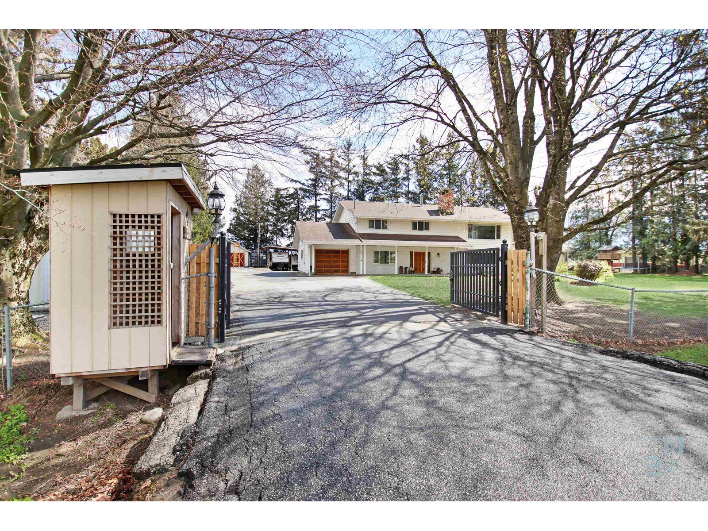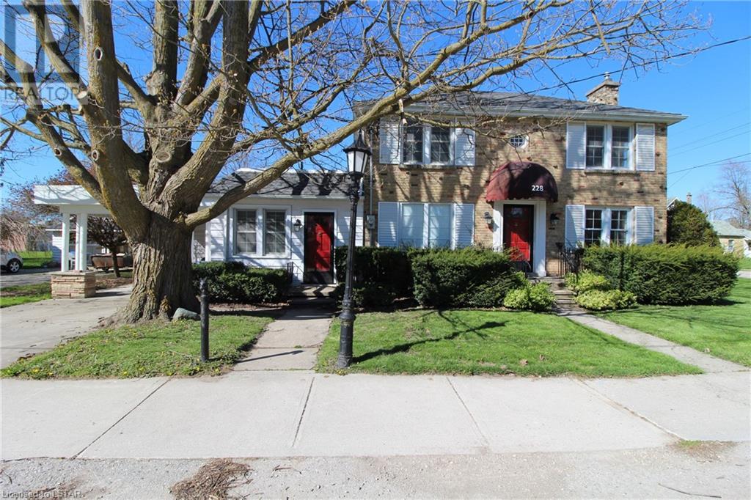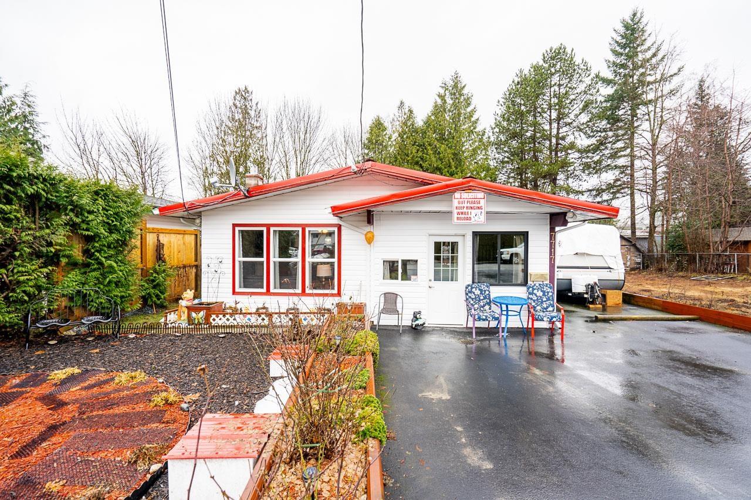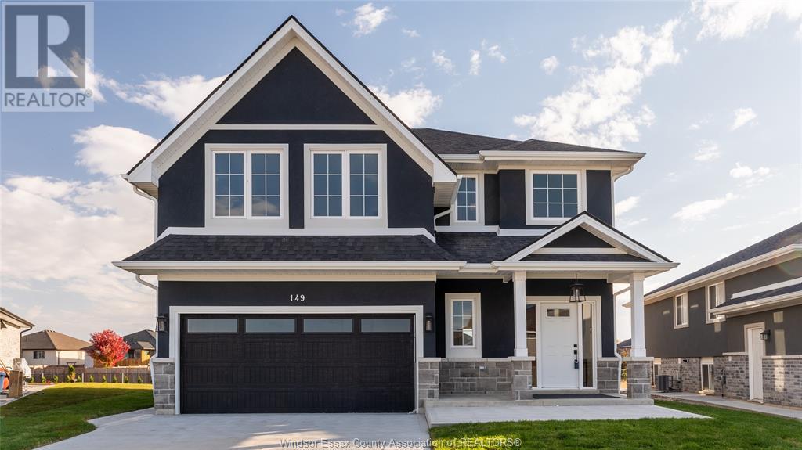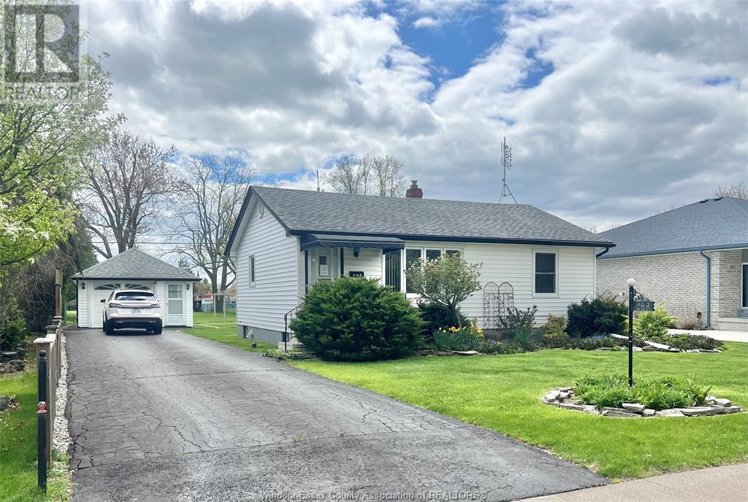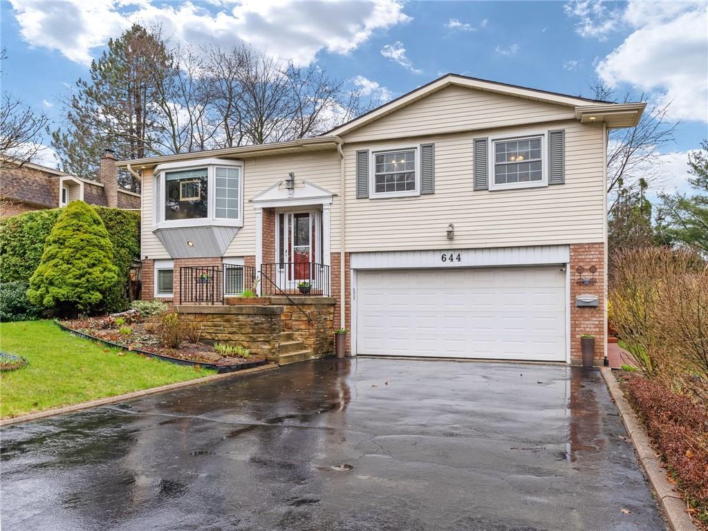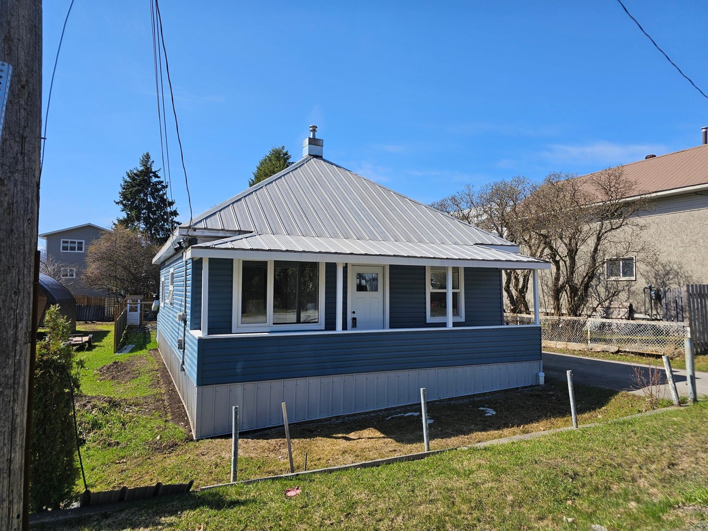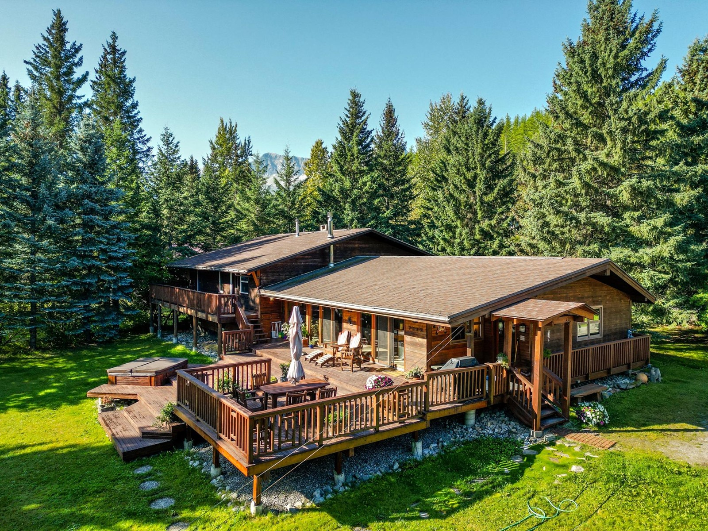20 Durham Street
Georgetown, Ontario
This house has heart! Located in an eclectic and established neighbourhood in central Georgetown. This highly walkable location is steps to Dominion Gardens Park, schools, shopping and the Go Station. Set well back from the street, the peaks and gables of 20 Durham Street beckon you in. Bigger than it looks! Bungalow style living with a 3 pce bathroom and bedroom on the main floor along with office/family room and sunroom/den in addition to the Living & Dining rooms.This home will surprise you with its versatile layout and multiple opportunities for your family to spread out. Warm end enduring hickory hardwood floors extend through the main floor. The 3 piece bathroom has a rough-in for stackable washer and dryer. Both the kitchen and dining room open to a window-filled sunroom/den/breakfast room. The living and dining room include custom cabinetry, large windows and a statement wood fireplace mantel. Charm and character extend to the second floor with 2 more bedrooms and a bathroom. Pause in the landing to take in the sunshine and notice the large storage closet. Add a dormer to the bathroom and turn it into a 4 piece as neighbours have done. The 3 season sunroom recent addition will project you into private fenced and treed backyard complete with sundeck and garden shed. Enjoy dining al fresco on the large deck off the sunroom. The private driveway has ample parking for friends and family. (id:29935)
1270 Gainsborough Drive Unit# 6
Oakville, Ontario
Nestled in the sought-after Falgarwood neighbourhood in Oakville, this impressive townhome awaits its new owners! With over 1400 sq ft of functional living space and tasteful updates throughout, this home is designed to seamlessly blend style and functionality for a modern lifestyle. The bright and neutral kitchen features stainless steel appliances, ample storage, and generous counter space, while the open concept living and dining room seamlessly open out onto a private and enclosed backyard, ideal for entertaining.This home boasts 3 spacious bedrooms, 2 recently updated bathrooms, a bonus recreation space, and a conveniently located laundry room on the ground level, providing a comfortable and practical layout for modern living. Residents of Falgarwood enjoy the tranquility of suburban living with easy access to major highways, shopping centres, and public transit making daily commuting and errands a breeze. This neighbourhood also offers ravine trails along Morrison Creek, parks, playgrounds and esteemed schools within walking distance, creating an idyllic environment for families seeking top-tier education for their children.Don't miss the opportunity to call this beautiful townhouse your new home. Contact listing agent, Geneve Roots today to schedule a viewing today! (id:29935)
351 Warren Avenue W Unit# 4
Penticton, British Columbia
***OPEN HOUSE - APRIL 20 FROM 10AM - 12pm *** Welcome to The Bow! Where modern meets friendly and everyone is welcome. Step inside and enjoy the beautiful open concept with 10 foot ceilings, pot lights, and an abundance of natural light. The kitchen has everything you could ask for with stainless steel appliances, quartz countertops, large island, gas stove, under cabinet lighting, and tile backsplash. Adjacent is your spacious dining room with sliding doors for easy access to your backyard and a large living room with a cozy fireplace. The master bedroom has a large walk-in closet, full 3 piece ensuite with his/her sinks and nice walk in shower. The house also boasts a formal entry way as well as a mud room just off the garage; Parking includes an attached double car garage and carport parking. Outside you'll find a spacious oversized South facing covered deck, gas bbq hook up, landscaping, extended fencing and a gate for easy access to walking trails. The complex has a clubhouse with a spacious outdoor patio space for all residents to enjoy. Centrally located just minutes from downtown, shopping and public transit. Land lease until 2166 & no property transfer tax. (id:29935)
5460 Interprovincial Highway
Abbotsford, British Columbia
Welcome to your dream family home on this exceptional, private 1-acre Flat, Gated (2 driveways), fully fenced, on CITY WATER + Comm. Water. The home feature a well crafted 4bdrm basement entry home w/ 1-bdrm suite nestled in a serene setting. The property boasts wired shop w/ 220 power, H20 + loft, wired 20'x24' steel building, & 3Bay covered RV parking. The home dazzles w/ a Lrg stunning kitchen featuring spacious granite, loads of storage & SS appliances where the Chef at heart will be cooking w/ gas. Entertain in the open concept space w/ views from every room, 3 fireplaces add warmth & ambiance creating a cozy atmosphere for intimate moments or BBQ on the massive covered deck. Separate In-suite laundry for up & Down, while down offers an above ground 1bdrm suite w/bonus family room or 2nd bdrm, your choice. The backyard was made for yr round enjoyment host to a covered Hot Tub 2021, Gazebo w/ Fire-pit, Lrg Veggie garden & loads of room to play, a haven for family gatherings & outdoor activities. (id:29935)
1080 Upperpoint Avenue Unit# 9
London, Ontario
Introducing The Redwood—a 1,571 sq. ft. Sifton condominium designed with versatility and modern living in mind. This home features an array of wonderful options, allowing you to personalize your space to suit your lifestyle. At the front of the home, choose between a formal dining room or create a private den for a home office, offering flexibility to cater to your unique needs. The kitchen is a focal point, equipped with a walk-in pantry and seamlessly connecting to an inviting eat-in cafe, leading into the great room adorned with a tray ceiling, gas fireplace, and access to the rear deck. The bedrooms are strategically tucked away for privacy, with the primary retreat boasting a tray ceiling, large walk-in closet, and a fabulous ensuite. Express your style by choosing finishes, and with a minimum 120-day turnaround, you can soon enjoy a home that truly reflects your vision. Nestled in the highly desirable west London, Whispering Pine provides maintenance-free, one-floor living within a brand-new, dynamic lifestyle community. Immerse yourself in the natural beauty of surrounding trails and forest views, while also benefiting from convenient access to nearby entertainment, boutiques, recreation facilities, personal services, and medical health providers. These condominiums not only prioritize energy efficiency but also offer the peace of mind that comes with Sifton-built homes you can trust. Enjoy the best of modern living with access to the West 5 community just up Riverbend. (id:29935)
228 Hastings Street
Parkhill, Ontario
PUBLIC OPEN HOUSE MAY 5, 2024 from 1pm-3pm! Welcome to 228 Hastings Street in the quaint town of Parkhill! This two-story yellow brick home with carport and single garage offers great curb appeal. Offering 1,864 square feet of living space above grade with three bedrooms and three full bathrooms. The 24'x17' addition allows for a spacious main floor family room with cathedral ceilings. Entrance foyer with three piece bathroom leads into kitchen and dining room. Living room offers gas fireplace with lots of windows for natural light. Second floor offers the three bedrooms with a full four piece bathroom. Partially finished lower level allows for a games room, bonus room, three piece bathroom, utility and laundry room. Backyard offers a 15'x30' pool, hot tub, pool house with two dressing rooms, pump room and a dry sauna. Sliding doors to single attached garage for more outside enjoyment space. All fenced in for privacy as you enjoy the backyard. The home is in need of some cosmetic updates as most of the home is original to when it was built. Calling all first time home buyers, renovators, investors to come take a look and see if this is the home for you! Parkhill is a great town and offers amenities for all ages and all walks of life. Ideally located only 30 minutes to London and 15 minutes to Grand Bend and the sandy shores of Lake Huron. Offers being held till May 9th and can be purchased individually or along with MLS #40574602. (id:29935)
7717 Rook Crescent
Mission, British Columbia
Welcome to this beautifully renovated 3 bedroom + 1 bath rancher on an over 6000sf lot. Home is very well taken care of and pride in home ownership is evident throughout. Nestled on a quiet street, yet close to school, parks and shopping. Plenty of parking for your vehicles and even room for a RV. An amazing private back yard oasis with meticulous landscaping, large patio, sunroom, firepit, huge detached workshop and a bonus craft room. This is the perfect property to call home! (id:29935)
149 Davis
Amherstburg, Ontario
Open House Sat & Sun 2-4pm. Immediate possession available. A 2700 sqft stucco & stone 2 storey home situated on a good sized lot backing onto a green space! Finished driveway with front sod is included. A Spacious main floor open concept design with hardwood. Designer kitchen with quartz countertops & walk-in pantry. Living room with gas fireplace and 8x8ft glass door to rear covered concrete porch. Mud room off the double car attached garage as well as a powder room. Grand hardwood staircase to 2nd floor with 4 bedrooms, laundry room & main bath with double quartz vanity. Primary bedroom with double French doors, massive walk-in closet, a covered balcony & a luxurious bathroom with freestanding tub, glass euro shower & double quartz vanity. Immediate possession available. Short drive from Amherstburg's vibrant downtown, easy access to shopping, dining, entertainment and the beautiful waterfront. 30 min drive to US border crossing and Windsor. WE HAVE MORE LOTS TO BUILD ON. (id:29935)
269 Alma
Amherstburg, Ontario
LOCATION, LOCATION, LOCATION! TH IS RANCH BUNGALOW HAS BEEN WELL TAKEN CARE OF AND HAS MANY FEATURES INCLUDING 3 BDRMS, UPDATED KITCHEN, DINING ROOM AREA OPEN TO THE KITCHEN, HARDWOOD UNDER FAMILY ROOM, PARTIAL BASEMENT PARTLY FINISHED WITH A GAS FIREPLACE. PROPERTY ALSO FEATURES AN APPROX 15X30 GARAGE WITH A 2 PC BATH ON A VERY DEEP APPROX 300FT LOT. CLOSE TO ALL AMENITIES SO CONVENIENCE IS ALSO A SELLING POINT. GREAT FOR FIRST TIME BUYERS, RETIREES AND SMALL FAMILIES! THIS HOME HAS EVERYTHING A FAMILY NEEDS SO DON'T MISS YOUR OPPORTUNITY TO OWN THIS HOME. CALL TODAY FOR YOUR OWN PERSONAL VIEWING. (id:29935)
644 Tomahawk Crescent
Ancaster, Ontario
Welcome to this charming raised-ranch bungalow nestled in a highly sought-after and family-friendly Ancaster neighbourhood. Boasting 3+1 bedrooms and 2 full bathrooms, this home offers comfortable living inside and out. The main level showcases 3 bedrooms, a generous living room with a gas fireplace, and a spacious kitchen and dining area. The primary bedroom features a double closet and ensuite privileges to a 4-piece bath. The basement features a fourth bedroom, full bathroom, a large laundry room with a double sink and an expansive rec room with a gas fireplace and walkout to the backyard deck. Outside, the property is beautifully landscaped and offers 3 sheds, 2-car garage and 4-car driveway. Close proximity to excellent schools, parks, shopping, transit, highways, and so much more! (id:29935)
1120 Hand Avenue
Fernie, British Columbia
West Fernie Charmer! Situated on a great lot in West Fernie with mountain views, sits this charming 2 bdrm with den/office home that has recently been renovated, nothing to do but move in. Extensive renovations including new windows, doors, siding, bathroom, hot water tank, paint. The huge eat in kitchen with has large windows that let the light come pouring in and leads to the good size living room with hardwood floors. The bathroom has been completely updated and is bright and fresh. The den/office at the front of the house offers views of Mt Fernie and the 3 Sisters. Facing southwest, the big backyard is waiting for your ideas and would be a gardner's dream. Zoning allows for secondary suites.Perfect for first time buyers, downsizers or weekenders looking for a cozy place to make their Fernie memories.... (id:29935)
3240 Anderson Road
Fernie, British Columbia
Anderson Rd. Acreage! As you pull into the secluded driveway you'll feel immediately at home at this 6 bdrm/3 bath home located on 2.5 acres on prestigious Anderson Rd. For those valuing space, privacy and opportunity, this is the place to be. With an incredible array of trails right out your door, wildlife in your yard, the Fernie Nordic Centre around the corner, both Fernie's historic Downtown and Fernie Alpine Resort only 5 minutes away, it's no surprise Anderson Road is Fernie's premier address. Take in the spectacular grounds and gardens through the wall of windows in the living area and move seamlessly between the kitchen, indoor dining room and outdoor area. With 3,600 sq. ft of living space there is plenty of room for friends and family, downstairs has a kitchen, living and dining area with 2 bdrms and separate entrance for either more privacy or rental revenue. Want more? How about a separate 2,200 sq. ft 2 storey barn/garage with an incredible amount of storage space for all your gear on the main level and an upstairs for an incredible office, gym, games room or all 3! You won't want to wait, as properties like this rarely become available in Fernie's tight real estate market, call and start making your Fernie memories!! For those seeking more land, the neighbouring 2. 5 acre parcel is also available, please see MLS#2476408 (id:29935)

