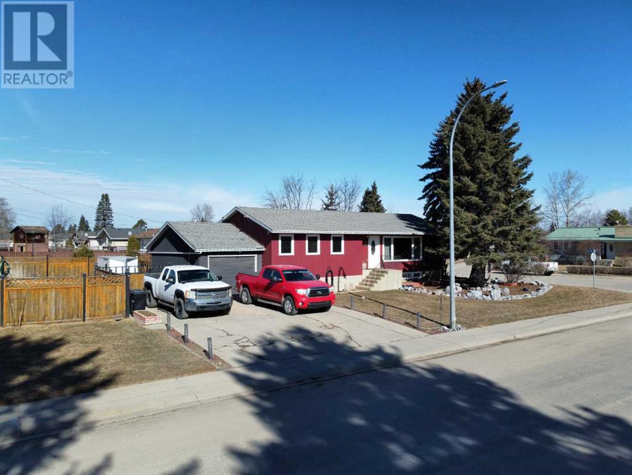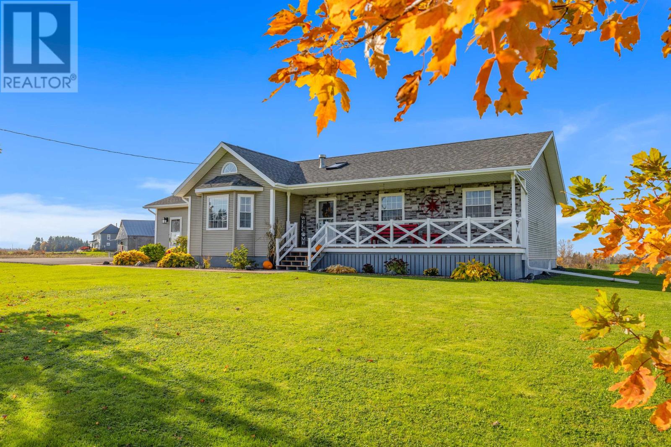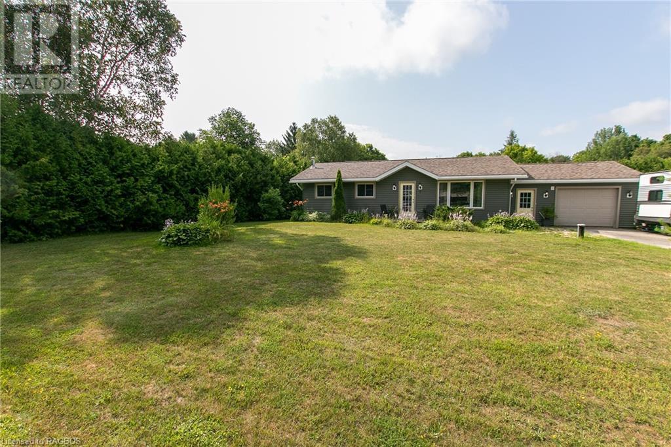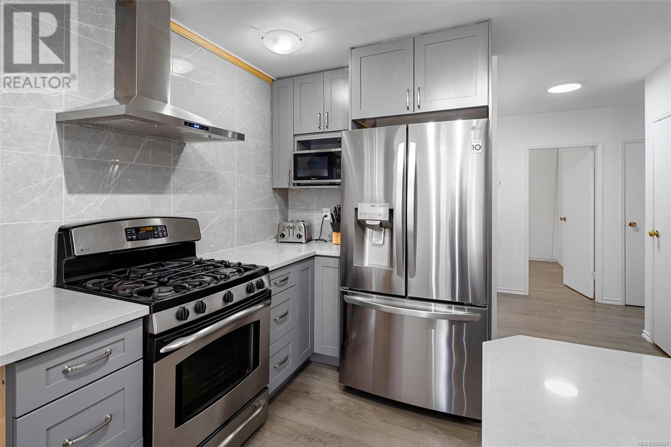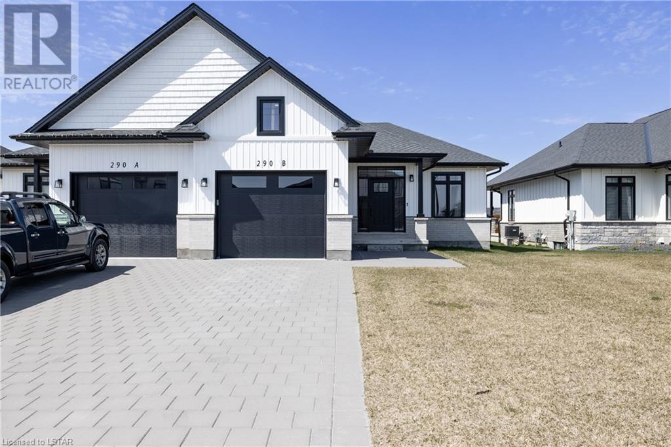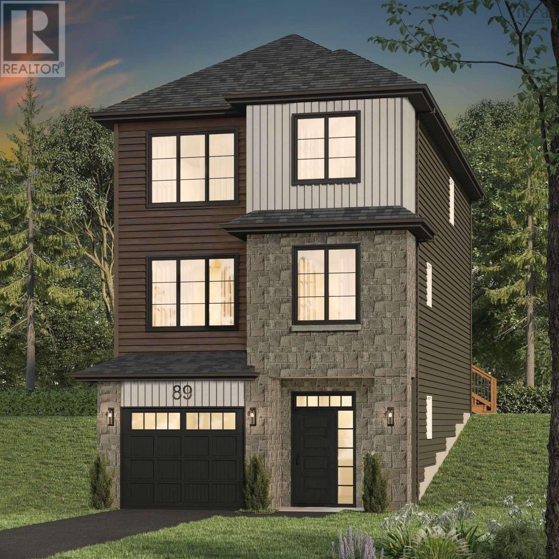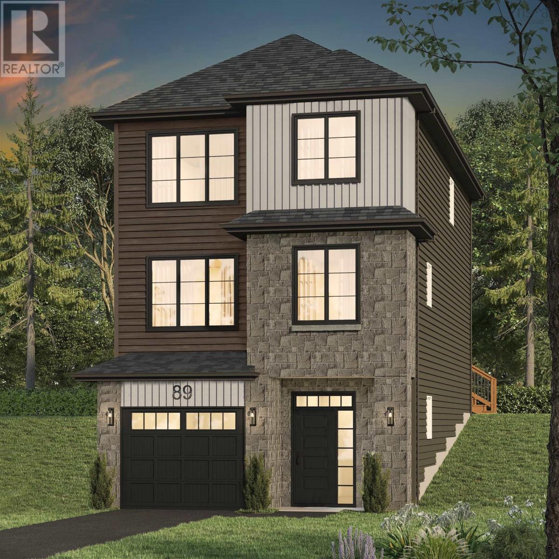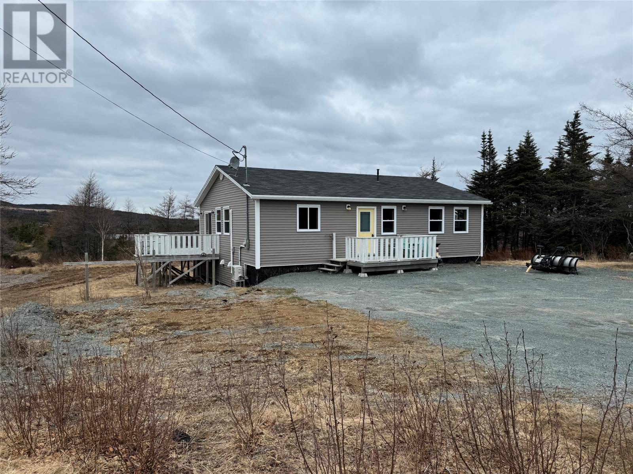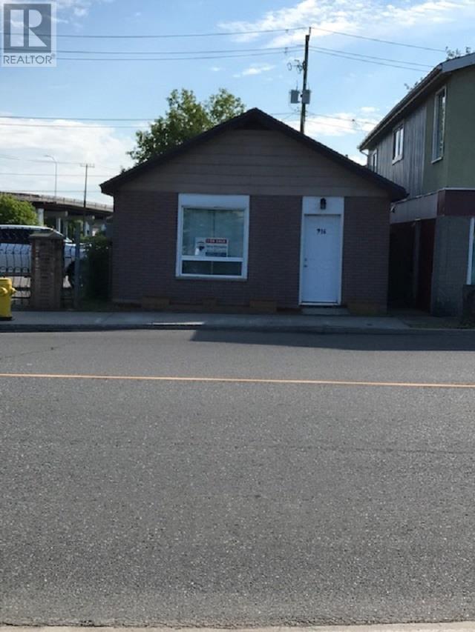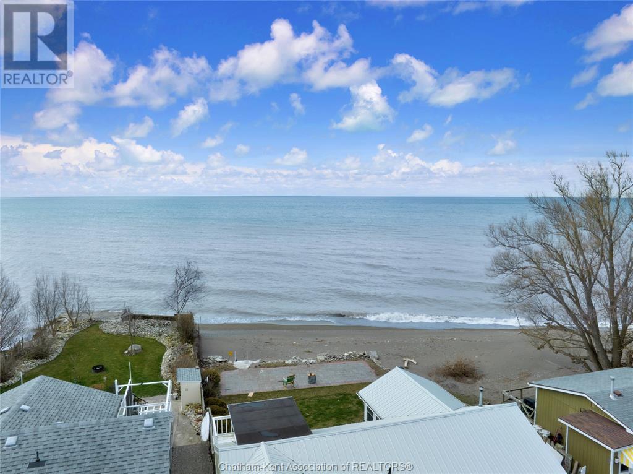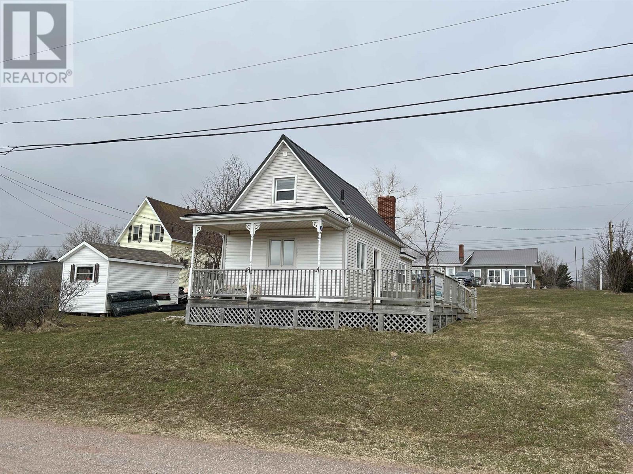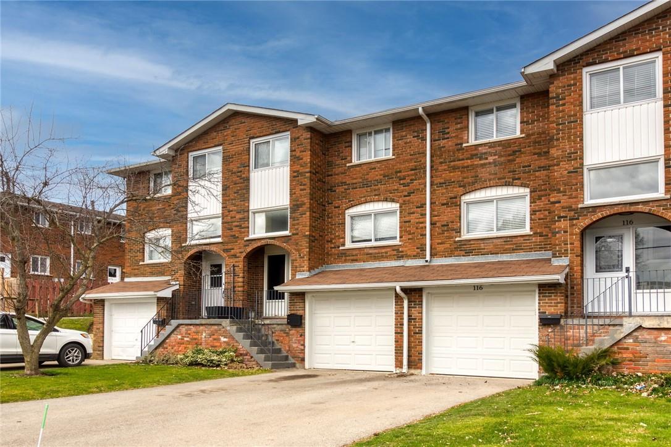513 Hammond Drive S
Fox Creek, Alberta
Welcome to this newly renovated 1970s house that offers modern comforts and stylish updates throughout. As you step inside, you’ll immediately notice the inviting atmosphere and attention to detail.On the main floor, the kitchen was renovated within the last 10 years and features stainless steel appliances including a fridge, stove, range hood microwave, and dishwasher with a cabinet front. The adjacent dining room and living room are perfect for gatherings, and the large front window floods the space with natural light.Three good-sized bedrooms on the main floor offer comfort and convenience, with the primary bedroom being particularly spacious. The 4-piece main bathroom has been fully renovated, adding a touch of luxury to everyday living.The basement is 95% finished, boasting a modern 3-piece bathroom, a spacious recreation room perfect for entertaining, a cozy bedroom, and a functional office space. Additional features include under stair storage, a large utility room, and newer washer and dryer.Outside, the smaller backyard offers a peaceful patio oasis, perfect for enjoying the outdoors in privacy. A large rear mudroom provides additional storage space and convenience.All wiring has been updated to meet current standards, ensuring safety and efficiency. The brand new furnace provides reliable heating, while the upgraded triple glazed argon filled windows enhance energy efficiency and sound insulation.The house is equipped with 100 amp service, and both the main electrical panel and garage electrical panel were inspected in November 2022, ensuring safety and compliance with the latest standards. All new electrical throughout the house meets the 2021 electrical code.With its thoughtful updates, convenient features, and prime location, this house is ready to welcome you home. (id:29935)
2912 Brothers Road
Mount Stewart, Prince Edward Island
As you pull up to 2912 Brother's Road, you will immediately notice the beauty of this meticulously kept home that is sitting on 2.8 acres of land. This completely updated home is surrounded by a white picket fence, and is decorated with real stone from Nova Scotia. Making your way into the extra large, newly paved driveway, you will notice the attached heated double garage and Detached 14x26 powered single garage. The detached garage features high ceilings, which could be suitable for a vehicle as high as a tractor. Walking up to the large front porch, you will be greeted by fresh stone covering the front face of the house. Inside, the glossy laminate hardwood will lead you into the spacious living room area where you will see beautiful Cathedral ceilings and a custom Stone fireplace. Attached is the dining area which can seat 10 or more for dinner. As you step into the kitchen, you will find a gorgeous tile backsplash, new Vinyl flooring and Stainless Steel appliances. Down the hallway is a fully updated bathroom with modern vanity and sink, two good sized bedrooms and a large primary completed with an updated ensuite bathroom. To compliment the main level, and just off the attached garage is the laundry room which is situated perfectly for those days where you may collect a little extra mud. Down into the lower level is an extra large dry and clean basement ready for future development. This home is wired in for automatic generator activity. It is only 15 minutes to Montague, 20 minutes to Stratford and 25 minutes to Charlottetown. Trails, beaches, and fruit/vegetable stands are just minutes away. This is country living at it's finest. Updates: All new modern light fixtures, thermostats in each room, UV light for well, kitchen sink and counter, Stainless Steel appliances, exterior stoning, Electric water tank, Heat pump, Fiberglass oil tank, accent fireplace, driveway, roof (2017), driveway (2018), new back deck. (id:29935)
7 Front Street
South Bruce Peninsula, Ontario
Move in ready Bungalow between Hepworth and Sauble beach in a quiet little subdivision off the Highway. The main floor of this home offers 3 bedrooms and 1 bathroom, an open concept living area great for entertaining guests, main floor laundry and an attached one car garage. The basement has a spacious rec room, 4th bedroom as well as an office space and additional storage. The home has undergone many updates over the last 15 years including windows, roof, vinyl siding, soffit/fascia/eavestroughs. 100' x 150' lot, in an area that has so much to offer for the outdoor enthusiasts. Just a short drive to multiple golf courses as well as Sauble beach where you can enjoy arguably one of the best sand beaches in the country. (id:29935)
4250 Cowichan Lake Rd
Duncan, British Columbia
Ideally located, just minutes from the amenities of Duncan to the East and all of the beauty of North Cowichan to the West, you will find this perfectly situated home on its own 1.18 private parcel. The flexible floor plan offers something for everyone. The main floor features a spacious, brand new kitchen with new fridge and duel range. A large living room, two bedrooms and a full bathroom complete the main floor. Thanks to the 2005 addition to the home, upstairs you’ll find the primary bedroom as well as a second bedroom, or use the second room as a rec room or office and enjoy the views of your property as you work. The lower level of the home could be easily suited into a 2-3 bedroom suite, while still retaining part of the downstairs for yourself. There are just as many features outdoors. An attached garage, carport, shed and 2 large vehicle hoop sheds provide ample storage space, including for the ride on Husqvarna mower that is included with the sale! (id:29935)
290b Nancy Street
Dutton, Ontario
Welcome home to 290B Nancy Street. This 1478sq ft semi-detached Bungalow offers an exterior Modern farmhouse design that carries through into the interior 4 bedroom and 3 bath home. This meticulous, bright open concept home provides main-floor living with convenient laundry and mudroom steps from the garage entrance. The main entertaining area transitions from the bright modern kitchen to the living room, showcasing a cathedral ceiling and oversized patio doors. The primary bedroom leads to a 4 pc ensuite with a large glass shower, 2 sinks and 2 separate closets. Enjoy the 4pc bathroom for your guests convenience: engineered hardwood floors and ceramic throughout the home. Black hardware and quarts countertops. Step outside to the newly built back deck and enjoy the open space and farm field views. Additional outdoor storage offered in a lovely new shed. Downstairs you will find a fully finished lower level entertainment space with 2 bedrooms and a full bathroom plus plenty of space for additional storage. Conveniently located just 3 minutes to HWY 401, within 20 mins to London, St. Thomas, 28 mins to Port Stanley, and 45 mins to Chatham. Book you private showing today and discover small-town living benefits. (id:29935)
Duf21 17 Duff Court
Bedford West, Nova Scotia
Introducing The Cascade by Cresco, a sophisticated residence in Brookline Park within The Parks of West Bedford. Spanning 2,626 sqft, this meticulously designed basement garage home features 4 bedrooms, 3.5 bathrooms, and an open-concept main floor with office space, in addition to the living room, dining room AND family room! Enjoy the luxurious touch of engineered hardwood and porcelain tile flooring, and appreciate the finer details, including soft-close mechanisms on all cabinetry, quartz countertops in the kitchen and bathrooms, and an upgraded plumbing package. Enhanced by thoughtful additions such as a walk through butler's pantry, an oversized kitchen and island, linear fireplace feature wall and covered porch, the Cascade seamlessly integrates modern living with practical design elements. Offering the latest heating solution, this home is upgraded to include a high efficiency, fully ducted heat pump. Note: This home is listed with a finished basement, but there is the option to purchase this home with an unfinished basement at $804,900, providing you with the flexibility you need in today's market. Experience refined living in The Cascade, where contemporary elegance meets functional luxury. (id:29935)
Pun41 120 Puncheon Way
Bedford West, Nova Scotia
Introducing The Cascade by Cresco, a sophisticated residence in Brookline Park within The Parks of West Bedford. Spanning 2,626 sqft, this meticulously designed basement garage home features 4 bedrooms, 3.5 bathrooms, and an open-concept main floor with office space, in addition to the living room, dining room AND family room! Enjoy the luxurious touch of engineered hardwood and porcelain tile flooring, and appreciate the finer details, including soft-close mechanisms on all cabinetry, quartz countertops in the kitchen and bathrooms, and an upgraded plumbing package. Enhanced by thoughtful additions such as a walk through butler's pantry, an oversized kitchen and island, linear fireplace feature wall and covered porch, the Cascade seamlessly integrates modern living with practical design elements. Offering the latest heating solution, this home is upgraded to include a high efficiency, multi-zone, fully ducted heat pump that allows you to control your heat and cooling on each level. Note: This home is listed with a finished basement, but there is the option to purchase this home with an unfinished basement at $784,900, providing you with the flexibility you need in today's market. Experience refined living in The Cascade, where contemporary elegance meets functional luxury. (id:29935)
160 Main Road
Bellevue, Newfoundland & Labrador
Located on the main road to Bellevue and sitting on 1.2 acres of land you’ll find this 8-year-old, fully furnished cabin/home waiting for its new owners to move right in! As you enter through the front door you’re greeted with a nice sized entry with laundry conveniently located on the main level. You’ll immediately notice the many large windows offering lots of natural light as you enter the open concept main area. A great space to entertain friends and family after a day on the bay, hiking or enjoying the outdoors. The patio door off the living room leads to a wrap around patio that offers convenience for BBQing and privacy to enjoy the sunset. The main level also offers, 3 bedrooms, 1 main bathroom and half bath off master bedroom. The full height walkout basement with garage door has been fully insulated and offers lots of potential for additional bedrooms, a rec room or just storage. Additional features include: Dakin mini split heat pump with warranty remaining, air exchanger, exterior rigid insulation helping to keep power bills to a minimal, government approved septic system & drilled well. (id:29935)
716 Simpson St
Thunder Bay, Ontario
New Listing. On A Budget ? Check out this nicely updated 2 bedroom bungalow. N Oak kitchen, flooring, updated windows, bathroom plus fenced rear yard and off street parking. Check It Out Today !! (id:29935)
18420 Erie Shore Drive
Erie Beach, Ontario
Breathtaking lakefront home offering stunning views, and an extremely rare beachfront! This recently updated 3-bedroom, 2- full bathroom home is the perfect getaway to relax and enjoy the serenity of the water. 2 great sized bedrooms on the main floor nestled around the open concept kitchen and living area. Dining area offers panoramic waterfront views. Upper level includes one bedroom with a patio to enjoy your morning coffee. Just minutes away from the booming Erie beach. Not only do you get to enjoy the tranquility of the lake, but you're also close to all the excitement and fun that the beach has to offer! Property formerly used as a successful Air BnB. Perfect opportunity for someone looking to own a beautiful property with great potential for generating income. (id:29935)
30 Legion Lane
North Rustico, Prince Edward Island
Spectacular water view of North Rustico Harbour, Watch the local fishermen gear up for a day of fishing from your front deck or buy a fresh catch of the day a few feet from your home. This fully furnished house has been upgraded in the past few years and contains an open concept with a living room, dining area and the kitchen all connected. The main floor also has a 4 pc bathroom and a bedroom. The second floor has a bedroom with a 4 pc en-suite bath. Would make a great FULLY FURNISHED Rental Property or use the lot to build your dream home. (id:29935)
114 Cedar Street, Unit #42
Dunnville, Ontario
Attractive & Affordably priced Extensively updated 3 bedroom, 2 bathroom Dunnville townhome with attention to detail through-out. Located in popular, well managed condo offering close proximity to schools, parks, downtown shopping, Grand River amenities & desired Lake Erie. The flowing interior offers approximately 1100 sq ft of well designed living space which includes welcoming on-grade front foyer featuring carpeted staircase leading to main level showcasing chicly designed new kitchen - 2020 boasting en-vogue cabinetry accented with quartz countertops & stainless appliances, adjacent dining room leads to large, comfortable living room. Spacious upper level includes 3 roomy bedrooms complimented with 4pc bathroom. The finished basement offers 2pc bathroom, laundry room, utility room plus direct entry to attached garage features insulated roll-up garage door - 2020. Extras include premium flooring through-out (all levels) - 2020, new light & plumbing fixtures - 2020, new baseboard/window trim/interior doors/door hardware - 2020, paved driveway, & more! 45 mins to Hamilton / 90 mins to GTA. Ideal Dunnville Home & Investment! Perfect for the first time Buyer, young family, those downsizing, or Investor! Call today for your private tour! Experience & Enjoy all that Dunnville Living has to Offer! (id:29935)

