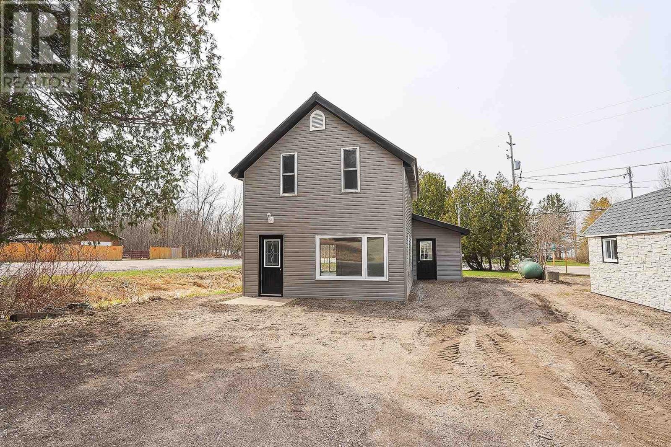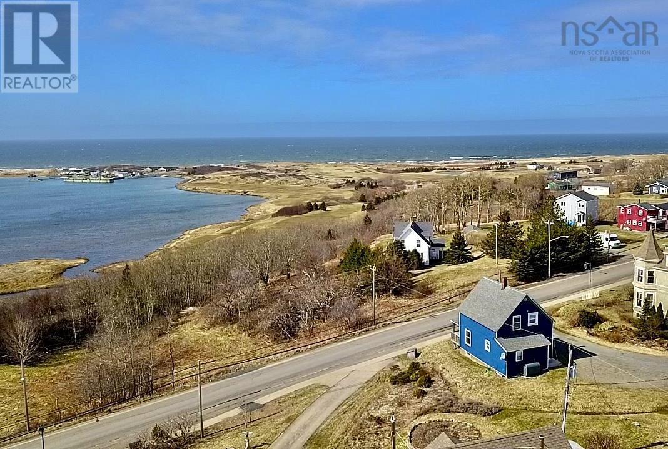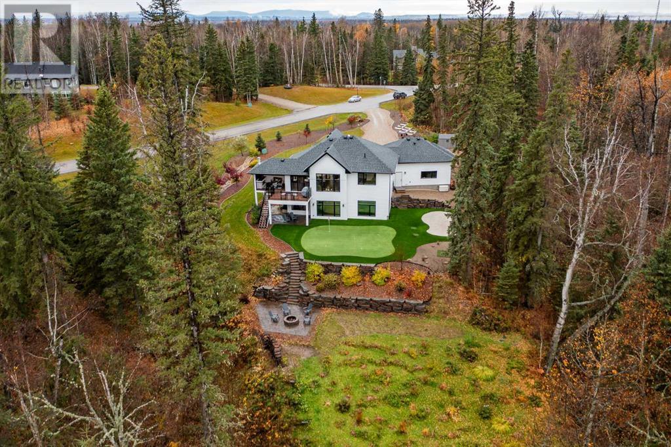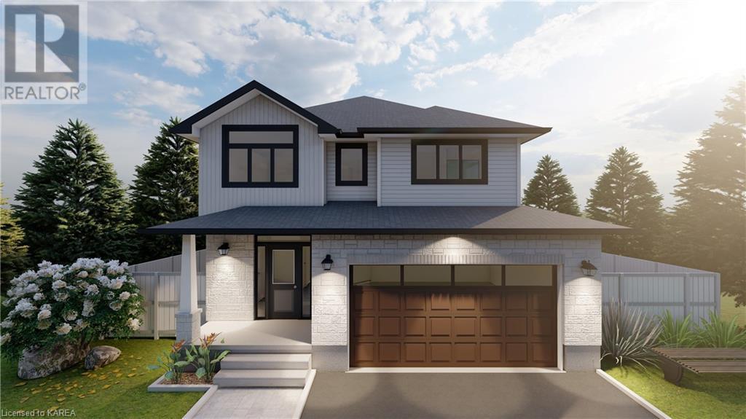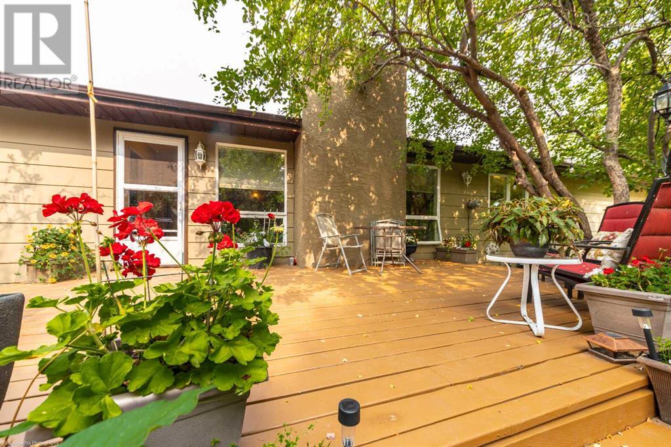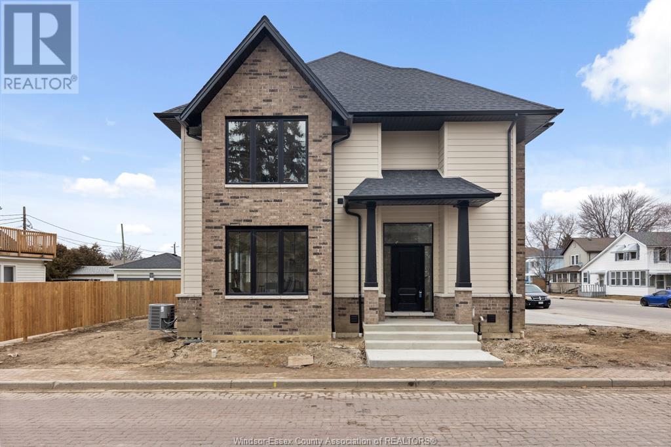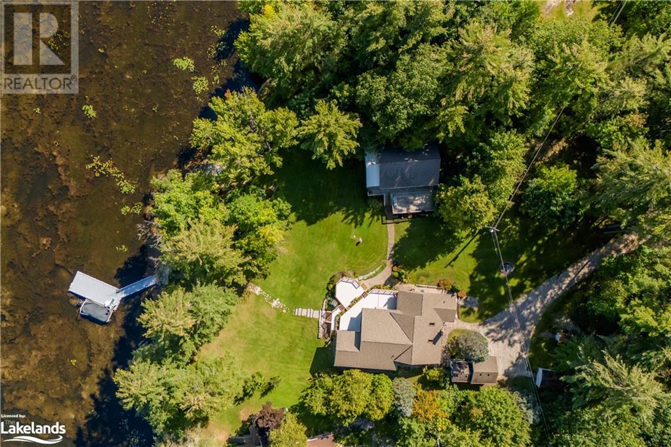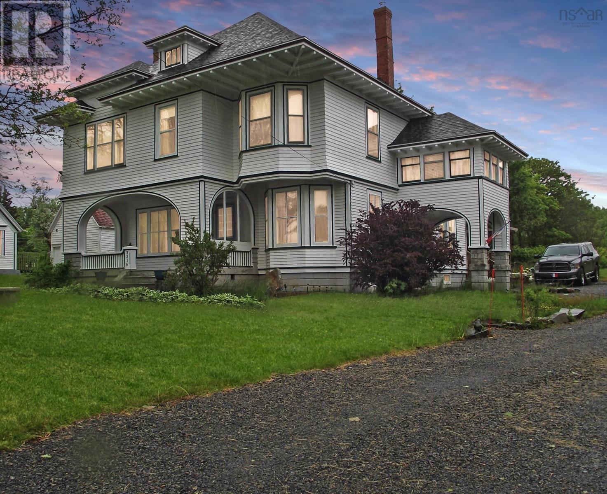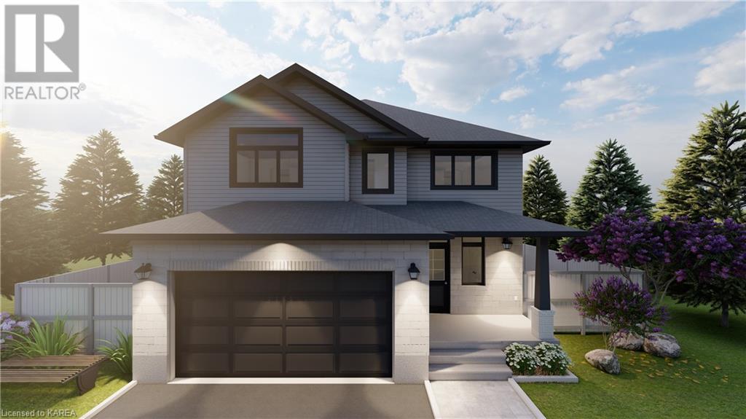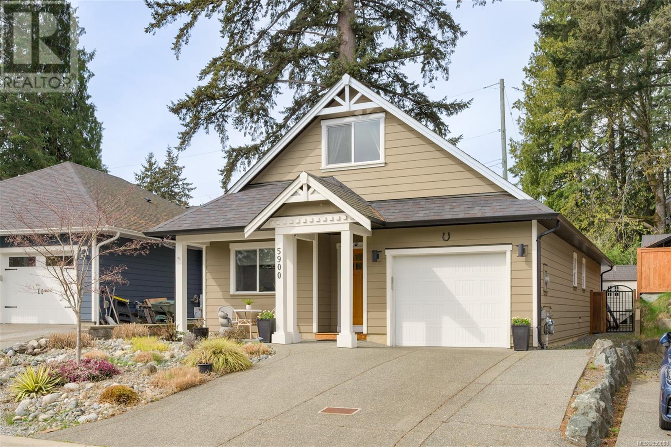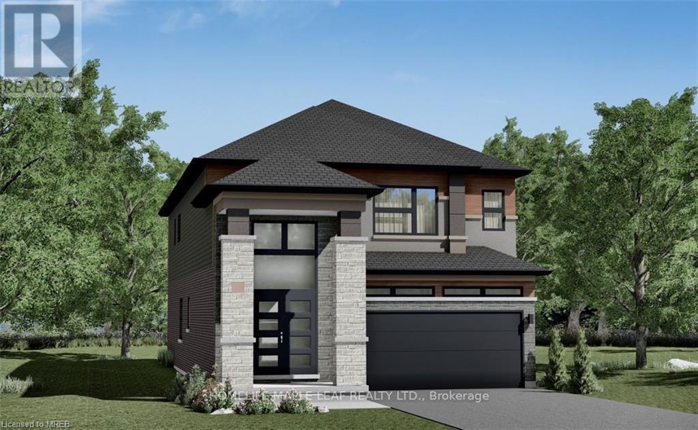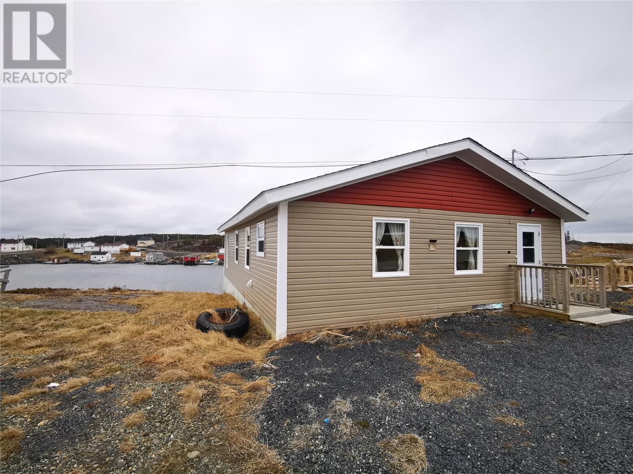1206 Gore St
Richards Landing, Ontario
Just move in and enjoy this completely renovated home. This house is walking distance to beach, marina, and downtown hospital and stores. This home features 2 good size bedrooms upstairs, good sized master on main with patio doors to back yard, 4th smaller bed on main could be office. New siding, metal roof, kitchen, bathroom with laundry, flooring, paint, light fixtures, plugs and switches, heaters. (id:29935)
15724 Central Avenue
Inverness, Nova Scotia
Welcome to 15724 Central Avenue, Inverness. Sitting on the hills edge, boasting a great view and central location, this property features a lengthy list of upgrades after an extensive renovation over the last seven years. To date, this home now has a new roof, new electrical and panel, all new fixtures, new windows, new flooring throughout the entire main floor, custom woodwork details in nearly all spaces of the home, including a professionally built, custom made window seat overlooking the Inverness Harbour and Gulf of St Lawrence. The kitchen has been upgraded with new countertops, sink, appliances, and hardware. Also newly installed is the hot water tank, plumbing, heat pumps (2), new oil tank, and professionally installed front porch. The entire house has been freshly painted and creatively curated to embody a space you want to live in and enjoy. Perfect for your summer getaways or year round living. With the exception of the Kitchen Table, this home is being sold 'turn key'. Everything you need to have this property become a successful rental is there for you. Three bedrooms, one large completely done over full bath, gorgeous family room, sizable kitchen and lovely dining area will catch you off guard with their timeless charm. Though the house has undergone a substantial upgrade, that often lost 'character' of the home is well intact. The mudroom is a perfect size with ample space for storage. This perfectly situated home isn't going to last. Located along the town's edge, the property is just a walk away from the beach, a skip from two cafes, and minutes from all amenities, hospital, shops, school and Cabot Links golf course. (id:29935)
19 Boulder Drive
Rural Clearwater County, Alberta
This home was built with the intension of creating experiences and making memories. Nestled in the trees you have privacy in your backyard that includes a massive professional golf green and bunker (also known as a sandbox for the kids) where you can work on your short game or just enjoy some mini golf. It also doubles as a great space for lawn games, lounging in the sun, setting up a sprinkler and it's perfectly manicured - no lawnmower required. There's a gorgeous rock retaining wall, with steps leading down to the wildflower meadow that includes a large stone patio and firepit where you'll enjoy warm fires and star gazing (the dark sky is perfect for observing meteor showers and occasionally the northern lights). Expect hundreds of blooms from the first sign of spring all the way into fall. You'll feel connected to nature not only through the landscape, but by the beautiful animals that come to visit the property including a curious and playful little fox family, whistle pig that visits his bachelor pad each spring, twin moose and many others. Out front is where you can pick delicious fresh fruit from the trees and bushes, plus there are raised garden beds for you to plant your favorite vegetables. This acreage is extremely low maintenance - minimal lawn to mow, landscape fabric under the cedar chips and rock bed to keep weeding to a minimum, completed with custom cement curbing giving you more time to enjoy the peace and tranquility. The property is beautiful and serene but eventually you'll want to go inside. The moment you enter, your feet will be nicely warmed by the in-floor heat that runs on all levels throughout the house ensuring you always feel cozy. Massive windows let in lots of natural light. Head into the kitchen to do some cooking, baking, or entertaining around the large 10-foot island and open concept living and dining area. Prioritizing your wellness and staying active are almost a given here. Step into the primary bedroom where there 's plenty of space for yoga or stretching. You can relax in the large soaker tub or take a nice hot shower under the rain head. Venture out to the screened fireplace room (that feels like a treehouse), to enjoy a beverage or read a book while you listen to the birds and squirrels playing in the forest around you. If you enjoyed the golf green outside, you'll want to go downstairs to the golf room for a round at Pebble Beach on the HD Golf Simulator (which also has the option to be upgraded to include other sports such as hockey or baseball). The huge screen can also be used to watch movies and TV. Workout in your home gym where the 10-foot ceilings in the basement are high enough for jump rope, or you could opt to relax and unwind in the spacious living room. These are just a fraction of the possibilities this home has for you to create your own memories... Imagine having the lifestyle most people are only able to experience by visiting a luxury retreat. (id:29935)
1315 Turnbull Way Unit# Lot E76
Kingston, Ontario
**$10,000.00** Exterior upgrade allowance! This 2410 sq.ft- 2 storey, 4 bedroom Starling model built by Greene Homes offers great value for your money, with in-law potential. The main level features an open foyer, 2pc bath, a large open concept design with a Great Room, Kitchen and Dining area as one large open area. The Kitchen is designed with a 6’ centre island and breakfast bar with granite or quartz counter tops throughout the home (you choose). Primary suite includes a 5 pc ensuite and large walk-in closet. Luxury vinyl flooring throughout the main floor living spaces and bathrooms as well as the numerous exemplary finishes characteristic of a Greene Homes including Energy Star certification. The basement is partially finished with rough-ins for: a bathroom, kitchen, and washer/dryer connections. It also offers a side entrance making it ideal for a future in-law potential. ALSO included is central air and a paved drive. Do not miss out on this opportunity to own a Greene Home. (id:29935)
304 6 Avenue
Paradise Hill, Saskatchewan
This 5-bed 3-bath home, which sits on a double lot in the community of Paradise Hill, has over 2400 square feet of living space on the main level plus a full basement. The main floor hosts a kitchen with island seating, a formal dining area, a sunk-in living room with a wood burning fireplace plus a sunk-in family room, a perfect spot for the kids to watch movies and play. There are 4 bedrooms on the main level including the primary bedroom with 3-piece ensuite. Also on the main floor is an office, a 4-piece family bathroom, the laundry room, a perfectly placed 2-piece powder room and an entryway to the double attached garage. There is also room in the yard for both the boat and the RV. The yard is spectacular and features many mature trees, shrubs, perennials and a vegetable garden. Need more space? The partially finished basement features a family room, a bedroom and rooms for crafting and storage. Both the furnace and water heater have been updated. The Village of Paradise Hill has amenities such as a school, an arena, fuel and groceries. It is a gateway community to many parks and lakes that are great for camping, swimming and fishing. Call to view. (id:29935)
106 Gore
Amherstburg, Ontario
Introducing a charming new home nestled in a prime location steps from Amherstburg's waterfront and ""Anchor District"". This modern sanctuary boasts an inviting ambiance and impeccable craftsmanship built by Gray Development Group. Enjoy a seamless blend of style and comfort, w/convenient access to nearby amenities. Beautiful herringbone white oak floors, spacious interiors flooded w/natural light, gourmet kitchen w/new slate appliances, featuring quartz waterfall island countertop and custom cabinetry. The open concept main level space is completed w/living room where the gas fireplace becomes the heart of the room and focal point for gatherings and moments of relaxation. The second level features 3 bdrms, the Primary w/ensuite, walk in closet, an oversized laundry room with custom cabinetry and countertops. Come and discover the joy of contemporary living in this meticulously crafted residence. Explore the possibilities and envision your future in this gem. (id:29935)
1087 Torpitt Road
Severn Bridge, Ontario
This unique and rare waterfront property consists of a winterized home, a 3-season cottage, a guest cabin (Bunkie) as well as double oversized garage / workshop on approximately 2 acres located 90 minutes north of Toronto. Situated at the end of a municipal road ensuring privacy for this oasis on Sparrow Lake, gateway to Muskoka and Georgian Bay. The main cottage has been renovated to please any chef or entertainer with an open concept layout, large kitchen with island and breakfast bar and leads into the Muskoka room for enhanced dining pleasure with vista of the majestic pines and water. This 3 bedroom, 2 bath home offers two living spaces and lots of room for friends and guests. The tiered and wrap-around deck in which you can bask in the whole day sunshine is great for relaxing or watching the boat go by. The 3-season cottage has 2 main bedrooms, loft area for additional sleeping and open concept layout with vaulted wood ceilings, stone fireplace and can easily be winterized for all-season enjoyment. Sunroom is all windows which allows for panoramic views. Guest Cabin (Bunkie) has a dedicated living space to watch tv, a sleeping area with kitchenette, great for extra guests or kids. The property sits in protected and quiet Muskoka Lake located on the Trent Severn Waterway System connecting Georgian Bay and Lake Ontario. Access to this waterway is one of the most common reasons for purchasers to located on this lake. (id:29935)
3316 Highway 1
Belliveaus Cove, Nova Scotia
Step into a century home that exudes charm and character at every turn. The stunning interior wood trim and hardwood floors are just the beginning of what this property has to offer. Ascend the sweeping staircase to find four bedrooms, each with its unique personality, offering comfort and privacy for all. Enjoy breathtaking views of St Marys Bay from the sunroom - a perfect spot for morning coffee or evening relaxation. A newly completed family room in the attic space boasts a wall colour changing fireplace - an ideal place to cozy up on chilly evenings. Located close to Belliveaus Cove's boardwalk and seasonal outdoor market, you'll have access to fresh produce and artisanal crafts right at your doorstep. Only thirty minutes away lies Digby with its bustling marina, scenic boardwalk, scallop fleet, restaurants serving delicious seafood delicacies, and shopping options galore. The property is conveniently located near Universite St Anne- making it an excellent investment opportunity for students or faculty looking for comfortable accommodation during their tenure. Relax on the back deck under an arbor while taking in nature's beauty or park your car safely on the recently completed driveway complete with French drains- no more worrying about rainwater flooding! This charming home offers everything one could want- location convenience coupled with century charm and a touch of modern living in the attic space. (id:29935)
1308 Turnbull Way Unit# Lot E22
Kingston, Ontario
**$10,000.00** Exterior upgrade allowance! This 2250 square foot - 4 bedroom Hawk IV model built by Greene Homes offers great value for your money. The main level features a 2pc bath off the foyer, a large open concept design with a Great Room, Kitchen and Dining area as one large open area. The Kitchen is designed with a centre island, granite or quartz counter tops (you choose). Primary suite includes a 5 pc ensuite and large walk-in closet. Luxury vinyl flooring throughout the main floor living spaces and bathrooms as well as the numerous exemplary finishes characteristic of a Greene Homes. PLUS central air and a paved drive. Do not miss out on this opportunity to own a Greene Home. (id:29935)
5900 Stonehaven Dr
Duncan, British Columbia
Situated near the end of a no through street in desirable Stone Manor Estates this 3 bed 2 bath home offers easy care yard backing onto Mayo Park. The beautiful open concept living space includes vaulted ceiling, feature gas fireplace, spacious kitchen with island & quartz counters, walk-in pantry and dining space that opens up your private rear patio. Two bedrooms are located on the main, which includes your primary with ensuite and walk in closet. Up is the third bedroom/bonus room with closet & plenty of space for a large bedroom, games room, rec room, etc. This wonderful low maintenance home is great for retirees or young families with ideal Duncan location close to schools, parks, hospital and all your amenities! Contact your Realtor now to book a showing. (id:29935)
Lot 25 Phase 3 Mckernan Avenue
Brantford, Ontario
Spacious 2904 sq.ft. 5 bedroom, 4 bathroom, with Double Door Entrance located near the Grand River and Highway 403. This luxurious house has Modern front exterior and many other upgrades. Modern Elevation. 9 Feet Ceilings on Main Floor, Big Windows. Direct Access From Garage To Home. Golden Opportunity to own this Prestigious upgraded home, Just Minutes From HWY 403,Close to Walking Trail, Ravine Lot ,Park, Bank, School, Wilfrid Laurier University Brantford, YMCA, River & all major Amenities. Smooth Ceiling Finishes at Main Floor(where applicable), Cold Water line for Fridge,Ensuite Shower Upgraded to Tiled Shower Base, Upgraded Spindles, Rails, Stairs Main Hall, Dining Room and Great Room flooring Upgraded to Laminate (id:29935)
10 Tickle Point Road
Change Islands, Newfoundland & Labrador
A successful, turn key vacation property set on the water in the heart of Change Islands. Fully furnished, you simply take over the bookings and this investment will start making you money right away or simply pack a suitcase and move on in! Being located on the waterfront, you could also build a wharf and stage to run boat tours in and around the island. You enter the property into the foyer which is currently set up as a welcome desk. The foyer leads to the kitchen, designed for efficiency, it offers everything you need to prepare a feast to be enjoyed while overlooking the water. In the living space, there are plenty of windows to watch the boats come and go or enjoy the sun rise in the distance. The middle of the home houses the 2 large bedrooms, full bathroom and laundry room. The deck off the back is an ideal space to spend your summer evenings, barbequing or simply enjoying a glass of wine. (id:29935)

