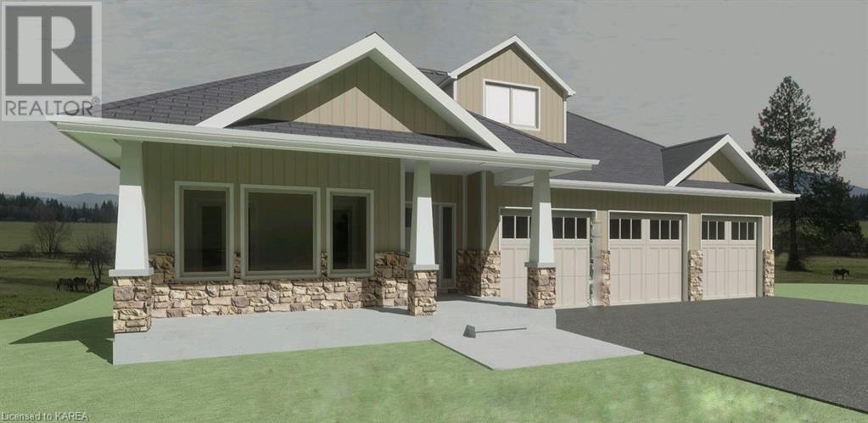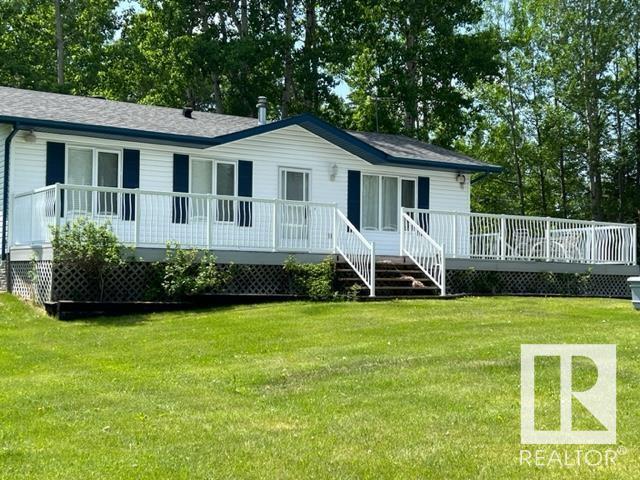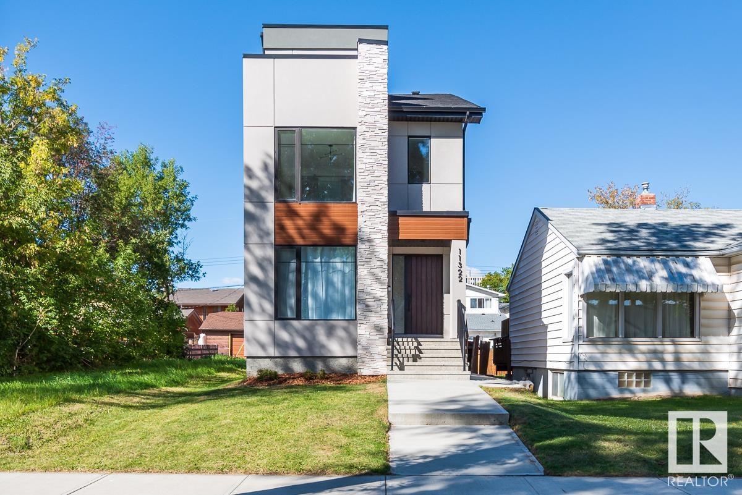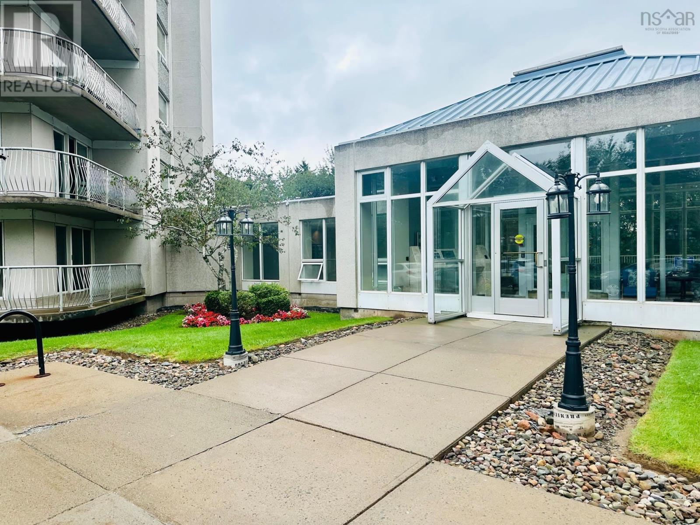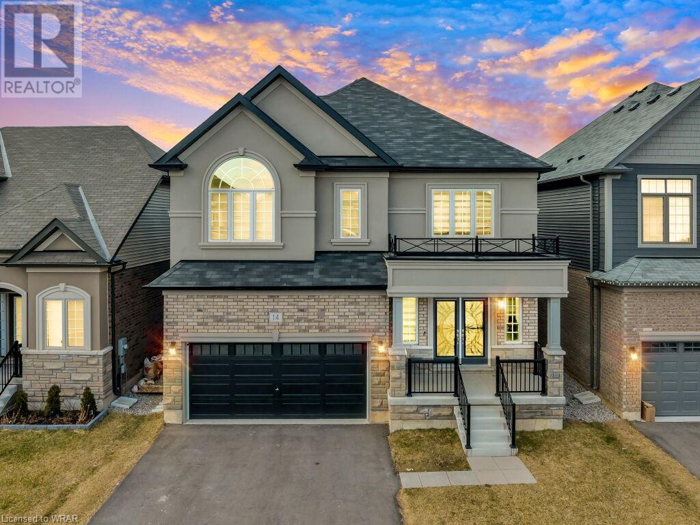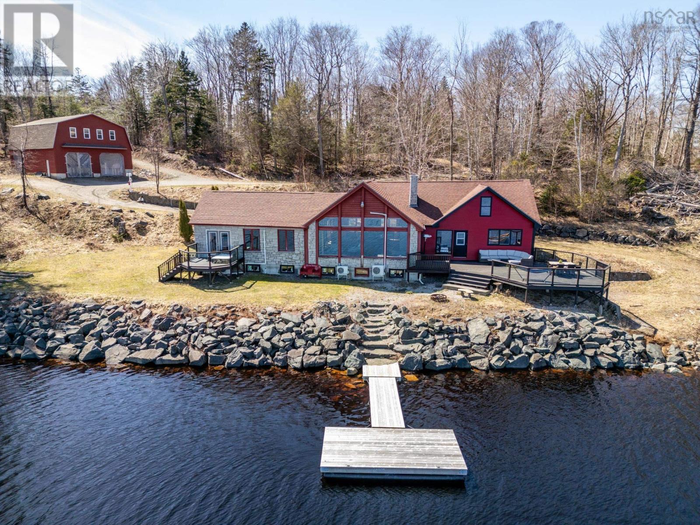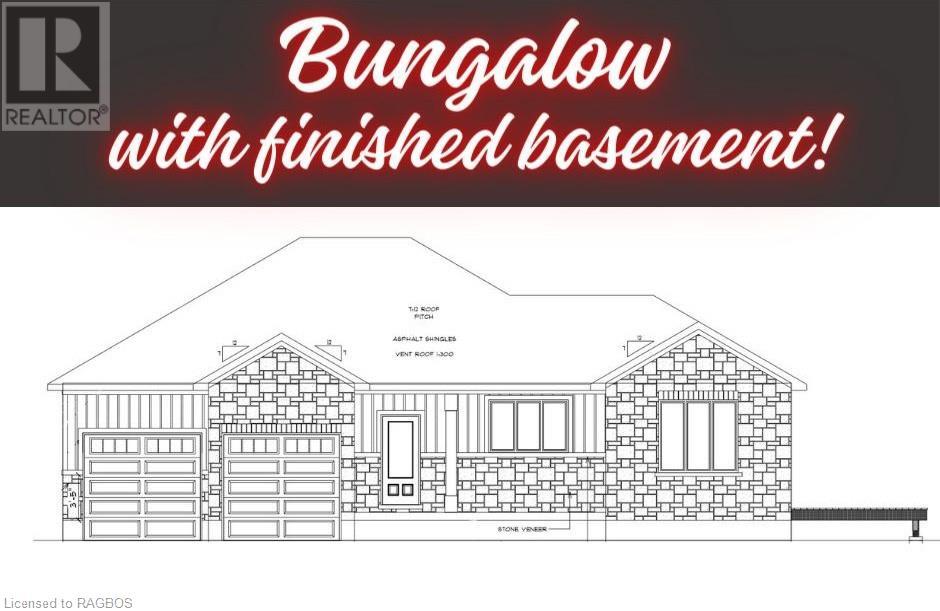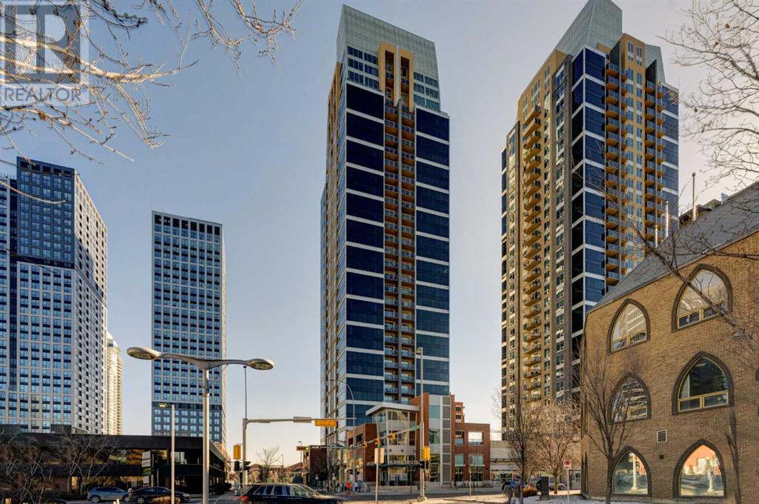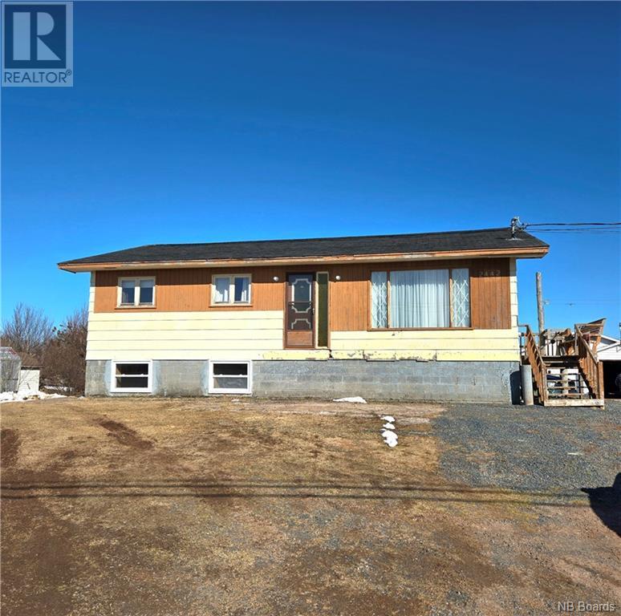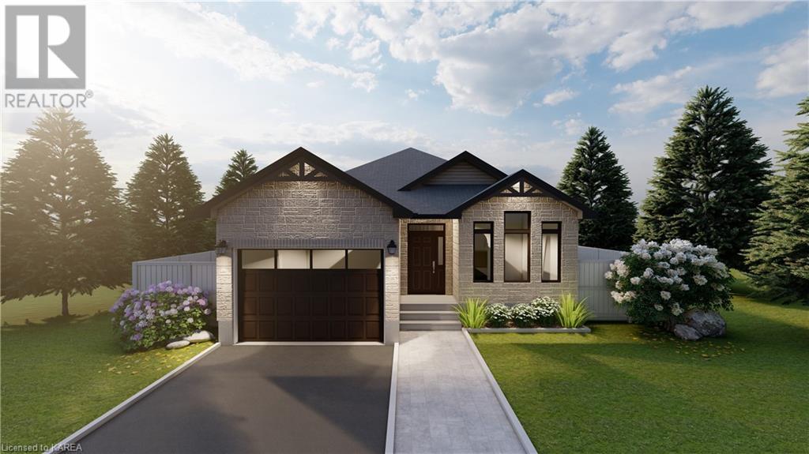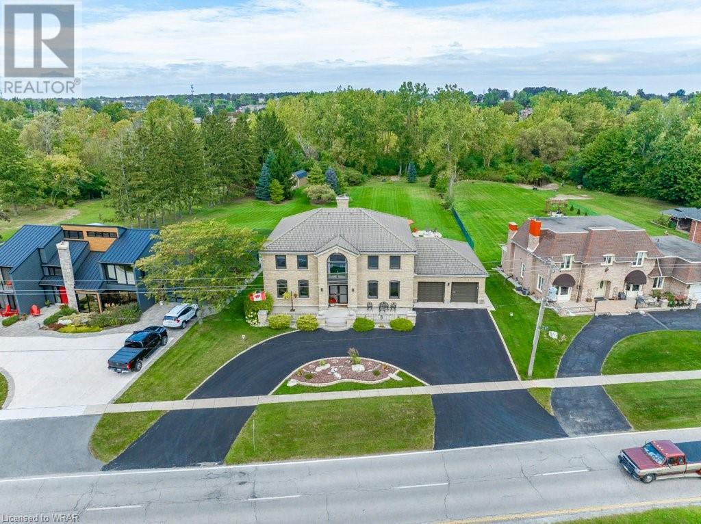4611 Bath Road
Amherstview, Ontario
An exceptional opportunity awaits. Brookland Fine Homes is offering a unique chance to construct a distinctive modern residence with captivating southern views of Lake Ontario situated on a rare oversized lot off Loyalist Parkway. This property is poised to become the site for an impressive 4-bedroom home, characterized by upgraded details and contemporary colour schemes throughout. Boasting over 2000 sq/ft of sunlit living space on the main floor, the residence presents a spacious layout with generously sized rooms, soaring 9' ceilings, a custom kitchen featuring quartz counters, fantastic lighting, and welcoming areas for entertainment. Additionally, the home will include a separate functional space suitable for use as a guest/in-law suite or home office. The rear of this home opens up to the privacy of the treed backyard, completing the allure of this extraordinary build. (id:29935)
#201 4418 Hwy 633
Rural Lac Ste. Anne County, Alberta
Year round living at the Lake, double lot totalling .92 Acres...2 entrances to the property. 3 Bedroom home with one bathroom. Open concept, kitchen is open to the dining room & living room. Kitchen has an eat up bar. Main bathroom with tub, shower, sink & toilet. Laundry area with washer & dryer. Wrap around deck, gas line for the BBQ. Corner lot, loads of gravel, treed fire-pit area with gravel. There is an RV parking set up connecting to a holding tank. Boat house 20 x 16, Storage shed 11.8 x 20. Exceptionally we'll maintained home & property. Don't miss out! Fifth Wheel to be sold separate (id:29935)
11322 79 Av Nw
Edmonton, Alberta
Welcome to this Spectacular custom built home located in one of Edmontons most highly sought after communities - McKernan! This 2000+ Sq Ft 2.5 storey features 5 bedrooms, a loft (alson can be a bedroom) & 5.5 bathrooms with 4 finished levels. The Main floor plan suits family life & entertaining! The main floor is open with hardwood, custom kitchen with granite counter top, convenient off entrance den. Large windows flood the home w/ natural light. On the 2nd level you will find the master bedroom and 2 other great sized bedrooms, ALL comes with its own ensuite! The 3rd level is great for entertaining or simply use it as bdrm, full bath, south facing rooftop patio. The fully finished Legal bsmt is a 2 br suite with separate entrance! Great for the extra income! Other features includes double garage, large deck, & a fully landscaped yard. Just minutes to LRT, U of A hospital and campus, River Valley, Whyte Avenue, Downtown & more. (id:29935)
1012 30 Brookdale Crescent
Dartmouth, Nova Scotia
Welcome to Banook Woods beautiful and renovated top floor, corner unit with wrap around balcony and an unobstructed views of Lake Mic Mac and Lake Banook. This 2 bdm 2 bath condo unit is located at one of the most desirable locations in Dartmouth. Short walking distance to Mic Mac Mall, next to Lake Banook, many parks, trails, the beach, paddling club, great amenities and trendy downtown. This unit has been extensively renovated with new kitchen, updated bathrooms, light fixtures and appliances. It is carpet free and ready for the next owner. This unit comes with 2 parking spaces # 99, outdoor, heated swimming pool, extra storage locker # P2-1012, gym and great patio area to lounge and BBQ as well as social room for gatherings and parties. Condo fee ($600 /mth) includes outside maintenance and water. These units rarely come to the market, so please book your private viewing today. (id:29935)
51 Elliott Street
Strathroy, Ontario
This newly built dream home, located in the desirable Southgate Meadows, is exactly what a family home should be. The open living area design, allows the whole family to enjoy time together. A beautifully appointed kitchen, that boasts an extended island with quartz waterfall counter top, a built in beverage fridge, 40 cabinetry for convenience, and pantry with pull out drawers, family time never had it so good. Opening to the dining and family spaces, with a fireplace/tv wall, your entire family can relax in one area! A powder room that opens to the hall, and mud room, which boasts a built-in coat cabinet with seating, a laundry room complete with cabinetry and sink, and a beautifully appointed oversized office, round out the entire main floor appeal. The second level boasts a very large primary bedroom retreat, focused on relaxation, and peacefulness, with an ensuite that has a stand alone tub, beautifully tiled walk-in shower, and multi sink cabinet, helps to keep you decompressed after a long day. Large bedrooms for the kids and a large bathroom with storage for them, helps round out the upper level. The basement is partially finished with 2 very good sized bedrooms, and a large unfinished family space. The rough-in for a basement bathroom is also ready for your creative ideas!. A multi level backyard deck, with under lighting, further this experience, giving your family the space to head outside in the sun, to enjoy the large family sized yard. Ready for a pool! (id:29935)
14 Moriarity Drive
Paris, Ontario
Welcome to your dream home in the heart of Paris!. Nestled in the picturesque Victoria Park neighborhood, this stunning detached house offers the perfect blend of elegance and functionality. With 2650 sqft of space built on a 40 ft wide lot, this 4-bedroom, 4.5-bathroom, 6 Car parking, beauty is designed to exceed your expectations. Step inside and be greeted by a classic double door wide entry, setting the tone for the luxurious living that awaits. The main floor boasts 9 ft ceilings, accentuating the spaciousness and airiness of the home. No detail has been spared, with over $35k in upgrades including quartz counters in the kitchen, waterfall island, top-of-the-line appliances, and a carpet-free interior adorned with hardwood floors and stylish metal spindles on the staircase. Entertainment is a breeze in the beautifully finished basement with a customized bar, perfect for hosting gatherings with friends and family. Whether it's movie nights or game days, this space is sure to impress. Conveniently located just minutes away from Hwy 403 and the scenic downtown area of Paris, you'll enjoy easy access to urban amenities while still being able to retreat to the tranquility of your suburban oasis. Don't miss out on the opportunity to make this house your home. Schedule a viewing and experience luxury living at its finest! (id:29935)
100 Chemin A Moise Road
Bangor, Nova Scotia
STUNNING LAKEFRONT, POST AND BEAM HOME. THIS PROPERTY IS A RARE FIND SITTING ON A 56 ACRE LOT. IT OFFERS EXCEPTIONAL PRIVACY WHILE BEING A SHORT DRIVE TO AMENITIES AND THE SEA SHORE. HERE YOU GET THE BEST OF BOTH WORLDS, YOU CAN RELAX ON THE SPACIOUS DECK ENJOY PEACEFUL SOUNDS OF NATURE AND MAGNIFICENT LAKE VIEWS, TAKE A RELAXING SWIM IN THE LAKE. WHILE BEING A SHORT DRIVE TO THE COAST IF YOU WISH TO TAKE A STROLL ON THE BEACH. ON THE MAIN FLOOR IS A SPACIOUS KITCHEN FULL BATH WITH LAUNDRY , TWO BEDROOMS AND THE GRAND ROOM WHERE YOU FIND DINING AND LIVING ROOM. THE GRAND ROOMFITS ITS NAME WITH ITS VAULTED POST AND BEAM CEILING AND A WALL OF WINDOWS OVERLOOKING BEAVER LAKE IS PERFECT FOR FAMILY GATHERINGS AND ENTERTAINING. THERE IS ALSO A SELF CONTAINED GUEST SUITE WHICH INCLUDES KITCHEN LIVING ROOM BATHROOM AND BEDROOM AND SEPARATE LAKEFRONT DECK. PERFECT FOR VISITING FRIENDS AND FAMILY OR TO RENT OUT. THE SECOND FLOOR HAS A LARGE BEDROOM OVERLOOKING THE LAKE. ORIGINALLY BUILT IN THE 1920 AS A RECREATIONAL PROPERTY. THIS HOME HAS BEEN REFURBISHED WITH ATTENTION TO DETAILS. THE BASEMENT HAS A SEPARATE ENTRANCE AND WITH SOME MORE WORK COULD BE A 2200 SQUARE FOOT RENTAL OR AIR B & B. IT IS DIVIDED UP INTO BEDROOM BATHROOM OFFICE KITCHEN LIVING ROOM RECREATION ROOM AND STORAGE ROOM. (id:29935)
753 20th Street
Hanover, Ontario
This adorable bungalow will be the first single detached home in Hanover’s newest subdivision, and what a unique layout! Situated on a wide lot which will in the future face the street’s stately riverfront homes, this 1451 square foot home offers 3 bedrooms & 3 bathrooms, with an additional 1038 sq ft of finished space in the basement. Master bedroom features a walk in closet and ensuite with a tiled shower. Large great room showcases an electric fireplace for ambiance with windows on either side letting in lots of natural light. Barzotti kitchen offers quartz counters, island with bar seating, and appliances included. Walkout from your dining room to your deck overlooking the fully fenced rear yard. Lower level offers a large rec room with gas fireplace, the 3rd bed & bath, laundry, and plenty of storage. (id:29935)
3201, 211 13 Avenue Se
Calgary, Alberta
Presenting an immaculately maintained and loft inspired Penthouse in the desired building of NUERA. This Executive Residence boasts breathtaking Southern and Stampede Park views and expansive floor-to-ceiling windows complete with an upgraded motorized blind system. The main level features a 'Chef's' Kitchen equipped with top-of-the-line appliances including Gas Range, a living room with wet bar, and a convenient half bath. Located off the Kitchen, the patio offers panoramic views of the Prairie skyline and of the majestic Rocky Mountain . The loft level showcases an impressive Primary Bedroom Suite adorned with an elegant coffer ceiling, a built-in media and clothing storage unit, an ensuite bathroom featuring: a deep soaker jetted tub, and a walk-in shower. Additional amenities include in-suite laundry, infloor heating, and the inclusion of 2 titled, side-by-side underground parking stalls along with a storage unit.Residents can take advantage of 2 gyms, 2 common courtyards, underground visitor parking stalls, and benefit from security and concierge services. Topping a fantastic building, this Penthouse Loft is an ideal residence for those seeking to embrace the Inner City Lifestyle. (id:29935)
2442 Route 305
Cap-Bateau, New Brunswick
Vous aimez la mer? Bienvenue au 2442 route 305 à Cap-Bateau à quelques minutes à pied de la plage. Au rez-de-chaussée vous y trouverez le salon, 2 chambres, la salle de bain ainsi que la cuisine disposant d'une belle grande porte patio qui offre un bel éclairage naturel. Le sous-sol partiellement terminé qui inclue 1 chambre, vous offre l'opportunité de l'aménager à votre goût. Une grande remise vous attend à l'extérieur pour tous vos projets. Une opportunité à ne pas manquer! Contacter dès maintenant pour une visite. (id:29935)
1304 Turnbull Way Unit# Lot E20
Kingston, Ontario
**$10,000.00** Exterior upgrade allowance! To be built by GREENE HOMES, the Swan III, offering 1,470 sq/ft, 3 bedrooms, 2 full baths, and a 1.5 car garage. Set on a 42 foot lot, this open concept design features a kitchen that overlooks the eating area and Great Room with patio door to the rear yard with kitchen features including a peninsula, stone countertops, ample storage, and more. There is also a main floor living room for private gatherings. The primary suite has a 4 piece ensuite and a walk-in closet. This home also offers large triple-pane casement windows, luxury vinyl flooring throughout the main level living spaces and bathrooms with other notable features: high-efficiency furnace, HRV, Drain water recovery system, 189 amp electrical service, spray-foamed exterior basement walls, and bathroom rough-in. Located in Creekside Valley, minutes to all west end amenities. (id:29935)
270 Lakeshore Road
Fort Erie, Ontario
Prepare to be captivated by this extraordinary Lakefront Executive residence boasting breathtaking views of Lake Erie, the Buffalo skyline, & picturesque surroundings. Nestled on an expansive 100 x 323 ft lot, grand dbl-wide circular driveway that effortlessly accommodates ten or more vehicles. Enormous Foyer w/ a Stunning Spiral Cherry Wood Staircase Leads to a 2nd storey Loft w/ wet bar, panoramic views, 2nd laundry area, & 4 spacious bedrooms, each featuring their own private en-suite bathroom. The formal living & dining rooms are spacious & elegant showcasing water views & lofty 9 & 10 ft ceilings. Entertain in the spacious family room equipped with a full-size Brunswick snooker table, a well-appointed wet bar, & a cozy gas fireplace. Unwind in your very own solarium w/tranquil views. The Main floor living room offers versatility permitting the space to function as a primary bedroom w/ en suite privileges for those looking for a Main floor primary Suite. This residence is far from ordinary- quality craftsmanship throughout- including a three-phase 400-amp electrical panel & service, a resilient Marley concrete tile roof, and secure 12-inch foundation walls. Solid construction is further evident, w/ 27 ft inner concrete core block, all exterior walls & ceiling joists fortified by solid concrete blocks every 5 feet. Beauty & Luxury is the epitome of this property, making it a perfect retreat for executive families, or even a charming bed-and-breakfast. The bsmt alone offers an additional 2,400 sq. ft. of living space with its separate entrance, presenting an ideal opportunity for conversion into a large nanny or inlaw set-up.In addition to the remarkable features of this luxury home, the property enjoys an enviable location just minutes away from the serene beaches of Lake Erie, the Buffalo Border & the Friendship Trail for those who appreciate an active outdoor lifestyle. Book a private viewing to experience this dream home that is unlike any other on the market. (id:29935)

