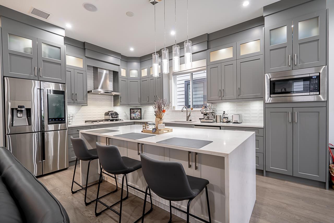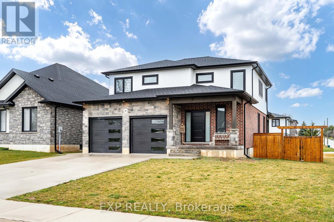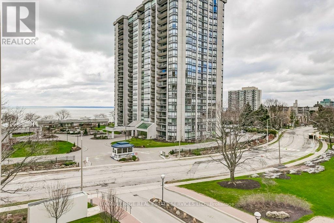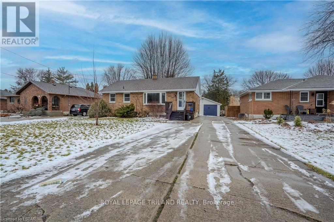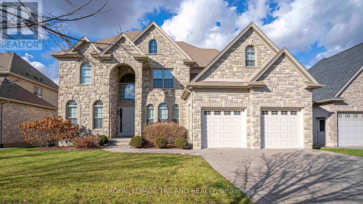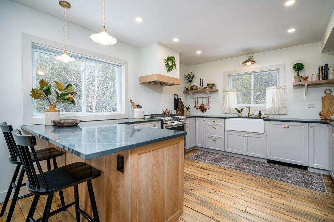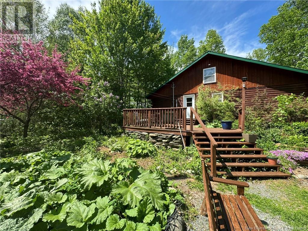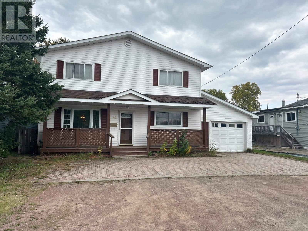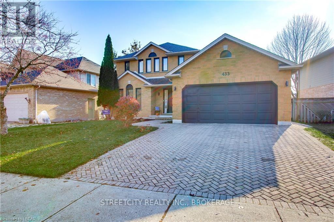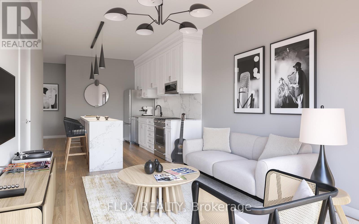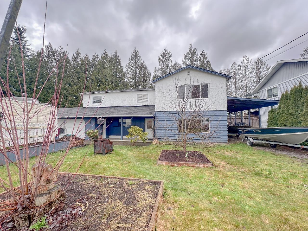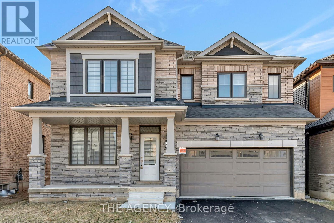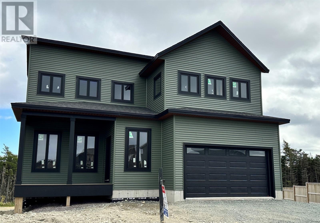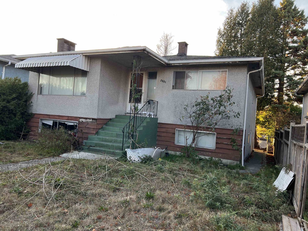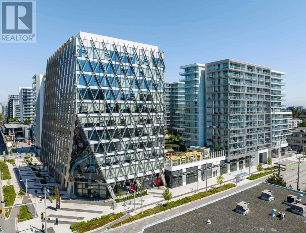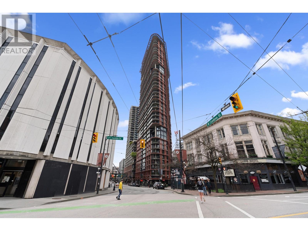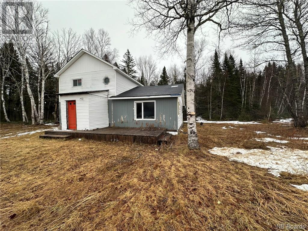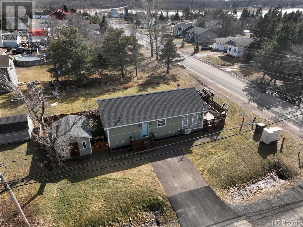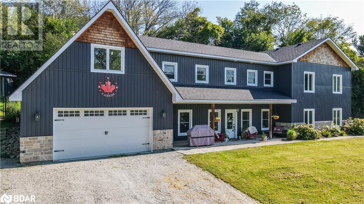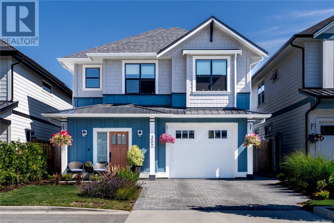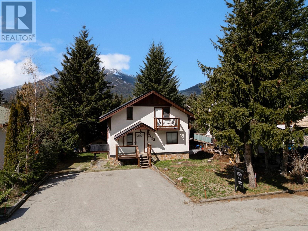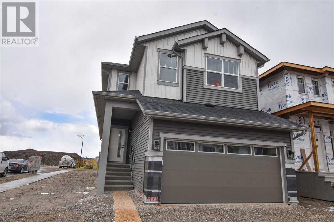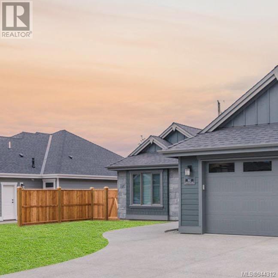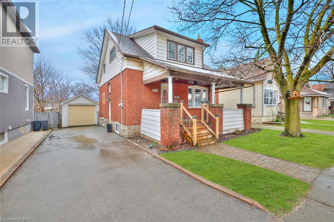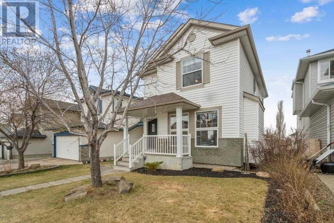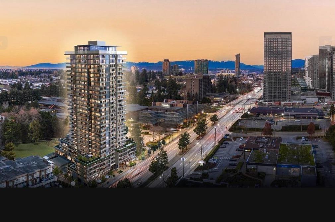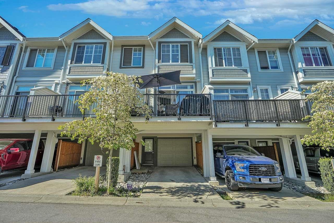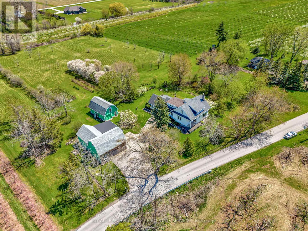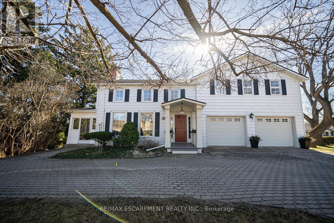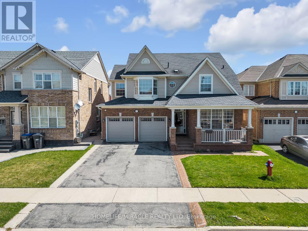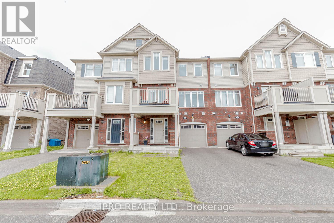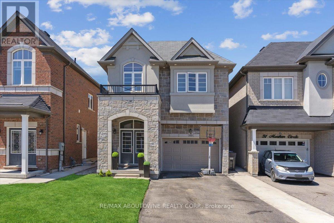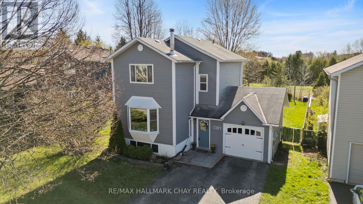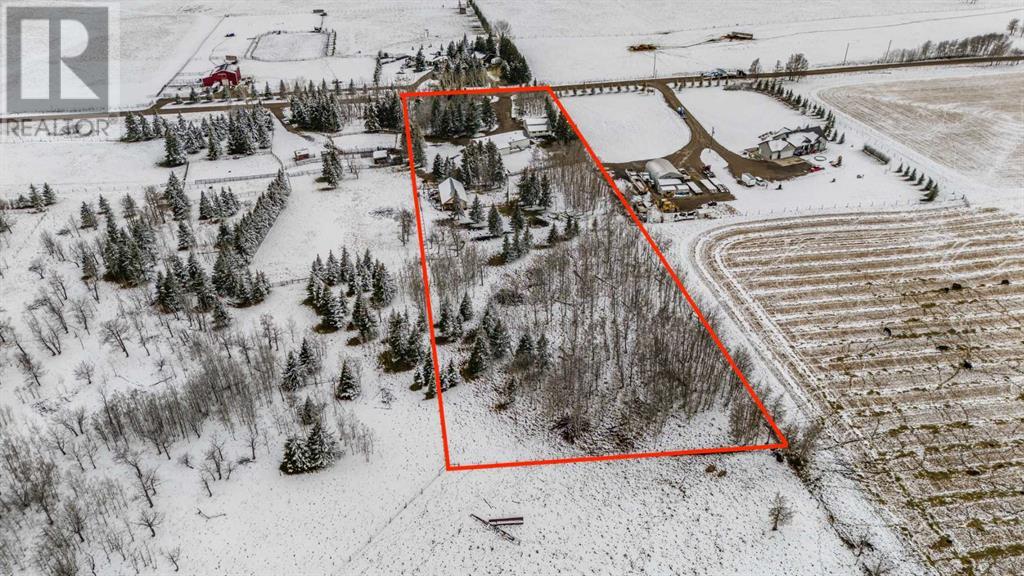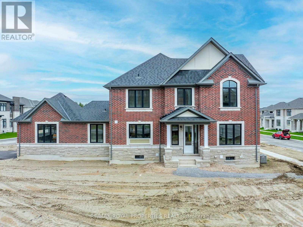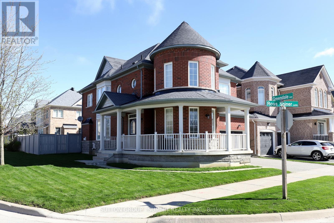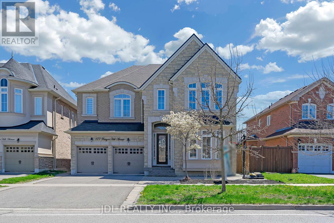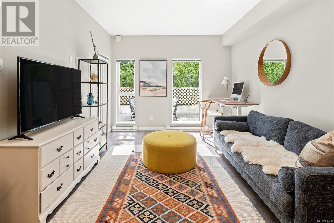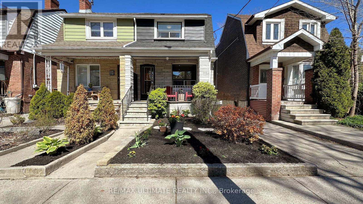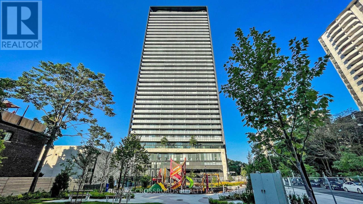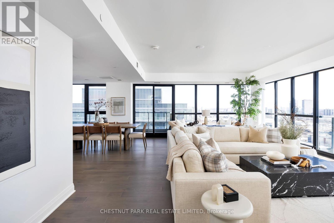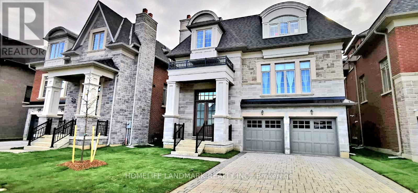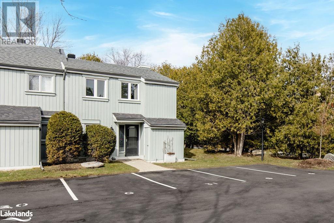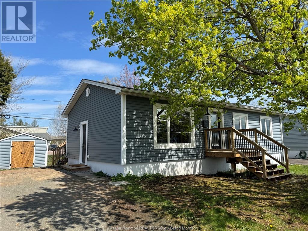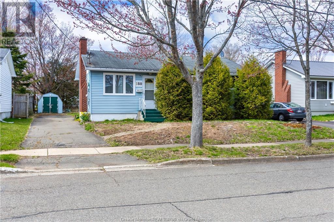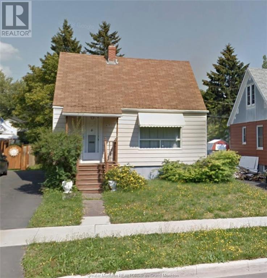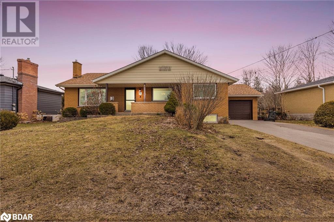4300 44th Avenue Unit# 202
Osoyoos, British Columbia
Lake and mountain views from this spacious open concept suite. Huge deck off of the main living area and another off the primary suite. There are three bedrooms and two bathrooms, one being the primary ensuite. The kitchen features granite countertops and an island for extra seating and hosting guests. Enjoy the outdoor pool and hot tub and the property is just steps to the lake. Private dock at the lake, there is a gym onsite near the pool. Only 10 minutes to Osoyoos Golf Club. In the area is Area 27 Motorsports track, award-winning wineries and restaurants. Use it yourself to live full time. as a holiday retreat, or rent it out and generate great revenue year round. (id:29935)
15380 28 Avenue
Surrey, British Columbia
Awesome South Surrey Location! Absolutely beautiful new 2843 sf.ft. home with 4 bdrm 5 bath. Main floor features a huge great room with Gourmet Kitchen, Gas cooktop, Quartz counter-tops, High-end Stainless Steel appliances and large center Island perfect for entertaining. French doors lead to a covered deck with sunny South facing backyard. Double garage + parking for 3 more cars. A/C and radiant in floor heat. The top floor provides 3 spacious bedrooms including the exquisite Master bedroom with huge windows and view to North Shore mountains. Spa-like 5 piece ensuite with jetted tub, Rain shower-head, tile flooring. Lower level features a media room with wet bar. 1bedroom legal suite with own laundry. Jessie Lee Elem, Semiahmoo Secondary catchment. (id:29935)
81 Woodland Cres
Tillsonburg, Ontario
Welcome to Woodland Crescent, where luxury meets functionality in this exquisite executive-style residence. This corner lot home is meticulously crafted with attention to detail at every turn, this custom-built home boasts an array of upgrades that will elevate your living experience. Step into the heart of the home and discover a chef's dream kitchen, featuring gleaming polished tile floors, a spacious island, elegant quartz countertops, a stylish tile backsplash, ambient under-cabinet lighting, and a convenient corner pantry. Entertain with ease in the adjacent dining room, offering seamless access to a charming covered porch and a fenced backyard, perfect for enjoying with friends and family. Ideal for remote work or study, a private office with rich hardwood flooring provides a quiet retreat. Enjoy the convenience of a main floor laundry room and a stylish 2-piece powder room.Upstairs, the indulgent primary bedroom awaits, complete with a luxurious full ensuite bathroom and a generous walk-in closet. Two additional spacious bedrooms and a well-appointed 4-piece bathroom accommodate family and guests with ease. The lower level is thoughtfully designed for both recreation and relaxation, featuring a fully finished recreational room, an additional full bathroom, and two more versatile bedrooms. With easy access to Plank Road and the 401, convenience meets comfort in this rare gem of a home. (id:29935)
#505 -2175 Marine Dr
Oakville, Ontario
Welcome to Ennisclare on the Lake 1, a lakeside Icon in Bronte, Southwest Oakvilles little treasure. This classic Cairncroftl model, 1326 Square Feet, with a 169 SF Balcony has an ideal layout- with 3 walk-outs and sweet lake views! This Well maintained 2 bed, 2 bathroom apartment is freshly painted in warm neutral tones with fresh Berber carpet and like new appliances. Newer tile floor flows into the kitchen from the large foyer with a coat closet&big storage room. A convenient laundry closet and built in desk with a doorway and pass thru to the dining room, perfect for entertaining. Good size bedrooms, the primary with walk in closet and 4 piece ensuite, bright and open, both bedrooms have patio door walk outs to the private balcony with soothing lake views. Super amenities including fully equipped wood working room, Squash court, indoor driving range, tennis court, onsite property management and live-in superintendents, with a reasonable maintenance fee that includes all utilities, internet, even cable television. A western exposure means all day sun and sunsets from your huge balcony as well as Bronte's Canada Day fireworks display. A great lifestyle in a great location. Call today for your private viewing. (id:29935)
103 Churchill St
Chatham-Kent, Ontario
Discover the perfect blend of modern elegance and timeless charm in this renovated and well-maintained brick bungalow, situated on a generous 60ftx150ft lot. This property is not just a home; it's an investment opportunity with an equipped in-law suite, providing you the flexibility to make this space your own while enjoying the added benefit of a mortgage helper. As you step into the main level, you're greeted by a welcoming atmosphere featuring three bedrooms, a four-piece bathroom, and a spacious living room. The lower level boasts two additional bedrooms, a second four-piece bathroom, and a well-appointed kitchen/living room area. The convenience of having laundry facilities on both levels adds an extra layer of practicality to this exceptional property. Updates abound throughout the house, showcasing modern bathrooms, upgraded flooring, and top-tier appliances that elevate the overall aesthetic and functionality of the home. The spacious backyard is a haven for outdoor enthusiasts, offering ample green space for hosting gatherings with friends and family. A large garage stands ready to meet your outdoor equipment and storage needs, adding to the convenience and functionality of the property. This exclusive bungalow is truly a unique gem, standing out in both style and substance. Don't miss the opportunity to make this exceptional property yours - a harmonious blend of comfort, convenience, and investment potential. (id:29935)
465 Eagletrace Dr
London, Ontario
New Price!!! Harasym Developments custom built home backing onto a tranquil pond in prestigious Sunningdale West is available! This gorgeous 5400+ sq ft home has 4 bedrooms upstairs, with 3 full bathrooms, main level powder room and 2 bedrooms in the basement with another 2 full bathrooms. The list of features include, elegant stone & brick exterior, in-floor heating in the basement & primary bedroom ensuite, all window coverings electronically controlled, 20 ft ceilings in the open concept great room, rich HW floors throughout, tile in the kitchen/baths/basement, granite & quartz counter tops, surround sound system wired throughout with speakers, architecturally designed curved wood staircase with floor lights, crown moulding, massive sundeck with speakers facing the large pond, walk-out basement with high ceilings, main level laundry with basement hook-up, Jack&Jill ensuite, large garage with separate entrance to the basement. Located close to UWO, Masonville Mall & all conveniences. **** EXTRAS **** 2nd built-in oven is a steamer & washing machine is a double-washer (id:29935)
1493 Wintergreen Road
Northbrook, Ontario
Rustic meets designer elegance in this modern Scandinavian style chalet. Boasting over 50 ACRES of wooded private land, this turnkey retreat of a home is everything you’ve ever dreamed of. Main floor features a gorgeous CUSTOM KITCHEN overlooking your dining/living room with refinished floors, all new lighting, new insulation, new drywall, wood burning fireplace + 3 season enclosed porch. Upstairs you’ll find the spacious primary bedroom with private balcony + new glass railing, updated 3 piece bath with beautiful new hardware, lighting + custom tiling, as well as the second bedroom. The WALKOUT LOWER LEVEL has an extra bedroom/home office + bathroom, with laundry area + large mudroom with separate entrance leading out to your new firepit area. But wait, there’s more – HUGE BARN/GARAGE with wood stove + bonus loft space AND TWO BUNKIES hidden in the woods, each with wood stoves. UPDATES: New roof, new recently inspected/cleaned septic, new submersible pump/tank/water lines, new furnace/AC/ducting. Full list of upgrades available upon request. 15 minutes to Bon Echo Provincial Park, 1.5hr to Kingston and 2 hours from Ottawa. This is the kind of property for generations to enjoy! (id:29935)
531 Hwy 118
Gray Rapids, New Brunswick
Are you dreaming of a beautiful hideaway on the water, surrounded by nature's beauty? Look no further! Route 118 in Gray Rapids, is a hidden gem mere minutes away from the village of Blackville and a quick 30-minute drive from Miramichi. Step inside and be greeted by the warm and inviting ambiance of the open concept layout, with natural pine accents throughout and an abundance of windows allows for plenty of natural light and breathtaking views. The well-appointed kitchen with ample counter space, cupboards, and pantry seamlessly flows into the dining and living area, creating a space that is perfect for entertaining and spending quality time with loved ones. The main level also features two comfortable bedrooms, a full bath with laundry facilities and a floor-to-ceiling stone fireplace that is perfect for warmth. You will fall in love with the three season sunroom, that overlooks the beautiful Southwest Miramichi River and the surrounding beauty. A loft area on the upper level offers a third bedroom with ample closet space and a large window that fills the room with natural light. Don't miss out on this extraordinary find - come and experience the beauty and serenity of 531 Route 118 for yourself. (id:29935)
47 Wiber St
Sault Ste. Marie, Ontario
Looking for a 4 bedroom home? 2 full bathrooms, spacious room sizes, huge 150ft lot, Storage sheds, plus attached single car garage. Formal dining room plus main floor laundry make for comfortable living. Ample parking and located in a great East End location. House being sold "As Is". (id:29935)
433 Ambleside Dr
London, Ontario
This beautiful Sifton built home is nestled in prime North London within a mature neighborhood. Situated across a ravine, this 4+2 bedroom home is excellent for a growing or multigenerational family. This property has been fully renovated and includes all new appliances (2023), shingles (2021) and pavestone interlocking driveway (2021). The open concept floor plan boasts natural light throughout making it bright and uplifting to come home to. Envision the large backyard as a private retreat and awaits your personal touch. (id:29935)
#413 -93 Arthur St S
Guelph, Ontario
Welcome to The Anthem! A beautiful new-build condo at The Metalworks, located in the heart of Downtown Guelph! This spacious 1 bedroom, 1 bathroom condo features a gorgeous kitchen with all stainless-steel appliances, an island with a breakfast bar, plenty of cabinet space and a beautiful backsplash. Plus, a cozy living room perfect for movie or game nights with friends with sliding glass doors that lead to your private balcony where you can indulge in breathtaking views of the Speed River and the downtown skyline. The primary retreat features a large walk-in closet for all your storage needs and the suite is complete with a beautiful 4-piece bathroom, in-suite laundry and underground parking available for purchase. You will also love the exclusive building amenities with luxurious designs including a piano lounge, fitness club & cycle room, co-work studio, guest suite, social club, outdoor terrace, sunrise deck and pet spa. The Anthem is perfect for those who love a mix between city and nature with gorgeous trails along the river and a 5-minute walk to the downtown core offering an array of fantastic restaurants, boutique stores, bakeries, vibrant nightlife & much more. With the GO Train within walking distance, you can commute effortlessly adding a seamless blend of convenience and luxury. At The Anthem you can truly experience the best of what Guelph has to offer! Limited number of units available (1 bedroom, 1 bedroom + den, 2 bedroom and 2 bedrooms + den). Call today for more information! (id:29935)
35231 Riverside Road
Mission, British Columbia
Welcome to the exquisite riverside retreat that is 35231 Riverside Road, a captivating property that promises an unparalleled living experience near the Slough. Nestled along a picturesque cul-de-sac, you'll be immediately struck by the tranquility that surrounds it while being conveniently close to essential amenities in town. A great family home with 4 beds, 2 baths, a huge rec room w/roughed in 2nd kitchen, large fully fenced yard with multiple decks for entertaining, detached shed, double garage and parking aplenty for RV's, boats or other toys. (id:29935)
33 Bee Cres
Brantford, Ontario
Welcome to 33 Bee Crescent, Brantford - a newly built Whitestone model home featuring 3104 square feet of luxurious living space. This stunning home boasts 4 spacious bedrooms and 3 and a half baths, making it perfect for families of all sizes. Nestled in a serene location, this beautiful property backs onto greenspace, offering a private and tranquil setting for you and your family with its deep lot size. The large primary bedroom features a private and spa like ensuite, ensuring complete privacy and comfort, while the secondary bedroom also comes with its own private ensuite, perfect for guests or family members. The remaining two bedrooms are connected by a Jack and Jill bathroom, offering convenience and ease for the entire family. Additionally, the second-floor laundry room makes laundry day a breeze, providing effortless convenience for the entire household. The open concept kitchen, breakfast area and great room make for the perfect space for entertaining guests and spending quality time with family with large windows allowing ample of natural light to flood to enjoy the views in the back of the home. Located at the front of the house is a perfectly size office for those who require a dedicated space to work from. Enjoy the beautiful hardwood flooring that runs through most of the main floor giving the space a sense of warmth and comfort. The kitchen boasts modern style design with its elegant cabinetry and upgraded granite countertops which provides ample storage space and a large island, making meal prep and cooking a breeze. With a separate Breakfast area and a formal dining room you can enjoy making fond memorizes of all your holiday gatherings This home is perfect for families looking for a modern, spacious and comfortable living space. (id:29935)
24 Gallipoli Street
St. John's, Newfoundland & Labrador
Another quality built home by Horizon Homes Limited. Three bedroom two storey home with a walkout basement under construction in the beautiful Estates at Clovelly. This home, backing onto a greenbelt will feature a large open main floor plan with great room, kitchen, dining room and a main floor den. 10’ main floor ceilings, 9’ basement and second floor ceilings . 12 x 24 pressure treated rear deck. HST included in purchase price. (id:29935)
5831 Knight Street
Vancouver, British Columbia
Land Assembly Along with 5843 Knight St or Any Interested Buyer can offer separately, doesn't have to be in conjunction with the neighbouring property. Possible to rezone to RR-2A, RR-2B and RR-2C to build a 4-5 storey Apartment (1.75-2.4 FSR) for city Streamline Rental Housing Policy. (id:29935)
423 8133 Cook Road
Richmond, British Columbia
Outstanding Paramount Tower! luxury living in the center of Richmond! One bedroom with flex room (can be 2nd br or office)! Air- conditioning! open floor plan! high ceiling! Gourmet kitchen with stylish European cabinetry, quartz countertops, Miele/ Bosch appliances! Bathroom with luxurious textured floor! Floor to ceiling windows! Amenities: gym/fitness center, children play room, steam/sauna, club house, guest suites, yoga room, indoor/outdoor lounges, courtyard, terraces & garden! Sky-train beside & Richmond Centre cross the street! Super convenient w restaurants, banks, schools, library and community center ect. Everything! This unit wouldn´t last long, please act fast and call for showing, thanks! Open house Saturday & Sunday, May 4&5th, 2 to 4:30pm (id:29935)
2109 128 W Cordova Street
Vancouver, British Columbia
Welcome to Gastown's iconic Woodwards building! This 1 bed 1 bath home is perfect for investors and end users. You will love the gas stove and stainless steel appliances, as well as the beautiful views of the city! Enjoy the high-end amenities incl. 24 hr concierge at your service, full gym, hot tub, spacious work stations, lounge/media room, & a jaw-dropping outdoor kitchen all on the "Club W" rooftop on the 43rd floor. Steps from transportation to Waterfront Skytrain, the best cafes & restaurants & SFU. Pets OK, rentals min. 6 months. (id:29935)
485 Parker Road
Derby, New Brunswick
Exciting Opportunity! This split-level style home sprawls across over 30 acres of pristine land, offering endless possibilities for the savvy buyer. Calling all handymen/women and hunting enthusiasts here's your golden chance to unleash your creativity and transform this diamond in the rough into the ultimate retreat! With four bedrooms awaiting your personal touch, you'll discover ample space to make the interior uniquely yours. An outdoor enthusiast's dream that truly sets this property apart. Nature lovers will revel in the abundance of outdoor opportunities from prime hunting grounds to wetlands teeming with wildlife, including moose, and the nearby Stewart Brook offering endless adventure just steps from your doorstep. Don't let this opportunity slip away seize the chance to make this home your own. Schedule your showing today and unlock the potential of this remarkable property! ** Note the Municipality is Parker Road (id:29935)
3 Brydges Street
Pointe-Du-Chêne, New Brunswick
This beautiful home is nestled in the breathtaking shores of Parlee Beach, just a 5-minute stroll lies a captivating home awaiting your arrival. This charming abode has 3 cozy bedrooms and 1.5 baths, ensuring ample space for family and guests to unwind after a day of coastal adventures. . As you step inside, you'll be greeted by a warm and inviting atmosphere, where natural light dances through the windows, illuminating the tastefully appointed living spaces. The heart of the home, a well-appointed kitchen, beckons culinary creativity, featuring modern appliances and ample counter space, making meal preparation a delight. Beyond the interiors, the allure of outdoor living awaits on a beautiful deck, where morning coffees and evening sunsets become cherished rituals. Whether hosting gatherings or simply basking in the serenity of the surrounding landscape, this outdoor oasis promises moments of pure bliss. And then, there's the proximity to Parlee Beach a mere stone's throw.. Whether it's building sandcastles with loved ones, taking leisurely strolls along the coastline, every day presents a new opportunity for seaside adventure. With its idyllic location and inviting interiors, this home presents a rare opportunity to embrace a life of comfort and leisure in one of New Brunswick's most coveted destinations. Don't miss your chance to make memories that will last a lifetime in this coastal haven. (id:29935)
2388 Mcdonald Road
Elmvale, Ontario
Welcome to the peace and privacy of country living while still close to all amenities. Turn key, Custom built 3 plus 1 bedroom home with 2-4 piece baths and 1-2piece powder room. Option to make into 3 + 2 bedrooms. In floor heating and engineered hardwood flooring throughout main floor. Large great room with lots of natural light and wood fireplace to help with heating costs. Large eat in kitchen for entertaining or large gatherings. Heated floor in 2 car, deep garage. Large loft over garage with water available to finish to your liking. Only 20 minutes to Barrie. Close to numerous outdoor activities such as skiing, Wasaga beach golfing and more. Easy access to Hwy 400 for easy commute. (id:29935)
302 Seafield Rd
Colwood, British Columbia
.Attention Professionals and Downsizers looking for low maintenance carefree home ownership. It is a privilege to introduce this beautifully built 2022 custom home located in a quiet peaceful location. Upon entry you will discover something special. The main level offers a gorgeous designed kitchen with milled counter to ceiling cabinets, granite counter tops, decorative tiled backsplash and lrg island for family gatherings. Completing the kitchen is a full appliance pkg featuring gas cooking. A lrg dining room and living room complete with custom gas fp plus entrance on to the large sunny patio is also offered. One of the special features of this home is the lrg MAIN level master bd offering a huge walk in closet and gorgeous ensuite. Moving up the lit staircase to the upper level you discover a large family room adjacent to the sun drenched water view deck, 2 more good sized bds and beautiful 4pc bath. Located steps to Esq lagoon and abundant walking trails. (id:29935)
7425 Ambassador Crescent
Whistler, British Columbia
Investor opportunity! It's always golden hour in White Gold, Whistler. This property is located just minutes from the peaceful waters of the Fitzsimmons Creek, biking trails surrounding Lost Lake, and it's an easy flat trek to Whistler Village. Here is a solid house with concrete foundation, metal roof, on a 7599 square ft flat sunny lot with excellent revenue potential. The property features; over 3100 square ft of living space, 9 spacious bedrooms (including suite), 3 balconies, a large yard, storage shed, and paved driveway with ample parking. Rent it, renovate it, or prepare for your future dream home in paradise. (id:29935)
973 Cobblemore Common Sw
Airdrie, Alberta
Welcome to this newly built Gorgeous Home on a corner lot in the community of Cobblestone Creek!! Stepping inside you will be greeted by lovely ambiance of neutral tones and 9 ft. ceiling. The luxury vinyl plank flooring guides you through to the thoughtfully designed Main Floor flooded with natural light from additional windows on the south side of the house. A Convenient main floor Den/ Flex room next to the 3pc UPGRADED full bathroom. As you walk further you will see OPEN CONCEPT living area across from a Perfectly FUNCTIONAL kitchen with stainless steel appliances including a sleek cooktop, fridge, built in oven and microwave. Bright and beautiful Quartz countertops provide ample space for food preparation. There is a SPICE KITCHEN with UPGRADED gas cooktop, sink and more cupboards for extra storage space. As you walk along the dining area you will access to west facing the patio for your summer backyard barbecues. Back-lane access from backyard. Upstairs offers a central bonus room for kids entertainment or extra family space. A huge master suite with 5piece ensuite and a large walk in closet. There are two more good size bedrooms both rooms have walk in closets and there is a 4piece main bathroom, And a laundry room with more storage space. This place is only half a block from newly built park that has tennis court,basketball court and walking distance to a future School site. Overall a perfect blend of comfort and style. Seller related to realtor. Don’t miss the opportunity to own this lovely home!! (id:29935)
1161 Lee Rd
Parksville, British Columbia
**OPEN HOUSE - SATURDAY MAY 4 @ 10am - 12:PM** Welcome to Morningstar Ridge located directly across from the Morningstar Championship Golf Club, backs onto Morningstar Creek & just 5 minutes walk to French Creek Marina... this location is it! Windward Developments offers an idyllic oceanside escape with a range of 2 bedroom + den & 3 bedroom detached homes, in addition to a select number of duplex patio homes, each designed for comfort and luxury. These single level homes range in size from approximately 1600 sq. ft. & up, providing ample space for families, retirees & individuals alike. Step inside, and you'll be greeted by the warmth of engineered hardwood floors that run throughout. Your new home comes turnkey, complete with a full stainless steel appliance package, blinds, & a custom designed landscaping package. Kitchen offers a walk-in butler pantry with electrical outlets for appliances, quartz countertops, a large sit-up island, tile back splash, under cabinet lighting, quality finished cabinetry including solid wood finishes & drawers offering dovetail joints. The 5 piece ensuite is a haven of comfort with heated tile floors/shower + dual vanity's in addition to a large soaker tub. For year-round comfort & efficiency, this home is equipped with a natural gas high-efficiency forced air furnace & is heat pump or A/C ready, ensuring you stay cozy in winter & cool in summer. Other features include; natural gas fireplace with stone hearth, gas hot water on demand, hardi-plank siding, fencing, HRV system, soft close drawers & cabinets, walk-in closet & customizable closet organizers. Discover the perfect blend of coastal living, modern convenience & small town charm with all levels of amenities just minutes away to downtown Parksville or Qualicum. For additional information/open house hours call/email Sean McLintock PREC 250-667-5766 / [email protected] (measurements and data approximate and should be verified if important.) (id:29935)
6414 Ker Street
Niagara Falls, Ontario
Situated in Niagara Falls, 6414 Ker Street benefits from an enviable location that puts you in close proximity to a plethora of attractions and conveniences. From the breathtaking vistas of the Niagara Falls themselves to a vibrant culinary scene, tourist attractions, cultural landmarks, and recreational activities, proximity to the U.S. border; the area offers an endless array of experiences to explore and enjoy. Moreover, with easy access to major transportation routes, residents can effortlessly connect to the broader region and beyond. This 3 bedroom, 2 bath, solid brick home is filled with original character and welcomes you with a sprawling covered porch into a spacious living room w/gas fireplace. The main floor continues with an open concept kitchen/dining room w/island and granite counters, hardwood flooring as well as garden doors that lead you to a large rear deck with private treed views. The upper level has 3 bedrooms and a 4 pc bathroom. The basement is fully finished w/a SEPARATE ENTRANCE, a second full bathroom and a large utility/laundry area for storage. The property offers a single detached garage and large fully fenced yard. The home has been professionally cleaned and painted as of May 4, 2024 and the back deck, gate and porch power washed! Check out video tour! (id:29935)
67 Coville Close Ne
Calgary, Alberta
Wow. Wow. Wow. This amazing family 2 storey in Coventry Hills is one of the best properties you will encounter in its class. This fantastic home has been well upgraded and meticulously maintianed and is an absolute must see. A bright open main floor features a large living room with built-in book cases and recess for big screet TV, updated powder room, a gorgeous maple kitchen with upgraded stainless steel appliances, corner pantry, quartz counters, kitchen island and breakfast bar with a large informal dining area opening to a new massive full width upper deck with duradeck surface, aluminum rails and full set of stairs to yard (great for letting out pets!). The upper level features 3 good sized bedrooms including a spacious primary bedroom with large walk-in closet and elegant 4 pc bath plus a separate upper laundry and another updated 4 pc bath. This fantastic property also features a self-contained LOWER SUITE (illegal) with separate access from the lower walkout level that features extensive use of durable vinyl flooring, a cozy living room, bedroom, kitchen, 3 pc bath AND its own laundry PLUS its own covered fully fenced self-containted privacy area. Upgrades to this fabulous home feature a NEW ROOF on house (2022), New hot water tank (2019), New carpet upstairs (2019), New Paint (2022), 3 spectacularly upgraded bathrooms in the upper unit (2020), Full home width upper deck (2020), SEPARATE LAUNDRY AREAS for upper and lower units, an over-sized double detached garage, fully fenced yard, fire-pit, and poured concrete side-yard access. This one of a kind properrty is an absolute gem boasting over 2000 square feet of developed living space only steps to a park/playground and close to all amenities and is a must see. You won't be disappointed. (id:29935)
1506 9675 King George Boulevard
Surrey, British Columbia
Welcome to The Belvedere - your new home. You are steps away from Surrey Memorial Hospital, Holland Park, Simon Fraser University, the future UBC campus, & Central City Shopping Centre. Floor-to-ceiling windows & 8'6 ceilings in the living area create an inviting and bright atmosphere while offering stunning views of the surrounding area. Features include stainless steel Fulgor Milano appliances, quartz countertops, individually controlled air-conditioning & heating, a spacious balcony & one parking spot, and one storage locker. Satisfy your taste buds with an array of nearby shops and restaurants, adding variety and spice to your life. King George Skytrain & future expansion to Langley is steps away. Completion summer of 2024. Don't miss out on the opportunity to call this place home. (id:29935)
42 7169 208a Street
Langley, British Columbia
This 3 bedroom, 3 bath plus flex room home boasts S/S appliances, quartz counter tops, island, & white cabinet. The dining area has plenty of room for family gatherings & the powder room on main floor is great when having guests over! Lower level includes large fully finished flex space. Fenced backyard perfect relaxation and kids play space. This complex is a walking distance to transit, shopping and all levels of schools (including Willoughby Elem, RE Mountain Sec, & 5 mins to Trinity Western University. (id:29935)
4575 Thirty Rd
Lincoln, Ontario
* 3.98 Acres * Stunning views in all directions * 2 barns * 2700 sq ft century home * Surrounded by Niagara's fruit belt * 5 minutes to Sobeys, the highway or downtown* Welcome to your serene retreat nestled on the edge of Beamsville! This charming farmhouse sits on 4 sprawling acres of lush, green land, offering you the perfect blend of tranquility and opportunity. Located between the foot of the escarpment, fruit orchards and Thirty Mile Creek, you can simply immerse yourself in the joys of country living. Whether you dream of cultivating your own homestead, or relishing in the peace and quiet, this property provides endless possibilities. The century home offers approximately 2700 square feet of living space with a large family room addition from the 1980s. Its move in ready or prime for an update, either way it wont last long. Let your imagination run wild and create the lifestyle you've always envisioned. **** EXTRAS **** 3300 gallon cistern. Vinyl Windows. 10' ceilings. Walk-in closets. 200 Amp breaker panel. Well for the garden. House and barns renovated in 1980s. Saskatoon berries. 20x30 drive shed 30x40 barn (id:29935)
86 Pleasant Ridge Rd
Brantford, Ontario
A pristine two-story century home on a 1.278-acre wooded lot features 3 bdrms, 2 baths & 2,493 sq ft of living space. The property includes a semi-circular brick driveway, 2.5 car garage & portico. Inside, marble flooring adorns the foyer with garage access, and the main floor boasts Oak hardwood floors & crown molding. It includes a living room with a wood-burning fireplace, dining room, library, sunroom with picturesque views, and a kitchen with a 10ft vaulted ceiling, farmhouse sink, double pantry & stainless steel appliances. A breakfast room with a bay window and a 4pc bath with a jetted tub complete the main level. The upstairs hosts the primary bdrm with parquet floors, a wood-burning stove and a 12ft ceiling, plus two more bdrms and a 3pc bath. A finished basement features a laundry, office, rec room with a 2018 stone hearth gas fireplace, and a screened patio walkout, plus a unique fallout shelter. **** EXTRAS **** The extensive backyard blends green space with wooded areas, offering breathtaking views and trail access. This home combines historical allure with modern amenities for a unique living experience. (id:29935)
13 Bonavista Dr
Brampton, Ontario
Welcome to your dream home! This beautiful detached property boasts a serene setting with no house backing onto it, offering you the utmost privacy in a quiet neighbourhood. Step inside to discover a freshly painted interior, with pot lights on the main floor, creating a warm and inviting ambiance. The living and cozy family rooms provide ample space for gatherings or quiet evenings by the fireplace. 9 Ft Ceiling Modern Kitchen with Granite countertop. Professionally finished basement to entertain guests. All bedrooms are spacious and new flooring, along with big closet. Master Bedroom w/5 pc ensuite and walk in closet. Garage is renovated and upgraded. An outdoor patio, ideal for summer enjoyment, professionally designed with stone for a touch of elegance. (id:29935)
76 Suitor Crt
Milton, Ontario
Upgraded and well maintained! 2 bedrooms + 2.5 washrooms freehold townhouse in the prestigious community of Willmott. The foyer welcomes guests with it's beautiful ceramic floorings and an open concept design. The living room and dining room area on the 2nd level, living room boasts elegant laminate flooring combined with the dining room which features a walkout to the balcony. Upgraded kitchen, light fixtures and stainless steel appliances. the third level: the spacious primary bedroom with a luxurious 3pce ensuite, a spacious walk-in closet. Other bedroom is facing to the street with lots of daylight, ample storage and natural light thru-out the home. This unit also provides you a cozy office work space area with cabinets. Minutes away from parks, schools, hospital, plaza, Milton sports centre and much more!! **** EXTRAS **** Stainless steel appliances (Fridge, Stove, B/I Microwave, B/I Dishwasher), full size washer/dryer, ELF's, All window coverings, Central A.C., Furnace & GDO (id:29935)
49 Masken Circ
Brampton, Ontario
Welcome to your spacious and inviting four-bedroom, 2 1/2 bath detached home in The Most Sought After Area of Mt. Pleasant. Upon entering, you'll be greeted by the luxurious upgrades throughout, including the main floor 9' smooth ceilings, the stunning upgraded kitchen featuring granite countertops, a centre island, S/S appliances, and a modern backsplash. The kitchen seamlessly transitions into the open-concept dining area and living room, making it perfect for entertaining or family gatherings.Natural light floods the main floor, highlighting the premium hardwood floors and staircase, as well as the recessed pot lights in the family room, creating a warm and inviting atmosphere. The unfinished basement has a laundry area, rough ins for future bathroom and presents an exciting opportunity for customization, allowing the new owner to design their dream space. Upstairs, discover generously sized and light-filled bedrooms. One of the bedrooms conveniently connects to a bathroom, ideal for guests or family members. The primary bedroom offers a luxurious retreat with its en-suite featuring a soaker tub, along with a spacious walk-in closet providing ample storage space. Outside, enjoy the expansive backyard space, perfect for outdoor activities or quiet moments in nature. The double car driveway and one and a half car garage offers practical parking solutions for vehicles and equipment. Located in a family-friendly area, you'll appreciate the proximity to parks, school, neighbourhood plaza, gas station and short drive to Mt. Pleasant Go Station. **** EXTRAS **** n/a (id:29935)
110 Elizabeth St
Barrie, Ontario
Discover the beauty of this amazing neighbourhood nestled in the coveted Ardagh area of Barrie. This charming detached 2-storey home offers a spacious lot on a tranquil dead-end court. Backing onto City-owned Open Space land and adjacent to the scenic Bear Creek Eco Park, this family home promises privacy and natural beauty from your back yard. Step inside to find hardwood & ceramic flooring throughout the main floor. Enjoy the spacious and bright living room with a gas fireplace and the ample dining room which has a walk out to your back deck & Yard. The well-appointed kitchen boasts plenty of counter and cupboard space for the culinary enthusiasts. Convenience meets functionality with a powder room on the main floor and a spacious foyer providing access to the attached garage. Upstairs, three generously sized bedrooms await, accompanied by a full 4-piece bathroom. Retreat to the fully finished basement, where a sprawling rec room awaits your personal touch, alongside a utility room for added versatility. Outside, a covered back porch and generous deck offer the perfect setting for enjoying the outdoors, overlooking the fenced yard. Don't miss this opportunity to embrace peaceful living. (id:29935)
272250 Range Road 22
Rural Rocky View County, Alberta
Here is your opportunity to have your own piece of land just minutes to Airdrie and Calgary! These do not come up often. 4 treed acres with 44 x 29 shop/garage and 25 x 35 insulated barn and chicken coop! It's the perfect place to grow all of your own food and enjoy nature! There is a 2004 mobile home with large addition. It has 5 bedrooms and 2 bathrooms, and a large sunroom! Enjoy the firepit area with your family and friends. Keep the current house or build your dream house! Come see it today (id:29935)
2 Hearthwood Gate
Whitchurch-Stouffville, Ontario
Welcome To This Beautiful Executive Bungaloft Situated In The Prestigious Community Of Ballantrae. This Magnificent End-Unit Town Home Is Situated On A Deep 47' x 111' Lot, While The Fully Upgraded Sunfilled Home Features Over 2600 s.f. Of Living Space That Offers 3 Nice Sized Bedrooms, 3 Bathrooms, Hardwood Flooring, Quartz Countertops,18' Ceilings On The Main Floor In The Great Room, A Double Car Garage With 6+ Car Parking In The Driveway And The Added Bonus Of Over 75K Worth Of Builder's Upgrades. A Large Spacious Loft On The 2nd Floor Overlooks The Great Room Providing A Warm And Cozy Feeling For Relaxing At Day's End.The Full Unfinished Basment Offers A Blank Canvas Just Awaiting Your Personal Touches. Enjoy The Pool Sized Spacious Backyard With Patio That Offers The Perfect Space For All Sorts Of Different Entertainment Ideas. Surrounded By Schools,Parks And Within Walking Distance Of The Ballantrae Golf Club,Oak Ridges Trail and The Equestrian Center This Is A Great Opportunity You Won't Want To Miss Out On!! **** EXTRAS **** Potl Fee Includes:Sewage,Snow Removal,Corporation Insurance,Audits,Summer Maintenance,Regulatory Fee,Reserve Funds,Fire Hydrant Maintenance. (id:29935)
2 Ross Shiner Lane
Whitchurch-Stouffville, Ontario
Home Shows 10++ Stunning Brick & Stone Home on a Wide (45+ Ft) Corner Lot facing the Park! Huge Back Yard to Enjoy! 9 Foot Ceilings with Lots of Large Windows and Natural Light! Modern Eat In Kitchen w/Dark Chocolate Cabinets,Breakfast Bar, SS B/I Range, SS B/I MW, SS Induction Cook Top, SS Fridge, SS Hood Fan, Backsplash & More. Dark Hardwood Floors & Stairs w/Wrought Iron Railings! Cozy Gas Fireplace in Main Floor Family Rm. California Shutters throughout! Large Master features 5pc Ensuite w/double sinks, Sep Shower & Soaker Tub! Organizers in Bedroom Closets. New AC 2024. **** EXTRAS **** Quick Walk to Barbara Reid Public School! 2nd Floor Laundry. Cold Cellar. New LG Washer & Dryer (Dec 2023) R/I 3pc Bathroom. (id:29935)
177 Canyon Hill Ave
Richmond Hill, Ontario
Discover the elegance of this stunning luxury smart home located in the prestigious Westbrook neighborhood. Boasting approximately 5230 sq.ft. of living space, including a 1425 sq.ft. finished basement, this detached home features marble entryways and powder rooms, hardwood floors, smooth ceilings throughout, and soaring 10' ceilings on the main and master bedroom levels, with 9' ceilings on the second floor and basement. Enjoy numerous upgrades such as granite countertops, custom backsplash, cabinet mouldings, pot lights, and an ornate iron staircase. The entrance door is enhanced with beautiful iron decorations, and the second-floor media room is versatile enough to serve as a fifth bedroom. This property is a must-see for those seeking a blend of luxury and functionality. **** EXTRAS **** Tandem 3 Car Garage. High-Ranking Schools (Richmond Hill Hs And St. Theresa). (id:29935)
202 767 Tyee Rd
Victoria, British Columbia
Urban living doesn't get any better then this! This sun drenched garden level 544sqf suite is located in the award winning Horizon building. Open concept living, with a modern well appointed kitchen, over sized windows in both the living room and primary bedroom looking out over your walk out private patio makes for great entertaining. Pet friendly and rentable offering great flexibility. Located along the Gorge waterway, and literally steps from the Galloping Goose Trail and the Selkirk Trestle making it a quick commute downtown walking, biking or on your paddle board. A stones throw to the local shopping center, restaurants and summer Farmers Markets at Topsoil Urban Farm. This suite boasts a communal rooftop patio with stunning views of the city, a secured underground parking stall, bike and kayak/paddle board parking and a secure accessible entrance. (id:29935)
33 Glebemount Ave
Toronto, Ontario
Immerse yourself in the vibrant spirit of East York with this modern 2-storey semi-detached home it's a hidden gem with so much to offer at a price that won't break the bank! Dive into homeownership effortlessly as the basement suite generates extra income, making it a dream for first-time buyers, multigenerational families, and savvy investors alike. Tucked just around the corner from Danforth Ave, this property boasts a backyard space perfect for setting up your patio furniture and creating a cozy outdoor retreat. Step onto the welcoming front porch, setting the scene for modern living. Inside, an open-concept layout seamlessly merges the living, dining, and kitchen spaces, while three generously sized bedrooms upstairs with LOTS of closet space, a spacious 4-piece bath, and ensuite laundry ensure convenience and comfort. Enjoy the luxury of a second-floor deck, perfect for soaking up the sun and dining al fresco. Meanwhile, the basement, accessed via its exclusive entrance from the backyard, boasts a tastefully renovated white kitchen with a spacious washroom, and a generously sized bedroom with ample closet space. Plus, a living area that's both versatile and functional, complete with laundry facilities for added peace of mind. And don't forget about the detached garage in the back perfect for all your storage needs. Don't miss out on this incredible opportunity to own a piece of East York's dynamic energy it's time to make this house your home! **** EXTRAS **** Upper tenant is currently paying $5029.60 plus utilities and is vacating on June 23, 2024. Basement is currently vacant (market rents close to $2000/month). Open House Sat May 4th & Sun May 5th, 2-4pm (id:29935)
#305 -575 Bloor St E
Toronto, Ontario
Tridel's Iconic Via Bloor-1, Spacious 2 bedrooms, attractive 2 split bedrooms layout, 2 baths, Amazing and Impressive interior suites finishes, and most Iconic Amenities , Large balcony, Rising 37 Storey on Master- Plan community located on Bloor Str E /Parliament Vis Bloor is only minutes to Sherbourne and Castle Frank Subways, TTC, DVP, Shopping, Banks and Restaurants. **** EXTRAS **** 9ft Ceiling, large Balcony, 2 split bedrooms, Approx 913 Square feet as per builder plan, Tridel contact connect smart Technology, move in Ready (id:29935)
#1801 -33 Frederick Todd Way
Toronto, Ontario
Nestled in the heart of Leaside, this elegant 2BR plus Den, 3 Bathroom corner suite epitomizes lavish living, boasting over 1750 sf of meticulously designed space & southeast views. Upon stepping inside, you're greeted by a grand foyer adorned with timeless black & white diamond-shaped tile flooring, leading to a private powder room & coat closet. Entering the expansive great room, natural light floods through the floor-to-ceiling windows, dancing upon the rich hardwood floors, infusing the space with a warm & inviting atmosphere. The generously sized living & dining area offers the perfect canvas for personalization, while the modern kitchen, discreetly tucked away, showcases top-of-the-line Miele appliances, ample storage, a seated breakfast bar & elegant quartz countertops. Secluded from the living areas, the laundry room & bedrooms provide a serene retreat, each boasting a walk-in closet & ensuite bathroom. Step outside onto the balcony, accessible from both bedrooms, with the primary suite boasting its own private balcony. Den can easily be used as a breakfast rm or enclosed to create a sep. office, addit'l BR or TV room. 2 Pkg + 1 Lck. Fees for pkg are $76.61/mo over current maint fees & $22.63/mo for a lckr. (id:29935)
10 Becky Cheung Crt
Toronto, Ontario
A Stunning One (1) Year New Detached Home With A Double Garage, Nestled In A Private Cul-De-Sac. Well Known Builder Livante Development. Under Tarion Warranty. This Luxurious Residence Boasts Smooth Ceilings, Hardwood Flooring Throughout. Entrance 17' High Ceiling, Basement 13' Ceiling. Impressive 10' Ceilings Main Floor & 9' Ceilings 2nd Floor. Pot Lights Throughout. Living And Dining Rm Feature Elegant Coffered Ceilings. Family Rm Showcases A Charming Waffle Ceiling. Each Bedroom Accompanied By Ensuite Bathroom. The Functional Floor Plan Includes A Walk-Up Entrance Basement. Enjoy The Convenience Steps To Yonge Subway, Shopping Centers, Schools, Parks, Restaurants And More. **** EXTRAS **** Enjoy The Convenience Steps To Yonge Subway, TTC, Shopping Mall, Schools, Parks, Restaurants, Easy Access to Highway & More. Builder To Complete Landscaping, Deck & Backyard In Summer. Interlock Driveway Finished. (id:29935)
127 Fairway Crescent Unit# 31
Collingwood, Ontario
Welcome to your ultimate year-round getaway in Collingwood's Cranberry Golf Course area! Tucked away in this scenic neighbourhood, this spacious 1461sqft end unit townhome features 3 bedrooms & 2.5 baths, delivering the perfect combo of comfort and style. Step onto the welcoming main floor, where an open-concept layout invites you in, highlighted by a toasty wood-burning fireplace – the ideal spot for cozy nights in with your crew. Plus, you've got a handy 2-pc powder room, a roomy laundry area, and easy patio access right on this floor. Head upstairs to discover 3 bedrooms and 2 partially updated bathrooms, including a deluxe primary suite with its own walk-in closet and sprawling private deck – just begging for sunny day lounging sessions. Need storage? No prob! There's plenty of space under the stairs, in the closets, and even an extra spot outside, so you can stash your stuff hassle-free. With awesome trails nearby, it's a breeze to hop on your bike and cruise downtown along the waterfront – taking in those killer views along the way. And don't sweat it if you need to grab some grub or do a little shopping – it's all just a quick walk away. Golf buffs will dig having Cranberry Golf Course right on their doorstep, with more fab courses just a short drive off. Water babies will be stoked to know Georgian Bay's sailing club, beaches, and paddling club are all super close too. And when winter rolls around, Blue Mountain and the private ski spots are just a hop, skip, and jump away. With endless outdoor adventures and a downtown scene packed with cozy cafes, tasty eateries, and a chill vibe, this is the laid-back lifestyle you've been dreaming of – don't let it slip away, snag it today! (id:29935)
306 Buckingham Ave.
Riverview, New Brunswick
This spacious five-bedroom home in Riverview has been completely renovated. It features two full bathrooms, a finished basement, and all-new upgrades like insulation, siding, windows, roof shingles, kitchen, flooring, panel, deck, patio door, family room, and energy-efficient mini splits from Green Foot Energy Solutions. Enjoy the privacy of the backyard in this refreshed property. Seller is a licensed REALTOR® in the province of New Brunswick. (id:29935)
180 Second Ave
Moncton, New Brunswick
IN-LAW SUITE POTENTIAL! Great opportunity for the right family or investor. Lovely starter home nestled into the mature trees of this centrally located neighbourhood. This home is a short walk to schools, shopping, NBCC, & more! Walking up the brick walkway and entering through the front door brings you into the large living room with a cozy fireplace. This space flows nicely into the hallway with 3 bedrooms on the main level as well as a 4pc bath down the hall to the left. Across from the living room youll find the good sized eat-in kitchen with lots of natural light. A second entrance from the side of the kitchen leads you out to a large deck overlooking the partially fenced backyard with mature trees and baby barn off to the side. This entrance also leads you to the basement which has a family room, bonus room and a non-conforming bedroom with tons of additional space for you to make it your own or add an in-law suite. This one won't last long, call for more details today! (id:29935)
67 West Lane
Moncton, New Brunswick
OPEN HOUSE: 04-May-2024 from 2:00PM-4:00PM Welcome to 67 West Lane! This charming storey-and-a-half home features 2+1 bedrooms and 1 bathroom, plus a finished basement It's perfect for a family or as an income property. Located in a prime rental area near the city hospital, it's a great investment opportunity. Great rental area walking distance to city hospital. (id:29935)
5 Ritchie Crescent
Elmvale, Ontario
Welcome to 5 Ritchie Crescent in the charming village of Elmvale. Situated on a delightful, family-friendly street, this home is conveniently located within walking distance to schools, the library, and shopping facilities. Impeccably maintained over the years, this bungalow is ready for you to move in. Recent upgrades include newer windows, furnace and air conditioning system, a freshly re-done driveway, and a newer rear deck. Boasting five bedrooms in total, the main level 3rd bedrm walks out to the backyard, serving as an ideal additional family room space if desired. (id:29935)


