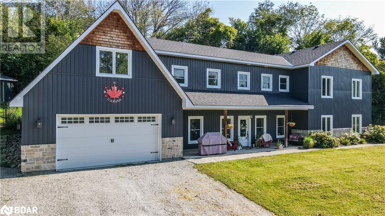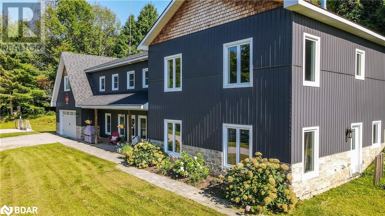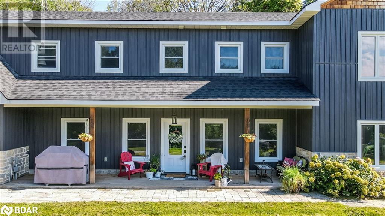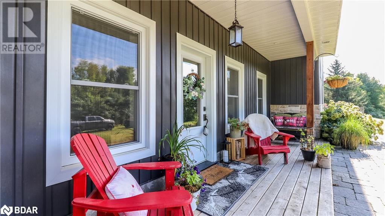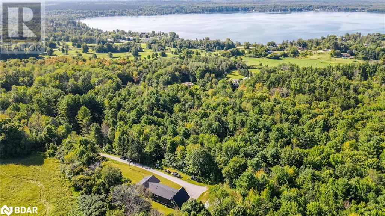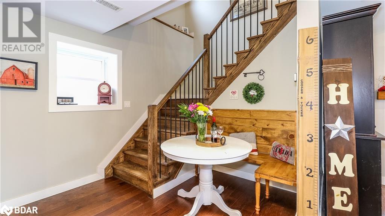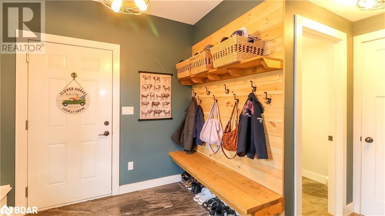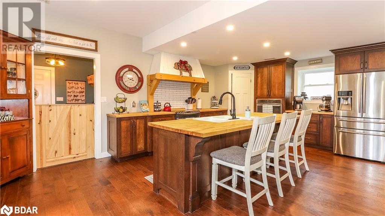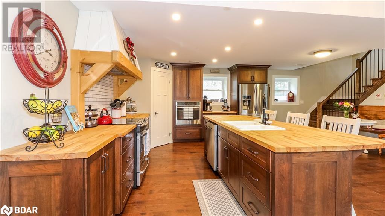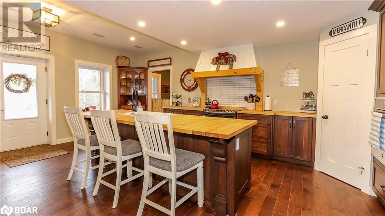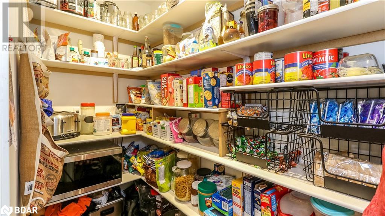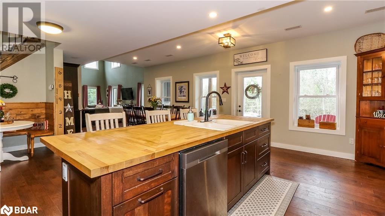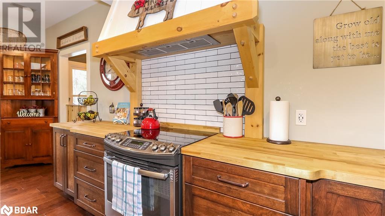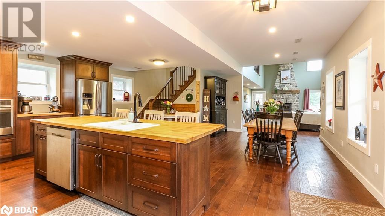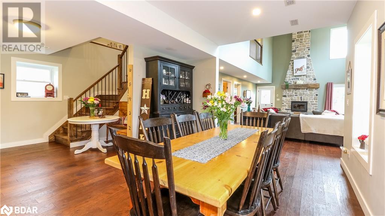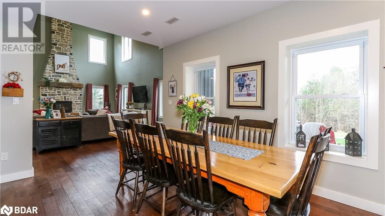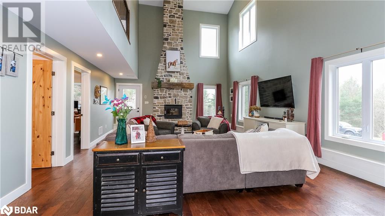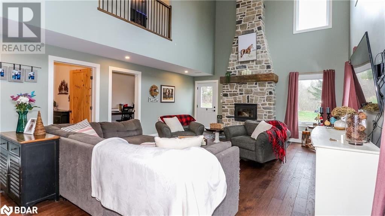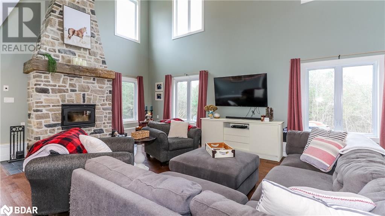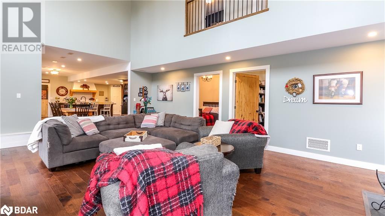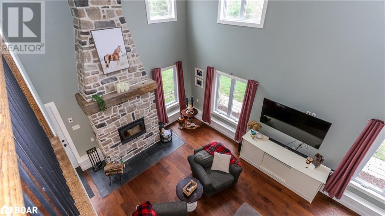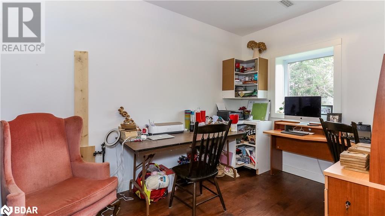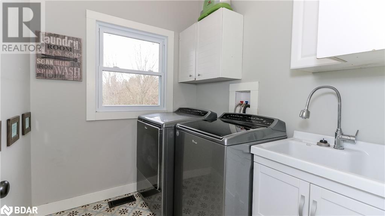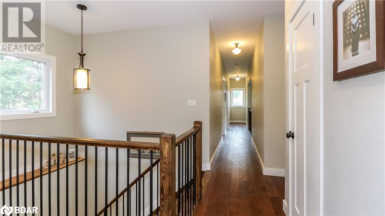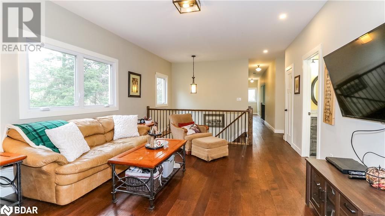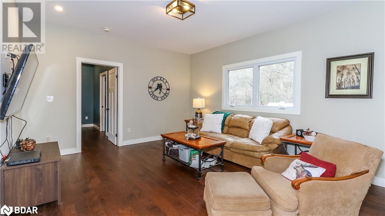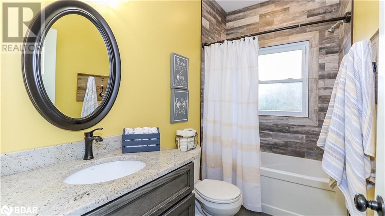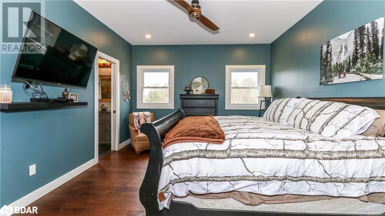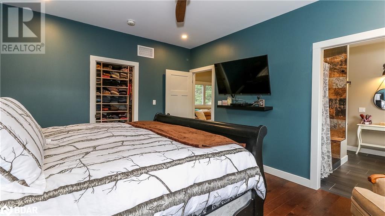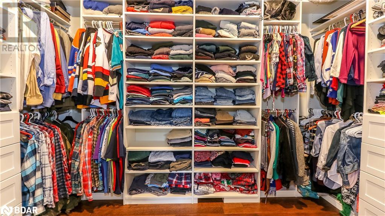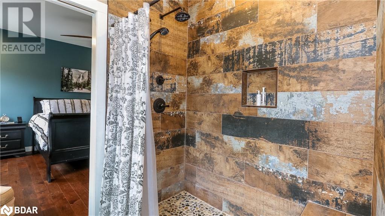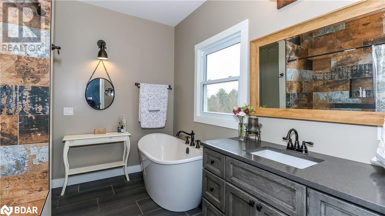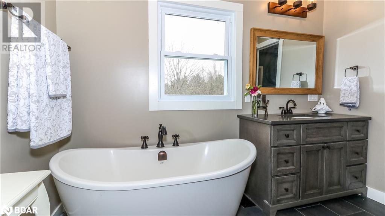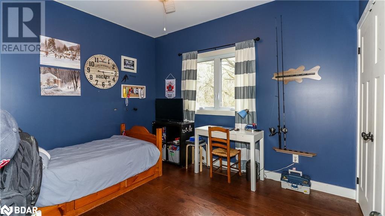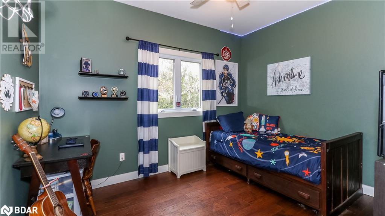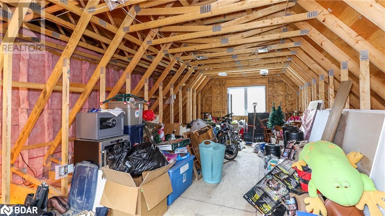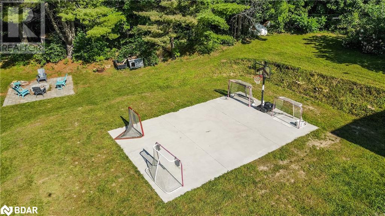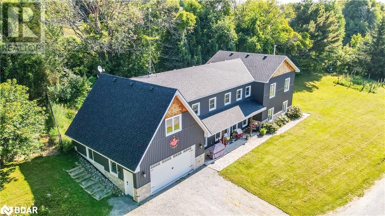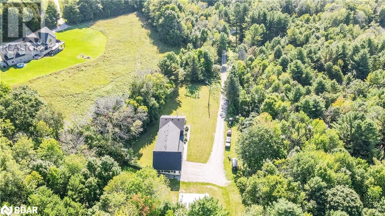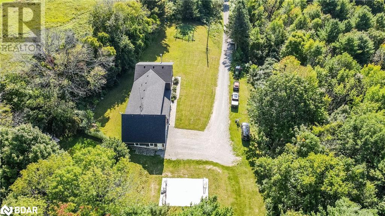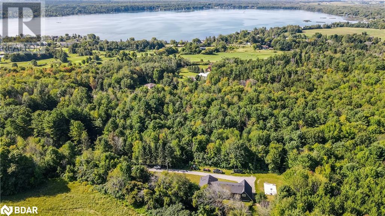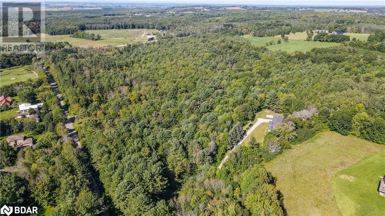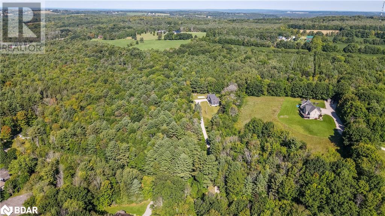4 Bedroom
3 Bathroom
2700
2 Level
Fireplace
Central Air Conditioning
In Floor Heating, Boiler, Forced Air
Acreage
$1,499,000
Welcome to the peace and privacy of country living while still close to all amenities. Turn key, Custom built 3 plus 1 bedroom home with 2-4 piece baths and 1-2piece powder room. Option to make into 3 + 2 bedrooms. In floor heating and engineered hardwood flooring throughout main floor. Large great room with lots of natural light and wood fireplace to help with heating costs. Large eat in kitchen for entertaining or large gatherings. Heated floor in 2 car, deep garage. Large loft over garage with water available to finish to your liking. Only 20 minutes to Barrie. Close to numerous outdoor activities such as skiing, Wasaga beach golfing and more. Easy access to Hwy 400 for easy commute. (id:29935)
Property Details
|
MLS® Number
|
40548575 |
|
Property Type
|
Single Family |
|
Amenities Near By
|
Beach, Golf Nearby, Ski Area |
|
Communication Type
|
High Speed Internet |
|
Features
|
Southern Exposure, Backs On Greenbelt, Crushed Stone Driveway, Country Residential, Automatic Garage Door Opener |
|
Parking Space Total
|
8 |
|
Structure
|
Barn |
Building
|
Bathroom Total
|
3 |
|
Bedrooms Above Ground
|
3 |
|
Bedrooms Below Ground
|
1 |
|
Bedrooms Total
|
4 |
|
Appliances
|
Dishwasher, Dryer, Refrigerator, Washer, Garage Door Opener |
|
Architectural Style
|
2 Level |
|
Basement Type
|
None |
|
Constructed Date
|
2018 |
|
Construction Style Attachment
|
Detached |
|
Cooling Type
|
Central Air Conditioning |
|
Exterior Finish
|
Brick, Vinyl Siding |
|
Fire Protection
|
Smoke Detectors |
|
Fireplace Fuel
|
Wood |
|
Fireplace Present
|
Yes |
|
Fireplace Total
|
1 |
|
Fireplace Type
|
Other - See Remarks |
|
Fixture
|
Ceiling Fans |
|
Foundation Type
|
Poured Concrete |
|
Half Bath Total
|
1 |
|
Heating Fuel
|
Propane |
|
Heating Type
|
In Floor Heating, Boiler, Forced Air |
|
Stories Total
|
2 |
|
Size Interior
|
2700 |
|
Type
|
House |
|
Utility Water
|
Drilled Well |
Parking
Land
|
Acreage
|
Yes |
|
Land Amenities
|
Beach, Golf Nearby, Ski Area |
|
Sewer
|
Septic System |
|
Size Depth
|
631 Ft |
|
Size Frontage
|
648 Ft |
|
Size Irregular
|
7.7 |
|
Size Total
|
7.7 Ac|5 - 9.99 Acres |
|
Size Total Text
|
7.7 Ac|5 - 9.99 Acres |
|
Zoning Description
|
Residential |
Rooms
| Level |
Type |
Length |
Width |
Dimensions |
|
Second Level |
Laundry Room |
|
|
7'3'' x 6'4'' |
|
Second Level |
4pc Bathroom |
|
|
9'0'' x 4'11'' |
|
Second Level |
Bedroom |
|
|
11'9'' x 9'8'' |
|
Second Level |
Bedroom |
|
|
11'9'' x 9'8'' |
|
Second Level |
4pc Bathroom |
|
|
10'1'' x 8'11'' |
|
Second Level |
Bedroom |
|
|
15'7'' x 12'6'' |
|
Second Level |
Sitting Room |
|
|
15'10'' x 13'5'' |
|
Lower Level |
Bedroom |
|
|
11'11'' x 8'9'' |
|
Lower Level |
Office |
|
|
12'11'' x 8'9'' |
|
Main Level |
2pc Bathroom |
|
|
5'7'' x 5'4'' |
|
Main Level |
Mud Room |
|
|
8'8'' x 8'5'' |
|
Main Level |
Great Room |
|
|
26'0'' x 17'1'' |
|
Main Level |
Dining Room |
|
|
12'0'' x 12'0'' |
|
Main Level |
Eat In Kitchen |
|
|
21'4'' x 13'11'' |
Utilities
|
Electricity
|
Available |
|
Telephone
|
Available |
https://www.realtor.ca/real-estate/26590866/2388-mcdonald-road-elmvale

