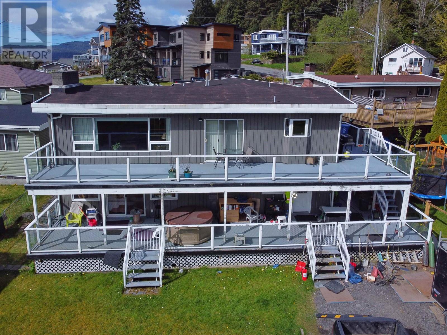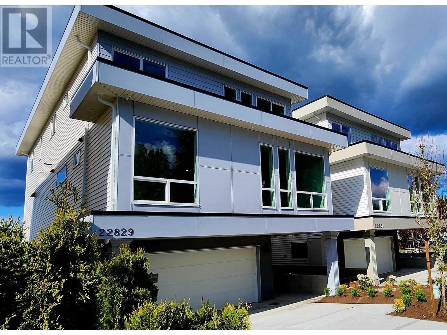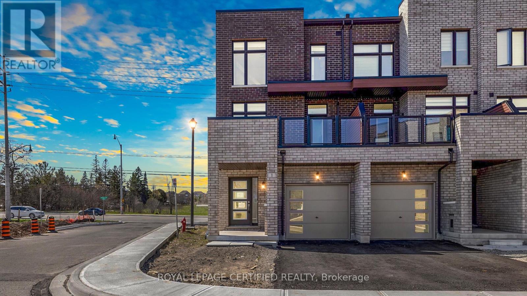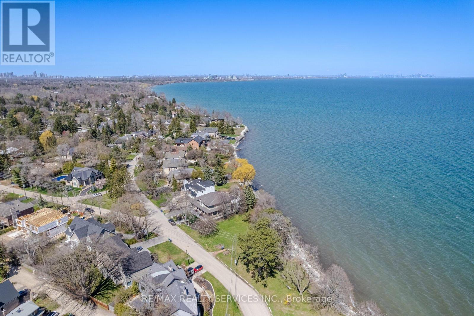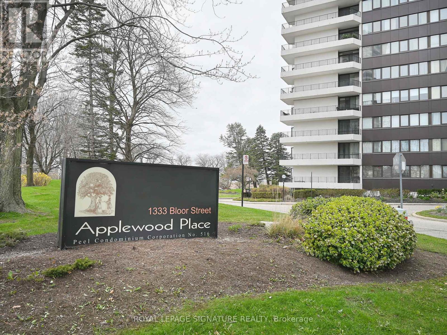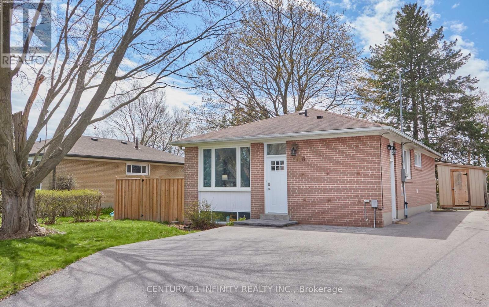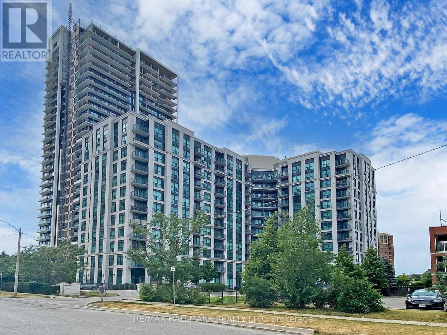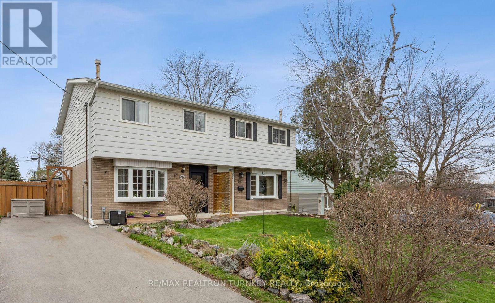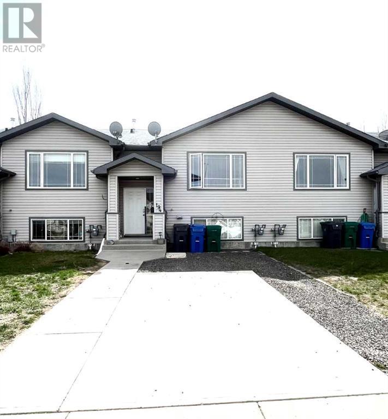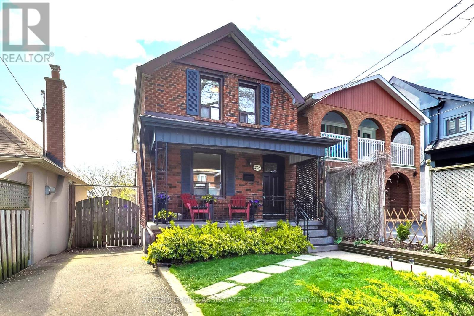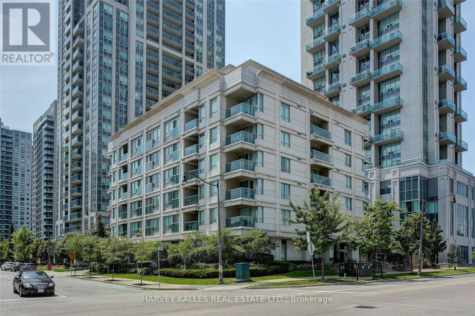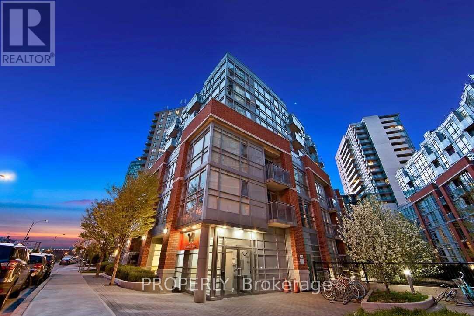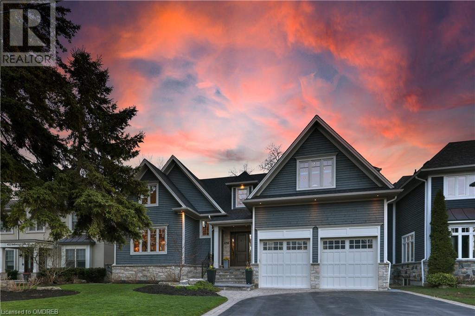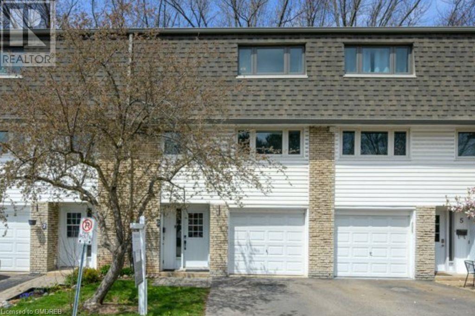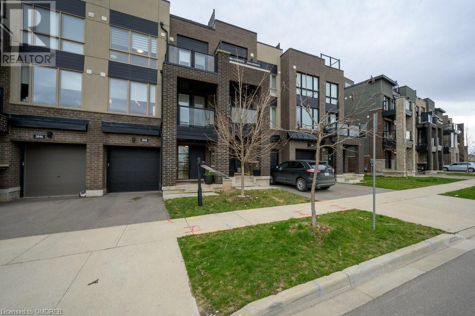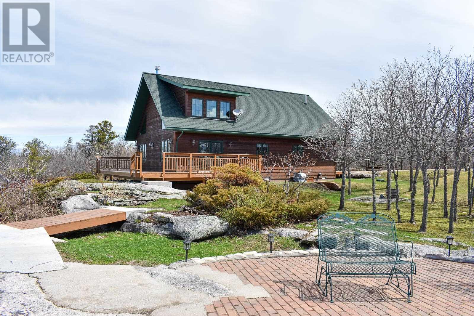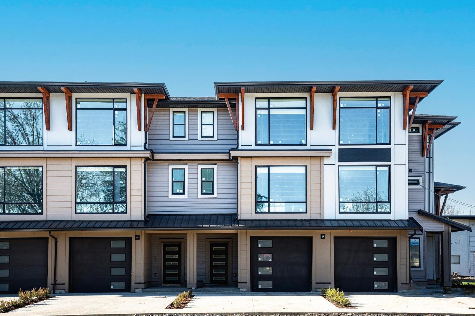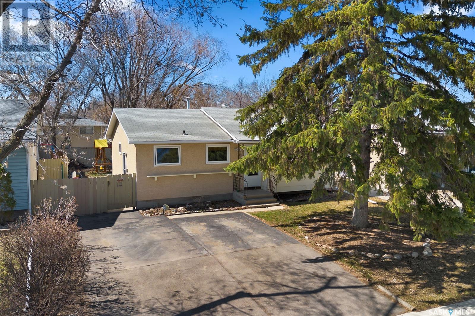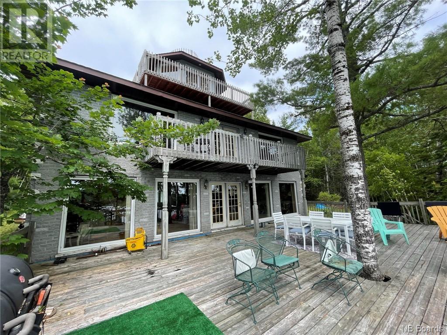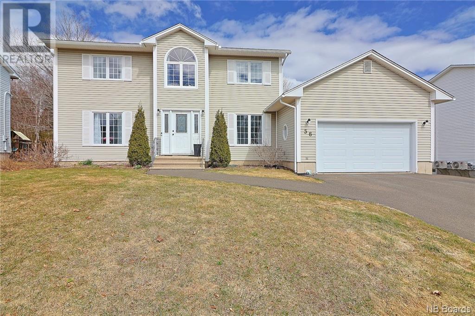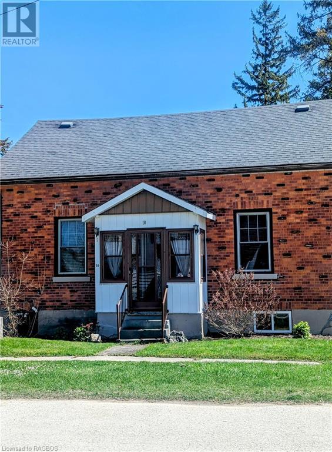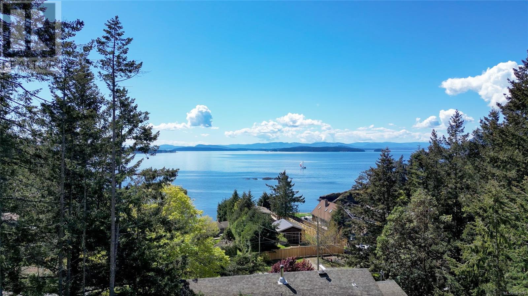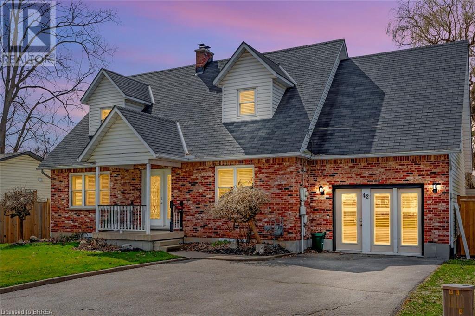192 Van Arsdol Street
Prince Rupert, British Columbia
* PREC - Personal Real Estate Corporation. This spacious view home offers over 1500 sf of deck space, taking full advantage of the stunning view of Prince Rupert's harbour entrance. Located in the desirable Graham/Atlin neighbourhood, this 4 bedroom executive style home is situated on a 8278 sf lot and features an updated kitchen and modern floor plan, hardwood floors, and large view windows that fill the home with natural light. There are plenty of bedrooms and an excellent yard for the kids to play. This home will appeal to families or professional couple and is a great opportunity you won't want to miss out on. (id:29935)
22829 122 Avenue
Maple Ridge, British Columbia
Brand New 5 bdrm, 5 "full" bath home in desirable central North Maple Ridge Location. Multiple decks, (master bedroom has its deck). Top of the line finishing includes custom stair railings, quality laminate flooring through out, quartz counters in kitchens & baths. 4 bdrms up, Primary w/5pc ensuite & walk-in closet, 3 additional generously sized bdrms, 1 w/3pc ensuite + shared main bath. Main floor w/large kitchen, custom cabinets, high quality appliances plus a butlers pantry with sink, family sized island is open to family rm. Formal dining rm & living rm + additional bdrm & 3pc bath for office use or multi-gen family . Bsmt w/1 bdrm and den + rec rm, 3pc bath and bar, separate entrance! Great bonus space or extended family? Double Garage. A/C incl. Full 2-5-10 Year New Home Warranty. (id:29935)
1 Queenpost Dr
Brampton, Ontario
Top 5 Reasons Why You Will Love This Home; 1) Location Location Location - Conveniently Located In The Most Desirable Neighbourhood Of Credit Valley, Steps Away From Major Development. 2) Investor/End User Special With Possibility Of Three Separate Units - Tons Of Expected Rental $$$. 3) Only One Year New, Immaculately Kept End Unit Townhome With Over 2000 Sq Ft Above Grade! 4) Very Bright Floor Plan With Tons Of Natural Light Entering Throughout The Home. 5) Four Full Bedrooms (Two Complete Master Bedrooms) With The Potential Of Another In The Unfinished Basement! **** EXTRAS **** Freshly Painted & Tremendously Well Kept (id:29935)
1607 Watersedge Rd
Mississauga, Ontario
THAT View of LAKE ONTARIO FROM YOUR KITCHEN AND LIVING ROOM!! Fully Upgraded with Unique and Elegant Finishes with ONLY 1 MINUTE WALK TO THE LAKE - Ultimate Luxury With Serenity!! Open Concept Exquisite Gourmet Kitchen With High End Appliances, Huge Centre Island and Walk Out to the Private Backyard. Living Area with Huge Windows for that Natural Light. Spectacular Main Floor Primary Bedroom with an 4 Piece Ensuite & Built-in Closet. Second Bedroom on the Main floor with view of the Backyard. Main Floor Office Space. Attached Bath with Every Bedroom. Lower Level is Fully Finished with Built-in Fireplace, Wet Bar, Theatre Room, Two Beautiful Bedrooms with Two Baths. Oversized Double Car Garage. Walking distance to the Bike Trails and Tennis Court. See the list of upgrades for further details. **** EXTRAS **** Existing Stove, Fridge, Dishwasher, 2 Extra Fridge Drawers, Built-in Oven, Washer, Dryer, and existing lights (id:29935)
#914 -1333 Bloor St
Mississauga, Ontario
Welcome to Applewood Place located on picturesque 10 acres land, this exquisite 2 bedrooms condo offers a harmonious blend of privacy and convenience. As you enter, you are greeted by the pleasant concierge staff. Great opportunity to decorate to your own taste! Enjoy your morning coffee with sunrise, fabulous facilities; fitness center, saltwater pool, exercise room, sauna, party rooms, sundeck. **** EXTRAS **** Sauna, multiple party rooms, billiard, craft room, shuffle board, pickle board, putting green (id:29935)
1008 Centre St N
Whitby, Ontario
This 3+1 Legal Duplex Offers The Perfect Blend Of Living Space And Investment Potential. Featuring Two Well Appointed Units, Each Designed To Provide Comfortable And Convenient Living Accommodations While Also Generating Steady Income. The Location Ensures Easy Access To Amenities, Renowned Schools, Transportation And Restaurants, Making It An Attractive Option For Both Families And Investors. With Separate Entrances For Each Unit, Enjoy Privacy And Autonomy, Enhancing Your Living Experience. The Main Floor Living Room Offers Various Options For Furniture Arrangements, Allowing For Comfort And Functionality. Transitioning Between Indoor And Outdoor Living Is Effortless With Your Own Walkout From The Living Room To The Backyard. Large Windows Throughout The Home Allow For Lots Of Natural Light In Both Common Areas And Bedrooms. The Kitchen Offers Stainless Steel Appliances, Tile Floor And Quartz Countertops. Enjoy The Open Concept Layout And Additional Floor Space As The Third Bedroom Was Opened Up To Accommodate For This. Can Be Converted Back If Necessary. The Newly Insulated Lower Unit Has A Full Kitchen, 3 Piece Washroom, Stainless Steel Appliances, Large Egress Windows, Pot Lights, Ensuite Laundry, Type X Drywall And Vinyl Floor Throughout. Units Are Separated By Self Close Fire Doors. Driveway Offers Ample Parking For Up To 4 Cars. 200 Amp Panel With 20 Amp Sub Panel To The Shed. **** EXTRAS **** 2 Stoves, 2 Fridges, 2 Washer/Dryer, Dishwasher, OTR. Windows '19, Sliding Dr '19, Fire Drs '19, Insulation '19, Type X Drywall '19, Shed '20, Driveway '21, Fence '21, Electrical + Plumbing '21, HWT + Furnace Owned, High Efficient Furnace. (id:29935)
#503 -185 Oneida Cres
Richmond Hill, Ontario
Gorgeous Newly Renovated Suite. Unobstructed East View. Two Walkouts (From Living Room Plus Bedroom). Freshly Painted. Convenient Yonge & Highway 7 Location. Close To Shopping, Highway 407, Viva Go Station. Extensive Recreational Facilities. One Underground Parking And One Basement Locker Included. Parking Close to Elevator. **** EXTRAS **** Amenities Included, 24hr Concierge/ Security, Storage, Virtual Golf, Outdoor Green Space (id:29935)
765 Sunnypoint Dr
Newmarket, Ontario
Beautifully Renovated, Modern Home situated on a Large Pie Shaped Lot with no Neighbours behind! Ideal Floorplan Features Spacious Foyer with Double Closet, Updated White Kitchen w/ Subway Backsplash and Stainless Steel Appliances. Open to Eat-In Dining Room showcasing Open Shelving and Built-In Cupboards w/ Convenient Walk-Out to Backyard. Enjoy Family gatherings in the Bright Living Rm w/ Crown Moulding & Bow Window. Upper Level features 4 good sized Bedrooms, all with closets and laminate flooring; Renovated Bright 4 pc Bathroom. Spacious finished basement w/ family/recreation room completed 5 yrs ago with laminate flooring offers great family space; Lots of Storage in combined Utility/Storage Rm. Great Curb Appeal with Landscaping in Front and Back, Fully-Fenced rear Yard w/ Garden Shed & Driveway Parking for 4+ cars! Located in a great family neighbourhood, close to schools, parks, Hospital, Transit, Shopping and Hwy 404! Don't Miss Out On This One! **** EXTRAS **** Front Door 2023, Windows 8 yrs; Gas Furnace 2008, Central Air 2022, HWT(owned) 2012, Rough-In Gas Line for a Gas Stove. (id:29935)
194 Blackfoot Boulevard W
Lethbridge, Alberta
ATTENTION INVESTORS/FIRST TIME HOME BUYERS. This great little townhome has 4 BEDROOMS & 2 BATHROOMS. The primary bedroom is on the upper level, with 3 good sized bedrooms on the lower level. There's also a full 4 pce bathroom on each level. The upper level has an open floor plan with vaulted ceilings, which opens everything up nicely! This floor plan has been well thought out, meaning plenty of space for everyone. There's even a little fenced yard for your furry family member! The location couldn't be better, within walking distance to schools and shopping, restaurants, etc. We don't expect this to last, so call your agent today! (id:29935)
226 Atlas Ave
Toronto, Ontario
This home is your ticket to long-term real estate stability! Settle in and make it comfortably your own for a while, knowing that the expansive 25 by 139-foot lot offers ample space for future expansion. With the potential to build or add on and even build a garden suite, you can stay rooted on this street of multi-million $ homes. Plus, the convenience of a wide private drive that accommodates at least 3 cars topped with a triple car garage, indicate this home has so much upside. The delightful interior features an expansive entertainment space, alongside a cozy eat-in kitchen overlooking the vast backyard oasis. The sleeping quarters showcase two generously sized bedrooms and a versatile space with soaring cathedral ceilings, easily converted into a separate third bedroom. The spacious lower level is perfect for creating a home theater for cherished family moments. Come be a part of the irreplaceable Humewood community and enjoy Cedarvale Ravine just steps away, the offerings of St Clair West including Wychwood Barns and the Farmers Market and easy transportation. Send your kids to Humewood or St Alphonsus Catholic School and set roots in this great community! (id:29935)
#409 -19 Avondale Ave
Toronto, Ontario
Bright Sun Filled Corner Unit Move-In Condition and Updated. Sun Filled Living Bachelor unit with Balcony , Locker and Parking. Located at Yonge and Sheppard. Walking Distance To TTC, Whole Foods, Yonge St, Shops, Restaurants, and More! **** EXTRAS **** Move-In condition, Freshly Painted, Murphy Bed, Electric Fireplace, New Blinds. (id:29935)
170 Sudbury St
Toronto, Ontario
Welcome to your own slice of urban paradise at 'The Curve' on Sudbury St.! Step into unit 107, a 715 sqft haven with 2 bedrooms, 1 bathroom, and a galley kitchen that's begging for your culinary adventures. Who needs a parking spot when you're this close to the action? Facing Northeast, your small balcony offers a cozy spot to sip your morning coffee while soaking in the sunrise. With exposed concrete ceilings giving that industrial chic vibe, and freshly painted walls in Benjamin Moore's 'Silver Satin', this unit is as stylish as it gets. Plus, with newly refreshed cabinets and new vinyl flooring, you'll feel like you're living in a Pinterest dream. And let's talk about convenience with its own private entrance/foyer, coming home has never felt so exclusive. But wait, there's more! With a Walk Score of 97, Transit Score of 91, and Bike Score of 83, you're nestled right in the meat (pun intended) of vibrant West Queen West/Parkdale and the shopping haven of Liberty Village whether you're craving a trendy brunch spot or itching for some retail therapy, everything you need is just steps away. Don't miss out on this curveball of a condo it's time to make Sudbury St. your stylish stomping ground! **** EXTRAS **** if attending Open House please RSVP (id:29935)
458 Bellwood Avenue
Oakville, Ontario
458 Bellwood Avenue is exactly what you have been looking for. A beautifully crafted 5-bedroom home with stunning curb appeal, located on a quiet street in the heart of Morrison. Blending comfort with luxury, the home features an open-concept main floor that seamlessly connects the well-appointed kitchen to a quaint eat-in breakfast area, and then flows into a spacious living and dining area. The kitchen's classic design is both functional and inviting, offering ample storage, perfect for family gatherings and culinary adventures. Heading up to the second floor, you'll find four generously sized bedrooms and two well-appointed bathrooms. The expansive primary bedroom is a retreat within itself, offering enough space for a comfortable private lounge area. The lower level of the home features a versatile recreation room and TV area, alongside an additional bedroom complete with its own ensuite, ideal for guests or as an in-law suite. This exceptional property offers a spacious and meticulously landscaped lot featuring a stunning saltwater pool and a cozy cabana, creating an ideal backdrop for entertaining and relaxation. The exterior boasts attractive wood siding, and a large two-car garage further enhances the curb appeal. One of the most appealing features of this residence is its proximity to top-rated schools such as Oakville Trafalgar High School and Maplegrove Elementary School. Conveniently located within walking distance, children can easily come home for lunch and return with time to spare. 458 Bellwood Avenue is more than just a house; it's a place to call home. With its prime location, superb layout, and exceptional outdoor amenities, this property offers a lifestyle of ease and sophistication. (id:29935)
1270 Gainsborough Drive Unit# 6
Oakville, Ontario
Nestled in the sought-after Falgarwood neighbourhood in Oakville, this impressive townhome awaits its new owners! With over 1400 sq ft of functional living space and tasteful updates throughout, this home is designed to seamlessly blend style and functionality for a modern lifestyle. The bright and neutral kitchen features stainless steel appliances, ample storage, and generous counter space, while the open concept living and dining room seamlessly open out onto a private and enclosed backyard, ideal for entertaining.This home boasts 3 spacious bedrooms, 2 recently updated bathrooms, a bonus recreation space, and a conveniently located laundry room on the ground level, providing a comfortable and practical layout for modern living. Residents of Falgarwood enjoy the tranquility of suburban living with easy access to major highways, shopping centres, and public transit making daily commuting and errands a breeze. This neighbourhood also offers ravine trails along Morrison Creek, parks, playgrounds and esteemed schools within walking distance, creating an idyllic environment for families seeking top-tier education for their children.Don't miss the opportunity to call this beautiful townhouse your new home. Contact listing agent, Geneve Roots today to schedule a viewing today! (id:29935)
3048 Postridge Drive
Oakville, Ontario
Welcome to your urban oasis in the heart of Oakville! This stylish 2-bedroom freehold townhouse offers a perfect blend of modern design and functional living spaces. With a spacious living area, rooftop terrace, ensuite bathroom, his & hers closets, upscale finishes and more, this home is sure to exceed your expectations. Step inside to discover a modern open-concept layout, featuring sleek hardwood and porcelain flooring and abundant natural light throughout. The gourmet kitchen features a sleek kitchen island, stainless steel appliances, quartz countertops, and ample cabinet space for storage. Adjacent to the kitchen, the living area seamlessly transitions to a specious dining space, perfect for entertaining guests or enjoying family meals. Step out onto one of the two balconies and soak in the serene views of the surrounding neighborhood. Retreat to the luxurious master suite, boasting a private 4pc ensuite bathroom and a generous walk-in his & hers closet. The second bedroom is equally charming with a private balcony offering flexibility for kids or guests. Ascend to the rooftop terrace and be captivated by stunning panoramic views of the surrounding neighborhood - the perfect setting for entertaining guests or enjoying a quiet evening under the stars. Before you enter the rooftop terrace, you'll find a versatile working area. Whether you need a dedicated home office or a retreat for creative inspiration, this space caters to your every need. Located in the desirable Oakville neighborhood, this townhouse offers easy access to shops, restaurants, parks, schools and transit options. Don't miss your chance to call this stunning property home. Schedule a showing today and experience the best of urban living in Oakville! (id:29935)
514 Luft Road
Morson, Ontario
Discover lakeside living with this stunning 1,496 sq. ft. residence, beautifully situated on a 2.08-acre lot with 233 feet of lake frontage. Built in 2005, this home offers an nice blend of luxury and tranquility. The west-facing orientation promises breathtaking sunsets and abundant natural light. The main floor is 1,232 sq. ft., featuring an open-plan living room, kitchen, and dining area, all with striking views of the lake. A soaring vaulted ceiling with a window wall enhances the spacious feel, while a cozy stone fireplace sets the tone for relaxation. This level also includes two bedrooms, a large three-piece bathroom, a practical laundry room, and a welcoming entryway. Ascend to the 264 sq. ft. upper level, where you'll find the secluded primary bedroom with a private half-bath, a small office space for productivity, and a sitting/TV room—perfect for watching the game or movie night. Built on a solid poured concrete foundation on bedrock, the home is robust, with 2x6 construction and insulation in the walls, ceiling, and heated crawl space. Dual pane Marvin windows, new asphalt shingles (2022) and cedar siding exterior ensure durability and comfort through all seasons. Outside, indulge in the natural beauty from the covered back deck or the wraparound lake-view deck. Entertain around the stone fire pit or descend the stairs to the day-use dock, perfect for swimming, built to withstand the elements with durable steel mesh construction. Whether you're seeking a home base for fishing adventures or a splendid retirement getaway, this lakeside home is ready to provide a lifetime of cherished memories. Services include: 200 amp electric panel. Heat is provided by a forced air propane furnace. Second source of heat is the propane fireplace in the living room. Central air conditioning. Water is drawn from a 245 foot deep drilled well which provides a good quantity and quality of water. There is a certified septic system. (id:29935)
1 9603 Broadway Street
Chilliwack, British Columbia
Welcome to your sanctuary in Chilliwack's hidden gem, Broadway Gardens. Step into luxury with The Cedar floor plan, offering 1930 sqft of indulgent living space. This corner unit townhouse is a masterpiece of refined finishes and an open-concept layout, inviting the outdoors in with abundant natural light. Featuring 4 bedrooms and 4 bathrooms, including a ground floor bedroom with a separate entry, convenience meets sophistication at every turn. With central air conditioning rough-in, enjoy personalized comfort year-round. Nestled amidst breathtaking surroundings, these homes offer easy access to world-class lakes, shopping centers, schools, etc. Seize the opportunity to claim this exquisite retreat and redefine the way you live, where every moment is infused with serenity and style. (id:29935)
56 Usher Street
Regina, Saskatchewan
SOLID 3 BED, 2 BATH BUNGALOW ON A QUIET BLOCK. Welcome to the family friendly neighbourhood of Glencairn. This home is close to parks, schools and all east end amenities. Enter to a good size living room and into a nice bright European style eat in kitchen. The main floor is complete with 3 sizable bedrooms and the main 4 pce bath. Some value added items include newer pvc windows to main floor, a newer electrical panel and lots of newer flooring. The basement feature a separate entrance for good basement suite potential, a huge rec room and a 3 pce bath. The basement den could easily be converted to a 4th bedroom with the addition of an egress window. Please call your realtor for more details or a personal tour (id:29935)
1486 Route 460
Tabusintac, New Brunswick
Waterfront Privacy on 3 Levels! Don't miss out on this hidden gem! This beautiful three-level home offers a unique opportunity for new owners. Whether you're seeking a full-time residence or a family cottage, this property has it all. Situated on over 2 acres of land, surrounded by trees along the serene Tabusintac River, it boasts over 60 meters of water frontage. With a private dock and a large staircase leading down to the river, this is truly a one-of-a-kind retreat. The main level features an open concept layout with a living room, dining room, and kitchen, along with a full bathroom and a convenient laundry room. A captivating spiral staircase serves as the centerpiece of the home, leading to the second level. Here, you'll find the master bedroom with an ensuite, another bedroom, and an open space for your customization. Ascend further up the spiral staircase to the third level solarium, providing panoramic views of the property and river from every angle. In the basement, there's a spacious family room and two additional bedrooms, offering ample space for relaxation and entertaining. This home is truly unique and unmatched in its features. Call now to secure your private showing and experience the tranquility and beauty of this extraordinary waterfront property! (id:29935)
56 Estey Lane
Fredericton, New Brunswick
Welcome to 56 Estey Lane this sprawling two-storey home offers 4 bedrooms, 2.5 baths. Through the front door, you are greeted by the front foyer complete with a front closet. To the right of the foyer, you will find the main level office; to the left, you will find the front living room complete with large windows, allowing for plenty of natural light throughout the day. Just off the living room is the dining room which houses ample space for a family-sized dining set & is also home to a ductless heat pump. The eat-in kitchen offers plenty of white cabinetry, ample counter space with a peninsula, & spacious eat-in dining space. just off the kitchen, you will find access to the attached garage & the main floor laundry/powder room. Finishing the main level & just off the kitchen is the family room which is a great space for the kids and their toys, this space also offers a ductless heat pump & patio door access to the back deck and fenced-in yard. On the upper level of the home, you will find four good-sized bedrooms with plenty of closet space and two full bathrooms! The primary suite offers a full ensuite as well as two sets of double closets and an additional ductless heat pump! The lower level of the home has one finished room which could be used as an office or guest room, with the remainder of the basement being used for storage, & a full-sized gym! Located across the street from a park, a short walk to Park Street & NMS this is the perfect family home & location! (id:29935)
10 Mary Street
Walkerton, Ontario
Investors take note! Great family home on a corner lot in Walkerton, a block from downtown. Updated vinyl windows, blown in insulation in basement and gas furnace. Main floor has convenient laundry in good sized bathroom and Master bedroom with cheater en-suite and an oversized living room boasting tons of natural light. Two bedrooms upstairs and bathroom. Lots of storage. 18 x 18 detached garage. Good sized yard. Walking distance to downtown, post office, arena/community centre, grocery store, bank, library, etc. (id:29935)
3731 Privateers Rd
Pender Island, British Columbia
Introducing this stunning two-level ocean view home located in Magic Lake Estates! With a south-facing orientation, you can soak in the mesmerizing ocean views. On a spacious and level .79-acre lot, this property is tucked away from the main road with a longer drive and a private gate, with plenty of parking for friends and family. The main level features a spacious chef’s kitchen with an open concept living and dining room, as well as two large bedrooms, a 5-piece bath and a laundry room. From the living room with a cozy woodstove and vaulted ceilings, you can enter through the French doors onto the 800 sq ft sundeck with a wrap around porch, making it a perfect space for hosting and enjoying meals al fresco, as you watch sailboats pass by. The ground floor offers a welcoming separate entry leading to a spacious family room with woodstove, a studio, two extra bedrooms, and a 4-piece bath. Whether you envision it as a comfortable home for an extended family or your home-based business with its own entrance, the possibilities are yours. Enhancing the appeal is a delightful workshop, fully equipped with its own power supply, perfect for pursuing creative projects or enjoying a serene workspace separate from the main house. Residents of the Magic Lake community benefit from the Magic Lake Water & Sewer system, while also enjoying exclusive privileges reserved for Magic Lake property owners, such as private moorage at Thieves Bay Marina. Seize the opportunity to make this magnificent ocean-view property your own—your slice of paradise awaits your personal touch! (id:29935)
309 6511 Sussex Avenue
Burnaby, British Columbia
NO GST. ASSESSMENT $936k. HIGHLINE @ Metrotown located at the foot of Metrotown SkyTrain Station; BRAND NEW Air Conditioned Large 831sf 9ft ceiling 2 bed 2 Bath with Excellent layout. High End finishing, Italian BVA Cabinetry, Stainless Steel MIELE appliance (fridge, gas cooktop, oven, MW & hood fan), Quartz countertops & backsplash, Kohler Kitchen sink with Accessories, Wide plank flooring thru-out & Auto Roller blinds. Amenities: 24hr concierge, Club Highline 10,000+ sqft on the 11th Floor provides outdoor patio, Large fitness room, yoga studio, Steam & Sauna. Steps to Local stores along Beresford St, Crystal Mall, Bonsor Park, Metrotown shopping with over 400 stores, dining & entertainment. Most importantly: STEPS away to SkyTrain. 2-5-10 NHW. Please CALL now as it wont last. (id:29935)
42 Locks Road
Brantford, Ontario
Welcome home to 42 Locks Rd., Brantford. First time for sale in 29 years! Rare ravine lot with plenty of treed privacy out back AND above grade in-law suite with separate entrance. Just a few minutes to highway 403 access, close to walking trails schools and parks! Inside find a meticulously maintained family home with many upgrades over the years. Bright open spaces and the option of added privacy with California shutters and with newer vinyl flooring, your welcomed into the home with sight-lines of a cozy living room with fireplace. Passing through into the separate dining room which leads to the large eat-in kitchen area and views of your beautiful treed ravine lot. Laundry has been added to pantry closet and a 2 piece bath can be found on main level as well. Downstairs find another full bath, bedroom and great rec room with bar area. Three spacious bedrooms upstairs including the sizeable primary bedroom with vanity nook and renovated en-suite bath! And another full bath on second level. The in-law suite has a separate front entrance into a large and bright kitchen and living area and a full bath around corner that comes equipped with laundry as well. Upstairs is a loft style bedroom with separate wall AC unit. Windows were replaced approximately in 2017, roof in approximately 2016, leaf guards added to eavestroph 2022 and the heated above ground pool had a new liner installed this year. Just move right in and enjoy! (id:29935)

