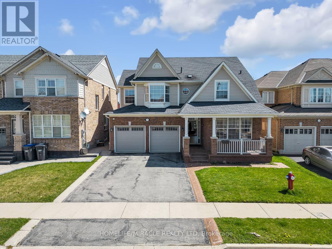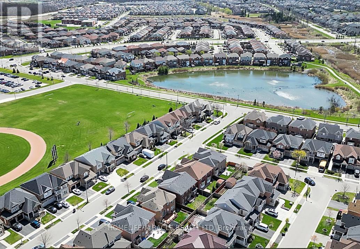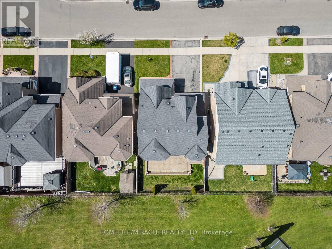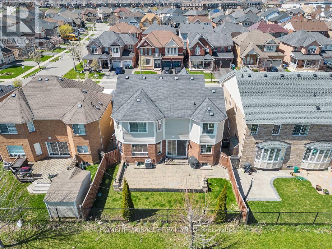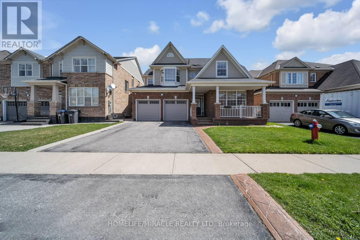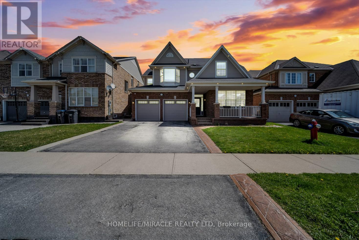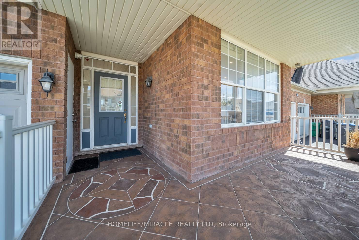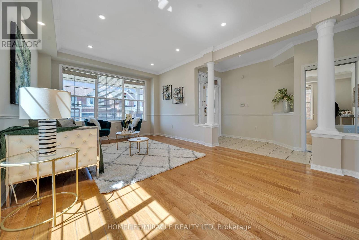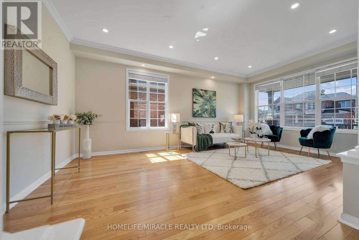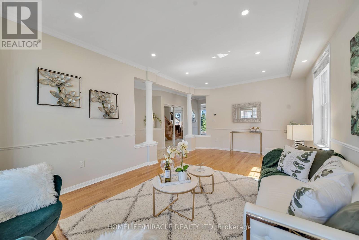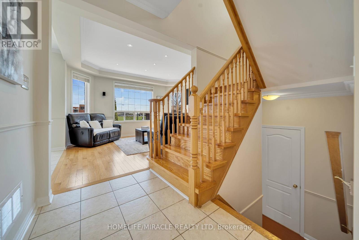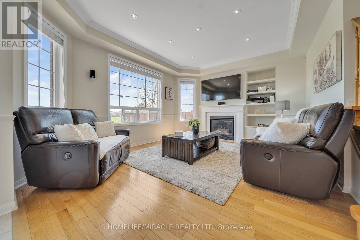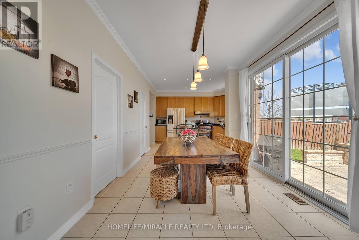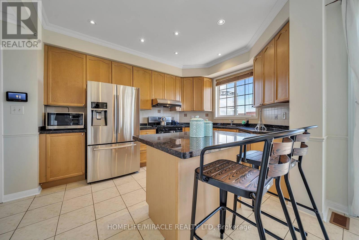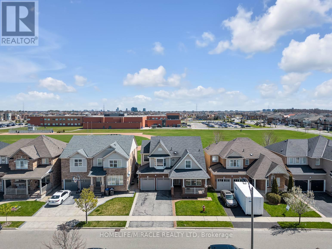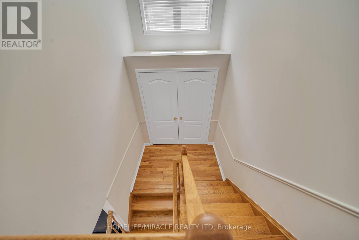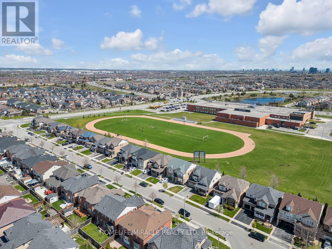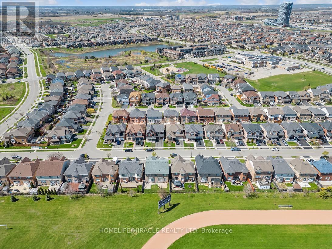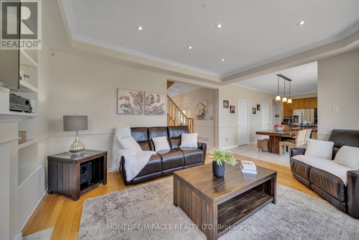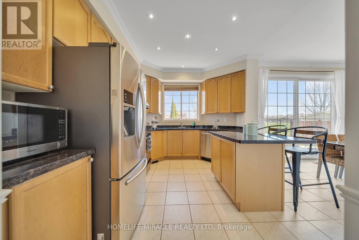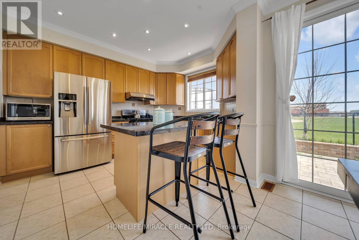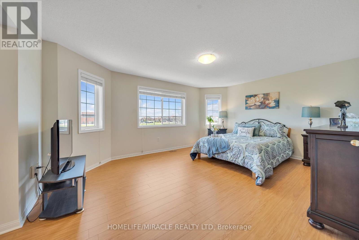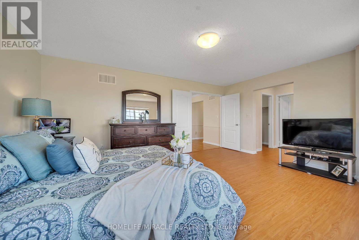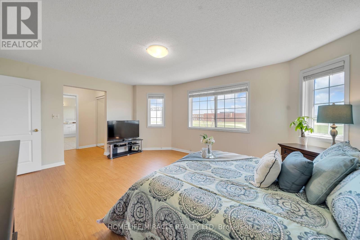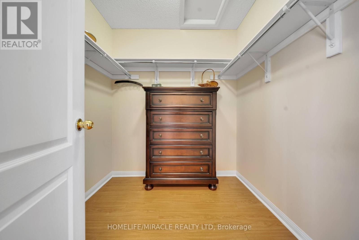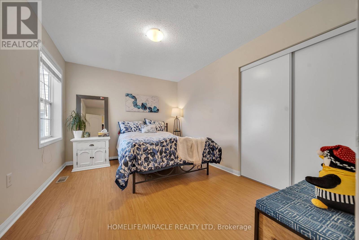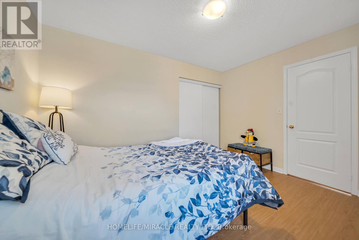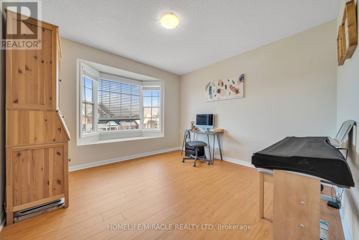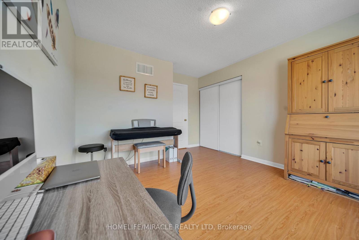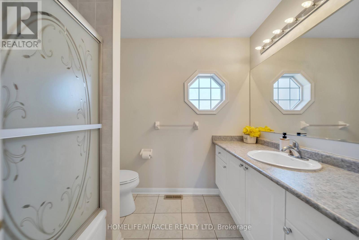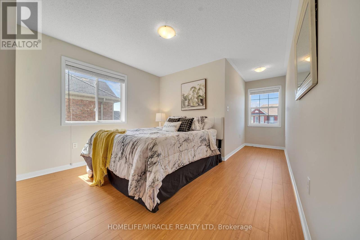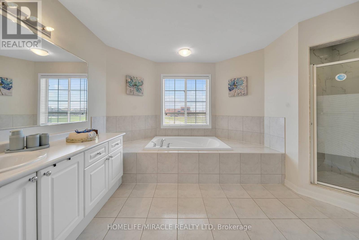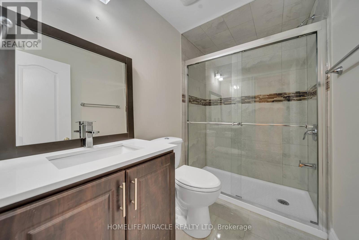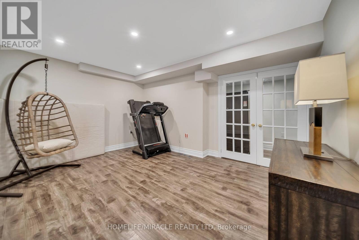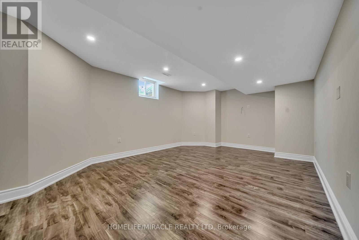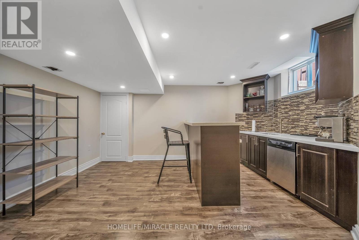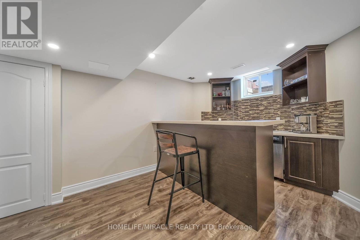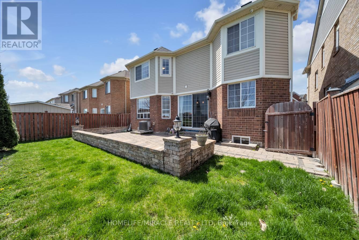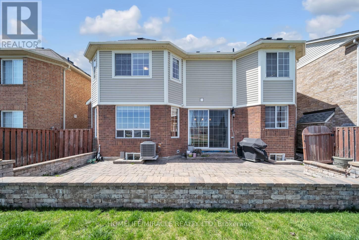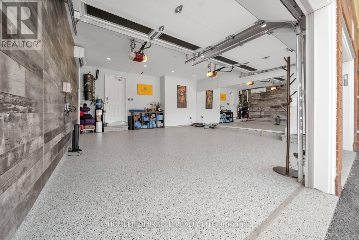13 Bonavista Drive Brampton, Ontario L6X 0N2
$1,395,000
Welcome to your dream home! This beautiful detached property boasts a serene setting with no house backing onto it, offering you the utmost privacy in a quiet neighbourhood. Step inside to discover a freshly painted interior, with pot lights on the main floor, creating a warm and inviting ambiance. The living and cozy family rooms provide ample space for gatherings or quiet evenings by the fireplace. 9 Ft Ceiling Modern Kitchen with Granite countertop. Professionally finished basement to entertain guests. All bedrooms are spacious and new flooring, along with big closet. Master Bedroom w/5 pc ensuite and walk in closet. Garage is renovated and upgraded. An outdoor patio, ideal for summer enjoyment, professionally designed with stone for a touch of elegance. (id:29935)
Open House
This property has open houses!
2:00 pm
Ends at:4:00 pm
2:00 pm
Ends at:4:00 pm
Property Details
| MLS® Number | W8305976 |
| Property Type | Single Family |
| Community Name | Credit Valley |
| Parking Space Total | 5 |
Building
| Bathroom Total | 4 |
| Bedrooms Above Ground | 4 |
| Bedrooms Below Ground | 1 |
| Bedrooms Total | 5 |
| Appliances | Dishwasher, Dryer, Refrigerator, Stove, Washer, Window Coverings |
| Basement Development | Finished |
| Basement Type | N/a (finished) |
| Construction Style Attachment | Detached |
| Cooling Type | Central Air Conditioning |
| Exterior Finish | Brick, Vinyl Siding |
| Fireplace Present | Yes |
| Foundation Type | Poured Concrete |
| Heating Fuel | Natural Gas |
| Heating Type | Forced Air |
| Stories Total | 2 |
| Type | House |
| Utility Water | Municipal Water |
Parking
| Attached Garage |
Land
| Acreage | No |
| Sewer | Sanitary Sewer |
| Size Irregular | 44.95 X 83.6 Ft |
| Size Total Text | 44.95 X 83.6 Ft|under 1/2 Acre |
Rooms
| Level | Type | Length | Width | Dimensions |
|---|---|---|---|---|
| Second Level | Primary Bedroom | 5.29 m | 4.02 m | 5.29 m x 4.02 m |
| Second Level | Bedroom 2 | 3.84 m | 3.04 m | 3.84 m x 3.04 m |
| Second Level | Bedroom 3 | 3.34 m | 3.34 m | 3.34 m x 3.34 m |
| Second Level | Bedroom 4 | 3.34 m | 3.34 m | 3.34 m x 3.34 m |
| Main Level | Living Room | 3.64 m | 6.15 m | 3.64 m x 6.15 m |
| Main Level | Dining Room | 3.65 m | 6.15 m | 3.65 m x 6.15 m |
| Main Level | Family Room | 4.37 m | 3.95 m | 4.37 m x 3.95 m |
| Main Level | Kitchen | 3.04 m | 3.95 m | 3.04 m x 3.95 m |
| Main Level | Eating Area | 3.4 m | 3.04 m | 3.4 m x 3.04 m |
https://www.realtor.ca/real-estate/26847463/13-bonavista-drive-brampton-credit-valley

