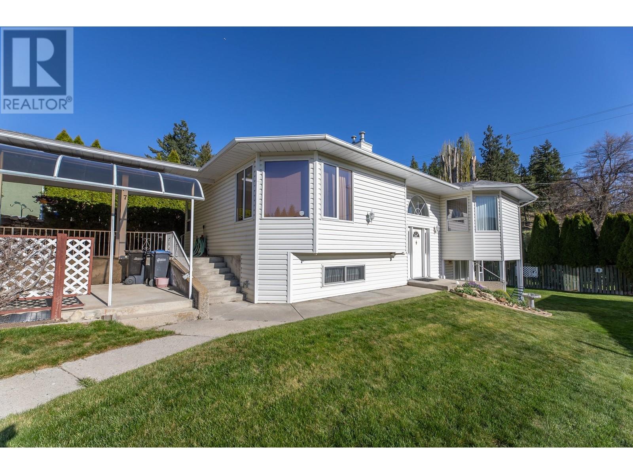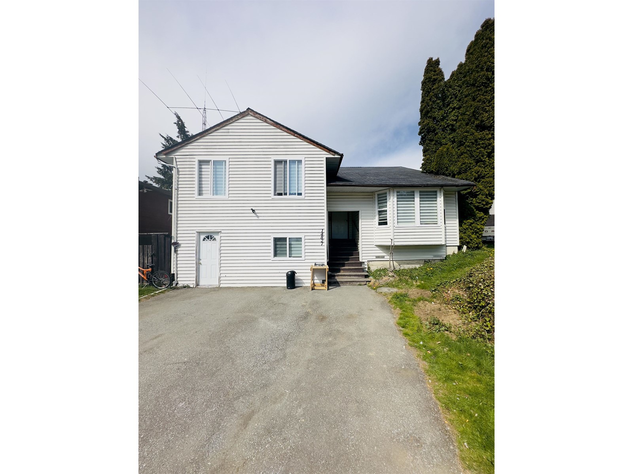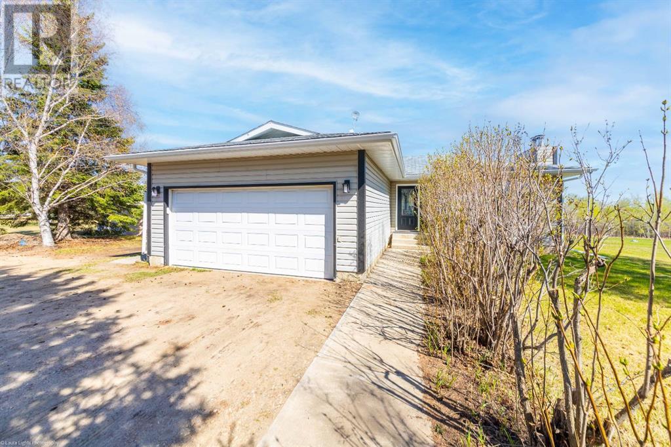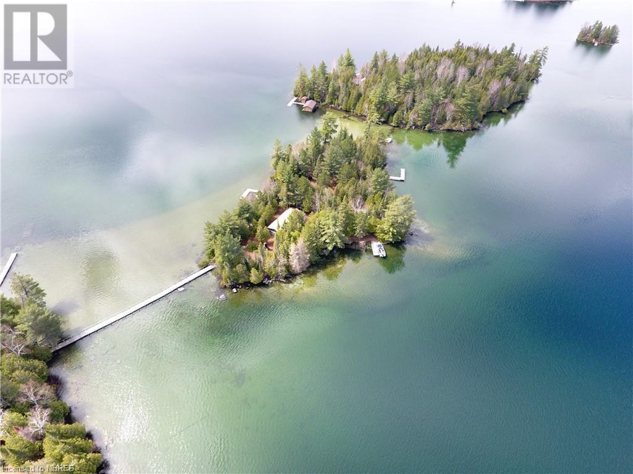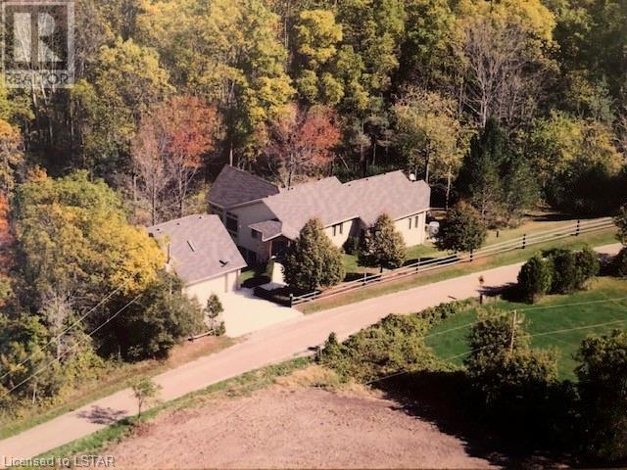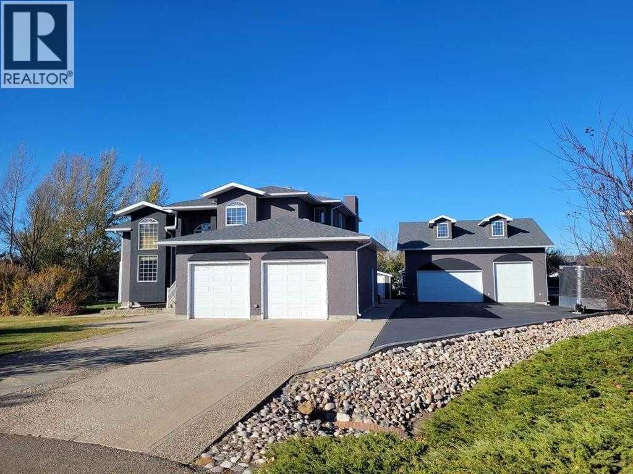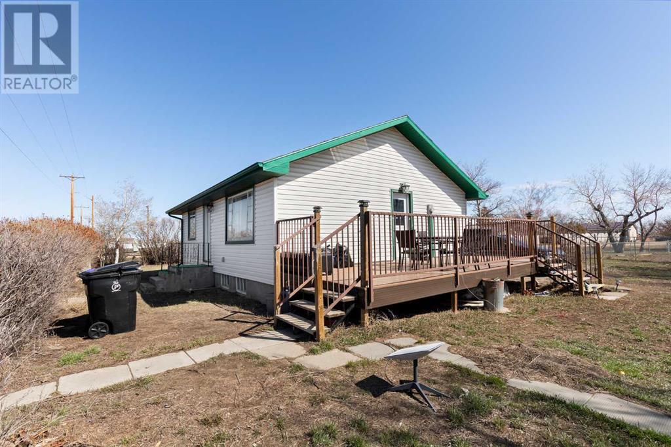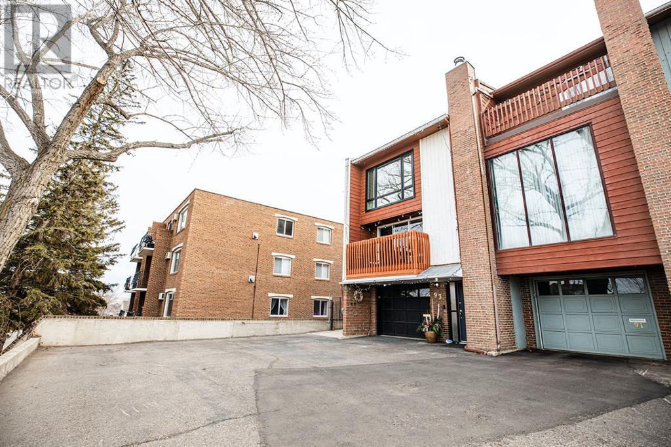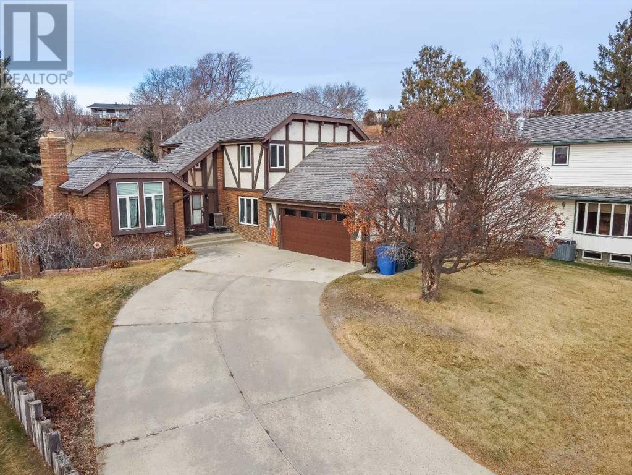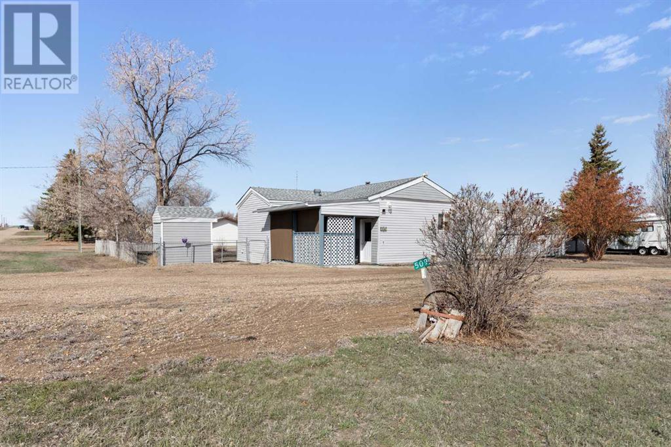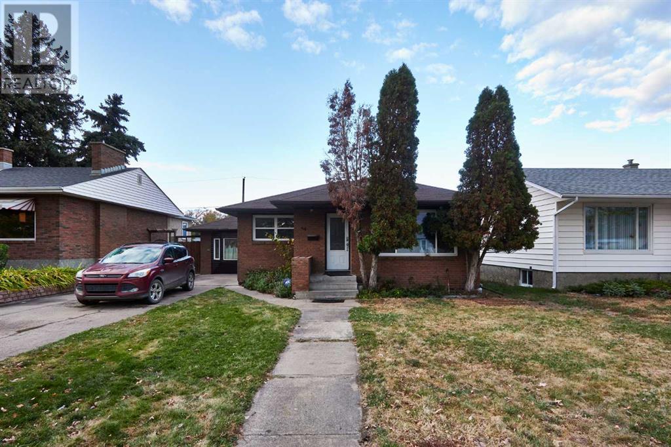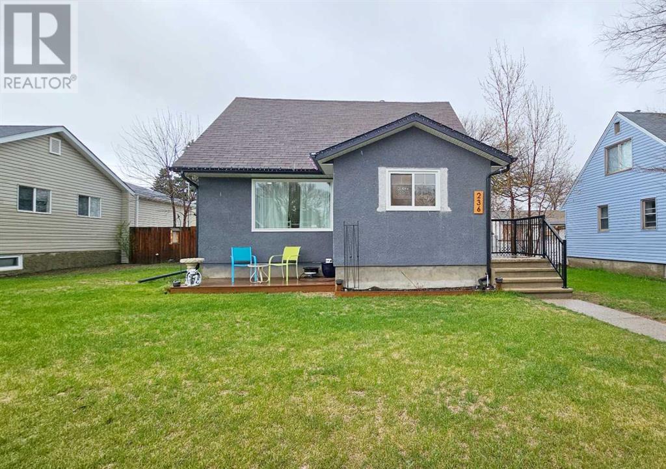17017 Snow Avenue Unit# 17
Summerland, British Columbia
Welcome to Sherwood Park where you'll find a serene park-like setting, perfect for quiet and peaceful living. This charming custom built home boasts an open concept floor plan with 2 bedrooms and 2.5 bathrooms on the main level. Enjoy the gorgeous views of mountains and surrounding neighbourhood thru the expansive living room windows. Downstairs, you'll find a 3rd bedroom, bathroom, laundry room, and rec room with access to a covered outdoor patio, perfect for entertaining or relaxing outdoors. Additionally, there is a large workshop/craft room with abundant storage space. 2 carport spaces, generous sized yard area and shed for gardening. Enjoy the benefits of this 55+ community with a club house and lovely park area. With no rentals allowed and 2 pets permitted! (id:29935)
14827 88a Avenue
Surrey, British Columbia
Investors / developers alert!! Great investment opportunity, please verify with city. This 2461sqft 3 level split home sits at the end of a cul-de-sac. Property offers 10 bedrooms, 5 full and 2 half bathrooms. The home is centrally located with shopping centers, universities, rec-centers, parks, bus stops and highways are all just minutes away. Don't miss out, book your showing today!! (id:29935)
24 Big Gully Road
County Of, Alberta
This stunning property is situated on a spacious 3.88 acres offering access to walking trails and nature at its finest in this peaceful Estate community. Step inside and be greeted by gorgeous stone work, cozy wood burning fireplace, gleaming hardwood flooring and a fantastic open floor plan. Big South facing windows allow an abundance of natural light into the space and the spotlight is the freshly transformed kitchen with new cabinetry, counter tops, backsplash and new stainless steel appliances. The kitchen offers a large island, ample storage and pantry space. The spacious dining room has patio doors leading to the large deck for convenient entertaining and bqqing. On the main floor you'll also find a full bathroom with beautiful tile work and jacuzzi tub and 3 large bedrooms with the master featuring an ensuite and big closet. The basement is completely finished adding an addition 1,250 square feet to the living space with an additional bedroom and bathroom, lots of storage and a large family room with wood burning stove. Double attached heated garage and an outbuilding is perfect to protect all the toys from the elements or the large 26x24 outbuilding could be converted back to a horse barn if desired. Ravine View Estates is a great community to raise a family and is close to Sandy Beach amenities and a quick commute to Lloydminster with pavement the entire way. Don't miss this opportunity to own your piece of paradise! (id:29935)
2 Lake Temagami Island 939
Temagami, Ontario
Lake Temagami Private Island. Nestled away in the South Arm this four season cottage may be just what you are looking for. Level ground covered in mature pine and cedar accent the serenity of the two bedroom main cottage and three guest cottages. There is deep and shallow water docking and swimming including sandy bottom , a rare find on Temagami. Three different docks means you never have to worry which way the wind is blowing. First time offered in over fifty years you will feel the true cottage spirit in all that this property has to offer. Call today for further details or to make a viewing appointment. (id:29935)
4544 Heatly Drive
Delaware, Ontario
Executive architectural home on approximately 6 acres of property. Perched over a setting that changes with the seasons overlooking beautiful ravine views with the sounds of the babbling brook below. Located on a quiet country road ideal for nature lovers looking for serenity yet just mins. to London. Nearby Sharon Conservation area! Separate guest suite or home office (with high speed internet available) above the 2 car heated garage. Maintenance free Trex decking along the entire rear of home and upper guest room. Open concept engineered and designed to encompass natures beauty. Large windows, extensive decking allows a multitude of views. Here are just a few features, registered R2000 insulated home. Vaulted ceilings, hardwood flooring, gas fireplace. Beautifully upgraded primary ensuite bath with walk-in shower, heated floors and granite top kitchen. Leaf filter gutter guards installed in Sept 2019. Large and inviting sunroom offers idyllic view of the forest, Sharon Creek and ravine. Heated garage. Survey is available. A rare opportunity to own 6 acres of a natural wonderland. (id:29935)
421 11 Street
Dunmore, Alberta
Discover unparalleled comfort and space in this expansive six-bedroom, four-bathroom residence, in the sought-after community of Dunmore. Nestled on a generous lot within a cul-de-sac, this home provides a serene retreat from the city, while being conveniently close to amenities.Step inside to discover custom-built oak woodwork throughout the interior. The main level encompasses the kitchen, bathroom, office, laundry, and two flexible family rooms that can adapt to your lifestyle. The kitchen and living room seamlessly connect to the outdoor patio. Ascend to the second level, where the master bedroom beckons with a spacious ensuite featuring dual vanity, shower, jetted tub, and matching walk-in closets. Three additional bedrooms and an updated bathroom complete this level.The basement unfolds as a versatile space, housing a guest bedroom, bathroom, utility room, exercise room, and a family room. The open living room concept provides flexibility, with one side perfect for cozy gatherings and the other side suitable for a recreational room.For the avid car enthusiast or those with a penchant for ample storage, the property offers a double attached garage and a detached triple garage. The detached garage features heated floors for optimal vehicle care and a versatile second level. The mezzanine, great for entertaining or business, is complete with a four-piece bathroom, wet bar, and a charming wood stove.The meticulously landscaped yard, surrounded by mature trees, is a haven. Featuring a garden, secluded brick patio with a fire pit, underground sprinklers, a tree-house, stamped concrete patio, and a partially covered deck. Immerse yourself in the luxury of this well-appointed residence that offers both functionality and aesthetic appeal. Schedule your showing today! (id:29935)
206 1 Street
Suffield, Alberta
*RECENT UPDATES: Furnace & HWT (2020), AC (2011), Electrical (2017), Basement floor poured (2017), Vinyl Flooring & paint (2023)*Welcome to this charming newly renovated bungalow with a cozy atmosphere and plenty of upgrades! This home features over 850 square feet of living space with beautiful vinyl plank flooring throughout, offering durability and easy maintenance. The single detached garage provides convenient parking and storage space.Step inside to discover a bright and inviting living area, perfect for relaxation or entertaining guests. With two comfortable sized bedrooms upstairs, and a spacious 4-piece bathroom, this floor plan is sure to impress.The basement is unfinished but ready for your personal touch, offering endless possibilities to create additional living space, a home office, or a recreation area.Enjoy the outdoors in the spacious backyard on a 100x125 feet lot, ideal for outdoor activities or gardening enthusiasts. With its convenient location, only 5 minutes from Ralston and 20 minutes from Redcliff, this bungalow is ready to welcome you home! (id:29935)
93 3 Street Se
Medicine Hat, Alberta
Enjoy the townhouse lifestyle close to downtown with NO CONDO FEES! This unique 5-level split features 4 bedrooms, 4 bathrooms, and an incredible layout that really needs to be seen to be appreciated. This end unit offers additional windows allowing for incredible natural daylight, and some gorgeous views of the neighborhood below. Starting at the top you'll find 2 generous sized bedrooms, 4pc bathroom, and the handy laundry room. Go down a few steps to the 4th level that is home to an incredible primary bedroom with vaulted ceilings, huge windows with a fantastic view, and a 3pc ensuite bathroom. The 3rd level features a beautifully updated kitchen, large dining area, 2 pc bathroom, and an office area complete with coffee/beverage bar. This level also offers a sightline to the large livingroom found on the 2nd level. This awesome room offers a large entertaining space with gas fireplace and access to the patio - great place to enjoy your morning coffee! The ground level offers a 12x21 attached & heated garage, along with the utility room and huge 4th bedroom/flex room with 2pc bathroom. Enjoy your own private fenced backyard with a revamped deck offering the perfect outdoor entertaining area. Furnace and hot water tank have both been replaced in recent years, along with numerous other updates that you'll be sure to appreciate! Full appliance package included making this a wonderful turn-key opportunity! (id:29935)
1236 Parkview Drive Ne
Medicine Hat, Alberta
Welcome to 1236 Parkview Drive NE, a unique property offering 2116 sq ft of living space full of character. Situated on an oversized lot, this home offers views of the Medicine Hat Golf Course and the coulees. A vaulted entry with massive windows welcomes you to the home. Adjacent to the entrance, there is a cozy family room with wood-beamed ceilings and a gas fireplace with a brick surround. The updated kitchen features modern two-tone cabinets, a striking pattern glass backsplash, stainless steel appliances, a copper sink, a convenient pot filler, and a brick wall housing a built-in coffee bar area. There is access to the double-attached heated garage from the kitchen. The main floor also hosts a spacious living room with a wood-burning fireplace, a formal dining room, an adorable two-piece bathroom, and access to the private landscaped backyard featuring a hot tub, concrete patio area, shed, and serene surroundings with no direct neighbours behind. Upstairs, three bedrooms and two bathrooms await, with the primary bedroom offering a walk-in closet and a tastefully updated 3-piece ensuite. The fully finished basement provides another full bathroom, a generously sized rec room with the potential for an additional fireplace, a laundry room, and storage space, completing this remarkable residence. This home must be seen in person to truly appreciate all its details. Book your private showing today! (id:29935)
509 5 Street
Suffield, Alberta
Welcome to this spacious and inviting 1-story bungalow boasting over 1730 square feet of comfortable living space! As you step inside, you'll be greeted by beautiful laminate flooring that adds warmth and style to the home.The main living area features a cozy atmosphere, perfect for relaxing evenings or entertaining guests. A bar addition adds a touch of luxury, providing an ideal space for gatherings and celebrations.For your relaxation and enjoyment, a hot tub room awaits, offering a private retreat where you can unwind and rejuvenate.This bungalow offers three bedrooms, providing ample space for restful nights and accommodating guests or family members. Two bathrooms ensure convenience for daily routines.Outside, you'll find a large yard that invites outdoor activities and gatherings, ideal for hosting barbecues or enjoying summer days. The triple detached garage offers ample parking and storage space for your vehicles and equipment. The garage boasts 12ft ceilings that could accommodate a vehicle hoist, it is also built for the future set up of solar panels. With 5 lots there is tons of room! This home also features an enclosed front porch to enjoy the sunny days and blissful evenings.Located only 5 minutes from Ralston and 20 minutes from Redcliff, this bungalow combines comfort, functionality, and leisure, making it the perfect place to call home. (id:29935)
44 Connaught Drive Sw
Medicine Hat, Alberta
Prime location! This 1209-square-foot bungalow backs on to the coulees and a beautiful walking path with no neighbours directly behind. There is a 24x24 DOUBLE DETACHED garage. It's also conveniently close to schools, parks, shopping, and easy highway access. Inside, the main floor boasts an updated kitchen featuring new cabinets, a sleek modern backsplash, and a full stainless steel appliance package that is just one year old. The open-concept kitchen flows into the cozy living room, complete with a charming window bench offering additional storage and hardwood floors. The main floor continues with a unique primary bedroom featuring double closets and a bay window, a second bedroom, a 4-piece bathroom, and a den with access to a large back deck equipped with a gazebo perfect for enjoying the views. The fully fenced yard also features an RV gate, central a/c and underground sprinklers in the front and backyard. Downstairs, the basement offers a spacious bedroom with ample closet space (the window does not meet egress requirements), an updated 2-piece bathroom, a versatile rec room, and a laundry room complete with a cold room and generous storage space. Call today to book a viewing! (id:29935)
236 10 Street Sw
Medicine Hat, Alberta
Welcome to this cute and cozy home on the SW hill. This charming abode seamlessly blends character with modern upgrades, including a new furnace, A/C, roof, painted stucco, mostly newer windows, plumbing, a beautiful new kitchen, bathroom, lights, paint, and more. The spacious mudroom welcomes you inside, leading to the sunny open-concept kitchen and living area, perfect for family gatherings. The main floor also features a lovely primary bedroom , and a nice full 4 pc bath, while the upper level boasts two additional bedrooms and a good sized linen closet! The basement offers ample space for entertainment or relaxation, with a roughed-in bathroom partially finished ready for your finishing touches. Outside, complete with great curb appeal and a fenced backyard with underground sprinklers and a cozy patio, ideal for these upcoming beautiful summer days. Complete with a detached double garage and RV parking( even paved!) this move In ready home has been deeply loved with many memories made in it now it awaits its new owners to do the same. In a fantastic location with great neighbours you don’t want to miss this one! (id:29935)

