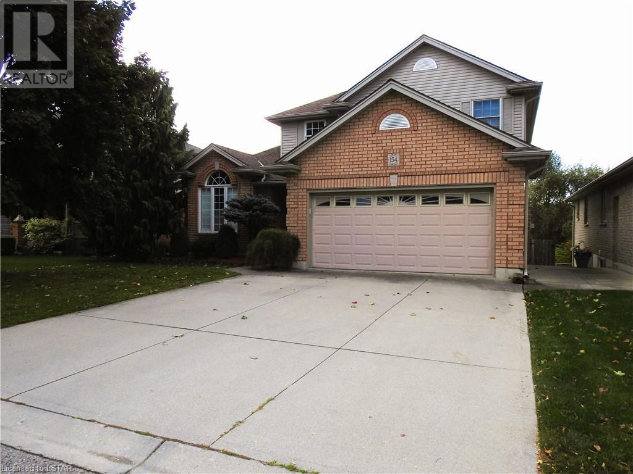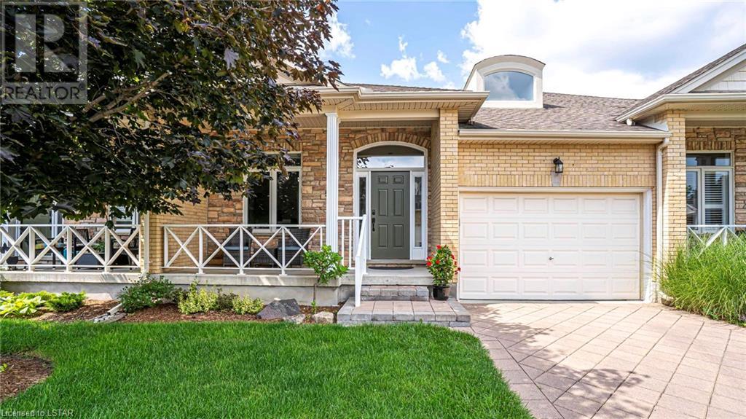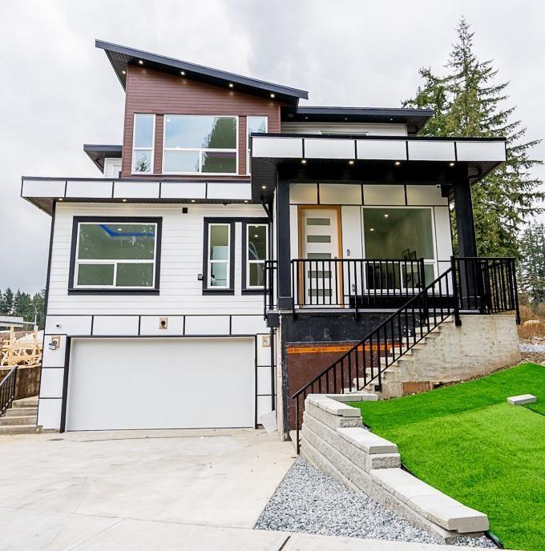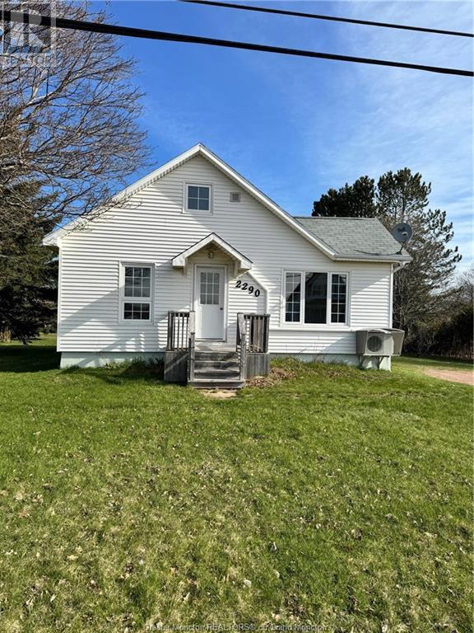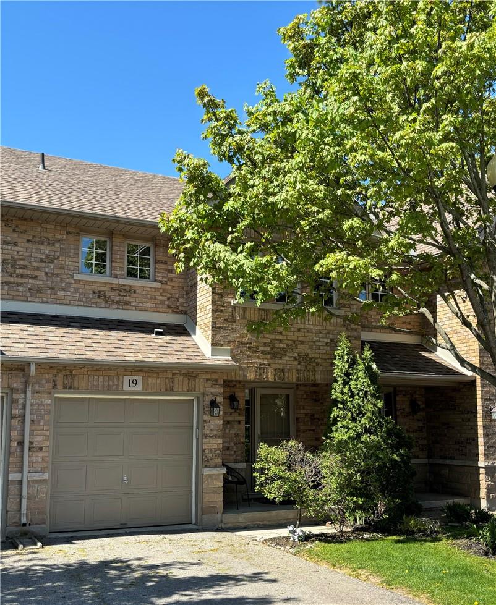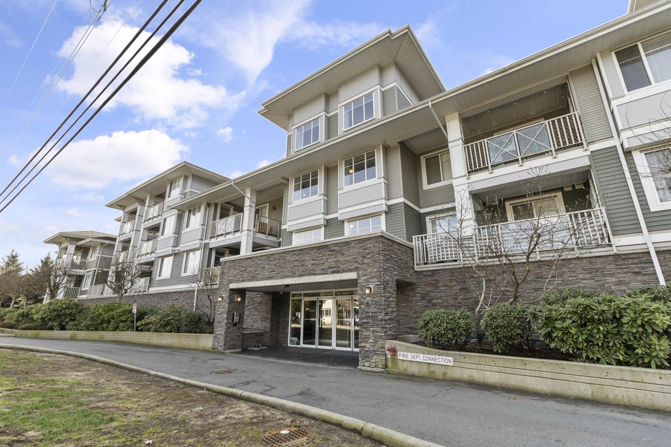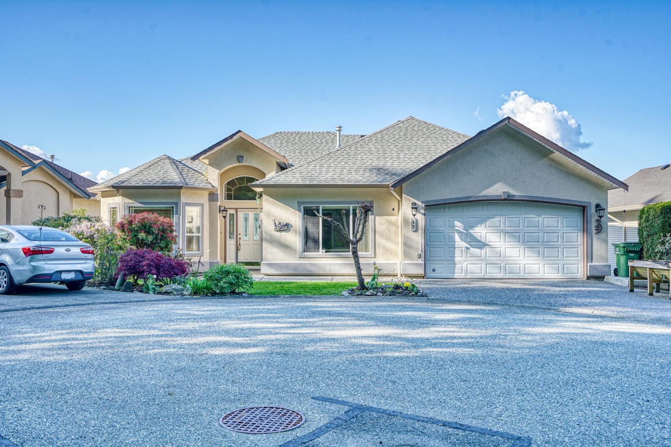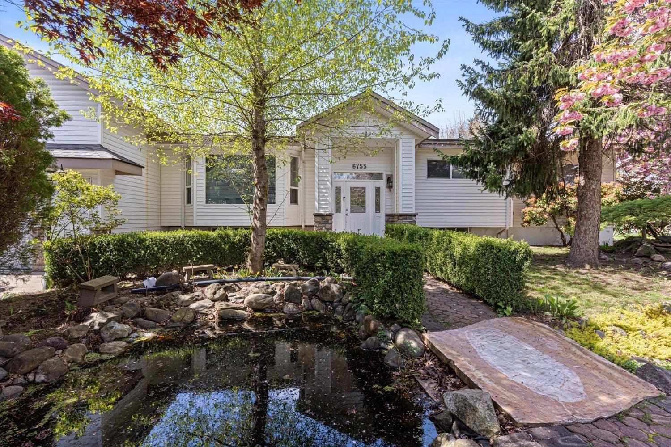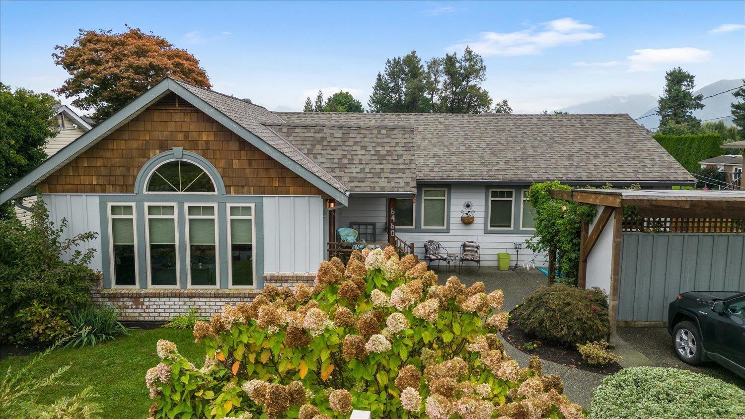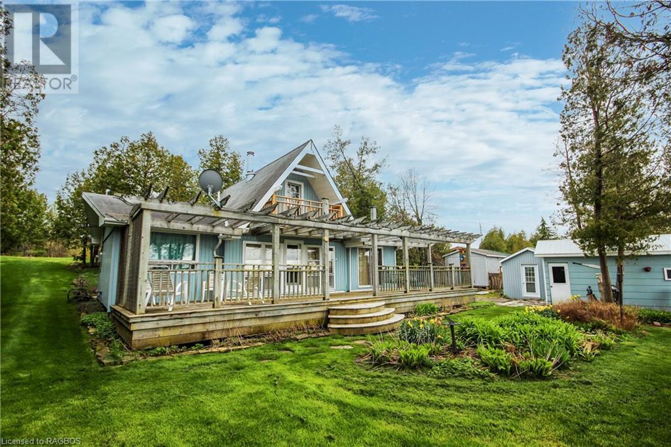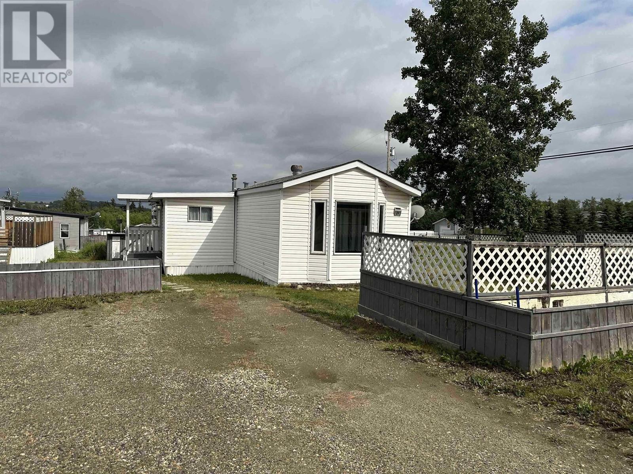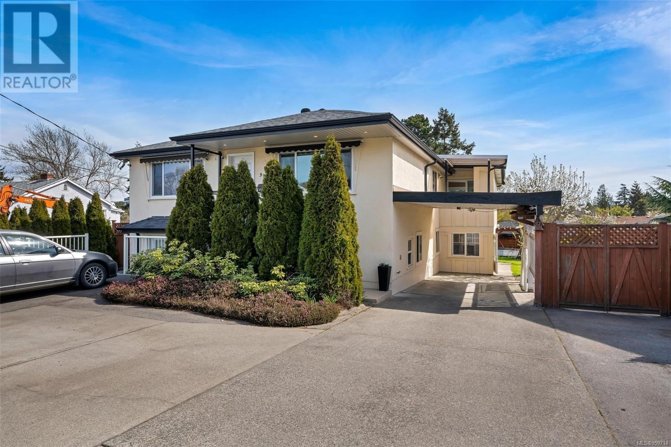154 Kingfisher Avenue
Woodstock, Ontario
FAMILY WANTED! Ready for you and your family. Welcome to 154 Kingfisher Ave. Woodstock! Come and see all the things that you would expect from a quality built Deroo-Built. Double car garage with floor drain, double wide concrete drive and beautiful landscaping offer great curb appeal to this 2 story family home located in North Woodstock backing onto walking trails leading to Trevor Slater Park and beautiful water feature where you will enjoy nature and a number of different birds and their sounds. That’s right NO REAR NEIGHBOURS! Main floor welcomes you with bright spacious foyer leading to large formal living dining room combo. Continue through to the back of the house, open concept family room with gas fireplace and kitchen. Kitchen has ample cupboards with pull out drawers, large eating area and patio doors to private rear deck and breathtaking views. Finish off the main floor with 2 piece powder room, laundry room and inside entry from attached double car garage. Up one level finds spacious hall way; large primary suite with jack n jill closets and private ensuite; 2 additional large bedrooms and large 4 piece main bathroom. Lower level provides plenty of additional family space and was finished professionally by the builder. Spacious family room with large windows for lots of natural light, gas fireplace and walk out to your rear patio; additional bedroom; full bathroom and lots of storage space to keep things neat and tidy. Close to 401/403 corridor for an easy commute, shopping, restaurants, parks, trails, pittock conservation area and so much more. A truly wonderful place to call home. Book your viewing today and get ready to make this your next home…. Just unpack and enjoy. (id:29935)
947 Adirondack Road Unit# 9
London, Ontario
Loaded with updates! Welcome to Westmount Pines, a small complex tucked away on a quiet street. Looks can be deceiving as this 3 bedroom, 3 bathroom unit with 1.5 car garage is much larger than it appears. Upon entry you will be greeted by a 10 foot ceiling in the foyer. A transom window accents the home office and/or a secondary main bedroom. Prepare to be wowed by the soaring cathedral ceiling in the great room, open concept kitchen/dining room/living room featuring an accent wall with fireplace & skylight over the kitchen allowing tons of natural light to the space. This unit features a $30,000 custom designed Verbeek kitchen with loads of pot & pan draws, pull-outs in the pantry, stainless steel appliances including an Induction range, high-end quartz countertops & finished with a white subway tile backsplash – this space is an entertainer’s dream! Off the great room is a generous master bedroom with 2 large windows, glass closet doors & featuring a 4 pc ensuite with convenient in-suite laundry. The main floor also includes an additional 4 pc bathroom. The best part about bungalows are their massive basements. This one is sure to impress with a wide open, finished rec room – perfect for a theatre room, workout room and/or a games room with lounge area. A large guest bedroom, 2 pc bathroom (shower rough-in) & a huge storage room finish off this level. Outside you can enjoy coffee on your covered front porch, or hang out on the back deck while bbq'ing on the lower patio (gas BBQ hook-up). The exterior brick & stone work add to the beautiful curb appeal. This unit has undergone a massive renovation, some updates include: kitchen, appliances, bathrooms, lighting, light switches & plates, ¾” engineered hardwood flooring on the main, LVP flooring downstairs, carpet on the stairs, baseboards, closet doors, paint, furnace, a/c, hot water heater (rental), plumbing, deck, awning, patio stones & more! Don’t miss your opportunity to call this place your home! (id:29935)
9889 Huckleberry Drive
Surrey, British Columbia
Don't miss out on this stunning, brand-new home in Fraser Heights! The main floor offers a cozy family room with a fireplace, a welcoming living room, and a bedroom with a full bath. The kitchen boasts stainless steel appliances, quartz counters, and a stylish island. Upstairs, you'll find four bedrooms and three baths, ideal for the whole family. With a double garage and fully finished basement featuring a recreation room, additional bedroom, and full bath, there's plenty of space for everyone. Conveniently situated near schools and parks, with easy access to Highways and public transit. Don't let this opportunity pass you by! (id:29935)
2290 Acadie
Cap Pele, New Brunswick
QUICK CLOSING AVAILABLE! Welcome to 2290 Acadie rd in the coastal community of Cap-Pelé. This home has had many great RENOVATIONS: New Mini Split, Basement Spray Foamed/insulation in attic, New Electrical Panel, New Water Pump in well, Water Softener, New Bathroom with separate shower and therapeutic air tub, and freshly painted rooms. This 3 bedroom 1 bath home is perfect for first time home buyers or an option as a summer home/AIRBNB. The property is in a central location and a short walk to the beach. On the main level you will find an open concept kitchen/dining room area, 2 bedrooms, the bathroom, and a place for your home office. On the upper level you will find the third bedroom and a space for a potential walk-in closet. The property sits on over an acre of land with the potential to add a garage. Contact your REALTOR® today to book a viewing. (id:29935)
1276 Silvan Forest Drive, Unit #19
Burlington, Ontario
Nestled in a tranquil enclave in Tansley Woods, this beautifully maintained 3-bedroom townhome boasts a coveted ravine backdrop. Enjoy 2081 square feet of move-in ready living space on all 3 levels. The foyer with a sweeping staircase welcomes you, along with a powder room and access to the single-car garage. Main floor open-concept living/dining room, with hardwood flooring, a cozy gas fireplace, and elegant crown molding. The kitchen is a chef's delight, boasting white cabinets with undermount lighting, quartz countertops, a ceramic backsplash, stainless steel appliances, and a gas range. Sliding doors from the kitchen lead to a secluded patio enveloped by mature trees and the serenity of the ravine. Upstairs, the second-floor landing guides you to a spacious principal bedroom featuring a walk-in closet and a 3-piece ensuite. Two additional generously sized bedrooms and a 4-piece main bathroom complete the upper level. The professionally finished lower level offers a family room with engineered wood flooring, a laundry/utility room, and ample storage space. Low condo fees cover building insurance landscaping and snow removal. Conveniently located within walking distance. of Tansley Woods Playground and Community Centre, this home is close to shopping and all amenities. (id:29935)
312 46262 First Avenue
Chilliwack, British Columbia
NOTHING BETTER THAN TOP FLOOR LIVING! For sale at "The Summit" is a charming 1 bedroom and den condo boasting a desirable south-facing orientation. Embraced by natural light throughout the day, this thoughtfully designed residence offers a serene retreat amidst the urban landscape. The spacious bedroom (10'10x19'7) provides comfort and relaxation, while the versatile den space presents an ideal area for a home office or guest accommodation. With modern finishes and an open-concept layout, this condo invites seamless living and entertaining. This building is also pet friendly! Walk to District 1881 and shopping/resteraunts conveniently a short distance away. * PREC - Personal Real Estate Corporation (id:29935)
42 47470 Chartwell Drive
Chilliwack, British Columbia
VIEWS VIEWS VIEWS! Welcome to this stunning 3 bed, 3 bath home in sought after Grandview Heights! Boasting nearly 3,000 sqft of living space, this impeccably maintained home showcases recent upgrades including new furnace, A/C, H20 tank, roof, and stove/dishwasher within the past few years. Further enhancements of updated flooring and countertops within the past 6 years. This original owner home includes a main-level primary suite, with another bed and bath as well as living room, kitchen and laundry. Below a second living room, bathroom and flex space, currently being used as a 3rd bedroom. In addition, this home comes with an abundance of storage space on the lower floor, as well as a massive storage room accessed from the back of the home. Gated community where pride of ownership shows! (id:29935)
6755 Lorne Drive
Chilliwack, British Columbia
Beautifully updated home situated on MASSIVE 14,700 sqft cul-de-sac lot in Sardis Park! This beautifully updated 6 bdrm rancher has a finished attic space and a fully finished basement with 2 bdrm suite, the lot is zoned R1-A allowing for a legal secondary dwelling. All spaces have been updated w fresh paint and flooring upstairs has new cabinetry, fixtures and appliances, downstairs all cabinetry has been refreshed- bright white, clean and ready to call home. Double car garage and ample parking, large fenced yard! Amenities close by; public transit, schools, playgrounds, recreation, shopping and picturesque Sardis park. Too good to be true? Don't let this one pass you by! * PREC - Personal Real Estate Corporation (id:29935)
6460 Sumas Prairie Road
Chilliwack, British Columbia
Welcome to Greendale! This spacious rancher, meticulously maintained for 40 years, is just 5 minutes from the highway and offers easy access to outdoor activities like Vedder River, Blue Heron Reserve, and Rotary Trail and just a short walk to the Elementary School. The sky-lit kitchen with luxury appliances opens to the deck and a vast private backyard, perfect for year-round entertaining. The master suite features built-in cabinets and a fireplace, while two bedrooms are across from the main bath. Plus, there's a half-heated workshop/shed. This is the perfect spot to call home!! * PREC - Personal Real Estate Corporation (id:29935)
502303 Grey Road 1
Oxenden, Ontario
Georgian Bay Waterfront Opportunity! Discover this exceptional year-round home or cottage, offering an array of features that are sure to impress. Situated directly on the waterfront, this property includes a robust dock and a boathouse equipped with a marine rail capable of accommodating a 37-foot boat. Relax and take in the stunning views from the flagstone patio or entertain guests on the large back deck overlooking the water. The home is designed for comfortable living with all main amenities on one level, including the primary bedroom, a 3-piece bathroom, and an open-concept living area with unobstructed water views. The upper loft features two additional sleeping rooms and access to a quaint balcony. Additionally, a charming, fully furnished bunkie complete with appliances is included. This property offers a perfect turnkey solution for those dreaming of a serene waterfront lifestyle. (id:29935)
89 12842 Old Hope Road
Charlie Lake, British Columbia
Nicely kept 2 bedroom mobile in quiet rural setting. Most of the flooring is new. Corner lot with good usable yard space. Private deck in backyard is a great place to set up your BBQ. Mud room at the entrance is a great feature for those winter and springs days. Nice bright home with lots of windows to bring the natural light in. Close to Charlie Lake School, bus stop right out the front door brings kids to high school or middle school. Includes all appliances, fridge, stove, washer, dryer and all window coverings. (id:29935)
3905 Cedar Hill Rd
Saanich, British Columbia
This renovated home offering a host of modern amenities. Main floor is 3 bedrooms and 2 bathroom with 1814sq ft of living space. Gorgeous hardwood floors throughout are comfortable and welcoming. A fully-equipped kitchen boasting newer stainless steel appliances, as well as a generously sized master bedroom. A heat pump keeps electric bills low and you’ll have both heating and air conditioning on those hot summer days. An expansive back yard deck provides the perfect hang out spot for BBQ. Lower floor offer a 3-4 bedroom suite with 2 bathrooms plus lots of storage room. New windows provide ample light. Within minutes of all schools and amenities, and easy access to transit, Downtown, UVic. This is an opportunity not to be missed -Call today! (id:29935)

