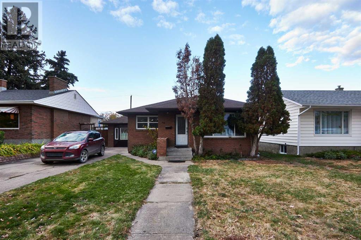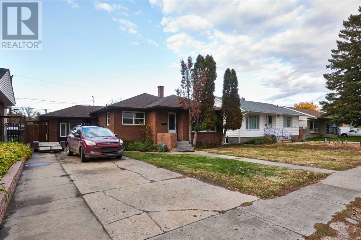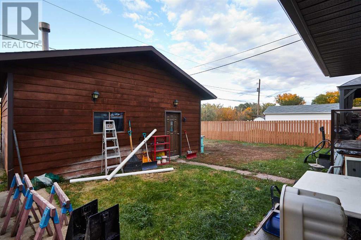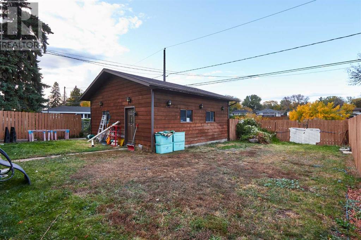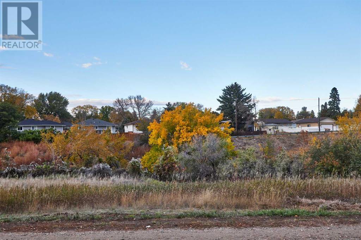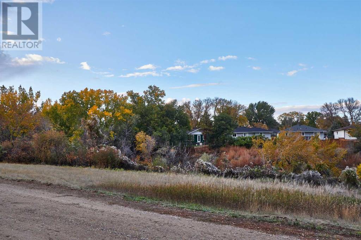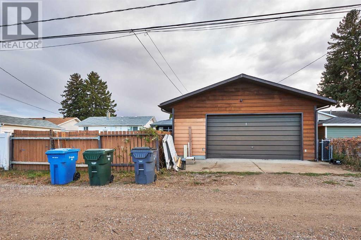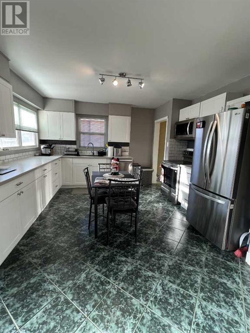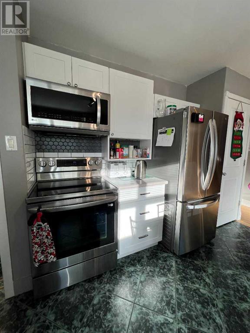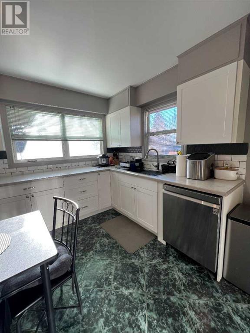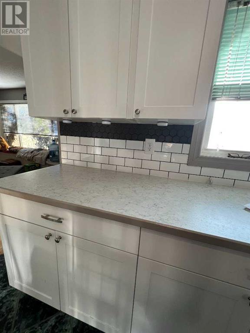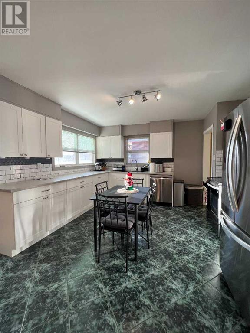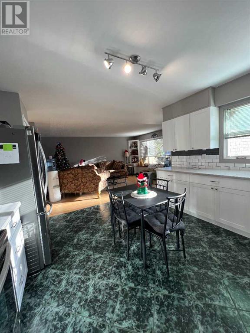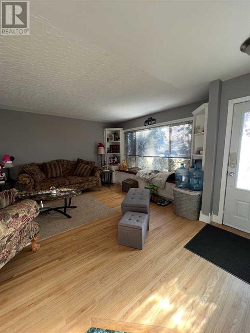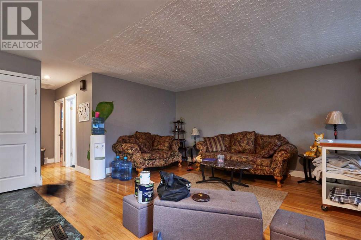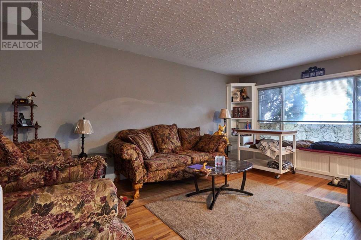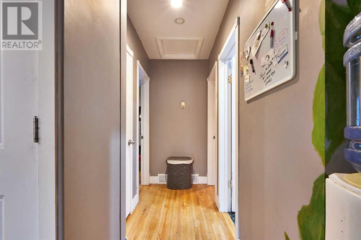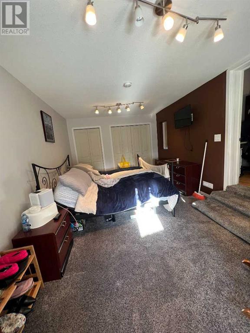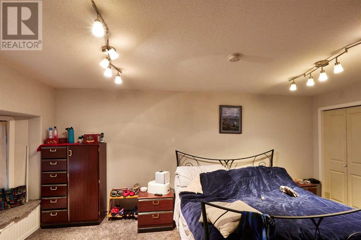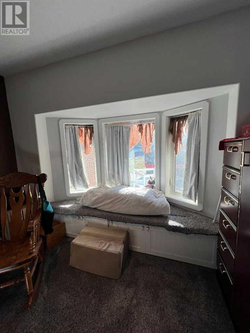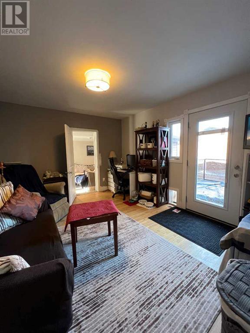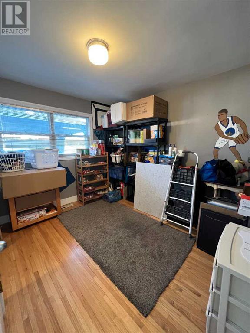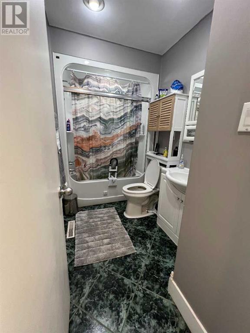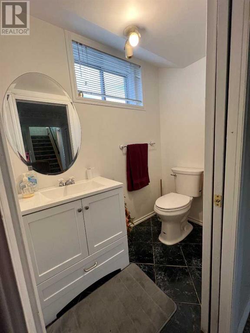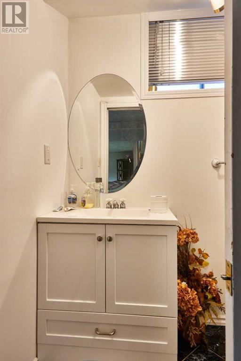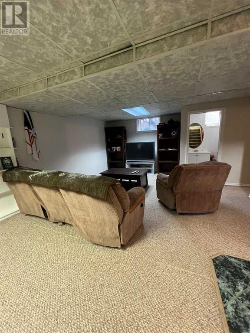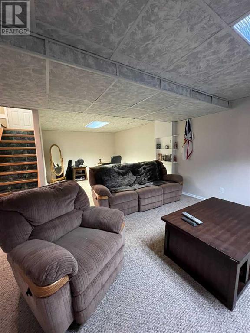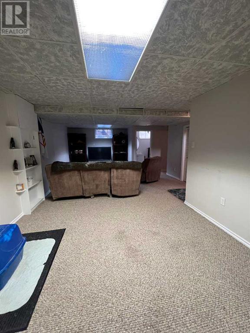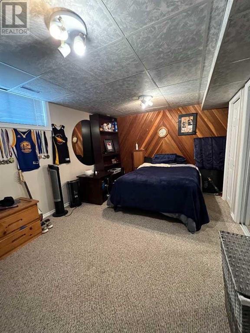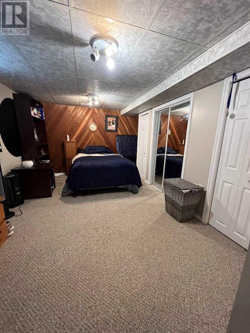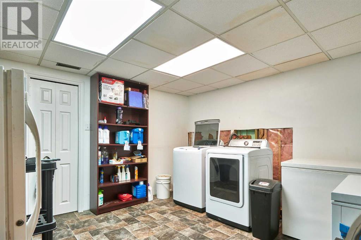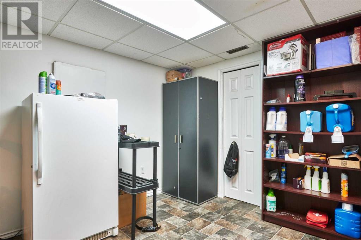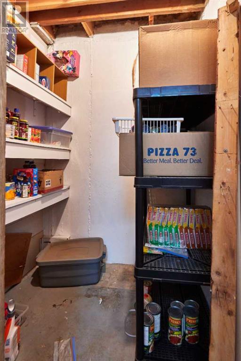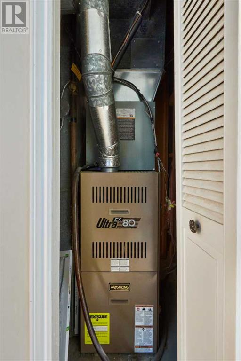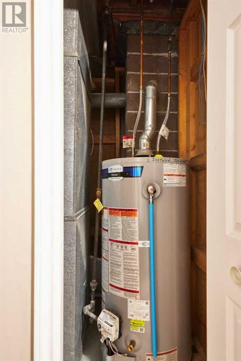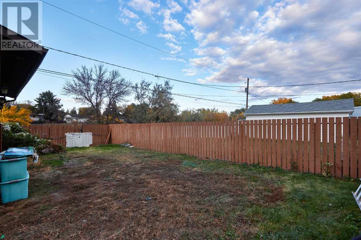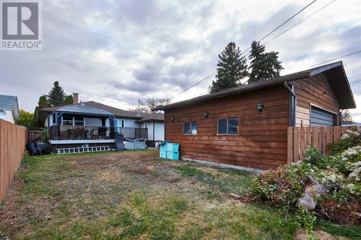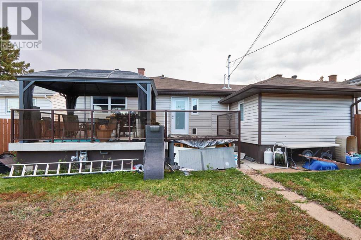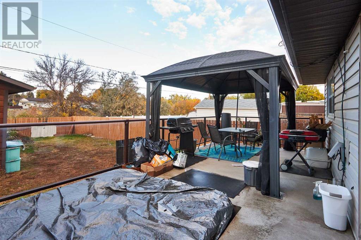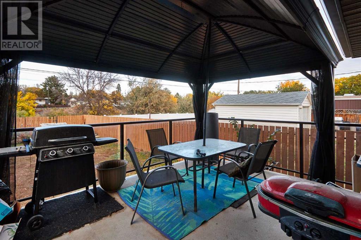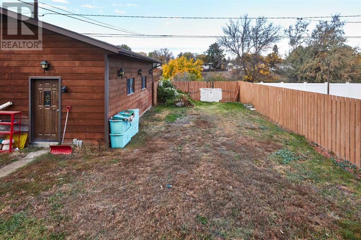3 Bedroom
2 Bathroom
1209 sqft
Bungalow
Central Air Conditioning
Forced Air
Underground Sprinkler
$309,900
Prime location! This 1209-square-foot bungalow backs on to the coulees and a beautiful walking path with no neighbours directly behind. There is a 24x24 DOUBLE DETACHED garage. It's also conveniently close to schools, parks, shopping, and easy highway access. Inside, the main floor boasts an updated kitchen featuring new cabinets, a sleek modern backsplash, and a full stainless steel appliance package that is just one year old. The open-concept kitchen flows into the cozy living room, complete with a charming window bench offering additional storage and hardwood floors. The main floor continues with a unique primary bedroom featuring double closets and a bay window, a second bedroom, a 4-piece bathroom, and a den with access to a large back deck equipped with a gazebo perfect for enjoying the views. The fully fenced yard also features an RV gate, central a/c and underground sprinklers in the front and backyard. Downstairs, the basement offers a spacious bedroom with ample closet space (the window does not meet egress requirements), an updated 2-piece bathroom, a versatile rec room, and a laundry room complete with a cold room and generous storage space. Call today to book a viewing! (id:29935)
Property Details
|
MLS® Number
|
A2085634 |
|
Property Type
|
Single Family |
|
Community Name
|
SW Hill |
|
Amenities Near By
|
Park, Playground |
|
Features
|
See Remarks, Back Lane, No Neighbours Behind |
|
Parking Space Total
|
3 |
|
Plan
|
252hd |
|
Structure
|
Deck |
|
View Type
|
View |
Building
|
Bathroom Total
|
2 |
|
Bedrooms Above Ground
|
2 |
|
Bedrooms Below Ground
|
1 |
|
Bedrooms Total
|
3 |
|
Architectural Style
|
Bungalow |
|
Basement Development
|
Finished |
|
Basement Type
|
Full (finished) |
|
Constructed Date
|
1957 |
|
Construction Style Attachment
|
Detached |
|
Cooling Type
|
Central Air Conditioning |
|
Exterior Finish
|
Brick, Vinyl Siding |
|
Flooring Type
|
Carpeted, Hardwood, Tile |
|
Foundation Type
|
Poured Concrete |
|
Half Bath Total
|
1 |
|
Heating Type
|
Forced Air |
|
Stories Total
|
1 |
|
Size Interior
|
1209 Sqft |
|
Total Finished Area
|
1209 Sqft |
|
Type
|
House |
Parking
|
Detached Garage
|
2 |
|
Other
|
|
|
Parking Pad
|
|
|
R V
|
|
Land
|
Acreage
|
No |
|
Fence Type
|
Fence |
|
Land Amenities
|
Park, Playground |
|
Landscape Features
|
Underground Sprinkler |
|
Size Depth
|
38.1 M |
|
Size Frontage
|
15.24 M |
|
Size Irregular
|
6250.00 |
|
Size Total
|
6250 Sqft|4,051 - 7,250 Sqft |
|
Size Total Text
|
6250 Sqft|4,051 - 7,250 Sqft |
|
Zoning Description
|
R-ld |
Rooms
| Level |
Type |
Length |
Width |
Dimensions |
|
Basement |
2pc Bathroom |
|
|
.00 Ft x .00 Ft |
|
Lower Level |
Laundry Room |
|
|
12.67 Ft x 12.17 Ft |
|
Lower Level |
Bedroom |
|
|
14.50 Ft x 10.33 Ft |
|
Lower Level |
Recreational, Games Room |
|
|
22.00 Ft x 10.92 Ft |
|
Main Level |
Primary Bedroom |
|
|
17.00 Ft x 10.75 Ft |
|
Main Level |
Family Room |
|
|
13.50 Ft x 11.42 Ft |
|
Main Level |
4pc Bathroom |
|
|
.00 Ft x .00 Ft |
|
Main Level |
Living Room |
|
|
12.50 Ft x 16.00 Ft |
|
Main Level |
Other |
|
|
14.50 Ft x 12.83 Ft |
|
Main Level |
Bedroom |
|
|
8.25 Ft x 11.42 Ft |
https://www.realtor.ca/real-estate/26139883/44-connaught-drive-sw-medicine-hat-sw-hill

