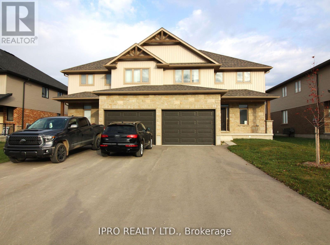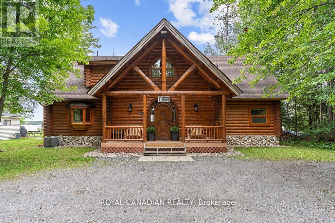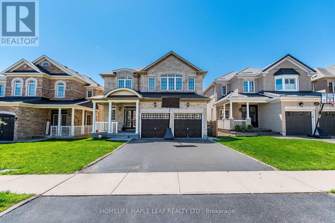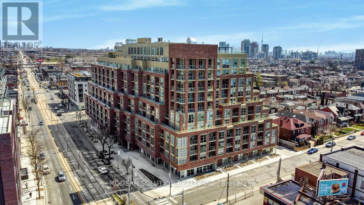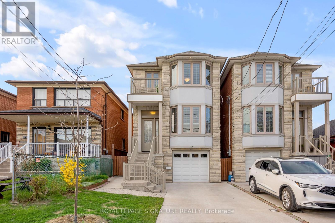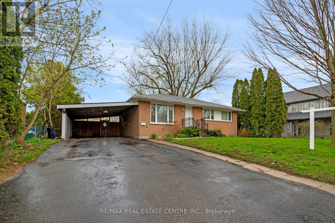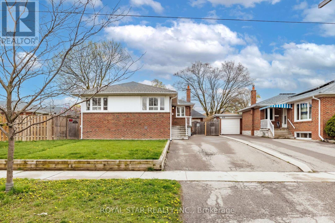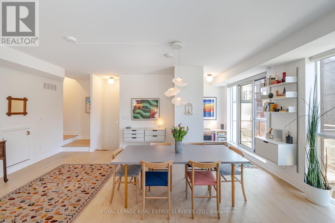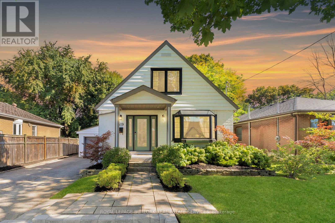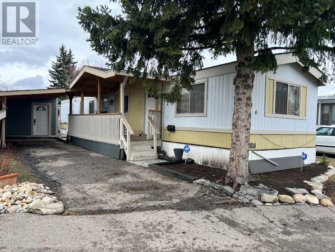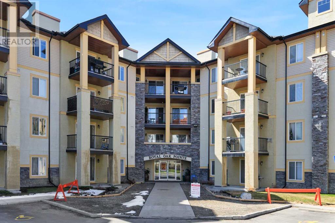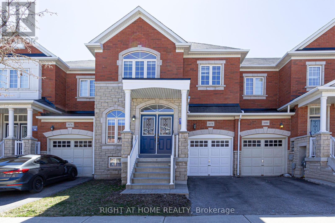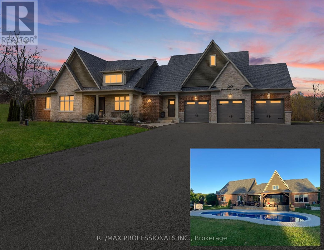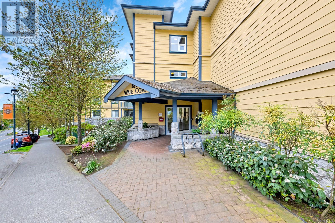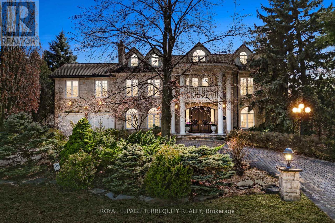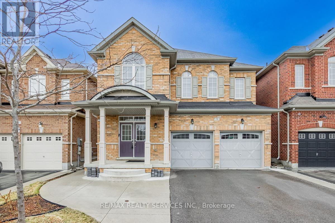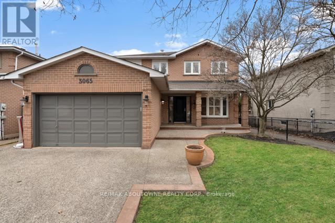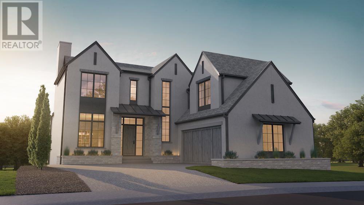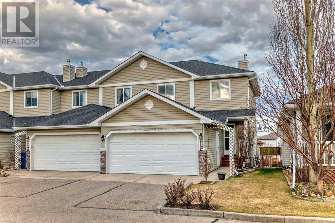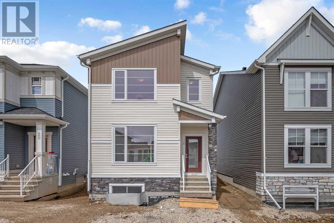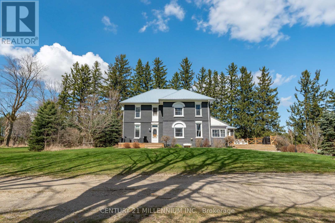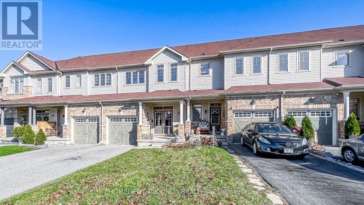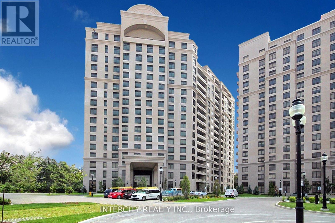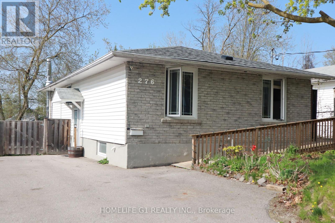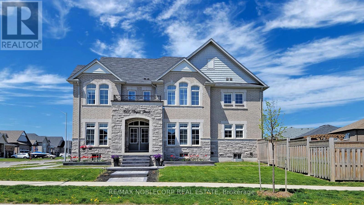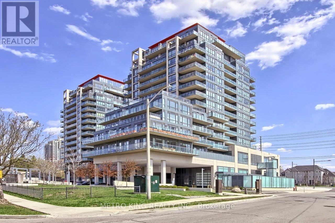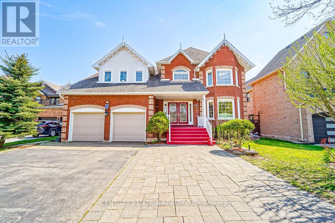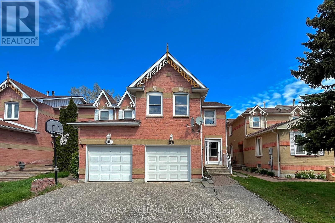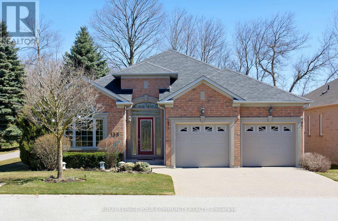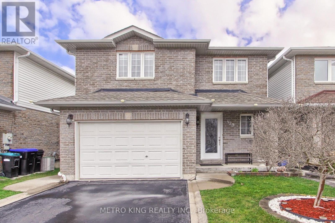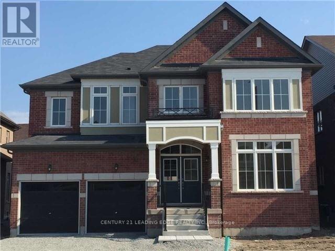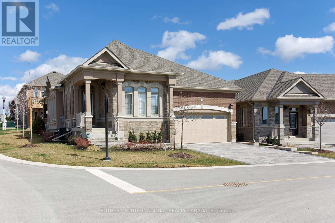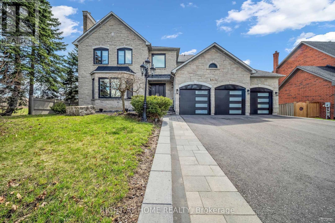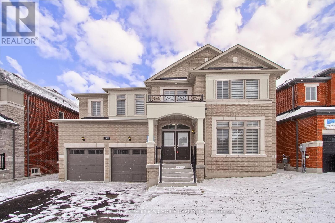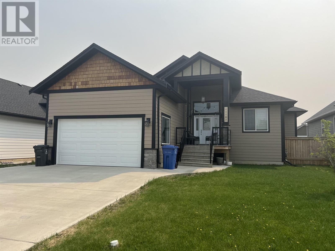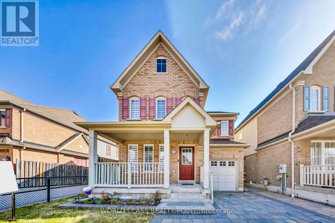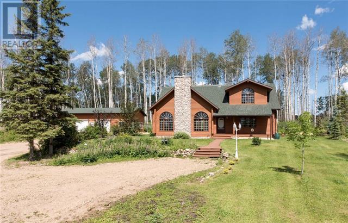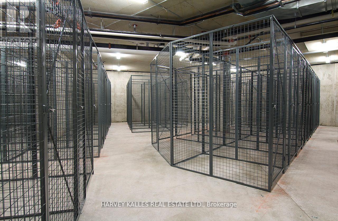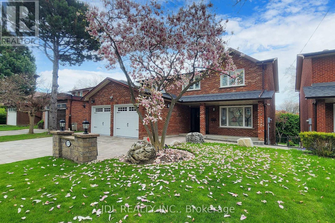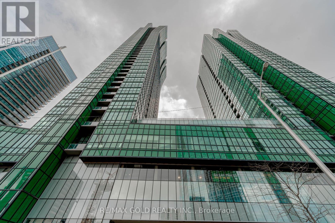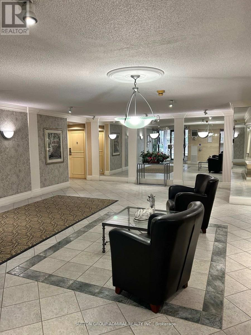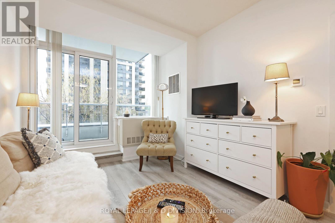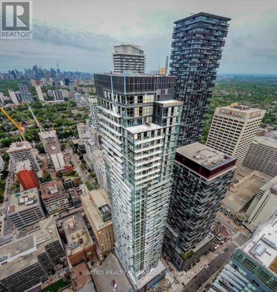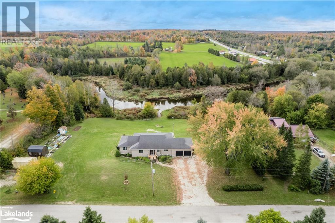68 Bradbury Rd
Hamilton, Ontario
Bright freshly painted 1840 sq. ft. 3 bed/3 bath only 6 y/old home on a ravine lot in a sought after area! Spacious open concept main floor features airy living with walk-out to no neighbors behind backyard & oversized window with greenspace view, cozy dining & kitchen with breakfast bar &S/S appliances, large extra closet next to inside garage access! 2nd floor boasts brand new laminate throughout, large primary w/3pc ensuite & W/Icloset, 2 spacious bedrooms with large closets & roomy laundry! Huge 832 sq. ft. basement with bath rough-in & sump pump. Steps to public transit,minutes to plazas w/ Sobey's, Home Depot, Best Buy, LCBO, Pet Smart, Indigo, Dollarama, Cineplex & many more, various cuisine famous restaurants, schools, parks, conservation area, Community Centre. Short drive to GO Bus, easy access to highways! **** EXTRAS **** HRV to make your home healthier & cleaner by replacing stale indoor air with fresh one, sump pump. (id:29935)
170 Walsh St
Wellington North, Ontario
Welcome to 170 Walsh Street In the Town of Arthur Ontario. One Year Old Semi-Detached Home with Country Living. Large Family Room Open Concept Kitchen With Quartz Countertop Dining Area All Luxury Laminate Flooring. Walking Distance to Park, Worship Palce and Downtown. Short Drive to Orangeville. All Appliances Included, Move-In Condition. Extras:** Legal Description: Prt Lt 28, Plan 61M241, Prt 34 Plan 61R22138, Subject to An Easement for Entry as in Wc680572, Township of Wellington North. **** EXTRAS **** Immediate Closing Available (id:29935)
#n&p -17p Victoria St
Sundridge, Ontario
This stunning custom-built log home on beautiful Lake Bernard is truly one of a kind a four-season home at the dead end of a private roadway. The location provides privacy while offering a short walk to the Village of Sundridge. The property boasts crystal clear water that is shallow with a sandy bottom. Every room offers spectacular views of Lake Bernard. The primary room offers an ensuite and walkout to a Muskoka room. Enjoy the bright main floor & open loft that overlooks the lake & features a gas fireplace radiant in-floor heating throughout the main level, and newly installed central air conditioning. An open-concept, dream kitchen and dining area provide room for entertaining. The home is equipped with natural gas, town sewers, on-demand hot water & an artesian well. Top-rated Airbnb, with 5-star reviews & an established clientele. It can be a turn-key income-generating investment, permanent residence or vacation home, offering the ultimate waterfront lifestyle. **** EXTRAS **** Map for 45.7611064, -79.3975184 (id:29935)
17 Matagami St
Brampton, Ontario
Welcome to this stunning all brick detached 3000 sqft plus, 4 bedroom Home. Clean And Spotless Home in a quiet Neighborhood with a legal 2 bedroom basement apartment. Gleaming hardwood Floors throughout. Newer Roof (1 Year).. Newer A/C And Furnace. Upstairs extra office/don area. Oak Staircase Upgraded Stair railing. Upgraded Fireplace & Kitchen. All Washrooms have marble Counters.. Close to all amenities, Banks, Restaurants, Library, shopping in the newer Plazas on the prestigious Mississauga Road. Close to Highways 407 and 401. Come & See This Beautiful Home Today! **** EXTRAS **** Fridge, Stove, Dishwasher, Front Load Washer & Dryer, 2 Electric Garage Door Openers. (id:29935)
#308 -1787 St Clair Ave W
Toronto, Ontario
Welcome To Scout Apartment Suites! A Stylish Boutique Building, In The Dynamic St. Clair West Region, This New, South-Facing 1 Bed, 1 Shower is Waiting For You To Call Home. Amazing Floor-to-Ceiling Windows, Open Balcony & A Huge 3-door Closet In The Master Bedroom That Provides Lots Of Storage Space. Additionally, A Locker Is Included With this Unit. It Has Its Own Dedicated Streetcar, The 512 St. Clair at its doorstep and is located Just 15 Mins from The St. Clair Subway Station. Not to overlook: the new fast track on its way soon! Located very close to the Stockyards Mall and stores such as Nations Grocery, Metro Grocery, Walmart, LCBO and Shoppers Drug Mart. Top-tier Amenities Include: Co-working Space, Visitor Parking, Kids Room, Concierge, A Well-Equipped Fitness Gym, Yoga Studio, Party/Activity Room With Walk Out To Outdoor Terrace And BBQ Areas. (id:29935)
#1608 -45 Silverstone Dr
Toronto, Ontario
""Incredible Opportunity! This Home Offers a Fresh Canvas for Your Personal Touches! Featuring a spacious Layout with 3 Bedrooms and 2 Bathrooms, this Property is Ready for Your Customization. Enjoy the Convenience of Central AC, Heating System, and Ensuite Laundry. Perfectly Situated within Walking Distance to Schools, Albion Mall, Library, No-Frills, TTC, Medical Facilities, and More. Don't Miss Out on This Potential Gem! Offers Accepted Anytime with Flexible Closing Options to Bring Your Vision to Life!"" (id:29935)
2d Bexley Cres
Toronto, Ontario
Welcome to this spectacular home built in 2016 with a captivating stone facade! This rarely offered gem features over 3300 sf of finished living space, tall ceilings, gleaming hardwood floors throughout, pot lights, iron pickets, upstairs laundry, 3br + study, 4 bathrooms, and well thought-out layout! Entertain effortlessly in the dream chef's kitchen complete with granite countertops, high-end stainless steel appliances, a cozy sitting area, a massive island and breakfast bar. Walkout to the beautifully landscaped yard with a low-maintenance perennial garden and paver stone interlock. Primary Br boasts a large walk-in closet, 4pc ensuite, and private balcony! The single-car garage has a direct entrance to the spacious lower level with impressive 10.5 ft ceilings, a 3pc ensuite, a private walkout and rough in for a kitchen! Easily convert this space into a bachelor/in-law suite! The super convenient location is minutes to a public school, TTC access, LRT, Hwys, groceries and more! **** EXTRAS **** The tub jets (as is) (id:29935)
56 William St
Orangeville, Ontario
Attention Investors - Now's your opportunity to own a detached bungalow duplex in Orangeville. Upper unit features a 3 bedroom & 1 bathroom apartment. Lower includes 2 bedroom & 1 bathroom apartment. Home has a carport with room for 2 cars plus an additional 4 parking spaces . Huge West facing backyard that has been split for both units to ensure their own privacy. Separate laundry. Great location, close to schools and walking distance to downtown shops & restaurants. **** EXTRAS **** Property shows well - buy as investment property or owner occupied w/ income. (id:29935)
61 Porterfield Rd
Toronto, Ontario
Your Search Ends Here! Amazing Opportunity For A First Time Home Buyer Or Investor. Detached House, Lots Of Parking And Oversized Garage Which Has Been Finished As A Mancave! Open Concept Raised Bungalow With A Finished Basement With A Separate Entrance. Hardwood Floors On The Main Level, Laminate Flooring In The Basement. Lots Of Pot Lights. Spacious Dining Room Overlooking the Living Room. Chef Delight Kitchen With S/S Appliances And Gas Cooking Range. Basement With 2 Bedrooms & 3 Pc Washroom. Fully Fenced Backyard With Tool Shed, Gazebo And More! (id:29935)
#403 -45 Sousa Mendes St
Toronto, Ontario
Where do I start? Let's begin with a warm welcome to Wallace Walk, a hidden gem nestled in the heart of The Junction Triangle. Imagine a place where urban vibes meet the warmth of a close-knit community. Wallace walk is the gateway to the best of both worlds. Just a short walk to Dundas West Station or the UP Express, you'll have easy access to the vibrant pulse of the city. Craving a culinary adventure? Explore the diverse array of pubs, cafes and restaurants within walking distance. Picture an open-concept haven where living, dining and kitchen spaces flow effortlessly. Floor to ceiling windows allow the natural light to flood in on all floors. Approximately 1800 sq ft of comfortable living space with 4 bedrooms and 3 bathrooms can only mean ample comfort. And don't forget the roof top terrace, a private retreat for bringing friends together for a summer BBQ and catching a spectacular sun set. This unit has 2 parking large spots ideal for larger vehicles and perfect for busy families or professionals. Come for a look and see for yourself. **** EXTRAS **** POH on Saturday and Sunday from 2pm - 4pm. (id:29935)
519 Regina Dr
Burlington, Ontario
Opportunity is knocking at this newly renovated home just steps to downtown Burlington. This dreamy house is perfect for investors, or homeowners who want a bit of extra cashflow! The main floor is beautifully decorated with a gorgeous kitchen, tasteful dining and living space and access to an entertainers dream yard. Situated on a 50ft x150ft lot with a hot tub, large deck, and mature trees that's perfect for those summer days. The upstairs has 2 spacious bedrooms and a fully renovated 4 piece bathroom. The basement adds a huge bonus to the home, with a separate entrance, kitchen space, open floor plan and its own laundry. Both units are currently being used as a profitable Airbnb, don't wait this home wont last! (id:29935)
6, 3223 83 Street Nw
Calgary, Alberta
Great smaller economically priced home ideal for single or 2 people. Seller says some recent renovations have been done such as, new shingles, new carport, new deck and new shop in 2021, new water heater in 2022, all waterlines recently replaced with pex, newer heat tape for these waterlines to keep from freezing in cold winters, and recently replaced under unit insulation for warmer floors, which the owner says made a great difference, extra windows installed for more natural light. You also get a large soaker tub, large shop/storage at back of carport, covered patio/deck, and private back yard. Check it out to see if it's right for you before it's gone. This excellent mobile home community comes with playgrounds for children, and school bus service as well as transit buses come right into the community. Located on top of the hill in GreenBrier right next to the new Calgary Farmers Market just off Greenbrier Blvd in Bowness. Also close to the Canada Olympic Park. So, from here you have easy and quick access to the Trans-Canada Highway to head west to the Mountains, as well as #201 known as Stoney Trail to head North and or South. (id:29935)
1305, 8810 Royal Birch Boulevard Nw
Calgary, Alberta
Welcome to your new home in the desirable Royal Oak complex, a vibrant community perfect for a dynamic lifestyle. This stunning 3rd floor unit features 2 bedrooms and 2 bathrooms, providing ample space for comfort and privacy. Enjoy the convenience of a titled underground parking space and easy access to nearby transit, shopping, and dining options at Royal Oak Centre. The open concept floor plan includes a spacious living room with newer laminate flooring and sliding doors leading to a large, covered balcony, with gas line for your bbq, ideal for entertaining or relaxing. The dining area adjoins a functional kitchen with ample cabinet space.Both bedrooms offer excellent closet space, with the primary bedroom boasting a walk-through closet and a private ensuite. The second bedroom is versatile, perfect for guests, children, or a home office. A full second bathroom and an in-suite laundry room with additional storage enhance the functionality of this unit.This pet-friendly building is ideally positioned, providing quick access to Shane Homes YMCA, schools, and Stoney Trail. Enjoy the ease of having all utilities covered by the condo fees, ensuring cost certainty and convenience.Experience the perfect blend of comfort, style, and convenience in this beautiful Royal Oak residence. Schedule your viewing today and see why this should be your next home! (id:29935)
3078 Janice Dr
Oakville, Ontario
2953sq.f. of Finished Space. Better than New!!! Modern & Functional, Absolutely Stunning Executive T-H In The Preserve -Oakville! Truly Immaculate!3+2 Beds & 3+1Baths, Fantastic Layout. Dark Hdwd Throughout, 9'Ceiling M. Fl. Gorgeous Open Concept Eat-In Kitchen W' W/O To Great For Entertainer's Deck With Ample Yard Space! Living Rm. Combined with Dining Rm, Family Rm with Accent Stone Wall. Great Size Primary BR with W/I Closet & Modern 4Pc Ensuite with Soaker Tub, Glass Shower. Large 2nd with Chatedral Ceiling &3rd Bdrms, Fully Finished Basement offers Additional Bedrooms, Marble Tiled Bathroom, Great Rm with Kitchenette, Landry Rm Shows 10+. **** EXTRAS **** Double Entrance Door. Designers Crown molding, Quartz Countertops in All Bathrooms. Granite Counter and Backsplash in Kitchen. Access to the Backyard Trough Garage. Freshly Painted. Carpet Free Home (id:29935)
20 Davidson Dr
Halton Hills, Ontario
Experience luxury and estate living in this crafted home by Legend Homes, with 20 homes on street, sitting on a tranquil 221'x227,1.71-acre lot with 5701 sqft of living space. Be the envy of family and friends while entertaining both inside and outside year round! Open concept main floor has large profile crown molding, upgraded lighting, hand-scraped hardwood flooring, and natural stone floors. Sun-drenched open-concept family room has a 2-story vaulted ceiling and a stunning stone-faced gas fireplace overlooking the backyard oasis. Chef's kitchen features upgraded cabinetry, stainless steel appliances, stone counters, centre island with double sink and seating for four. Make yourself a coffee or drink at the beverage centre with a sink and built-in beverage/bar fridge. Primary retreat on the main floor has a vaulted ceiling, horizontal gas fireplace, sitting area, walk-in closet and boasts a 5 piece spa-like ensuite. The home has four bedrooms with an additional two in the lower level. The finished basement has lots of space for entertaining, including a pool table area, rec room, wet bar, games room, flex space and a plethora of storage. Backyard oasis includes a fenced-in, heated, inground 16'x40' salt-water pool with 7.5 depth and ""Duraroc"" rubber pool decking. Enjoy the shade under the large wood pergola with metal roof and TV mount. Professionally designed, landscaped yard with over 100 planted trees. A three-car garage with extra tall, upgraded garage doors and enough height for a vehicle lift. Garage features 3 gdo's, upper metal storage loft, convenient access into the home and double access door to backyard. Ample parking on the 10+ car, triple-wide driveway. 200amp electrical service. Wind down after a day around the pool in sun with breathtaking western sunsets and smores around the firepit. Convenient access to Hwy 25 and Hwy 7, you're minutes to Milton, Guelph, Georgetown and highways 401 and 407. Discover why you'll want to call this property home! **** EXTRAS **** Horse fields directly behind the property on the other side of 32nd Sideroad. Experience the ultimate in private luxury living in this magnificent estate home. Don't miss out on this rare opportunity to own a piece of paradise! (id:29935)
203 383 Wale Rd
Colwood, British Columbia
Welcome to Wale Cove! Offering a great floor plan with an open-concept main living space & kitchen. This charming 2-bedroom condo is the perfect opportunity for first-time home buyers or someone looking to downsize, with a reasonable price tag and a prime location; it offers the ideal combination of comfort and convenience. Centrally located near Colwood Corners, giving you access to shopping like Thrifty foods, restaurants, Juan de Fuca Rec Center for sporting events, and the library. Just a short distance to Royal Roads University, Royal Colwood Golf Course, the Galloping Goose trail, and the ocean at the Esquimalt Lagoon, perfect for walking or riding your bike. The bus stop is conveniently located at your doorstep making rides to Downtown Victoria easy. Includes one secure parking space, a storage unit, bike storage, and visitor parking. The building is professionally managed, has no age or rental restrictions, and allows pets and BBQs. (id:29935)
27 Sir Williams Lane
Toronto, Ontario
An elegant Georgian residence in exclusive Thorncrest Village. Nestled gracefully on an expansive 102 x 168 Ft. lot! Over 6500 Sq. Ft. of Luxurious living space on three levels. The property boasts a circular drive, south facing gardens and is situated on a beautiful tree-lined child friendly street. The grand two-storey marble foyer has soaring 18 FT. ceilings, with an elegant staircase leading up to 4 large bedrooms. The finished open concept lower lever is fabulous for entertaining with 7 walk-outs and 2 fireplaces. Massive Primary suite with double-sided fireplace and separate sitting area. Full nanny suite with ensuite bathroom in lower level. Main floor office with ensuite bathroom. Close to major highways, Bloor Street restaurants. Membership available for Thorncrest Clubhouse with pool and tennis court. A very rare offering. Walk to TTC, shopping, subway just minutes away. (id:29935)
71 Humberstone Cres
Brampton, Ontario
Spectacular Paradise Built - Beautiful Is the Only Word To Describe This Great 4+2 Bedroom Home Stunning Self Contained Basement To Die For W/ Huge Windows - Bright W/Full Of Natural Light - Compare the Neighbourhood & Be Surprised - Long Awaiting House, You Can Call Your Home! Could Be Your Lifetime Gift - Shining Star In Great Neighbourhood - Great Family Size Kitchen - Can't Afford To Miss This Beauty - Every Corner Is Used Nicely - Better Than New - Just Like A Model Home. **** EXTRAS **** Well Priced Beauty With 2 Bedroom. Bsmt/ Huge Windows - W/ Ensuite Laundry - Lots Of Upgrades - Lots To Mention, You Better Go & Check Out By Yourself - Seeing Is Believing - If You Snooze Definitely - You Lose. (id:29935)
3065 Swansea Dr
Oakville, Ontario
This stunning family home in Bronte boasts: over 3,200 sq. ft. of total living space, 4 beds, 4 baths, and 2 fireplaces, main floor family & laundry rooms, hardwood floors, tile in wet areas, & high-quality laminate on the lower level. Stone aggregate walkway, driveway, & porch lead to a covered & sleek front entryway. Foyer opens to a spacious living room, separate dining room, laundry, & 2-piece bath. Kitchen features ample cabinetry, SS appliances, & is open to the family room w/gas fireplace. Upstairs, primary bed offers hardwood floors, fireplace, ensuite w/jacuzzi tub, shower, & double sinks. 2nd & 3rd beds share the updated 4-piece main bath. Lower level boasts updated floors pot lighting, entertainment & games areas, 4th bed, & 3-piece bath. Massive deck in fenced back yard w/gas BBQ hook-up overlooks lush woods. Its just a 7-minute bike path ride to Bronte village w/shops, cafes, restaurants, lakefront, harbor & beaches. Easy access to schools, QEW, public transit & GO train. Hurry! (id:29935)
3907 Crestview Road Sw
Calgary, Alberta
Experience the quintessence of Calgary living in prestigious Elbow Park with this exceptional opportunity! Situated on a coveted west-facing walkout lot, overlooking River Park, this residence offers a lifestyle unlike any other. Prepare to be enchanted from the moment you enter. Impeccable attention to detail and premium finishes create a home designed to impress. The walkout basement boasts an HD Golf Simulator, wine room, wet bar, spacious rec room, and home gym, ensuring endless enjoyment. Rarely found, the attached oversized heated double-car garage at the front entrance adds convenience and charm, elevating this property to an unparalleled level.With four bedrooms, four-and-a-half bathrooms, and over 5,000 square feet of living space, there's ample room for both relaxation and entertainment. Whether entertaining guests in the expansive living and dining areas or cherishing intimate family moments, every corner of this home is crafted for the ultimate living experience. Step outside into a serene setting with an additional 600 sq. ft. of covered and uncovered living areas, featuring an outdoor fireplace, retractable screens, and heaters—a space designed for year-round enjoyment.This rare opportunity allows buyers to customize the finishes, turning this already remarkable home into their dream retreat. Veranda Estate Homes, renowned for their commitment to quality, has surpassed expectations with this latest offering.If you're seeking a home that embodies the essence of Calgary living at its finest, seize this extraordinary property in Elbow Park as your own. Explore more about this dream home and make it yours today! (id:29935)
12, 117 Bow Ridge Drive
Cochrane, Alberta
Welcome Home! This stunning 2 storey walkout in this well cared for fully developed 3 bedroom 3.5 bathroom townhouse in the peaceful and highly sought after community of Bow Ridge. Opportunities like these are rare occurrences. Spanning 1302 square feet of comfortable living space, this home exudes a sense of pride in ownership. Vinyl plank flooring throughout the main and upper floors, while expansive windows flood the interior with an abundance of natural light. The kitchen comes with brand new stainless steel appliances with lots of cabinetry offering plenty of counter and storage space. Adjacent to the kitchen area is a cozy dining nook, offering access to the private upper deck. Here, residents can bask in the serenity and natural beauty of the surrounding green space, experiencing a true sense of peace and tranquility. A charming powder room, and a convenient mudroom/laundry room seamlessly complete this level. Upstairs boasts a spacious primary bedroom retreat complete with a walk-in closet and 4-piece ensuite. Additionally, two other generously sized bedrooms are complemented by a shared 4-piece bathroom, catering to both comfort and convenience for guests or family members. The fully finished walkout basement is highlighted with a large great room/recreation room with a den and 3 piece bathroom. Private concrete patio just outside the door. Double attached garage and driveway for additional parking. Close to all amenities and a short drive to the mountains. Updates include professionally painted, brand new high efficient furnace, stainless steel appliances and washer and dryer were all purchased in 2022. Call your favourite Realtor today to book your private viewing. Pride of ownership is apparent in this home! (id:29935)
16 Amblefield Avenue Nw
Calgary, Alberta
Walk into this beautiful laned home in Ambleton! This charming 3 bed, 1 den, 2.5 bath laned home offers versatility and style. Comes with a side entrance to help with any future basement developments. Basement equipped with roughin and 9 feet ceiling! Making it bright and airy! With ample room for your family and a cozy den for work or relaxation, enjoy the perfect balance of functionality and luxury. Don't miss out on the opportunity to make this your dream home in Ambleton. Minutes to schools, grocery store and Stoney Trail. Schedule a viewing today! (id:29935)
2605 County Road 42 Rd
Clearview, Ontario
Discover the charm of this timeless farmhouse, seamlessly blending modern style with character. The interior main level offers a versatile layout catering to your family's needs, whether it's cozy living, productive workspaces, or hosting cherished guests. Equipped with large, functional spaces for dining and entertaining, plus a bonus a great room that pours with natural light and directly enters onto the spacious outdoor deck. From the deck, dive into relaxation with your own private inground pool. Outside, experience the beauty of nature enveloping your home, up the idyllic private driveway lined with lush maple trees, with panoramic views of lush rolling hills, and a large barn and shed perfect for extra storage, entertaining, or to rent for private events-- the endless outdoor adventures awaiting your exploration! Unlock the potential for substantial income streams with this property, whether it's through Airbnb or seasonal rentals. Conveniently situated near Creemore, relish easy access to urban amenities while still savoring the tranquility of rural living. Plus, enjoy a quick drive to Collingwood and Wasaga Beach for added leisure opportunities (id:29935)
52 Pearcey Cres E
Barrie, Ontario
Beautiful move in ready TURN KEY Freehold townhouse in West Bayfield Community .Great location just Minutes To Schools, Parks, Shopping, Dining, & Hwy 400! This Home's key feature Including: Laminate and Tile Flooring Through Out Main Floor, Quaint Covered Porch & Grand Double-Door Entry, Upgrades With 9 Ft Ceiling on Main Floor, Gourmet Kitchen With Upgraded Extended kitchen counter top , 3 Beds Include A Primary With An Ensuite & W/I Closet! Dining Room Leads To The Fantastic Fully Fenced Backyard Space With Beautiful Landscaping , the rare great deep size backyard.The Second Floor Brims With Natural Light,The Spacious Primary Bedroom With Walk-In Closets And Access To A 2-Piece Ensuite, Perfect For 1st-Time Buyers, Families, & Investors! (id:29935)
#610 -9255 Jane St
Vaughan, Ontario
Pat Fera presents the prestigious Bellaria Tower 4, an epitome of luxury living in Vaughan. This sought-after condo building boasts unparalleled amenities, including cutting-edge social and entertainment spaces, as well as a gated entrance with round-the-clock concierge and security services. Residents enjoy access to state-of-the-art fitness facilities, a steam room, a cinema, versatile party & meeting rooms, a gaming area, guest suites, a fitness pool, bike storage and a picturesque BBQ area surrounded by meticulously landscaped gardens. Breathtaking southeast views of the lush greenbelt conservation area and gardens from both the primary bedroom and balcony. Conveniently situated near major highways, the GO train, Vaughan Mills, transit, hospital. BUYERS the property offers the perfect blend of luxury, convenience and accessibility. **** EXTRAS **** Step into this contemporary suite featuring granite countertops in kitchen and bathrooms, 9ft ceilings, S/S appliances, new vinyl plank flooring, extended kitchen cabinet w/LED lights, shelving in laundry, backsplash, parking space + locker (id:29935)
276 Kenwood Ave S
Georgina, Ontario
Beautifully renovated detached 3 bdrm, bungalow is located on quiet st., in keswick south.Premium 50x125 ft lot and is within walking distance to the lake. The home features an eat-inkitchen, with sliding glass door, fully renovated and upgraded, and kitchen was recentlyrenovated with high end stainless steel appliances & gas stove. Newly painted. Roof singles andFurnace replaced last year. **** EXTRAS **** Stove, Fridge. Wheelchair accessible home with custom ramp and washroom. Fireplace as is condition.Stove, Fridge. Wheelchair accessible home with custom rampand washroom. Fireplace as is condition. (id:29935)
1627 Angus St
Innisfil, Ontario
Stop! Your Search Is Over. Beautiful Corner Home Rarely Offered Premium Oversized Corner Lot. Beautifully Landscaped And A Backyard Waiting For Your Dream Oasis. Inside You Will Find An Open Floor Plan With Tons Of Upgrades Including Wainscoting, Heated Flooring, Separate Mud Room And An Abundance Of Natural Light Just To Name A Few. 4 Large Bedrooms With Custom Closets And All Freshly Painted. Upstairs Laundry For Your Convenience And An Oversized Primary Bedroom And Bath Complete With Coffered Ceiling And Heated Floors. You Must See This For Yourself! This Is A Masterplanned Community With Many Future Potential Including The New Hospital Minutes Away And The First Of Its Kind, Orbit City. Now Is The Time To Move To Innisfil! **** EXTRAS **** Email Listing Agent For The Full Upgrades List. All Light Fixtures Included, Fridge (Has Ice Maker), Gas Stove, Washer, Dryer, Back Splash Was Done October 2021, 20 X 20 Tiles In The Kitchen, Hallway Entry, Powder Room & Mudroom. (id:29935)
#806a -9088 Yonge St
Richmond Hill, Ontario
Luxury Grand Genesis, Immaculate Atrium Winter Garden In The Heart Of Richmond Hill, 1 Bedroom + Den Condo (626 Sqft+ Balcony 120 Sqft=746 sqft) Unobstructed Bright Eastview, 9' Ceiling, S/S Appliances Chimney Hood, Dishwasher & Oven, Glass Top Stove, Ensuite Laundry, Functional Layout, Minutes To Major Hwys 7,407,404,400. Steps To Viva Station, Hillcrest Mall, Richmond Hill City Center. The building Includes World Class Amenities, a Health Clinic, Pharmacy, And The Future Yonge Subway Extension.California closet in the Bedroom. **** EXTRAS **** Price to Sell !!! Den has a Murphy bed and can be used as a bedroom or Office.1 Owned Parking, 2 Owned Lockers. Granite countertop with Breakfast Bar, Custom Back Splash In Kitchen & Bathroom, Large Frame-Less mirror closet in Bedroom. (id:29935)
35 Grovepark St
Richmond Hill, Ontario
Lovely "" bloomington gates "" colonial style 5 bedroom detached , executive home on a cul de sac, rarely available, premium 59'x141' lot, top $$$ spent in upgrades. Cathedral ceiling in foyer, large open concept w/3 walkouts to wrap around deck in deep backyard. Huge fam & liv rms w/wood burning f/p, 2023 renovated kitchen with island & breakfast area, large mstr bdrms w/ensuite and semi ensuite, prof fin bsmnt w/bdrm, kitch, 3pc wshrm . sitting at the end of the prestigious grovepark st, perfect for kids to play with no traffic, the house has a beautiful private backyard with potential for your dream pool, parking spots for more than 8 big cars, very bright with natural light, perfect lot & location for any one to turn this house in to a dream home with their personal touch! **** EXTRAS **** S/s fridge, stove, b/i dishwasher, washer, dryer, water purifying system, soft water system, cac, cvac, all window coverings. buyer/buyer agent to verify measurement and taxes. (id:29935)
19 Fields Crt
Aurora, Ontario
Nestled on a quiet court in the prestigious Bayview Meadows, this 4-bedroom executive home offers luxury and serenity with a stunning ravine view. The property sits on an oversized pie-shaped lot, featuring a private inground saltwater pool that looks out over the ravine perfect for peaceful enjoyment or entertaining. The home includes a tandem three-car garage and boasts a walkout basement that opens directly to the scenic outdoors. Conveniently located just minutes from the new IB high school (2025)and close to HWY 404, shops, restaurants, & more, this location combines prestige with convenience, making it ideal for families or professionals. With spacious interiors throughout, this home is truly a rare find in a sought-after neighborhood, designed for those who appreciate privacy & exclusivity. (id:29935)
38 Bingham St
Richmond Hill, Ontario
Nestled in The Heart Of Richmond Hill's North Richvale Neighbourhood, this one of the best layouts end-unit freehold townhouse epitomizes family living at its finest. South Facing with lots of Natural Lights. $$$ Newly Upgrades from Top to Bottom! Modern Kitchen With S/S Appliances & Granite Counters. New Engineered Hardwood Floors Throughout Main & 2nd Flr. Freshly Painted. Professionally Finished Bsmt with 1 Bedrm & 3 Pc Bathrm. Private Fully Fenced Backyard With Huge Deck And Unobstructed View. No Houses Behind!! Steps To Viva/Yrt Bus Stop, Wave Pool, Parks, School, Shopping Center, Library. Quiet Street In Child Safe Neighborhood. Move in Ready, Don't miss out on the chance to own this distinctive property in a thriving community with convenient access to Everything! **** EXTRAS **** See It To Believe It !! You Are Cordially Invited To Open House This Saturday And Sunday 1:00 PM - 5:00 PM!! (id:29935)
158 Legendary Tr
Whitchurch-Stouffville, Ontario
Welcome to BALLANTRAE GOLF & COUNTRY CLUB's in demand Doral bungalow(2,025 sq ft per builder). Great PREMIUM lot, back to golf & trees, but with a nicely secluded huge extended patio(great sunlight). Patio with awning. RELAX! BALLANTRAE is truly a ""BOOMER's PARADISE"". Downsize but still ""LIVE LARGE"" in this Open-concept favourite floor plan with 11 ft ceilings in main area, The front Den w/huge windows overlooks front yard. Many luxury upgrades include custom cabinets in dining, laundry and ensuite. All appliances,window coverings and light fixtures included: just move in ready and ENJOY! Fabulous chef's kitchen features a large island overlooking the Great room (with gas fireplace) and Breakfast area. Head down to the partially finished lower level featuring an office(with 2pc) and a Rec Room. Furnace (2020), Shingles(2013), A.C(2013) and windows replaced. Available Golf. New local Plaza w/ Tim Hortons! Monthly Fees Incl: Rec & Wellness Centre, lawn cutting, snow removal, etc. **** EXTRAS **** Monthly Fee( per condo declaration): includes lawn cutting, snow clearing, sprinkler system, common elements, reserve fund, Use of Rec & Wellness Centre( indoor pool, sauna, billiards room, tennis, bocce, gym, library etc). (id:29935)
429 Simcoe Rd
Bradford West Gwillimbury, Ontario
***Stunning Upgraded Like A Gem*** This 3 Bedroom Home Shows Like A Model With Laminate Floors Through Out Entire House, Upgraded Kitchen With Quartz Counters, Breakfast Bar & Backsplash, Upgraded Wrought Iron Pickets, Oak Staircases, Roof 2018,High End S/S Appliances On Main Floor, Upgraded Faucets, Upgraded Elfs And Upper Tier Wooden Deck. Close Walk To Schools, Parks, Trails, Golf L - A Must See. **** EXTRAS **** Prof Finished Walkout Basement Apartment !!! 2 Fridges (One S/S & One White)-2 Stoves (One S/S & One White) - S/S Dishwasher, Washer-Dryer, All Elfs, Window Coverings & Cac. Basement AAA Tenant Paying $1130, Willing To Stay Or Leave. (id:29935)
1035 Cole St
Innisfil, Ontario
Discover one of the largest homes in the highly sought-after Belle Aire Shore area, boasting 3,684 sq ft of superior craftsmanship. This relatively new and modern family home features four spacious, sunlit bedrooms. The impressive two-story structure includes a double-door entry, a practical and open layout, 9-foot ceilings, a formal dining room, and a main floor office. The expansive eat-in kitchen features a large island and opens to a generous backyard. Upstairs, you'll find the convenience of a second-floor laundry, a notably large master bedroom with a walk-in closet, and a vast ensuite bathroom equipped with a soaker tub and glass shower. Located minutes from the lake, beach, shopping, highways, and schools. This is a must-see property! (id:29935)
29 Assunta Garden
New Tecumseth, Ontario
Welcome Home! Gorgeous Turn Key Bungalow Awaits You.The Toscana Model Built By Briar Hill, This 2+1Bdrm. Home Has Over $200K In Upgrades, As Soon as You Walk In you See the Beautiful Upgraded Kitchenwith Oversize Breakfast Bar, Quartz Counter Tops, Upgraded Kit.Cupboards,Kitchen Aid,S/S Fridge, GasStove,B/I Dishwasher,B/In Microwave Drawer,B/In Wine Fridge,Flute Hood Fan. Open Concept OverLooking Dining & Living Rm. 10 FT Smooth Ceilings,8Ft Doors,Hardwood Strip Flooring,W/O to Deck,VeryBright with Lots Of Windows,Spacious Pri.Bdrm w/High Ceilings. Main Floor Laundry Rm.Quartz CounterTops in All Baths.Stunning Finished Bsmt with Large B/In Bar with Quartz Counter Tops,Rec Room hasLarge Screen with Projecter, Gas Fireplace,3rd Bdrm.Pot Lights.Great For Entertaining. Option to Bea Part of Nottawasaga's Golf Course & Amenitities. D/Car Garage Has Height for Car Lift. No Need ToCut Grass Again, Everything is Taking Care For You. Just Sit Back And Relax in Luxury. **** EXTRAS **** Kit.Aid S/S Fridge,Gas Stove, Wine Fridge,B/in Dishwasher, B/in Microwave Drawer,Flute Fan,PotFiller,Smart Touch Kit.Faucet,All Mirrors in Baths,LG Washer & Dryer.All Upgraded Light Fixtures &Fans,All Window Coverings,Closet Organizers. (id:29935)
1092 Stonehaven Ave
Newmarket, Ontario
Magnificent Corner Estate in prestige community of Stonehaven. This elegant estate is located on an extra large lot: 78 x176. $$$ Spent on renovation top to bottom in 2021. This home has been waterproofed externally and features triple glass windows (2021). With almost 4000 sqf of above grade living space and a 1800 sqf of finished basement this is a rare find. Ceiling Speakers both on main floor and the basement. Projector in the basement. And Exterior Stone adds much to the magnificence of this property and makes it stand out in the neighbourhood! **** EXTRAS **** Security Cameras, Water heater is owned, All window coverings. (washer and dryer in as is condition) (id:29935)
1466 Broderick St
Innisfil, Ontario
Great neighborhood ! Growing city, magnificent renovated less than 5 years old, Great get away dream home, away from city, still feels like being in a city with great country side surroundings. most desirable sought after neighbor hood, Open concept well renovated huge and spacious big island, Granite counter tops, pot lights, high end S/S appliances. Den is located to right side when you enter the house. Top quality hardwood floors, Crown molding on ceilings and walls, pantry, three closets on the main floor , electronic blinds, vault in master, Lok soaker tub, wroughts iron spindles, side entrance, basement 9' ft ceiling, large basement window, sump pump, water softener, water filtration, BBQ in deck with the gas line, buyer/ buyer's agent to verify taxes, measurement and all info. **** EXTRAS **** Located on the shores of lake simceo, approx 80 Km from Toronto, many activities access, like Friday harbor. Good schools in neighborhood, shopping malls, place of worship, this endless, Stop!! must see , can't miss !! (id:29935)
11107 115 Avenue
Fort St. John, British Columbia
This executive 5 bed, 4 full bath family home is located in the sought-after Westridge Estates. Only a few blocks from CM Finch and great access to paved walking trails. The spacious main floor offers soaring 15 ft vaulted ceilings, large windows allowing an abundance of natural light, high-end window coverings, a gas fireplace, modern wide plank hardwood flooring, and so much more. Fully finished basement with 2 bedrooms, 2 full bathrooms, a laundry room, and a large rec room. Step out to the large two tier deck overlooking the yard and custom basketball court. Remainder of 10-year structural home warranty coverage in place. (id:29935)
28 Marriner Cres
Ajax, Ontario
Sunshine End Unit on Marriner Crescent, This Beautiful 3 Bedroom Detached Home, in Northeast Ajax Features Family-Friendly Living Space. The Kitchen Features Elegant Cabinets With Under-Valance Lighting, New Quartz Countertops And A Breakfast Bar Island. The second floor Features 3 Generously Sized Bedrooms, Including The Primary Bedroom With A 4-Piece Ensuite. And Laundry in the basement. Enjoy The Sunshine In The South-Facing Backyard With Patio. At The End Of The Street, Find The New Audley Recreation Centre, Audley Dog Park, Ajax Hiking Trails & beautiful parks, splash pads, schools, shopping centres, and easy access to Hwy 401, 407, and 412, Public Transportation/Ajax Sportsplex and Audley Recreation Centre/ Deer Creek Golf / Horse Riding. Make this property an ideal choice for a modern & convenient lifestyle. **** EXTRAS **** Hardwood Floors Throughout The Main Floor & 2nd Floor. New Quartz Countertops, Roof (3 Years Old), Brand new Washer and Drying (Mar 2024). Brand New Zebra Covering April -2024 (id:29935)
176 Saprae Crescent
Saprae Creek, Alberta
YOUR LOVE STOREY BEGINS HERE..! (Home has been virtually staged) Some say only in storey books do we see such beauty! Imagine finding a wonderful picturesque rustic home, driving up a long meandering driveway, that reveals a gorgeous "log style" retreat, w/front porch, sitting on 2.9 ACREAGE of land, that features a detached TRIPLE GARAGE, plus an HEATED ART STUIDO! So many RENOVATIONS over the years, such as (2009 - shingles w/ridge venting, Joe's Custom Kitchen, 2010 - Master bath remodeled, 2011- bonus room flooring, 2013- lower main bath remodeled, 2017/18 Basement developed w/permits) As you enter the home, YOU WILL FALL IN LOVE! Vaulted ceilings, the rustic cabin feel open concept floor plan, w/a wood fireplace, great for cozying up in winter, & the heated sunroom off the rear of the home, surrounded by mature trees & a berm offering privacy & solitude for nature lovers! If you LOVE OUTDOORS, DREAM DETACHED Garage! SEEING IS BELIEVING! A MUST TO OWN, close to ATV Trails, parks, ski-hill & more! AVAILABLE FOR QUICK POSSESSION! ACT FAST! (id:29935)
#p3-32 -60 Berwick Ave
Toronto, Ontario
The Berwick Condos - Larger Caged Locker on P3 Available for Purchase. Must be a Condo Owner at 60 Berwick. (id:29935)
#402 -1 Cardiff Rd
Toronto, Ontario
890 sqft+ balcony 2Bed 2Bath condo in prime Yonge & Eglinton Area. Spacious and functional layout. Ultra modern open concept kitchen W/Quartz countertop, backsplash. High End finishes Inc open concept kitchen, floor-to-ceiling windows, 9 Ft. ceiling , W/I closet & huge bathrooms. located on quiet street W/Green trees. Visitor Parking in the building, Parks nearby. TTC at doorsteps & few minutes ride to subway. Restaurants, Groceries, Cinemas, Shopping mall & everything at Yonge & Eglinton Area. **** EXTRAS **** S/S Fridge, S/S Oven, S/S Dishwasher, S/S Microwave/Exhaust, Stacked Washer/Dryer, All Existing light fixtures. (id:29935)
327 Mckee Ave
Toronto, Ontario
***Prime Location Executive Home On A 50.05 Ft By 125.13 Ft Lot***Renovated From Top to Bottom***Hardwood Floor***Crown Mounding***Pot Lights***Open Concept Modern Kitchen with S/S Appliances and Backsplash***Large Master Bedroom With 4 Pc Ensuite***Professionally Finished Basement with Two Bedrooms***Hugh Recreation Area With Laminate Floor For Dancing And Other Activities***Top Ranking Earl Haig Secondary School***Close to Public transit, Highway 401, Parks, Bayview Village Mall, Restaurants*** (id:29935)
#3803 -9 Bogert Ave
Toronto, Ontario
Beautiful upgraded 2+1 Bedroom !! Freshly painted !! $$$$$ spent on renovations!! Filled In Luxury!! Smooth-Finished 9' Ceilings * Euro Kitchen W/ Quartz Counter/Island & Built-In Miele Appliances,Designer Backslash,Mint Condition & Freshly Painted! Renovated Washrooms, Window Coverings!! Amazing South View In Prime North York! Direct Subway Access, Whole Foods, Lcbo, Ground Retail Shops, Food Court, And Tim Hortons At Your Doorstep! One Of The Largest 2+Den Model Appx. 1,000 Sqft including Balcony!! True Open Concept! Floor-To-Ceiling Architectural Windows W/ Panoramic View, Facing Southwest & East!! Unobstructed & Breathtaking Views Of Downtown, Cn Tower, Lake! Superb Layout W/ A Functional Den!! (id:29935)
#1101 -90 Fisherville Rd
Toronto, Ontario
READY TO MOVE IN, JUST TURN THE KEY, LARGE APARTMENT WITH 2 LOCKERS & 2 PARKING SPOTS. CONVENIENT LOCATION OFFERS CLOSE PROXIMITY TO EVERYTHING SHOPPING, PUBLIC TRANSPORT AND PARKS. GREAT UNOBSTRUCTED VIEW. NEW WINDOWS HAVE BEEN INSTALLED IN THE BUILDING ONE YEAR AGO.Extras:ALL LIGHT FIXTURES, ALL ELFS, S/S FRIDGE, S/S FRIDGE, S/S DISHWASHER, WASHER & DRYER. BRAND NEW MASTER BEDROOM. BED HAS THE OPTION TO BE LEFT FOR ADDITIONAL PRICE. (id:29935)
#302 -4978 Yonge St
Toronto, Ontario
This one is special! Spring is in the air, the buds are on the trees, put your feet up & relax on this oversized serene balcony. Suite 302 is on the preferred & quiet west side of the building overlooking the courtyard. Features of this 'oh so pretty' unit include: extra ceiling height (only on the 3rd floor), gorgeous laminate (2022), mirrored hallway double closet, spacious bedroom(fits a king!), stainless steel appliances, newer kitchen & bathroom faucets & more. Hallway renovation is underway, see photo for the vision board. Meticulously maintained & Menkes built with underground access to both subways & Yonge/Sheppard Centre. Amenities galore including indoor pool/sauna + 24 hour concierge. Shops, restaurants, cafes & transit all at your doorstep! **** EXTRAS **** Stainless steel Samsung fridge, stove, microwave exhaust & (Bosch) dishwasher, stacking washer &dryer. Heat pump replaced ($4,000/2021). (id:29935)
#509 -39 Roehampton Ave
Toronto, Ontario
Large Den has own door and may be used as second bedroom with Sliding Glass Panel, Midtown Prime Location! Connected To Yonge-Eglinton Centre With Direct Indoor Access To Subway, This Almost Brand New 1+Den, With Two Full Bath Unit @ E2 Condo Offers Spectacular View And Spacious Layout, Laminate Floor Throughout Living Space, Modern Kitchen W/Integrated Fridge & Dishwasher, Wall-Mounted Oven, 9' Ceiling, 633 Sqft +102 Sqft Balcony, Spa-Inspired Master Ensuite, Amazing Building Amenities With 24 Hour Concierge. All measurements are Approx. **** EXTRAS **** Conveniently Located & Immediate Move-In Ready! Appliances Incl. Wall-Mounted Oven, Cooktop, Integrated Fridge & Dishwasher, B/I Microwave, Washer/Dryer (id:29935)
7 Gershom Street
Singhampton, Ontario
This charming home is surrounded by mature trees and spans nearly 1 acre of land, with the added beauty of backing onto the Mad River. It's evident that this home has been lovingly cared for, reflecting a strong sense of pride in ownership. The house was thoughtfully constructed by Quality Homes. The main floor features 3 bedrooms, 3 bathrooms, a laundry area, and direct access to a spacious double-car garage. The open concept design on the main floor creates a seamless transition between living spaces. The kitchen, complete with a Quartz island and countertops, is not only aesthetically pleasing but also incredibly functional, providing ample space for cooking and entertaining. A highlight of this property is the scenic multi-tiered deck. This outdoor space serves as the perfect retreat to unwind and let the day's stresses melt away. Backing onto the Mad River offers more than just a picturesque view. It provides the opportunity to witness wildlife along the riverbank, enjoy evenings by the fire pit roasting marshmallows, or embark on kayak and canoe adventures. The lower level of the home offers great space for entertaining and games. Storage space abounds throughout the lower level, along with a multi-purpose room and a convenient 2-piece bathroom. Conveniently located in the heart of Singhampton, this property allows easy access to local attractions, such as Devil's Glen Country Club, skiing facilities, hiking trails, water activities, and more. Downtown Collingwood is just a short 20-minute drive away, offering a range of amenities and entertainment options, making this property a prime location for a tranquil yet connected lifestyle. (id:29935)


