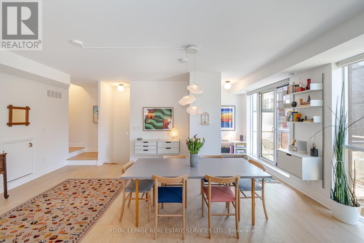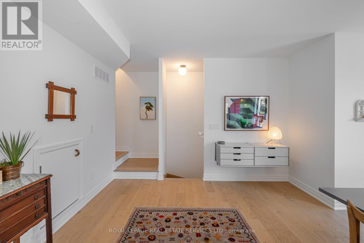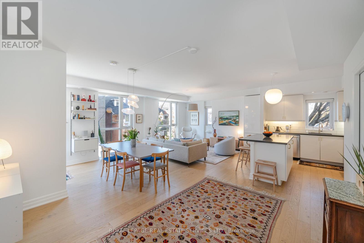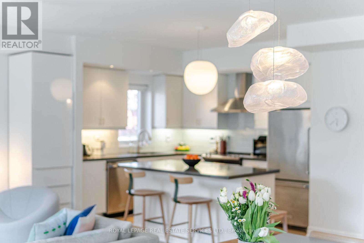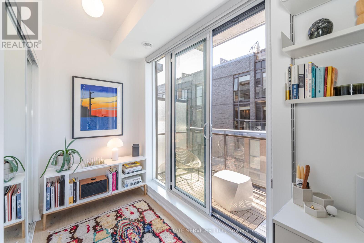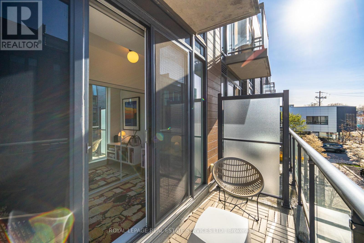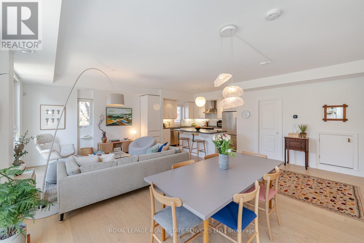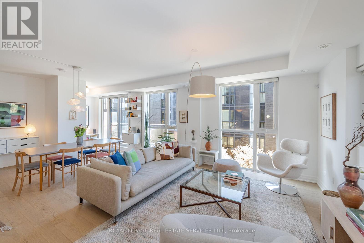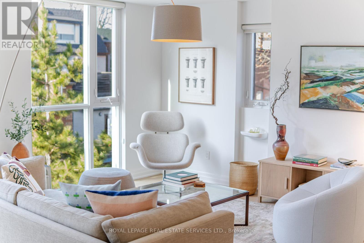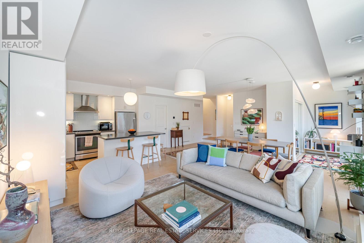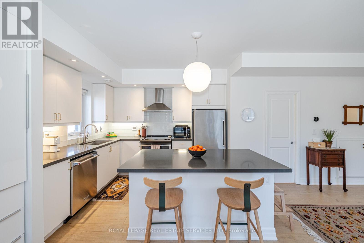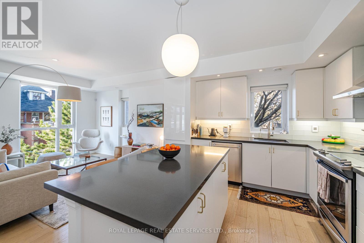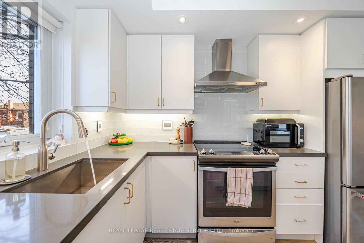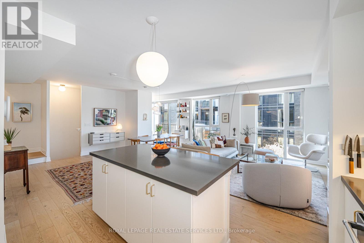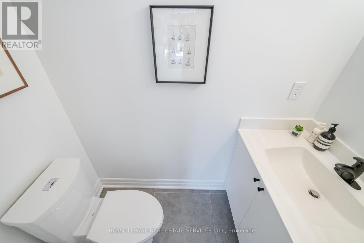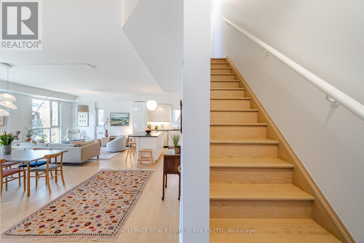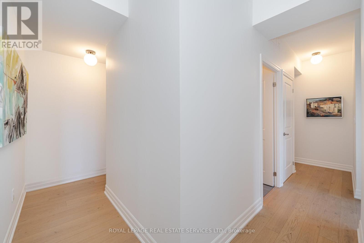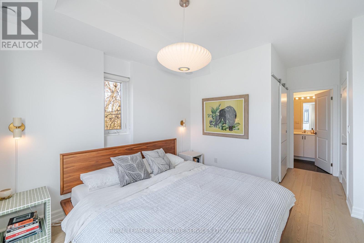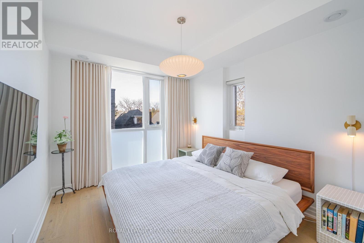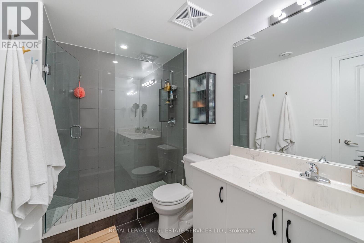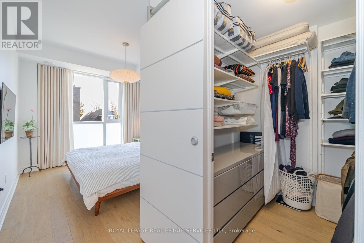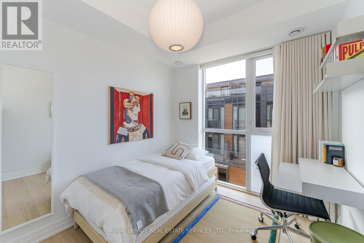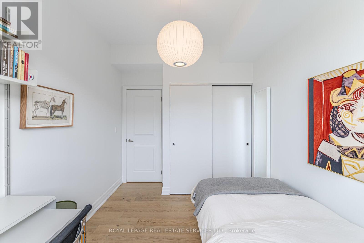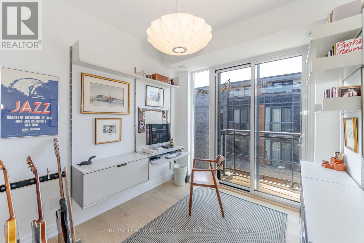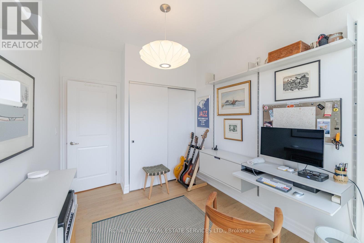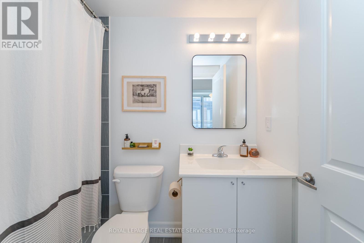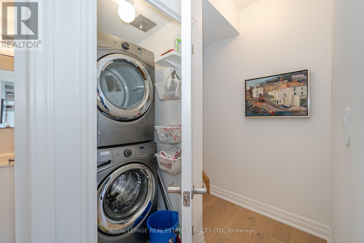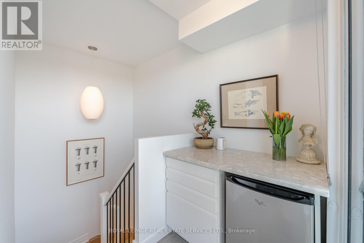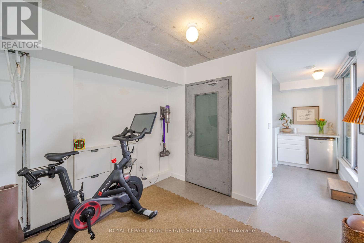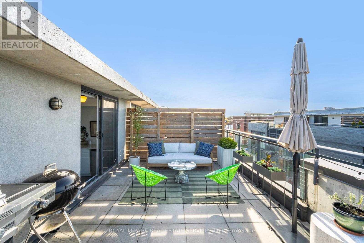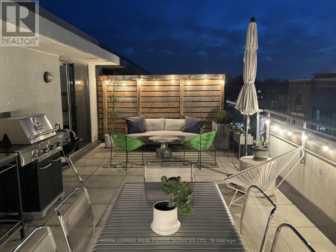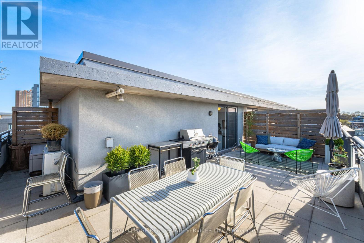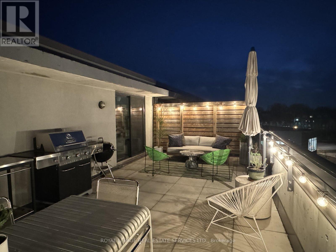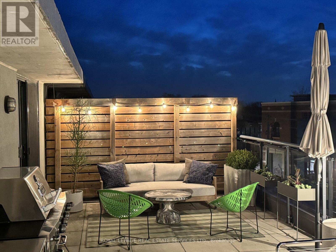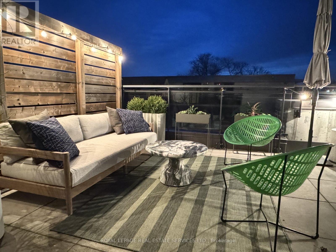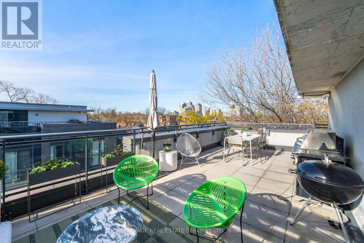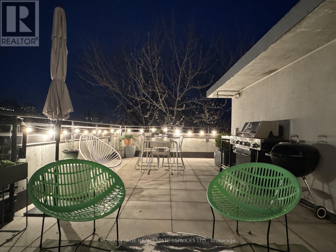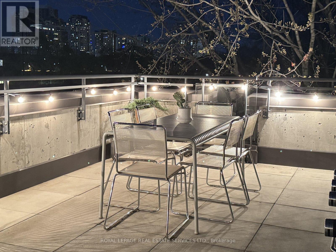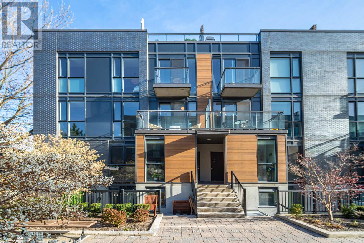403 - 45 Sousa Mendes Street Toronto, Ontario M6P 0A7
$1,449,000Maintenance,
$662.26 Monthly
Maintenance,
$662.26 MonthlyWhere do I start? Let's begin with a warm welcome to Wallace Walk, a hidden gem nestled in the heart of The Junction Triangle. Imagine a place where urban vibes meet the warmth of a close-knit community. Wallace walk is the gateway to the best of both worlds. Just a short walk to Dundas West Station or the UP Express, you'll have easy access to the vibrant pulse of the city. Craving a culinary adventure? Explore the diverse array of pubs, cafes and restaurants within walking distance. Picture an open-concept haven where living, dining and kitchen spaces flow effortlessly. Floor to ceiling windows allow the natural light to flood in on all floors. Approximately 1800 sq ft of comfortable living space with 4 bedrooms and 3 bathrooms can only mean ample comfort. And don't forget the roof top terrace, a private retreat for bringing friends together for a summer BBQ and catching a spectacular sun set. This unit has 2 parking large spots ideal for larger vehicles and perfect for busy families or professionals. Come for a look and see for yourself. **** EXTRAS **** POH on Saturday and Sunday from 2pm - 4pm. (id:29935)
Open House
This property has open houses!
2:00 pm
Ends at:4:00 pm
2:00 pm
Ends at:4:00 pm
Property Details
| MLS® Number | W8280308 |
| Property Type | Single Family |
| Community Name | Dovercourt-Wallace Emerson-Junction |
| Community Features | Pet Restrictions |
| Equipment Type | Water Heater |
| Parking Space Total | 2 |
| Rental Equipment Type | Water Heater |
Building
| Bathroom Total | 3 |
| Bedrooms Above Ground | 4 |
| Bedrooms Total | 4 |
| Cooling Type | Central Air Conditioning |
| Exterior Finish | Concrete |
| Heating Fuel | Natural Gas |
| Heating Type | Forced Air |
| Type | Row / Townhouse |
Parking
| Underground |
Land
| Acreage | No |
| Landscape Features | Landscaped |
Rooms
| Level | Type | Length | Width | Dimensions |
|---|---|---|---|---|
| Second Level | Primary Bedroom | 3.47 m | 3.03 m | 3.47 m x 3.03 m |
| Second Level | Bedroom 2 | 3.33 m | 2.59 m | 3.33 m x 2.59 m |
| Second Level | Bedroom 3 | 3.33 m | 2.61 m | 3.33 m x 2.61 m |
| Third Level | Bedroom 4 | 2.82 m | 2.66 m | 2.82 m x 2.66 m |
| Main Level | Living Room | 4.37 m | 4.11 m | 4.37 m x 4.11 m |
| Main Level | Kitchen | 3.36 m | 2.93 m | 3.36 m x 2.93 m |
| Main Level | Dining Room | 6.29 m | 2.23 m | 6.29 m x 2.23 m |
| Main Level | Den | 2.05 m | 1.51 m | 2.05 m x 1.51 m |

