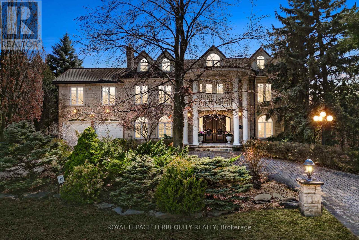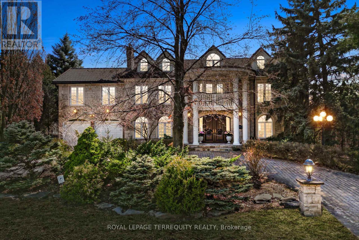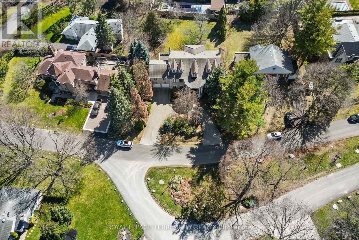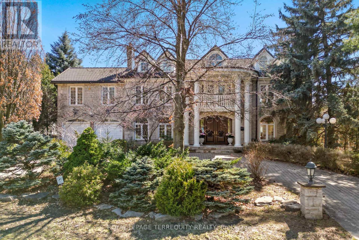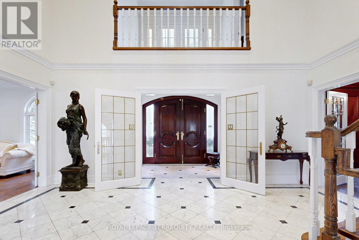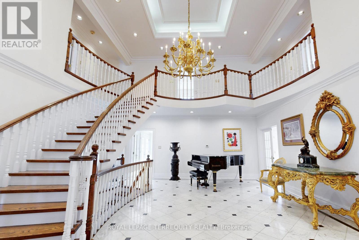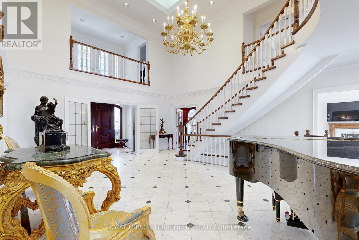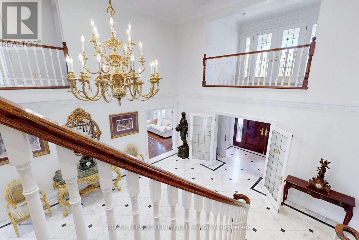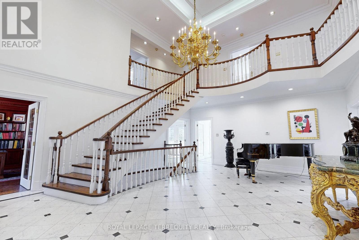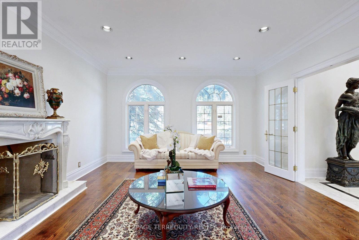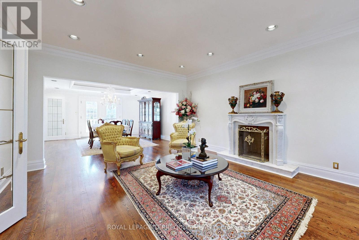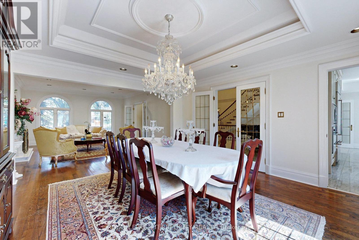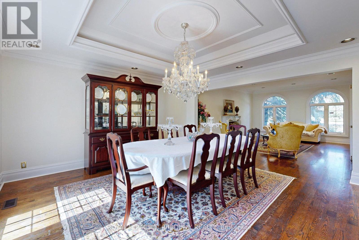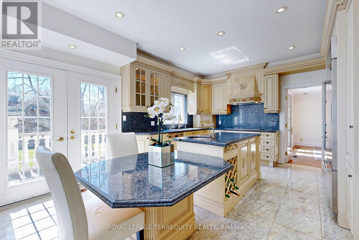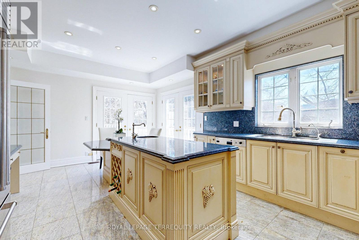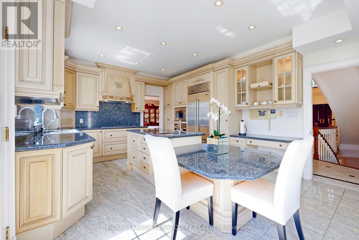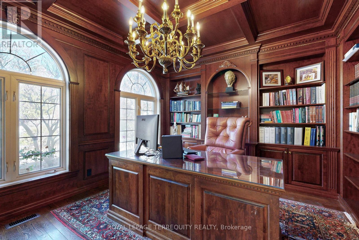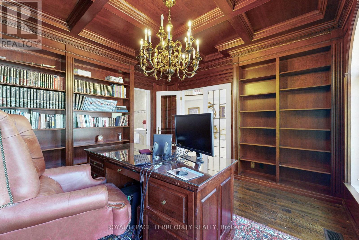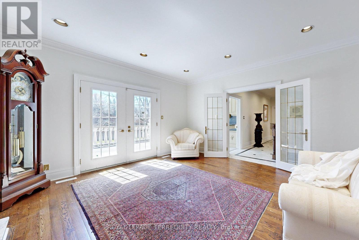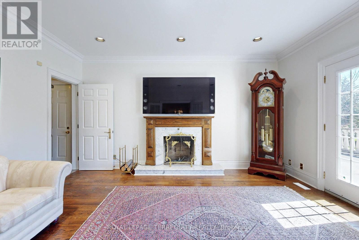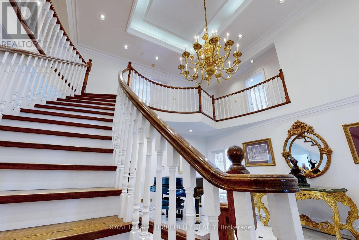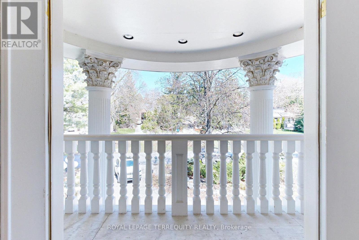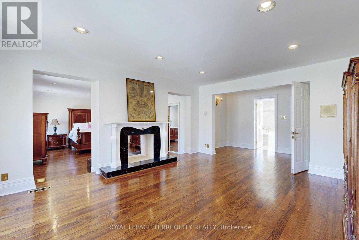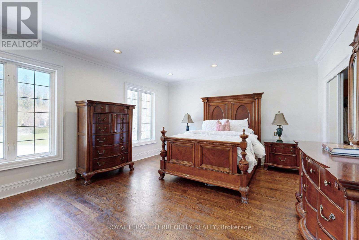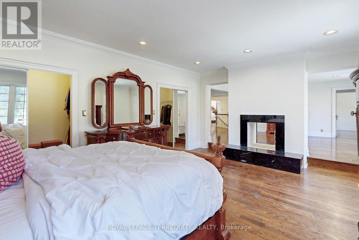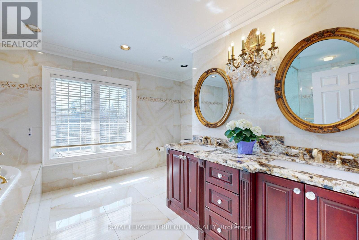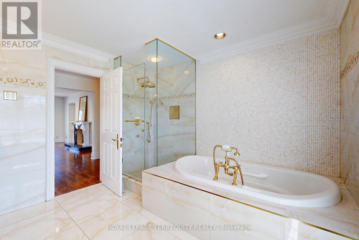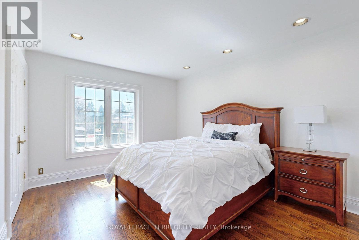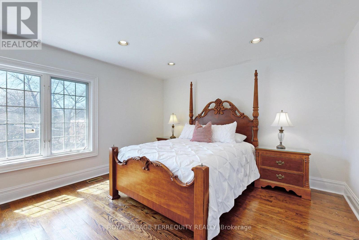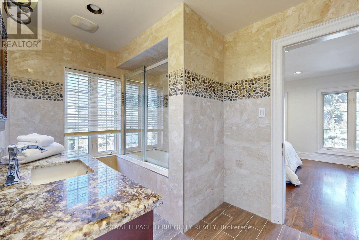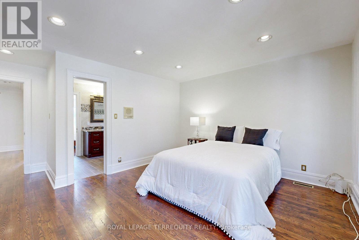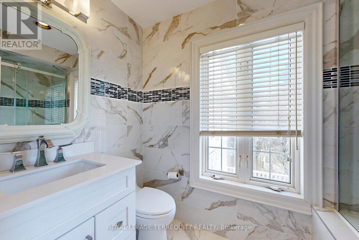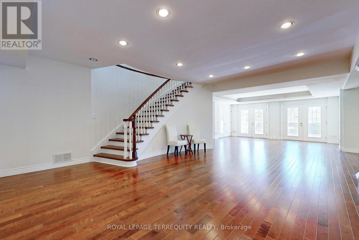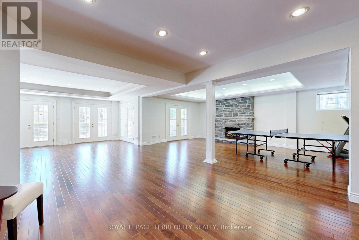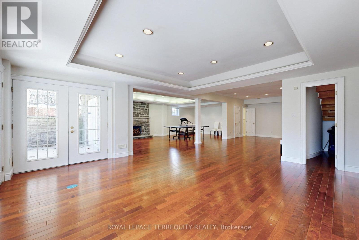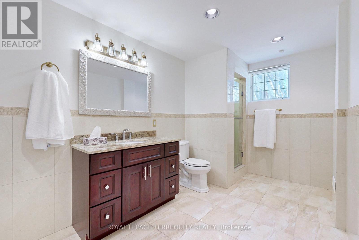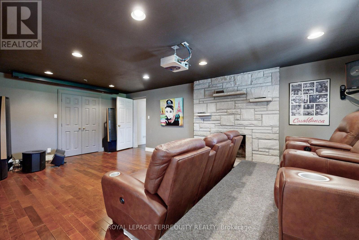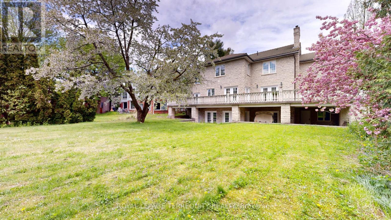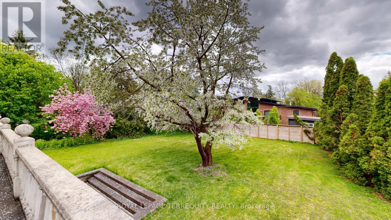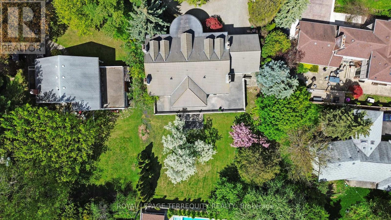5 Bedroom
7 Bathroom
Fireplace
Central Air Conditioning
Forced Air
$4,925,000
An elegant Georgian residence in exclusive Thorncrest Village. Nestled gracefully on an expansive 102 x 168 Ft. lot! Over 6500 Sq. Ft. of Luxurious living space on three levels. The property boasts a circular drive, south facing gardens and is situated on a beautiful tree-lined child friendly street. The grand two-storey marble foyer has soaring 18 FT. ceilings, with an elegant staircase leading up to 4 large bedrooms. The finished open concept lower lever is fabulous for entertaining with 7 walk-outs and 2 fireplaces. Massive Primary suite with double-sided fireplace and separate sitting area. Full nanny suite with ensuite bathroom in lower level. Main floor office with ensuite bathroom. Close to major highways, Bloor Street restaurants. Membership available for Thorncrest Clubhouse with pool and tennis court. A very rare offering. Walk to TTC, shopping, subway just minutes away. (id:29935)
Open House
This property has open houses!
Starts at:
2:00 pm
Ends at:
4:00 pm
Property Details
|
MLS® Number
|
W8216340 |
|
Property Type
|
Single Family |
|
Community Name
|
Princess-Rosethorn |
|
Amenities Near By
|
Public Transit, Schools |
|
Parking Space Total
|
6 |
Building
|
Bathroom Total
|
7 |
|
Bedrooms Above Ground
|
4 |
|
Bedrooms Below Ground
|
1 |
|
Bedrooms Total
|
5 |
|
Basement Development
|
Finished |
|
Basement Features
|
Walk Out |
|
Basement Type
|
N/a (finished) |
|
Construction Style Attachment
|
Detached |
|
Cooling Type
|
Central Air Conditioning |
|
Exterior Finish
|
Stone |
|
Fireplace Present
|
Yes |
|
Foundation Type
|
Unknown |
|
Heating Fuel
|
Natural Gas |
|
Heating Type
|
Forced Air |
|
Stories Total
|
2 |
|
Type
|
House |
|
Utility Water
|
Municipal Water |
Parking
Land
|
Acreage
|
No |
|
Land Amenities
|
Public Transit, Schools |
|
Sewer
|
Sanitary Sewer |
|
Size Irregular
|
102.92 X 168 Ft |
|
Size Total Text
|
102.92 X 168 Ft |
Rooms
| Level |
Type |
Length |
Width |
Dimensions |
|
Second Level |
Bedroom 4 |
5.1 m |
4.5 m |
5.1 m x 4.5 m |
|
Second Level |
Primary Bedroom |
5.74 m |
4.44 m |
5.74 m x 4.44 m |
|
Second Level |
Bedroom 2 |
4.09 m |
3.91 m |
4.09 m x 3.91 m |
|
Second Level |
Bedroom 3 |
3.45 m |
4.36 m |
3.45 m x 4.36 m |
|
Basement |
Recreational, Games Room |
11.43 m |
5.44 m |
11.43 m x 5.44 m |
|
Ground Level |
Foyer |
3.22 m |
2.21 m |
3.22 m x 2.21 m |
|
Ground Level |
Foyer |
7.55 m |
5.79 m |
7.55 m x 5.79 m |
|
Ground Level |
Living Room |
5.76 m |
4.45 m |
5.76 m x 4.45 m |
|
Ground Level |
Dining Room |
4.77 m |
4.45 m |
4.77 m x 4.45 m |
|
Ground Level |
Kitchen |
5.79 m |
4 m |
5.79 m x 4 m |
|
Ground Level |
Family Room |
4.83 m |
4.42 m |
4.83 m x 4.42 m |
|
Ground Level |
Office |
4.42 m |
3.78 m |
4.42 m x 3.78 m |
https://www.realtor.ca/real-estate/26725734/27-sir-williams-lane-toronto-princess-rosethorn

