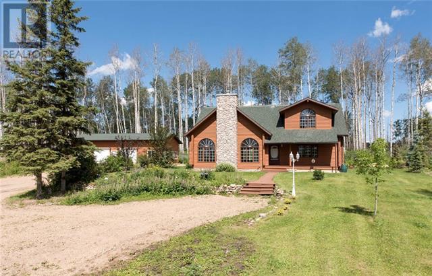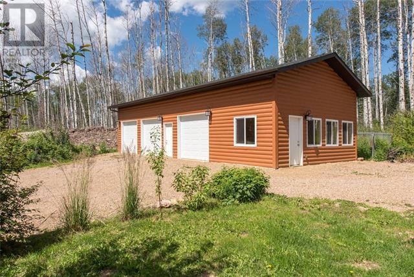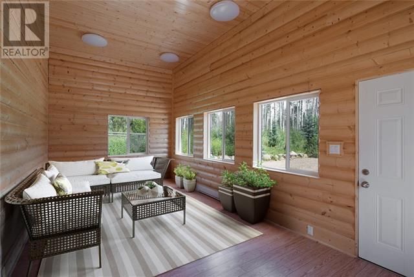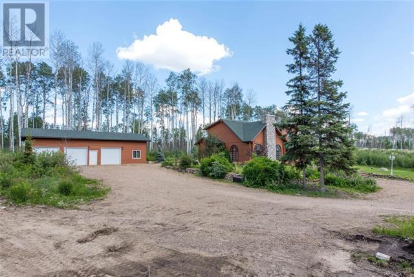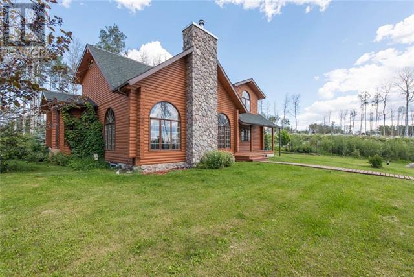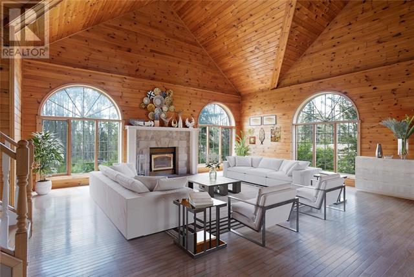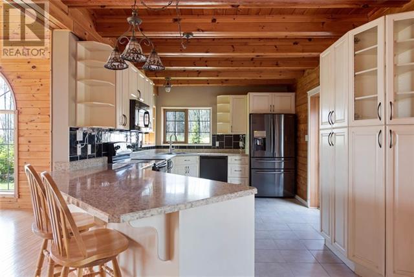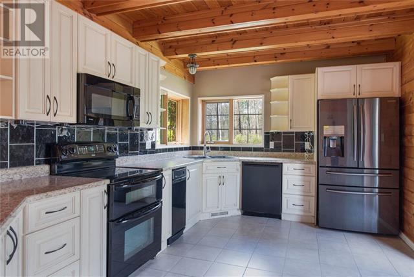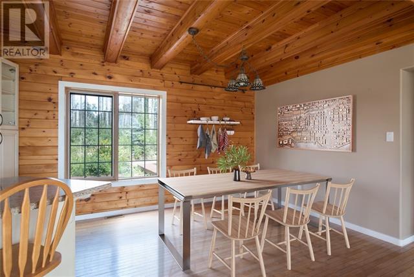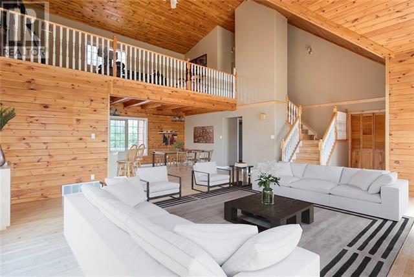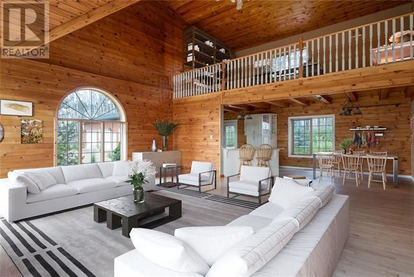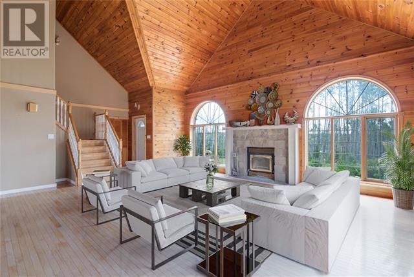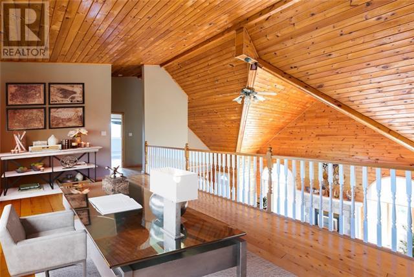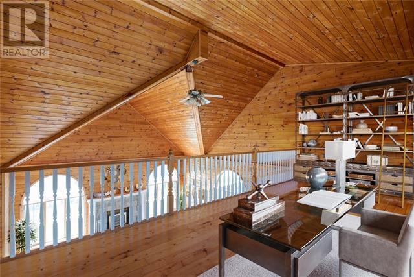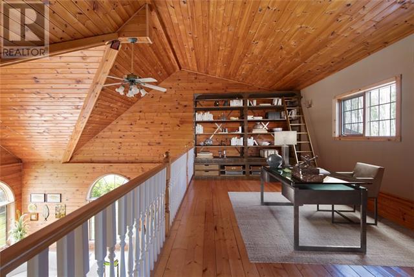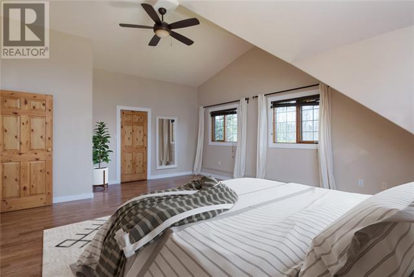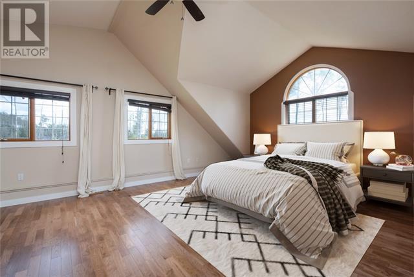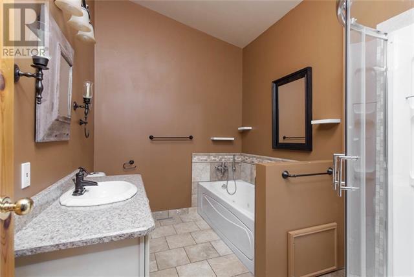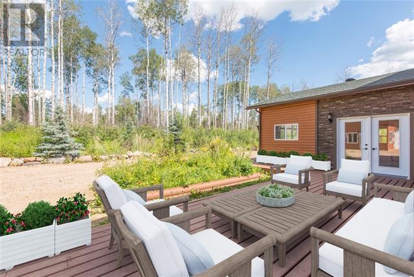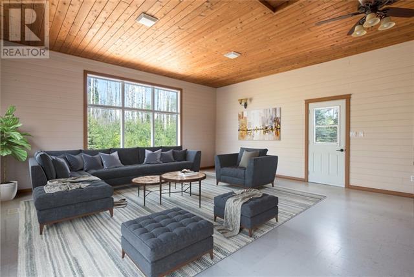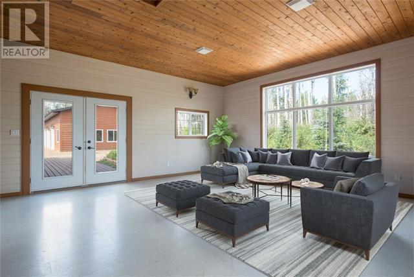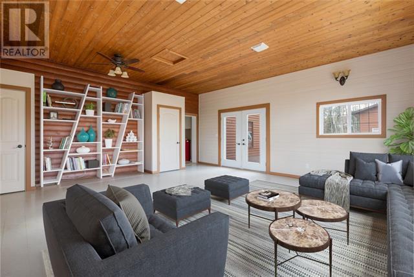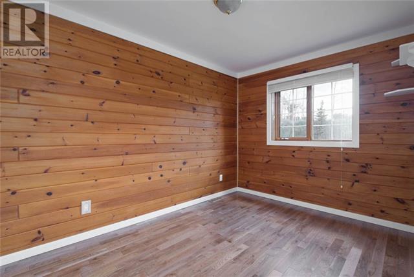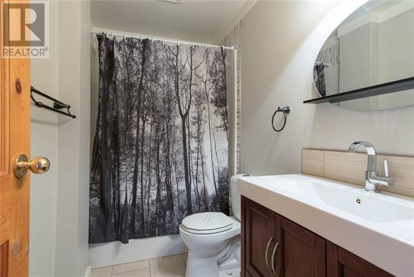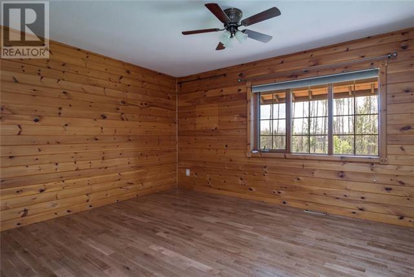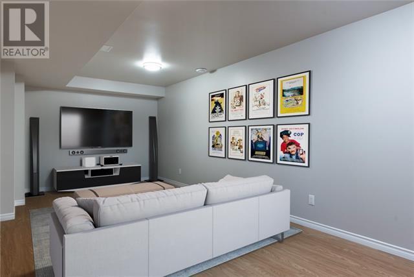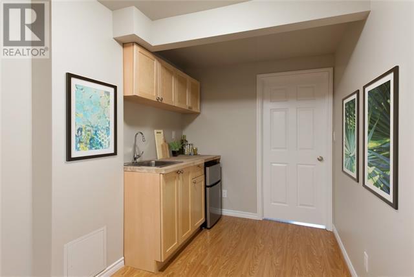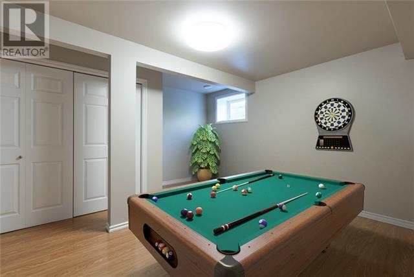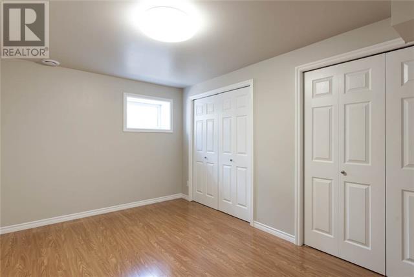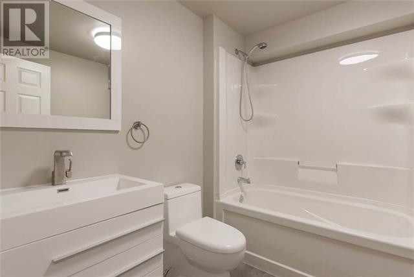5 Bedroom
3 Bathroom
2784 sqft
Fireplace
None
Forced Air
Acreage
Landscaped
$1,250,000
YOUR LOVE STOREY BEGINS HERE..! (Home has been virtually staged) Some say only in storey books do we see such beauty! Imagine finding a wonderful picturesque rustic home, driving up a long meandering driveway, that reveals a gorgeous "log style" retreat, w/front porch, sitting on 2.9 ACREAGE of land, that features a detached TRIPLE GARAGE, plus an HEATED ART STUIDO! So many RENOVATIONS over the years, such as (2009 - shingles w/ridge venting, Joe's Custom Kitchen, 2010 - Master bath remodeled, 2011- bonus room flooring, 2013- lower main bath remodeled, 2017/18 Basement developed w/permits) As you enter the home, YOU WILL FALL IN LOVE! Vaulted ceilings, the rustic cabin feel open concept floor plan, w/a wood fireplace, great for cozying up in winter, & the heated sunroom off the rear of the home, surrounded by mature trees & a berm offering privacy & solitude for nature lovers! If you LOVE OUTDOORS, DREAM DETACHED Garage! SEEING IS BELIEVING! A MUST TO OWN, close to ATV Trails, parks, ski-hill & more! AVAILABLE FOR QUICK POSSESSION! ACT FAST! (id:29935)
Property Details
|
MLS® Number
|
A2127284 |
|
Property Type
|
Single Family |
|
Community Name
|
Saprae Creek Estates |
|
Amenities Near By
|
Playground |
|
Features
|
Wet Bar |
|
Plan
|
8521969 |
|
Structure
|
Deck, Porch, Porch, Porch |
Building
|
Bathroom Total
|
3 |
|
Bedrooms Above Ground
|
3 |
|
Bedrooms Below Ground
|
2 |
|
Bedrooms Total
|
5 |
|
Amenities
|
Rv Storage |
|
Appliances
|
Washer, Refrigerator, Dishwasher, Stove, Dryer |
|
Basement Development
|
Finished |
|
Basement Type
|
Full (finished) |
|
Constructed Date
|
1996 |
|
Construction Style Attachment
|
Detached |
|
Cooling Type
|
None |
|
Exterior Finish
|
See Remarks |
|
Fireplace Present
|
Yes |
|
Fireplace Total
|
1 |
|
Flooring Type
|
Hardwood |
|
Foundation Type
|
Poured Concrete |
|
Heating Fuel
|
Natural Gas |
|
Heating Type
|
Forced Air |
|
Stories Total
|
2 |
|
Size Interior
|
2784 Sqft |
|
Total Finished Area
|
2784 Sqft |
|
Type
|
House |
|
Utility Water
|
Municipal Water |
Parking
|
Garage
|
|
|
Gravel
|
|
|
Heated Garage
|
|
|
R V
|
|
Land
|
Acreage
|
Yes |
|
Fence Type
|
Not Fenced |
|
Land Amenities
|
Playground |
|
Landscape Features
|
Landscaped |
|
Sewer
|
Septic Tank |
|
Size Irregular
|
2.92 |
|
Size Total
|
2.92 Ac|2 - 4.99 Acres |
|
Size Total Text
|
2.92 Ac|2 - 4.99 Acres |
|
Zoning Description
|
Se |
Rooms
| Level |
Type |
Length |
Width |
Dimensions |
|
Basement |
4pc Bathroom |
|
|
Measurements not available |
|
Basement |
Bedroom |
|
|
14.58 Ft x 12.33 Ft |
|
Basement |
Bedroom |
|
|
12.25 Ft x 14.58 Ft |
|
Basement |
Recreational, Games Room |
|
|
34.75 Ft x 10.17 Ft |
|
Basement |
Storage |
|
|
8.00 Ft x 7.17 Ft |
|
Basement |
Workshop |
|
|
8.00 Ft x 12.33 Ft |
|
Basement |
Cold Room |
|
|
21.42 Ft x 9.58 Ft |
|
Basement |
Furnace |
|
|
8.50 Ft x 12.33 Ft |
|
Main Level |
Kitchen |
|
|
10.30 Ft x 18.30 Ft |
|
Main Level |
Dining Room |
|
|
8.00 Ft x 9.00 Ft |
|
Main Level |
Living Room |
|
|
20.00 Ft x 22.20 Ft |
|
Main Level |
Bedroom |
|
|
13.00 Ft x 8.40 Ft |
|
Main Level |
Bedroom |
|
|
13.40 Ft x 11.70 Ft |
|
Main Level |
4pc Bathroom |
|
|
Measurements not available |
|
Upper Level |
Primary Bedroom |
|
|
21.10 Ft x 15.10 Ft |
|
Upper Level |
4pc Bathroom |
|
|
Measurements not available |
|
Upper Level |
Loft |
|
|
22.60 Ft x 11.00 Ft |
https://www.realtor.ca/real-estate/26848645/176-saprae-crescent-saprae-creek-saprae-creek-estates

