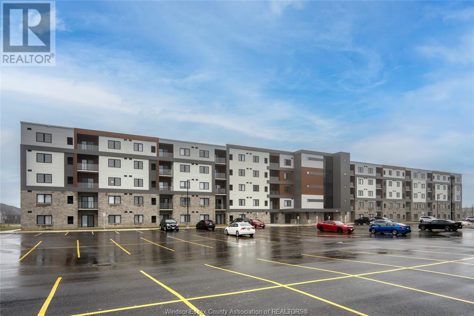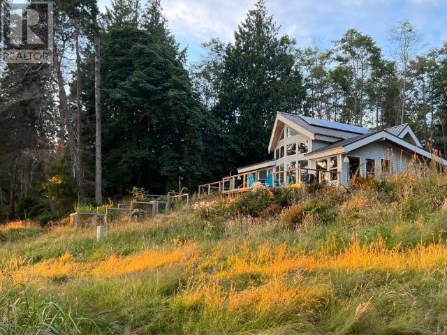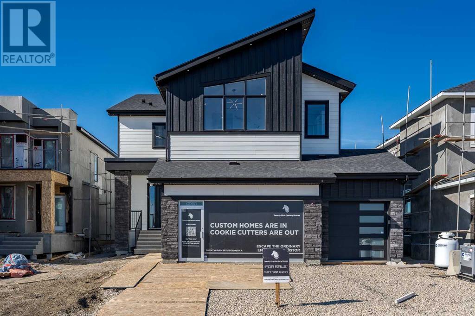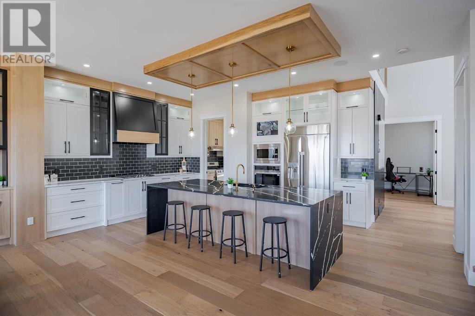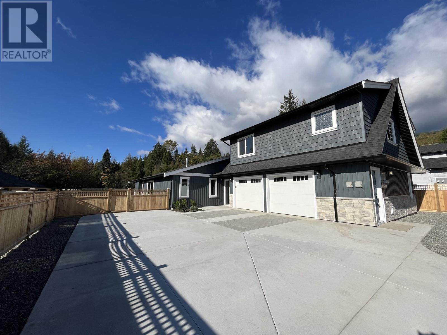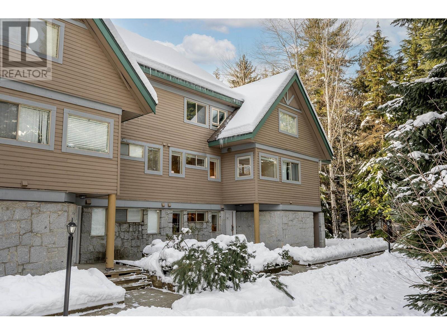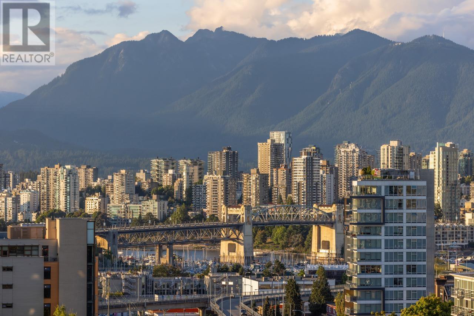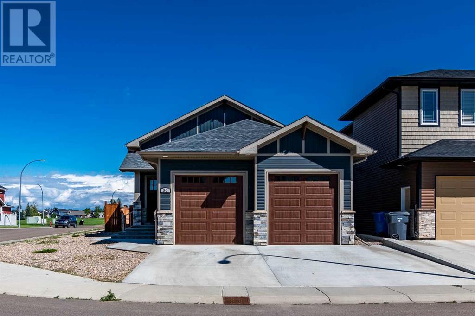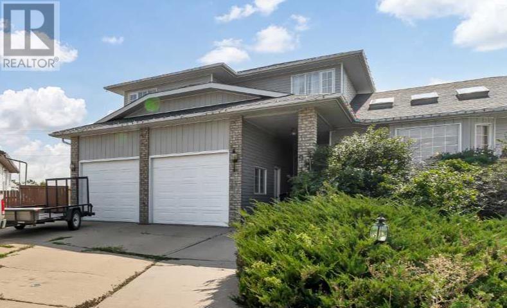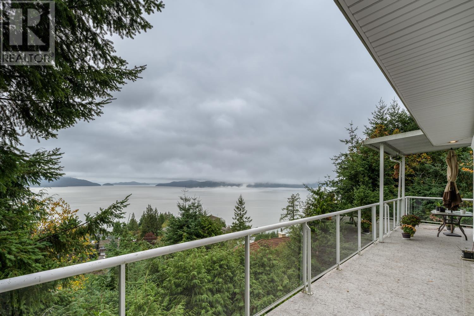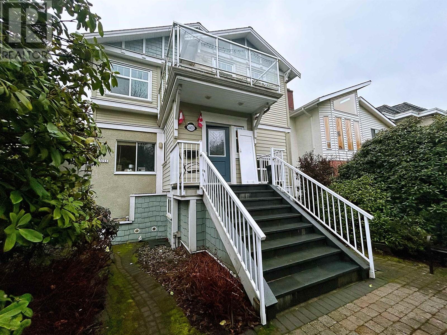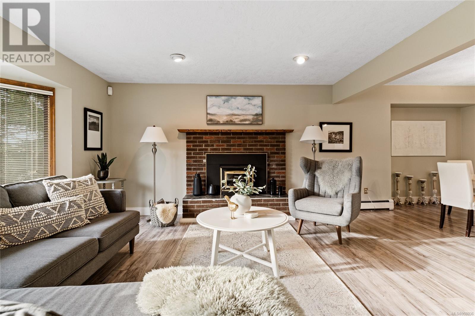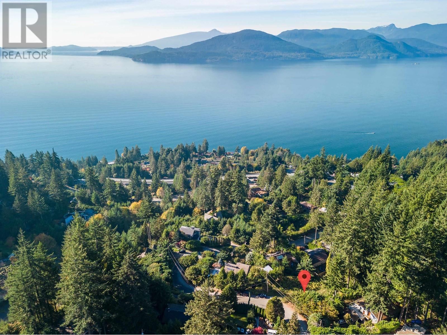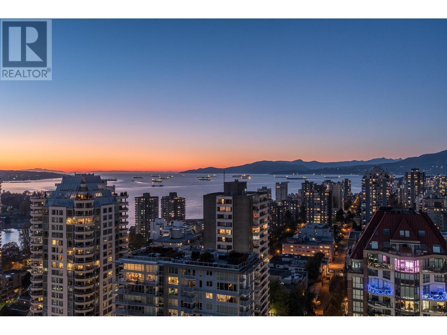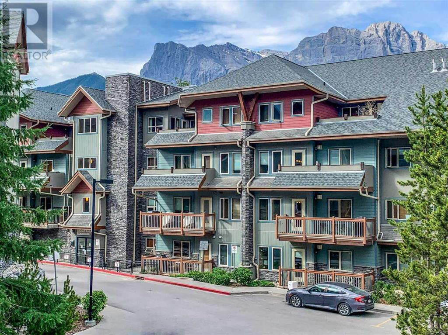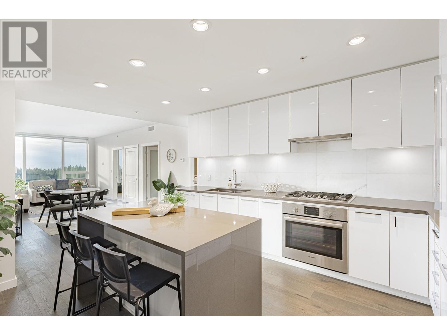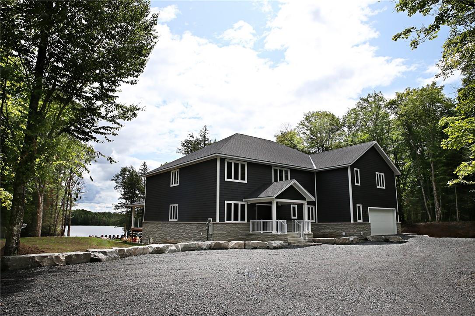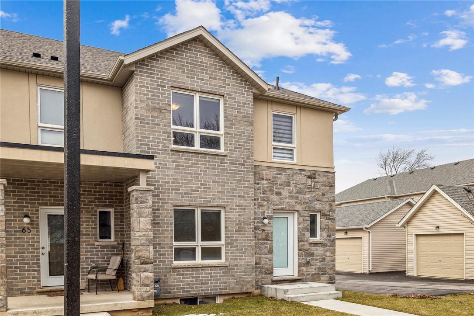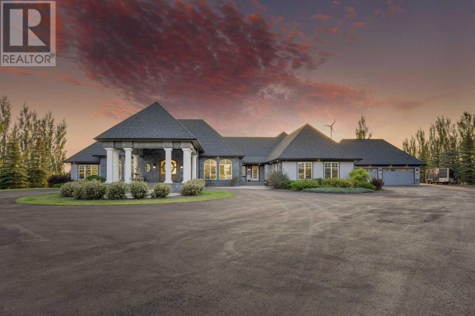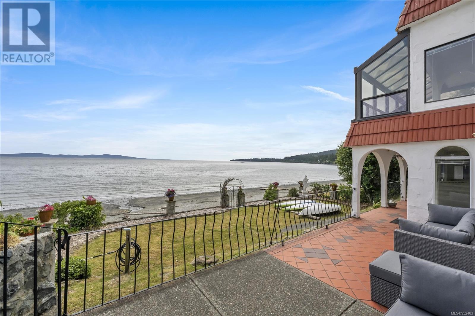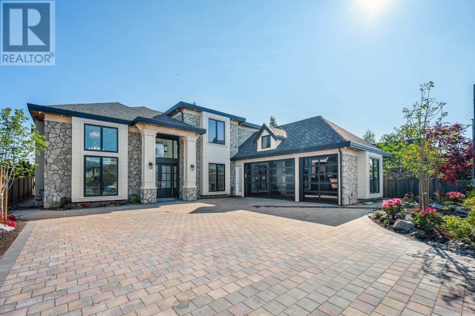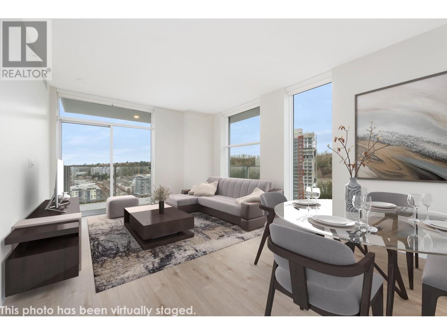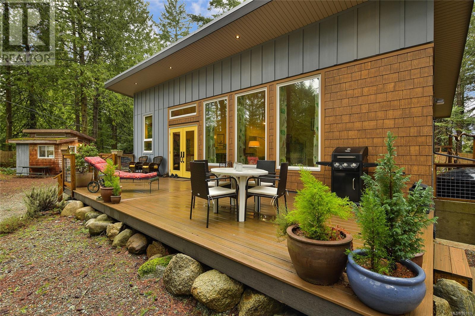2550 Sandwich West Parkway Unit# 511
Lasalle, Ontario
LOCATION,LOCATION,LOCATION...Welcome to the beautiful Town of LaSalle. Conveniently located close to Ambassador Bridge, 401, University of Windsor, walking trails and much more. Be the first to live in this 2-bedroom 2-bathroom condo. This Condo features hardwood in living, dining and kitchen areas, custom cabinetry, granite counter tops, porcelain tile in the in-suite laundry, two large bathrooms. Enjoy the scenery from your 5th (top floor) glass balcony. Brand new appliances with stackable washer and dryer. Storage locker (located on the same floor) & surface parking. (id:29935)
1101 Sunset Trail
Savary Island, British Columbia
4 Bedroom, Contemporary Cottage, Low bank waterfront, West Facing, Traffic free location.( but with drive in access ) One bathroom , toilet sink, shower, 2nd bathroom toilet & sink.Can send detailed info document written by the owner. The Sunset Trail connects The Meadow (sandy beach) with West side of Indian Point ( sand flats ).Solar panels , battery system, plus generator. 45 ft frontage, 279ft deep, 29 ft Back (id:29935)
300 Watercrest Place
Chestermere, Alberta
| Waterford Estates - New Community in Chestermere | CORNER LOT 61 FEET X 110 FEET | 5 Beds +4 Baths | Over 3300 SQFT | Introducing a stunning brand new 2 storey single family home with a triple garage attached, offering luxurious high-end finishings throughout. With a total of 5 spacious bedrooms above grade, including 2 primary bedrooms with its own ensuite, and 4 full bathrooms, this home is designed to accommodate large families and offer the utmost comfort. The main floor boasts 10 feet ceilings and features a master kitchen equipped with chef-grade appliances, along with a walkthrough spice kitchen that provides easy and quick access to the mudroom leading to the garage. The main floor also includes a living room, family room, dining room, full 3 piece washroom, a huge open-to-above ceiling height, and a flex room that can be utilized as a 5th bedroom, office, or any other space to suit your needs. The second floor features 9 feet ceiling, 4 bedrooms, each with its own closets, a bonus room, and a open-to-below area space that creates a grand and spacious feel. The laundry room, finished with cabinets and a sink, adds to the convenience of this home. The primary bedrooms boast a stunning tray ceiling. This home is currently under construction, giving you the opportunity to select your finishes and options at this stage to customize your dream home to your unique style and preferences. Don't miss the chance to own this exquisite home in a sought-after neighbourhood! In addition to the exceptional features of this stunning brand new 2-storey single-family home, it is situated on a generous lot size of 56 feet wide by 110 feet long. The property is located in the prestigious Waterford Estates, Chestermere AB, providing you with a desirable and sought-after location. This large lot offers ample outdoor space for you and your family to enjoy, whether it's for gardening, outdoor entertainment, or just relaxing in the sunshine. The neighbourhood is known for its be autiful landscaping, friendly atmosphere, and excellent amenities, including schools, shopping, and recreational facilities. Come and experience the luxury and comfort of this beautiful home situated on a prime lot in one of Chestermere's most desirable neighbourhoods. (id:29935)
104 Waterstone Park
Chestermere, Alberta
| Waterford Estates - New Community in Chestermere | 5 Beds + 4 Baths | Over 3000 SQFT | Introducing a stunning brand new 2 storey single family home with a triple garage attached, offering luxurious high-end finishings throughout. With a total of 5 spacious bedrooms, including 1 primary bedroom with its own ensuite, and 4 full bathrooms, this home is designed to accommodate large families and offer the utmost comfort. The main floor boasts 9 feet ceilings and features a master kitchen equipped with chef-grade appliances, along with a walkthrough spice kitchen that provides easy and quick access to the mudroom leading to the garage. The main floor also includes a living room, family room, dining room, full 3 piece washroom, 2 huge open-to-above ceiling height, and a flex room that can be utilized as a 5th bedroom, office, or any other space to suit your needs. The second floor features 4 bedrooms, each with their own closets, a bonus room, and 2 open-to-below area space that creates a grand and spacious feel. The laundry room, finished with cabinets and a sink, adds to the convenience of this home. The primary bedrooms boasts a stunning tray ceiling. This home is currently under construction, giving you the opportunity to select your finishes and options at this stage to customize your dream home to your unique style and preferences. Don't miss the chance to own this exquisite home in a sought-after neighborhood! In addition to the exceptional features of this stunning brand new 2 storey single family home, it is situated on a generous lot size of 54 feet wide by 110 feet long. The property is located in the prestigious Waterford Estates, Chestermere AB, providing you with a desirable and sought-after location. This large lot offers ample outdoor space for you and your family to enjoy, whether it's for gardening, outdoor entertainment, or just relaxing in the sunshine. The neighborhood is known for its beautiful landscaping, friendly atmosphere, and excellent ameni ties, including schools, shopping, and recreational facilities. Come and experience the luxury and comfort of this beautiful home situated on a prime lot in one of Chestermere's most desirable neighborhoods. (id:29935)
1072-74 Celia Crescent
Gibsons, British Columbia
PARKLAND - GIBSONS boasts a brand new 1693 square ft rancher with 3 bdrms & 2 1/2 baths, plus a Legal Suite above the Garage. The kitchen has a walk-in prep pantry with its own sink. Full height soft-close kitchen cabinets & island with quartz counter top. Vaulted ceilings with great room separation in this architect designed home. The spacious & bright living room has a natural gas F/P. The home is equipped with a heat pump for air conditioning including the suite. Top mounted bathroom sink in the powder room. Glass enclosed showers & heated floors in ensuite & main baths. 2 sinks & separate tub/shower unit in the master ensuite. Double garage with tub sink in the work shop area. The Suite is 673 sq. ft. with 1 bdrm & its own laundry. Separate exterior access or thru the garage, an ideal mortgage helper or extra living space. (id:29935)
30 4375 Northlands Boulevard
Whistler, British Columbia
Valhalla is a centrally located complex situated in the very heart of Whistler Village, just a short walk away from an array of dining, shopping & recreation options with a selection of wonderful amenities including: common area hot tub, beautiful garden areas & secure underground parking. This particular unit, featuring 2.5 bedrooms and 2.5 bathrooms, offers a spacious interior living space spanning 1,082 sq/ft. The unit also includes a delightful covered patio area, perfect for enjoying the mountain air all year round. Both bedrooms come complete with their own ensuite bathrooms, providing a convenient and luxurious touch. You can easily be cozied up by the gas fireplace when watching the gentle snowfall from inside of the unit. The Valhalla complex's central location makes it highly desirable for rental income potential or as a weekend retreat or second home to escape to the mountains during your leisure time. The property's flexible zoning allows owners to maximize the unit's use in various ways. (id:29935)
1102 1633 W 10th Avenue
Vancouver, British Columbia
Welcome to Hennessy House in prime Fairview. Just a short walk to the beach at Kits Point, South Granville shopping and Granville Island. Brand new custom and beautifully renovated 3 bdrm, 2 bath apartment featuring spectacular iconic Vancouver panoramic city, water and mountain view with floor to ceiling glass windows. Gourmet kitchen, spacious 1580 sqft living area, two outdoor patios, 2 side by side parking stalls and storage locker. This is a must see property you'll love to your home. (id:29935)
56 Hamptons Crescent Se
Medicine Hat, Alberta
Check out this FULLY DEVELOPED Modified Bungalow in the desirable SE SOUTHRIDGE HAMPTONS ESTATE! 5 Bedrooms (all very good sized with ample closet space, 2 bathrooms as well as a 5 piece ensuite in the primary bedroom! The open kitchen design with eat at bar, dining area, open to the living room with unique fireplace surround, lead out to the covered deck overlooking the fully fenced yard! Downstairs there is a huge rec room, 2 large bedrooms, a bathroom, laundry room , and storage areas to fit your family needs. Outside there is low maintenance landscaping out front, plenty of on street parking as well as a double attached, heated garage! There is still some remaining time left on the fully transferrable new home warranty. Fully Developed homes in this area do not come to market often, act now to view this fanatic finished, contemporary, well designed, beautiful home!!! (id:29935)
915 7 Street Se
Redcliff, Alberta
Check out the location of this large Redcliff family home. In a quiet court with a huge pie shaped lot across from the golf course and bike paths! This wonderful home has the space inside and out for all your needs with 2133 sqft above grade. When you enter the home from the covered porch the benefit of the 2 Storey-Spilt design is evident when you are greeted by the beautiful wood vaulted ceilings and natural light from the skylights and large windows. Separate living and family rooms on the main level allow for many entertaining options. As do the large kitchen and dining areas. The main level master suite includes a 4 piece ensuite with large soaker tub and separate shower as well as a walk in closet. Finishing off this level is a 2 piece powder room, main floor laundry and entrance to the attached 2 car garage with loft storage area. Head up the stairs and you find yourself in the bonus room. Perfect for kids toys, TV/video games or a home office area. Two good size bedrooms and a 4 piece bath make this level great for teenagers or kids of all ages. Heading down to the lower level you will find a massive family room with enough space for multiple uses such as home theater, pool table or home gym. An oversize bedroom, three piece bathroom and two large storage rooms complete the lower level. Outback the large deck over looks the beautiful yard with lots of established trees and shrubbery including grape vines, rhubarb, raspberries, strawberries as well as cherry, apple and plum trees. There are underground sprinklers and plenty of space to play, garden or just relax in your private oasis. And with loads of paved parking down the side of the home there is room for the RV, boat and all the toys. Don't miss out on this unique opportunity. Call for a showing today (id:29935)
350 Kelvin Grove Way
Lions Bay, British Columbia
Marvel at the awe-inspiring panoramic views of the ocean, islands, and Howe Sound from this stunning 4-bedroom family home. The main floor offers private living and dining areas adjacent to a gourmet kitchen, an eating nook, and a family room, all showcasing these breathtaking views. The main floor also boasts an oversized master bedroom with a spacious en-suite and two walk-in closets. A staircase leads to the lower level, featuring a generous rec-room that can be transformed into a fourth bedroom, along with two additional bedrooms, an office, and a workshop. Both levels have expansive wrap-around decks, perfect for entertaining family and friends. Tucked away at the end of a cul-de-sac, this exceptional family home is only a short stroll from Lions Bay Public Beach&Marina, the Village!! (id:29935)
1655 W 68th Avenue
Vancouver, British Columbia
RARELY AVAILABLE well-maintained solidly built executive home in the prestigious SW Marine area. This bright and spacious home is located on a pretty, tree-lined street. There are 5 bedrooms and a den which can be used as the 6th bedroom. The main floor was renovated including a newer kitchen. Newly extended upper floor. Convenient location with easy access to top Schools, downtown, UBC and YVR. Just a few minutes drive to Kerrisdale Village, McKechnie Elementary and Magee Secondary School catchment. Perfect home to be lived in, rented, or developed into your dream home. (id:29935)
7016 Grant Rd W
Sooke, British Columbia
Well maintained family home in a prime location with nearby beaches, nature parks, trails & a wealth of desirable amenities. Mature trees provide shade & privacy. Main level is flooded with natural light. Kitchen features plenty of prep & cooking space. Formal dining rm opens to the living rm, enhanced with a cozy fireplace. A few steps down is the relaxed family rm, laundry, 2pc bath & a workshop & garage complete. Above, a sizeable primary with 3pc ensuite, 2 more bedrooms & 4pc bath. Fantastic Reno or development opportunity, with ample value in the location & generously sized lot. Update the existing floor plan or reimagine the property entirely & design your dream home! Enviable outdoor living, with garden beds, rolling lawn & an expansive patio area with covered sections for year round enjoyment. Close to shops, dining, entertainment, services & more. Plus direct access to transit, for easy travel. West coast living at its finest! (id:29935)
475 Bayview Road
Lions Bay, British Columbia
Here is your opportunity to purchase a 15,277 sq.ft. West Vancouver VIEW lot with plans for a three bedroom and den (could be a fourth bedroom), three bathroom home, complete with swimming pool and inground Jacuzzi and designed by Common Ground Construction. All the heavy lifting is complete with Geotechnical Report, plans, and site survey available. Option to have Common Ground Construction construct the build or the plans can be supplied for a builder of your choice to build the home. Additional plans for a proposed Passive House are available as well. Please do not walk the site. (id:29935)
2801 1289 Hornby Street
Vancouver, British Columbia
Welcome to One Burrard Place, the newest iconic building in Downtown Vancouver by IBI Group Architects. This corner unit offers luxury living with 2 beds, 2 baths, and a flex/den showcasing stunning South West English Bay ocean views. The floorplan features wrap-around windows, a spacious open kitchen with high-end Gaggenau appliances, and a versatile flex/den. Italian KICO closet systems, Bosch washer/dryer, concierge, and access to 30,000 sqft CLUB ONE AMENITIES enclave, featuring a Fitness Centre, indoor pool, hot tub, sauna/steam room, fitness room, outdoor BBQ area, Music/Study Rooms, and even a Wine Tasting room! This unit comes complete with 1 parking stall and storag! . Immerse yourself in the epitome of luxury living! (id:29935)
222, 101 Montane Road
Canmore, Alberta
A unique opportunity to own a recent renovated suite with 3 bedrooms and 2 full baths ,accommodating up to 10 guests. The open concept main living area promises all the essentials of home with a spacious dining area, generously outfitted kitchen & cozy living room accented with tiled gas fireplace. In-suite laundry, private patio with BBQ . Onsite amenities are sure to impress, year-round outdoor heated swimming pool, three hot tubs & well equipped fitness centre. Park in the secure underground parkade & sneak up the back set of stairs for ease & quick access to suite away from the elevator and all the hustle and bustle. Ideally located within a short walk to many Canmore’s desirable amenities including restaurants, spa, gyms, dog park, public transit & extensive network hiking/biking trails. Your perfect mountain getaway w/revenue opportunities. (id:29935)
1802 3487 Binning Road
Vancouver, British Columbia
Welcome to Eton by Polygon & designed by renowned architect Walter Francl, a prestigious parkside tower in UBC's Wesbrook Village. This 3 bed 2 bath southwest-facing home offers a harmonious blend of natural beauty and modern convenience. It boasts a panoramic village and an impressive water feature view through large windows, functional floor-plan with separated bedroom layout for privacy, the ensuite offers double sinks, a generous walk-in shower, & double sinks. Enjoy a sizeable balcony, wide-plank laminate flooring in main area, a high-efficiency A/C heat pump for year-round comfort, a spacious & stylish kitchen with top-tier Bosch appliances and ample counter space. Start your day with a morning exercise in Pacific Spirit Regional Park and find all your daily shopping needs within minutes. Close to bus, park, shopping, restaurants and golf course. Catchment with top schools: University Bill Elementary & Secondary. Pet and Rental allowed. Perfect for investors and families! Call for more details! (id:29935)
18 Hallgren Lane
Huntsville, Ontario
RARE FIND! Built in 2019 this stunning turnkey 8 bedroom, 5 bathroom lakefront cottage has 7500 square ft of living space and is situated on a 2.7 acre private lot. Perfect for your multigenerational family!! Located in Muskoka just 15 minutes from downtown Huntsville and just 2 hours north of Toronto. The open concept main floor features a grand foyer with two piece bath, 9ft ceilings, spectacular engineered hardwood floors, pot lights, plenty of natural light with breathtaking views all year round. Chef’s kitchen offers walkout to large covered porch, an oversized island, two dishwashers, two large fridges and freezers, two microwaves, two stainless steel stoves with warming drawers, elegant white cabinets & quartz countertops. There is also a main floor bedroom with a walk in closet and a 5 piece bath with walk-in shower. The professionally landscaped backyard features a large fire pit, beautiful sandy beach with stand up paddle boards, kayaks, canoe & tons of room for the kids to play! The upper level features 7 bedrooms, a sitting area, laundry, and two large five piece baths with separate shower/toilet rooms. The lower level features a ton of pot lights, large windows, highlighted by a huge rec room with pool table, ping pong table, two televisions for sports, workout room, large home theatre & another five piece bathroom. (id:29935)
71 Old School Trail, Unit #37
Welland, Ontario
Welcome to this beautiful 2-storey end-unit townhouse with brick, stone & stucco exterior finish! Large windows for natural sunlight, detached garage, 3 bedrooms, 2.5 bathrooms. Main floor offers a large dining & living space with 36" island, backsplash, s/s appliances, dinette kitchen, and walk out to back yard. Unfinished basement with laundry. Parking for 3 vehicles with a single car garage and double car driveway. New community with close proximity to Welland Canal, schools, hospital, bus service, grocery and much more. (id:29935)
338025 40 Street W
Rural Foothills County, Alberta
***INDOOR POOL*** Nestled within the breathtaking natural beauty of Alberta, this extraordinary estate offers a lifestyle of unparalleled luxury and serenity. Spread across an expansive 8 acres of meticulously manicured grounds, this gated property is a sanctuary of sophistication, providing panoramic views of both the majestic mountains and picturesque valleys. Located mere minutes from the vibrant city of Calgary, the charming town of Okotoks, Calgary Polo Club and the prestigious Strathcona Tweedsmuir school, this residence offers the perfect blend of convenience and seclusion. The property boats elegance from the moment to arrive, with a circular paved driveway, a central fountain, and a port-cochere at the front entrance, featuring a striking Black Forest front door. The 3-acre homesite is surrounded by low-maintenance white vinyl fencing, adding to the property's curb appeal while providing a sense of privacy and security. The meticulously manicured grounds feature mature landscaping, creating a tranquil oasis. This impressive introduction sets the tone for the opulence that awaits within. Inside, this luxurious home offers 4 generously sized bedrooms and five lavishly appointed bathrooms, meticulously designed by renowned architect John Hadden to provide comfort and style in equal measure. The primary suite is a haven of relaxation, featuring a spa-like ensuite, lounge and dream closet. A grand foyer with an 85-ft. barrel ceiling leads to the main living area, which maintains an open floor plan while providing private living spaces. The interior features polished marble and black walnut flooring, with a walnut kitchen island as the centrepiece. The kitchen is a chef's dream, featuring Subzero and Dacor appliances and four dishwashers for effortless entertaining. A crystal chandelier, equipped with a hoist for easy cleaning, illuminates the main level, adding a touch of opulence. The open floor plan seamlessly integrates the great room, complete with a custom wood-burning fireplace, creating a warm and inviting atmosphere. Entertainment is at its finest with a sports bar equipped with 4 tv's and a four-hole putting green, perfect for leisurely afternoons. For the ultimate in relaxation and recreation, there's an indoor pool room with a state-of-the-art ventilation system, hot tub, waterfall and lounge area. The pool area provides outside access to a massive outdoor aggregate patio, ideal for entertaining guests or simply enjoying the stunning sunsets. Car enthusiasts will appreciate the attached quad garage and detached quad garage, complete with a car lift and loft for the perfect man cave or additional storage. Safety and security are paramount, with a state-of-the-art security system ensuring peace of mind. This property also embraces sustainability, with a wind turbine contributing to its energy efficiency. With its impeccable design, luxurious amenities, and stunning surroundings, this estate is a true masterpiece of modern living. (id:29935)
204 119 Haliburton St
Nanaimo, British Columbia
Welcome to a slice of paradise on Vancouver Island. Prepare to be captivated by this exceptional ocean-facing corner unit, offering a lifestyle like no other. With an incredible deck wrap around deck, you'll witness a panorama that extends as far as the eye can see. With views across to Mount Baker on a clear day! The Kitchen is equipped with top-of-the-line features such as sleek quartz countertops and a high-quality 4-piece stainless steel appliances. The Primary bedroom is a sanctuary of comfort with ocean views and a luxurious ensuite. The second bdrm is just as impressive and can be used as a home office or separate media room! Designed with walkability in mind, this home is located within walking distance to downtown amenities. Steps away from downtown, Hullo ferry terminal, Helijet and float plane terminals are close by if life takes you to Vancouver, you can get there with ease! Measurements are approximate and taken from floorplan. Verify if important. (id:29935)
5055 Cordova Bay Rd
Saanich, British Columbia
LOCATION! LOCATION! and LIFESTYLE EXTRAORDINAIRE! Don’t miss this spectacular and very rare opportunity to purchase a three-level charmer in the heart of extremely sought-after Cordova Bay. It boasts TWO mooring buoys – weighted for as high as 200T which accommodate 20’-40’ drafts, so you explore the entire west coast from your doorstep! Paddle board, kayak, swim, hike kilometres of beach, or lie and relax on its sheltered sun-drenched sandy shores. You will be mesmerized in daylight and moonlight as the bay features an array of species from whales to sea otters, from eagles to herons, the list goes on and on. This lovely home offers 3 floors of living space. Each floor offers breathtaking 180 degree views of Cordova Bay, Haro Strait, Mt. Baker, the surrounding islands, and all the wildlife! The main level has 2 bedrooms, a 4-piece main bathroom, a spacious kitchen, and a large sunroom with an outdoor deck. The upper level a self-contained in-law suite with 2 large bedrooms, a 4-piece bath with soaker tub, a kitchen, a large living room with panoramic views The lower level offers 1 bedroom, a large living room and a 3-piece bathroom with extra-large outdoor patio. The beachside has a grand-fathered 8 foot retaining wall. This incredible location has shopping malls, restaurants, and recreation surrounding it. It is 15 minutes from the airport and downtown Victoria. This charming location does not disappoint! You will fall in love with where you live (id:29935)
5720 Cantrell Road
Richmond, British Columbia
Welcome to an unparalleled world of luxury in this exquisite brand new residence. With 3800 sq. ft. of grand living space on an expansive 8400 sq.ft. lot, this home is a true masterpiece. Discover two stunning Fisher and Paykel kitchens, a serene south-facing backyard, and a tranquil neighborhood.The master bedroom boasts soaring ceilings and a beautifully landscaped garden. Just a short walk to the Blundell and No. 2 Rd shopping plaza, whereyou can indulge in a variety of shopping and dining options. Enjoy a wet bar,5 spacious rooms, 1 office, 1 media room, air conditioning, and an HRVsystem.Elevate your lifestyle with the pinnacle of luxury living. Visit today and experience the epitome of elegance, comfort, and convenience. Your dream home awaits! (id:29935)
1804 3430 E Kent Avenue South
Vancouver, British Columbia
Prestigious river-view residence in the masterplan community, River District in Vancouver. Perched on the 18th floor, it boasts a 950 SF spacious interior and large 130 SF wrap-around balcony, offering expansive river views! With 9' high ceilings and a spacious 2 bedroom + flex layout, this home assures an airy, expansive living experience. Standing tall on 18th level, enjoy unobstructed views, surpassing the height of future buildings planned for the vicinity. Paradigm offers the best of amenities including a fitness gym, yoga and TRX room, a bike workshop, and a pet wash station. The residence is complemented by a concierge service, an inviting lobby, bbq outdoor garden/courtyard, and extensive party rooms for social gathering! 1 prime parking stall and upgraded, walk-in storage locker! (id:29935)
763 Steward Dr
Mayne Island, British Columbia
This well constructed, 2 yr old, 1037 sqft West Coast Modern style home is a stone’s throw from Horton Bay beach and boat launch. The winding driveway leads past a fenced garden and art studio to the 2 bedroom, open plan house. Tall windows light the living space and French doors lead to a large, maintenance-free deck. Features in this bright and stunning home include handmade kitchen/bathroom tiles, gorgeous live-edge maple slabs on the kitchen island and mantelpiece, and a modern wood burning stove. The enclosed single-car garage is electric-car ready, and the 5 ft, 1000 sq ft heated crawlspace is easily accessed and provides excellent storage. This gorgeous .52 acre property is low maintenance with the bonus of a 696 sqft auxilliary building for an art studio, workshop or overflow guests. Come Feel the Maqic! (id:29935)

