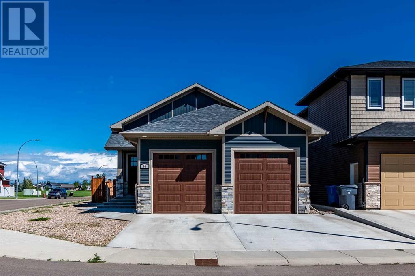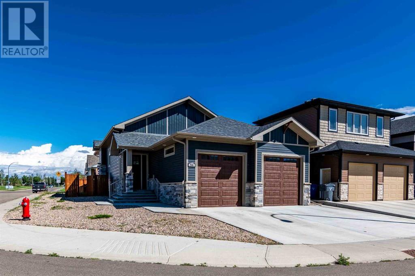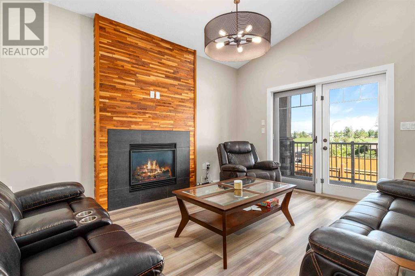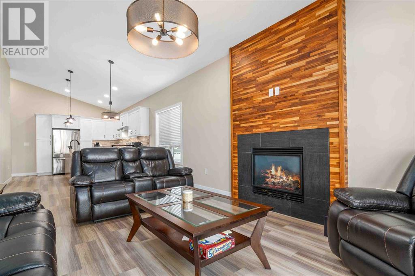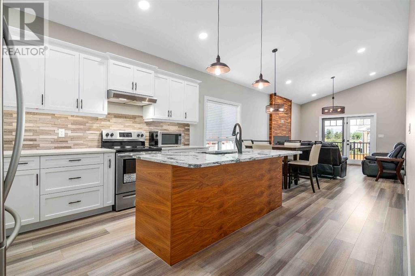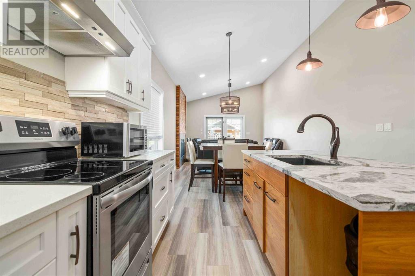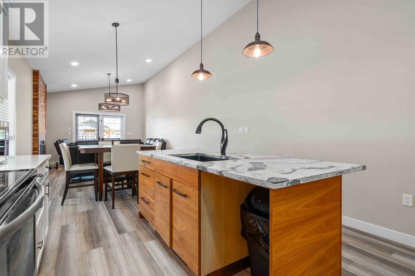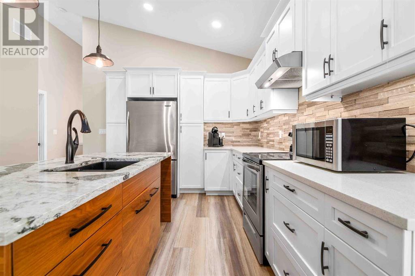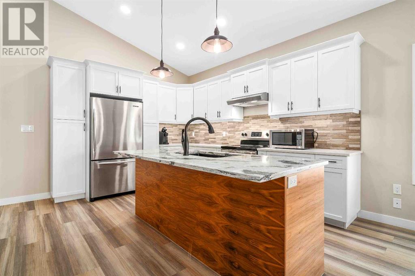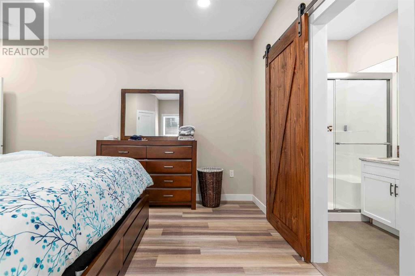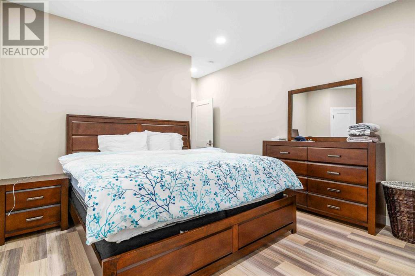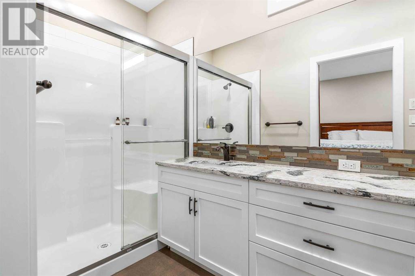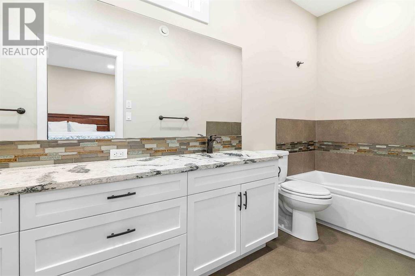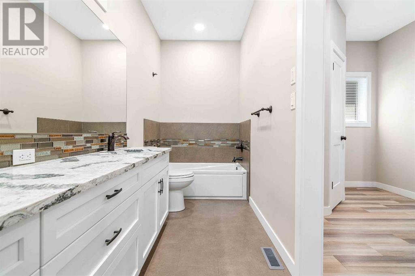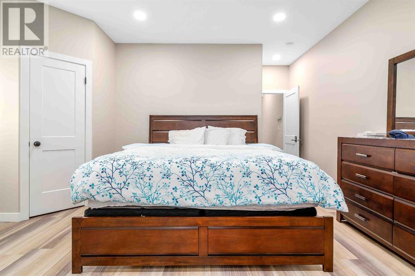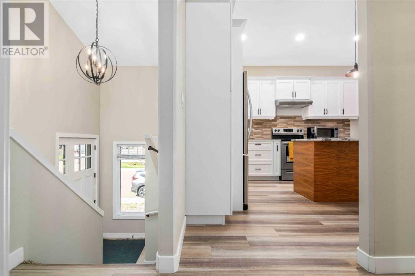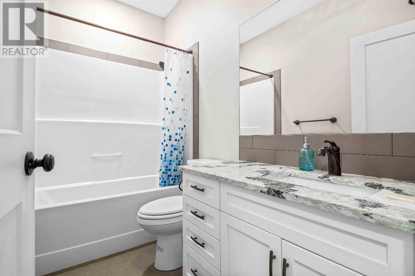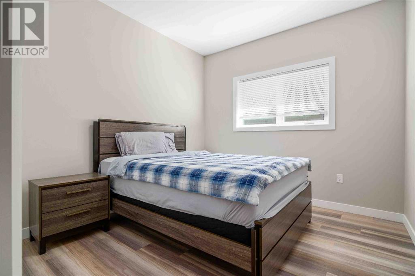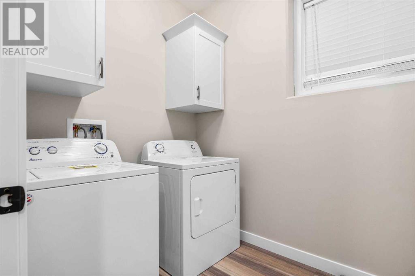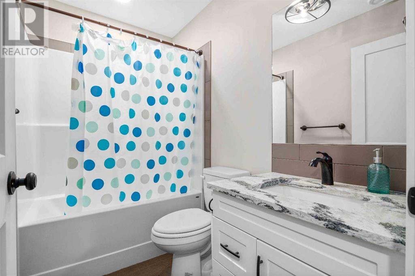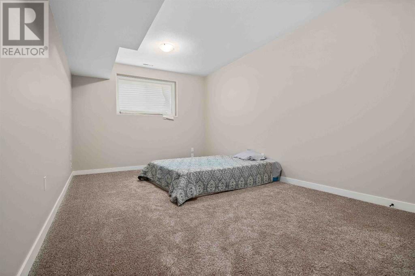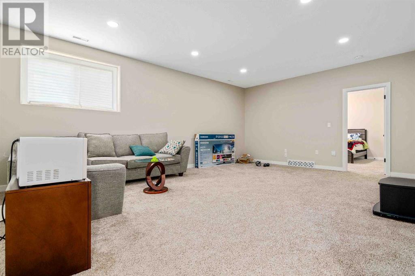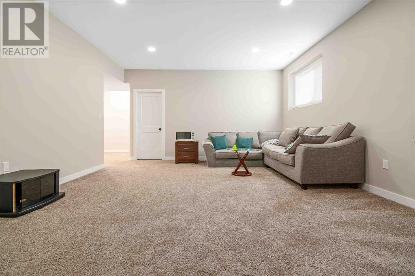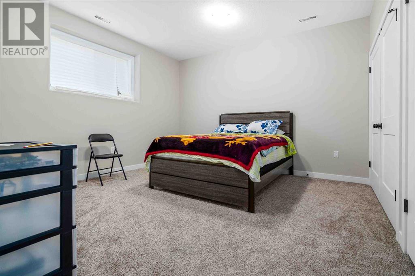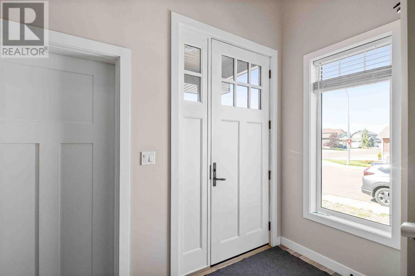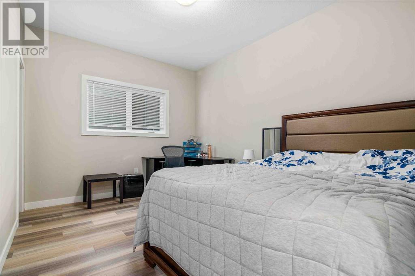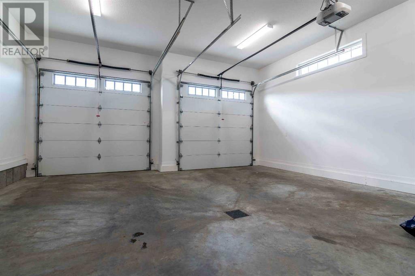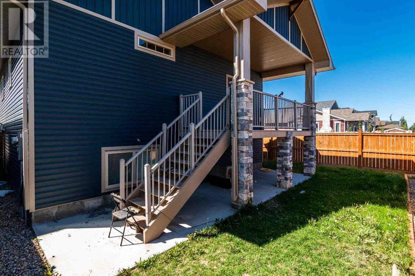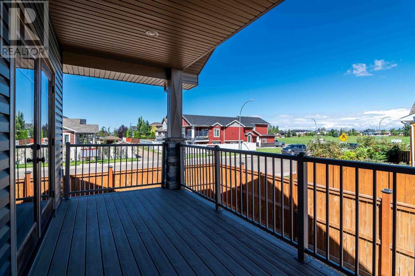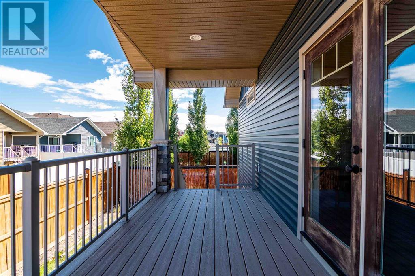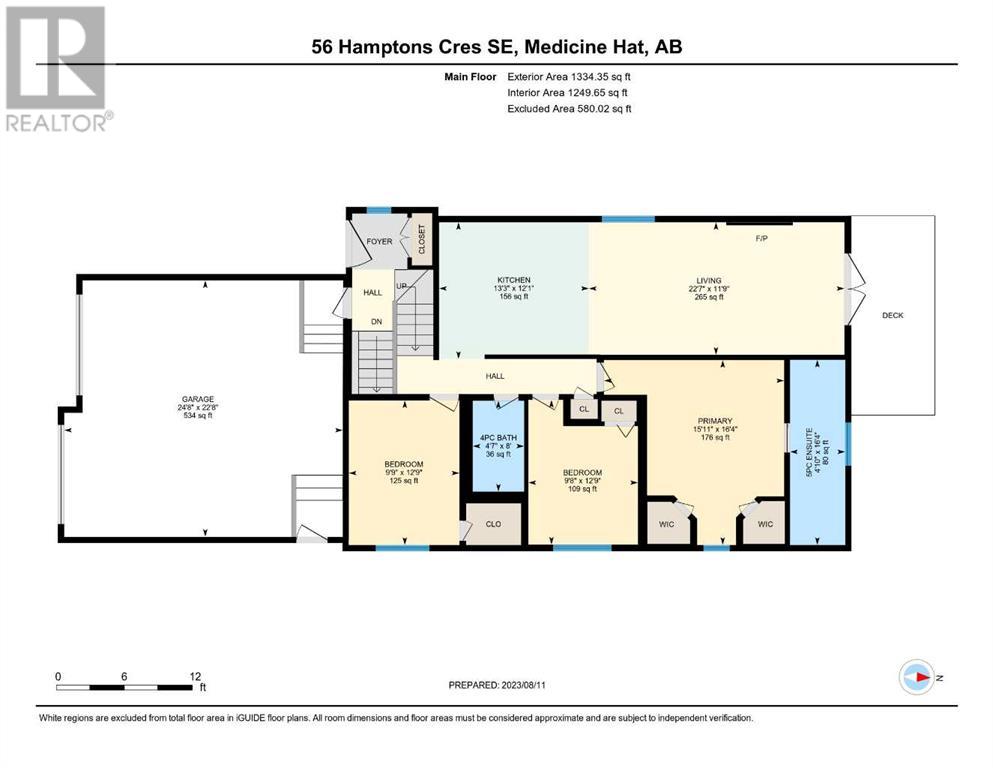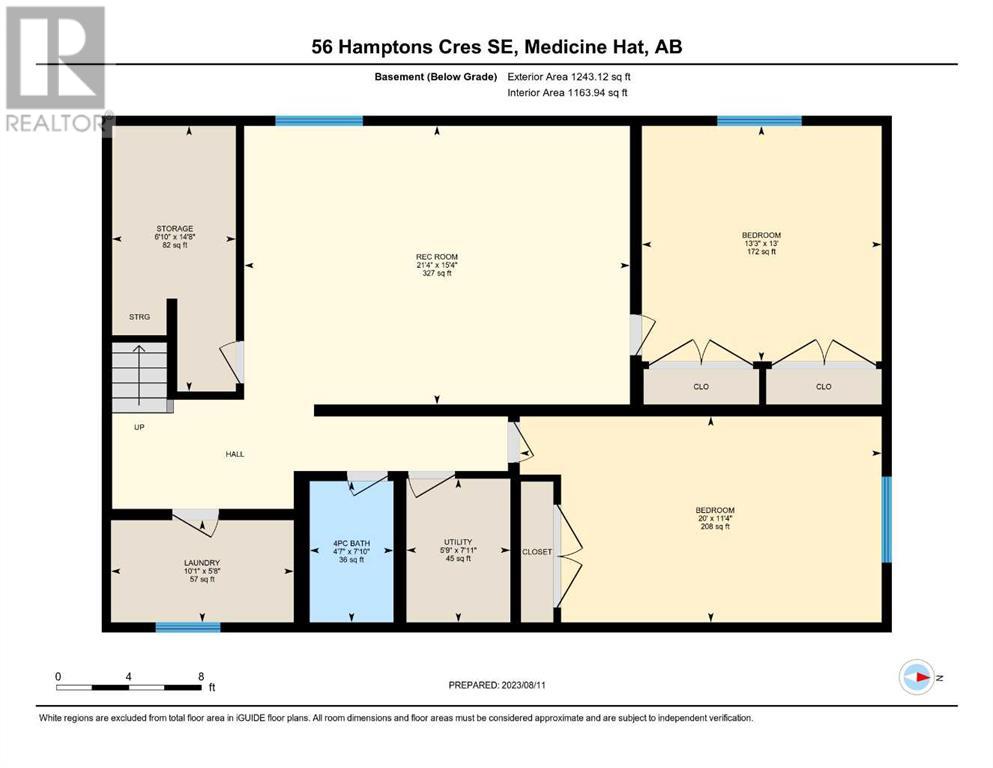5 Bedroom
3 Bathroom
1334 sqft
Bungalow
Fireplace
Central Air Conditioning
Forced Air
Landscaped
$525,000
Check out this FULLY DEVELOPED Modified Bungalow in the desirable SE SOUTHRIDGE HAMPTONS ESTATE! 5 Bedrooms (all very good sized with ample closet space, 2 bathrooms as well as a 5 piece ensuite in the primary bedroom! The open kitchen design with eat at bar, dining area, open to the living room with unique fireplace surround, lead out to the covered deck overlooking the fully fenced yard! Downstairs there is a huge rec room, 2 large bedrooms, a bathroom, laundry room , and storage areas to fit your family needs. Outside there is low maintenance landscaping out front, plenty of on street parking as well as a double attached, heated garage! There is still some remaining time left on the fully transferrable new home warranty. Fully Developed homes in this area do not come to market often, act now to view this fanatic finished, contemporary, well designed, beautiful home!!! (id:29935)
Property Details
|
MLS® Number
|
A2094487 |
|
Property Type
|
Single Family |
|
Community Name
|
SE Southridge |
|
Amenities Near By
|
Playground |
|
Features
|
Pvc Window, No Smoking Home |
|
Parking Space Total
|
2 |
|
Plan
|
1411961 |
|
Structure
|
Deck |
Building
|
Bathroom Total
|
3 |
|
Bedrooms Above Ground
|
3 |
|
Bedrooms Below Ground
|
2 |
|
Bedrooms Total
|
5 |
|
Appliances
|
Refrigerator, Stove, Hood Fan, Washer & Dryer |
|
Architectural Style
|
Bungalow |
|
Basement Development
|
Finished |
|
Basement Type
|
Full (finished) |
|
Constructed Date
|
2016 |
|
Construction Material
|
Wood Frame |
|
Construction Style Attachment
|
Detached |
|
Cooling Type
|
Central Air Conditioning |
|
Fireplace Present
|
Yes |
|
Fireplace Total
|
1 |
|
Flooring Type
|
Vinyl Plank |
|
Foundation Type
|
Poured Concrete |
|
Heating Type
|
Forced Air |
|
Stories Total
|
1 |
|
Size Interior
|
1334 Sqft |
|
Total Finished Area
|
1334 Sqft |
|
Type
|
House |
Parking
|
Attached Garage
|
2 |
|
Garage
|
|
|
Heated Garage
|
|
Land
|
Acreage
|
No |
|
Fence Type
|
Fence |
|
Land Amenities
|
Playground |
|
Landscape Features
|
Landscaped |
|
Size Depth
|
28.39 M |
|
Size Frontage
|
16.28 M |
|
Size Irregular
|
462.00 |
|
Size Total
|
462 M2|4,051 - 7,250 Sqft |
|
Size Total Text
|
462 M2|4,051 - 7,250 Sqft |
|
Zoning Description
|
R-ld |
Rooms
| Level |
Type |
Length |
Width |
Dimensions |
|
Basement |
4pc Bathroom |
|
|
Measurements not available |
|
Basement |
Bedroom |
|
|
3.96 M x 4.04 M |
|
Basement |
Bedroom |
|
|
3.45 M x 6.10 M |
|
Basement |
Laundry Room |
|
|
1.73 M x 3.07 M |
|
Basement |
Recreational, Games Room |
|
|
4.67 M x 6.50 M |
|
Basement |
Storage |
|
|
4.47 M x 2.08 M |
|
Basement |
Furnace |
|
|
2.41 M x 1.75 M |
|
Main Level |
4pc Bathroom |
|
|
Measurements not available |
|
Main Level |
5pc Bathroom |
|
|
Measurements not available |
|
Main Level |
Bedroom |
|
|
3.89 M x 2.97 M |
|
Main Level |
Bedroom |
|
|
3.89 M x 2.95 M |
|
Main Level |
Kitchen |
|
|
3.68 M x 4.04 M |
|
Main Level |
Living Room |
|
|
3.58 M x 6.88 M |
|
Main Level |
Primary Bedroom |
|
|
4.98 M x 4.85 M |
https://www.realtor.ca/real-estate/26317296/56-hamptons-crescent-se-medicine-hat-se-southridge

