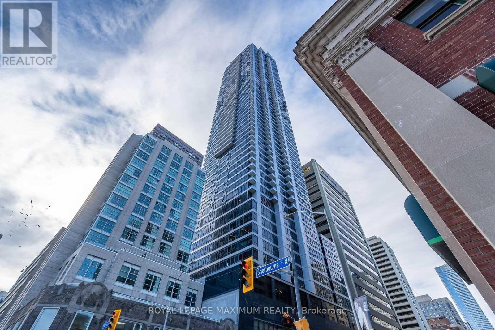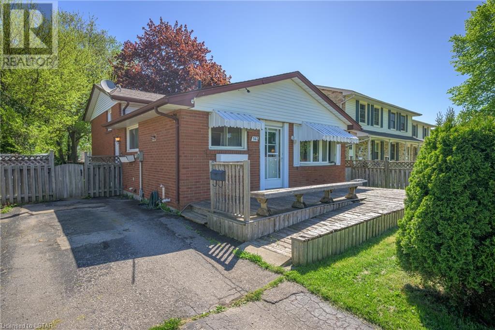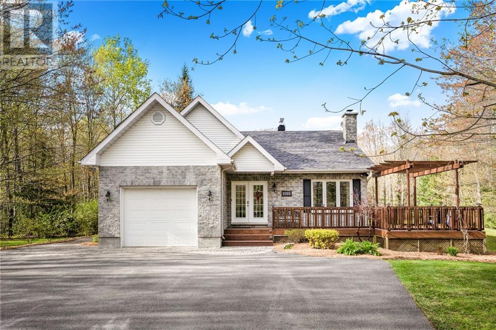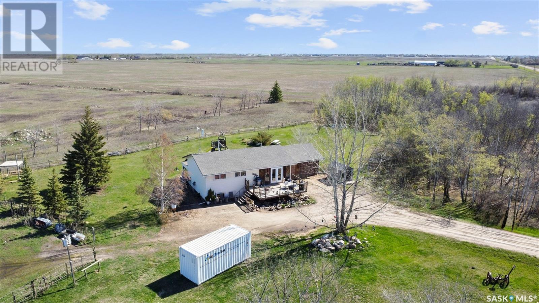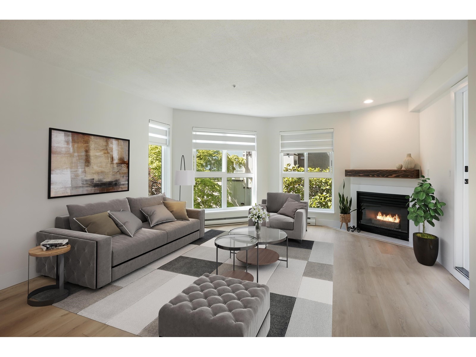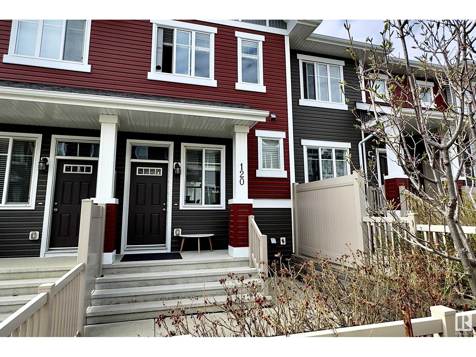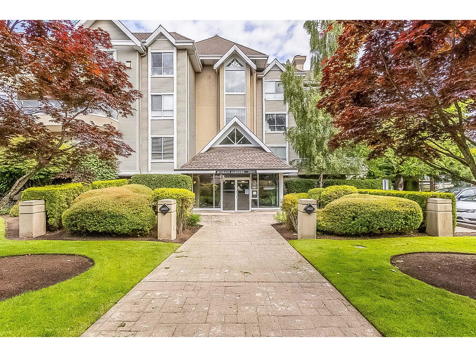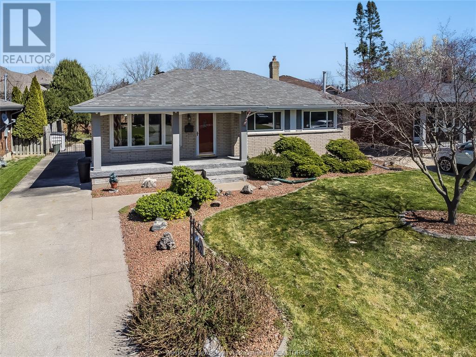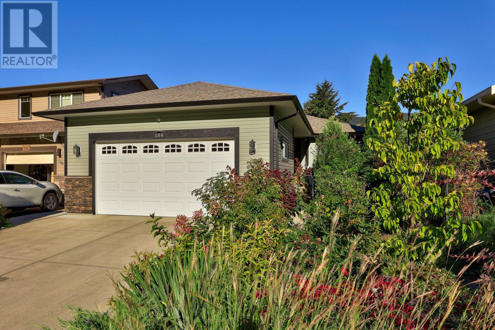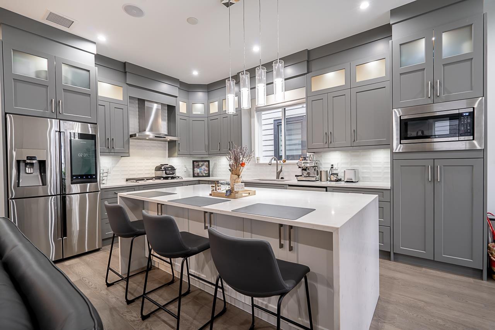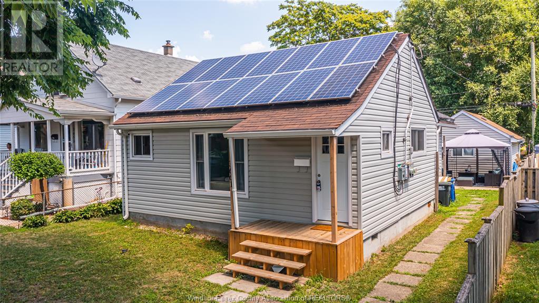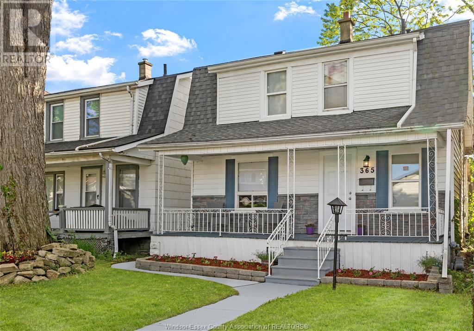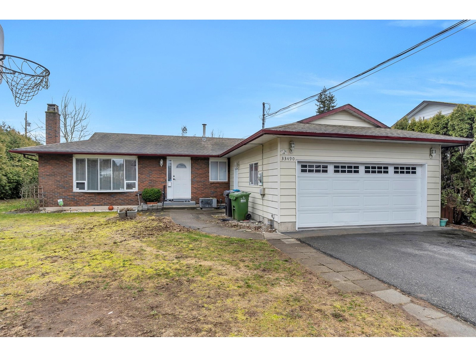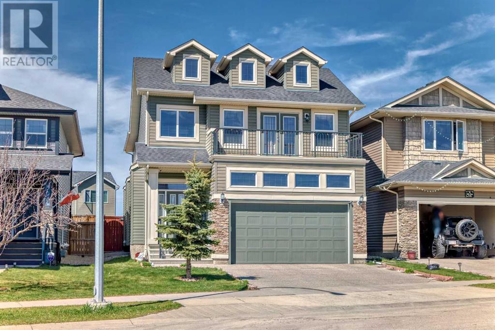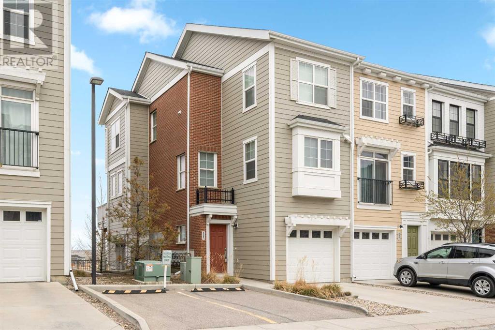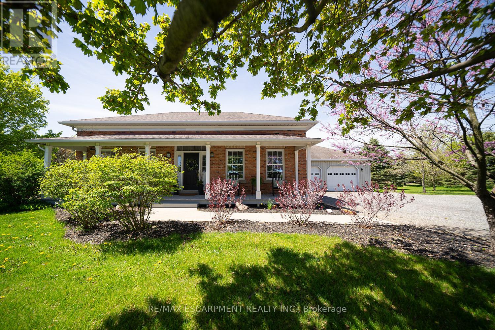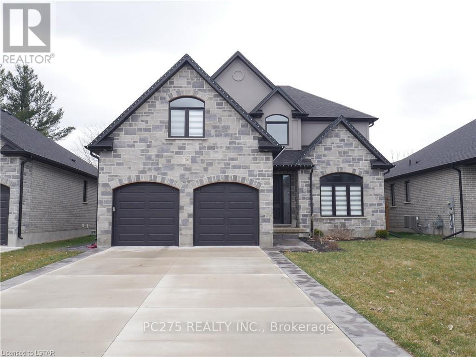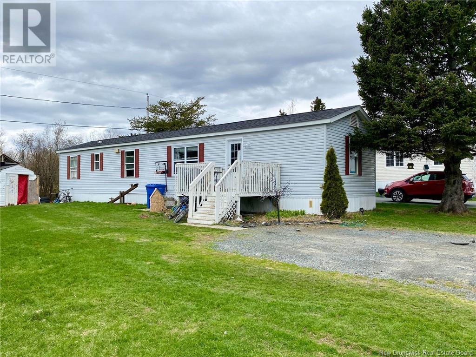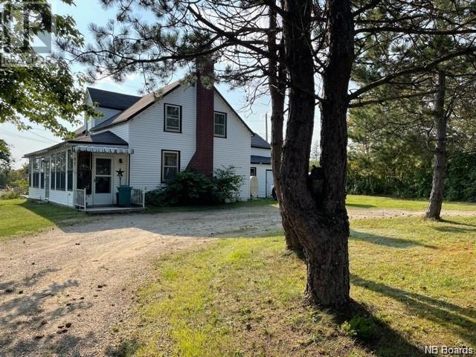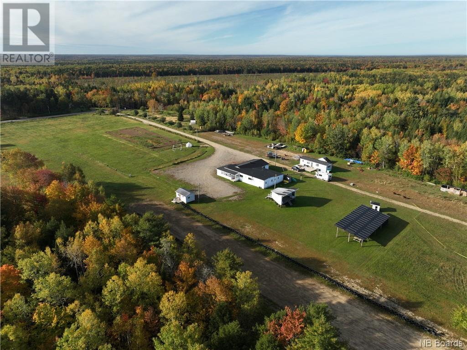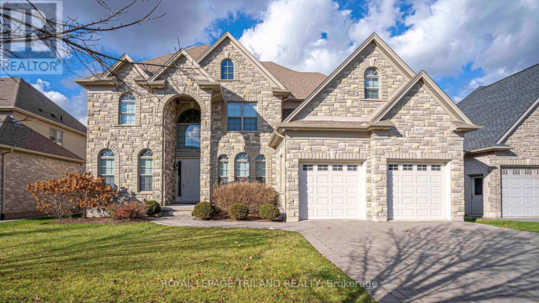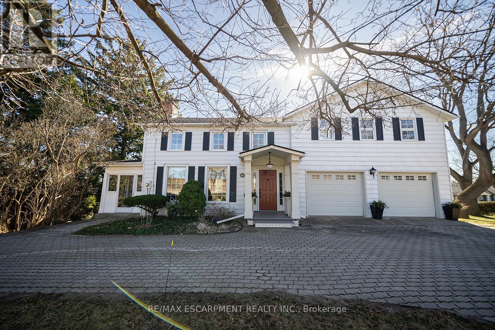#2201 -395 Bloor St E
Toronto, Ontario
PRESTIGE AND LUXURY MEETS CONVENIENCE AND LIFESTYLE! BRIGHT AND SPACIOUS 1+1 BEDROOM UNIT AT ROSEDALE ON BLOOR, BREATHTAKING UNOBSTRUCTED VIEWS OF THE CITY, WATERS AND SKYLINE. THIS CONDO FEATURES MODERN KITCHEN CABINETRY WITH SUBWAY TILE BACKSPLASH, SS APPLIANCES, AND GRANITE COUNTERTOPS THROUGHOUT, ENSUITE LAUNDRY, ENGINEERED HARDWOOD FLOORS, GENEROUS BEDROOM AND DEN WITH LARGE FLOOR TO CEILING WINDOWS. AMENITIES INCLUDE 24 HOURS CONCIERGE, FITNESS CENTER, INDOOR POOL, ROOFTOP TERRACE, AND PARTY/MEETING ROOM. VIRTU CAFE. 5 MINS WALK TO YONGE/BLOOR, SHERBOURNE AND YORKVILLE SUBWAY STATION. 10 MIN WALK TO U OF T, STEPS AWAY FROM HIGH END BOUTIQUES, RESTAURANTS, SHOPPING AND PUBLIC TRANSIT. (id:29935)
147 Wellesley Crescent
London, Ontario
Welcome to 147 Wellesley Crescent, London; a four-level backsplit nestled in a quiet crescent. Boasting a private fenced-in yard. While it needs TLC, this gem is priced to sell, offering fantastic potential for the savvy buyer. With 3+1 bedrooms, 2 bathrooms, and desirable features like a Kinetico Water System and HRV Lifebreath for premium indoor air quality. Enjoy the convenience of updated gas piping leading to the 36 Haier gas free-standing stove and high-end range hood, as well as a Bosch dishwasher. The roof is approximately 3 years old and has an updated furnace. Don't miss the opportunity to transform this house into your dream home! Open Houses Saturday and Sunday, Offers to be reviewed Monday May 13th at 4pm. (id:29935)
1687 Gilles Street
L'orignal, Ontario
Experience the epitome of modern living in this stunning open-concept bungalow nestled on 1.49 acres of private country serenity. Boasting 4 spacious bedrooms over 2 levels, 2 baths, and a beautifully finished basement, this home offers ample space for your family to thrive. Step into the heart of the home and discover a sleek, contemporary kitchen complete with built-in appliances, perfect for culinary enthusiasts and entertaining guests alike. Relax and unwind on the expansive deck with gazebo overlooking the meticulously landscaped yard, providing the ideal backdrop for outdoor gatherings and peaceful moments while sitting around the fire pit. Don't miss this rare opportunity to own your dream retreat in a tranquil setting. Have the quality of life you deserve! Schedule your private tour today! OPEN HOUSE / VISITE LIBRE Sunday/dimanche 12th of May, 2024 between 1 & 3pm. Please allow for 48 hrs irrevocable on all offers. (id:29935)
Martensville Acreage (80 Acres)
Corman Park Rm No. 344, Saskatchewan
Embrace this extremely rare opportunity to own your own 80 acre parcel of land only a few kms west of the vibrant and rapidly growing city of Martensville. A sanctuary of tranquility, this property offers an unparalleled opportunity to immerse yourself in the natural beauty of the prairies affording you an array of opportunities for your future plans. This sprawling estate boasts a newly constructed metal frame barn(2023), exuding modern elegance with its tin siding and roof. Within the confines of this structure, discover six spacious box stalls, providing ample space for the care and comfort of your equine companions. Resting on skids with a gravel base and ready for plank flooring. Adjacent to the barn, a horse corral awaits, complete with two shelters to shield your horses from the elements while they graze and frolic in the pasture. Whether you're a seasoned equestrian enthusiast or simply seeking a peaceful retreat amidst nature, this property offers the perfect blend of functionality, serenity, and future development opportunity. This raise bungalow offers 3 bedrooms, living room, kitchen, dining area and 4 piece bathroom on the main floor. The lower level lends itself to a family room, additional bedroom as well as an office which could function as an additional bedroom(no closet), rough in bathroom, storage room, and laundry area. 24x24 double attached garage accessed off the rear porch. Located just a few kilometres west of Martensville, convenience meets tranquility at this idyllic retreat. Immerse yourself in the peaceful rhythms of country living while still enjoying easy access to the amenities and conveniences of city life. Seize this rare opportunity to own a piece of Saskatchewan's countryside and embark on a journey of rural refinement unlike any other. (id:29935)
12407 Coldstream Creek Road
Coldstream, British Columbia
CHECK OUT THE NEW PRICE FOR THIS KALAMALKA LAKE ESTATE! Imagine-450 feet of level waterfront for you alone! Escape to one of the shaded areas or enjoy the full sun on the fabulous registered dock. The original 1909 home and boathouse were carefully reworked taking care not to disturb the mature setting and the massive oak tree that centers the grounds of this incredible 2.49-acre estate. The owners enhanced the grounds with a selection of trees and shrubs for more seasonal color and privacy. The home, guest home, and beach house are designed with massive timbers, clay tile roofs, and incredible stonework to blend into the park-like setting and give the impression of a long-established estate. Stone walls and lichen-covered stairways line the paths that connect the buildings and the Kalamalka lake beach! The lighted driveway circles the property for easy access and will over two impressive, gated entrances. The main entrance crosses over a man-made, re-circulating creek that appears to disappear into a stone culvert under the road, and the privacy wall along the east side features a welcoming water feature. Set slightly above the lakeshore, the main home enjoys the magnificent lake and lighted evening views while being almost hidden from lake-goers. The guest home and beach house are ready to enjoy and the Seller's builder will work with you to finish the approximately 16,000 sq. main home. Truly incredible value! (id:29935)
206 15941 Marine Drive
White Rock, British Columbia
JUST RENOVATED. Walls and cabinets freshly painted, new bathroom vanities, new hardware on the showers and taps, new blinds, lighting, new floors throughout. New lighting, new backsplash in the kitchen, new granite counters, Beautifully done wood accents (feature wall, breakfast bar and fire mantle). This bright 2 bdrm, 2 bath spacious marine drive condo offers a South/West facing living room with a gas fireplace, and peak-a-boo views of the ocean. Walking distance to White Rock beach promenade and restaurants. Lots of closet space and a huge laundry room for ample storage. Very quiet and the patio is extremely private. The large kitchen has more than enough cupboard space and looks into the open concept dining and living area. Both bedrooms are large and bright with West facing windows. (id:29935)
#120 2905 141 St Sw
Edmonton, Alberta
Welcome to the perfect townhouse in Chappelle! This charming home boasts 2 spacious bedrooms, each with its own ensuite for ultimate privacy and comfort. The open-concept layout features a modern kitchen with stainless steel appliances and ample countertop space. With a tandem garage, you'll have plenty of space for your vehicles and extra storage. The pet-friendly complex is perfect for your furry friends to enjoy. Plus, with low condo fees of only $192.79, you'll have peace of mind and more money in your pocket! Enjoy the fully fenced front yard, providing a safe and private haven for outdoor activities. The large inviting foyer welcomes you into a warm and cozy living space. Convenience is at your doorstep with all amenities within walking distance. Located in the desirable south side community of Chappelle, you'll have everything you need right at your fingertips. Don't miss out on this fantastic opportunity to call this townhouse your home. (id:29935)
101 20217 Michaud Crescent
Langley, British Columbia
MICHAUD GARDENS located in Langley city within walking distance to: shopping, transit, senior's centre and library. Nicely maintained 2 bdrm, 2 bath, approx 1,100 sq ft elevated 1st floor apartment w/laminate flooring in livingroom & dining room and good-sized (20') balcony faces south. A 2 minute walk to Linwood Park. A beautiful complex complete with two amenity rooms and workshop. Pets allowed with restrictions, rentals allowed. Don't miss out on this one. Some photos are virtually staged. OPEN HOUSE Sat. May 11th 2-4 pm. (id:29935)
542 Bertha Avenue
Windsor, Ontario
LOCATION! LOCATION! LOCATION! PERFECT RIVERSIDE LOCATION ON A CUL DE SAC (DEAD END OF STREET). FEATURING 3+2 BEDROOMS, 2 BATHROOMS, CONCRETE DRIVEWAY, UPDATED KITCHEN WITH STAINLESS STEEL APPLIANCES AND FINISHED BASEMENT WITH POTENTIAL TO USE FOR RENTAL OR IN LAW SUITE. COVERED FRONT PORCH TO RELAX AND ENJOY THE FRESH AIR AND A BREEZE. BACKYARD DECK WITH AWNING ACCESS TO GARDEN PERFECT FOR QUALITY FAMILY TIME ON A NICE SUMMER DAY WITH YOUR FAMILY AND FRIENDS. LOCATED IN THE MOST DESIRABLE NEIGHBORHOOD OF WINDSOR, THIS RIVERSIDE DR JUST STEPS TO LAKEWOOD PARK MARINA, WATERFRONT, THE GANATCHIO TRAIL, PARKS, SCHOOLS & PLENTY OF SHOPPING. THIS HOUSE OFFERS ALL AMPLE REASONS TO ENJOY A LEISURELY AND RELAXING LIFESTYLE. (id:29935)
104 Leighton Ave
Chase, British Columbia
From Shuswap Ave, turn south on Ash Drive (beside the RCMP building), follow around to 104 Leighton Ave. on your right. The elegant custom bungalow is smoke & pet free on a large lot, oozes original owner's pride. Natural light, 9' ceilings, sun tube, open-concept main floor plan features black walnut engineered floors & maple cabinets. Kitchen, with 2 pantries opens to dining/nook/living room with a thermostat controlled natural gas fireplace. Master bedroom has a walk-in-closet, ensuite & easy-access shower. 2 more main floor bedrooms, 4-piece bath, ample closets with extra shelving & storage throughout the house! Attached 29'x22' garage leads to mudroom/laundry/walk-thru pantry to kitchen. Wider doors/halls allow wheelchair. Porcelain tile in entry, bathrooms, laundry/mudroom. Open-to-below lighted steps lead to an insulated, framed & boarded basement, full bath, family room with plumbing installed for a kitchenette/bar, 2 bedrooms with connecting walk-thru-closets, mechanical room, cold storage room with insulated door, an extra storage room & storage beneath stairs. Attention to EVERY detail is obvious & too many to mention (A/C, Central Vac, right-height toilets, whole-home surge protector, sump pump, clothes line, etc)! Stunning views! Xeriscape front. Relax on covered back deck or meander through foliage with fully fenced yard with a shed, fruit trees, & vegetable garden! A friendly village 35 minutes to Kamloops has lower taxes & much less stress. Amenities abound! (id:29935)
15380 28 Avenue
Surrey, British Columbia
Awesome South Surrey Location! Absolutely beautiful new 2843 sf.ft. home with 4 bdrm 5 bath. Main floor features a huge great room with Gourmet Kitchen, Gas cooktop, Quartz counter-tops, High-end Stainless Steel appliances and large center Island perfect for entertaining. French doors lead to a covered deck with sunny South facing backyard. Double garage + parking for 3 more cars. A/C and radiant in floor heat. The top floor provides 3 spacious bedrooms including the exquisite Master bedroom with huge windows and view to North Shore mountains. Spa-like 5 piece ensuite with jetted tub, Rain shower-head, tile flooring. Lower level features a media room with wet bar. 1bedroom legal suite with own laundry. Jessie Lee Elem, Semiahmoo Secondary catchment. (id:29935)
3661 Queen
Windsor, Ontario
WELCOME TO THIS BEAUTIFUL AND FULLY UPDATED HOME. THE EXTRA FEATURES AND FINISHING TOUCHES WILL WOW THE CROWD! JUST STEPS AWAY FROM MIC MAC PARK! LARGE REAR GARAGE AND REAR PARKING FOR UP TO FOUR CARS! ALL UPDATED THROUGHOUT INSIDE AND OUTSIDE, TURN KEY. CLOSE TO PARKS, WALKING TRAILS, 401, EC ROW EXPRESSWAY, SHOPPING AND SO MUCH MORE! THIS HOME WILL NOT LAST LONG! (id:29935)
365 Josephine Avenue
Windsor, Ontario
LUXURY SPACIOUS 4 BEDROOM & 2 BATHROOM HOUSE (minutes away from University of Windsor & Beautiful Riverfront), in quiet neighbourhood. Ideal for Families or Investors! RECENT RENOVATIONS:(INCLUDES: Exquisite Flooring, Modernized Open Concept Kitchen/Living Area, Modern Kitchen Cupboards & Quartz Countertop, LED Pot Lighting throughout, 2021 AC central system, Upper Bathroom w/Laundry. Modernly Painted Throughout, Stunning brick façade, two Parking Spots in rear. Huge covered front & back porches. Dry Basement can be used as Children’s Play Area and/or Storage space. Quality renovation workmanship. All FIVE Appliances included. Pre-Home inspection available for review, Visit www.365Jospehine.com (id:29935)
33490 Kirk Avenue
Abbotsford, British Columbia
SEE VIRTUAL TOUR! Welcome to this charming three-bedroom, two-bathroom rancher nestled on a spacious CORNER lot (7,373 sqft) in the thriving city of Abbotsford. RS3-infill zoning allows for future possibilities! Currently, the open floor plan provides a seamless flow, perfect for entertaining guests, and has just over 1200 sqft of living space. The galley kitchen features stainless appliances and ample counter space. Retreat to the generous bedrooms; the primary also offers a 4pc ensuite. Each room allows plenty of natural light. Enjoy the convenience of air conditioning. The backyard features endless possibilities for outdoor enjoyment and future development potential. Come with your ideas! (id:29935)
314 Evanston Drive Nw
Calgary, Alberta
OPEN HOUSE TODAY 12-5PM.Welcome to this meticulously maintained home in the sought-after community of Evanston. This spacious Nu Vista built home offers easy access to Stoney Trail and is conveniently located near a new building Junior High School. As you step inside, you'll be greeted by an inviting ambiance highlighted by the open ceiling above, subtle lighting, and elegant design. The main level boasts a generously sized kitchen featuring a breakfast nook with a sleek stainless steel glass top stove, ample cabinets and drawers, pantry, and a convenient half bathroom. Adjacent to the kitchen, you'll find a dining area, a versatile flex room, and a grand living room featuring a cozy gas fireplace. Upstairs, the home offers an open bonus room with a vaulted ceiling adorned with three skylights and a front view balcony, perfect for enjoying the surrounding scenery. Additionally, there are three bedrooms, two full bathrooms, and a laundry room complete with a fresh linen closet. The expansive master bedroom is a true retreat, complete with a walk-in closet providing plenty of storage space, and a luxurious 4-piece ensuite bathroom featuring a relaxing Jacuzzi tub. The bonus room's three skylights flood the space with natural light, enhancing the overall brightness of the home and captivating potential buyers. The garage includes an additional spice kitchen, adding extra convenience to your culinary endeavors. Surrounded by amenities, this charming home is nestled near a shopping center with a new FreshCo that opened soon, a spacious field with playground equipment and a baseball area, as well as two nearby elementary schools. Easy transit access, flat walking paths for elders, and numerous parks further enhance the appeal of this location. Additionally, the home is just a short 5-minute drive from the Beacon Hill shopping area, which features Costco and Walmart. Also a 10 minute drive the Calgary's airport. Recent upgrades including new LED lights, brand new carpeting throughout the house, and fresh paint further elevate the appeal of this already stunning property. Don't miss out on this incredible opportunity! (id:29935)
335 Nolanfield Villas Nw
Calgary, Alberta
Enjoy privacy and tranquility in this fantastic townhome backing onto the ravine with sprawling, unobstructed views. Offering 3 bedrooms, 2.5 bathrooms, a flex space, 1,377 sq ft of refined living space, amazing outdoor space, and an oversized tandem attached garage! The functional, open floor plan boasts soaring 9-foot ceilings throughout the main floor, an abundance of natural light, and sophisticated, timeless finishes. The bright kitchen is showcased by tons of cabinets + counter space, pantry & newer stove - perfect for the at-home gourmet. Flowing seamlessly from the kitchen and dining area is the comfortable living room with access to your sunny balcony backing the ravine. The perfect place to savor your morning coffee/evening drink and take in the calming surroundings. Completing the main floor is a functional flex area, and 2-piece powder room. Upstairs, you’ll find 3 generously sized bedrooms, including the primary suite with its own 3-piece ensuite(stand up shower) and spacious walk-in closet. The upstairs washer and dryer add convenience and practicality to laundry day. The oversized tandem garage can easily accommodate 2 vehicles and offers an abundance of additional storage. Nolanfield Villas is a well-managed, pet-friendly (with board approval) complex with low condo fees. Offering quick access to Beacon Hill, Stoney Trail, Nolan Hill Shopping Center, and an array of local amenities. Explore the countless parks, playgrounds, walking paths, and nearby schools. This is your opportunity to own the serenity of ravine living combined with the convenience of urban amenities. Come experience a low-maintenance lifestyle in an unbeatable location! (id:29935)
64 Basil Crescent
Ilderton, Ontario
Welcome to The Hazel, a splendid 2,390 sq/ft residence offering a perfect blend of comfort and functionality. The main floor welcomes you with a spacious great room featuring large windows that frame picturesque views of the backyard. The well-designed kitchen layout, complete with a walk-in pantry and cafe, ensures a delightful culinary experience. Additionally, the main floor presents a versatile flex room, catering to various needs such as a den, library, or a quiet space tailored to your lifestyle. Upstairs, the home accommodates the whole family with four generously sized bedrooms. Clear Skies, the community that is a haven of single-family homes, situated just minutes north of London. This family-oriented community seamlessly combines the charm of suburban living with the convenience of proximity to major city amenities. Clear Skies offers an array of reasons to make it your home. A mere 10-minute drive connects you to all major amenities in North London, ensuring that convenience is always within reach. Nature enthusiasts will appreciate the proximity to walking trails, providing a perfect escape into the outdoors. Moreover, Clear Skies boasts over 20% less property taxes than in London, making it an attractive choice for financially savvy homeowners. (id:29935)
443 Bishopsgate Rd N
Brant, Ontario
Welcome home to 443 Bishopsgate Road, this impressive bungalow built in 2003 is set in the tranquil Burford countryside on a spacious 194 x 205 ft tree lined property. This immaculate home offers 3+1 bedrooms, 3 bathrooms and a total 3,695 sq ft of finished space plus an attached 30 x 35 heated 2 plus car garage/shop with 60 amp service. The main floor boasts 1,967 sqft of living space highlighted by the stunning rustic wide plank oak hardwood that flows seamlessly through the living room, dining area and kitchen. The living room has deep baseboard & crown moulding, and features a Replica Rumford fireplace (can be converted to gas). Double French doors lead to the breathtaking custom kitchen showcasing quartz countertops and a 4 x 8 island with plenty of storage, a gas stove with a grand range hood and gorgeous cabinetry. This open concept space incorporates a lovely dining area, perfect for culinary adventures and family gatherings. The spacious primary bedroom has a large walk-in closet, a 4pc ensuite with heated flooring, an elegant vanity and a tiled shower/tub combo. The main floor is complete with 2 additional bedrooms, a laundry room offering access to the garage, another 4pc bathroom complete with heated flooring perfect for chilly mornings. Downstairs features a large recreation room with custom built-in shelving and gas fireplace. In addition, the basement has a large 4th bedroom, 3pc bathroom with heated flooring, utility room, storage room (capable of becoming a 5th bedroom) and 2 additional bonus areas. The basement has in-law suite potential as it provides access to the garage. Step outside to find an extraordinary private backyard oasis, with a new deck and retractable awning (2022), a heated saltwater inground pool, a beautifully poured and stamped concrete patio and a serene pergola, creating an idyllic setting for relaxation and entertainment. True pride of ownership shines in this exquisite home, evident in every corner and detail. A must see! (id:29935)
106 Beech Blvd
Tillsonburg, Ontario
Trevalli 2021, 2 storey, 4 Bedroom, Stone front Home with luxury gold package upgrades is breathtaking! If you are looking for a Home that is brilliant, beautiful, and just ready for you to move in, located on the edge of town and backing onto country property Here it is! Excellent location for raising a family and in the Westfield School District. Just from the 1st step inside the foyer and you will notice the gleam and natural light throughout, high ceilings, hardwood floors and tasteful decor. On the main floor enjoy your family get togethers in its formal Dining Room, then continue to an entertainer's dream come true to an open concept Family room (gas fireplace) and chef like kitchen with huge center island, quartz counters, back splash, walk through pantry and top quality stainless steel appliances. Extra wide patio doors accessing to large back patio, gazebo and fenced back yard. 2 pc powder room. Main floor laundry room with upgraded cabinetry and inside entry from the garage. Upper level will continue to impress from its master bedroom with walk in closet and beautiful 5 pc ensuite (includes separate shower and soaker tub), plus 3 more bedrooms and 4 pc bathroom. The 4th bedroom with 2 closets, is designed for multipurpose, for those who would be prefer to use it as a bonus room(ex. theatre, game room). Other Bonus features include: 2 Car garage including Tesla Charger, HRV system and front & back sprinkler system. Truly a magnificent home! (id:29935)
5 Mactavish Cres
Miramichi, New Brunswick
Discover the potential of this cozy 3-bedroom, 1-bath mini home, tucked away in a desirable mini home park in Douglastown. Situated near the park's end, this home offers a peaceful setting and a simple layout ready for your updates and personal touches. This property is a fantastic opportunity for someone ready to rejuvenate a space. Conveniently located near schools and amenities, you'll find daily essentials just a short distance away. This home holds great potential. Contact us to book a private showing. *All measurements to be verified by buyer/buyers agent. (id:29935)
87 Percy Kelly Drive
Miramichi, New Brunswick
Welcome to your charming retreat! This delightful 4-bedroom, 1-bathroom 2 level home is a perfect canvas for your dream home. As you step inside, you're greeted by a cute eat-in kitchen. With ample storage options throughout the home, including a bonus three-season sunroom, you'll have plenty of space to keep your belongings organized and enjoy moments of relaxation. Outside, the property has mature trees, giving you privacy. Located in a prime area close to schools, parks, and shopping, this home offers the perfect blend of convenience and charm. Whether you're commuting to work or exploring all the amenities the neighborhood has to offer, you'll appreciate the easy access to everything you need. Call to book your private showing today! (id:29935)
336 Maclaggan Drive
Blackville, New Brunswick
100-acre homestead with established hobby farm, including pasture-raised chickens and forested pork following Joel Salatin's methods. Property features large pond, apple orchard, half-acre organic garden, 30 acres pasture, and 70 acres forest. Includes four chicken tractors (75 birds each) and 10 acres of electric-fenced paddocks for cows and pigs. Currently used for glamping, yoga retreats, farming, and recreational activities. Cozy 15x40 mini home with 2 bedrooms and 1 bath (new roof in 2021). Formerly a racing/off-road venue and music festival site (Dungarvon Power Track). 4,000 sqft hall with kitchen, washrooms, and wood stove (new roof in 2022) can be licensed or converted. Stage for performances, storage sheds, 5th wheel trailer. Three septic systems and well. Furnishings and yard equipment negotiable, including 2016 tractor, tiller, bush hog, back blade, forks, and bucket. Unique blend of natural beauty, farming potential, and versatile facilities - a remarkable opportunity! (id:29935)
465 Eagletrace Dr
London, Ontario
New Price!!! Harasym Developments custom built home backing onto a tranquil pond in prestigious Sunningdale West is available! This gorgeous 5400+ sq ft home has 4 bedrooms upstairs, with 3 full bathrooms, main level powder room and 2 bedrooms in the basement with another 2 full bathrooms. The list of features include, elegant stone & brick exterior, in-floor heating in the basement & primary bedroom ensuite, all window coverings electronically controlled, 20 ft ceilings in the open concept great room, rich HW floors throughout, tile in the kitchen/baths/basement, granite & quartz counter tops, surround sound system wired throughout with speakers, architecturally designed curved wood staircase with floor lights, crown moulding, massive sundeck with speakers facing the large pond, walk-out basement with high ceilings, main level laundry with basement hook-up, Jack&Jill ensuite, large garage with separate entrance to the basement. Located close to UWO, Masonville Mall & all conveniences. **** EXTRAS **** 2nd built-in oven is a steamer & washing machine is a double-washer (id:29935)
86 Pleasant Ridge Rd
Brantford, Ontario
A pristine two-story century home on a 1.278-acre wooded lot features 3 bdrms, 2 baths & 2,493 sq ft of living space. The property includes a semi-circular brick driveway, 2.5 car garage & portico. Inside, marble flooring adorns the foyer with garage access, and the main floor boasts Oak hardwood floors & crown molding. It includes a living room with a wood-burning fireplace, dining room, library, sunroom with picturesque views, and a kitchen with a 10ft vaulted ceiling, farmhouse sink, double pantry & stainless steel appliances. A breakfast room with a bay window and a 4pc bath with a jetted tub complete the main level. The upstairs hosts the primary bdrm with parquet floors, a wood-burning stove and a 12ft ceiling, plus two more bdrms and a 3pc bath. A finished basement features a laundry, office, rec room with a 2018 stone hearth gas fireplace, and a screened patio walkout, plus a unique fallout shelter. **** EXTRAS **** The extensive backyard blends green space with wooded areas, offering breathtaking views and trail access. This home combines historical allure with modern amenities for a unique living experience. (id:29935)

