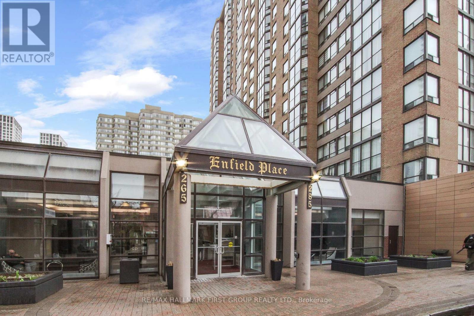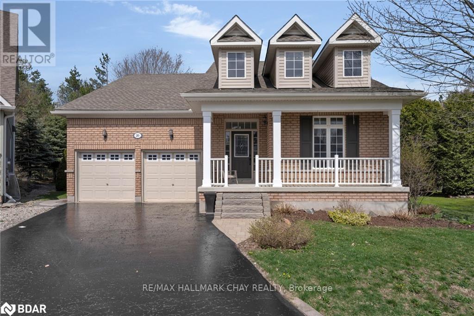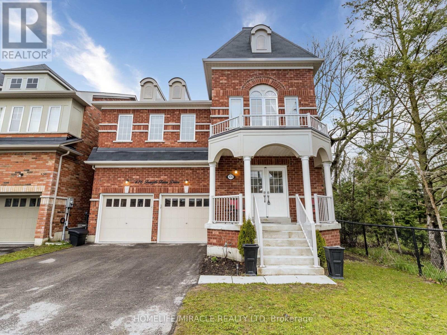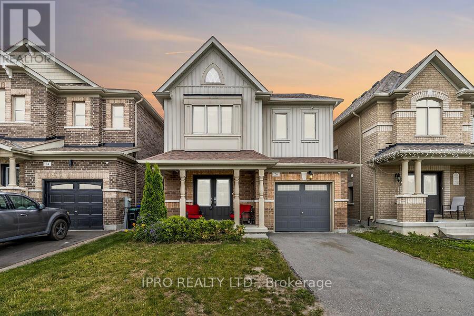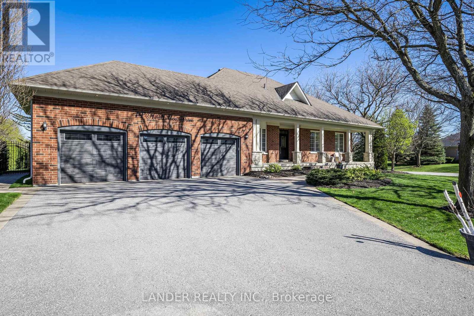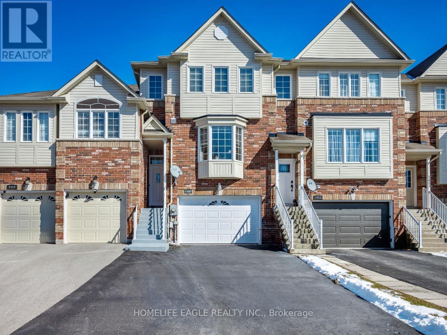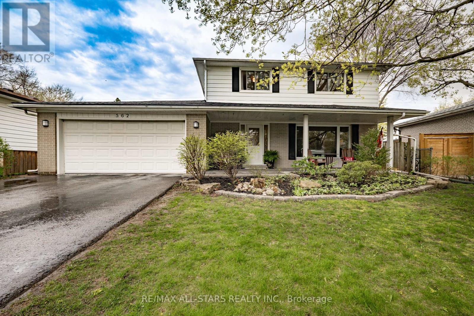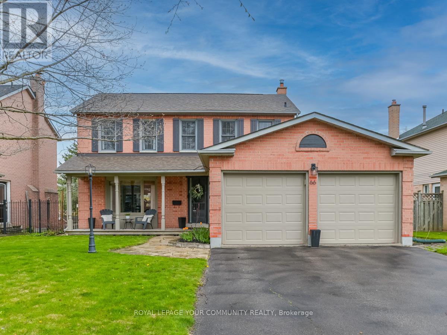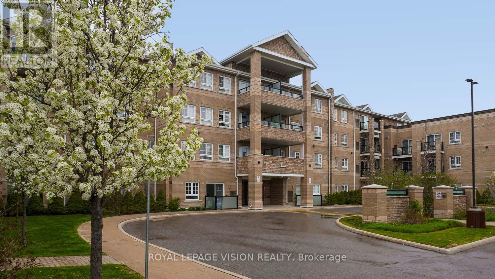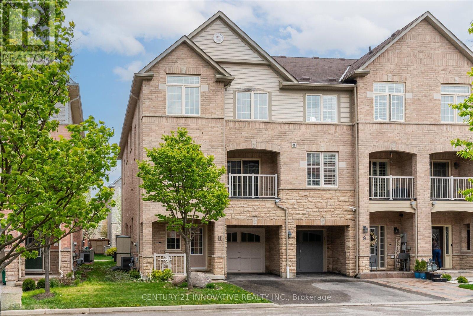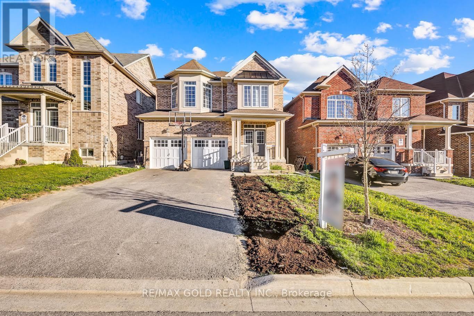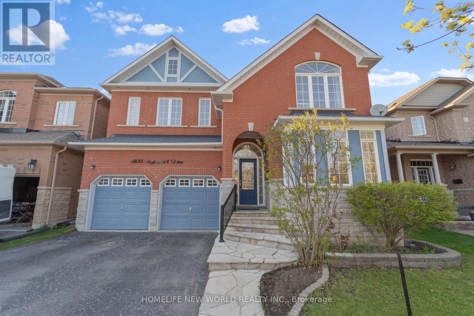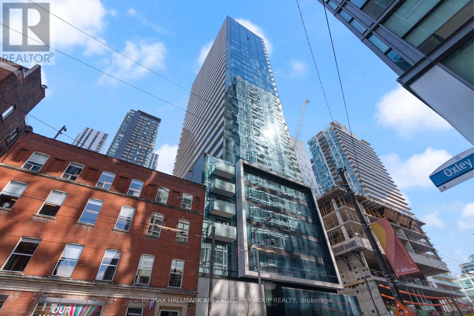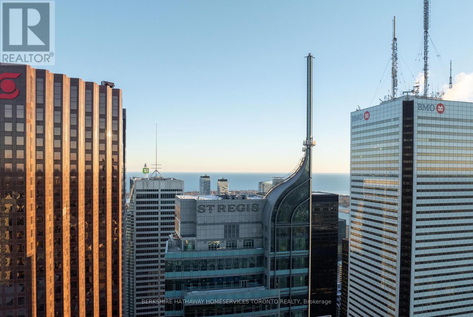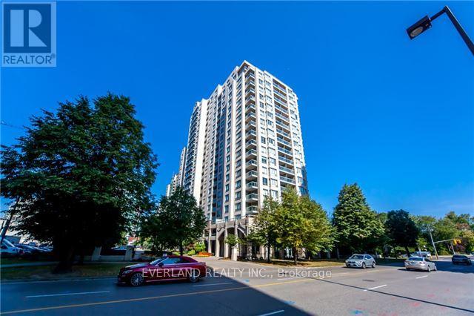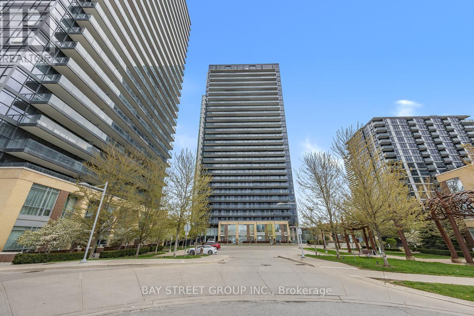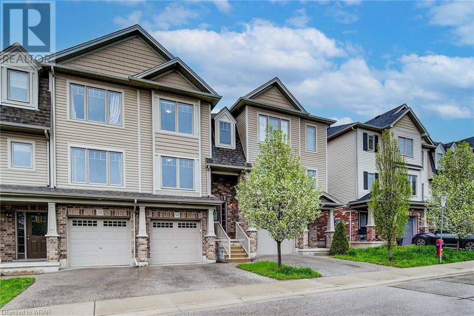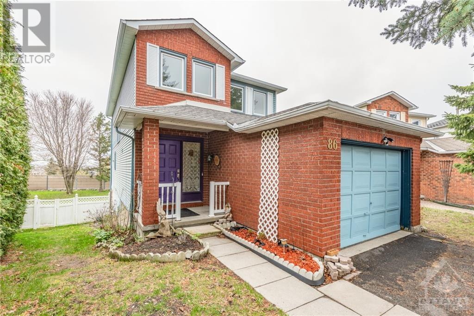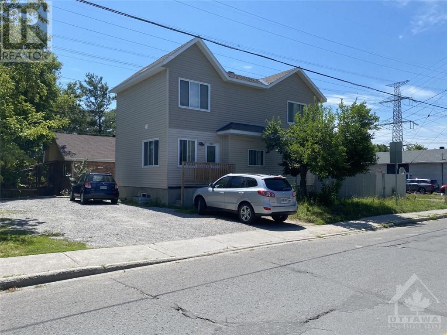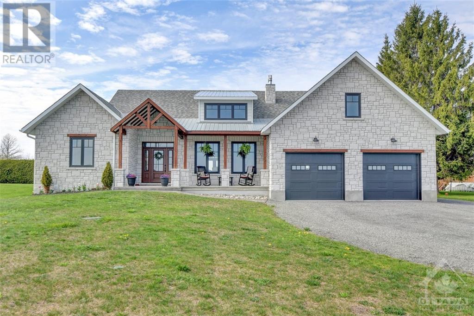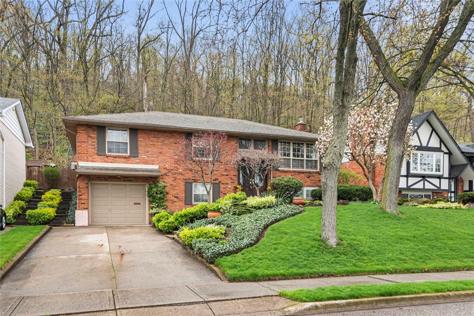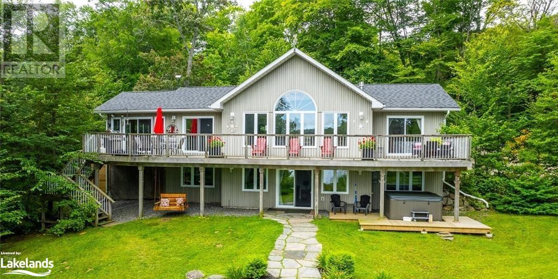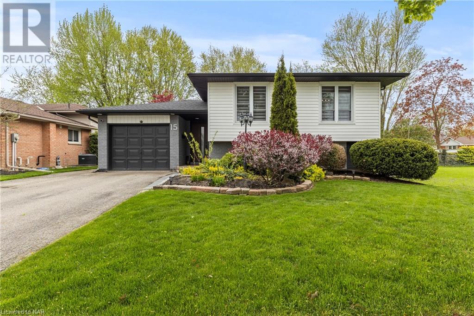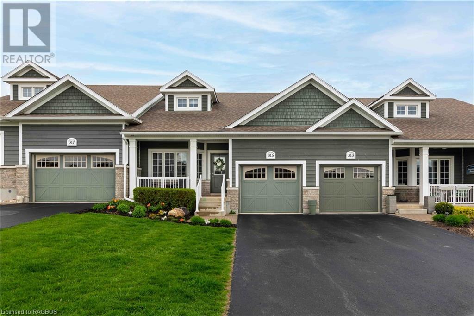#2308 -285 Enfield Pl
Mississauga, Ontario
Indulge in the epitome of luxury living at this exceptional condo apartment located on the Penthouse floor in the vibrant heart of Mississauga! The kitchen is perfect for entertaining featuring stainless steel appliances, elevating your cooking experience to new heights. Bid farewell to laundry hassles with the convenience of ensuite laundry facilities right within your own sanctuary.The main bathroom boasts a stand-up shower that promises rejuvenation with every use. Both bedrooms offer a retreat of comfort with plush carpeting, while the master bedroom stands out with its custom cabinets and a meticulously organized walk-in closet. Treat yourself to spa-like indulgence in the master ensuite, featuring a sumptuous tub-shower combo for unwinding in style.The living and dining areas seamlessly blend sophistication with functionality, creating a spacious and inviting setting perfect for hosting gatherings or enjoying quiet moments. Step into the solarium, and bask in the natural light while soaking in breathtaking panoramic views of the cityscape.This condo apartment offers an unobstructed view of the city, adding to its allure. Enjoy the peace of mind and convenience of a 24-hour concierge service, ensuring your comfort and security at all times. Embrace the pinnacle of elegance and comfort in this extraordinary residence, where every detail is designed to enhance your urban lifestyle experience! **** EXTRAS **** Cabinets in living room are attachments and open for extra storage space. Located close to HWY 403, Schools, Library, Hospital, Transit, Shopping & More! (id:29935)
20 Tanglewood Cres
Oro-Medonte, Ontario
Bungaloft in the prestigious Highlands Subdivision in Horseshoe Valley. Private yard with inground salt water pool installed in 2019. Pool house with Bar area. Grand 20 ft ceilings with lots of windows, very bright space. Freshly painted and ready for immediate possession. Office or 4th bedroom on Main floor off front entrance. Grand Dining room that could be a living room/dining combination. Engineered hard wood on main floor. 15 ft open concept Great room with stone gas fireplace floor to ceiling with built ins. Eat in Kitchen with newer stainless steel appliances and walk out to deck and very serene back yard. Powder room and Primary suite on main level. Primary suite with bay window, double walk in closet and 5 pc ensuite. This home offers a fantastic layout. Upper loft area has new carpeting and 2 good sized bedrooms and a 4 pc bathroom. Unfinished lower level is fully open space with cold cellar and bathroom rough in. Two car garage with entry to laundry room on Main level. This home will not disappoint. Pride of ownership is apparent throughout and it is move in ready. Close to horseshoe resort, vetta spa, golf, ski hills, snow mobile trails, mountain biking and hiking trails as well as driving range and golf simulator. (id:29935)
476 Forsyth Farm Dr
Whitchurch-Stouffville, Ontario
End Unit Immaculate And Spacious Detached Home with over 3350 sq ft of Living Space. A Must See!!! Popular Open Concept and Functional Floorplan with Hardwood Flooring and potlights on Main floor. Formal Living, Dining and Family Room with Fireplace. Large Family Size Eat in Kitchen with quartz counter and Stainless Steel Appliances; walkout to a large backyard. The Second Level Features A Spacious Primary Bedroom With large W/I Closet & 4 Pc Ensuite with Quartz Counter. All Bedrooms Are Generous In Size and has a 2nd Level Laundry . The 2nd bdrm features a fully renovated 3 pc Ensuite bathroom with standing shower. Finished Bsmt Offers Amazing Living Space for Entertainment with a separate 3 pc washroom. Close To Schools, Parks, Transit, Conservation, Shops And So Many More! **** EXTRAS **** S/S Fridge, S/S Stove, S/S Dishwasher, White Washer and Dryer, Central Vac, A/C, All Elfs, All Window Coverings, Water Softener, 2 GDO + Remotes, White Freezer & 2nd S/S Fridge in bsmt. (id:29935)
26 Willoughby Way S
New Tecumseth, Ontario
Welcome to 26 Willoughby, a beautiful detached home from Treetop Brookfield Homes - an award-winning builder in the community. This house has recently undergone some updates, including an in-law suite addition with a bedroom, kitchen, and a 3-piece bathroom. The suite has the potential to generate additional income. Moreover, the home has been renovated with new flooring throughout and an extended kitchen with quartz countertops and cabinetry. The main entrance has double doors that lead to a fully updated open-concept living space, which includes an eat-in kitchen and a breakfast area. The primary room features a spacious walk-in closet and a 4-piece En-suite bathroom with a shower and a soaker tub. The home is situated across from a community park and has had thousands of dollars spent on quality upgrades. It is an ideal choice for first-time buyers or investors, with the potential to generate income of $4,500 per month. However, the buyer must assume the AAA tenants upstairs until January 31st, 2025., the home features a walk-out in-law suite, making it the perfect self-contained unit for an owner or their relatives. It is also conveniently located close to schools and shopping centers. (id:29935)
19 Mcmullen Dr
Whitchurch-Stouffville, Ontario
Welcome to this exquisitely appointed bungalow, nestled on .87 acres within one of the most secluded lots in a stunning estate subdivision. The home's curb appeal is striking, complete with a three-car garage and a dreamy covered porch. As you enter through the double front doors, you're greeted by elegant wainscoting, ambient pot lights, and soaring 9-foot ceilings that extend throughout the property. The living room features vaulted ceilings and a cozy gas fireplace, leading to the spacious, updated kitchen. Here, stainless steel appliances, granite countertops, a pantry, and additional pot lighting await. From the eat-in kitchen, step out to a beautifully landscaped cedar gazebo with views of the expansive backyard. For those who love to host, a formal room adorned with stunning French doors and crown molding is perfect for entertaining. The practical mudroom/laundry room provides access to a covered patio, the garage, and a dog run. With three bedrooms and four washrooms, there's space for everyone. The primary bedroom offers a tranquil escape with views of the lush backyard, a jet tub, and heated floors in the ensuite. Downstairs, a vast rec room with a wet bar, bathroom, and an extra bedroom is ideal for family gatherings. Complete with 200amp service and ample storage, this house in the beautiful Ballantrae community awaits your personal touch to make it your home. **** EXTRAS **** Renovated Kit (22), Garage doors, Paved Driveway w/ stone, Side patio w/ shed & covered porch. Gas BBQ line, Poured Concrete (23), Gazebo (24), Deck (24), Wrought iron fence (24), Irrigation, Wainscotting, Furnace/ Ac (20), Stair/Rails (22) (id:29935)
1457 Ceresino Cres
Innisfil, Ontario
The perfect 3 bedroom townhome in the Heart of Alcona Innisfil boasting 2120 sq ft of living space* Premium builder upgrades no expenses spared *Brick Exterior *No sidewalk *Direct access to garage from home *Hardwood floors throughout *Spacious open concept *Sunfilled *Gourmet kitchen with S/S Appliances *Breakfast area W/O to deck *Extended cabinets *Primary bedroom w/ 4 Pc Ensuite + walk in closet + hardwood floors *Finished basement with W/O to spacious backyard *Private Cres surrounded by trees and greenspace, walking trails & parks *Close to schools, Shopping & more *Minutes from Innisfil beach + lake Simcoe. (id:29935)
562 Maystone Crt
Whitchurch-Stouffville, Ontario
A real Stouffville gem! Located on a quiet cul-de-sac in a mature neighbourhood surrounded by large trees, this is a premium lot at 60ft x 122ft. Double car garage with private double driveway on a street with no sidewalks means plenty of parking. The landscaping in the front has been recently updated and includes a gorgeous stone patio. Meticulously maintained family home with 4 bedrooms and 3 bathrooms and a finished basement. Basement bathroom was renovated in 2014 and includes a steam shower and heated flooring. Kitchen was updated in 2010 and has gorgeous wood cabinetry along with black granite countertops. The main floor has a beautiful large windows. This house is carpet free, with hardwood throughout the main and upper level and laminate in the basement. Some similar models in Stouffville have converted one of the bedrooms upstairs into an ensuite bathroom. Out the side entrance you will find a lovely sunroom that can be used for outdoor seating or dining. The backyard is very private, surrounded by trees, with a stone patio, custom built garden shed for storage and a large unground pool. Walking distance to public transit, grocery, pharmacy, restaurants, schools. **** EXTRAS **** Steam Shower - 2014 basement bathroom with In floor heating, roof 2024, Pool liner 2024, kitchen upgraded 2010 - stove gas, (id:29935)
66 Tamarac Tr
Aurora, Ontario
Beautifully updated home nestled in the wonderful neighborhood of Aurora Highlands. Situated on a 52.5 x 120 lot complete with a large 2 tiered deck & overhead pergola with lights to enjoy those warm summer nights outdoors with family & friends and a welcoming front porch! Boasting many updated features: Hardwood floors on main, renovated kitchen with granite counter and oversized centre island, built-in bench with wine rack and brand new stainless steel appliances. All renovated baths, large primary suite with heated floor and glass shower in ensuite, upgraded carpet on 2nd level. Newly finished lower level w/ rough-in bath, potlights & new broadloom Newer shingles & upgraded insulation, Enjoy nearby trails, parks, schools and shops **** EXTRAS **** Gas hookup for fire table & BBQ, slate entry, separate side door entry, new potlights & broadloom in basement, 2 bay door double garage, whole house freshly painted (id:29935)
#2217 -481 Rupert Ave
Whitchurch-Stouffville, Ontario
Located in the heart of Stouffville, this newer low-rise condo offers a quiet and calm living environment. The unit boasts a peaceful view and a covered balcony. Inside, youll find an oversized gourmet kitchen with stainless steel appliances, perfect for cooking enthusiasts. The spa-like bathroom features a soaker tub, and the private den area can serve as an office or a second bedroom. Laminate flooring throughout complements the serene views from all windows, creating a warm and welcoming home.This property is ideal for young executives or empty nesters. Tucked away in a residential community, the condo backs onto an incredible park, providing a tranquil escape. Plus, it's just steps away from the GO Train, public transit, parks, Longos, and Shoppers. Enjoy the epitome of urban living amidst natural surroundings and contemporary amenities. **** EXTRAS **** Furnace owned (approx $100 saving monthly) (id:29935)
11 Silvester St
Ajax, Ontario
Bright And Spacious End Unit Townhome In Sought After Area! Open-Concept Floor Plan, 3 Bedroom Plus 4th Potential Bedroom On Main, Can Also Be Used As Office. Home Offers Generous Space For Family & Entertaining. Family Room Walks Out To Terrace With Bbq Hookup! Steps To Transit, Shopping And 407/401 Highways. Amazing Location! (id:29935)
992 Wrenwood Dr
Oshawa, Ontario
Welcome to your dream home! This spacious property features 4 bedrooms and 4 bathrooms on the main level. With separate entrance a fully finished basement with 3 bedrooms and 2 bathrooms. Enjoy the open-concept layout, gourmet kitchen, library with french doors, huge den for your home office and luxurious master suite. Located in desirable Taunton neighbourhood, this home is perfect for entertaining and comfortable living. Don't miss out - schedule your showing today! (id:29935)
1033 Copperfield Dr
Oshawa, Ontario
Absolutely Stunning Home! Situated in a highly demanding neighborhood near excellent schools, minutes to hwy401/407, 10 minutes drive to Ontario Tech University and Durham College, convenient transit options, grocery stores, Costco and other amenities. With a library/office space and 4 spacious bedrooms in addition to 2 bedrooms basement, each with its own full bathroom, it's perfect for accommodating multiple families. This house is sure to meet and exceed all your needs and desires. **** EXTRAS **** Includes: Fridge, Stove, Dishwasher, Washer & dryer. All window coverings, Hot water tank, All electrical light fixtures. (id:29935)
#ph04 -11 Charlotte St
Toronto, Ontario
In the King West neighbourhood, tucked away at 11 Charlotte Street, is a condo building that tricks the eye.This beautiful and well designed 1 Br 1 Bath Suite has a massive terrace and the beautiful city view.As for that amenities space rooftop terrace we mentioned earlier, residents can head up there to make use of the buildings fitness facilities, or to spend time in the outdoor swimming pool. Plus, the area surrounding the pool has plenty of space for pre- or post-swim lounging.Those who plan to commute by bicycle can store their vehicles in the buildings bike parking, while residents who love playing host can invite friends and family to gather in the party room whenever the mood strikes. And just to make life a little easier, theres a 24-hour concierge and security onsite.Live a good life on King West! **** EXTRAS **** S/S Fridge, Stove, Washer, Dryer, Dishwasher, Microwave (id:29935)
#4002 -311 Bay St
Toronto, Ontario
Live Exquisite At the St. Regis Residences. Exceptional Landmark Address Where Modern Elegance And Bespoke Service Unite, Setting A New Standard For Luxury In Downtown Toronto. Ideal Floor Plan Offers Upgrades Throughout Including Coffered Ceilings, Miele Appliances & Custom Closets. Open Concept Living Room, Dining Room And Kitchen. Concierge & Valet Parking. Locker Included. Finest Features And Amenities For Business And Leisure With Direct Access to The Financial Core & Cultural Corridor. (id:29935)
#505 -28 Empress Ave
Toronto, Ontario
Excellent Location Quite Unit in Central North York, Well Maintained, Very Spacious and Bright, Split 2 Bedrooms & Two 4Pc Baths NE, Corner Unit. Sunny Living & Dining Area W/ 2 Balcony Access, Overlooking Unobstructed Tree-Tops Of Willowdale. Large Master Bdrm W/ Walk-In Closet & 4Pc En-Suite. Maintenance Fee Includes All Utilities. Just Across from Subway Station. Close To All Amenities. School Zone: Earl Haig S.S/ Cummer Valley M.S./ Mckee P.S. (id:29935)
#1806 -29 Singer Crt
Toronto, Ontario
One Bedroom Unit Approx 468 + 107 = Total 575 Sq.Ft. At Prestigious Bayview Village Area! Open Concept Kitchen With Granite Counter Tops & Center Island, ideal for entertaining. Unobstructed North View, Wrap Around Balcony. Best location! Walking distance to TTC Subway, GO Station, North York Hospital, Starbucks, McDonalds, Canadian Tire, IKEA, community centre, park, ice skating rink. Easy access to highway 401 & 404. Amazing amenities: indoor pool, gym, basketball, yoga room, karaoke room, play room, pet spa, movie room, guest suites and more! **** EXTRAS **** Fridge, Dishwasher, Stove/Oven, Exhaust Hood Fan, Microwave, Two In One Washer & Dryer (Replaced Nov/2023), Existing Electric Light Fixtures & Window Coverings, Includes One Parking Spot. (id:29935)
750 Lawrence Street Street Unit# 34
Cambridge, Ontario
OPEN HOUSE SUNDAY MAY 5, 2024 1:00-3:00 PM. Welcome home to this meticulously maintained 3-bedroom, 3-bathroom townhouse condo where pride of ownership shines through. Step inside to discover a spacious main floor featuring a modern kitchen with granite countertops, a dining room with sliders leading to a deck, perfect for outdoor dining or relaxation, a cozy living room, and a convenient 2-piece bath for guests. Upstairs, retreat to the primary bedroom complete with a 3-piece ensuite, while two additional good-sized bedrooms and a 4-piece bath provide ample space for family or guests. The lower level offers a versatile rec room with a walkout to another outdoor sitting space, ideal for entertaining or unwinding. Conveniently located near schools, parks, and shopping. Commuters will appreciate the proximity to public transportation and Highway 401, making travel a breeze. Condo fees include water! Don't miss out on this fantastic opportunity to own a beautiful townhouse condo in a prime location. Schedule your viewing today and make this your new home sweet home! (id:29935)
86 Rowe Drive
Ottawa, Ontario
Opportunity knocks! Lovely & bright, 4+1 bedrm, 3.5 bath Beech Model by Richcraft in the heart of Katimavik, an established Kanata community under $600k. Well situated on large lot close to all the required family amenities & quick QWY access to Downtown, this home is perfect for first time buyers or investors. Featuring: neutral decor, hardwood, tile & carpeted floors, leaded glass doors, French doors & large windows. Main level offers; spacious living rm, eat-In kitchen and family room w wood FFP. A convenient powder rm & inside access to the garage, complete this floor. The carpeted 2nd level has French doors, the main bath & 4 well-sized bedrms. Huge Primary bedroom features a 4pc ensuite. Fully finished bsmnt w wetbar/kitchenette, laundry, 3pc bath & loads of storage. The recroom/5th bedroom has a walkout to the fenced & hedged backyd w patio, various gardens & shade trees. UPDATES: Roof, Furnace & AC (2011), Vinyl windows. 48 hours irrevocable on all offers. (id:29935)
1256 Kitchener Avenue
Ottawa, Ontario
TWO STOREY 5 BEDROOMS 5 BATHROOMS ,POTENTIAL FOR IN LAW SUITE,THIS WAS A BUNGALOW ,AN ADDITION FLOOR WAS ADDED ON 2018 .TWO BEDROOMS AN TWO BATHROOMS ON THE MAIN FLOOR THREE BEDROOMS AND TWO FULL BATHROOMS ON THE UPPER FLOOR ONE BEDROOM IN LAW SUITE IN THE BASEMENT RENTED FOR $800 A MONTH THERE IS TWO FURNACES AND TWO AIR CONDITION NEWER ROOF,NEWER UPSTAIRS WINDOWS.rental gas furnace $417 a month.Presently owner lives in one room and generating income from the other rooms $3700 a month (id:29935)
10939 County Rd 2 Road
Iroquois, Ontario
Welcome home, to where beauty meets modern rustic. From modern open concept main level with rustic beams and vaulted ceilings in the living room, to a gourmet kitchen that boasts modern design and has instant hot water with a tank underneath the cabinet, quartz and butcher block counters and lots of storage. Primary bedroom has a screened in porch for your hot tub so you can soak under the stars. This home has main level laundry, triple car garage, fully finished basement /w gas fireplace and clever under hearth pullouts below to keep everything nice and tidy, also has a wet bar, MEDIA MOVIE ROOM (with recliners included), two more bedrooms and a full bath. The outdoor space in this home is perfection, you can sit in the covered porch out back and watch the storms. You can also impress your guests with this stunning outdoor kitchen. So many amazing hidden features all cleverly done in this home. Just to name a few, dual shower heads in ensuite, large camper parking as well (id:29935)
16 Palm Court
Hamilton, Ontario
Welcome to 16 Palm Court in Historic and Beautiful Stoney Creek. This Home Backs Onto the Niagara Escarpment and Offers Breathtaking Views and a Serene Retreat from the Hustle and Bustle of Everyday Life Providing a Sense of Tranquility and Seclusion. Designed to Offer Both Comfort and Functionality for Everyday Living and Entertaining, Features Include: 3+1 Bedrooms and 2 Full Bathrooms, Updated Kitchen & Appliances with Granite Counter Tops, 2 Gas Fireplaces and Single Car Garage. Step Outside to the Expansive Outdoor Space that Compliments the Natural Beauty of the Escarpment, the Back Shed also has Gas & Electrical Outlets that can be used for the BBQ, making it the Perfect Backdrop for Relaxation & Gatherings. Whether you are Captivated by the Stunning Vistas or the Tranquility of the Location, 16 Palm Court is a Remarkable Opportunity to Experience Elevated Living in a One-of-a-Kind Setting. (id:29935)
1264 Baybreeze Lane
Haliburton, Ontario
Discover a captivating year-round cottage/ home on prestigious Redstone Lake featuring 3-bedrooms plus den, 3-bathrooms and offers 2500 sq ft of finished living space, including an ensuite with a jacuzzi tub off the master. This property provides the perfect blend of modern living and serene natural beauty. With its open concept layout, spacious rooms, and premium lakefront location, it presents an exceptional opportunity for anyone seeking a luxurious lakeside retreat. Enjoy abundant natural light through wall-to-wall lakeside windows. The 4-season Haliburton room brings the outdoors in. The lower walkout level features a large family room with wood stove plus the third bedroom, den, third bath and laundry. The large deck overlooks the lake, and Redstone is perfect for boating, fishing, and recreation. Hard sand entry and clean, clear swimming enhance this exceptional property. The lakeside 4-person wood burning sauna adds comfort and luxury to your cottaging experience. Serviced by a propane forced air furnace, propane fireplace (main), wood stove (lower), central vac, artesian well, breaker panel, Starlink internet, cell booster and Generac 22 KW. Close to Sir Sam’s Ski Hill, Haliburton Forest, and the Village of Haliburton, offering year-round enjoyment. Don't miss this fantastic package on Redstone Lake. (id:29935)
15 Trent Avenue
Welland, Ontario
15 Trent Ave is an amazing family neighbourhood in an even better part of town, close to so many schools and amenities. This updated raised bungalow offers tons of great features. Inside you will find 3 generously sized bedrooms up stairs and a large main bath. The accented walls give a feeling of warmth and flow from the living room to the dining room. The newly updated kitchen is a chefs dream. The lower level offers a large rec room for those sports games, as well as 2 more bedrooms or make one into your office. Large storage/ Utility and laundry room could be used as a small work shop as well as 1 more full bathroom. Outside you will fall in love with the curb appeal and manicured gardens. The fully fenced backyard allows you to hang out and entertain on the 2 large patios with friends and family. Move in and enjoy this house needs nothing lots of interior updates for a great cosmetic touch. 2020 kitchen 2022 upper bath 2024 lower bath Roof in 2021, Ac 2019 Doors 2024 Windows were done approx 10 years ago. (id:29935)
315 Telford Trail
Kemble, Ontario
Welcome to The Grove! Situated at 315 Telford Trail, this captivating bungaloft townhouse awaits its newest member of the prestigious Cobble Beach community. Embrace a lifestyle of leisure and luxury with exclusive access to a wealth of amenities. The Seaforth model offers 2 bedrooms and 4 bathrooms, featuring an inviting layout with a loft that overlooks the main floor living room and kitchen. Take a leisurely stroll over to the Sweetwater Restaurant for dinner or stay in and enjoy the abundance of beautiful upgrades this unit has to offer. With its desirable location and 14km of natures best walking trails, this townhouse provides a lifestyle of comfort and convenience for everyone. Don't miss out on the opportunity to make it yours – schedule a showing today! (id:29935)

