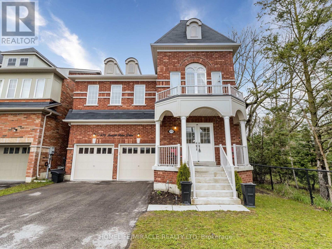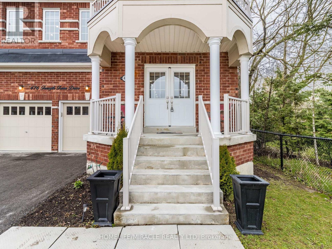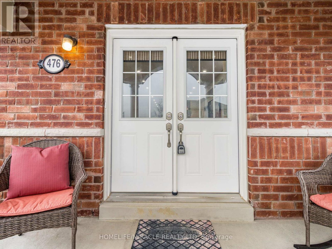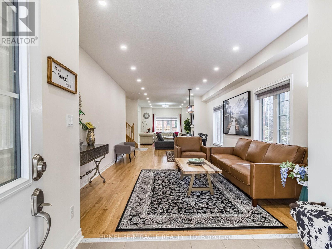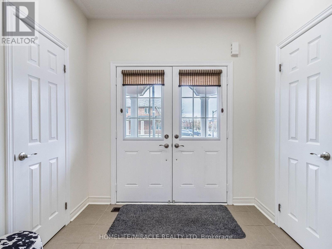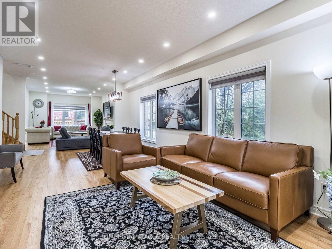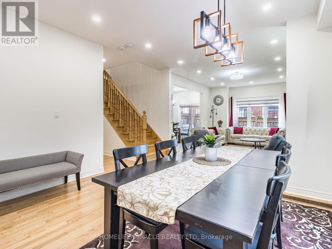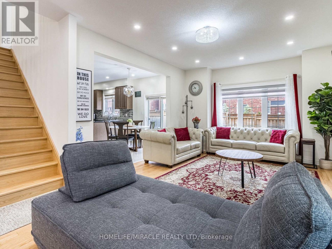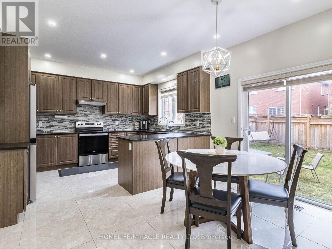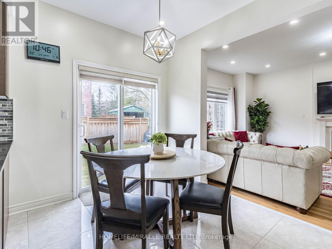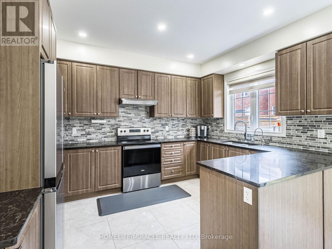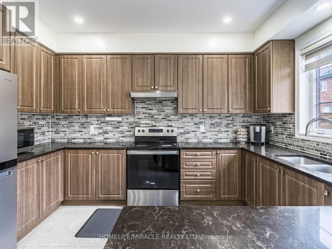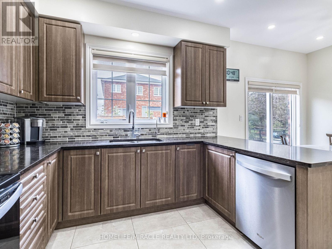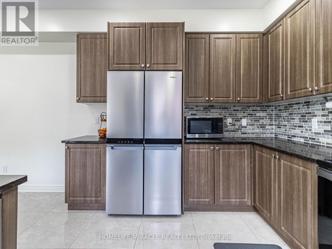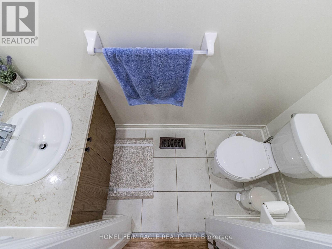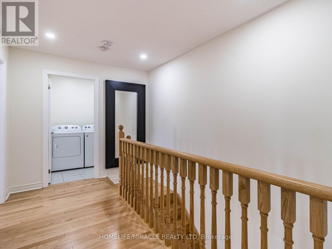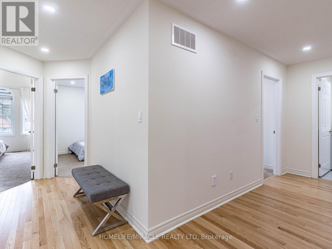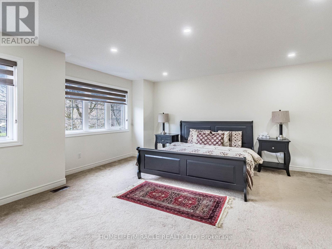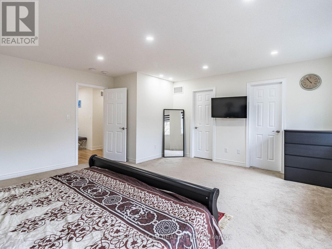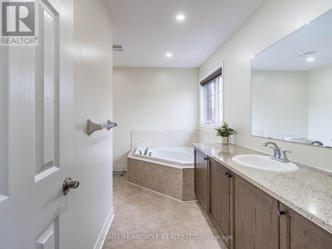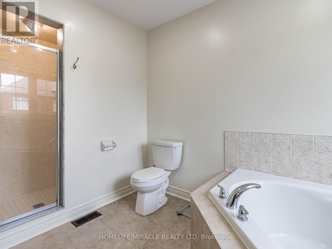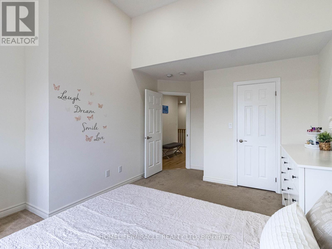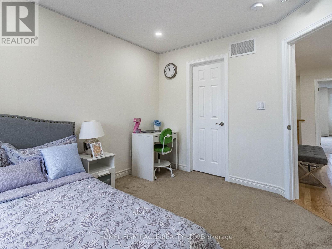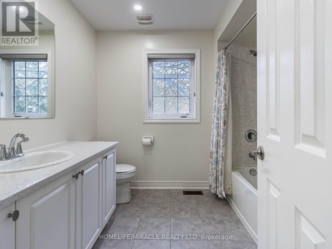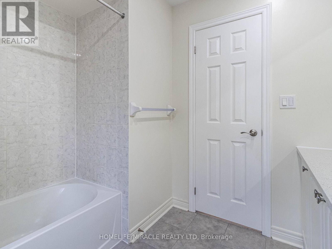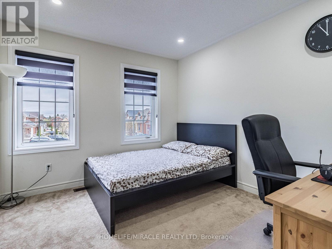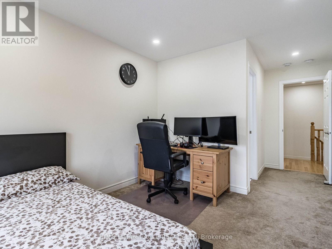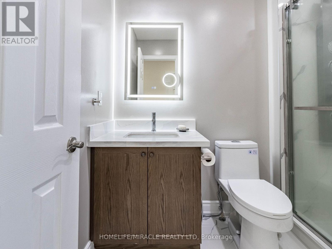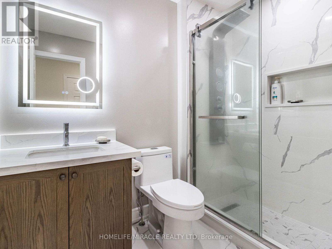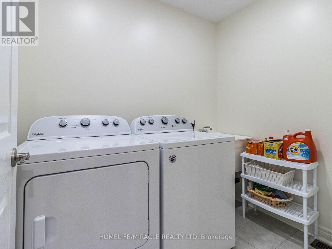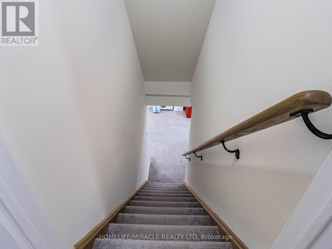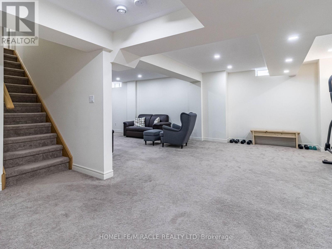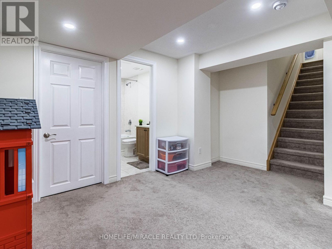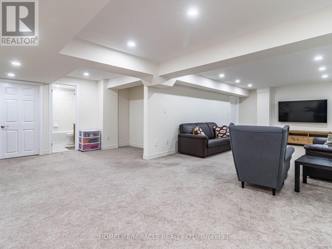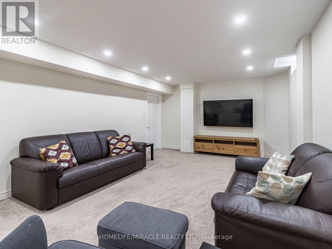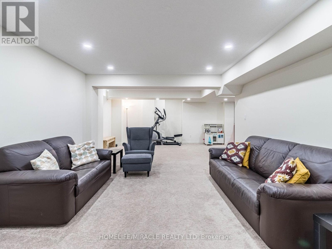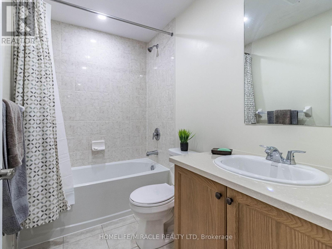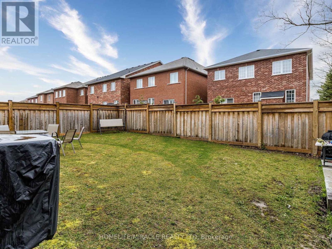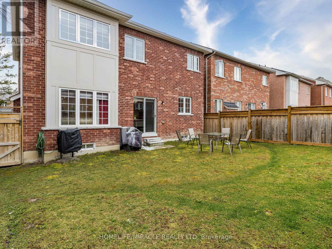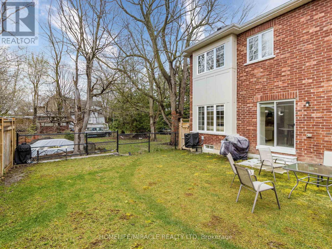476 Forsyth Farm Drive Whitchurch-Stouffville, Ontario L4A 4P1
$1,399,999
End Unit Immaculate And Spacious Detached Home with over 3350 sq ft of Living Space. A Must See!!! Popular Open Concept and Functional Floorplan with Hardwood Flooring and potlights on Main floor. Formal Living, Dining and Family Room with Fireplace. Large Family Size Eat in Kitchen with quartz counter and Stainless Steel Appliances; walkout to a large backyard. The Second Level Features A Spacious Primary Bedroom With large W/I Closet & 4 Pc Ensuite with Quartz Counter. All Bedrooms Are Generous In Size and has a 2nd Level Laundry . The 2nd bdrm features a fully renovated 3 pc Ensuite bathroom with standing shower. Finished Bsmt Offers Amazing Living Space for Entertainment with a separate 3 pc washroom. Close To Schools, Parks, Transit, Conservation, Shops And So Many More! **** EXTRAS **** S/S Fridge, S/S Stove, S/S Dishwasher, White Washer and Dryer, Central Vac, A/C, All Elfs, All Window Coverings, Water Softener, 2 GDO + Remotes, White Freezer & 2nd S/S Fridge in bsmt. (id:29935)
Open House
This property has open houses!
2:00 pm
Ends at:4:00 pm
2:00 pm
Ends at:4:00 pm
Property Details
| MLS® Number | N8305994 |
| Property Type | Single Family |
| Community Name | Stouffville |
| Amenities Near By | Public Transit, Schools |
| Parking Space Total | 5 |
Building
| Bathroom Total | 4 |
| Bedrooms Above Ground | 4 |
| Bedrooms Below Ground | 1 |
| Bedrooms Total | 5 |
| Basement Development | Finished |
| Basement Type | N/a (finished) |
| Construction Style Attachment | Detached |
| Cooling Type | Central Air Conditioning |
| Exterior Finish | Brick |
| Fireplace Present | Yes |
| Foundation Type | Brick |
| Heating Fuel | Natural Gas |
| Heating Type | Forced Air |
| Stories Total | 2 |
| Type | House |
| Utility Water | Municipal Water |
Parking
| Attached Garage |
Land
| Acreage | No |
| Land Amenities | Public Transit, Schools |
| Sewer | Sanitary Sewer |
| Size Irregular | 39.37 X 95.77 Ft |
| Size Total Text | 39.37 X 95.77 Ft |
Rooms
| Level | Type | Length | Width | Dimensions |
|---|---|---|---|---|
| Second Level | Primary Bedroom | 5.49 m | 5.54 m | 5.49 m x 5.54 m |
| Second Level | Bedroom 2 | 3.41 m | 3.05 m | 3.41 m x 3.05 m |
| Second Level | Bedroom 3 | 3.41 m | 3.05 m | 3.41 m x 3.05 m |
| Second Level | Bedroom 4 | 4.28 m | 3.9 m | 4.28 m x 3.9 m |
| Second Level | Laundry Room | 2.13 m | 1.52 m | 2.13 m x 1.52 m |
| Basement | Living Room | Measurements not available | ||
| Basement | Office | Measurements not available | ||
| Main Level | Living Room | 7.07 m | 3.9 m | 7.07 m x 3.9 m |
| Main Level | Dining Room | 7.07 m | 3.9 m | 7.07 m x 3.9 m |
| Main Level | Family Room | 5.49 m | 3.9 m | 5.49 m x 3.9 m |
| Main Level | Eating Area | 3.96 m | 2.68 m | 3.96 m x 2.68 m |
| Main Level | Kitchen | 3.96 m | 3.05 m | 3.96 m x 3.05 m |

