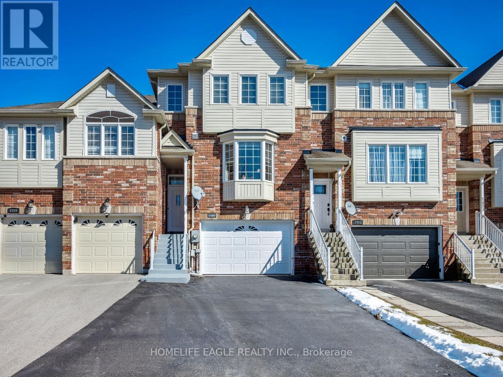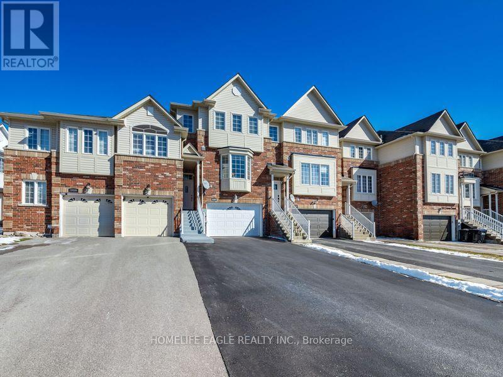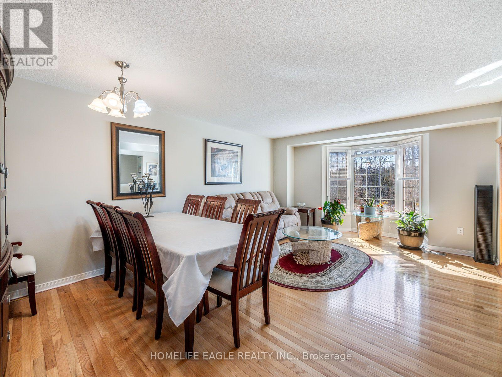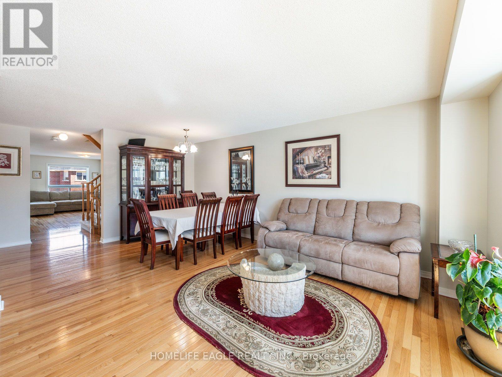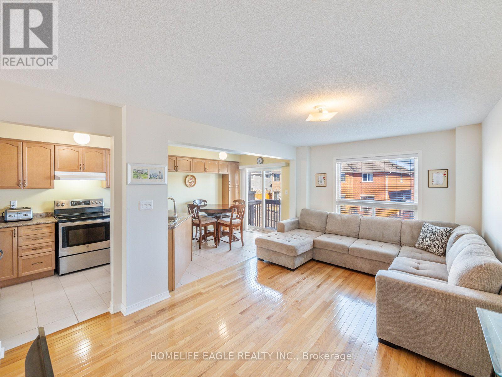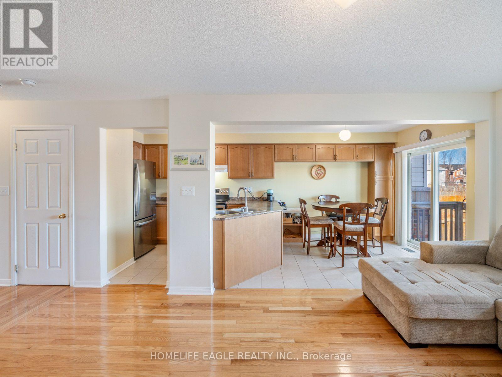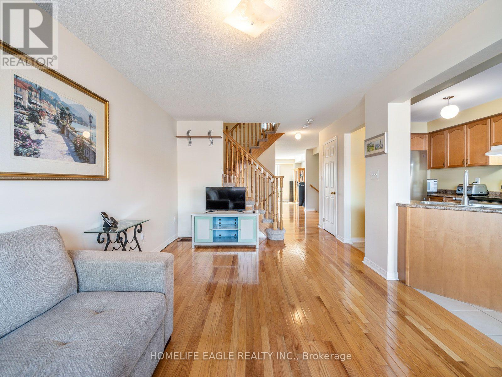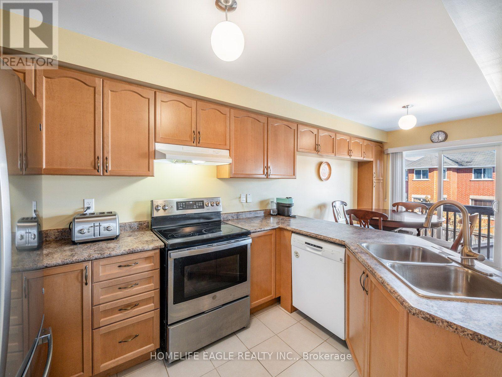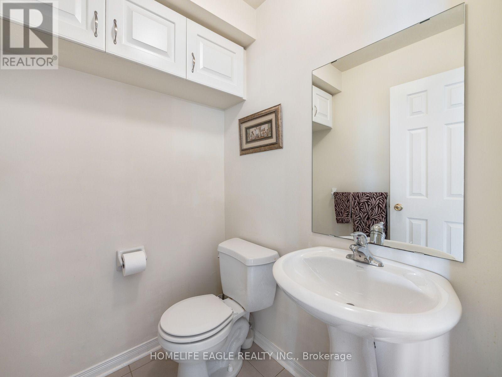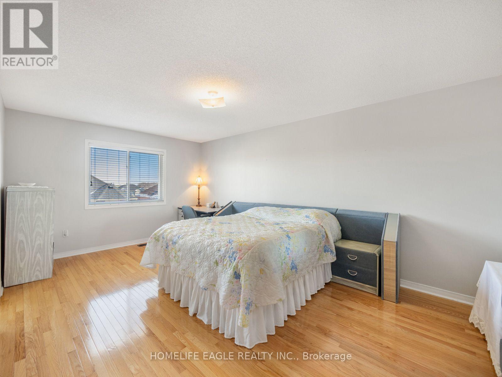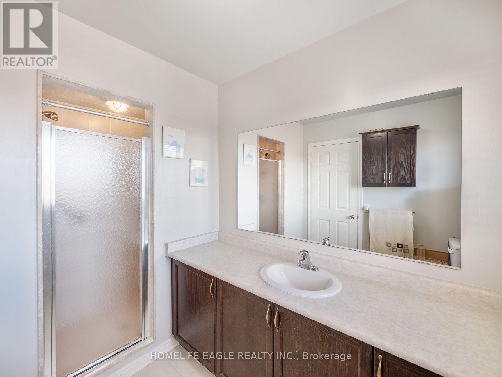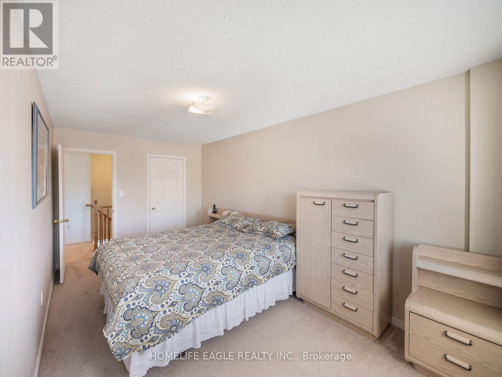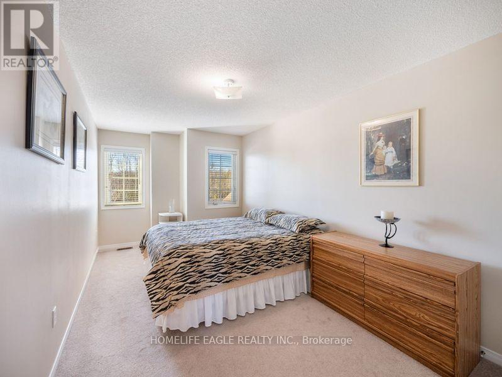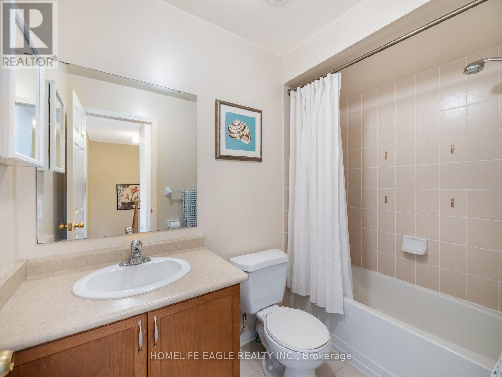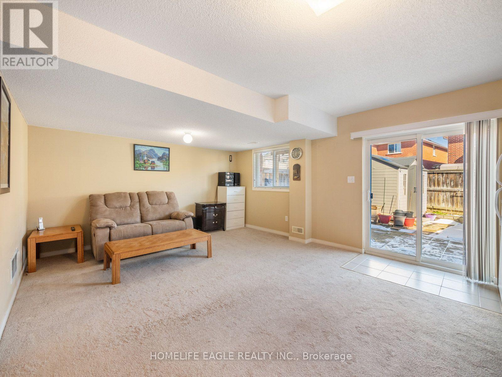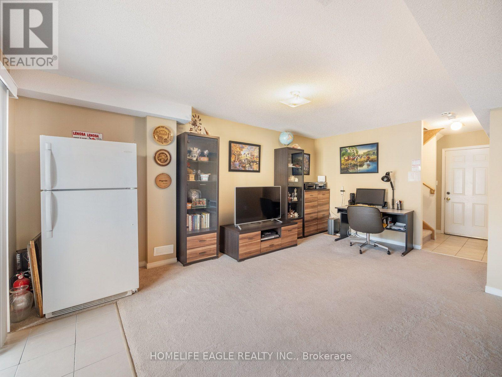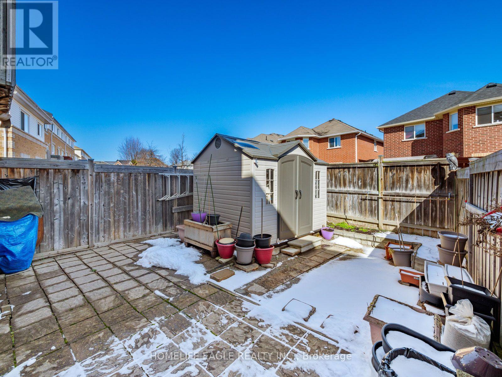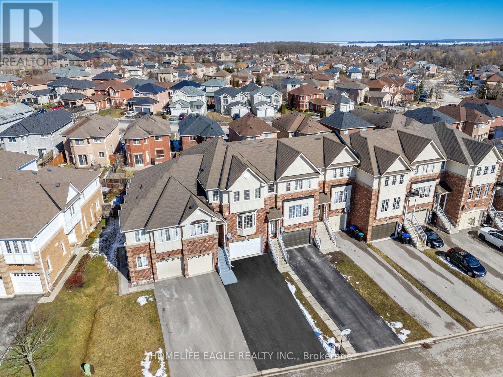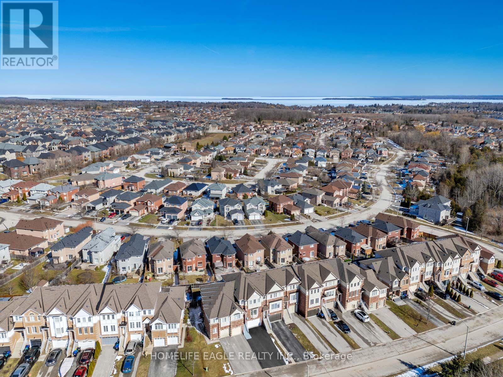3 Bedroom
3 Bathroom
Central Air Conditioning
Forced Air
$789,900
The perfect 3 bedroom townhome in the Heart of Alcona Innisfil boasting 2120 sq ft of living space* Premium builder upgrades no expenses spared *Brick Exterior *No sidewalk *Direct access to garage from home *Hardwood floors throughout *Spacious open concept *Sunfilled *Gourmet kitchen with S/S Appliances *Breakfast area W/O to deck *Extended cabinets *Primary bedroom w/ 4 Pc Ensuite + walk in closet + hardwood floors *Finished basement with W/O to spacious backyard *Private Cres surrounded by trees and greenspace, walking trails & parks *Close to schools, Shopping & more *Minutes from Innisfil beach + lake Simcoe. (id:29935)
Property Details
|
MLS® Number
|
N8305942 |
|
Property Type
|
Single Family |
|
Community Name
|
Alcona |
|
Parking Space Total
|
3 |
Building
|
Bathroom Total
|
3 |
|
Bedrooms Above Ground
|
3 |
|
Bedrooms Total
|
3 |
|
Appliances
|
Dryer, Garage Door Opener, Washer, Window Coverings |
|
Basement Development
|
Finished |
|
Basement Features
|
Walk Out |
|
Basement Type
|
N/a (finished) |
|
Construction Style Attachment
|
Attached |
|
Cooling Type
|
Central Air Conditioning |
|
Exterior Finish
|
Brick |
|
Foundation Type
|
Concrete |
|
Heating Fuel
|
Natural Gas |
|
Heating Type
|
Forced Air |
|
Stories Total
|
2 |
|
Type
|
Row / Townhouse |
|
Utility Water
|
Municipal Water |
Parking
Land
|
Acreage
|
No |
|
Sewer
|
Sanitary Sewer |
|
Size Irregular
|
19.86 X 99.49 Ft |
|
Size Total Text
|
19.86 X 99.49 Ft |
Rooms
| Level |
Type |
Length |
Width |
Dimensions |
|
Second Level |
Primary Bedroom |
5.61 m |
4.21 m |
5.61 m x 4.21 m |
|
Second Level |
Bedroom 2 |
5.43 m |
2.87 m |
5.43 m x 2.87 m |
|
Second Level |
Bedroom 3 |
5.43 m |
2.87 m |
5.43 m x 2.87 m |
|
Basement |
Recreational, Games Room |
5.73 m |
5.79 m |
5.73 m x 5.79 m |
|
Main Level |
Kitchen |
6.15 m |
2.44 m |
6.15 m x 2.44 m |
|
Main Level |
Family Room |
3.23 m |
5.61 m |
3.23 m x 5.61 m |
|
Main Level |
Living Room |
4.51 m |
5.8 m |
4.51 m x 5.8 m |
https://www.realtor.ca/real-estate/26847421/1457-ceresino-crescent-innisfil-alcona

