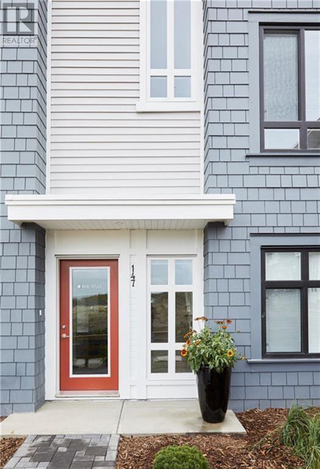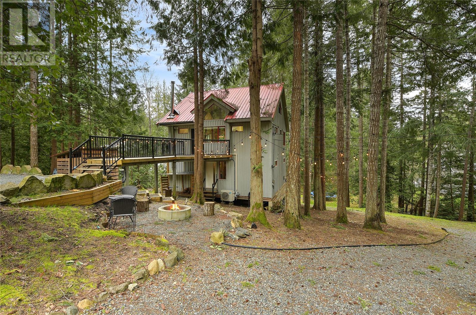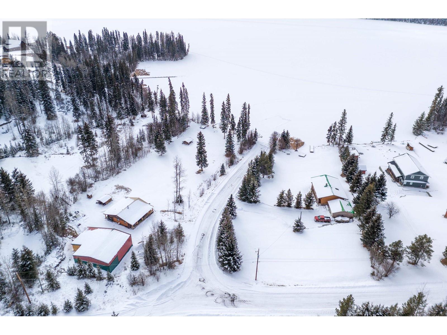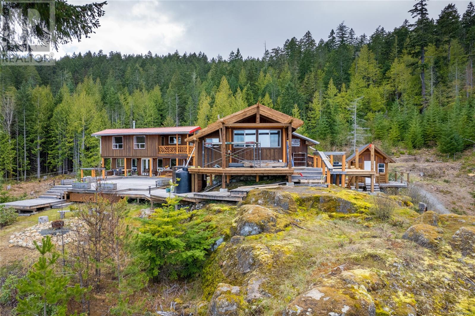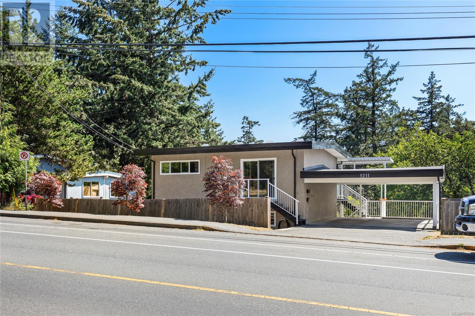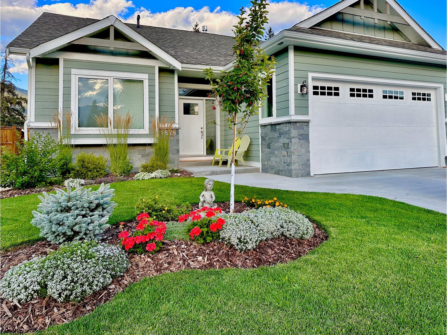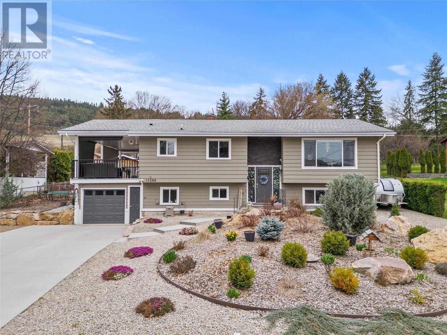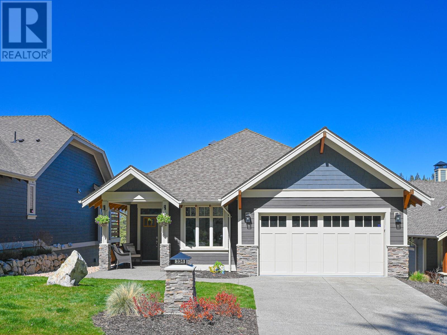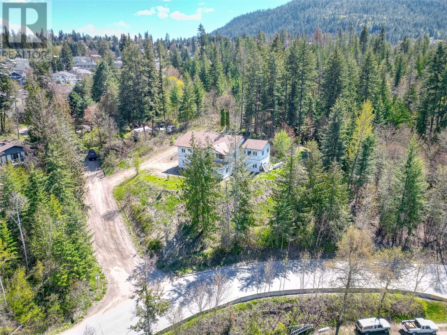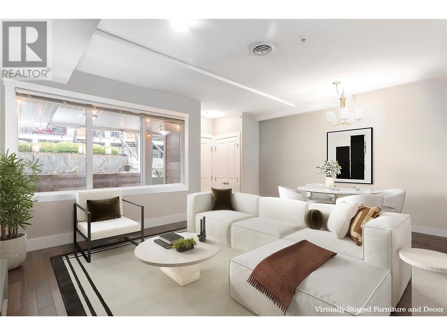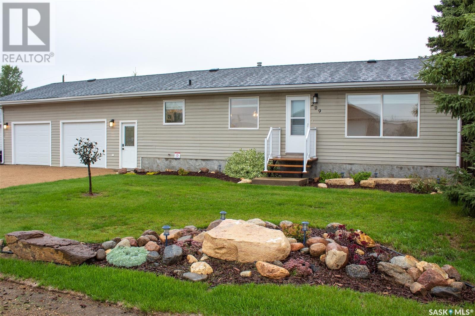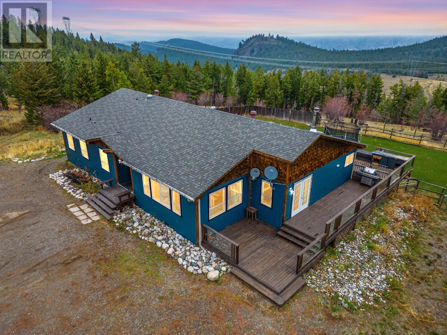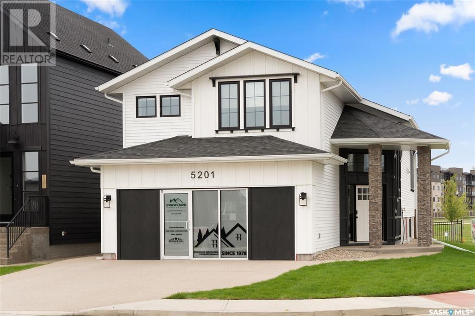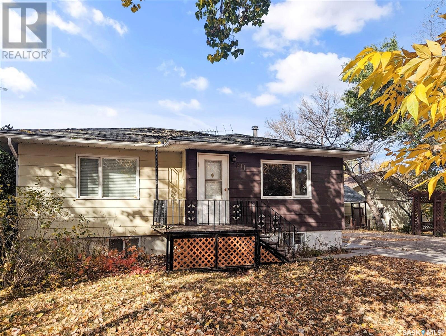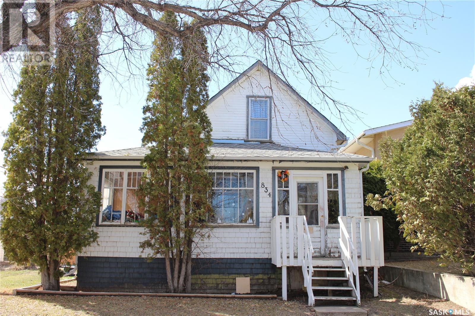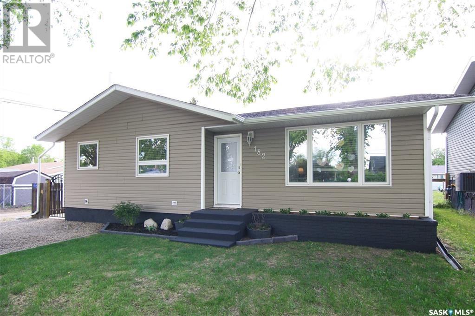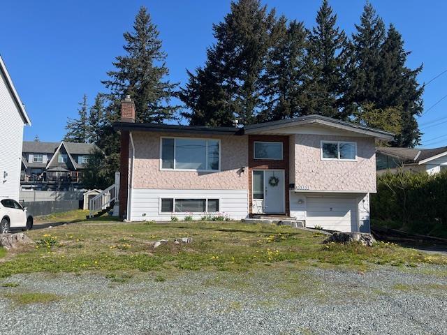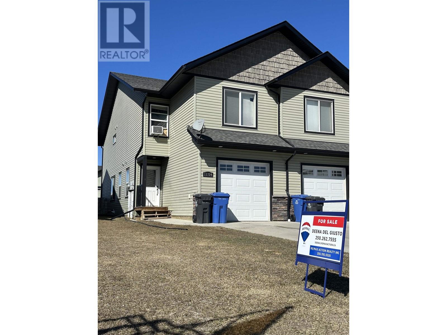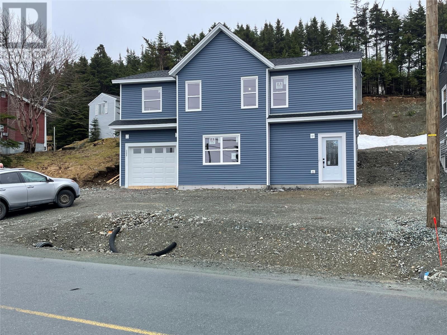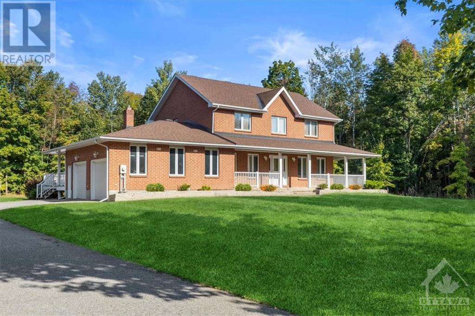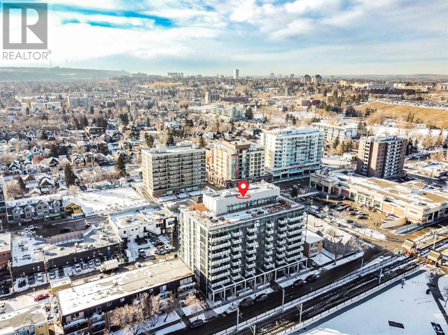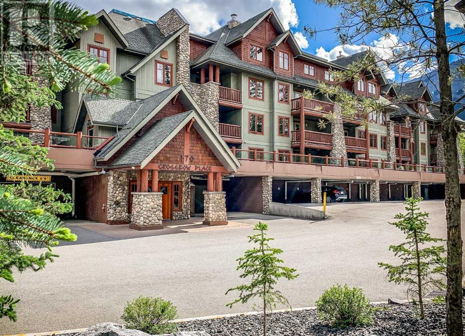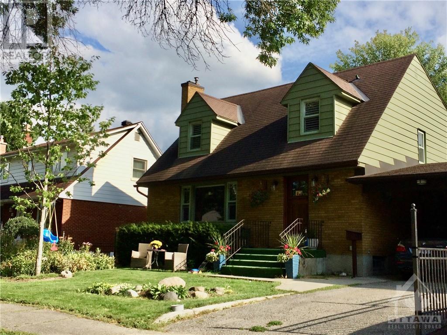#319, 857 Belmont Drive Sw
Calgary, Alberta
Welcome home! This is your opportunity to live at Goodwin by Anthem in the brand-new master planned community of Belmont. Your spacious open concept townhome comes complete with high end finishes, appliances and an attached double car garage. Inspired by west coast aesthetic, translated to contemporary prairie architecture the homes are bright, modern and approachable. Whether you are a family, young professional, downsizer or investor these homes bring forth value, craftsmanship and quality that you do not want to live without. Amenities include exclusive access to the Goodwin outdoor living space including picnic tables, a fire pit and dog run! Goodwin is surrounded by shopping, parks, recreation centers, schools and much more. NOTE: Unit 319 is a F Plan, 3 BR /2.5 Bath. This is pre sale home anticipated for completion mid 2024-mid 2025. Photos are of display suites. (id:29935)
1706 Wooden Rd
Shawnigan Lake, British Columbia
A truly stunning West Coast styled 1818 sqft, 3 BD, 2 BA, home located in Shawnigan Lake on a treed and private 1.86ac lot. The bright inviting main floor with windows all around has an updated kitchen with lots of cabinets, dining area & spacious living room. Easy access to the deck for outdoor entertaining plus storage/laundry on this level as well. The funky upstairs loft with BD and office space compliments the west coast feel. Downstairs is a family room with woodstove & access to the yard, primary BD, walk through closet, en suite, sitting area, and bedroom/den. This well maintained home, with heat pump, updated lighting, a metal roof, & tasteful lovely finishings. This outdoor oasis has a firepit area, tons of parking, good storage & a separate cottage. This Shawnigan Lake forest oasis has fast access to the highway for an easy commute to Victoria or up island and is close to several area private schools, and all sorts of popular recreation in the Shawnigan Lake area. (id:29935)
7527 Mccarthy Road
Bridge Lake, British Columbia
Experience the enchanting dance of seasons from the splendid deck of this 3-bed, 3-bath family home. Nestled perfectly, it offers panoramic views of Lac des Roches on almost 2 acres, creating an ideal setting for year-round recreation. The house boasts essential features, including a wired-in generator for unexpected power outages. A fenced yard, a detached shop, and a convenient wood shed enhance the outdoor space. Stay cozy with a reliable wood furnace, backed by electric heating, ensuring affordability in winter. Just 20 minutes from lnterlakes services and a mere 1-minute stroll to lake access, this location is truly charming. Your dream of a family acreage by the lake is now within reach! Mortgage helper potential. (id:29935)
2770 Marshland Rd
Qualicum Beach, British Columbia
52 Acres of Paradise. This stunning off-grid estate is the epitome of escape, yet is a short 10 min drive to Qualicum Beach or 35 mins to Courtenay. A private waterfall and swimming hole for your enjoyment, plus ocean, mountain and forest views are your personal oasis high atop the hill. The main 2 bed one bath home features vaulted ceilings, stunning views, wood stove and modern comforts. Additionally, a bunkie cabin can be accessed via walkway that sleeps up to 8, outdoor shower, bathhouse, and outhouse are also already in place. This expansive property offers solar power, propane fridge and stove, rain water collection. If you're looking for off grid luxury - this is the property for you. (id:29935)
1211 Bush St
Nanaimo, British Columbia
Beautiful Mountain and Creek views! Welcome to 1211 Bush street a Full and Legal Duplex located in the very convenient Central Nanaimo. This nicely updated and very well maintained Duplex is perfect for an income helper or as an investment! Each unit has 2 beds and 1 bath plus separate storage, laundry and ample covered parking. The two large back private decks look down over the park and creek and there are also spectacular Mountain views. The location is optimal for students and professional health care workers with the proximity to both VIU and the Nanaimo Hospital. Close to shopping, schools, transit, parks, recreation and just about everything you cannot go wrong with this property! All measurement are approximate. (id:29935)
1878 Foxwood Trail
Windermere, British Columbia
Are you looking for a new home but don't want the hassle that comes with building a new home? This 3-year old, beautifully built custom home looks and feels like new. Quality throughout and meticulously cared for. The main level features 3 bedrooms, open concept kitchen, dining room and living room with German made, engineered hardwood floors. The stunning custom kitchen is equipped with high-end energy star rated appliances, featuring a Frigidaire Professional gas range and quartz countertops. The living room features a hand-crafted genuine stone gas fireplace and beautiful views of the Rocky Mountains. The primary bedroom offers mountain views, a luxurious ensuite with a large tiled shower and walk-in closet. Rounding out the main level is a second full bath and laundry room. Downstairs you will find a cozy family room with a second stone gas fireplace. There's a large, versatile finished area that could easily convert into an additional bedroom. There's a full bathroom in the basement also. Additionally, there are 2 large rooms that are partially completed as bedrooms but could serve as storage. Both levels have 9 foot high ceilings and built-in Dolby 5.1 theatre sound systems. The fenced-in backyard is nicely landscaped and has a large ground-level patio with Trex decking and a built-in sprinkler system. The Trails of Windermere is a quiet development centrally located in Windermere with public beach, golfing, skiing, and shopping all nearby. (id:29935)
11306 Tassie Drive
Coldstream, British Columbia
Welcome to your dream home in this highly sought-after Coldstream neighbourhood! Situated close to top-rated schools, beautiful Kal Beach, and scenic parks, this property epitomizes the perfect blend of comfort and convenience. The main level features a bright & airy open-concept living area, perfect for entertaining guests or relaxing with family. The beautifully appointed custom kitchen is complete with modern appliances, sleek countertops, and plenty of storage space. The main floor primary suite features a renovated ensuite. Two additional bedrooms + den provide plenty of room for family or guests, while two more bathrooms ensure convenience and privacy. Outside, the large covered deck beckons for gatherings and al fresco dining. With .26 acres of land, there's plenty of room for kids and pets to play, and even space to add a pool! The yard is a gardener's paradise, boasting fruit trees and garden beds. RV parking (on both sides of the lot) ensures room for rec vehicles, while the 20x14 shop (with heat and power), provides a versatile space for hobbies or storage. The suite potential adds flexibility for extended family or rental income. Updates abound, with a new electrical panel, furnace, HWT, kitchen, bathrooms, & flooring replaced in 2017. Fresh paint & front landscaping in 2019 & a new A/C in 2022. Just move in & enjoy! Don't miss out on the opportunity to make this your forever home and experience the unparalleled comfort and convenience of Coldstream living! (id:29935)
334 Dormie Point
Vernon, British Columbia
When peace, privacy and super easy access to one of Predator's best walking trails is important to you, this is where you want to be. Comfortably sophisticated best describes this privately perched 2800+sq/ft 3 (or 4) bed+3 full bath craftsman style rancher w walk-out lower level. A brilliant ""re-design"" of the 1475 sq/ft main, completely spoils the master w new master ensuite+spacious walk-in closet; bright home office with built-ins; open concept kitchen/living/dining with new cabinetry, quartz counters, BRAND NEW stainless appls, lighting/fixtures and seamless flow to automated screened outdoor living. Beautiful hardwood flows through the main; new radiant heated planking flows through the 1372 lower level with 2 beds, full bath, media, bar and home gym. Walk-out to the lower covered patio and fully landscaped back yard. $249.56/mo Predator fee covers weekly landscape/maintenance+ access to recreation facilities. Please inquire regarding the long list of upgrades, to name a few: freshly painted exterior siding and stained wood posts/trim, newer hot water tank, generator, garage cabinets+safe, washer/dryer, lighting, lower level bar and landscape refresh! Located 25 mins from Kelowna International Airport; 10mins from Okanagan or Kalamalka Lakes; 15mins City of Vernon amenities/hospital. Predator Ridge is a year-round resort offering 36 holes world class golf, tennis/pickleball, miles of hiking/biking trails, snow shoe;/winter sports, recreation. Please view 2 virtual tours (id:29935)
633 9 Street Se
Salmon Arm, British Columbia
Rare and unique opportunity! Large, in town lot, with partially constructed, custom home with beautiful lake, mountain and valley views! Extremely well-built structure with 2X8 exterior walls, 2X6 interior walls. A blank canvass with over 4,000 square feet of possibilities. Current layout of 5 bedrooms, 4 bathrooms could be altered to accommodate any additional wants and needs such as an in-law suite in the basement level. 0.49 of an acre lot with mature trees , a stone’s throw from the Pileated Woods Community Park, offering a super private setting. Located within a short walk to the downtown core. (id:29935)
600 Boynton Place Unit# 14
Kelowna, British Columbia
Proudly presenting unit 14 in Glen Valley Townhomes! Welcome to this beautiful neighborhood in desirable Glenmore, just steps from hiking/biking trails and a few minutes drive to all amenities, groceries, coffee shops, breweries and the bustling heart of downtown Kelowna, beaches and the gem of Okanagan Lake. This home offers a spacious, open-concept floor plan, walk in pantry, entertainer’s kitchen and access to your four parking spaces (double car garage, plus 2 extra driveway spaces) all from the main floor. The upper level holds three big, bright bedrooms with the primary split from the others, offering space and privacy for all. This well-kept and refreshed townhouse is ready and waiting for you to call it home! The well-managed strata complex is family-friendly, pet friendly (w/restrictions like 1 dog or 1 cat etc) and allows for long-term rentals. Move quickly on this incredible opportunity to own in one of the most conveniently located areas in Kelowna. For additional information and pictures, click on the listing brochure link or view the 3D virtual Tour. (id:29935)
209 4th Avenue S
St. Brieux, Saskatchewan
Discover the classic elegance of 209 4th Avenue S in St. Brieux! From the moment you arrive, you'll be captivated by the exquisite details and tasteful design of this residence. The kitchen is a dream, outfitted with brand new appliances, quartz countertops, a granite sink with a matte black faucet and subway tile. You can imagine the living spaces as your new retreats to entertain and relax. The living room has a new shiplap feature wall and electric fireplace with herringbone tile around the insert. The property boasts an expansive outdoor area that's beautifully landscaped with walkways, flower beds and solar lighting. This home has had many upgrades since 2019, a few to highlight include the roof and vents in 2022, the interior of the garage, garage doors, new kitchen, new bathroom, replaced light fixtures, trim and doors. The water heater was replaced in 2022. Imagine the possibilities and potential this charming property offers. Schedule a viewing today, your future begins here! (id:29935)
1821 Barnhartvale Road
Kamloops, British Columbia
Exceptional hobby farm on 31.63 acres, located just 10 minutes past Eagle Point Golf Course in Barnhartvale! This unique property offers a spacious 2604 sq. ft. living space w. 4 beds, 3 baths, a sunken living room, a main floor family room, and an expansive kitchen. Recent updates have enhanced the property, including flooring, kitchen appliances, washer and dryer, hot water tank, exterior paint, deck stain and well pump. Some standout features of this property include a well-appointed kitchen w. a center island, double ovens, a pantry, vaulted ceilings, pot lighting, and skylights. The master bedroom is both spacious and elegant, featuring french doors leading to a back deck, a large 5-piece bathroom, and a walk-in closet. The property, perfectly situated to enjoy a breathtaking view, includes a fully fenced back yard, detached shop, chicken coop, animal enclosures, 2 ponds and is ideal for horses! Scheduling showings is hassle-free reach out to the listing agent for more info. (id:29935)
5201 Green Crescent
Regina, Saskatchewan
Welcome to 5201 E Green Crescent. This amazing bi-level home is newly built in the Greens on Gardiner neighborhood. Close to lots of amenities, shopping and restaurants. It is situated on a corner, park backing lot, with beautiful views, surrounded by green space and a playground in behind. Enter into the 16 foot ceiling foyer, and then 10 foot ceilings throughout the main. With 2050 square feet developed, this home has five bedrooms and three full bathrooms. Every space is well thought out with great attention to detail and function, from a spacious foyer with lots of storage, 10 foot ceilings throughout the main level, a large kitchen, dining and living area all surrounded by a wall of windows. There are two bedrooms on the main, a full bath and a very conveniently placed main floor laundry room. The second level features the private primary suite with a 5-piece ensuite and spacious walk through closet. The finished basement of this bi-level has enormous windows, so you do not feel like you are in a basement. There is a large rec room with the fireplace feature and shelving, and a built-in wet bar with a full size fridge. The mechanical room has ample storage. Then there are two more flex/bedrooms and another full size bath. The fully finished and heated garage has super durable epoxy coated flooring. The property is fenced, has a deck and the front yard is landscaped with irrigation (id:29935)
224 River Street E
Moose Jaw, Saskatchewan
Welcome to this beautiful and well kept house on this quite River Street East. You will enter a cozy south facing sunroom first , there are 2 bedrooms on the main floor, a nice kitchen and dinning area, a laundry and shower area , and a comfortable living room and a little 2pc bathroom. Plenty of natural light shines in . Second floor features a 4pc bathroom and 2 bedrooms. There is a double detached insulted garage at the back. Owner is a gardening lover, a lot of gardening space in the back yard. Roof and exterior walls were changed in 2015, and 2016 updated the kitchen and changed new floors through the house. And also new updates of the outside in 2023. Great location, mins to Crescent Park, Main Street, and downtown facilities. (id:29935)
211 Little Flower Avenue
Rosetown, Saskatchewan
This solid 4-bedroom home is located on a nice street in Rosetown and is perfect for families, investors, business owners or those looking for extra space. The main floor features 2 bedrooms, while the basement has 2 additional bedrooms and potential for a basement suite with a kitchen already in-place. The solarium is a highlight of the home, with a natural gas fireplace that creates a cozy bright atmosphere. The 100' yard has so much potential for outdoor activities and gardening. It comes with a 24x34 garage is perfect for those who need extra space for their vehicles or hobbies. With high ceilings and 8' and 10' high doors, it can accommodate larger vehicles and equipment. Contact us or your real estate agent today to schedule a viewing! (id:29935)
834 6th Avenue Nw
Moose Jaw, Saskatchewan
Nestled in the avenues, this three-bedroom, one-bathroom home is currently looking for new owners. The large front foyer is very inviting and currently used as storage. This additional space could be utilized as a relaxing retreat in the summer months. The kitchen is functional with ample counter space and storage. Adjacent to the kitchen is a good-sized dining room for entertaining or family meals. The family room offers a nice retreat for relaxation and entertainment. Outside, you will find a fenced yard offering outdoor space for entertaining with family or friends. There is ample side parking which is convenient for residents and visitors accommodating multiple vehicles. The true highlight of this property lies in its impressive garage, a haven for craftsmen and hobbyists alike. Currently utilized as a woodworking shop, it boasts in-floor boiler heat. Complete with an air compressor and demising walls, the space is thoughtfully designed and ideal for creativity and craftsmanship. If woodworking is not your thing, with some alterations, you could convert it back into one awesome garage. (id:29935)
182 Maple Avenue
Yorkton, Saskatchewan
Move in ready home. Welcome to this updated home that is finished on both levels , fenced, and has a large deck and fire pit in back yard. The home offers 4 bedrooms of generous size and 2 washrooms. The kitchen is bright , offers a eat up bar, flows to dining room and living room. Newer windows allow for natural sunlight flow. The lower level offers 2 more bedrooms, generous sized rec room and a 3 pce washroom. Along with newer windows, a new furnace was installed in 2020, reverse osmosis in 2020, RV parking in back behind fence . Other updates include, siding, doors, windows,shingles, water softner owned, electrical panel, central air, central vac . Great home waiting for you (id:29935)
33533 Westbury Avenue
Abbotsford, British Columbia
Huge flat lot 70' x 136'. Room for all your toys (2 driveways) or just a great place to raise your family. Lovely home with some up dates in recent years. Large open kitchen to the eating area and living room, huge sundeck overlooking your huge backyard. Extra deep garage plus a huge shop under the sundeck 8' x 10'. Lots of notice for showings please. Huge development potential, buyers to do due diligence with city. Land assembly potential. (id:29935)
11724 102 Street
Fort St. John, British Columbia
This half duplex is located in one of the newest developments, in the most desirable area of Fort St John, with nature trails, the college and more parks located minutes away! Only 11 years old, this home boasts classy finishes, and ample space spread out on two levels. Unwind in the luxurious primary suite featuring a spa-like ensuite with his & hers sinks and a soaker tub, complimented by a large walk-in closet; all to provide a serene sanctuary after a long day. Owning this duplex will cost you less than renting it and you'll be building up your own equity. Come and take a look! (id:29935)
1095 Indian Meal Line
Portugal Cove - St. Phillips, Newfoundland & Labrador
Welcome to 1095 Indian Meal Line, Portugal Cove. This home is currently under construction and will have a completion date of around end of May/ middle of June. **PICS ATTACHED ARE SAMPLE PICS FROM PREVIOUS BUILD** Entering the home you'll find a large foyer with stairs leading to the main living area. The main living/ kitchen will be open concept with vaulted ceilings, fireplace accent wall, large island, white cabinetry with black hardware, a walk in pantry leading to the laundry area, mini split heat pump, modern light fixtures and much more! The main floor features 3 bedrooms with the primary having a large walk-in closet which leads into the custom en-suite with double vanity and stand up shower. The lower level features a 13 x 20 in house garage and space for future development for a large rec room, storage room, potential 4th bedroom and 3rd bathroom. There's also 9ft ceilings on the lower level. A double paved driveway will be included and a 12 x 17 back deck and covered patio. 8 year LUX Warranty. HST rebate to vendor. (id:29935)
6249 Flewellyn Road
Ottawa, Ontario
Welcome home to 6249 Flewellyn Rd. Nestled onto 2 acres just seconds from Stittsville Main St., this lot & location provide the ultimate peace and privacy of country living while enjoying the perks and convenience of an amazing community. This charming 3 Bed, 3 Bath custom-built brick home has been lovingly maintained and updated. Main floor ft. open concept family room + kitchen area, formal dining, formal family room and a private office. The 2nd level is home to 3 spacious bedrooms + oversized laundry room that could be converted into a 4th bedroom if needed. Functional and fully finished lower level with a ton of storage and separate secondary access from the garage, you could turn this into a great in-law suite! Head outside and find a spacious back deck, wrap-around porch, and in-ground pool awaiting, the perfect place for summer fun and relaxation. This is home is what childhood dreams are made of! 24-hour irrevocable on offers as per form 244. (id:29935)
706, 327 9a Street Nw
Calgary, Alberta
Welcome to Sunnyside, where urban convenience meets natural beauty. This charming 1-bedroom, 1-bathroom condo offers the perfect blend of city living and outdoor escape. Step inside to discover a bright and spacious living space, featuring modern appliances, open layout, and natural light. Located just steps away from the beautiful Bow River, this condo is a nature lover's paradise. Enjoy scenic walks along the river, or explore the nearby parks and green spaces, perfect for outdoor activities and picnics. Sunnyside is also known for its vibrant culinary scene, with a variety of restaurants, cafes, and bistros just a short stroll away. Whether you're craving a gourmet meal or a quick bite, you'll find plenty of options to satisfy your taste buds. With its prime location and abundance of amenities, this condo offers the ultimate urban living experience. Don't miss your chance to call Sunnyside home. (id:29935)
306, 170 Crossbow Place
Canmore, Alberta
Stunning Top floor Two-Level Condo in Crossbow Place Welcome to your serene mountain retreat! This meticulously designed 2-bedroom, 2.5-bathroom condo in the sought-after Crossbow Place offers the perfect blend of comfort, convenience, and captivating views.With close to 1,500 square feet of living space, this top floor two-level gem provides ample room for relaxation and entertaining. Wake up to breathtaking vistas of the majestic Rocky Mountains from your spacious primary suite and soak in the sun while enjoying your morning coffee on your private balcony overlooking an expansive forested area.The main level features an open floor plan, seamlessly connecting the living, dining and kitchen areas. Prepare culinary delights in the well laid-out kitchen with large pantry and breakfast bar, and curl up by the gas fireplace on chilly evenings.The upper level features your large primary bedroom with ensuite bathroom, a second full bathroom, large laundry room, plenty of closet and storage space and an expansive second bedroom, perfect for guests and/or a home office.Nestled in the heart of the Three Sisters community, this condo enjoys a quiet and peaceful ambiance and the owner’s clubhouse is a haven for leisure. Enjoy a cozy lounge with a massive fireplace, well-stocked library and championship pool tables. Go for a workout in the fitness center and unwind after a day of adventure in either the outdoor or indoor hot tub.This is one of those rare listings that includes two titled parking stalls. This condo has it all!Explore nearby trails, bike paths, and the beautiful Bow River – all just steps away. Canmore’s vibrant downtown is a short drive away, offering dining, shopping, and entertainment options. (id:29935)
748 Chapman Boulevard
Ottawa, Ontario
Priced to sell! You will be wowed by this down to the studs renovation by Oakwood. Enjoy a turn-key modern home with a show stopping kitchen; main floor family room; rare wood burning fireplace; bespoke main floor half bath; sparkling master ensuite plus so much more. This is a true family home with three bedrooms on the second floor; 2 full baths on the second level; and 2 half bathrooms. All electrical and plumbing is new and all new spray foam insulation. The beautifully landscaped low maintenance backyard comes with an oversized shed. Unlike any other home in this established neighbourhood. Walking distance to the General Hospital; Perley Residence; Canterbury and Hillcrest High Schools. Don't miss your chance to own this postcard perfect home that's the envy of the neighbourhood! See listing remarks. (id:29935)

