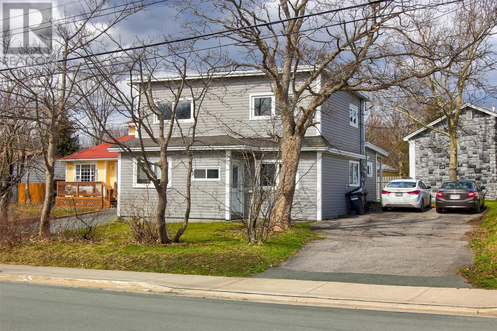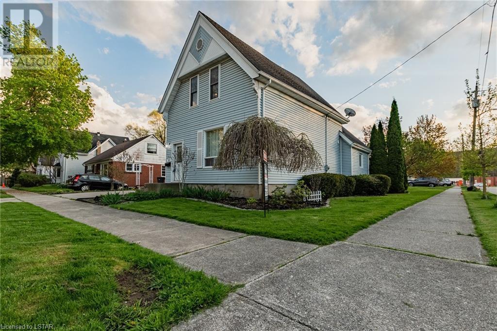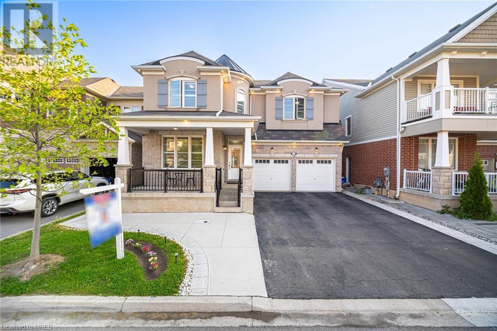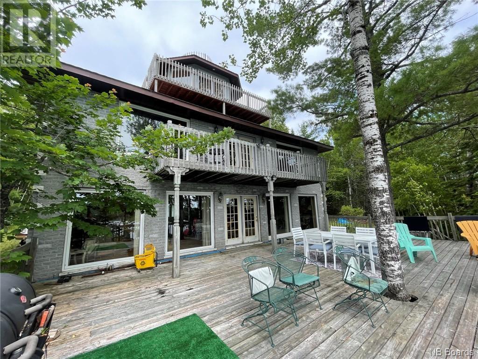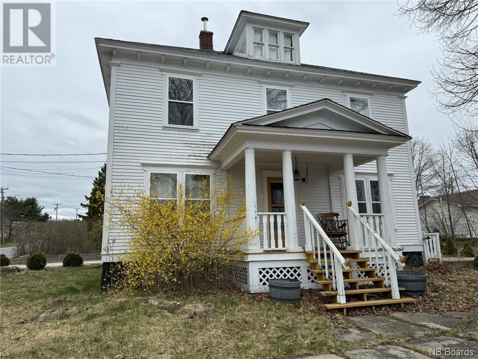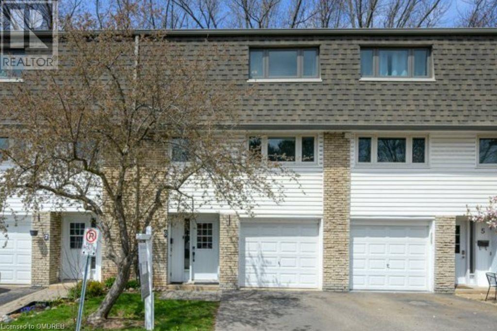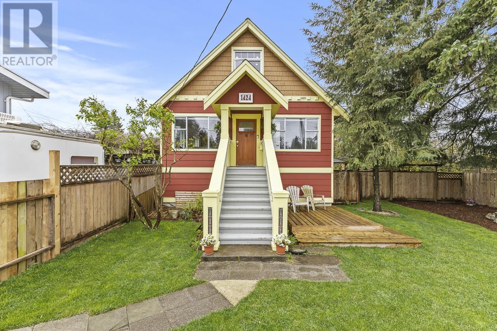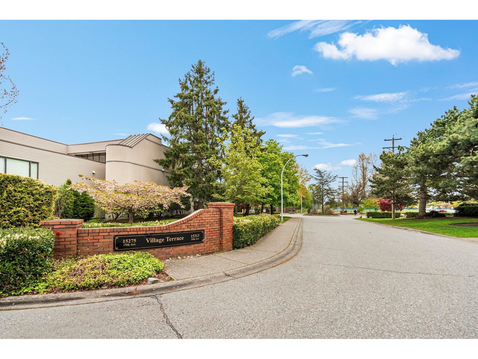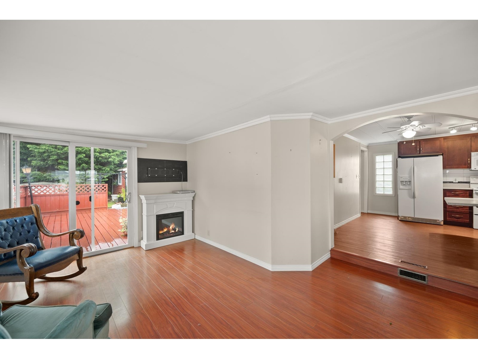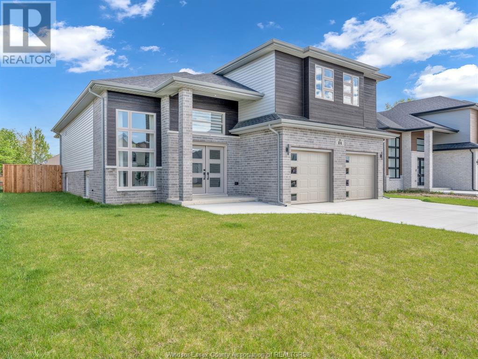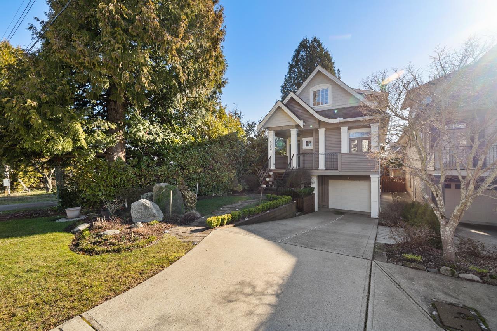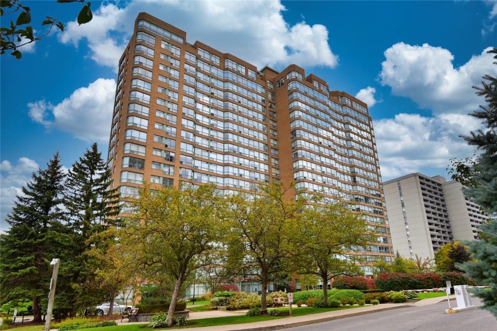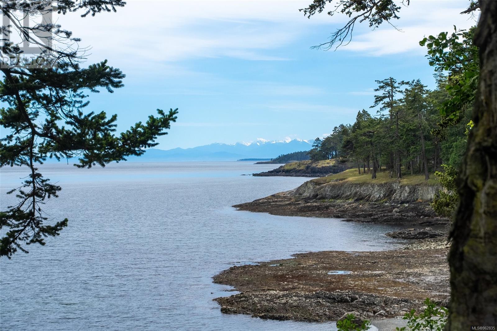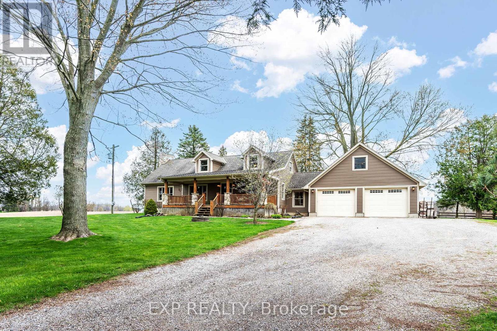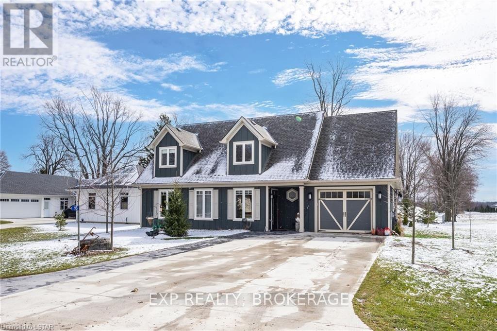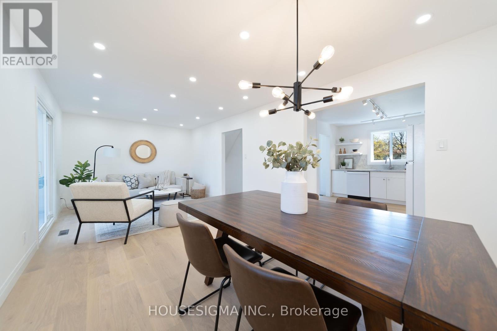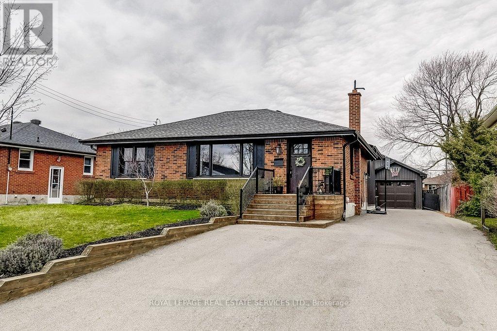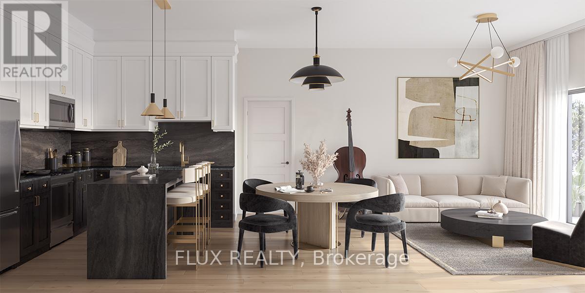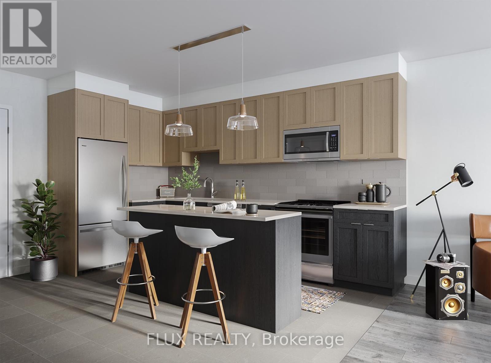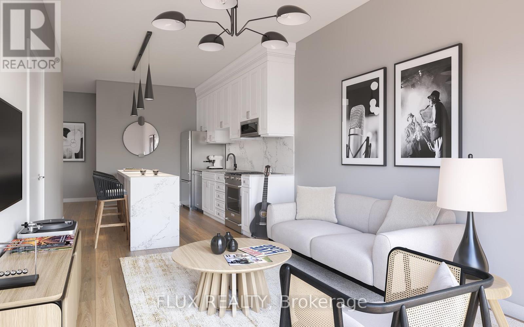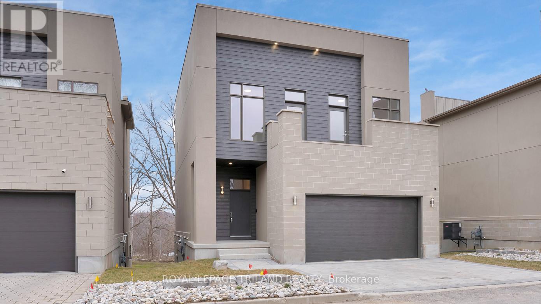18 Oxen Pond Road
St. John's, Newfoundland & Labrador
Welcome to 18 Oxen Pond Road. This registered 2- apartment home nestled in the heart of the city just moments away from Memorial University, Avalon Mall and Health Science Centre. The main level unit has 3 bedrooms with a 4-pc bathroom and washer and dryer with rear exterior door and access to the garden and covered patio. The upper level 1-bedroom unit consists of the main living space, eat-in-kitchen, bedroom and newly renovated 3-pc bathroom with new washer and dryer. Fully paved driveway, mature lot, separate meters. The siding, windows, doors, and roof were replaced in 2011, and the main level apartment was renovated in 2014. Upstairs tenant is currently on a lease until July but is actively looking for a new living arrangement. Downstairs unit currently vacant. (id:29935)
16 Edith Street
London, Ontario
Welcome to this charming home at 16 Edith St. Just moments from the excitement of downtown London and Budweiser Gardens or Labatt park yet just far enough away to enjoy the peacefulness of the mature neighborhood and walking trails and parks in the immediate area. For families, you have schools and parks close by. For the professionals, access to to all the amenities needed to meet your needs. The friendly atmosphere and charm of days gone by still present today for your living enjoyment. Affordable living in the heart of the city. Come see what awaits you here both inside and out. The private backyard boasts a large deck area and gazebo with plenty of yard for gardening and entertaining. The double wide 4 car concrete driveway allows for a mix of vehicles or uses. The interior has a good mix of modern improvements and historic details to spark fresh conversations. Huge master bedroom with walk in closet/dressing room. Main Bathroom has large soaker tub and stand up shower, also has laundry set up currently. Generous size second bedroom with full closet. Main level has front room set up as office separated by a set of French doors. Good size Living room and dining room with access to back deck and yard. Basement is dry and suitable for plenty of storage. Appliances included. (id:29935)
1190 Mceachern Court Court
Milton, Ontario
Dream Home Alert! Just 7 years young, 5bedroom, 5 bathroom, 2 car garage detached home sitting on wide 43' lot comes with French chateau Stone and Stucco elevation in child friendly quiet street with no side walk comes with 7 Car parking spots and staggering 3250+1470sqft living space. Finished legal basement with side entrance is just another reason to call this a home. With Separate Living, Family, Dining and Breakfast area and a office/bedroom on main floor is surely to impress your all desires. Mattamy's Grande kitchen with Granite counter tops, all stainless steel appliances including cooktop stove and wall mount oven and microwave and also a Huge pantry and lots of cabinets and Drawers. Upstairs 5 bedroom with 3 full bathrooms and laundry and pot lights everywhere. Legal Finished basement with side entrance and 2 bed+ 1 bath gives you ample possibility to use it for personal use or generate rental income. Centrally located around all amenities, schools and highways. Must see home in your list today. (id:29935)
1486 Route 460
Tabusintac, New Brunswick
Waterfront Privacy on 3 Levels! Don't miss out on this hidden gem! This beautiful three-level home offers a unique opportunity for new owners. Whether you're seeking a full-time residence or a family cottage, this property has it all. Situated on over 2 acres of land, surrounded by trees along the serene Tabusintac River, it boasts over 60 meters of water frontage. With a private dock and a large staircase leading down to the river, this is truly a one-of-a-kind retreat. The main level features an open concept layout with a living room, dining room, and kitchen, along with a full bathroom and a convenient laundry room. A captivating spiral staircase serves as the centerpiece of the home, leading to the second level. Here, you'll find the master bedroom with an ensuite, another bedroom, and an open space for your customization. Ascend further up the spiral staircase to the third level solarium, providing panoramic views of the property and river from every angle. In the basement, there's a spacious family room and two additional bedrooms, offering ample space for relaxation and entertaining. This home is truly unique and unmatched in its features. Call now to secure your private showing and experience the tranquility and beauty of this extraordinary waterfront property! (id:29935)
330 Radio Street
Miramichi, New Brunswick
Beautiful Victorian home nestled in a sought-after neighborhood! This enchanting 4-bedroom, 1.5-bathroom home invites you to experience a timeless blend of classic charm and modern convenience. As you step through the front door, be prepared to be swept away by the spacious rooms, perfect for hosting unforgettable gatherings. Bathed in natural light streaming through large windows and beautiful hardwood floors. Imagine mornings spent in the cozy kitchen, sipping your favorite brew and retreat to the partially finished basement, offering endless possibilities for recreation or relaxation. Conveniently located close to schools and all amenities, this home ensures every need is just moments away. Don't miss your chance to make this dream home yours! * All measurements to be verified by the buyer/buyer agent. (id:29935)
1270 Gainsborough Drive Unit# 6
Oakville, Ontario
Nestled in the sought-after Falgarwood neighbourhood in Oakville, this impressive townhome awaits its new owners! With over 1400 sq ft of functional living space and tasteful updates throughout, this home is designed to seamlessly blend style and functionality for a modern lifestyle. The bright and neutral kitchen features stainless steel appliances, ample storage, and generous counter space, while the open concept living and dining room seamlessly open out onto a private and enclosed backyard, ideal for entertaining.This home boasts 3 spacious bedrooms, 2 recently updated bathrooms, a bonus recreation space, and a conveniently located laundry room on the ground level, providing a comfortable and practical layout for modern living. Residents of Falgarwood enjoy the tranquility of suburban living with easy access to major highways, shopping centres, and public transit making daily commuting and errands a breeze. This neighbourhood also offers ravine trails along Morrison Creek, parks, playgrounds and esteemed schools within walking distance, creating an idyllic environment for families seeking top-tier education for their children.Don't miss the opportunity to call this beautiful townhouse your new home. Contact listing agent, Geneve Roots today to schedule a viewing today! (id:29935)
2449 Waverly Place
Blind Bay, British Columbia
MUST SEE.. Newly remodelled corner lot house with parking on 3 sides (includes a steel framed boathouse) Inside features quartz countertops throughout, a gourmet kitchen with Bosch appliances, panelled fridge/freezer, 2 islands, a 48” gas stove and also a coffee bar. The kitchen walls and floor are clad in large ceramic tiles imported from Italy by Centani Tile. Separate Dining Room includes a custom built-in bookshelf with glass doors. Large laundry room with custom cabinets for extra storage. Master suite includes a walk in closet, floating fireplace and a desk nook that could double as a makeup vanity. A custom built metal stair rail leads you down to a second large living area with kitchen and bar. The lower level also contains two bedrooms a bath and separate entrance which could be used as an in- law suite. Book your appointment today to appreciate and discover the many features not listed. (id:29935)
1424 Como Lake Avenue
Coquitlam, British Columbia
Welcome to this lovingly cared for classic home with lane access on a 7875 square ft lot. The main has a kitchen updated in 2010 with shaker style cupboards, quality stainless steel appliances, granite counters and cork floors. There is a living room and dining room plus two more bedrooms. Enjoy the wisteria out the dining room window. The primary bedroom is upstairs and has dual closets and a two piece ensuite. Plus upstairs is a large office / sitting area. Downstairs is a three piece bath, a kitchen and a recreation area that could be finished as a living area. Perfect for a bachelor suite or a student. There is also a laundry and workshop area. Outside is huge deck and lots of parking that will even accommodate a full size RV. Don't forget the HOT TUB in a private area beside the house (id:29935)
7426 Island View Street
Washago, Ontario
You owe it to yourself to experience this home in your search for waterfront harmony! Embrace the unparalleled beauty of this newly built waterfront home in Washago, where modern sophistication blends seamlessly with nature's tranquility. In 2022, a vision brought to life a place of cherished memories, comfort, and endless fun. This spacious 2206 sq/ft bungalow showcases the latest construction techniques for optimal comfort, with dramatic but cozy feels and efficiency. Sunsets here are unparalleled, casting breathtaking colors over the sandy and easily accessible waterfront and flowing into the home to paint natures pallet in your relaxed spaces. Inside, soaring and majestic cathedral ceilings with fans create an inviting atmosphere, while oversized windows , transoms and glass sliding doors frame captivating views. The kitchen features custom extended height dramatic cabinetry, a large quartz island with power and stylish fixtures. Privacy fencing and an expansive back deck offer maximum seclusion and social space. Meticulous construction with engineered trusses and an ICF foundation ensure energy efficiency. The state-of-the-art Eljen septic system and a new drilled well with advanced water filtration and sanitization systems provide pristine and worry free living. 200 amps of power is here to service your needs. Versatility defines this home, with a self-contained safe and sound unit featuring a separate entrance, perfect for extended family or income potential. Multiple controlled heating and cooling zones enhance comfort with state of the art radiant heat for maximum comfort, coverage and energy efficiency. Over 10+ parking spaces cater to all your needs. Embrace the harmony of modern living and natural beauty in this fun filled accessible waterfront paradise. Act now to make it yours. (id:29935)
204 15313 19th Avenue
Surrey, British Columbia
Welcome to this VILLAGE TERRACE in South Surrey. Beautifully Renovated, second floor unit in central location. New Kitchen with Quarts Counter Tops, Stainless Steel Appliances, Both Bathrooms Fully Renovated, All New Flooring and Paint. 2 Bedrooms and 2 Full Bathrooms, Massive Laundry Room. Sundeck enclosed and turned into Den and Flex area. Close to all amenities. Semiahmoo Mall and abundance of Eating options within walking distance. Easy to Show !! (id:29935)
6 8254 134 Street
Surrey, British Columbia
Not your typical single wide, this home has a BIG ADDITION! This is a beautifully updated mobile home in sought-after Westwood Estates. Boasting a unique floor plan with 2 large bedrooms, 2 baths, and a spacious addition, it offers a massive deck overlooking a large grass yard with loads of room for gardening. Enjoy ample storage with two sheds and a 167 sqft workshop. Features include a laundry room, two parking spots (one covered), and low pad rent at $849/month covering water, sewer, garbage, and land taxes. (id:29935)
24 Noble Court
Amherstburg, Ontario
Welcome to this stunning raised ranch w/bonus room home nestled in the picturesque town of Amherstburg. Built on a spacious lot, this newer property features an expansive 2020 sq ft layout complete with 3 bedrooms, 2 bathrooms, and a dedicated office space. The massive structure boasts a custom gourmet kitchen with quartz countertops, a large island, and patio doors that open to a beautifully finished, raised covered porch. Every room is bathed in natural light, enhancing the modern finishes throughout, including a luxurious ensuite bathroom with a walk-in closet. This turnkey property includes a 2-car garage, front and back concrete landscaping with grass areas, and an unfinished basement that awaits your personal touch. Absolute comfort and style are waiting for you in this exquisite Amherstburg home. Call today for a private tour. ADDT'L SALESPERSON: AMIT CHAUHAN, RE/MAX CAPITAL DIAMOND REALTY. (id:29935)
15556 Goggs Avenue
White Rock, British Columbia
Welcome to this stunning 3-bed, 3.5-bath home in central White Rock, boasting a south-facing yard for natural light with mature trees. Enjoy modern upgrades throughout, including a gourmet kitchen and a spacious living area which opens up on the patio overlooking a beautiful yard. The luxurious master suite has a vaulted ceiling, and enjoys two walk-in closets! Discover a separate basement suite with a glass-enclosed patio, perfect for guests or rental income. Outside, entertain on the concrete patio or relax in the landscaped yard. Additional features include AC, upgraded electrical, and aluminum roof softening. With its prime location and upscale amenities, this home is a must-see! Schedule your showing today! (id:29935)
1276 Maple Crossing Boulevard, Unit #1508
Burlington, Ontario
Welcome to the Grand Regency! This exquisite 1-bedroom plus den unit epitomizes urban living in Burlington. As you step inside, you're greeted by an abundance of natural light flooding through floor-to-ceiling windows, offering million dollar view of Lake Ontario and escarpment. Some days you can even see the Toronto skyline. The spacious bedroom seamlessly connects to a walk-through closet, leading you to a luxurious 4-piece bathroom adorned with modern fixtures. Recent updates include freshly laid wood-like flooring and a fresh coat of neutral paint, creating a welcoming ambiance that complements any decor style. This unit comes with the added bonus of a double-sized locker, providing ample storage space (#111A) for all your belongings. Security is paramount, with 24-hour surveillance ensuring your peace of mind. Within the building, an array of amenities awaits, from fitness facilities to entertainment lounges, catering to your every need. Outside, discover a vibrant neighborhood brimming with life. Explore the nearby parks, stroll along the lakefront, or indulge in retail therapy at the nearby shopping districts—all within easy walking distance. With schools and public transit conveniently close by, every convenience is at your fingertips. Don't let this opportunity pass you by. Experience the unparalleled lifestyle offered by the Grand Regency. Act now and seize the chance to make this urban sanctuary your new home. Opportunities like these are rare—make your move today! (id:29935)
825 Cedar Bough Spur
Sidney Island, British Columbia
We welcome you to experience the joys and restorative energy of this hidden, yet not so far away, island retreat! Located on an extremely desirable southeast facing lot featuring breath taking views of both the Cascade and Olympic mountains along with 250 feet of low bank ocean front on Sidney Island, 825 Cedar Bough Spur represents a unique opportunity to bring family and friends together to enjoy the splendor of West Coast living. The neighbouring lot is a nature conservancy which ensures privacy and attracts local fauna arriving on land and from above, which is in addition to the sea-life (including whales!) that can be spotted from the deck or from the beach. Built in 2010 the main house is 1498 sf of living space with vaulted ceilings and large, beautiful windows to let in the beautiful views and natural light. 3 bedrooms on the main with loft space on the 2nd level. The property also includes a bunk house for kids or misbehaving adults and incredibly, one can get from door to door in Oak Bay to your home away from home on Sidney Island in an hour via water taxi! One could also choose to arrive in style via sailboat, there are many boat slips available, or via the private air strip available only to residents of the island. In addition, the island has a well maintained heritage fruit orchard, on-site caretaker, swimming ponds, and countless kilometers of hiking and biking trails. (id:29935)
7967 Glendon Drive
Strathroy-Caradoc, Ontario
Nestled on the edge of Mount Brydges, this picturesque 2.65-acre horse farm is truly a rural oasis. A tree-lined driveway leads to a charming home graced with a covered front porch, perfect for enjoying serene country sunsets. Inside, wide plank pine floors extend throughout, guiding you to a stunning great room, highlighted by a floor-to-ceiling wood-burning fireplace and cathedral ceilings. Glass patio doors open onto a spacious deck, complete with a hot tub overlooking the paddocks an ideal spot for relaxing evenings.The property includes a well-equipped horse barn with a loft and paddocks, featuring a reinforced flex fence system designed to support the weight of horses. The barn is serviced by a 100 AMP electric supply and a 1-inch water line with a hydrant to prevent freezing in the winter. On the main floor, you'll find two cozy bedrooms and a large mudroom leading to an oversized garage with loft space above. The garage boasts oversized, insulated doors, spray foam insulation, and a heater. The second level of the home hosts a den and a luxurious primary bedroom with a walk-in closet. Additional amenities include zoned hot and cold water systems, spray foam insulation from the cement floor to the ridge vent, and a tankless water heater. The home is equipped with a water softener system, central vacuum, and high-quality solid wood cabinets with a cherry finish and knotty pine interiors. All interior doors are solid core for added privacy and quality.Tech-ready, the house features wiring for phone, network, and coax in every room. Both the front and back porches are pre-wired for speakers, with the front porch also equipped with electrical outlets along the roofline for festive lighting. The septic system is sized for a 5-bedroom capacity, and the roof is covered with durable 40-year asphalt/fiberglass shingles. This unique country property offers a separate entrance from the road alongside the paddocks for easy access. (id:29935)
16 Tucker Street
Newbury, Ontario
Welcome to this charming four-year-old, one and a half story, 3+1 bedroom home nestled against a picturesque backdrop of parkland and farmland, offering the convenience of sewers and municipal water.\r\n\r\nThis home boasts numerous delightful features, starting with a concrete double driveway finished with stamped concrete edges, leading to a beautifully landscaped flagstone porch overlooking the serene park. The park itself offers a plethora of recreational activities, including swings, a toboggan hill, a baseball diamond, and scenic walking trails right at your doorstep.\r\n\r\nInside, you'll find wide 36-inch doors throughout the main floor, providing easy access for individuals with special needs or those using a wheelchair. The open-concept design floods the space with natural light, creating a bright and inviting atmosphere. The main floor features a versatile family room that can double as an additional bedroom or office.\r\n\r\nUpstairs, the home offers a cozy theater room, adding a touch of luxury to your entertainment space. The spacious kitchen is equipped with ample cupboard space, an island with a granite top, and heated floors for added comfort. \r\n\r\nSituated in a peaceful and tranquil location, yet just 40 minutes from the Saint Clair River and 22 minutes from Lake Erie, renowned for its excellent walleye fishing, this property offers the perfect blend of relaxation and convenience. Located in a beautiful, friendly town with all the amenities you could desire, it's an ideal place to retire or raise a family. (id:29935)
27 - 207 Boullee Street
London, Ontario
Attention all first-time homebuyers and investors! You absolutely can't miss out on this opportunity. It's like stepping into a brand-new home, meticulously crafted with attention to every detail. Nestled in East London, mere steps from public transportation, this newly renovated residence is a dream come true. Whether you're seeking a picturesque home for your growing family or an astute investor aiming to diversify their portfolio, this property ticks all the boxes. With a convenient 25-minute commute via public transit to Western University or Fanshawe College, it's tailor-made for students.Every aspect of this home has been lovingly transformed, showcasing elegant upgrades like engineered hardwood flooring, carefully chosen light fixtures and quarts countertops in the kitchen. Bask in the abundance of natural light streaming through its east-facing windows, while enjoying the peace of mind provided by brand-new features such as windows (installed in 2024), furnace (also 2024), refrigerator, stove, dishwasher, built-in microwave, washer, and dryer (all updated in 2024). Plus, the roof was replaced in 2022, ensuring the utmost quality and comfort for years to come. (id:29935)
2127 Sunnydale Drive
Burlington, Ontario
Welcome to 2127 Sunnydale Drive in the popular Mountainside community of North Burlington. This solid brick bungalow has been transformed into a Family entertainment destination. Extensive Main floor Kitchen/Dining room and Primary bedroom addition with 6 piece Ensuite bath plus New Over sized Detached garage(man cave) and long paved driveway. Step inside to Wide Plank Hardwood floors through principle rooms and all bedrooms-Carpet Free! A Barn door separates the Mud room and side entry with ideal built in storage and convenient Laundry, and leads to the unspoiled basement-In Law suite potential! Step thru the Living room into the open Dining room & eat in Kitchen with large centre island, Apron double sink, built in Stainless appliances and rich Quartz counters, accented with Crown&Valance mouldings, Pot lighting, dramatic Quartz backsplash, dovetailed drawers and pull outs in the Pantry. Bright and drenched with Natural light with a walk out to your private deck over looking the fenced rear garden. Gorgeous Primary Bedroom features a Built in wardrobe and Luxury Ensuite with double sinks, Double showers and stand alone soaker tub-Enclosed in Glass! Relax and enjoy with 2 other bedrooms down the hall that share a newer 3 piece bath, also carpet free! Step outside and into your new Over sized Garage-well planned with built in workbench, shelving and loads of storage. Room for the car, bikes and lots of equipment. All new windows and doors, furnace and Air conditioning plus owned Hot water tank. Move in Ready, with easy access to all amenities, schools, Parks and nearby Rec Centre. **** EXTRAS **** Book shelves, coat rack in Foyer, Wardrobe in Primary bed, built ins in Mud Room. (id:29935)
1308 - 93 Arthur Street S
Guelph, Ontario
Welcome to The Anthem! A beautiful new-build condo at The Metalworks filled with luxurious condos, located in the heart of Downtown Guelph! This spacious 2 bedroom + DEN, 2 bathroom condo features a gorgeous kitchen with all stainless-steel appliances, an island with quartz countertops and waterfall edge, plenty of cabinet space and a beautiful backsplash. The cozy living room is perfect for movie or game nights with friends with sliding glass doors that lead to your private balcony where you can indulge in breathtaking views of Speed River and the downtown skyline. The primary retreat features a large walk-in closet for all of your storage needs and a 5 piece ensuite with a double vanity and walk-in shower. The unit is complete with an additional bedroom that also features a walk-in closet and sliding glass doors that lead to the balcony, a beautiful 4 piece bathroom, in-suite laundry and underground parking available for purchase. You will also love the exclusive building amenities with luxurious designs including; a fitness club & cycle room, social club & bar, work studio, terrace with fire pits, piano lounge, sunrise deck and pet spa. The Anthem is perfect for those who love a mix between city and nature with gorgeous trails along the river and a5 minute walk to the downtown core offering an array of fantastic restaurants, boutique stores, bakeries, vibrant nightlife & much more. With the GO Train within walking distance, you can commute effortlessly adding a seamless blend of convenience and luxury. At The Anthem you can truly experience the best of what Guelph has to offer! Limited number of units available (1 bedroom, 1+den, 2 bedroom, 2+den), get in before they are all gone and call today for more information! (id:29935)
506 - 93 Arthur Street S
Guelph, Ontario
Welcome to The Anthem! A beautiful new-build condo at The Metalworks, located in the heart of Downtown Guelph! This spacious 2 bedroom, 2 bathroom condo features a gorgeous kitchen with all stainless-steel appliances, an island with a breakfast bar, plenty of cabinet space and a beautiful backsplash. Plus, a cozy living room perfect for movie or game nights with friends with sliding glass doors that lead to your private balcony where you can indulge in breathtaking views of the Speed River and the downtown skyline. The primary retreat features a large walk-in closet for all your storage needs and a 4 piece ensuite. The suite is complete with an additional bedroom, beautiful 4-piece bathroom, in-suite laundry and underground parking available for purchase. You will also love the exclusive building amenities with luxurious designs including a piano lounge, fitness club & cycle room, co-work studio, guest suite, social club, outdoor terrace, sunrise deck and pet spa. The Anthem is perfect for those who love a mix between city and nature with gorgeous trails along the river and a 5-minute walk to the downtown core offering an array of fantastic restaurants, boutique stores, bakeries, vibrant nightlife & much more. With the GO Train within walking distance, you can commute effortlessly adding a seamless blend of convenience and luxury. At The Anthem you can truly experience the best of what Guelph has to offer! Limited number of units available (1 bedroom, 1 bedroom + den, 2 bedroom and 2 bedrooms + den). Call today for more information! (id:29935)
413 - 93 Arthur Street S
Guelph, Ontario
Welcome to The Anthem! A beautiful new-build condo at The Metalworks, located in the heart of Downtown Guelph! This spacious 1 bedroom, 1 bathroom condo features a gorgeous kitchen with all stainless-steel appliances, an island with a breakfast bar, plenty of cabinet space and a beautiful backsplash. Plus, a cozy living room perfect for movie or game nights with friends with sliding glass doors that lead to your private balcony where you can indulge in breathtaking views of the Speed River and the downtown skyline. The primary retreat features a large walk-in closet for all your storage needs and the suite is complete with a beautiful 4-piece bathroom, in-suite laundry and underground parking available for purchase. You will also love the exclusive building amenities with luxurious designs including a piano lounge, fitness club & cycle room, co-work studio, guest suite, social club, outdoor terrace, sunrise deck and pet spa. The Anthem is perfect for those who love a mix between city and nature with gorgeous trails along the river and a 5-minute walk to the downtown core offering an array of fantastic restaurants, boutique stores, bakeries, vibrant nightlife & much more. With the GO Train within walking distance, you can commute effortlessly adding a seamless blend of convenience and luxury. At The Anthem you can truly experience the best of what Guelph has to offer! Limited number of units available (1 bedroom, 1 bedroom + den, 2 bedroom and 2 bedrooms + den). Call today for more information! (id:29935)
11 - 495 Oakridge Drive
London, Ontario
Last Unit available of 7 in this prestigious Detached Condo Complex. Located off highly desirable Riverside Drive with City and River views, this bright 2 storey unit has 3+1 beds, 3.5 baths and a W/O basement with Elevator to all levels. High-end finishes throughout in this well built Detached Condo! The roof has hurricane grade shingles and the exterior is stone, brick and stucco. The main level is open concept with 10ft ceilings, gourmet kitchen with quartz counters, built-in wall oven, wet bar, large island, modern cabinets, contemporary lighting, HW floors, 2-pc powder room, gas fireplace & W/O to a balcony with BBQ roughed in. The 2nd level with 10ft ceilings has the primary bedroom retreat with gas fireplace, W/O to a balcony, spa-like 5-pc ensuite & large W/I closet. Also on the 2nd level are 2 more beds with HW floors, W/O to a balcony, 4-pc bath & laundry. The lower level has high ceilings. rec room, 4th bed, 3-pc bath and wine cellar. Don't miss this wonderful opportunity!! **** EXTRAS **** The garage has rough in for an electric car & the lower level recreation room has rough in for a fireplace. (id:29935)
49 Kenmir Avenue
Niagara-On-The-Lake, Ontario
Escape to this lavish retreat located in the prestigious St. Davids area. This luxurious home offers a break from the city hustle, inviting you to indulge in tranquility and sophistication. Custom-built 4bdrm, 5 bath estate home. Over 4,100sqft boasting high-end finishes incl Italian marble, 9 ceilings on main floor w/office, chef's kitchen, built-in appliances, custom cabinetry, pantry, island & breakfast bar. Enjoy incredible views from 12x40 stone/glass deck. 2nd level boasts 3 bdrms each w/WIC & ensuites. Primary suite w/10 ceilings, WIC, 6pc ensuite, dual vanities, designer soaker tub & shower. Lower level w/theatre, wine cellar, wet bar w/keg taps & 4th bdrm w/ensuite. W/O to outdoor patio w/built-in Sonos, 6-seater MAAX spa tub & Trex decking w/privacy screening. 2-car garage. Professionally landscaped w/in-ground irrigation. Surrounded by vineyards, historic NOTL Old Town & 8 golf courses within 15-min drive. Easy access to HWY & US border completes this perfect city escape (id:29935)

