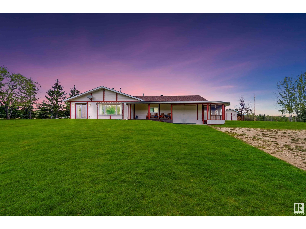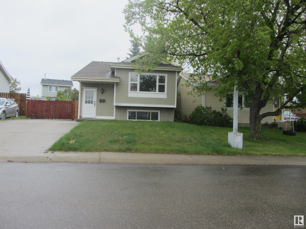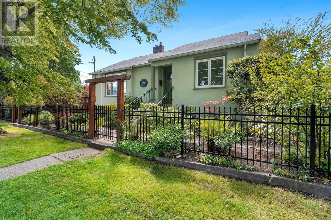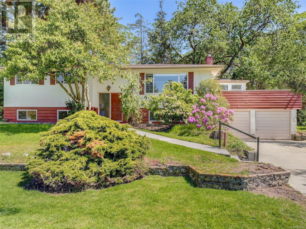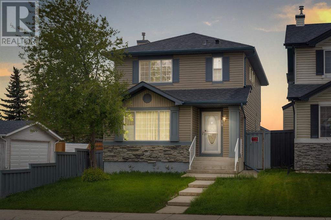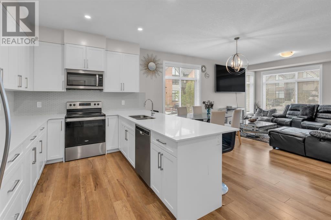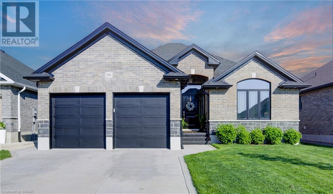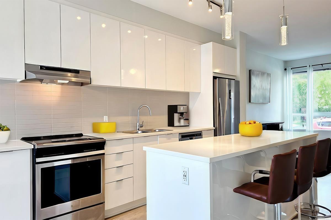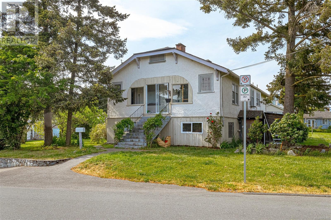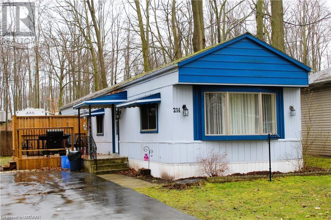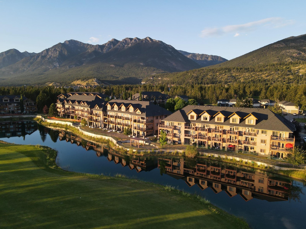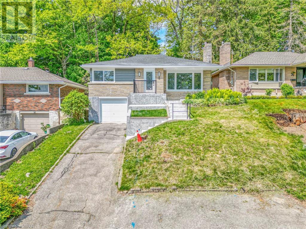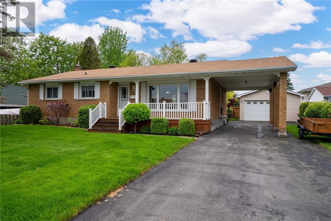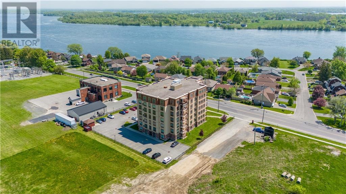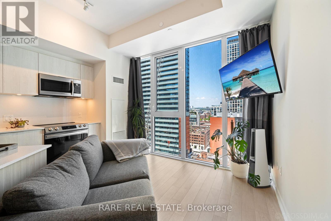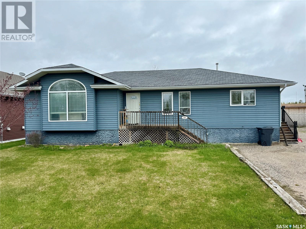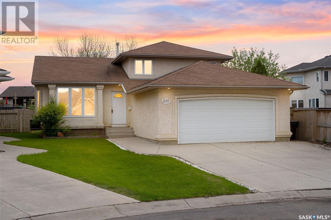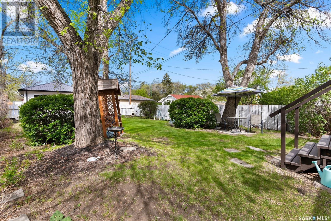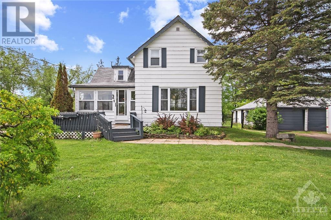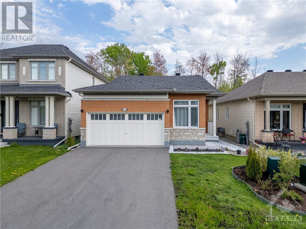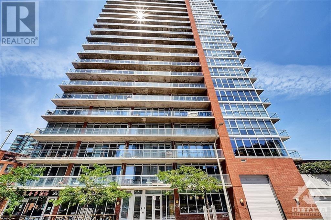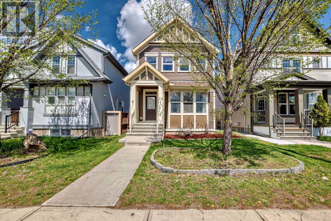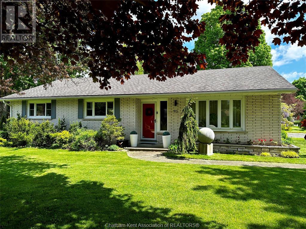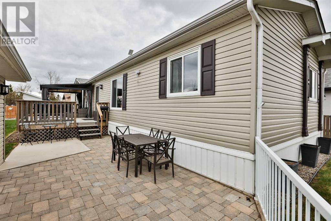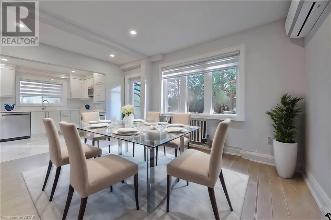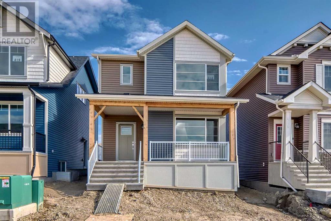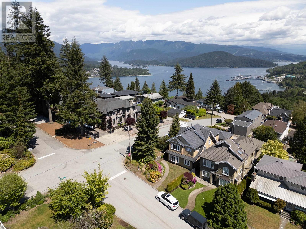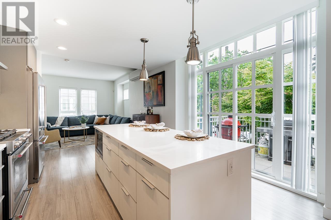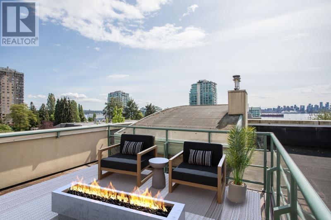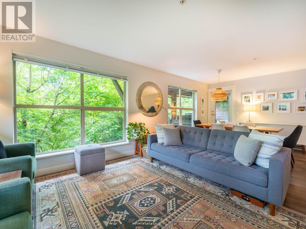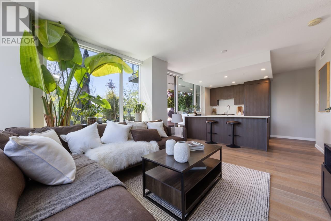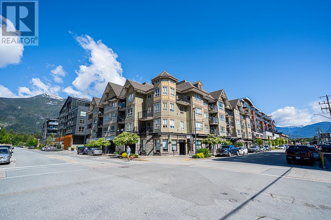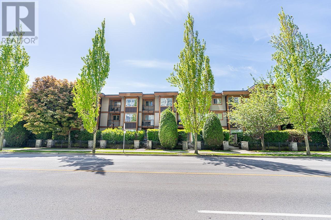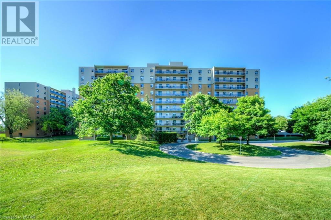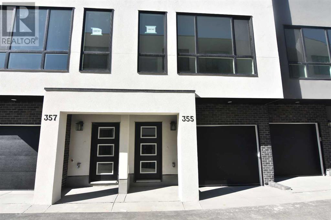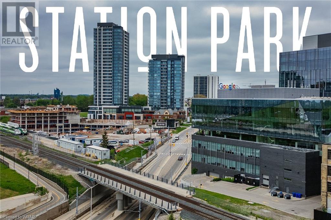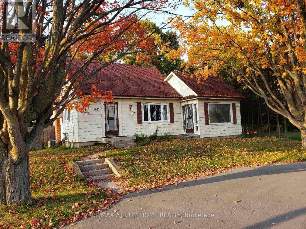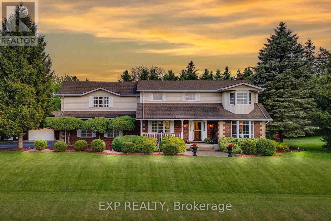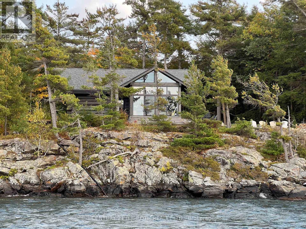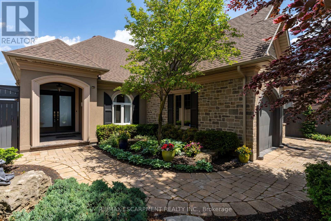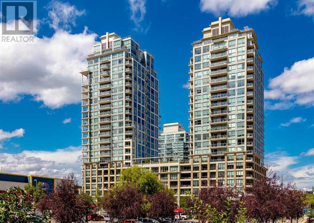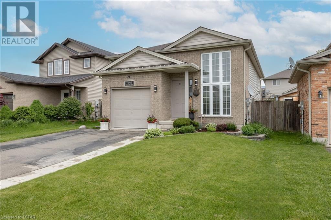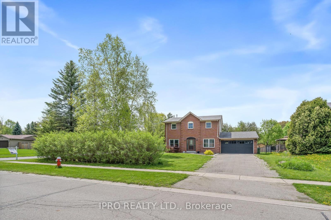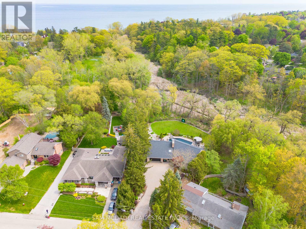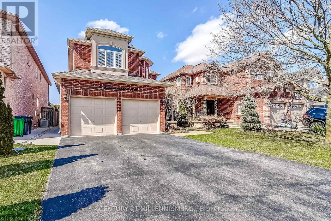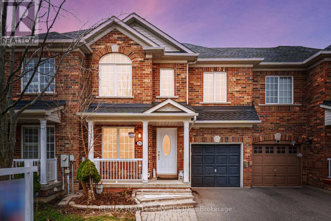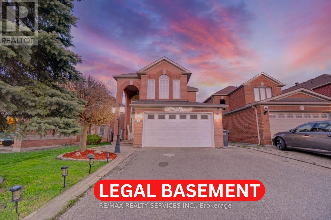3422 Twp
Rural Lac Ste. Anne County, Alberta
Welcome to your serene 20 Acre treed private home, where tranquility meets functionality. Nestled close to picturesque Lac Ste Anne, this property features a charming bungalow seamlessly integrated 30'x28' heated shop area for the hobbyist or professionals seeking a dedicated workspace! As well as a detached insulated double car garage. This custom built home offers 1200 sq. ft. 2 bedrooms and nice cozy living room along with dining and kitchen areas. It also has a woodstove for the cold evenings. Also offering a screened in front porch. This 20 acres has a neat and tidy yard site and lots of privacy. The home is very well looked after. The patio doors have roll shutters. Main floor laundry with sink. Very attractive property for your year round enjoyment. All of this just minutes from boat launch at Yellowstone. (id:29935)
3211 47 St Nw
Edmonton, Alberta
Are you ready for a bilevel home with two bedrooms on main level, one bathroom, newly renovated kitchen with newer appliances, separate dining area and a great living room size, new fixtures, newer flooring, new paint, front window replaced, shingles 2013, bathroom has been updated. Basement does have a separate entrance should you require it by adding a wall to close the upstairs from the downstairs and the large pantry could be turned into an upstairs laundry room. Basement bedroom with ensuite (needs toilet, sink added), laundry room, big area for a future kitchen, and a good living room size. The yard is of good size and fenced with a nice shed for your outdoor tools/equipement. Walk to elementry and junior high school within 5 mins from the home. Front driveway and room to build a tandem garage if needed. This home is not fully finished and all supplies not used will be left on site for you. With some TLC and finishing the basement fully, you will gain a great home. (id:29935)
988 Oliver St
Oak Bay, British Columbia
Quintessential South Oak Bay charm in this 3 bed, 2 bath home, located on a lush 6,110 sqft desirable corner lot. Under 5 minute walk to Monterey Middle School, short walking distance to parks, neighborhood coffee shops and the beach! The home has been lovingly maintained and updated over the years. Oak hardwood floors, high quality vinyl windows, 200 amp service, HWT, furnace, a beautiful wrought iron fence. Spacious front living room with coved ceilings and a wood fireplace. Lovely separate dining area with lots of natural light and view of the south facing backyard- equipped with a storage shed and a gardening shed!The home offers an ideal space downstairs for a growing family or the in-laws with 1 full bath, 1 bedroom, an office/ den and small kitchen space. Book your private viewing today. (id:29935)
3941 Oakdale Pl
Saanich, British Columbia
Lovely location for this well-built home in desirable Mt Doug. It has a park like feel to it. There are wonderful views from the main level as the home sits high on this corner property overlooking nature. The large sunroom can be enjoyed all year round, giving you desirable indoor-outdoor living. Massive deck on main level to enjoy the sun. The home is next to a green belt and is very private. Very generous room sizes throughout the house. Personalize to the way that suites you. This is a one owner home. Mt Doug will always be one of Victorias most desirable areas. Close to UVic, all shopping, golf and great schools. Easily suited down with plumbing, full bath in place and separate entrance. Large 8761 sq ft lot giving the home presence and privacy. Located on a quiet cul-de-sac. Perfect for a growing family or would make a lucrative rental house. Hold and develop in future, corner lot with lots of frontage. Many options here to explore. Bring your decorating ideas. (id:29935)
11 Taravista Street Ne
Calgary, Alberta
Welcome to 11 Taravista Street! This 2 storey home boast over 1400 SQFT of living space. Upon entry, you will be greeted with a bright and spacious living room. The kitchen, recently renovated to a high standard, features lots of cabinet space, pantry and a centre island with an eating bar. Open concept into the dining room area, allows this space to be perfect for gatherings. A door off the dining area leads to the large deck and backyard. This outdoor space is perfect for enjoying the sunshine or hosting gatherings with friends and family. A 2 piece bathroom completes this floor. Venturing upstairs, you will discover a spacious bedroom with its own 4-piece bathroom, and walk in closet! Two additional bedrooms and a shared 4 piece bathroom complete the upper level. Downstairs, you will find your fully finished basement, featuring an additional bedroom, a 4 piece bath, laundry room and a spacious family/rec room. With easy accessibility to public transport, near to schools, shopping and a playground. This is a perfect family home! Book your showing today! (id:29935)
305 Sage Meadows Gardens Nw
Calgary, Alberta
Welcome at Sage Meadows, where modern living meets convenience and comfort! Step into this remarkable END UNIT townhome with WEST and SOUTH exposure boasting an inviting open floor plan designed for seamless entertaining. The large windows on the front and side allow natural light to flood the space. The kitchen gleams with quarts countertops, stainless steel appliances and white cabinets with extra pantry cabinets to provide plenty of storage space. Upstairs, you'll find the master suite featuring VAULTED CEILINGS with full height windows, a walk through closet and a luxurious ensuite bathroom with double sinks. Down the hall you have 2 more generously sized bedrooms, a full 4 piece bathroom and the conveniently located laundry area add to the practicality and functionality of this home, ensuring that every need is met with ease. The unfinished basement invites your design ideas and offers flexibility to serve however you need. Located just steps away, the community playground offers a fun-filled escape for kids. The quality craftsmanship of this complex offers plenty of comfort and convenience like hardy board and brick exterior. Nestled in the heart of Sage Meadows, this home is surrounded by an array of amenities, and easy access to major routes. Additionally, mere blocks away lies the bustling Creekside Shopping Centre, providing easy access to a variety of shops, restaurants, and services, making errands and outings a breeze. Book your viewing time today! Opportunities in this highly desired complex don't last long. (id:29935)
88 Forbes Crescent Crescent
Listowel, Ontario
Welcome to your dream home in the charming town of Listowel, Ontario! This stunning 4 bedroom/2 bath bungalow offers an exceptional blend of comfort, style, and convenience, perfect for families or those seeking an inviting retreat. Key Features: Spacious Layout: With four large bedrooms and two baths this home provides ample space for relaxation and privacy. Carpet-Free Living: Enjoy the elegance and easy maintenance of hardwood flooring/Tile/Laminate throughout the entire home. Open Concept Design: The upper level boasts a bright, open concept layout with vaulted ceilings and large windows which flood the space with natural light. Kitchen: The heart of the home flows seamlessly into the dining and living areas making it ideal for entertaining and everyday living. In-Law Capability: The fully finished lower level includes custom wall treatments, a huge Bedroom with ensuite and walk through closet and is perfectly suited for eventual in-law accommodation or guest quarters. Outdoor Oasis: Step out onto the back patio to enjoy your charming gazebo overlooking a large, manicured, fully fenced private yard – a perfect setting for outdoor gatherings and relaxation. Custom Details: Unique jewel-toned concrete front steps and interior custom wall treatments. These finishes add a touch of luxury and personality to the home. Double Car Garage: A spacious, full double car garage and a concrete driveway offer plenty of parking for guests and family. Prime Location: Situated on a beautiful quiet street with great curb appeal, this home is centrally located with a traffic-free drive to Kitchener/Waterloo and Guelph, making it ideal for commuters. Finally, Enjoy the small-town charm with all the conveniences of urban living, including shops, restaurants, parks, and schools. This bungalow is more than just a house; it's a place to create lasting memories. Don't miss the opportunity to make it your own. Schedule a viewing today and experience the best of Listowel living!! (id:29935)
154 15111 Edmund Drive
Surrey, British Columbia
This spacious 3-bedroom and 2.5-bathroom home, steps from Panorama Village at Townsend by Polygon. The open floor plan allows for seamless entertainment, while the modern kitchen with high-end stainless-steel appliances, a huge quartz island and the 9-foot ceilings on the main level add to the sense of space and comfort. Enjoy your south-facing balcony, which provides generous space for enjoying a meal, while a two-car garage is available. Enjoy the convenience of the clubhouse, Townsend Club, featuring 5900 sqft of amenities, including a great room lounge area, teen lounge, and a kids' play area. Great location with easy access to Hwy 10, 91, and 99. Steps from Tong Louie YMCA, grocery stores, cafes, and restaurants. Your dream home awaits its lucky new owner. Call today for viewing. (id:29935)
203 Quincy St
View Royal, British Columbia
R2 zoned large (dbl) lot with a charming 1920's house moved to the location in the 1970s and put on the full height basement and 2 suites (unauthorized) added. Rents are low, but tenants are great. Sits across from Chancellor Park and the Galloping Goose trail - easy bike ride to town or the Westshore. Very close to Vic General Hospital and Eagle Creek Village with groceries, fitness centre and many convenient amenities. The area is developing. This property is large and meets the criteria for 2 lots (buyer to verify). New housing legislation coming. Zoning for small-scale, multi-unit housing may open up more possibilites when local Governments update their bylaws, due by June 30, to accomodate the new SSMU zoning. Get in now! It's a great project or holding property and a gem of a location. (id:29935)
214 Oak Street
Eden, Ontario
Great 2 bedroom mobile located in this well established Red Oak Estate Park. Nice size livingroom with large bay window. Eat-in kitchen large enough for your china cabinet for all your keep sakes. Master bedroom has lots of closet space. 4 piece bathroom plus a spare bedroom or for your home office. Main floor laundry with newer washer and dryer. Newer deck added, large enough to enjoy BBQ, cocktails or your morning coffee. Plus lots of amenities within driving distance-golf course just down the road. What more could you ask for in a great mobile home at only $189,900. (id:29935)
611a - 600 Bighorn Boulevard
Radium Hot Springs, British Columbia
Contemporary luxury at its finest. This 3-bedroom, corner-location, ground-level walkout unit has an independent lock-off, side B, that can be rented separately for extra rental income. Situated along the Springs Golf Course, Bighorn Meadows Resort is all about you & family time! Swim in the seasonal pool and enjoy the hot tubs all year. Stay in shape at the fitness center. This lovely, fully furnished unit offers a 1/4 share ownership, available for 12-13 weeks of enjoyment throughout the year on a defined rotation schedule. The monthly fee is per EACH 1/4 SHARE OWNER and also covers the property taxes. This unit features a large living area with a cozy, clean fireplace, and an open floor plan with great sight lines. Enjoy BBQ'ing and sitting out on the patio looking over the pond, and golf course, while watching the sunset over the Purcell Mountain range. Convenient in-suite washer and dryer. Bighorn owners can opt into the short-term rental management program or additional travel accommodations with the international Enhance Program, to exchange weeks for accommodations worldwide (where available). Rent out the Bighorn private function facility that comfortably sits up to 50 people for your own personal event. A short drive to skiing, biking, hiking, or a stroll through the Village of Radium Hot Springs. Walk over to The Springs and play golf everyday! (id:29935)
8 Dundonald Road
Cambridge, Ontario
Priced to Sell, Not Holding Offers! Step into a world of refined elegance and understated luxury at 8 Dundonald Road,Cambridge-a haven where sophistication meets comfort in perfect harmony.Situated in the heart of West Galt,this fully renovated raised bungalow offers not just a home,but an exquisite lifestyle experience.As you step through the door,natural light floods the interior, dancing off freshly paintedWalls and highlighting the impeccable craftsmanship evident in every corner.The spacious living room welcomes you with warmth,its centerpiece fireplace exuding both charm and contemporary style.Venture into the heart of the home-the chef-inspired kitchen-and prepare to be captivated.Quartz countertops,glossy whiteCabinets,and high-end stainlessSteel appliances create a culinary oasis where every meal becomes a masterpiece.Two generously sized bedrooms provide retreats of tranquility,while a shared fullBathroom and newly added powderRoom ensure convenience and comfort for residents and guests alike.But the allure doesn't end there.Descend into the basement, a space brimming with potential.With its separateEntrance from the garage & from the rear the house,it offers the opportunity to craft an in-law suite or Duplex, tailored to your specific needs.Complete with a spacious rec.room, bedroom and fullBathroom,this versatile area is limited only by your imagination.Outside, the magic continues.The private backyard,enveloped by mature trees,offers a serene escape from the hustle and bustle of daily life.A concrete patio provides the perfect spot for outdoor gatherings or simply soaking in the beauty of nature.Located within walking distance of Victoria Park,the GaslightDistrict,schools,and amenities,this residence strikes the perfect balance between convenience and serenity.Whether you're a first-time homebuyer or seasoned investor,8 DundonaldRoad offers a rare opportunity to experience the very best of Cambridge living.WelcomeHome to a life of comfort & style. (id:29935)
705 Alma Street
Cornwall, Ontario
Welcome to 705 Alma St. This meticulously kept bungalow is ideal for first-time home buyers or those looking to downsize. With 1269 sq ft, it offers many upgrades and a semi-open concept layout. The spacious kitchen boasts plenty of cabinets and counter space, overlooking the living room which leads to a nice-sized dining room. Three bedrooms and a 4-piece bathroom complete the main floor. Downstairs, find versatility with a large rec room, gas fireplace, bar area, 2-piece bathroom (with shower rough-in), laundry/storage, and workshop. Step outside to a park-like fenced yard with a tiered deck and pergola. Carport and detached garage add to your comfort. Conveniently located with easy access to all your daily amenities. Your perfect home awaits! Click on the Multi-media link for a virtual tour, additional photos, and floor plan. The Seller requires 24-hour Irrevocable on all Offers. (id:29935)
1146 Montreal Road Unit#103
Cornwall, Ontario
EXECUTIVE MAIN LEVEL CONDO! This stunning + massive 1587sq.ft. suite boasts a fantastic layout and offers loads of custom upgrades. Features include floor to ceiling windows with loads of Southern/Western exposure, modern finishes throughout, an open concept layout, s.s. appliances, a kitchen pantry, both a formal dining area + a breakfast nook, a large primary bedroom complete with a walk-in closet + a 5pc ensuite, a separate guest room/office, a main 4pc bath, a den, in-suite laundry, a private balcony + more! The building offers guest parking + there’s a beautiful common area space for entertaining. Located steps away from Public Transit and the Waterfront Trail. Don’t miss this opportunity to become the newest resident in the King’s Landing Condominium. Sellers require SPIS signed + submitted with all offers & 2 business days irrevocable to review any/all offer(s). (id:29935)
1601 - 357 King Street W
Toronto, Ontario
In the heart of the action downtown Toronto! Create your downtown life at this chic 1 bedroom with 10ft ceilings just 5-10min walk to the best entertainment, dining, shows and gamedays all from your doorstep! Bright, airy with modern finishes, floor to ceiling windows invites the north city view to you and no wasted space. Sleek gourmet kitchen and modern right sized appliances, Custom matching mobile island with lots of extra room. Bedroom features ample storage with added custom wardrobe! Efficient value added to this unit for your contemporary downtown lifestyle. **** EXTRAS **** Rooftop Gathering Room With Bar - Rooftop BBQ and Patio - Social Lounge With Dining Room - Gym + Yoga studio - Podium Terrace - Communal Workspace - Package lockers. (id:29935)
156 Vickers Crescent
Air Ronge, Saskatchewan
Welcome to your forever home! This stunning 5-bedroom, 3.5-bathroom house offers over 3000 square feet of beautifully designed living space, spread across two expansive floors. As you step inside, you'll be greeted by a large kitchen, featuring updated appliances, a custom tile backsplash, and a spacious peninsula perfect for meal prep and casual dining. The adjacent dining room is an entertainer's dream, with ample space to host large family gatherings and create memories that will last a lifetime. The heart of the home is the huge living room, boasting tones of natural light and a vaulted ceiling that adds to the sense of openness. The main level includes three well-appointed bedrooms, ensuring plenty of room for family and guests. The master suite is complete with his and hers closets and an en-suite bathroom. Convenience is key, with a main floor laundry and a 2-piece bathroom located at the back door for easy access. Descend to the lower level to discover a massive family room, the perfect spot for movie nights or a children's play area. Two additional bedrooms and a full bathroom with a tub provide extra space for all your needs. Storage is abundant throughout the home, ensuring that everything has its place. The house is equipped with a natural gas furnace and an air exchanger, ensuring your comfort in all seasons. Step outside to the large back deck and take in the view of your landscaped yard, complete with perennial flowers, a storage shed, and a firepit area to enjoy those starry nights. The 24x24 double detached garage is a hobbyist's dream, fully insulated and heated with natural gas. Backing onto a park, you'll enjoy the tranquility of having no neighbours behind you and easy access to a football/soccer field, skating rink, sliding hill, splash park, and playground. Located in a fantastic family neighborhood, this home is the perfect blend of comfort, style, and convenience. Don't miss the opportunity to make it yours! (id:29935)
235 Guenter Terrace
Saskatoon, Saskatchewan
Welcome to 235 Guenter Terrace. This solid family home situated on a quiet cul-de-sac location with pie-shaped lot at 8140 sq.ft in sought-after Arbor Creek, a perfect blend of comfort and convenience. Boasting gleaming wood flooring throughout the formal living room, dining room, kitchen, family room, and bedrooms, this home exudes warmth and elegance. The main level features vaulted ceiling, spacious living room, kitchen impresses with ample cabinetry, tile backsplash, granite countertops and corner pantry. A nook with a garden door leads to the large deck and private park-like backyard. The second level offers three generous-sized bedrooms; the master suite offering a three-piece ensuite and a walk-in closet. The third level includes a cozy family room with natural gas fireplace, a fourth bedroom, a three-piece bath, and laundry facilities. The lower fourth level provides a games room and additional storage space. This home also offers direct entry to a over-sized double attached garage with seperate panel. Outside, enjoy a large deck, patio and a spacious backyard ideal for gardening and recreation. Located in a desirable cul-de-sac, this home is close to schools, shopping, parks, and amenities, with convenient access to bus routes. Other notable features and upgrades include PVC windows, newer flooring, dishwasher & washer & dryer (2023), granite countertop (2018), deck (2023). Don't miss the opportunity to see this exceptional property – call for more details today. (id:29935)
2910 Garnet Street
Regina, Saskatchewan
If you're looking to build your dream home in the highly desirable area of Lakeview consider 2910 Garnet Street. It is a 37.5 X 125 lot with alley access located across the street from Lakeview School. The home on the property needs significant repairs and is sold for lot value only. There are many new homes in this mature neighbourhood with numerous parks, shops and it's close to downtown making this an ideal location to build your next home. No showings available. (id:29935)
5621 Lanark County Rd 43 West Highway
Perth, Ontario
Welcome home! This well maintained, immaculate 3 bedroom older home on lovely landscaped approximately almost one acre lot. Good sized kitchen with an eating area extending out into the sun porch adding lots of natural light with loads of beautiful kitchen cabinetry for storage. Updated flooring throughout the house (2024). Living room and family room again lots of light and comfy cozy. Primary bedroom could be switched back to a formal dining room or at home office. Catch the morning sun on the front deck 14'2" x 10.4" or move to the back deck 11'9" x 10" for shade or to catch the sunset w/mother nature at her finest, maybe you'll even see a deer? Wonderful mature trees. Large garden shed 10' x 12', double car garage/workshop 31'10' x 20'5" for lots of storage. Only a few minutes to either Perth or Smiths Falls. This property won't last long so come and check it out! (id:29935)
6356 Renaud Road
Ottawa, Ontario
Newer double car garage, bungalow for sale in Orleans. This fully landscaped home features beautiful gardening and patio stones throughout the property. Inside comes with 2 spacious bedrms and 3 full baths. Primary bedrm has a large walk in closet and 4 pc ensuite bath with double sinks, granite counter tops and stand up glass shower. The formal den and family rm have gorgeous hardwood flrs throughout. Family rm also comes with gas fireplace. Open concept eat in kitchen has ample cabinet and counter top space, stainless steel appliances and ceramic flrs. Basement is partially finished with a full bath, office and big rec rm. Backyard is fully fenced and private with no rear neighbours. This home is walking distance to parks, trails, schools, transit/park and ride station and much more. Book your appointment today! (id:29935)
179 George Street Unit#1403
Ottawa, Ontario
Located in the heart of the ByWard Market, this spacious 1 bedroom + DEN corner unit boasts approximately 740 sq’ of living space. The kitchen offers granite countertops, stainless steel appliances and an expansive custom kitchen island with ample storage space and a versatile dining area. Step out onto the spacious 20-foot balcony and greet the day with easterly views of the city skyline. It's the perfect spot to enjoy your morning coffee or unwind after a long day. The den features a built-in Murphy bed which effortlessly transforms into a comfortable sleeping area for overnight guests. Entertain in style with access to a spacious party room, a pool table and an outdoor terrace, as well as a fully-equipped gym for staying active and healthy. This unit comes complete with 1 underground parking space and a separate storage locker. Condo fee includes ALL utilities. Within walking distance to shopping, restaurants, Parliament Hill, Major’s Hill Park and much more! (id:29935)
19 Skyview Springs Crescent Ne
Calgary, Alberta
Welcome to this beautiful, well-kept 2 Storey house nestled in the sought-after neighborhood of Skyview. Upon entry, you will be greeted with a bright and spacious living room with huge windows and 9ft ceiling height. This allows the natural light to flow through the open concept floor plan with hard wood flooring and a kitchen with SS appliances and dark cabinetry. Upstairs, the master bedroom has its own 4-piece ensuite and a huge walk-in closet. 2 more extended bedrooms are spacious for the kids to have their own space that share another full washroom. Enjoy the summer with an AC unit to keep you cool during those hot days. There is a deck and a backyard that leads to the DOUBLE DETACHED GARAGE. The basement awaits your creativity. The laundry room is conveniently located at this level as well. The house is close to many amenities such as schools, parks and commercial plazas. Check out the 3D tour or book a private tour. (id:29935)
93 Jane Street
Ridgetown, Ontario
Move right in and enjoy your morning coffee overlooking your private fenced rear yard. Rear yard has a variety of Japanese Maple trees and perennials and lots of space for a vegetable garden. This home features 3 main floor bedrooms plus an office or formal dining room. The kitchen has lots of cupboard space and is located off the large living room. The main floor is bright and offers lots of options for your at home office. The lower level is finished with a family room which is prefect for watching TV. There's tons of space for storage, work-out equipment and a workshop and it has a 2-piece bathroom. There is a paved parking with a 2 car carport, rear storage shed and deck. This home come with fridge, stove, dishwasher, washer, dryer and riding lawn mower. (id:29935)
210 1 Avenue S
Champion, Alberta
Discover the charm of quiet small-town living with this bright and spacious modular home, nestled in the peaceful farming community of Champion. Built in 2007 and boasting a generous layout, this home features three bedrooms, two inviting living spaces, and stunning vaulted ceilings that allow natural light to flood every corner. The double detached garage, added in 2009, and a new roof installed in 2012, signify the careful upkeep and improvements made over the years. Step into a kitchen designed for both functionality and style, recently updated with under-cabinet lighting and a modern backsplash. A large 3-wide skylight and a breakfast bar augment the kitchen's appeal, leading to an eating area with patio doors that open to an expansive deck. The living room’s gas fireplace, now accentuated with a stone detail surround, adds warmth and character to the home. Unique in its design, the master bedroom and two additional bedrooms are thoughtfully separated by two living spaces, offering privacy for family members or guests. The exterior spaces are as meticulously maintained as the interior, with a well-crafted backyard and deck area that serve as an extension of the living space. The Pergola is being sold with this home and a neat feature of it is that the panels are sliding so you have the option of having sunshine or shade. There is also a large interlocking brick patio and walk way that leads to the 26'x 28' double detached heated garage and a large deck, perfect for entertaining or quiet relaxation. Mature trees fronting the lot bring so much street appeal! Champion isn’t just a location; it’s a lifestyle. With the Elementary school nearby, an out door swimming pool and outdoor hockey rink directly across the street there is loads to do in town. The town is also close proximity to Little Bow Provincial Park, and Lake McGregor, as you can see your options for recreation and leisure are endless. Embrace a life where community and convenience meet. Don't miss out on this opportunity for peaceful, small-town living. Contact your realtor today to schedule your private showing! (id:29935)
2785 Ireton Street
Innisfil, Ontario
Welcome to 2785 Ireton Street, a stunning family home in the serene community of Innisfil. This exceptional property boasts two fully-equipped kitchens, five luxurious bathrooms, and a bright sunroom, perfect for relaxation. The open-concept living and dining areas are ideal for gatherings, with large windows offering beautiful views of Lake Simcoe. Multiple generously-sized bedrooms provide comfort and privacy for all family members. The well-maintained yard is perfect for outdoor activities and enjoying the fresh air. Situated in a prime location, this home offers stunning lake views and easy access to local shops, restaurants, and schools. Innisfil's beautiful parks, beaches, and trails provide endless opportunities for outdoor recreation. Experience the friendly atmosphere of Innisfil, where small-town charm meets modern convenience. 2785 Ireton Street is more than just a house; it's a place where memories are made and cherished. Contact us today to schedule a viewing and discover what makes this home so special. (id:29935)
414 Bayview Manor Sw
Airdrie, Alberta
WELCOME TO BAYVIEW. BRAND NEW HOUSE WITH FINISHED BASEMENT. OPEN CONCEPT, MODERN KITCHEN WITH LOTS OF NATURAL LIGHT. UPSTAIRS HAS 3 GOOD SIZE BEDROOMS AND 2 FULL BATH. FINISHED BASEMENT HAS SIDE DOOR ENTERANCE AND 2 GOOD SIZE ROOMS WITH GOOD SIZE FAMILY ROOM. TOTAL LIVING SPACE 2,239. CONTRETE PARKING PAD WILL BE INSTALLED IN SUMMER BY BUILDER. MUST SEE!! (id:29935)
5512 Cambridge Street
Burnaby, British Columbia
Tranquil house in Capital Hill, North Burnaby, with 180 degree water, city and mountain view. This semi-custom built family home has an open layout,features rooftop deck with stunning view, granite counter tops, stainless steel appliances,hardwood flooring,crown molding and 9' ceilings, double garage. The 2-bedroom suite with separate entrance can be a good mortgage helper. The mini split heat pump and Heat Recovery Ventilator (HRV) was installed in 2022.School catchments: Capitol Hill Elementary (350 S Holdom Ave)and Burnaby North Secondary. Easy to show with some notice. (id:29935)
2132 Spring Street
Port Moody, British Columbia
CORNER END 3BED+REC RM UNIT WITH PATIO AND AC! Welcome to Edgestone, Built Green Gold Certified energy efficient townhome in Port Moody Centre. The main floor offers spacious open concept kitchen with sleek cabinetry, quartz counters, entertaining island, & gas stove. Big sliding door off the kitchen brings in lots of natural light and leads out to wrap-around patio perfect for outdoor activities and bbq! High quality laminate flooring throughout the entire unit and FULL AC in all 3 bedrooms upstairs, Living room, and rec room downstairs! Plenty of additional parking in front of unit and parking stall beside. Convenient location with easy access to Barnet Hwy, restaurants, shops, breweries, Moody Ctr Skytrain and Westcoast Exp, and Rocky Pt Park! OPEN HOUSE SAT/SUN MAY 25/26, 2:30PM-5PM (id:29935)
504 212 Lonsdale Avenue
North Vancouver, British Columbia
Rare opportunity in Lower Lonsdale, potentially the best we will see this year. Enjoy beautiful south facing city & water views on your very own private rooftop patio. This top floor open concept features tons of natural light. Perfectly laid out this space is waiting for your personal touch. 2 balconies adds 255 square ft to your living space in one of the best cities. Other fantastic features include, gas fireplace, breakfast bar, ensuite bathroom, in-suite laundry. Only 2 blocks away from North Vancouver's famous Shipyards. Enjoy shops, restaurants, quick access to the Spirit Trail & Sea bus. 1 prk, 1 strg, Pets allowed. This perfect floor plan with views wont last long. Visit listing agent website for floor plan & more details. Open House Thurs May 23, 5-6pm, Sat/Sun May 25/26 2-4pm (id:29935)
205 1468 St. Andrews Avenue
North Vancouver, British Columbia
Welcome to your new home at the west coast-inspired Avondale in Central Lonsdale. This bright and sunny southeast corner unit is a spacious 2 bedroom + den, 2 bathroom home perfect for entertaining with an open kitchen featuring granite countertops, breakfast bar, gourmet gas range, and new stainless appliances. Spacious living and dining room with an abundance of light, and split bedroom layout with the primary bedroom featuring walk-through closets to a spa-like ensuite with walk-in shower. Large sunny second bedroom looks out to greenery and has a full second bathroom beside it. Generous fully-covered balcony for year-round enjoyment. Superb location in Central Lonsdale with close access to shops,restaurants,transit and easy access to parks, schools, recreation centers, and Lion´s Gate Hospital. Additional features include in-suite laundry, radiant in-floor heating (included in strata fee), secure underground parking stall, and storage locker. Call today for your private showing or watch for our open house. (id:29935)
703 2888 Cambie Street
Vancouver, British Columbia
First time on the market! This coveted southeast 2bed/2bath + den corner unit at the SPOT is now available. Nestled on the quiet side of the building, it features floor-to-ceiling windows with breathtaking east views, air conditioning for hot summer days, and a 345 sqft outdoor oasis for soaking up the sun above the trees. You're steps away from the Canada Line, shops, cafes, and groceries, with easy access to downtown. The well-maintained building offers concierge services, fully-equipped gym, a rooftop deck with BBQ, a garden, and a kids' play area. (id:29935)
105 38003 Second Avenue
Squamish, British Columbia
SQUAMISH POINTE is ideally situated in the heart of downtown Squamish. This expansive 2 bedroom, 2 bathroom corner unit offers a perfect blend of comfort and convenience. The unit features brand new flooring in both bedrooms, enhancing its modern appeal. A large storage and laundry room provides ample space for your belongings and adds to the practicality of the home. Enjoy an easy walk to grocery stores, excellent restaurants, community gardens, scenic trails, and the beautiful Squamish estuary. Just steps away, you´ll find an array of cafés, coffee shops, and pubs, making it a prime location for both relaxation and socializing. The bright, northwest-facing condo is located on the second floor and comes with a dedicated parking stall. (id:29935)
109 5000 Imperial Street
Burnaby, British Columbia
Experience exceptional living at LUNA in Metrotown, Burnaby. This 2009-built corner condo offers 2 bedrooms, 2 full baths, and the rarity of 2 parking spots, making it ideal for a growing family. Recently updated with new hardwood floors in the living room, kitchen area, the unit exudes modern charm. The expansive 268 sq. ft. patio with private access provides a perfect space for your creativity or garden lovers while enjoying condo convenience. Located steps away from Metrotown Mall, schools, and parks, this condo provides unmatched convenience. Ideal for first-time buyers, families, or investors, this home is a true gem. Join us at the open house on May 25 & 26 from 2-4pm and discover your new home at LUNA! (id:29935)
931 Wonderland Road S Unit# 410
London, Ontario
BEAUTIFUL & AMAZING LOCATION 2 bedroom apartment in the great Westmount neighbourhood overlooking Wonderland road near 402, close to Westmount mall, freshco, bus routes, the new Bostwick YMCA and more amenities. CONDO FEES INCLUDE HEAT, HYDRO, AND WATER. All stainless steel appliances, (Stove 6mth old, washer dryer all in one, 4mths old.) with en-suite laundry. Enjoy the Orange peel ceilings, resurfaced kitchen cupboards, cabinets, counter-top, with natural stone backslash! Unit freshly painted, newer blinds, baseboards, bathroom vanity counter, & luxury vinyl plank floors are some of the recent updates. Relish the newly installed wall electrical fireplace with white ceramic tile back splash! Can't forget about the oversized balcony with glass overlooking mature green trees and wonderland road. Beat the summer heat by taking a dip in the pool or just relax in the park like setting in the back of the building. Super clean waiting for you to make it home. (id:29935)
355 Sage Hill Rise Nw
Calgary, Alberta
Beautiful, High end town home in sage hill with ROOF TOP PATIO. This unit has 9 foot ceiling on all levels, Stucco and stone exteriors, Black cladding huge windows. The ground floor has one bedroom with a full Bath and single car garage with the separate entrance. Main floor has a good size living, dining room, Kitchen, a walk in Pantry and a half bath. Upstairs has 2 bedrooms with 2 attached bathrooms and a laundry. Master bathroom has 2 sinks and a custom standing shower. This unit is over 15 feet wide and fully upgraded with Pot lights, black hardware, “comfort height” vanities, 3 and a half bath and the list goes on. This complex is built on a 16 Acres site that has 100,00 sq ft of commercial plaza and 5 minutes walk to Wal-Mart , 24000 sq ft of medical building and all kind of shopping with in the complex. Realtor is related to the seller. (id:29935)
5 Wellington Street S Unit# 211
Kitchener, Ontario
Discover this beautifully upgraded 2-bedroom, 1-bathroom unit with parking in the heart of the Innovation District. The kitchen shines with soft-close doors and drawers, extended 39” cabinets, Ceratec Gaia Series floor tiles, glossy white cabinets and vanity, and stylish bathroom white wall tiles. Vinyl flooring runs throughout the unit, adding a modern touch. Station Park, home to the iconic Union Towers, offers residents unparalleled luxury amenities. Enjoy a two-lane bowling alley with a lounge, a premier lounge area with a bar, pool table, and football, a private hydro pool swim spa and hot tub, a fitness area with gym equipment, a yoga/Pilates studio, and a Peloton studio. Additional conveniences include a dog washing station, landscaped outdoor terrace with cabana seating and BBQs, a concierge desk, a private dining room with kitchen appliances, a dining table, and lounge chairs, and a Snaile Mail smart parcel locker system for secure deliveries. Amenities include an outdoor skating rink and ground-floor restaurants, ensuring a vibrant and engaging community experience. (id:29935)
1680 Victoria Street W
Whitby, Ontario
Location, location, location! ! ! Don't miss this opportunity! Highly sought-after 2-acre huge lot, fully renovated (2018) mid-century 3-bedroom home on Victoria Street, Whitby with 211ft of frontage and only 1 minute to Hwy 401, Hwy 412. 3 minutes to Whitby Go station and 40 minutes to downtown Toronto. Offers an excellent location and future opportunity to rebuild a large house surrounded by nature. Can you imagine seeing turkey and deer visiting your backyard when you wake up in the early morning? Perfect for the buyer who needs extra space and privacy close to amenities, or the investor looking for an excellent income potential of $6000 monthly! Possible uses include a nursery or garden center - subject to approval. Natural setting with mature trees, conservation park, bike, and walking trails. The potential is endless! **** EXTRAS **** None (id:29935)
6 Clydebank Drive
Cambridge, Ontario
Welcome to 6 Clydebank Dr, a magnificent 5-bedroom home with a 2-bedroom in-law suite nestled on a lush 1-acre corner lot in a family-friendly rural community. This expansive 4500 sqft residence perfectly balances privacy and togetherness, making it ideal for large or multi-generational families. The property features beautiful gardens, mature trees, and a welcoming front porch. With parking for 8 cars, including an attached 2-car garage with storage and a detached 1-car workshop with heating, a bathroom, Basement storage and attic storage, this home is a haven for car enthusiasts, business owners, and handymen. The main floor boasts a versatile office with energy efficient & well insulated heated floors and a bay window, a custom kitchen with stainless steel appliances, and a double sink with backyard views. The dining room with hardwood flooring easily accommodates large family dinners, while the living rooms stone wood-burning fireplace offers cozy charm. Upstairs, the spacious primary suite features hardwood floors, a bay window, a walk-in closet, and an ensuite with a double sink vanity, glass shower, and soaker tub. Four additional bedrooms with large windows and ample closet space, along with a 4pc bath, complete the second floor. The finished basement, perfect for teenagers or multi-generational living, includes a separate entrance, kitchen, living room with a fireplace, 3pc bath, and two large bedrooms. The backyard is an entertainer's paradise, featuring a deck for BBQs, a lower stone patio, a potting shed with water, an additional storage shed, and an interlock patio with a built-in firepit. Multiple seating areas offer spaces for individual relaxation and family gatherings, enhanced by 21 zones of automated irrigation, and a conduit for future pool installation. Located just 10 minutes from Galts restaurants, shops, and amenities, with easy access to Cambridge Golf, the 401, and Hwy 8. (id:29935)
7 B677 Shasha Island
The Archipelago, Ontario
This 3.73 acre cottage property on Shasha Island offers breathtaking south and western views from this well-constructed, reconditioned Scandinavian log cabin near the heart of Sans Souci, on the beautiful crystal blue waters of Georgian Bay. This idyllic isle is accessible via a 20-minute boat ride through the protected South Channels calm waters from the marinas of Parry Sound. The rich natural beauty of the caprock is at your doorstep with the 1007 feet of shoreline with serene swimming areas as well as access points for canoeing, paddleboarding, kayaking, and fishing. Enjoy the cantilevered entertainment dock with open water views including a custom-built wood fired hot tub with a granite bar top and diving board. There is also a protected back bay with docks for your boats and all your water toys. This cottage integrates the natural beauty of its surroundings into the open living space with granite flooring in the sunroom and the stunning logs and beams in the main cottage. The outside living flows seamlessly down to a spacious custom built granite rock terrace with a leisure area and built-in fire pit with spectacular sunset views. This 1130 sq ft cottage includes 2 main floor bedrooms, a large open loft bedroom and a main floor bathroom with in-floor heating. Enjoy the newly renovated kitchen upgrades in 2023, including a brand new island that is chef-friendly, a new dishwasher, microwave and sink. Updates also include new bathroom vanity, washer and dryer. Only 15 minutes away by boat are the Sans Souci Cottagers Association (children's camp, pickleball, tennis, book clubs, regattas, a private tennis club), Leblancs Marina and the famous Henry's Fish Restaurant. Full ICF foundation, woodstove, heated water line and back bay for protected docking. A true Georgian Bay classic. (id:29935)
66 1/2 Seabreeze Crescent
Hamilton, Ontario
Prepare to be wowed when you step foot inside this exquisite home. Whether it be your primary residence or your cottage retreat.Nestled along the waterfront, this impressive bungaloft boasts modern amenities and breathtaking views, as well as the most amazing sunrises, of lake Ontario from almost every window. Perfectly sized kitchen with island, oversized living room with fireplace overlooking the lake, beautiful dining room, private primary retreat with walk-in closet and five piece en suite, new stairs leading up to an exclusive second bedroom complete with its own three piece bath .Fully finished basement with a rec room, large bedroom, three piece bath, as well as significant storage space and a cold room. Updates in 2022 include new windows and doors on main level as well as flooring, new furnace, new air conditioner and sump pump, hot tub and railings and concrete pads. Roof (2023)With wineries right on your doorstep and a marina just a stones throw away, embark on aquatic adventures or simply soak in the serene atmosphere of waterfront living Full access to the water for kayaking or paddle boarding. Whether youre seeking a peaceful retreat or an active lifestyle this waterfront property offers the perfect blend of comfort and adventure. Dont miss this rare opportunity to make this your home where every corner exudes warmth and charm, inviting you to create a lifetime of memories. (id:29935)
1521, 222 Riverfront Avenue Sw
Calgary, Alberta
Sky-High Luxury Living in the Waterfront! Prime northwest corner location with spectacular views of Prince's Island Park, Bow River, mountains, COP and the downtown city lights! The many large expansive corner windows provide an abundance of bright natural light while enhancing those incredible views from every room! Exceptional open floor plan that's perfect for entertaining and great layout with opposite side bedrooms for complete privacy! Immaculate and upgraded home with hardwood flooring, granite and quartz counter-tops, soft-close drawers, Hunter Douglas blinds throughout and stylish upgraded coffered ceilings with generous amount recessed lighting! You'll be sure to enjoy the large covered balcony with incredible views, natural-gas fireplace, 5 pce ensuite bath with large soaker tub, California Closet organizers, separate office-den, open kitchen with large eat-in Island, gas range, 2 built-in freezer drawers, separate laundry room with storage, high-end stack washer/dryer and spacious tile entrance to greet your guests. Comes with 2 very convenient SXS parking stalls across from elevator doors and storage locker in secure storage room. The luxurious Waterfront towers provide outstanding amenities with concierge service, impressive lobby with comfortable seating area, fully equipped fitness center, hot tub area, social lounge with billiard table, awesome Theater room and private inner courtyard. The location is extraordinary along the south bank of the Bow River next to Prince's Island Park, amazing pathway system, near by shops and boutiques, great restaurants and Cafes, Chinese Cultural Center and quick access to transportation and the LRT. Time to enjoy the ultimate in downtown urban living! (id:29935)
1595 Benjamin Drive
London, Ontario
Beautiful Raised Ranch tucked away in a quiet neighbourhood. Absolutely Spotless with many renovations throughout. A true pride of ownership here. This home features 3+1 spacious bedrooms, filled with natural sunlight, formal living & dining room, updated kitchen with excellent stainless appliances, cozy breakfast nook overlooking the private maintenance free yard. The lower features an expansive Rec room with bar area, open layout, 4th bedroom and newer trendy bath. The yard is meticulous and maintenance free featuring a large deck with built in lighting, beautiful awing for sunny days, storage shed, fully fenced and landscaped! Just move in and enjoy. A definite must see. Call today, don't miss out! Note: Low taxes (id:29935)
32 Agnes Street
Caledon, Ontario
Discover endless possibilities with this charming detached property nestled in the serene village of Alton, Caledon. Just 25 mins from Brampton & 10 mins from Orangeville. This bright home boasts an inviting atmosphere with pot lights throughout. The galley style kitchen offers ample cupboard & counter space, perfect for culinary enthusiasts. Enjoy the convenience of a newer school within walking distance, alongside a baseball diamond, skate park & soccer field to keep the kids busy. Sold As-Is, this property presents a canvas for your vision. Property being sold in As-is condition. **** EXTRAS **** Pool Sized Yard, Garden Shed (id:29935)
1292 Contour Drive
Mississauga, Ontario
Welcome to an unparalleled living experience in the sought-after Rattray Marsh neighbourhood, where you're surrounded by beautiful lush greenery and remarkable wildlife that is sure to leave you captivated. This sophisticated bungaloft sits on almost a 1 acre lot with a private boardwalk that takes you along the breathtaking Rattray Marsh. The interior with approximately $800,000 spent on meticulously designed upgrades spans over 5,300 square feet and boasts soaring ceiling heights with cathedral ceilings in the family room, a mix of engineered hardwood and stone flooring, a two level indoor waterfall, multiple walkouts to the oversize composite wood decks, and skylights that flood the floor plan with an abundance of natural light. Curated to provide the best culinary experience is your chef's kitchen designed with a centre island, granite countertops with a leather finish, built-in high-end appliances, and direct access to your oversize deck with bbq gas line. The warm and inviting combined living and dining rooms present an idyllic sanctuary with a gas fireplace, floor to ceiling stone feature wall, and picturesque views of the garden. Step into your primary bedroom, where you are introduced to a private retreat that opens up to your very own deck and elevated with an impressive walk-in closet that seamlessly blends into a gorgeous 5pc ensuite with enclosed glass shower and freestanding soaker tub. The lower level continues the charm found throughout with 2 more spacious bedrooms, a family room, a gym with 3pc bathroom and direct access to the in-ground gunite pool. Other amenities include an electric sauna, a wet bar with 2 mini fridges, an office that can be used as a 4th bedroom, a 10 car driveway and more! An absolute must see with a private backyard oasis! **** EXTRAS **** Conveniently located within a 5 minute walk to waterfront trails/parks and Jack Darling Park + a quick commute to Port Credit's bustling shops/restaurants, downtown Toronto via the QEW/Go station, great public/private schools and more! (id:29935)
6 Collingwood Avenue
Brampton, Ontario
Welcome to 6 Collingwood, a nicely updated & maintained 2322 square feet Dundalk model 4-bedroom home featuring a renovated eat-in kitchen with breakfast area, hardwood & ceramic flooring on main level, 2-car garage with entry to home, main-floor laundry, California shutters in principal rooms, and a finished basement with 2nd kitchen, 4-piece bathroom, rec room & 2 bedrooms (perfect for extended family or older kids). An excellent location in a quiet area on the edge of Caledon, and just 2 minutes drive to Highway 410. Bus route #24 runs past the home for convenient transit access to downtown Brampton & the GO station. **** EXTRAS **** Great location north of Mayfield, west of Hurontario close to grocery stores, banks, restaurants and other amenities. (id:29935)
71 Tianalee Crescent
Brampton, Ontario
Ready To Move In Freehold Townhouse In Great Brampton Neighborhood Backing On To Park. Features 3 + 1 Bedrooms, 3.5 Bathrooms ( 1900 sf above grade as per MPAC), Separate Family Room Comb Living + Dining, Stunning Kitchen With Mirrored B/S. W/O From Breakfast Area To Large Deck. Master Boasts 4Pc Ensuite + Walk in closet, Laundry Room On The 2nd Floor. Finished Basement With Bedroom, 3Pc Rec Rm With 2nd Kitchen Plus Small Office. Include Access To Home From Garage, Oak Stairs From Main Floor To 2nd Floor, Stunning Black + White Kitchen With Black Appliances. California Shutters, Central Air, Central Vac. (id:29935)
5 Stella Crescent
Caledon, Ontario
This exquisite family residence, nestled within the sought-after East Bolton community, boasts an inviting open-concept design. Featuring 3 Bedrooms on second floor with 2 Bedrooms (LEGAL BASEMENT) currently rented for $1900/month. It offers meticulous upkeep, generous proportions of dining, living, family and a striking entrance with a captivating foyer. Upgraded contemporary eat-in kitchen with new appliances (in march 2023) showcasing a stylish backsplash, pantry, abundant space, and ample lighting. Easy access to Major HWY 50, 427, 407 & 400. Insulated Double Garage with pot lights - can be used as a additional living space or gym. Upgraded Electrical panel (200 Amps). Most light fixtures colors can be changed to warm or bright white as per taste. With no side walk this home epitomizes both elegance and practicality. (id:29935)

