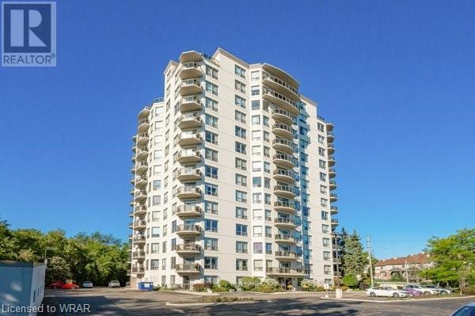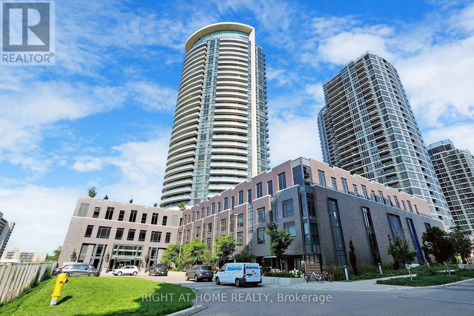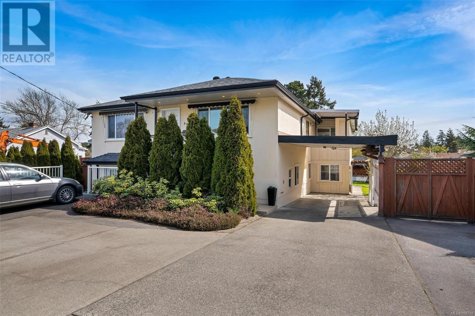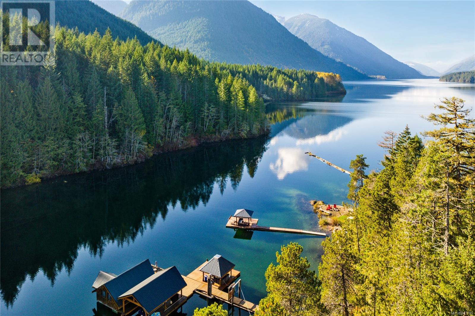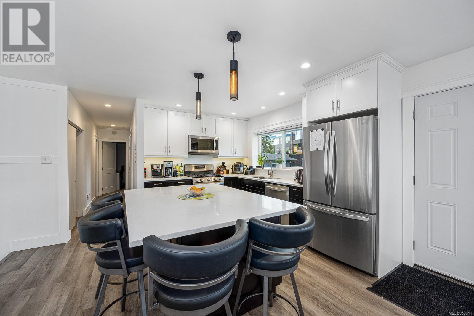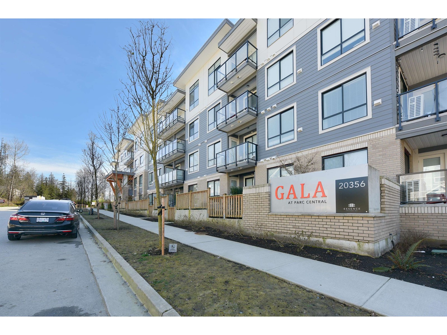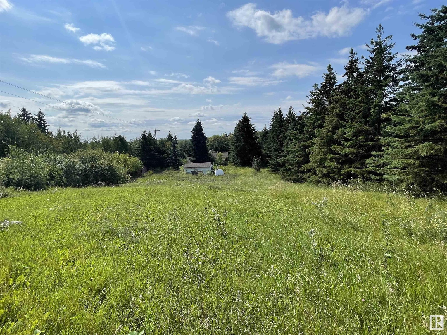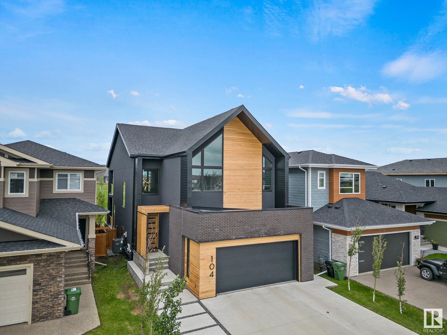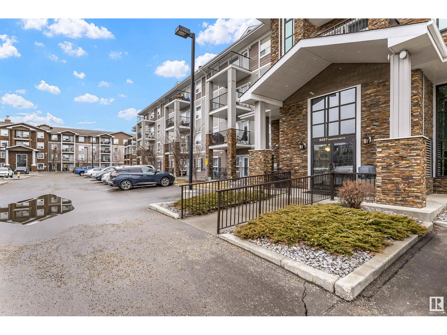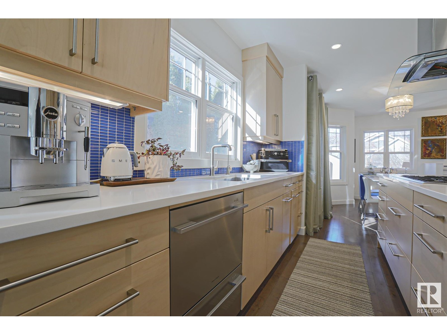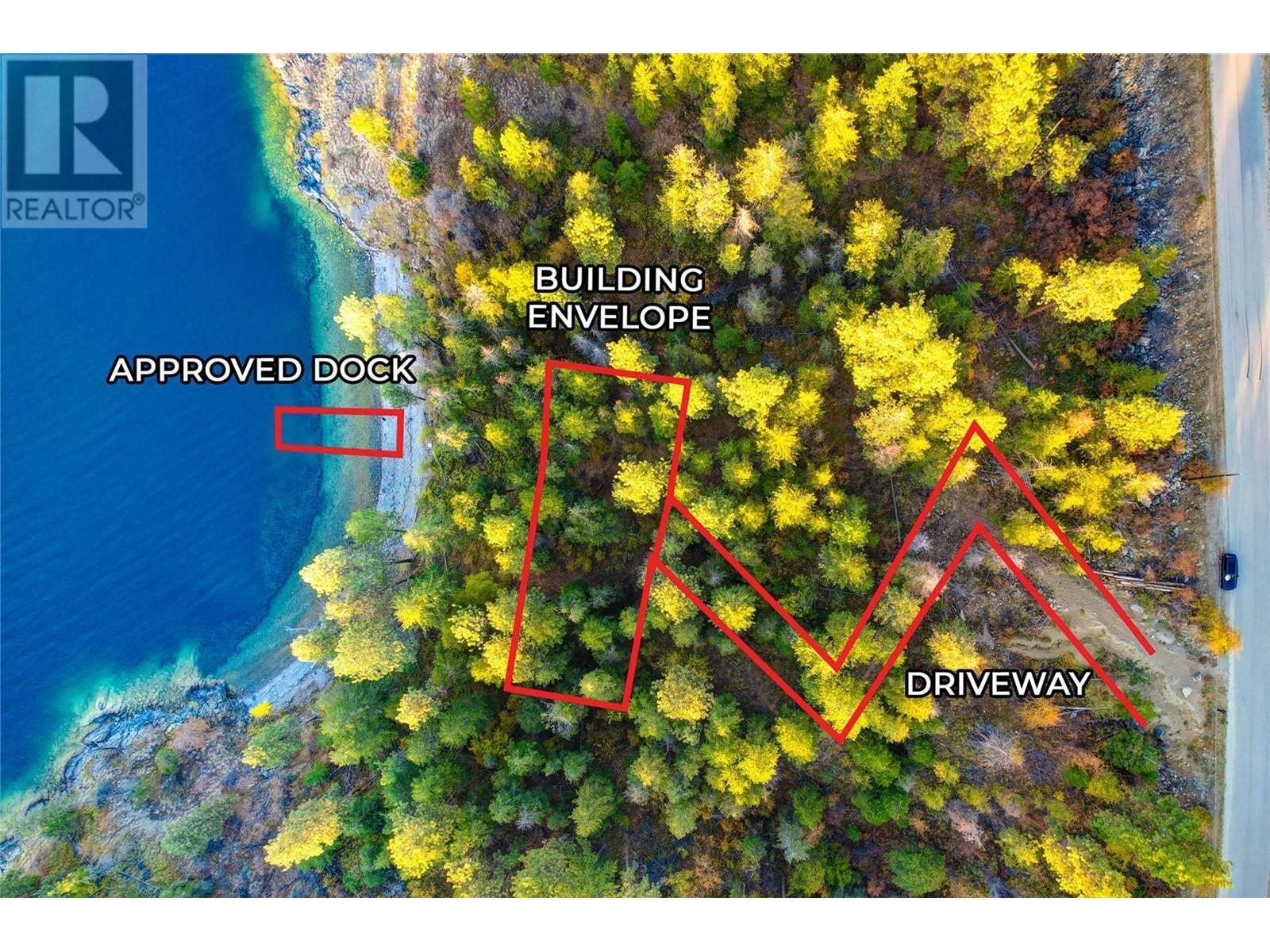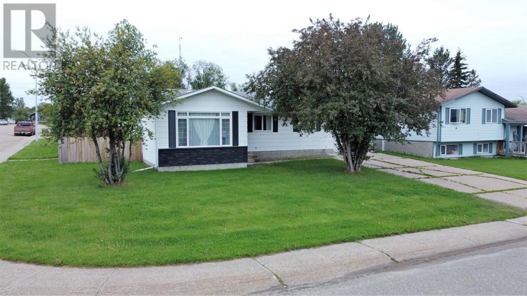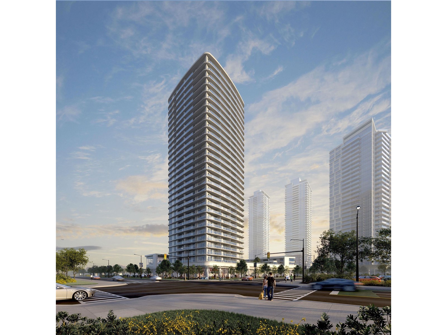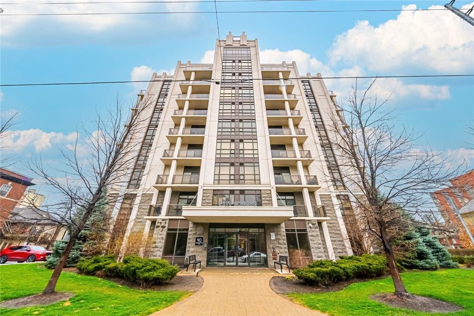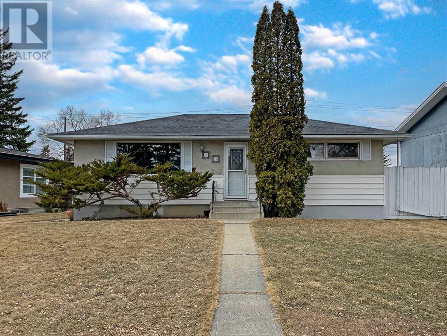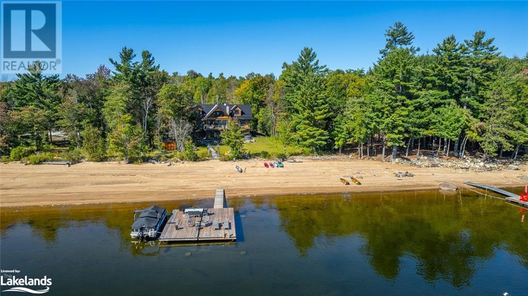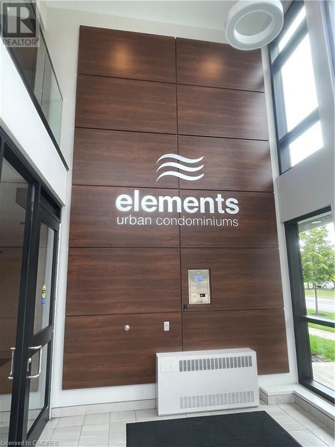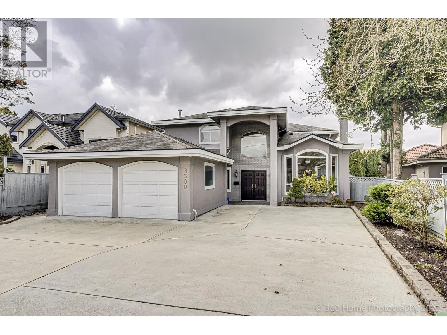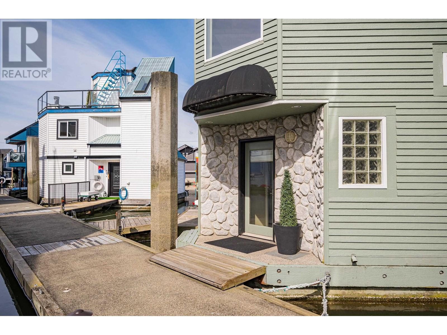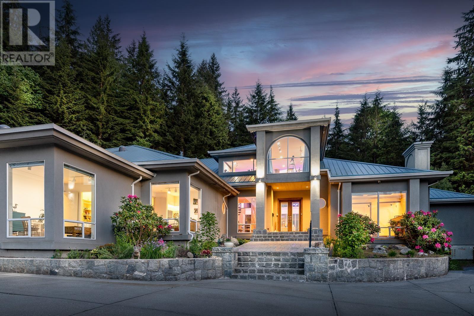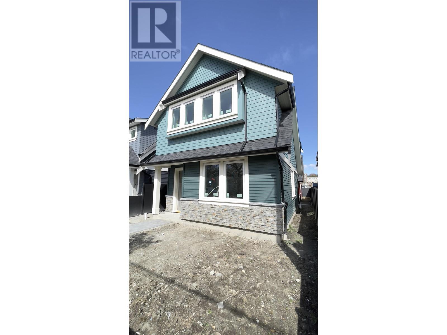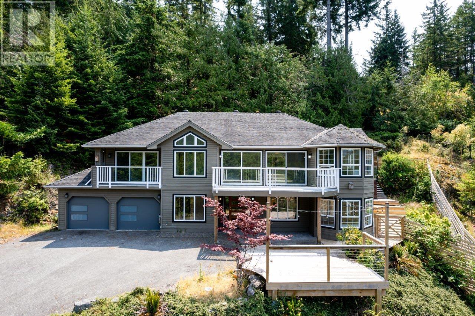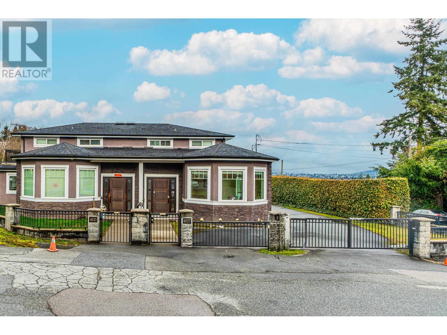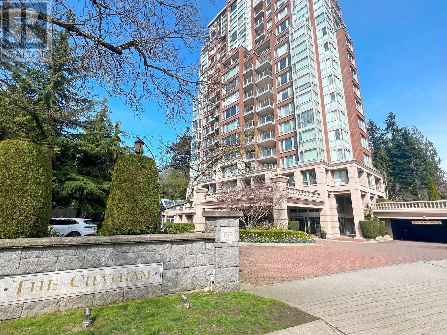255 Keats Way Unit# 301
Waterloo, Ontario
BEAUTIFULLY UPDATED! RARE 1,800 sq ft large condo with 3 parking spaces, 1 underground & 2 side-by-side on surface. This large two bedroom plus a den & 2 full baths condo with 8.6 foot ceilings and lots of natural daylight is move-in ready. Features including Eat-in kitchen with Pantry, In-suite Walk-in storage room. In-suite laundry, huge and bright open concept formal dining area and living room with sliders leading to a nicely sized balcony. The master bedroom has a 3 pc en-suite and a walk in closet. The den can be used as a third bedroom or an office. Recent updates including new flooring, new paint through out, most of the light fixtures, all new appliances, all marble countertops in kitchen and bathrooms. Building includes plenty of visitor parking spaces, fitness facility, meeting room and party room. Within walking distance to public transit, both Universities and Westmount Place Plaza, which include T&T Supermarket and Sun Life Financial. A short drive to Costco, Conestoga Mall, Highway 85 and so much more. (id:29935)
#1902 -30 Gibbs Rd
Toronto, Ontario
The Luxurious Valhalla Town Square Condos in Etobicoke. Modern Corner Unit. Balcony with CLEAR BREATHTAKING VIEW. Open Concept Comfort Living with One Specious Bedroom and a Den with Sliding Doors, 8'6'' Ceiling. Modern Kitchen with Stainless Steel Appliances and Quartz Counter Tops. Plenty of Natural Light Supplied by Floor to Ceiling Windows. One of Most Desirable Locations Close to TTC, Shopping, Schools, Grocery, Library, Park. Easy access to Hwy 427 and Airport as well as Gardiner, QEW and 401 Free Shuttle bus services to Kipling TTC Station. Amenities Include: Exercise Room, Concierge, Dining Room, Gym, Yoga Studio, Kids'Play Zone, Party/Meeting Room, Rooftop Deck/Garden With BBQs and More. **Great First Home or Investment Property.** Internet Included In Condo Fee.** **** EXTRAS **** S/S Fridge, Stove, B/I Dishwasher, Microwave. Front Load Washer & Dryer. All Existing Window Coverings. Elf's. 1 Parking Spot & 1 Locker. (id:29935)
3905 Cedar Hill Rd
Saanich, British Columbia
This renovated home offering a host of modern amenities. Main floor is 3 bedrooms and 2 bathroom with 1814sq ft of living space. Gorgeous hardwood floors throughout are comfortable and welcoming. A fully-equipped kitchen boasting newer stainless steel appliances, as well as a generously sized master bedroom. A heat pump keeps electric bills low and you’ll have both heating and air conditioning on those hot summer days. An expansive back yard deck provides the perfect hang out spot for BBQ. Lower floor offer a 3-4 bedroom suite with 2 bathrooms plus lots of storage room. New windows provide ample light. Within minutes of all schools and amenities, and easy access to transit, Downtown, UVic. This is an opportunity not to be missed -Call today! (id:29935)
Dl 953 Sunset Island
Port Alberni, British Columbia
Sunset Island - A Paradise Retreat on Vancouver Island - PRIVATE ISLAND on the pristine waters of Sproat Lake on Vancouver Island. This 3.7 acre private island with almost 2000 feet of shoreline offers an unparalleled opportunity to escape to nature's tranquility. Boasting two docks (one with a 2-bed float house), a cozy cabin known as the ''Love Nest,'' and numerous tent sites, Sunset Island is a haven for those seeking a unique, off-grid escape. The beautiful 4-bedroom chalet is the centerpiece, promising comfortable amenities and breathtaking sunsets from the great room or the large deck. Sunset Island is entirely off-grid with its own hydro-generating, water/septic systems, and internet, ensuring that you can enjoy all the comforts of home while enjoying the serenity of this remote wilderness location. The Love Nest is nestled in the woods just a short walk from the main chalet. This cozy, one-room retreat is perfect for couples seeking extra privacy or a romantic getaway. The Love Nest is equipped with a queen-sized bed, a small kitchenette, and amazing views over the lake. Whether you're swimming, fishing or going for a leisurely paddle, the docks are your gateway to all your water-based adventures. The hot tub, sure to become a cherished part of your island experience, is strategically situated on the point overlooking Taylor Arm. The low-bank grassy beach area features its own sound stage (bring the band!) and sand/gravel swimming beaches. While providing an unparalleled sense of seclusion, Sunset Island is easily accessible by road, boat, or float plane. (id:29935)
146 Coronation Cres
Campbell River, British Columbia
Exceptionally renovated home in central location, all while generating you some income. Every piece of this home has been updated in the last 4 years, including new insulation, roof, siding, heating, and every aspect of the interior. On the main floor you're welcomed with a quartz countertop kitchen, open concept living room with cozy wood stove and paver stone deck. Two generous sized bedrooms with the primary having a walk in shower ensuite. Hot water on demand and radiant gas heat; very economical! A 3 bed 1 bath self contained suite will be great for paying the mortgage! The .25 acre lot with ocean view through the treed Coronation Park affords you views while being on a quiet side street. Backyard has been freshly astro-turfed with hookup for gas fire pit. Theres also a decent size shed. Close to all amenities including hospital, outdoor swimming pool, and marina minutes away in beautiful downtown Campbell River. There is additional parking for RV or boat. Call Candice today at 250-465-4753 (id:29935)
206 20356 72b Avenue
Langley, British Columbia
Welcome to Gala. It is a corner unit with plenty of sunlight! This 2 bedroom, 2 bath 878 sqft home is situated in the heart of Willoughby Heights. It boasts modern open concept living & dining with a private balcony. Custom all white kitchen, featuring a large island, quartz countertops, soft close cabinetry & pantry. Bonus 2 parking + storage locker! Amenity building featuring a large kitchen, billiards table, media lounge, outdoor patio & BBQ with a kids playground. This home is the perfect location, located next to schools, restaurants, transportation, Langley Events Centre, close to HWY 1 & so much more! Open house on Sunday April 14 at 2pm-4pm. (id:29935)
53004 Rge Rd 15 Rg Se Se
Rural Parkland County, Alberta
Excellent opportunity for buyers looking to build their dream home. Conveniently located only 10 minutes from Stony Plain and minutes to beautiful Spring Lake & Blueberry School. On this 1.95 acre lot you'll enjoy the peace and tranquility of country living with ease of access to city amenities on fully paved roads. The property features mature trees, various outdoor living spaces, portion of property is fenced, and a property layout with the potential for a home with a walkout basement. The current bungalow has just over 1300 square feet and has damage throughout the building itself & the exterior but is selling in AS IS condition. (id:29935)
104 Edgewater Ci
Leduc, Alberta
Welcome to Edgewater Estates and this extraordinary custom creation from Bengel Homes. This recognizable landmark adjacent to Father Leduc School and Field is an impressive creation from a truly custom builder that set out to showcase the latest in creativity and craftsmanship. This home will leave you in awe! Constructed with the highest quality building materials, intriguing design concepts, AND HIGH in Energy Efficiency, 104 Edgewater both shows and performs to a higher level. Suspended ethanol fireplace, hex tile flooring features, Hardwood Ceilings, Enormous Frame less windows, over 130 linear ft of custom iron railing, 8' tall marble slab barn door, Ultra lux Dacor appliance package, custom cabinetry, benches, and built in artwork, polished concrete garage floors, custom ladders for bedroom loft access, the list goes on, High efficiency heating and cooling, HEPA filter for air quality, hydronically heated floors in garage and basement, this home is built to last just as much as it is to impress. (id:29935)
2106 9357 Simpson Drive Nw Nw
Edmonton, Alberta
Investment property alert! In the most desirable community of South Terwillegar. Immediate cash flow opportunity of $1500 monthly, nice single tenant leased property until November 2024 & wishes to extend for long term lease. 2 beds 2 Full washroom ground floor suite, Full size open concept kitchen with stainless steel appliances, In suite Laundry and Dryer, Ground floor offers 2 stall parking spots & walkout to private deck. Great location close to coffee shops, restaurants & minutes away from windermer shopping centre. Anthony Henday is just 2 minutes away. A well managed condo includes fitness room & visitor parking. (id:29935)
10516 132 Street Nw
Edmonton, Alberta
Welcome to this beautifully renovated and elegantly designed home in the desirable community of Glenora. This charming property is dressed to impress and offers a blend of modern updates and timeless character. No detail has been overlooked in this stunning home. From the gleaming hardwood floors to the designer light fixtures, every inch has been carefully crafted. The spacious living room features large windows that flood the room with natural light. The cozy fireplace adds warmth and ambiance. The chefs dream kitchen boasts quartz countertops, stainless steel appliances, and a stylish subway tile backsplash. Perfect for entertaining! Retreat to the master suite large enough for a king bed with one additional bedroom and main bathroom completing the main floor, provides ample space for family. The basement is partially completed with another bedroom, washroom and laundry. Step outside to the private backyard with a deck, perfect for summer BBQs and relaxing evenings. This one won't last! (id:29935)
Lot 4 Lakeshore Road
Kelowna, British Columbia
BUILD ON THE LAKE - Incredible Beachfront Residential Building LOT ~ Here is your piece of paradise, nestled into a natural amphitheatre located right on Okanagan Lake. This is one of the last lots available to BUILD your Okanagan Dream Home, and it offers 4.354 acres of privacy in a rural setting, only minutes to town. This property is a rare gem that feels secluded and stunningly beautiful, right on the shores of Okanagan Lake. *Development Permit is done. Dock approval in place.* Give us a call to come and walk down the driveway and come have a look! It's easy to imagine your dock, your boat, and your water toys only steps away from your home, complete with huge windows and architecture to suit the beauty of nature around you. Set beside one of the Okanagan's largest parkland areas, there are miles of trails nearby in Okanagan Mountain Park for hiking and mountain biking, and you are right on the water for kayaking along the shore, jetskiing, boating, or simply relaxing and watching the sunset. Wonderful privacy, incredible views, and limited boat traffic, yet close to World Class wineries and amenities - this property will truly deliver the ultimate in beauty, peace and tranquility. Come and experience what the Okanagan is all about: Life On The Lake. Get in touch for your personal tour of the site, today. Listing video available. (id:29935)
705 8 Street
Fox Creek, Alberta
This bungalow on a massive corner lot is all about LOCATION, being within a block from the Marnevic playground and the BMX bike park and only a short 2 block walk to the school makes it ideal for growing families. As you enter the house, you are greeted with a nice and bright sunken living room from windows that are almost floor to ceiling. The dining room has hardwood flooring which extends into the kitchen and down the hallway. The kitchen has nice oak cabinets, and plenty of them. There is also another big window allowing you to watch the children play in the backyard. All three bedrooms have had new laminate flooring installed. The primary bedroom features a 2-piece ensuite with linen closet, and a large walk-in closet with adjustable organizers. The entire main floor was recently painted in a nice neutral color palate that will go with almost any décor choices. Heading downstairs you’ll find a nice mudroom area off the side-door. Downstairs there is a nice sized family room, 3-pce bathroom and a den/office space. There is a substantial laundry room, and a great unfinished space with unlimited potential. Outside there is a large stone patio in the backyard, as well as a 12 ft x 38 ft shed for all your storage needs, that has a tilt-up door on the end for access with your larger items. RV/Boat/ATV access/storage into the backyard has been made easy with a reinforced 16 ft gate. The heated oversized single garage will be a nice place to park the car in the winter months and the four-car driveway allows for plenty of parking as well. Come check out this house, you wont be disappointed. (id:29935)
1701 13685 102 Avenue
Surrey, British Columbia
Georgetown One by Anthem ! the 30 storey tower of Anthem's master planned community in the core of Surrey City Centre. Walking distance to Surrey City Centre including shops, restaurants, Surrey Central SkyTrain Station, SFU and KPU campuses, the future UBC campus and numerous parks. 30,000 sq ft of amenities incl. an entertaining lounge, co-work space, outdoor theatre, dog run, fitness Centre and guest suite. kitchen with 24" BOSCH and BLOMBERG appliance package . (id:29935)
90 Charlton Avenue W, Unit #502
Hamilton, Ontario
Welcome to City Square at 90 Charlton Ave W. Perfectly located in The Heart of The Upscale Durand North with Only Seconds To The Front Door Of St Joseph's Hospital, Trendy James St, Lots of Cafe's and Shopping On Locke Street, And Minutes To GO transit. Enjoy the Old Architecture Of The Buildings That Surround Charlton Ave As You Stroll Or Bike Through The Neighbourhood. Perfect For GO Commuters In and Out Of Town. 9ft Ceilings And Open Concept Living Room With A Walk-Out To Large Balcony With Beautiful Views of The Escarpment On One Side. This Unit Features Modern Finishes, Floor to Ceiling Glass Walls in Bedroom. In-Suite Laundry, Bright Large Kitchen With Centre Island, Stainless Steel Appliances. Tons Of Natural Lighting, Great For Relaxing And Entertaining! This Condo Has A Gym, Massive Party , And Meeting Room, Owned Locker And Underground Parking Spot, Plus A Bicycle Storage Room. Heating, Cooling, Water Included In Condo Fees. THIS SPACIOUS MODERN 777 SQFT ONE BEDROOM + DEN, CORNER SUITE OPEN CONCEPT IS A MUST SEE FOR ANY MEDICAL PROFESSIONAL, BUSINESS PROFESSIONAL, OR FIRST TIME HOME BUYER... (id:29935)
88 Glenpatrick Drive Sw
Calgary, Alberta
4 Bedrooms + 2 Bathrooms | UPDATED Basement | Embrace the potential of this 4 bedroom, 2 bathroom bungalow in the sought-after community of Glenbrook. This home presents a unique opportunity for those with a vision to shape and customize the space to their liking. This home offers an opportunity for an investor, or an individual looking to add some sweat equity with some value add renovations on the main level. With an UDPDATED basement, abundant sunlight in the backyard, and proximity to amenities, this property is ready for your creative design. The main level offers a large living, and large dining space. The spacious kitchen boasts ample cabinetry, and the window overlooks to your backyard, which lets in plenty of sunlight! 2 bedrooms and a full bathroom complete the upper level. A separate entrance leads to your UPDATED basement, which features NEWER carpet, baseboards, windows, doors, closets, light fixtures, and a RENOVATED bathroom! An additional 2 bedrooms complete the basement. The backyard features a pool, and the garage provides additional parking space. Nearby Glenbrook School, and shopping plaza's. Call your Realtor now to view! (id:29935)
2959 Boice Bradley Drive
Haliburton, Ontario
Combining upscale elegance with country charm this 4606 sf square log home will be everything you’ve dreamed of. Sitting on the coveted ‘sand beach’ of Redstone Lake, this package is the ultimate in lakeside living with 155 ft of beautiful sandy shoreline with southern exposure for all day sun. The 4 bedroom, plus office, craft rm, 4 bath home/cottage is the epitome of country luxury. Every detail was carefully thought out, from the tall windows in the living room to the beautiful stone, wood-burning fireplace and wide-plank hardwood & travertine tile flooring throughout the main and upper levels. The gourmet kitchen boasts a huge island with exquisite iridescent granite, Wolf gas stove, Fisher & Paykel double refrigerator, copper farmer’s sink, a stainless steel pressed backsplash & a separate beverage/pantry centre. A spacious dining area leads to the large Haliburton Room. The primary bedroom has a walk-out to the lakeside deck, a huge walk-in closet & 3-pce ensuite. The upper level has 2 large bedrooms plus an office, each with thermostatically controlled heating with walk-out to a deck & a 4 pce bathroom as well as an open loft/den area overlooking the lake. Spend endless hours in the tile and carpeted lower level with a walk-out games room, a cozy family rm, exercise area, a 4th bdrm, crafts rm, utility rm & 3-pce bath. This home features in-floor heating on the main and lower levels and upper level bathroom, drilled well, main floor laundry & metal roof. Play your favourite outdoor games on the 1.88 acre very level, beautifully landscaped lot leading to the sandy beach with deep water off the dock. You’ll never have to worry about storing your vehicles & toys as this property offers a 5-bay heated garage, tall carport, shed & woodshed. Redstone is well sought-after due to its deep, clean water, numerous bays & islands. Pickleball courts, social events, biking trails, and skiing are close by. Let your waterfront memories begin! (id:29935)
212 Lakeport Road Unit# 315
St. Catharines, Ontario
Welcome to low-maintenance living at its finest! Nestled in the sought-after St. Catharines north end neighborhood, this penthouse condo offers all the comforts without any of the fuss. Boasting a cozy 963 square feet, this suite features 2 bedrooms, 2 bathrooms, and a den, providing ample space for comfortable living. Step inside to find a move-in-ready space with all appliances already installed, making transitioning into your new home a breeze. The luxury vinyl plank flooring throughout offers both durability and style, while dense berber carpeting in the bedrooms adds an extra layer of comfort. Natural light floods the space, accentuating the upgraded lighting fixtures that make this suite one of the brightest in the building. Whether you're enjoying a quick meal or entertaining guests, the breakfast bar overhang provides convenient everyday dining options. This penthouse condo comes with not just one, but two parking spaces, along with a storage cage, ensuring plenty of room for your vehicles and belongings. Convenience is key with this location, as you'll find yourself within walking distance to schools, restaurants, a variety store, and close to a bus route for easy transportation access. Please note, interior pictures have been virtually staged. (id:29935)
6300 Danube Road
Richmond, British Columbia
BETTER THAN NEW! Renovated home maintained with love and care. South facing huge paved back yard. Close to 3700 sqft of living space on a HUGE 9000 sqft home. Very functional open floor pan with HIGH CEILING. Extensive use of crown molding, radiant heat on both floors, gorgeous high-end marble flooring, and large his & her walk in closets in south facing master bedroom. Walking distance to Blundell Shopping Plaza and public transit. Don't miss this gem. (id:29935)
29 3459 W River Road
Delta, British Columbia
Welcome to your custom built waterfront retreat in the exclusive Canoe Pass Village,where luxury meets coastal charm!This stunning property offers unparalleled living space,complete with a rooftop deck+private 35' boat slip!Step inside to discover almost 1900sq.ft of meticulously designed living space!The main level features a thoughtful layout, seamlessly blending the living, dining, and kitchen areas,French doors to private deck and large windows flood the interior with natural light.Second level with luxurious master suite retreat+generous ensuite plus a second bedroom with ensuite.Third level w/third bedroom +ROOFTOP DECK boasting panoramic views of the water and mountains-perfect for soaking in the breathtaking sunsets!!! Garage+ parking stall. Main $625/mo. A WATERFRONT LIFESTYLE! (id:29935)
4248 Bedwell Bay Road
Belcarra, British Columbia
Sprawling luxury home is truly an entertainer's dream!! Ocean views of Bedwell Bay, this is one level living at its finest! 2 storey living room w/massive windows that open to the covered patio, yard & pool, adjacent dining room & spiral staircase to the expansive loft area. Massive kitchen: eating area that overlooks the patio & family room with bar that opens to the yard & pool area. You won't want to leave your primary bedroom - work out in the private gym, swim in the pool, then off to the sauna & finally luxuriate in your soaker tub. 3 extra bedrooms & media room are off of the kitchen for the utmost in privacy. Beautiful hardwood flooring, control 4 home automation system, outdoor pool, hot tub & a shower in the telephone booth! Triple garage & open parking. (id:29935)
1423 E 27th Avenue
Vancouver, British Columbia
Welcome to The Kensington Parkside Residences, comfortable and carefree park side living. Presenting the "Teal House"; well constructed and finely crafted home offering a total 1,315 sq/ft over 2 levels of practical living space. Main floor has living room, dining room, kitchen, washer/dryer & powder room. Second floor contains master with ensuite, 2nd & 3rd bedroom and full bath. Hot water radiant heating, hot water on demand and HRV system. Exterior constructed with durable and long-lasting Hardie wood. Single car garage. Kingcrest Park across the lane, T&T minutes away. School catchment: Lord Selkirk Annex & Elementary, Gladstone Secondary, Laura Secord Elementary, Vancouver Technical Secondary. (id:29935)
1609 Isleview Lane
Bowen Island, British Columbia
This lrg reverse plan home has what it takes & has been tastefully reno'd. Vaulted ceilings, open concept main flr & endless storage tick the boxes. Boasting 5 decks & breathtaking views, this immaculate family home stands atop a serene ravine. Get lost in awe of the mesmerizing sunsets Bowen is renowned for. A forested terrain to the front & Mt. Gardner to the North offer great privacy. Descend the private staircase at the bottom of the driveway & find yourself within 3 mins of Crayola Beach - a beloved western jewel. In addition, 4 bedrooms, 3 bathrooms & 2 flex rooms make this home the ideal choice for growing families or hosting guests. There is potential to turn a portion of downstairs into a suite with sep entrance. Bluewater is full of young fams & is a lovely community to call home. (id:29935)
4637 Buxton Court
Burnaby, British Columbia
Location Location Location!!!few mins walk to Metrotown, crystall mall, skytain, central park, deer lake park etc. Beautifully built huge duplex very close to Metrotown. House is situated in a quiet and private neighbourhood with North mountain views in the back. Inviting living room with high ceiling and cozy fireplace. 1 bedroom on the main floor and 3 more on second floor with functional floor plan. High-end kitchen appliances and European style cabinets. Well maintained corner yard facing the southeast. Steps to Metrotown and easy access to public transportation and skytrain. School catchment: Chaffey-Burke Elementary, Moscrop Secondary (id:29935)
302 5775 Hampton Place
Vancouver, British Columbia
Welcome to CHATHAM well maintained one bedroom plus den unit at Hampton Place. This home offers open dinning room and living room, U shaped and well sized kitchen, spacious master bedroom with a spa like bathroom. Open den and a large L shaped balcony have lots of potentials. Excellent amenities including indoor swimming pool, sauna, fitness room, guest suite, visitor parking etc. Best school catchement: U-Hill Secondary & Norma Rose Point School. A must see! (id:29935)

