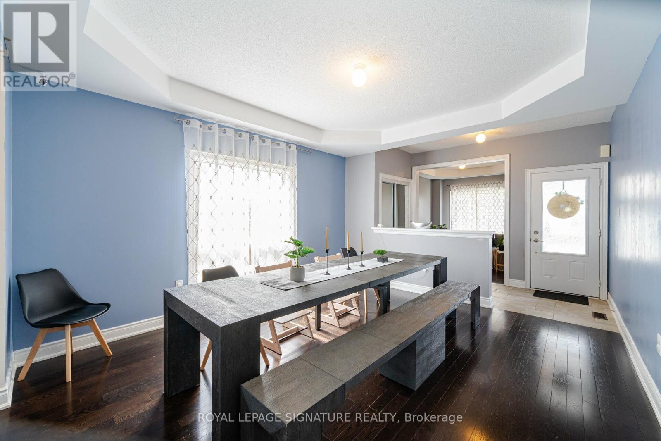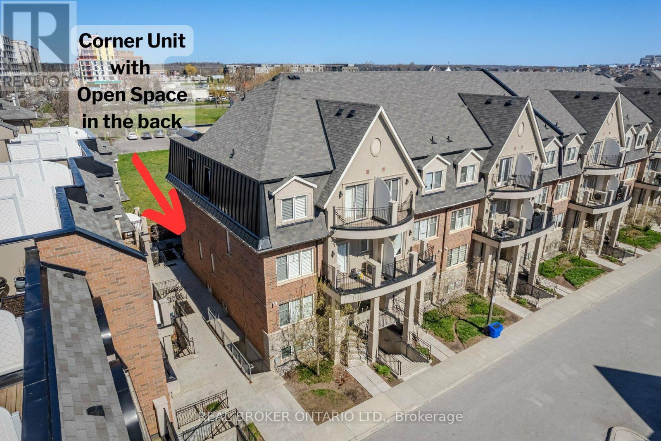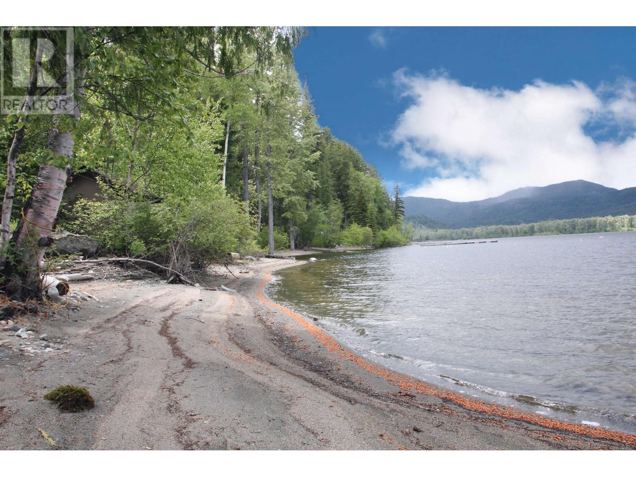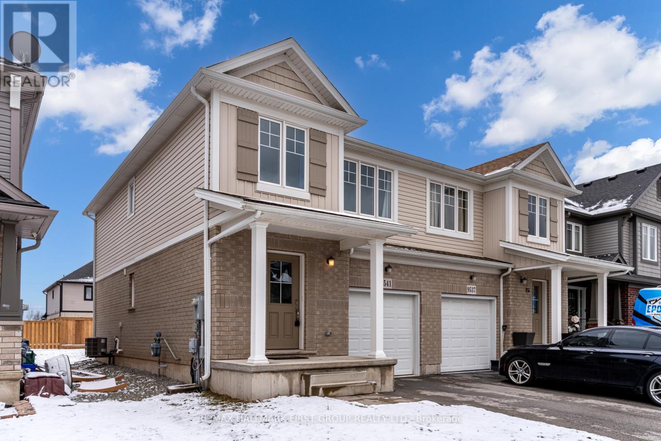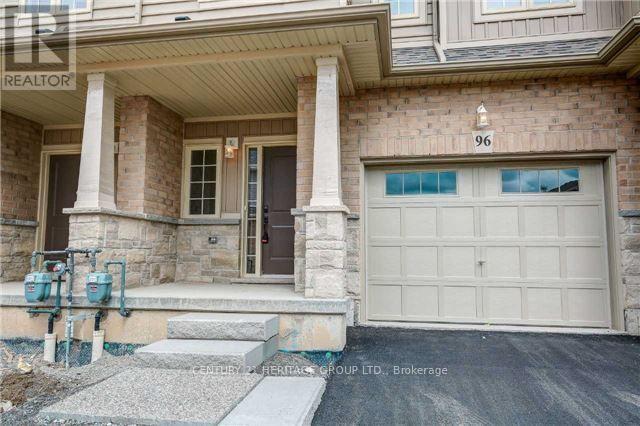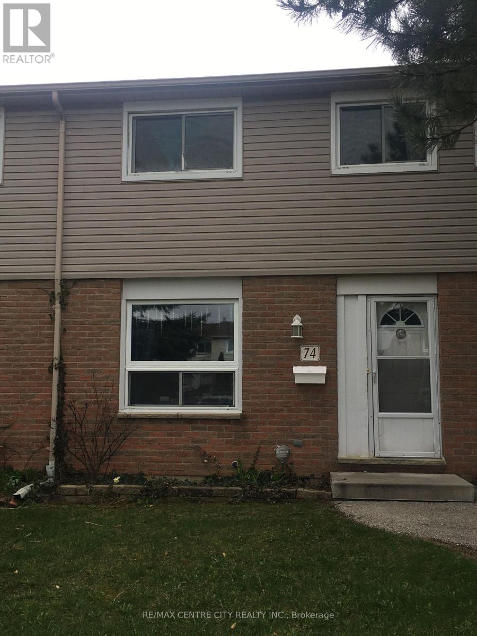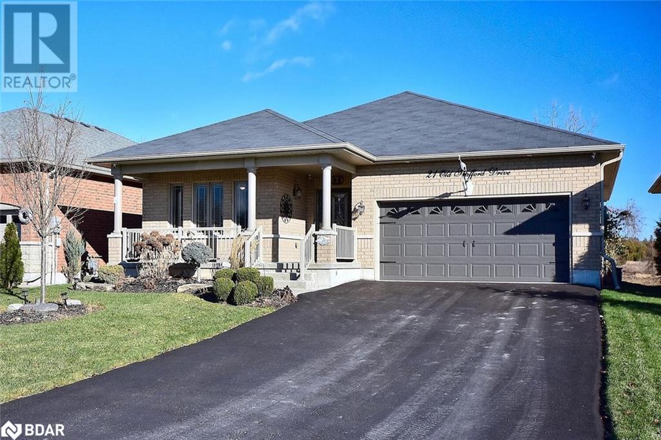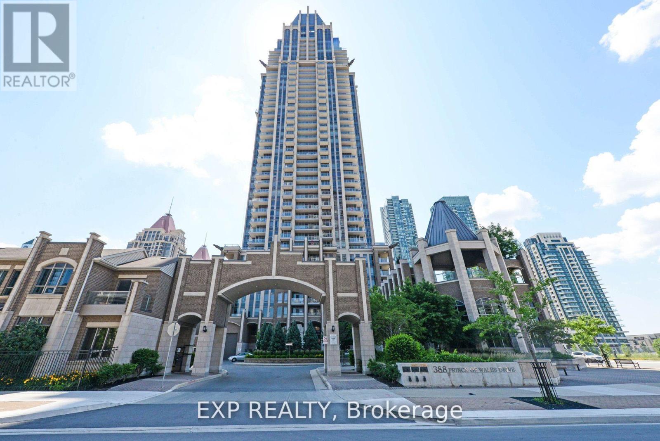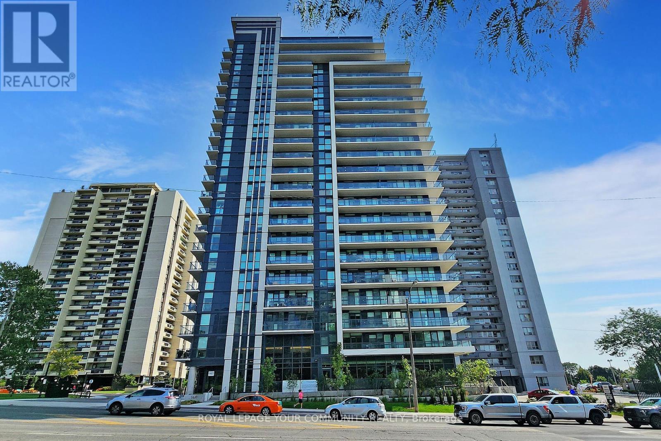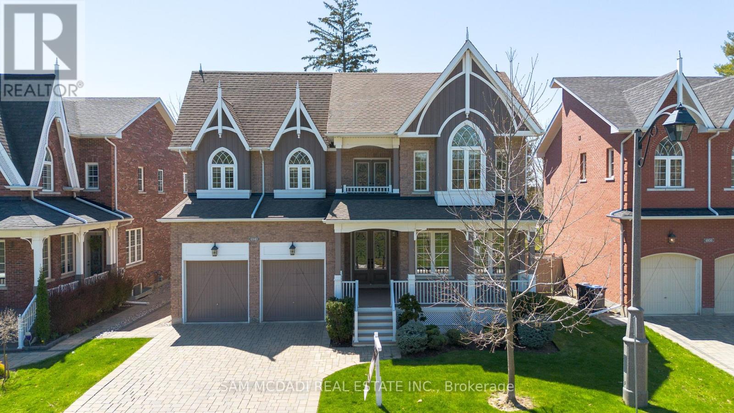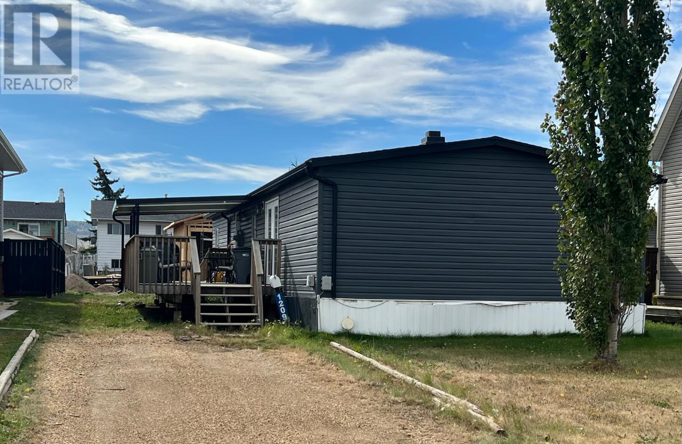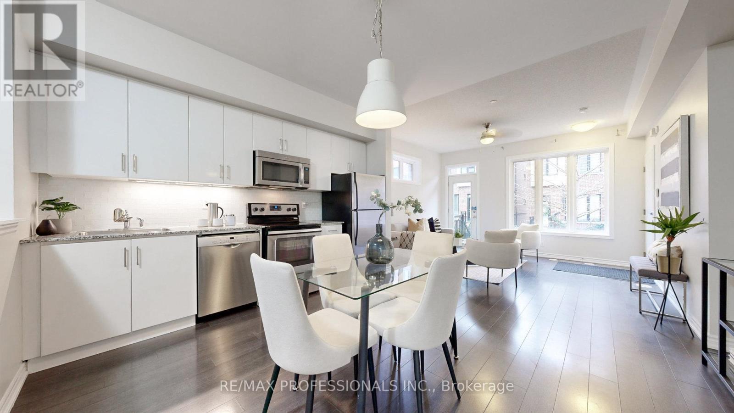164 Morden Dr
Shelburne, Ontario
Enjoy spring & summer in this beautiful home- Don't wait for interest rates to go down and pay more.. Make a wise decision now. Move in anytime. Spectacular Family Home on a Premium Lot with Park Views. This stunning 3015 sqft home is nestled in a sought-after subdivision. This impressive property boasts one of the largest models, perfectly situated on a premium lot backing onto a serene park and soccer field, offering both privacy and picturesque views. As you step inside, you are greeted by a covered front porch, setting the stage for the elegance & comfort found throughout the home. The formal living/dining areas feature coffered ceilings, adding a touch of sophistication to your gatherings. The heart of the home is the gorgeous upgraded kitchen, complete with center island separate coffee area , pot lights, a huge oversized fridge, and a separate pantry. The open-concept design flows seamlessly into the family room, where soaring ceilings and a cozy gas fireplace create a warm and inviting atmosphere. Hardwood floors grace the main level, adding to the home's upscale appeal. MBR retreat w/5 pc ensuite offers peaceful oasis to unwind **** EXTRAS **** HOME IS truly move-in ready .Step outside to two-level deck, perfect for outdoor entertaining or simply enjoying tranquil park view. A separate office area provides a quiet space to work or study, ideal for today's modern lifestyle. (id:29935)
#1-02 -2420 Baronwood Dr
Oakville, Ontario
Here is your rare opportunity to own a One-of-a-kind, the only end unit townhouse with an open space unobstructed view from the back. It comes with over 1000 sq.ft., two bedrooms, two full baths, premium locker and parking space nestled in the prestigious Harmony community. Tons of upgrades including the extra windows to allow tons of natural light. Practical open concept layout offers contemporary kitchen finished with stainless steel appliances, breakfast bar, under-mount sink, and Quartz Counter Tops.The combined living room, dining room create a spacious and inviting area for entertaining or relaxing. Generously sized bedrooms. Primary bedroom with 4-piece ensuite and his/her large closets. Second bedroom can be used as an office, den or a cozy haven for your little ones. Thoughtfully designed outdoor patio, perfect for BBQ with the natural gas line or gardening in the planting bed. Large outdoor and underground visitor parking. Recent updates in 2024 includes: (Quartz CounterTops, New Carpet, Fresh Light Neutral Paint, New Faucets and separate water line for the fridge), and a new A/C and a Tankless Heater were recently added. Walking distance to Top Rated Schools, Daycare, Palermo Medical Centre, commercial plaza's, Fourteen Mile Creek Park and More. Minutes to Bronte Creek Provincial Park, the Hospital, and Minutes to Hwy's (QEW, 403, and 407), Downtown Oakville, and the Lake. Enjoy World Class Golf Course, finest Oakville dining, upscale shopping destinations, cultural attractions, and indulge in entertainment options. This one level Condo is a gem for Families who enjoy comfort and outdoor activities. (id:29935)
9019 S Mahood Lake Road
Canim Lake, British Columbia
* PREC - Personal Real Estate Corporation. Paradise awaits you at this fantastic waterfront property on the shores of pristine Mahood Lake. This is where you find some of the most beautiful beaches around, with silky sand and crystal clear water beckoning you to cast a line or enjoy everything a large lake has to offer. You'll want to spend hours gazing at the view from the massive cedar deck which overlooks the water and hills beyond. Comfortable, cozy and bright describes this quality 2016 home which features a vaulted ceiling, windows galore and nicely appointed kitchen. The wood stove helps keep the chill off and you'll love the newly finished walkout basement area! (id:29935)
9541 Tallgrass Ave
Niagara Falls, Ontario
4 Year New Home In Spectacular Neighborhood Built By The Reputed Mountainview Homes At The Coveted Lyons Creek Community. This 3 Bedroom Beauty Boasts Spacious Open Concept Layout, Kitchen With S/S Appliances & Access To Garage, Modern Laminate Floors On Main. Convenient 2nd Flr Laundry. Oak Staircase Leads to 3 Large Bedrooms. Primary Bedroom offers Ensuite Bath & Walk In Closet. Close to All Amenities, The Welland River, Niagara River & Lyons Creek Located In The Community. Close To Parks, Schools & Minutes From The Downtown District Of Chippawa, Close To Niagara Hospital, Golf Course, Walmart, Costco & Fallsview. (id:29935)
96 Dunrobin Lane
Grimsby, Ontario
3 bedroom/3 bathroom freehold townhouse with POTL fee. Large primary bedroom with oversize w/i closet. Close to shores of Lake Ontario. Approximately 1640 sqft. per builders plan. Property being sold under power of sale. **** EXTRAS **** None (id:29935)
#74 -40 Tiffany Dr
London, Ontario
This 3 bedroom 1.5 bath Condo is perfect for a first time buyer or investor! Close to shopping, parks, Hwy 401, schools, bus routes, London airport and Highway 401. Updated eat in kitchen, large living room on main and ample family room in lower. Upstairs you'll find a large primary bedroom as well as two more good sized bedrooms and updated bathroom. Plus low condo fees (water incl) and 2 reserved parking spots! This could be the one! *Note: Photos are from previous to current tenant (id:29935)
21 Old Trafford Drive
Hastings, Ontario
IMAGINE sitting on the front veranda to capture stunning sunsets or on the back deck relaxing. This Excellent Home is located in the village of Hastings ON where you can escape the hustle & bustle of big city living by settling in to this thriving community with a peaceful lifestyle everyone strives for. Trent River & Rice Lake at Lock 18 on the Trent Severn Waterway are mins away and a marina/boat launch for those who want to experience watersports-boating, fishing, swimming, kayaking or wakeboarding & trails for hiking or biking. Whether wanting a lovely full time or summer home, this meticulously maintained bungalow is a great move! It features an open concept living area, custom kitchen, Quartz counters throughout, hardwood floors, 2 gas FP's, 2 BDs, a large 4-pc ensuite, hardwood floors, large deck off main level, an unspoiled basement where you can design your own space & is conducive to an in-law suite. For leisure & sports enthusiasts, the Hastings Field House provides activities thru-out the year incl pickle ball, tennis, walking track, exercise equipment, plus much more. The small-town setting w/an uptown feel is conveniently located 30 mins to Peterborough, Cobourg at 401/Via Rail, 12 mins to Campbellford w/hospital, Warkworth, Norwood & only 45 mins to #407 from #115. The village has great shops, restaurants, an updated event center with weekly & monthly entertainment from open mic, to comedians, to concerts, plus many more amenities & festivals for all to enjoy. Don't miss this amazing opportunity! REALTOR®: (id:29935)
#410 -388 Prince Of Wales Dr
Mississauga, Ontario
One Bedroom Condo In The Heart of Mississauga. Newly Renovated & Freshly Painted. Situated In The Iconic One Park Tower, This Unit Boasts an Open Concept Layout Concept, High Ceilings, With A Great Size Bedroom And A Gourmet Kitchen. With world class amenities, enjoy the resort-like Gym, Pool, Hot Tub, Party Room, Live in comfort with 24 Hour security/concierge and very low maintenance fees, which includes all utilities. Conveniently located with walking distance to The Living Arts Centre, Celebration Square, Square One Shopping Centre, Go & Mississauga Transit. This Condo presents a fantastic opportunity to experience urban living at its finest. Whether you're a first-time buyer, downsizer, or investor, this property is sure to exceed your expectations. Don't miss out on the chance to make this stylish condominium your new home. Schedule a showing today and prepare to be impressed! (id:29935)
#1808 -1461 Lawrence Ave W
Toronto, Ontario
Incredible opportunity to acquire this well-appointed, Bright & Sun-drenched two-bedroom & two-bathroom condominium situated on the 18th floor of '7 on the Park'. Substantial investments made in supplementary upgrades to include a kitchen island, modern kitchen featuring European inspired features & backsplash, sleek smooth ceilings, stone countertops(Both Bathrooms & Kitchen), custom roll shades, generously proportioned open balcony. Laminate flooring Throughout, 9' Ceilings,Split-Bedroom Open Floor Plan. This offering encompasses one parking space. Enjoy an array of exceptional amenities including a fitness centre, a vibrant party/games room, as well as convenient car and pet washing station. Outdoor cabanas with fire pits and a bar further enhance the lifestyle experience. Conveniently situated just steps from the TTC, Grocery Stores, Walmart, Restaurants,Parks, Hospital, Yorkdale and School and Major Highways!! (id:29935)
6940 Rayah Crt
Mississauga, Ontario
Stunning Executive home nestled in highly desirable Meadowvale Village. A 3,800 sq ft model home finished with many upgrades and a 1,700 sq ft unfinished basement ready to be personalized with your own touches. That's over 5,500 sq ft of living space! The house has tons of curb appeal, with a stone interlock driveway, side pathway, 2nd floor balcony and beautiful raised garden patio with built-in lighting and iron railings. The double door entrance welcomes you to a bright & spacious home, boasting luxurious features from top to bottom! From 10ft & 9ft ceilings, the custom chefs kitchen with Italian Statuario marble countertops & matching backsplash, floor-to-ceiling cabinetry, upgraded appliances, pot lights and chandeliers throughout, custom millwork - crown molding, wall paneling & wainscotting, hardwood floors, waffled ceiling in a two story greatroom, custom built cabinets and storage in every closet, marble and custom-quality finishes throughout. This impressive 4-bedroom home has 2 master ensuites. The principal bedroom boasts two B/I walk-in closets with heated floors in a gorgeous 5 pc bathroom. The second master bedroom boasts cathedral ceiling and windows with built-in bench, 4 pc bath and a walk-in closet. The mudroom and laundry both have tons of storage and built-in cabinetry. Fully landscaped with I/G sprinkler system, private backyard for entertaining with large interlocking multi-level patio. Located on a quiet, family-friendly street near parks, schools, trails, the Conservation Area with close highway 401/407 access, as well as shopping & restaurants. Don't miss out, a must-see! **** EXTRAS **** All kitchen appliances have cabinetry finish, including Sub-Zero Fridge, Wolf Stove, Oven and Microwave, Hood Range, Dishwasher, Washer and Dryer (id:29935)
1209 116 Avenue
Dawson Creek, British Columbia
CONTINGENT. This home is conveniently located near schools, shopping and the local hospital. This home has 4 bedrooms, 2 bathrooms, nice open concept, over 1300 sq feet of living space, bery functional floor plan and a lovely covered deck, situated on a 50x130 lot. If you have an RV or mulitple vehicles there is alley access and rear paved parking. There is also room for ample store and sheds in the backyard . Please call to set up your private appointment to view. (id:29935)
#48 -20 Carnation Ave
Toronto, Ontario
Just in time for patio season! This spacious 2-bed/3-bath corner townhome is perfect for entertaining. The open concept main floor is a great space to relax and entertain, flowing graciously to the huge terrace for outdoor fun. The efficient kitchen offers a built-in microwave and dishwasher. The bedroom level is a quiet and private retreat; the primary features a generous closet and a 3-piece ensuite, and the second bedroom is beside the 4 piece bath. Enjoy easy access to TTC (Kipling 44 and Longbranch 501) . Welcome to comfortable, modern living! **** EXTRAS **** Parking included. Fresh neutral paint throughout! Stainless appliances, New washer and dryer, New (2022) Furnace and hot water tank (owned not rented) (id:29935)

