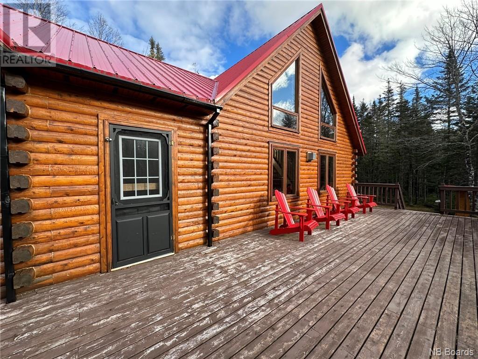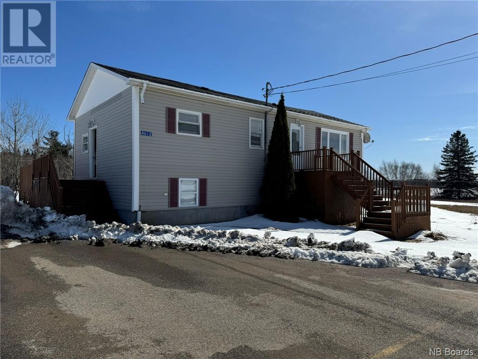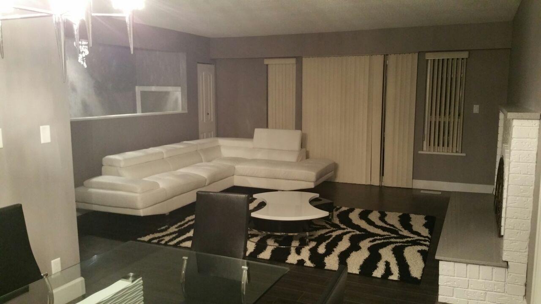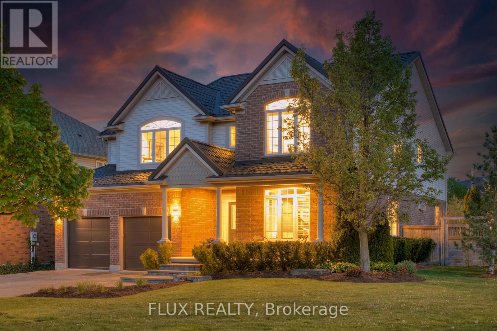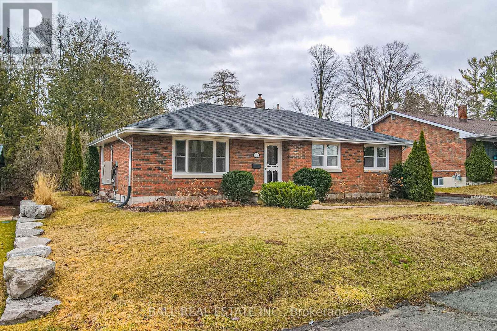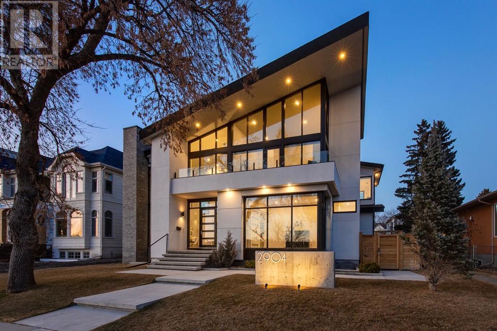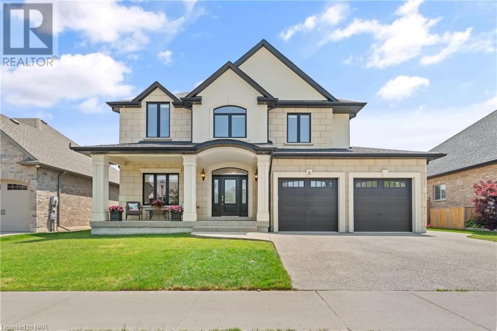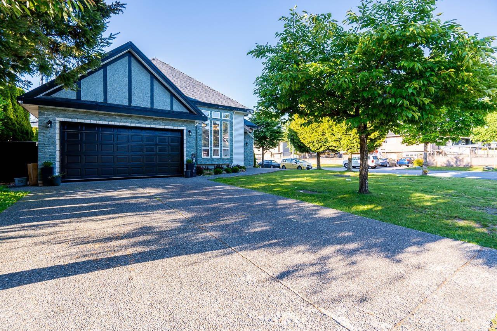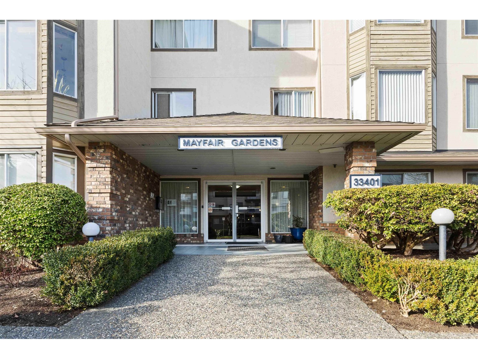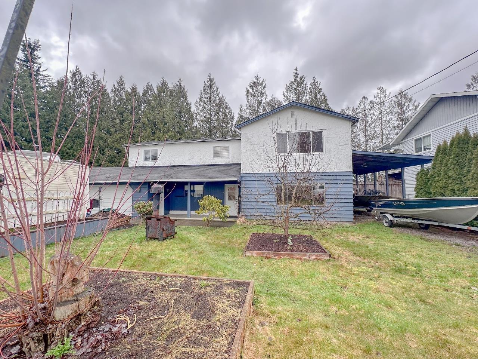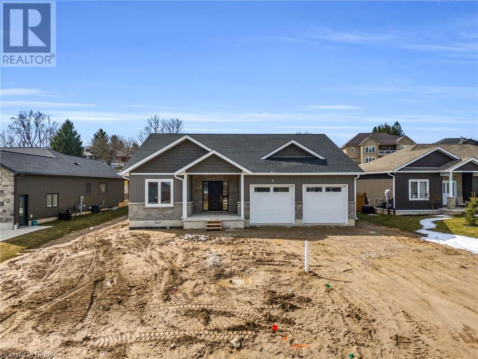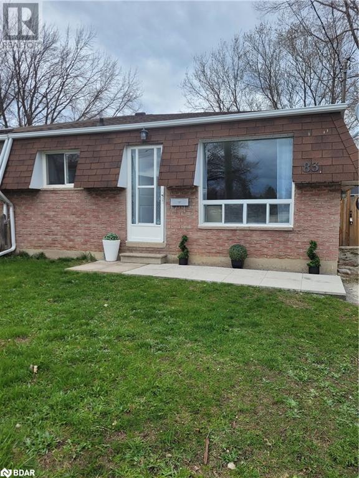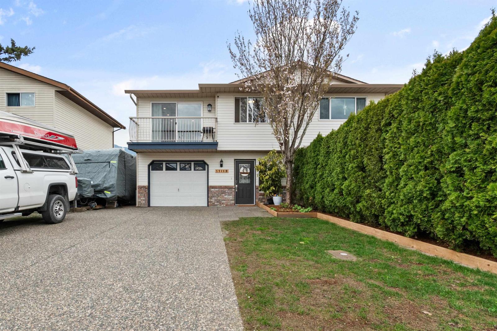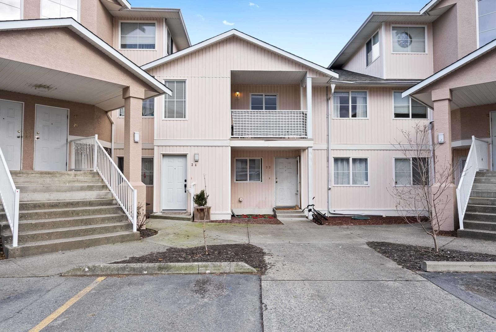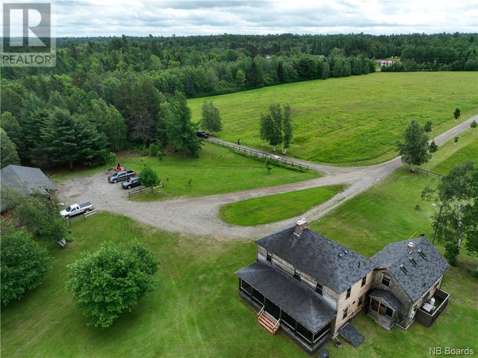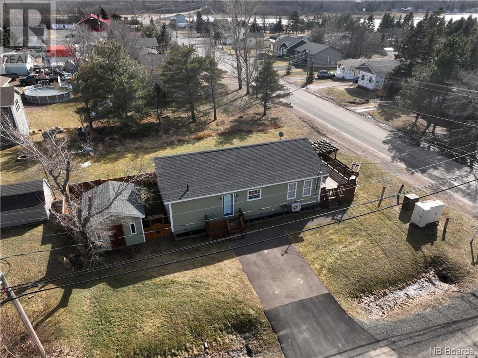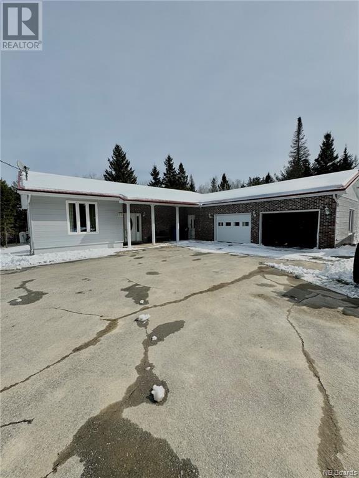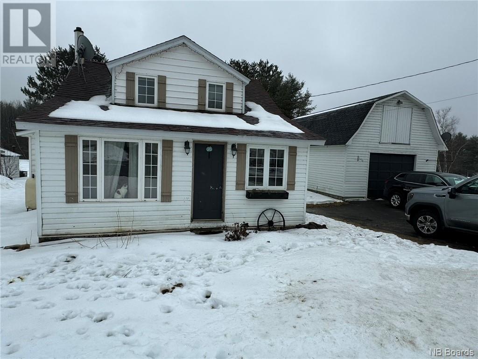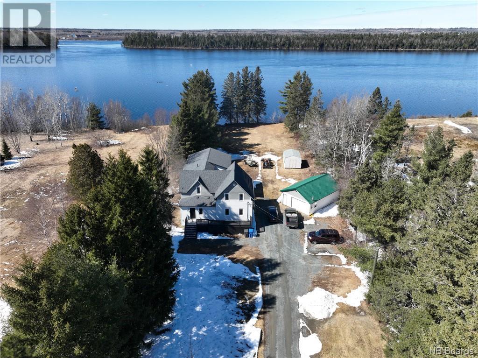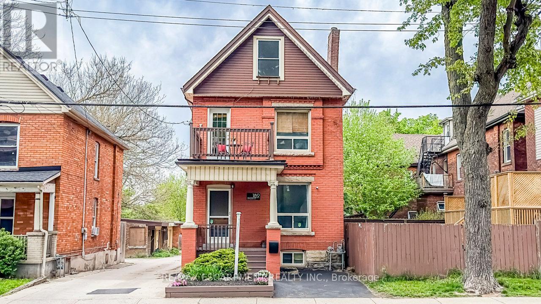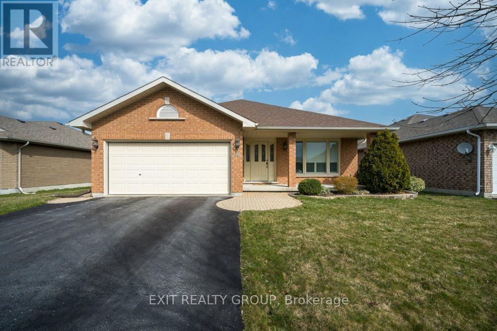346 Gum Road
Bartibog, New Brunswick
Welcome to your Off-Grid Self-Sufficient retreat on over 8 Acres! This charming 1.5-story home is nestled within a partially cleared and wooded area, making it the ultimate haven for outdoor enthusiasts. Whether you're into canoeing, fishing, four-wheeling, snowmobiling, or simply seeking an outdoor retreat, this property caters to your every whim. The main floor welcomes you with a delightful eat-in kitchen, a generously sized living and dining area, bathroom, and a spacious entryway. Upstairs, two cozy loft bedrooms await, each exuding its own unique charm. Step outside onto the beautiful deck and balcony to bask in the invigorating fresh air. That's not all with recent MAJOR updates to this property it is now equipped for sustainable living. It's powered by a solar panel system, propane and a large remote-controlled generator on-site. A brand-new forced air wood furnace system was installed, this will ensure a cozy warmth throughout the winter months. Additionally, the basement was recently laid with cement. This home is your self-sufficient sanctuary in the heart of nature. (id:29935)
4612 Hwy 11
Tabusintac, New Brunswick
Welcome to your dream oasis nestled just minutes away from the serene Tabusintac River! This charming 3-bedroom, 2-bathroom bungalow has an inviting open concept design, seamlessly blending the living, dining, and kitchen areas for effortless entertaining and relaxation. Step into the spacious master bedroom featuring a walk-in closet, offering ample storage space. Downstairs, discover a cozy family room in the basement, perfect for movie nights or gatherings with loved ones. But it's not just about the interior; this property offers the best of both worlds with its convenient location just a stone's throw away from the tranquil Tabusintac River. Imagine leisurely strolls along the riverbank or picnics by the water, creating cherished memories with family and friends. Call today to schedule your private showing! With its modern amenities, versatile living spaces, and idyllic surroundings, this bungalow is more than just a homeit's a lifestyle. Don't miss out on the opportunity to make it yours! Schedule your showing today and prepare to fall in love. Please note all measurements to be verified by buyer/buyer agents. (id:29935)
5889 136 Street
Surrey, British Columbia
MAKE YOUR MOVE NOW! Corner lot with over 8500 sqft with over 2900 sqft covered area. Double gate with lots of parking. Renovated a few years ago, with ready to move in condition. Main floor features good size living room with dining room, open kitchen, with 3 good bedrooms, 2 baths also family room. Downstairs with rec room and one bedroom for own use and 2 bedroom suite. Good for extended family. Owner motivated to sell. All measurements are approximate buyer to verify. Appointment needed for showing. (id:29935)
773 Cedar Bend Drive
Waterloo, Ontario
DREAM HOME ALERT! Indulge in luxury living with this designer detached home that has been lovingly looked after by one owner. Located on a quiet corner adjacent to a cul-de-sac in a family friendly community, showcasing beautiful gardens that have been professionally designed by SK design landscaping, this home offers everything you have been looking for inside and out. As soon as you walk through the front door you will be immediately impressed by the floor plan, high cathedral ceilings, hardwood floors throughout and large windows beaming with natural light. You will be welcomed by a formal dining and family room with the perfect reading nook to cozy up with your favourite book. The showstopper in this home is the chef's kitchen, professionally designed by Erika Friesen. This Kitchen is the entertainer's dream with a large Cantilever Island with caesar stone countertops and enough seating for 9, plus a 6 burner Wolf stove/oven, sub zero french door panelled fridge, AEG wall steam oven, pot lights throughout and under the cabinet lighting. The main floor is complete with a beautiful living room with a large fireplace and a 2 pc powder room, office and entry door that leads to the 2 car garage. The kitchen and living room walkout to a large composite deck overlooking a beautifully landscaped garden. Head upstairs to your primary retreat where you can relax after a long day at work featuring a walk-in closet and a stunning brand new 5 piece ensuite with a stand alone bathtub, walk-in shower and double vanity. Upstairs you will also find 3 additional spacious bedrooms and a 3 pc bathroom with a rainfall shower head. The basement is completely finished with a large rec-room, 2 additional bedrooms, a 3 pc bathroom with spa like features and plenty of storage space. This home is completely move-in ready and is perfectly located close to all amenities including; beautiful trails, top rated schools, shopping, the University of Waterloo & more! (id:29935)
107 Henry Street
Stirling-Rawdon, Ontario
Welcome to 107 Henry St. in Stirling, ON! This charming 3+3-bed, 2-bath brick bungalow offers a serene setting near Rawdon Creek and Henry Park. Enjoy tranquil walks along the creek and leisurely picnics in the park just steps away. With a vibrant community atmosphere and nearby amenities, including local shops, theatre, recreation centre, schools and eateries, this well-maintained home provides the perfect blend of comfort and convenience. Don't miss out on this opportunity to experience the best of Stirling living. Schedule your viewing today! (id:29935)
351 Warren Avenue W Unit# 4
Penticton, British Columbia
Welcome to The Bow! Where modern meets friendly and everyone is welcome. Step inside and enjoy the beautiful open concept with 10 foot ceilings, pot lights, and an abundance of natural light. The kitchen has everything you could ask for with stainless steel appliances, quartz countertops, large island, gas stove, under cabinet lighting, and tile backsplash. Adjacent is your spacious dining room with sliding doors for easy access to your backyard and a large living room with a cozy fireplace. The master bedroom has a large walk-in closet, full 3 piece ensuite with his/her sinks and nice walk in shower. The house also boasts a formal entry way as well as a mud room just off the garage; Parking includes an attached double car garage and carport parking. Outside you'll find a spacious oversized South facing covered deck, gas bbq hook up, landscaping, extended fencing and a gate for easy access to walking trails. The complex has a clubhouse with a spacious outdoor patio space for all residents to enjoy. Centrally located just minutes from downtown, shopping and public transit. Land lease until 2166 & no property transfer tax. (id:29935)
2904 Toronto Crescent Nw
Calgary, Alberta
Welcome to this stunning build by Blok Homes on the prestigious Toronto Crescent showcasing breathtaking downtown skyline and Bow River Valley views. Offering over 5,300 sq ft of developed living space, this lavish home showcases exceptional detailing throughout with no expense spared, such as the Foscarini lighting throughout, Insteon lighting system, Kentwood hardwood flooring, Somfy window cover controls, Kinetico water system, and so much! Inside you'll be in awe of the 24' vaulted ceiling and the open riser concrete stairs with single steel stringer and glass rails. The living room offers floor-ceiling windows permitting an abundance of natural light to flood the home, and is anchored by a show stopping brick surround 6' linear gas fireplace. Nano patio doors lead out to the back deck with a dedicated dining area. The dining room showcases an Italian Laminam feature wall with floating shelves and leads to a chef's dream kitchen. Truly the heart of the home, this gleaming kitchen offers ample cupboard space, coffee station, instant hot/cold water, centre island with waterfall Caesarstone counters, and a hidden butler's pantry. The kitchen is equipped with a full Miele appliance package, including convection & steam ovens, induction cooktop, panelled fridge/freezer, and a 100 bottle wine fridge. An adjacent dining nook with leather banquet seating is ideal for those everyday meals together. A front home office is drenched in natural light and showcases a concrete feature wall, oversized barn door, and secured side office with shelving and built-in safe. Upstairs was designed with three-bedrooms in mind and features a convenient laundry room. The tranquil master is highlighted by floor-ceiling windows, Douglas fir panelled ceiling, and a balcony that overlooks the captivating river valley views. A custom walk-in closet with plenty of room for his/her clothing and a 7pc ensuite is beyond compare. The luxurious ensuite presents his/her sinks, Porcelanosa feature wal l, DadoQuartz soaker tub, in-floor heat, and a substantial shower with dual shower heads. A secondary bedroom is as unique with a custom brick feature wall, built-in desk and window seating, and accesses a 3pc cheater ensuite. The upper loft is a great bonus room and was designed to easily convert to a third bedroom with access to the 3pc bathroom. The developed lower brings the WOW factor with polished concrete floors with hydronic in-floor heating. Families and "man-cave" enthusiasts will love the massive games area and expansive family room where you can enjoy movies or the big game! Two generous bedrooms and a full bathroom complete this level. Outside is a zen oasis. Enjoy relaxing after a long day on the multi-tiered concrete patio around the Elementi outdoor gas fire table. A dedicated outdoor dining area is perfect for those warm summer evenings. A triple detached heated garage provides storage and wall units by California Closets. Located minutes to FH/ACH, UofC, and the river pathway system. (id:29935)
5 Angels Drive
Niagara-On-The-Lake, Ontario
Designed and staged with a meticulous, contemporary eye for finished detail, this four plus one bedroom, brick and stucco St. David's Niagara-on-the-Lake luxury listing is the pinnacle of pristine pageantry. Featuring hardwood floors, magazine worthy chef's kitchen with butlers pantry and quartz counters, formal dining room and large living room featuring gas fireplace. Upper level you'll find an enormous master bedroom quarters with dazzling ensuite privileges, three additional well sized bedrooms and a loft area. Fully finished lower level features elaborate craftsmanship and built-ins. Furthermore, the home features a double car garage and a covered outdoor aggregate patio with speakers for all your bbq and relaxation needs. If you are seeking a luxury lifestyle within a village renowned for its ideal location close to wineries and golf courses in the heart of world famous Niagara-on-the-Lake, make your offer today! (id:29935)
8383 117b Street
Delta, British Columbia
Quality-built 5 bedroom and 5 bath home located in Prime scottsdale area. It is situated on a wide lot of 6600 (66 X 100) SF with a house of 2723 SF, Upstairs has 4 great sized bedrooms and 3 full bathrooms. The main floor has bedroom along with Full Bath, den, living/dining room, family room and a good sized kitchen with maple cabinets,granite countertops and stainless steel appliances. Central location, close to all amenities: school, transit, recreation and shopping. Great school catchment: Richardson Elementary, and North Delta Secondary. (id:29935)
205 33401 Mayfair Avenue
Abbotsford, British Columbia
Welcome to Mayfair Gardens! This beautiful 2 bedroom, 2 bathroom unit has it all. Updates galore including updated cabinets, tiles, tiled backsplash and eye-catching engineered hardwood flooring throughout. And this home features not one...but two balconies! Well designed open floor plan with a huge master bedroom with fabulous ensuite. Plenty of room for storage including a storage locker. In-suite laundry included. No pets and no smoking. Adult-oriented 55+ building. Call today! (id:29935)
35231 Riverside Road
Mission, British Columbia
Welcome to the exquisite riverside retreat that is 35231 Riverside Road, a captivating property that promises an unparalleled living experience near the Slough. Nestled along a picturesque cul-de-sac, you'll be immediately struck by the tranquility that surrounds it while being conveniently close to essential amenities in town. A great family home with 4 beds, 2 baths, a huge rec room w/roughed in 2nd kitchen, large fully fenced yard with multiple decks for entertaining, detached shed, double garage and parking aplenty for RV's, boats or other toys. (id:29935)
14 Noeckerville Hill Drive
Mildmay, Ontario
WOW! Welcome to 14 Noeckerville Hill Drive in the beautiful and prosperous community of Mildmay. This brand new built 3 bedroom, 2 bath bungalow was purposely built with all stages of life in mind featuring main floor laundry, a spacious, flowing, open concept design with kitchen and dining rooms large enough to host the whole family for dinner; a primary bedroom suite off the rear of the home to enjoy beautiful backyard views, a large walk in closet and 3 pc ensuite finished with a gorgeous tile shower. Escape to quite small town living through the large glass sliders onto your covered back deck to soak in backyard while the kids play in your oversized 189’ deep backyard perfect for a pool or any outdoor activities. The unfinished basement is your blank canvas allowing you to double your living space with a rec room, family room, 2 additional bedrooms, bathroom and more. The attached two car garage, ample driveway parking, gorgeous views overlooking the town, and quiet yet welcoming neighbourhood where the kids can enjoy a safe game of road hockey or backyard swim are just a few of the added benefits of this gorgeous home. Move to the beautiful community of Mildmay with peace of mind of owning a brand new build that has been completed by reputable, local builders & contractors and includes Tarion Warranty. Call Your REALTOR® To View What Could Be Your New Home, 14 Noeckerville Hill Drive, Mildmay. (id:29935)
2038 Blue Jay Boulevard
Toronto, Ontario
Good Opportunity For Investors And First Time Buyers! Highly Sought After, Bright & Spacious Property At West Oaks Trails Area. Open Concept Living Space W/ A Great Functioned Layout! Sun Filled & Spacious Bedrooms, 9' Ceilings On Main, Hardwood Floor, Pot Lights, Custom Kitchen With Granite Countertops And Pantry, Furnace, Tankless Hot Water System and Attic Insulation 2022. New Window Covers , Roof (2017), Sep Ent To Lower level From Garage And Garden, Luxurious Sauna With Shower And Sitting Area! 5Mins Walk To Abbey Park High And 5 Mins Drive To Garth Webb High , Mins To Several Parks, Trails, Shops, 5 Mins Drive To Trafalgar Memorial Hospital. Have To See! (id:29935)
20 Symond Avenue
Oro Station, Ontario
A price that defies the cost of construction! This is it and just reduced. Grand? Magnificent? Stately? Majestic? Welcome to the epitome of luxury living! Brace yourself for an awe-inspiring journey as you step foot onto this majestic 2+ acre sanctuary a stones throw to the Lake Simcoe north shore. Prepare to be spellbound by the sheer opulence and unmatched grandeur that lies within this extraordinary masterpiece. Get ready to experience the lifestyle you've always dreamed of – it's time to make your move! This exquisite home offers 4303 sq ft of living space and a 5-car garage, showcasing superior features and outstanding finishes for an unparalleled living experience. This home shows off at the end of a cul-de-sac on a stately drive up to the grand entrance with stone pillars with stone sills and raised front stone flower beds enhancing the visual appeal. Step inside to an elegant and timeless aesthetic. Oak hardwood stairs and solid oak handrails with iron designer spindles add a touch of sophistication. High end quartz countertops grace the entire home. Ample storage space is provided by walk-in pantries and closets. Built-in appliances elevate convenience and aesthetics. The Great Room dazzles with a wall of windows and double 8' tall sliding glass doors, filling the space with natural light. Vaulted ceilings create an open and airy ambiance. The basement is thoughtfully designed with plumbing and electrical provisions for a full kitchen, home theatre and a gym area plumbed for a steam room. The luxurious master bedroom ensuite features herringbone tile flooring with in-floor heating and a specialty counter worth $5000 alone. The garage can accommodate 4-5 cars and includes a dedicated tall bay for a boat with in floor heating roughed in and even electrical for a golf simulator. A separate basement entrance offers great utility. The many features and finishes are described in a separate attachment. This home and setting cant be described, It's one of a kind! (id:29935)
83 Katherine Street
Collingwood, Ontario
Newly renovated semi-detached 3 BR home complete with a 2+ 1 In Law Suite. New flooring furnace, Tankless water heater, and central air unit all (owned no Contracts) Laundry hookups on main level & lower level. Freshly painted throughout. New closet doors, light fixtures. Beautiful white kitchens with granite countertops are featured in both upper and lower levels of this family home. Fully fenced backyard. Please note there is a side entrance but no private entry to In Law. In law has 2+1 bedrooms. (one currently used as playroom) spacious laundry/furnace room. new 3 pc bathroom, pot lighting Close to schools YMCA, downtown shops, theatre, beach & Blue Mt (id:29935)
B 5946 Birmingham Place
Chilliwack, British Columbia
NO STRATA FEES! Welcome to this amazing 1942sqft, 4 bedroom, 3 bathroom, 1/2 Duplex in Sardis! Close to Twin Rinks, Garrison Crossing, Vedder River Trails & all levels of schools!! Bright open concept kitchen with white cupboards, stainless steel appliances & tons of cupboard & counter space! Large dining room + bright living room with sliders to front balcony! Upstairs also has 3 large bedrooms, including the master bedroom with 3pce ensuite! Huge rec room downstairs, adjacent bedroom & full bathroom! Plus a flex room (home office), large laundry room & big foyer. South facing, fully fenced backyard, inground sprinklers, single garage w/large driveway + RV/Boat parking! * PREC - Personal Real Estate Corporation (id:29935)
34 5915 Vedder Road
Chilliwack, British Columbia
Beautifully updated townhouse in the heart of Sardis. This 1200 square foot 2 bed, 2 bath home is situated in a fantastic central location. Surrounded by all of the best amenities, recreation and schools from Pre-K to University. This townhouse has had many recent updates that offer a warm and inviting living space that is modern, clean and move in ready. This unit offers direct ground floor entry (no building to walk through or shared hallways). This is an upper unit with 2 great balconies for relaxing and enjoying the mountain views. The layout provides open concept kitchen, dining room and living room. Suitable for families, first time home buyers, downsizers, investors! This townhouse complex welcomes everyone, there are no age restrictions, no rental restrictions and pets are allowed. (id:29935)
495 & 497 Rte 118
Gray Rapids, New Brunswick
Welcome to your private waterfront paradise! Nestled on approximately 20 acres with full riparian rights on the Southwest Miramichi River, this exceptional property is a blend of rustic elegance and modern comfort. The main house features 2/3 bedrooms and 3 bathrooms, all upgraded to meet 21st-century living standards while retaining its charming hardwood floors and paneled walls. Inside, the fully equipped custom kitchen with granite countertops is a culinary haven with soothing river views. Step out onto the large veranda, thoughtfully fitted with mosquito netting for year-round outdoor enjoyment. Adjacent to the main house, a five-year-old riverbank guest cottage with two bedrooms, 2 bathrooms and a wrap-around veranda offers a panoramic river view, perfect for guests or extra income. Outside, the property boasts sprawling lawns, a spring-fed fishpond, an apple orchard, and 700 feet of protected waterfrontage, ideal for fishing and canoeing. Two well-kept wild blueberry fields provide a delightful natural harvest. A detached triple-car garage with an oversized bay, cedar-lined storage room, and woodwork shop completes this exceptional package. Don't miss the opportunity to make this private waterfront retreat yourscall today for a private viewing! (id:29935)
3 Brydges Street
Pointe-Du-Chêne, New Brunswick
This beautiful home is nestled in the breathtaking shores of Parlee Beach, just a 5-minute stroll lies a captivating home awaiting your arrival. This charming abode has 3 cozy bedrooms and 1.5 baths, ensuring ample space for family and guests to unwind after a day of coastal adventures. . As you step inside, you'll be greeted by a warm and inviting atmosphere, where natural light dances through the windows, illuminating the tastefully appointed living spaces. The heart of the home, a well-appointed kitchen, beckons culinary creativity, featuring modern appliances and ample counter space, making meal preparation a delight. Beyond the interiors, the allure of outdoor living awaits on a beautiful deck, where morning coffees and evening sunsets become cherished rituals. Whether hosting gatherings or simply basking in the serenity of the surrounding landscape, this outdoor oasis promises moments of pure bliss. And then, there's the proximity to Parlee Beach a mere stone's throw.. Whether it's building sandcastles with loved ones, taking leisurely strolls along the coastline, every day presents a new opportunity for seaside adventure. With its idyllic location and inviting interiors, this home presents a rare opportunity to embrace a life of comfort and leisure in one of New Brunswick's most coveted destinations. Don't miss your chance to make memories that will last a lifetime in this coastal haven. (id:29935)
16 Hallihan Lane
Blackville, New Brunswick
Step into your dream home! This exquisite 5-bedroom, 3-bathroom sanctuary is a blend of comfort and sophistication. Upon entering, you'll be welcomed by a seamless fusion of functionality and inviting living spaces. Entertaining is effortless with generous room for gatherings, whether in the elegant formal dining room or the cozy eat-in kitchen. Step outside onto the expansive covered screened deck, a haven for dining or unwinding amidst the serenity of the landscaped yard. Abundant natural light fills the home through large windows, while the walk-out basement adds versatility to the already spacious layout. With an attached double car garage and the seclusion of mature trees, this home offers the complete package. The house is a R2000 and has a Venmar air exchanger as well. Outdoor enthusiasts will delight in its proximity to the Southwest Miramichi River and nearby skidoo trails. Conveniently located just minutes from Blackville amenities and a short 30-minute drive to Miramichi, this home epitomizes both comfort and convenience. Don't miss out schedule your showing today! (id:29935)
477 Storeytown Road
Storeytown, New Brunswick
Welcome home! This charming 1.5-story homes with a detached garage offers an idyllic retreat for those seeking adventure and relaxation. With 3 bedrooms and 1 bath, this home is the perfect blend of comfort and convenience. Marvel at the beautiful big windows that flood the space with natural light, illuminating the spacious dining and living areas. Wood accents in the living area gives the home a rustic, cozy feel. This property could be perfect for the outdoor enthusiast as well. With close proximity to snowmobiling trails, four-wheeling, or fishing, the ideal location of this home ensures endless outdoor adventures right at your doorstep. Just a short 8 min drive to amenities in Doaktown or an hours drive to Fredericton, this home offers both convenience and country living. Don't miss your chance to own this slice of paradise. Embrace the lifestyle you've always dreamed of in this exceptional home. Schedule your private showing today! * All measurements to be verified by buyer/buyers agent (id:29935)
104 Island View Drive
Miramichi, New Brunswick
Welcome to your waterfront paradise! This stunning property not only boasts 5 bedrooms, 4.5 bathrooms, and 4680 square feet of living space but also offers breathtaking water views of the Southwest Miramichi River. Step inside and discover the spacious open-concept layout, perfect for hosting gatherings with friends and loved ones while enjoying the serene backdrop of the water. Every inch of this home has been meticulously renovated, from the electrical and plumbing to the kitchen and bathrooms. Modern comforts abound with new cooling/heating systems, including mini-splits, a pellet stove, and baseboard heating. The fully finished basement provides even more living space and endless possibilities. Retreat to the expansive master bedroom, complete with its own ensuite bathroom and panoramic water views. Not to be missed is the separate in-law suite, perfect for guests or multigenerational living. This private retreat features a kitchen, living room, dining area, bedroom, and bath, providing all the comforts of home with its own entrance and serene views of the water. Outside, three decks offer plenty of space for relaxation and entertainment while soaking in the beauty of the waterfront scenery. With an in-law suite, detached garage, and so many extra rooms, this home caters to all your needs. Don't miss out on the opportunity to make this waterfront oasis your own - schedule your private showing today! ** All measurements to be verified by the buyer/buyer agent. (id:29935)
189 Stinson Street
Hamilton, Ontario
This versatile turn-key single-family home presents a unique opportunity for homebuyers seeking a multi-family dwelling or an investment property. Zoned 'D' for two-family use, this property offers the flexibility to accommodate extended families or rental income. With its zoning allowance for two-family use, this property makes for a comfortable and affordable living arrangement, with ample space & privacy for everyone. The home has been tastefully divided into two separate living spaces, each with its own hydro meter. The Main Floor Apt is a spacious 1+1 bedrm featuring gleaming hardwood floors, high ceilings, an inviting eat-in kitchen complete with granite countertops, ceramic backsplash stainless steel fridge, gas stove & microwave fan. The Upper Levels have been freshly painted and comprise three generous bedrooms, a modern kitchen, and a large living room with a balcony. The property boasts ample parking in the front & rear. **** EXTRAS **** A rear fire escape ensures safety, a separate laundry area. Located just minutes from the GO Train, transit, nature trails & all daily conveniences. Both units will be vacant on closing. Set your own rents! TAXES ARE APPROX, BUYER TO VERIFY (id:29935)
18 Hemlock Crescent
Belleville, Ontario
This truly unique all brick bungalow is situated in the popular Stanley Park subdivision and offers modern updates. No rear neighbours! There is just over 1600 sq ft above grade and 3212 sq ft of finished space and a private lot that sets this home apart from others in this area. The eat-in kitchen features updated white cabinetry with a large functional island, quartz countertops, reverse osmosis water system, double stainless steel sink, backsplash and patio doors that lead out to the private backyard with deck. Crown molding featured in the in living and dining room areas plus California shutters throughout the main level living space. This home offers 2 generous sized bedrooms on the main level. The spacious primary bedroom is 14' x 16' and offers a 3 piece ensuite, a walk-in-closet as well as an additional second closet. On this main floor is a second bedroom, a full 4 piece bathroom with new quartz countertops and a designated laundry room + sink. Inside entry on the main level to the double attached garage opens to stairs that lead to the fully finished lower level. This floor offers a large recreation room with pot lighting, 2 good sized bedrooms, a den, ample storage area and a full 4 piece bathroom. In-ground sprinkler system for both the front and back lawns. Bell FIBE available. This home is walking distance to schools, public transit and parks. Conveniently close to all amenities, including groceries stores and pharmacies and is less than a 10 minute drive to the 401. The immaculate home has it all and awaits you! **** EXTRAS **** Rec room plumbed-in for potential natural gas fireplace if desired. Natural gas BBQ hookup available in backyard. (id:29935)

