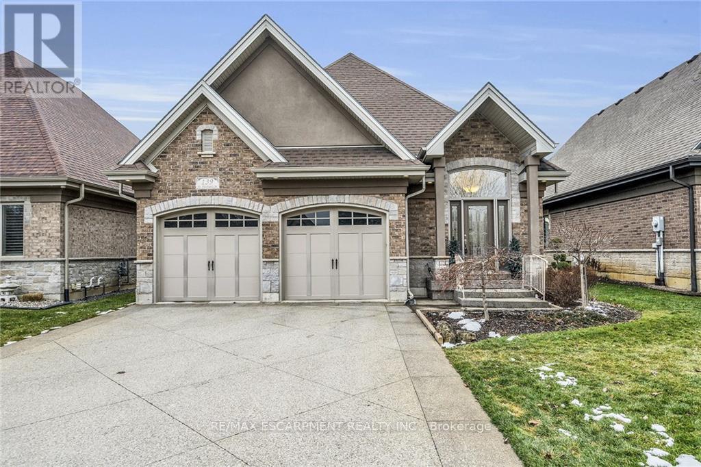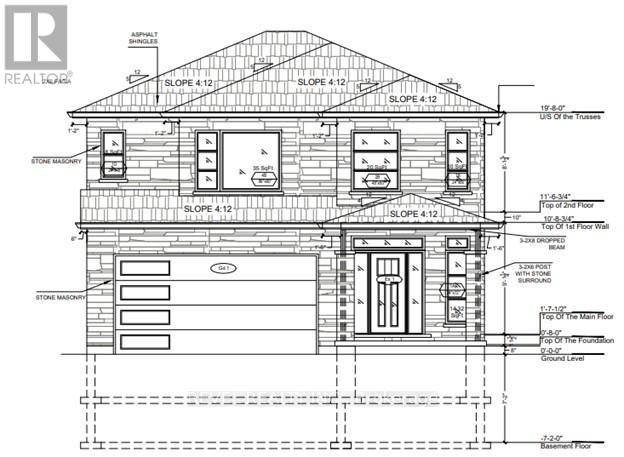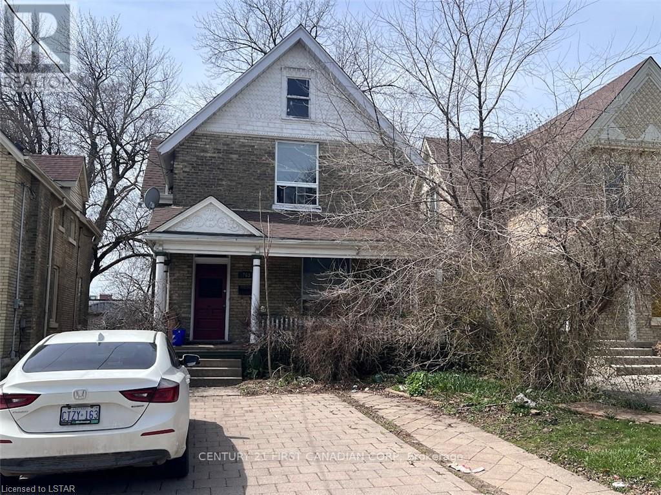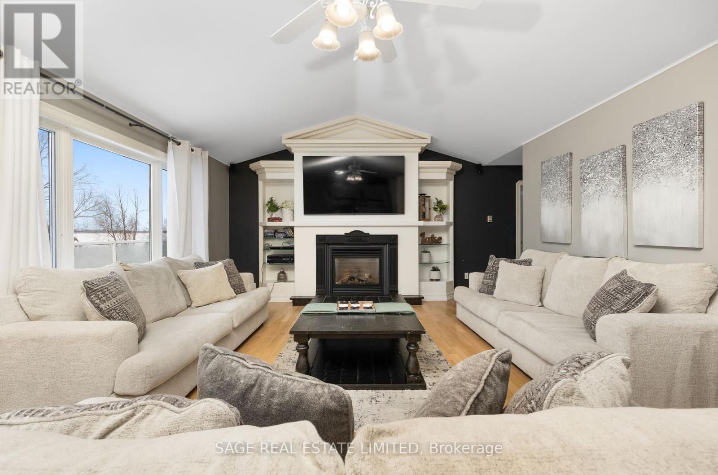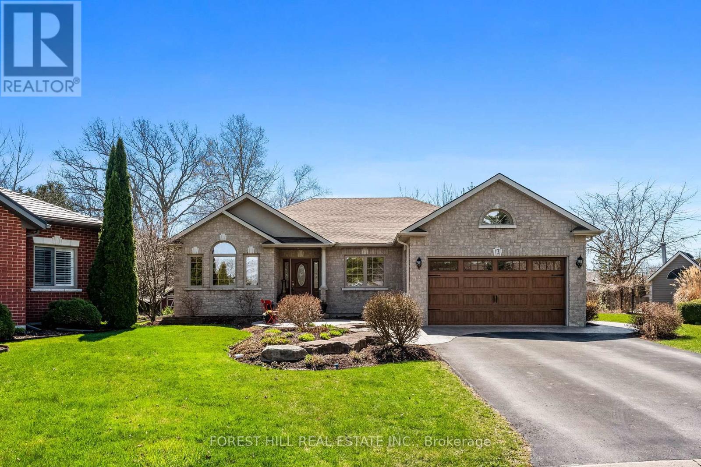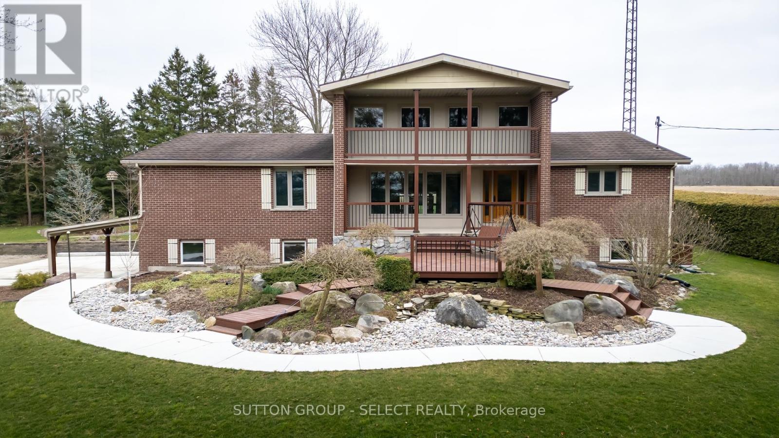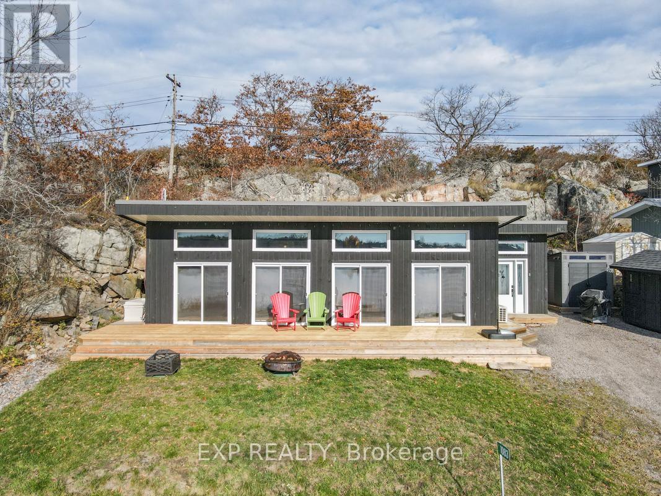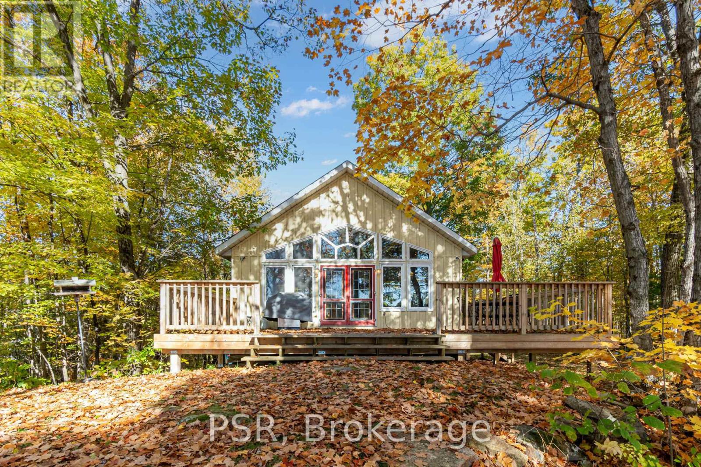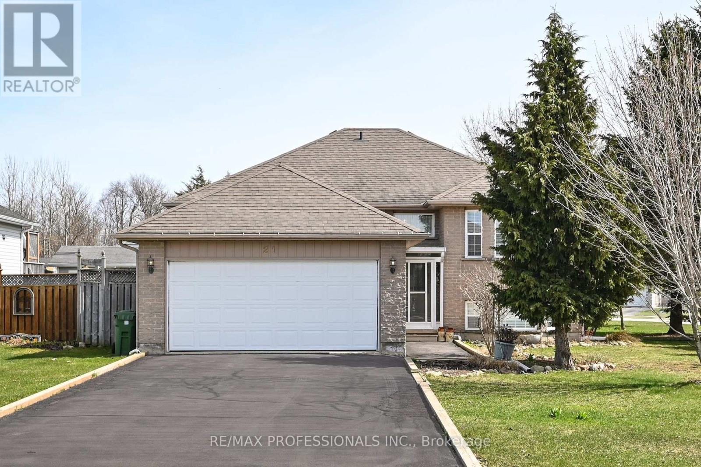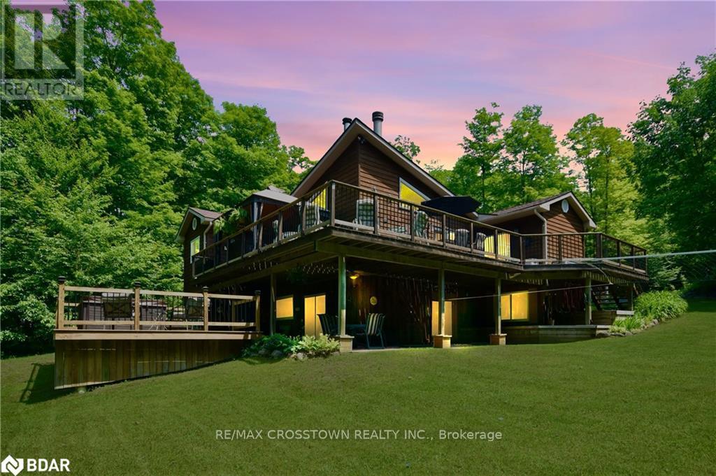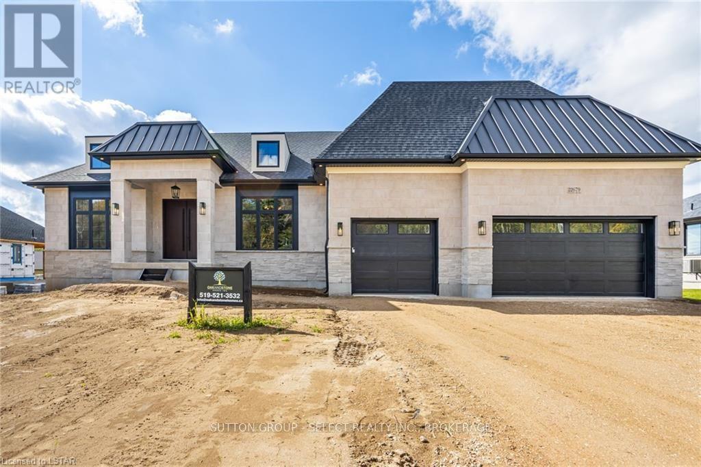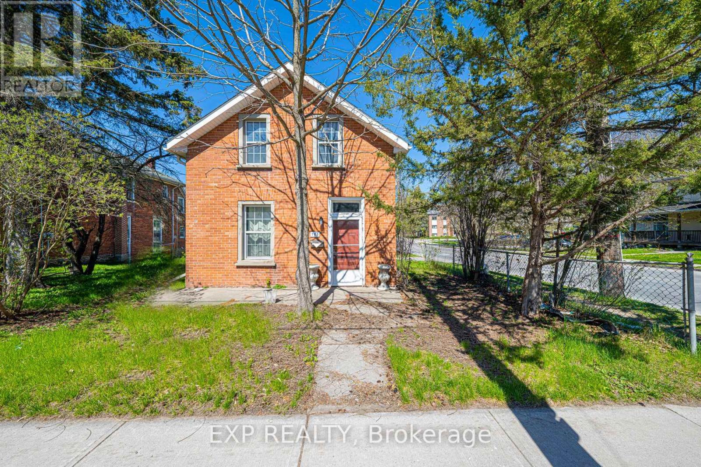139 St. Michaels Street
Norfolk, Ontario
Truly Stunning, Custom Built 4 bedroom, 3 bathroom Bungalow with high quality finishes throughout situated in sought after Fairway Estates subdivision. Incredible curb appeal with brick & complimenting stone exterior, concrete driveway, attached double garage, & covered back porch, remote sun shade blinds. The flowing, open concept interior offers over 2400 sq ft of exquisitely finished living space highlighted by gourmet eat in kitchen with rich cabinetry, granite countertops, subway tile backsplash, oversized island, & S/S appliances, gorgeous hardwood floors throughout formal dining area & living room with corner gas fireplace featuring custom designed hearth, crown moulding throughout MF rooms, 2 MF bedrooms including primary suite with walk in closet & chic 3 pc ensuite with tile floors & tile shower, 2 pc bathroom, & MF laundry. The finished basement includes spacious rec room with electric fireplace, 2 additional bedrooms, 4 pc bathroom. Experience Delhi Living at its Finest! (id:29935)
111 Acacia Road
Pelham, Ontario
Custom built 2 storey luxury home backing onto a park in the desirable community of Fonthill. This brand new home includes three bedrooms, upper level family room, three baths including primary ensuite, open concept kitchen, living and dining room with numerous upgrades such as quartz countertops, 9 foot ceilings (main), custom cabinets in the kitchen and laundry area, as well as white oak stairs and handrails. Choose your finishes and make this your dream home. Be a part of the Fonthill community and enjoy the many amenities that this wonderful area has to offer such as shopping, schools, places of worship and community centre to name a few. This a prime location to grow your family. Home is warranted under Tarion. (id:29935)
763 Colborne Street
London, Ontario
Exciting Update on Rental Property! Achieving a 5.1% Cap Rate with Over $50,000 in Gross Income! Explore this property with an exceptionally deep lot, just moments away from Downtown, Western University, Fanshawe College, St. Joseph's Hospital, and numerous amenities. This two-story brick residence is fully occupied and ready for a new owner. It comprises lower, first, and second-floor units, each with its own entrance. The lower and first-floor units include utilities, while the second unit is separately metered for electricity. Additional revenue streams come from local businesses leasing parking spaces at the rear of the property. Don't miss out on this opportunity to own a slice of downtown London! Income and expense details are available upon request. This property is completely turnkey! (id:29935)
1634 Morris Avenue
Smith-Ennismore-Lakefield, Ontario
A legacy estate on Pigeon Lake Welcome to the breathtaking Sunset Lake House, an impeccably designed legacy estate nestled on 1.3 acres of prime waterfront on the shores of Pigeon Lake. A custom-built residence showcasing exquisite landscaping & hardscaping naturally flowing to 190 feet of pristine hard-bottom shoreline. A rare offering, this multi-generational retreat boasts 8 beds, 7 baths, an expansive 7,000 square feet of interior living space that embodies relaxed, yet refined lakeside living. Within the primary home, discover 5 generously sized bedrooms, 4 baths, a finished basement, & an oversized games room/gym designed for both relaxation and recreation. The sunlit, open-concept main living space is tailor-made for entertaining with an understated elegance, featuring expansive windows and a walkout to an upgraded rain scape deck providing uninterrupted views of the lake. The primary bedroom is a sanctuary, offering a private walkout, ensuite, and a spacious walk-in closet. The two-level 3-bed, 3-bath in-law suite, featuring a sunroom with heated floors and panoramic lake views. Step out onto yet another private deck (bringing the deck count to 4!), and soak in more unobstructed views! The deep lot allows incredible privacy, space for endless summer and winter activities, as well as the potential for future additions which could include bunkies, gazebos, storage sheds- the possibilities are endless! **** EXTRAS **** Indulge in the ultimate waterfront lifestyle at Sunset Lake House, where every detail has been thoughtfully crafted to unlock core memories. All you need are the keys! (id:29935)
7 Birch Court
Brighton, Ontario
An exquisite 3+2 bedroom bungalow embodying contemporary elegance and tranquil outdoor living. Situated on a spacious lot in a coveted neighbourhood, this property presents a private backyard showcasing stunning landscaping that creates a picturesque and tranquil ambiance. The open-concept kitchen features new quartz countertops, flowing into a dining area with backyard access, while the living room boasts a captivating floor-to-ceiling stone fireplace and abundant natural light. Retreat to the primary suite with a walk-in closet and luxurious 4-piece bath with a soaker tub. Two additional bedrooms, a 4-piece bath, and a laundry room provide convenience. Descend to the fully finished lower level for two more bedrooms, a bath, and an oversized rec room with a stone-clad gas fireplace. Meticulously maintained with updates including a new roof, sinks, carpet, garage door, and central vacuum system. Don't miss this exceptional property blending contemporary luxury with serene outdoor living. **** EXTRAS **** Conveniently close to Prince Edward County & a short drive from the GTA, Brighton boasts exceptional schools, shops, parks, and restaurants. Seize the chance to turn this into your forever home! (id:29935)
11511 Ivan Drive
Middlesex Centre, Ontario
Nestled in the serene surroundings of the country, this property offers a blend of contemporary elegance and rustic charm. Boasting ample living space, this home is perfect for those seeking both comfort and style. The 40x24 shop with heated floors, pond, mature trees and landscaped gardens, make this home a must see. The expansive great room features a beamed ceiling, a cozy fireplace and gorgeous hardwood floors. A vaulted ceiling adds a sense of grandeur, while the stone accent wall creates a focal point that exudes warmth and the upper indoor balcony is a quiet place for reading, visiting or taking in the views. The open dining room allows for plenty of space for family and friends. The heart of the home, a professionally designed kitchen, offers a perfect blend of functionality and style. Highlights include laundry facilities, a pantry for ample storage, and a spiral staircase leading to the basement. The kitchen features walnut cupboards, stone countertops, and stainless appliances, ensuring both durability and contemporary appeal. From the kitchen, you can bask in the natural light and tranquility in the charming four-season sunroom, featuring a beamed ceiling, offering the perfect spot to unwind and enjoy the picturesque views of pond and nature. The primary bedroom offers plenty of closets, a lovely ensuite, fireplace and sliding doors to the deck and hot tub. Two additional bedrooms and a bathroom, on the main level, provide ample space for family or guests. The lower level offers another spacious bedroom (currently used as an office), a full bathroom, exercise room and mudroom to keep your home organized and clutter-free. The 40x24 shop, with in-floor heating and 220 Amp service is perfect for any wood-workers or handy person who likes to have their own space. Don't miss the opportunity to make this property your own. With its attention to detail throughout and thoughtful craftsmanship, you wont want to miss this one-of-a-kind opportunity. (id:29935)
1083 Riverside Drive
Parry Sound Remote Area, Ontario
Gorgeous Turn-Key 2 Bedroom, 1 Bathroom, Open Concept Cottage/Home Located In The Quiet Waterfront Community Of Britt, Just North Of Parry Sound. All Floor To Ceiling Windows Showcase Panoramic Waterfront Views From Every Room. Large Eat-In Kitchen With Granite Countertops & Stainless Steel Appliances. Propane Napoleon Fireplace In Living Room, Vaulted Ceilings & Spacious Dining Area. Private Outdoor Shower In Back. Walk-Out To Large Deck Overlooking The Water. Private Water Lot Directly Across The Road With Dock. Deep Water For Large Craft Dockage. Walk To Nearby Amenities Including Store, LCBO, Post Office, School, Church & Marinas. Just A 5 Minute Boat Ride To Georgian Bay. World Class Boating & Fishing At Your Doorstep! **** EXTRAS **** Sofa, Loveseat, Coffee Tbl, Teak Dinner Tbl, Side Tbl, 2TVs, TV Stand, 2 Night Tbls, WCs, ELFS, Patio Furniture, Fridge, Stove, Microwave, Bar Fridge, Washer, Dryer, BBQ, Shed, HWT Owned. (id:29935)
1030 Flanagan Trail
Gravenhurst, Ontario
Welcome To Your Muskoka Paradise Located On A Quiet Bay On The Beautiful Trent Severn. Situated In South Gravenhurst, This Property Has Surreal Privacy With 3.91 Acres Of Stunning Forest & 200 Feet Of South Facing Waterfront. This Large & Level Lot Is Fantastic For Family & Friends With Endless Activities And Exploring All That Waterfront Living Has To Offer. The Cottage Has The Muskoka Charm And Character You Are Looking For With A Complete Open Concept Layout On The Main Floor Including Vaulted Ceilings, Tons Of Natural Light, Walkout To A Massive Deck & Views Of The Water. On The Lower Level You Will Find Your Primary Bedroom With Ensuite Plus 2 More Bedrooms, A Bathroom & A Separate Walkout To The Beautiful Muskoka Forest Scenery. Enjoy This Turn-Key Private & Secluded Cottage That Is Fully Furnished, With Endless Navigational Boating For All Your Family Plus The Option For Great Rental Income As A Potential Short-Term Rental. Don't Miss This Hidden Gem Of Muskoka Paradise! **** EXTRAS **** Fully Furnished. Fridge, Stove, Dishwasher, Washer & Dryer. (id:29935)
21 Highpoint Street
Southgate, Ontario
Welcome to this well maintained spacious raised bungalow on a corner lot in Dundalk. Family oriented community great place to raise your kids. There's a finished basement for large or extended family with second kitchen and 2 bedrooms 4pc bath, Fireplace in the rec room. Well landscaped lot with curb appeal, very quite area neighborhood. (id:29935)
3 Vernon View
Huntsville, Ontario
RARE 4 season Muskoka home! Gorgeous custom bungalow with 1 acre of PRIVACY surrounded by trees with no neighbour in sight. Featuring a walkout basement with over 2,300 square feet of finished open concept living space, vaulted ceilings on main level, 4 working fireplaces, 3 walkouts per floor, games/rec room, 2nd dining room, a dry bar, huge wrap around deck, plus hot tub on lower deck. Large light filled windows overlook the grounds, fire pit and tree line. PLUS a double garage, drive-through door plus car port. Be a part of Norvern Shores, an EXCLUSIVE community on Lake Vernon. Featuring 500+ acres of forest along the lake connected to Huntsville's 4-lake chain offering 40 miles of boating! Live the full Muskoka experience! Norvern Shores features a sandy shoreline, loads of docking, boat slips (for lease, upon availability), a boat ramp, a canoe rack, a pavilion, two campsites, volleyball court, a playground, swing sets, an incredible lookout point over Lake Vernon and more! **** EXTRAS **** Fridge, Stove, dishwasher, all ELF's, shed in the backyard, hot tub, electric HWT owned (id:29935)
22679 Troops Road
Strathroy-Caradoc, Ontario
Gorgeous Architecturally designed Executive Home located in Mt.Brydges built by Oak and Stone Homes. Rare opportunity- situated on a beautiful 110x200 estate lot. This custom build offers a functional floor plan that accentuates the views and private setting. Professionally designed and Loaded with premium finishes, this custom designer home is truly one-of-a-kind. A striking stone exterior w triple car garage w basement access. As you enter the grand double door to foyer you are greeted w/ beautiful custom millwork, 11Ft ceilings, hard surface floors throughout, and a beautiful shiplap feature ceiling. Access the main floor office through french doors. Office is complemented with custom built in cabinetry. Drywalled archway leads to Large great room with a view! Tons of natural light through the oversized windows. 14ft vaulted ceilings, custom Stone fireplace with built ins. A well-appointed butlers pantry connects you to the Chefs Dream kitchen that boasts professional design and white painted beams on the 10ft ceilings adding for more texture. Floor to ceiling cabinetry and a big island which is great for entertaining. Dinette Complete with access to the huge covered porch. Take advantage of the western exposure. The covered porch wraps all around to access Master Bedroom. Spacious Master Retreat features 12 Ft tray ceiling, walk in closet and luxurious 5 pc ensuite. Functional Mudroom w custom bench, cubbbies and half bath. Convenient main floor laundry. 2 additional spacious bedrooms separated by barn doors share a 4 pc bath. Easy 402 access and 15 min to London and all amenities at your fingertips! (id:29935)
785 George Street N
Peterborough, Ontario
Attention Investors: Incredible Turn Key Investment Opportunity! Tenanted Student Housing Five Bedroom Home On The Peterborough Transit/Trent Route, Walking Distance To Downtown Peterborough Shops, Restaurants & Nearby Hiking Trails. Average Monthly Gross Income Of $2850. Large Lot Fronting On Two Streets With R1 & R2 Zoning - Potential For Expanding (Visit Peterborough City Website Regarding Secondary Suite Info). **** EXTRAS **** Storage Shed On Lot (AS-IS), HWT (Owned), Fridge, Stove, Washer, Dryer, Built-In Microwave, ELFs. (id:29935)

