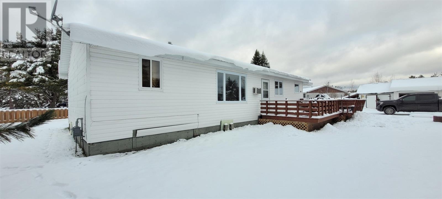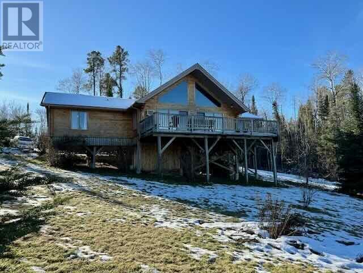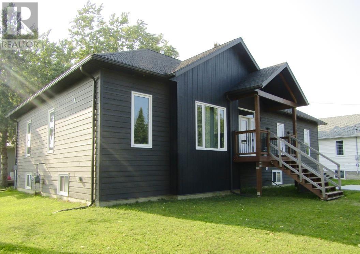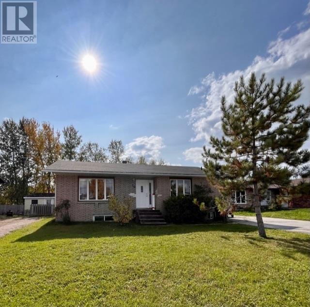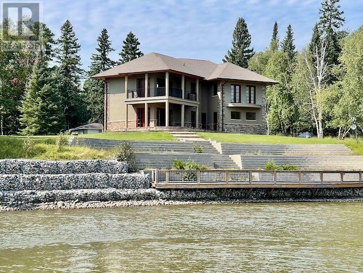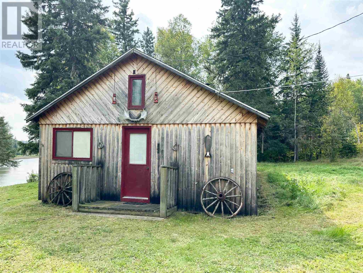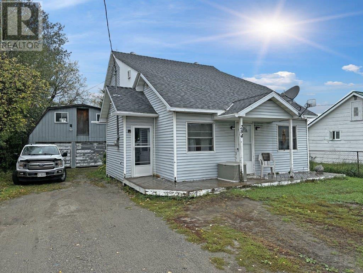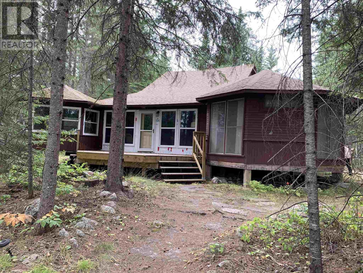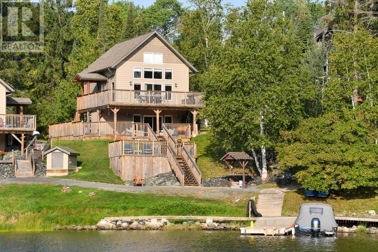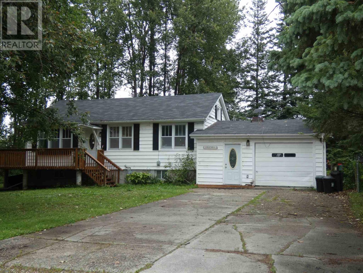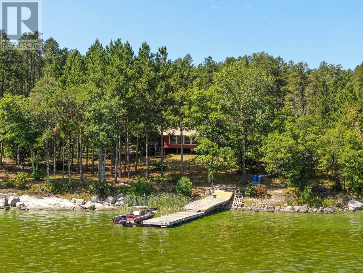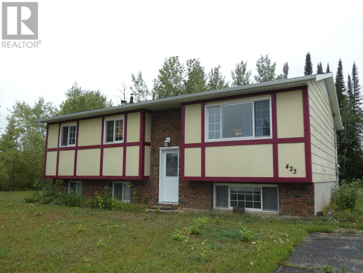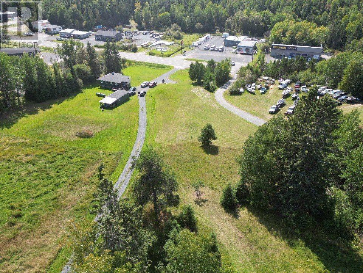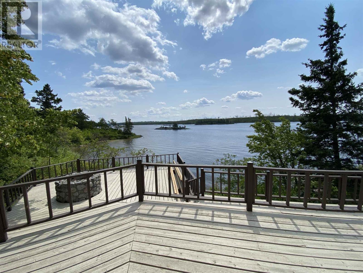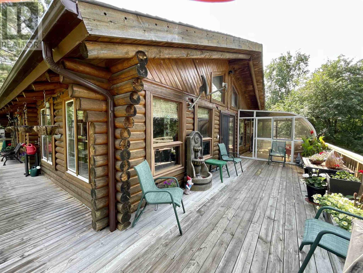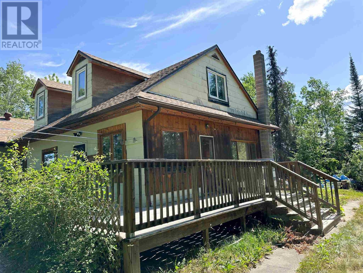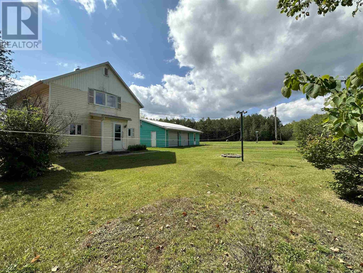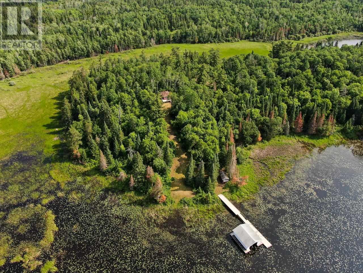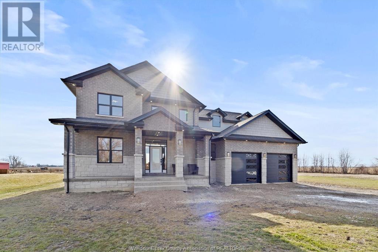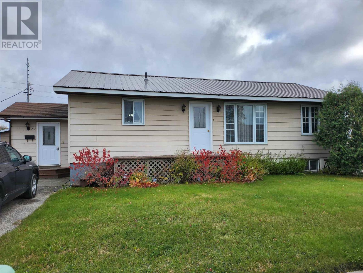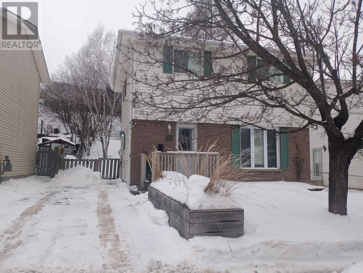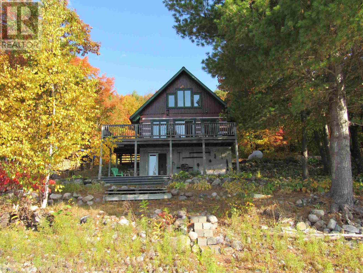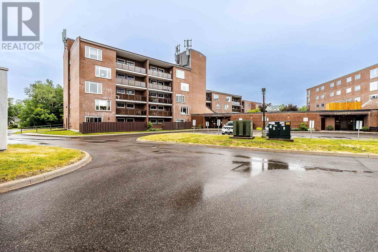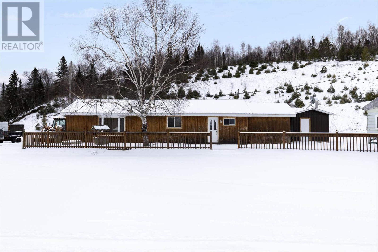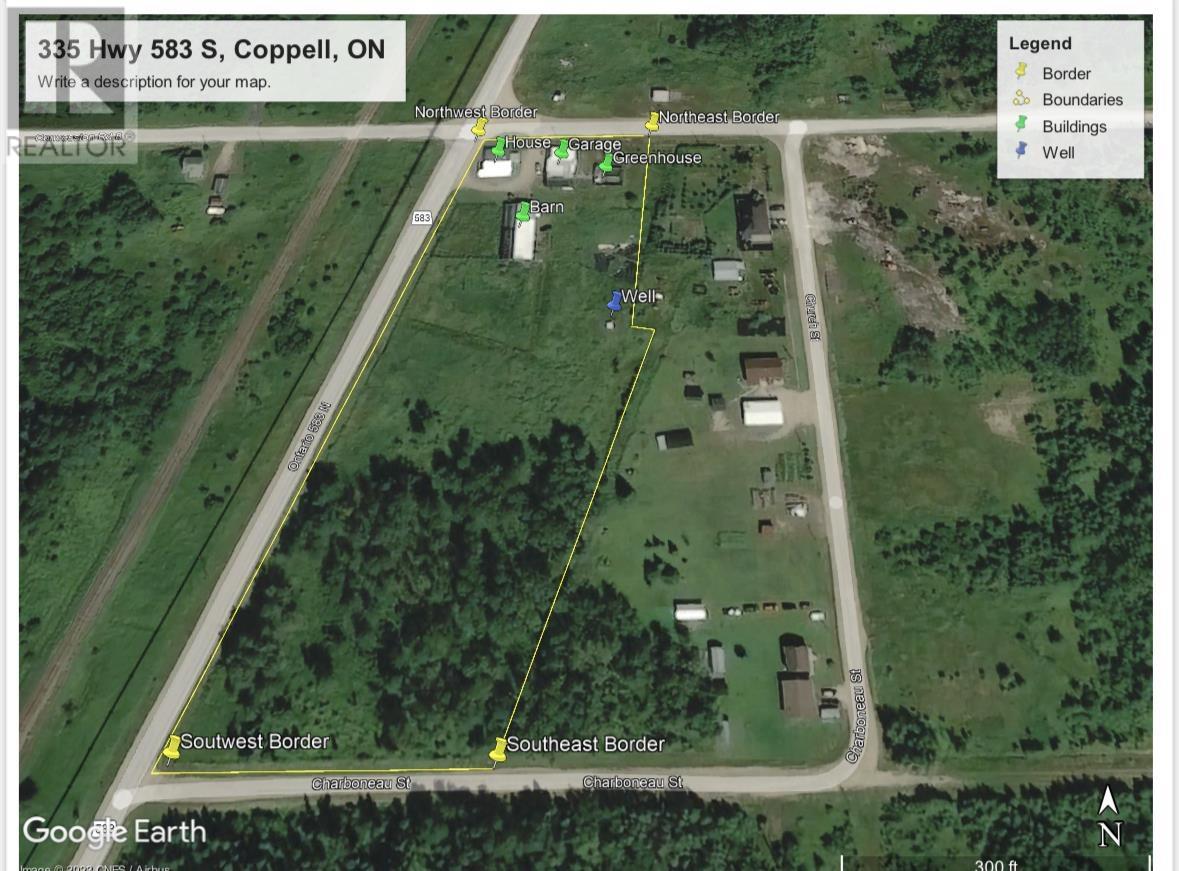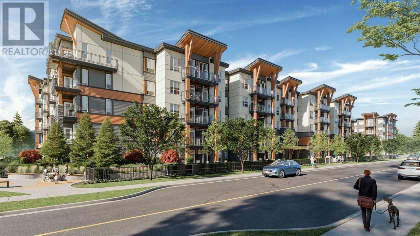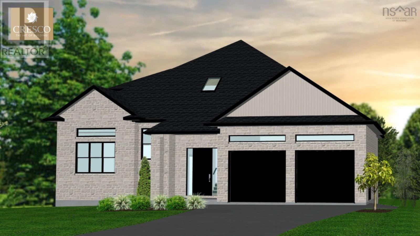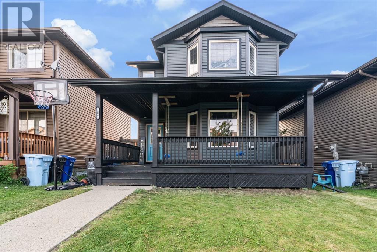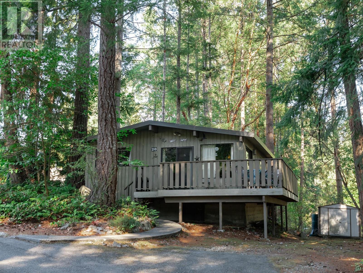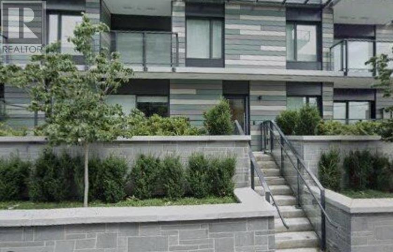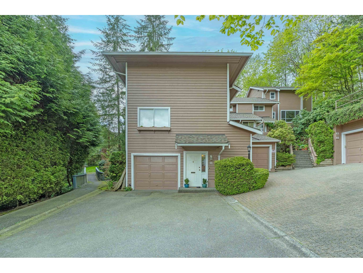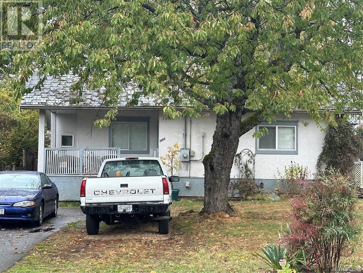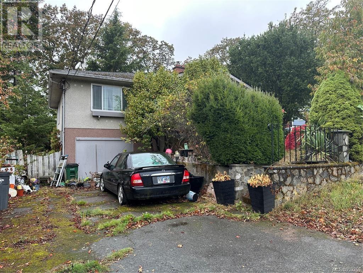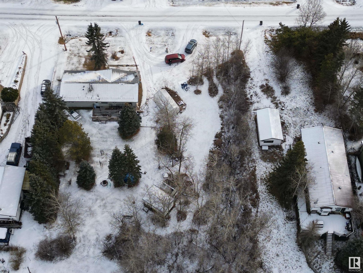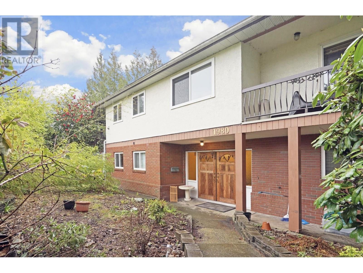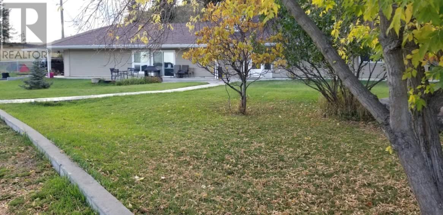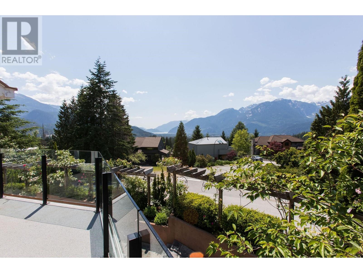263 Davy Lake Road
Ignace, Ontario
Here is your chance to own this commodious 1391+/- sq.ft. one level bungalow and detached garage! This property contains one full bath and a total of four bedrooms. The kitchen has abundant storage space and connects to a quaint dining nook. The living room features a gas fireplace, perfect for keeping warm during the winter! Synthetic faux wood flooring throughout. Windows were replaced ~2009. Both home and garage have metal roofs. The yard is partially fenced. (id:29935)
2459 Hwy 609
Vermilion Bay, Ontario
Beautiful cottage situated on approximately 8.6 acres on Long Lake! 1776 +/- square foot cottage, constructed with 8" Pine logs was built in 2000. Featuring 3 bedrooms and 2 full bathrooms. The Great Room features an open concept kitchen, living, and dining area with vaulted ceiling, cathedral windows overlooking the lake. The two-sided fieldstone fireplace creates the perfect cozy ambience to relax at the end of the day. The Primary bedroom on the West end features a large walk-in closet, your own private 4-piece ensuite, as well as a sliding door walking out to the deck. The East end features 2 additional bedrooms, as well as a 3-piece bath for additional family and guests. Cottage comes with all furnishings and appliances. 222' Drilled Well with Pyrotenax, Ecoflo septic system (Peet moss changed in 2020). Accessible year round with gravel road maintained. Enjoy access to many other lakes including Square Lake, Bowden Lake, Yellow Lake, and Shallow Lake. Crown Land abutting the property to the East along the shore of Long Lake. WMU #5. (id:29935)
911 Victoria Avenue North
Fort Frances, Ontario
ABSOLUTELY STUNNING INSIDE AND OUT This modern 3 + 2 bedroom, 2 bath bungalow was constructed in 2019 and not a detail was overlooked!! Spacious front entry to an open concept design with a formal dining room, living room with vaulted ceilings and patio doors to covered rear deck which runs the entire length of the home, custom Gingrich kitchen with Island/breakfast bar, pantry, beautifully tiled with stainless steel appliances. Enjoy the cozy floor to ceiling gas fireplace accent from all main living areas! Primary bedroom with walk in closet and spa like ensuite with full tiled shower, soaker tub, in floor heat and his/her sinks. 2 further bedrooms and 1 further 4 pce bath. Rear entrance from deck with main floor laundry. The basement is partially finished and contains a huge rec room and an excellent entertaining area, 2 further bedrooms, utility room, and is sectioned off and plumbed for a further 2 pce bathroom. Radiant in floor heat is set up (not connected). 32 x 40 foot shop with 10.8 ft ceilings, fully heated and insulated. Accessed through doors from the rear laneway and side driveway. The triple lot provides excellent space for family enjoyment, parking and storage! Excellent residential area close to snow machine trails, the 8th street walking/ski trails and curling rink. (id:29935)
1122 Hwy 617
Stratton, Ontario
Family home with acreage. This 5 bedroom, one bath home sits on 110 acres of land with multiple out buildings. New flooring throughout the kitchen, dining and living room. Updated 4 piece bathroom. Most windows replaced in 21/22. Wrap around deck. Three car garage. Additional outbuildings include, wired wood working shop & wood shed, barn with water, 24 x 60 pole barn/machine shed, chicken coop, green house & garden shed. The house yard includes raised garden beds and some apple trees. The farm yard has four hay fields and a pasture field. Forested area with trails. If you are looking for a small farm or just want some space, this is a must see. (id:29935)
168 Centennial Dr
Longlac, Ontario
NEW LISTING THIS 4 BEDROOM, 2 BATH WITH A FULLY FINISHED BASEMENT IS READY FOR YOUR FAMILY TO ENJOY! OPEN CONCEPT KITCHEN /LIVING ROOM WITH A SEPARATE DINING AREA ,PATIO DOORS TO THE LARGE DECK, THE FULLY FINISHED BASEMENT OFFERS TWO ADDITIONAL BEDROOMS, A LARGE FAMILY ROOM WITH BEAUTIFUL SAUNA! THIS HOME BACKS ONTO GREENSPACE. BRICK FRONT, LARGE DECK, UPDATED SHINGLES, CALL TO MAKE THIS YOUR HOME TODAY! (id:29935)
321 Parker Point Rd
Dryden, Ontario
If you've been in search of your ideal waterfront home, this could be the one you've been waiting for. This meticulously crafted custom-built two-story family residence offers over 4000 square feet of living. It boasts 10-foot ceilings and 8-foot doors throughout, setting the tone for elegance. Inside, you'll find gorgeous hardwood and heated ceramic flooring, three bedrooms, along with a uniquely designed oval-shaped office, and four full baths, all complemented by a full basement. The main level showcases a generously sized living room, a well-appointed kitchen featuring solid custom Maple cabinets and soapstone countertops, and a sizable dining area. The highlight of this level is the expansive sunken family room with its impressive 12-foot ceiling and two garden doors. There's also a full bathroom on the main floor. A 5-foot-wide hardwood staircase leads you to the remarkable second level. Here, the emphasis is on luxury, with a grand master bedroom that opens onto a covered balcony through garden doors with spectacular lake views. The master suite includes a custom ensuite that awaits your finishing touches. Additionally, the second and third bedrooms each feature garden doors leading to their own balconies and ensuite bathrooms. A dedicated laundry room and a custom home office room complete this level. For your comfort, the heating system is top-of-the-line, comprising a propane boiler backup to a pellet boiler. Each level enjoys the benefits of central air conditioning. The water system is equipped with multi-filtering for purity. Outside, you'll discover a detached 2-car matching garage and a separate heated 2-bay workshop garage. The property is beautifully landscaped with patios and walkways leading to the waterfront. Speaking of waterfront, you'll have the pleasure of a spacious over water deck and a vast 2.3-acre lot with 355 feet of shoreline. Notably, this property is structured as a limited partnership, offering unique investment opportunities. (id:29935)
Lot 7 Chukuni River Rd
Red Lake, Ontario
This charming cottage is located on Chukuni River, and is accessed by road a short drive off Hwy 105, about half way between Red Lake and Ear Falls. There is definitely an efficient use of space with this cottage, having 3 bedrooms on the main floor and two loft spaces that could accomodate more guests. The living space is open concept between living and kitchen, perfect for family and friends to congregate. Outside you will find a storage shed, a fish cleaning hut and a dock. The river system has access to bigger Pakwash lake, and both options have fantastic fishing. The cabin is fully serviced by hydro and has a well for water. If you're local this could be your waterfront home away from home that will take you 20 minutes to get to from door to door, or if you're from out of town this could be the fishing retreat you've been searching for! Book your tour today! (id:29935)
284 Main Street
Beardmore, Ontario
Plenty of space + a huge garage with a loft! Featuring a galley style kitchen with gas stove, open to separate dining area. Spacious living groom, large 4pc bath, main floor laundry + main floor primary bedroom. Upstairs there are 2 more sizeable bedrooms. Garage has room for 2 cars + more + separate entrance to a huge loft. Call now or visit www.century21superior.com for more info and pics. (id:29935)
Sellers Island, Winnipeg River
Minaki, Ontario
Waterfront Family haven. Large well maintained family cottage sitting in a quiet sheltered pristine bay of its own just minutes north of Minaki on Winnipeg River. Seeing is believing. Sitting on over 7 acres and with in excess of 2000 feet of low profile shoreline this site is both spacious and private. Main classic cottage is over 1800 sq. ft. in size with 4 bedrooms and large living room with high ceilings and massive stone fireplace as its center piece. Spacious dining room and also a cozy nook area in modern kitchen for more relaxed meals. 2 guest /family sleeping cottages and waterside 2 story family building provide 3 more bedrooms and family room area with great views down the bay. Plenty of boat docking for numerous water toys. Make this your piece of paradise!! (id:29935)
2 Au Lac Retreats Crescent
Sioux Narrows, Ontario
Home or cabin at Au Lac Retreats on Regina Bay, Lake of the Woods. This home offers 1,360 square feet over two levels plus a loft. The main floor has one bedroom, bathroom, open living room, kitchen, and dining area. The open loft offers great space for additional sleeping space or a den/office. The large front deck brings you out close to the lake. The lower level has a recreation room with a propane fireplace, one bedroom, a two-piece bathroom, and a laundry/utility room. Sliding doors lead to a nice lakeside sitting area. The dedicated docking space is conveniently located right in front of the cabin. Leave the work behind and start enjoying a relaxed lifestyle with a move to Au Lac Retreats in Sioux Narrows. Au Lac Retreats is a cottage development in the heart of Sioux Narrows. Come join this great community. It’s easy walking distance to restaurants and shops. Amenities at Au Lac include a swimming dock/lakeside deck area, laundry, and boat trailer parking. All owners at Au Lac also get to enjoy the use of the historic lodge, a great place to relax and meet up with fellow owners or book for a family gathering. Ownership in the Au Lac community is geared towards retired or near-retired couples or individuals seeking quiet and convenient relaxation. All lawn care and grounds maintenance are included in the monthly fee, leaving more time to relax and enjoy. Each cabin owner owns their building and is issued a share in the corporation which owns the land. This Share Certificate is issued by: Au Lac Retreats, A Resort Association. Taxes for 2023 are $1,817.20 Monthly maintenance fee is $175.50 (id:29935)
102 Cedar Crescent
Longlac, Ontario
Charming! Character & quiet Cul de sac! A lovely view of Long Lake. Furnace 2019, roof 2018, modern kitchen, 2+1 bedrooms, 2 baths, rec room, attached garage & surrounded by mature trees & large deck on 2 sides. (id:29935)
119 Matheson Bay
Morson, Ontario
Three-bedroom cabin on Matheson Bay, just south of Morson. Here is your home base for fishing and outdoor adventures. The 864 sq. ft. cabin has three bedrooms and a bathroom with a sink and shower. Nice open living, dining, and kitchen space with a good view of the lake. This cabin is well built, on a post-on-pad-on-bedrock foundation. A metal roof was installed in 2019. Relax after a day of fishing in the lakeside sunroom and open deck. There is an 8x16 ft. generator shed/workshop. The property is located about a 9-kilometer (5.5 miles) boat ride southeast of the town of Morson. The property is on the mainland but is accessible by boat only. The lot is 0.95 acres with 108 feet of lake frontage. There is a lovely open forest around the cabin, including oak, red pine, and jack pine. A sand beach is just to the south of the property, located on Crown Land and accessed by a trail through adjacent properties. Services include: There is a 140 amp electrical panel in the cabin. Power is provided by a portable gas generator. Propane powers the refrigerator, cooking stove, and hot water tank. Propane is in a bulk tank which is filled by a barge. The propane lines/appliances may require inspection before the tank can be refilled. Water is drawn from the lake with a gas-powered pump, pumped to a water tower, and gravity-fed back to the cabin. There is a Cozy Comfort wood-burning stove for heat. There is a grey water leaching pit and an outdoor privy. (id:29935)
423 Birch Cres
Nakina, Ontario
This 3+1 Bedroom, 1 Bath home sits in a quiet neigborhood. It features an open concept kitchen, living room, dining room, with handsome cabinetry. Three bedrooms on the main floor are tastefully done, jetted tub in an updated bathroom. Main level flooring is recent and modern and in good condition. The screened-in 20 x 10 back porch is a great place to enjoy and avoid the mosquitoes. Partly finished basement is in an incomplete state due to a hot water tank failure. Hot Water Tank has been replaced, as well as the furnace. 100 amp service, (id:29935)
1844 Highway 17 Kenora
Kenora, Ontario
New Listing. This property located just outside of the city limits gives you an opportunity to develop this as a productive piece of land with a gradual profile to accommodate a development or a business venture. The various zoning requirements are all ready in place to give you access immediately. For more information give me a call. (id:29935)
Eb2364 Island Lotw
Lake Of The Woods, Ontario
If you're looking for a secluded getaway in the heart of nature, there's nothing quite like a private island surrounded by Crown land on renowned LAKE OF THE WOODS! Located 30 miles south of Kenora, this 2 acre island is an oasis of tranquility, far removed from the hustle and bustle of modern life. With nothing but the sounds of the forest and the lapping of the water against the shore, you can truly unwind and recharge your batteries. The property features extensive upgrades, including new electrical and plumbing systems, windows and doors, two modernized bathrooms, new high end LVP flooring throughout, certified septic field and the list goes on and on. The kitchen has been completely renovated with stunning new granite counter tops and a spacious farmer's sink, providing the perfect space for preparing meals and entertaining guests. The outside of the property has also been completely revamped featuring wood-chipped paths and plenty of space for outdoor activities and relaxation. Whether you're looking for a peaceful retreat or a place to entertain friends and family, this island is the perfect getaway! (id:29935)
1 Granite Lake - Gailynn Road
Boys Township, Ontario
This picturesque property boasts a 3 bedroom, one and a half bath log home with stunning views overlooking Granite Lake. Located just a 20 minute drive from Kenora and a little over an hour and a half from Winnipeg, it offers both convenience and seclusion. Situated on 2 acres, this lot offers the main log home, plus three cabins that are suitable for a large family, guests, or entertaining. The main house offers gorgeous views overlooking the calm lake, with a partial wrap around deck and gazebo. The fireplace provides a comfortable and inviting atmosphere, while the basement is partially finished with one bedroom downstairs. Outside, there is a trail of rocks and flowers that leads down to the private sandy beach and fire pit, perfect for enjoying everything summer has to offer. Granite Lake is not heavily populated so you can enjoy the lake life perks without the business. The home is conveniently a short drive to Lake of the Woods to spend your day on another beautiful body of water. This property is unique and one of a kind. Check out this home, plus three cottages today, it won't last long! (id:29935)
6 Main St
Madsen, Ontario
Welcome to 6 Main Street! Some may say this is THE Madsen home, most who have visited the community can recognize it. It sits on a huge lot, right beside the town park, with tons of privacy being surrounded by trees and greenery. The 2,376 sq ft home features 6 bedrooms and 1.5 bathrooms, and is loaded with character. Some upgrades include newer shingles, new back foundational wall with weeping tile. On the main level you will find a large mudroom, eat-in kitchen, large living room, a full bathroom as well as a spacious master bedroom which features it's own door access to the wrap-around deck. On the upper floor, you'll love the beautiful hardwood floors in the hallway, as well as 3 more bedrooms and dormer windows where you can create the perfect little reading nook or desk space. Outdoors there are two decks, one of which wraps from the front to one side, and the second is large as well, and private in the back yard. You will also appreciate the single detached garage for extra storage. Book your private tour today! (id:29935)
13 Macintosh Rd
Geraldton, Ontario
Million dollar sunrise views come with this lakefront paradise located just a short drive north from downtown Geraldton on Hutchison Lake. Features included 1.23 acres, 2 big garages the guys will put to use, one to store your toys and one to work in! Generac generator, greenhouse, firepit on lake side. Big bonus...an INDOOR SALT WATER pool! Sauna also in pool area. Updated kitchen, gas stove, stainless appliances, open concept living/dining with cathedral ceilings and a gas inset fireplace with floor to ceiling stonework. If you work from home, set up your office in the den and work and see nature all day! Primary bdrm has updated flooring and a 3pc ensuite with a walk-om stone shower. Bsmt includes a mudroom with outside exit, recoom with gas heat stove, bedroom and utility room. Lakeside deck spans the length of the house and is perfect for entertaining. (id:29935)
L5 C5 Sutherland 3 Rd
Arbor Vitae, Ontario
Woodland lovers, Here's a great property! 160 acres, with approx. 20 acres surrounding the old homestead cut for hay, leaves an abundance of virgin forest to utilize. Close to the fabulous fishing on Lake of the Woods, desirable hunting spots and nature trails, this is a dream location for the outdoors enthusiasts. This 3 bedroom home is well maintained and efficiently operated with a geothermal system keeping everyone warm in the winter and cool in the summer. The double garage has an attached workshop which is a nice clean space for hobbies. If gardening is your dream, there is a designated fenced area to reduce the animal traffic. There's also a beautiful screened gazebo to kick back and enjoy the great outdoors with protection from the elements. This property is located in unorganized territory. Come check it out! (id:29935)
Cabin On Snake Bay
Sioux Narrows, Ontario
Looking for an affordable, secluded getaway on Lake of the Woods? This cabin on Snake Bay fits the bill. Get off-the-grid in this one-bedroom cabin with solar power, a newly installed certified septic system, and a floating boathouse. This cabin is accessible by water only. This property was originally deeded as a mining claim and as such has a 200-foot shoreline reserve. The shoreline reserve is the first 200 feet up from the high-water mark. While you can't build on this 200 feet you can cross it to access the cabin from the dock. The cabin is built past the 200-foot setback on the 1.65 acres of deeded land. With south and west exposure, you will enjoy the sun all day long and then great sunsets from the deck. The boathouse setup is solid, starting with an 8 x 46 foot drilled pipe dock, then a ramp to an 8 x 40 foot floating dock to which the 26x28 foot floating boathouse is attached. Services include: Solar power system, heat provided by a wood-burning stove, water drawn from the lake with a 12-V water pump, certified septic system (installed in 2019) Taxes for 2023 are to be determined. (id:29935)
240 Road 7 East
Kingsville, Ontario
New 2023 build with over an ACRE of land - this is your countryside oasis. Situated right across from a charming apple orchard and with just one quiet neighbor next door. Inside, you'll find 3368 square feet on the main floors, plus a spacious 1430 square foot basement. As soon as you step through the front door, you're greeted by an impressive 18-foot cathedral ceiling in the main entrance and living room, adding an extra wow factor. Featuring five big bedrooms, including two ensuite bathrooms. (id:29935)
35 Rue Des Pins
Dubrevilville, Ontario
Tremendous opportunity in the booming gold mine community of Dubreuilville! This home is equipped with three self-contained units. The upper level is a gorgeous 1 bed, 1 bath with an open kitchen, dining, living area and double sized primary bedroom. The lower level has a 3 bed, 1 bath apartment and a bachelor suite. Live in one unit and rent the others, or easily convert back to a spectacular single family dwelling. (id:29935)
26 Hergott Ave
Elliot Lake, Ontario
This attractive 2-storey detached home is located in the newer subdivision and close to the bus stop with convenience store nearby. On the main floor you'll find this home features a 2pc. bath, a good sized kitchen and dining room and a very cozy and bright living room. Upgraded patio doors from the dining room to a deck and lovely fenced yard. Upstairs you'll find a 4 pc bath and 3 very good sized bedrooms. Downstairs there are 2 extra rooms large enough to be bedrooms and a laundry/ furnace room. Good curb appeal in a nice neighborhood and priced to sell. (id:29935)
16 Bluffs Dr
Sault Ste. Marie, Ontario
Quality, Custom Executive home sitting on this absolute prime lot with a incredible setting overlooking the Crimson Ridge golf course! High calibre finishes top to bottom, inside and out with style, space and workmanship that sets it apart from the rest. Nothing to do but move in, enjoy, entertain, and relax! Built by Jobst Brothers Construction- selecting the most prime locations and settings to build their custom homes on and this is exhibits just that. Asphalt driveway leads to the double attached garage and maintenance free outdoor finishes including the landscaping and interlocking stone - fully finished throughout the entrance, walkways and backyard patio area. Inside you will walk into a large foyer with great site lines through the house, open concept kitchen dining and living rooms, main floor laundry, 3 bedrooms, 2.5 bathrooms, an absolute stunning kitchen with large island, loft area recroom and a dream primary suite with patio doors to covered deck area, large walk in closet with built ins, and incredible ensuite bath! Great room boasts a bright space with windows/patio doors along the back of house to the covered patio, a gas fireplace a special view looking out. 2 more fireplaces - the primary bedroom and upstairs living space. Triple pane windows, gas forced air heating with central air, quartz counters throughout, custom tile work and wood finishings throughout and so much more to list. This home and location become a lifestyle of actually loving where you live and allowing for indoor and outdoor enjoyment and activities just steps away. Call today. (id:29935)
494 Morin St
Sault Ste. Marie, Ontario
Welcome to 494 Morin St. With recent updates, this home offers the perfect opportunity for a large family. This spacious property boasts a fully finished basement, providing additional living space for various activities. With a total of 4 bedrooms and 3 bathrooms, this residence caters to the needs of a growing family, ensuring everyone has their own space. Situated close to many amenities this home offers the convenience of city living. Don't miss out on 494 Morin St. and book your viewing today. (id:29935)
73 Gardiner St
Huron Shores, Ontario
If you are seeking serenity, escape to your own piece of paradise in this stunning year round Timber Smith log home on a private dead end street in beautiful Northern Ontario. This Unique off-grid home offers rustic charm with modern conveniences and perfect for the nature enthusiast. Meticulously crafted with pine plank flooring, wood stove, propane stove in the finished basement, open loft would be ideal guest room, main floor master, ensuite bath. This home is super efficient, surrounded by perennial gardens, veggie boxed gardens, over looking Bright Lake, flat pebble beach. Stay connected to nature, embrace a sustainable lifestyle. (id:29935)
313 Macdonald Ave # 509
Sault Ste Marie, Ontario
There is nothing quite as nice as condo living. Stepping out onto the balcony to enjoy the view of the trees and shipping channel, enjoying your park like setting and covered parking, without ever having to mow another lawn or shovel another driveway. Welcome to suite 509 in beautiful Pinecrest Condominium. This fully renovated unit offers you all the perk with none of the work. Featuring hardwood flooring, new kitchen with stone countertop, meticulously planned and executed. A wonderfully updated bathroom with walk in shower. This 2 bedroom unit has it all. The building features laundry across the hall, an indoor pool with hot tub, sauna, and fitness center. A common room that can be reserved should you have a large gathering with a library and pool table. Take the keys and enjoy your new maintenance free life. (id:29935)
207 Old Garden River Rd # 1
Sault Ste. Marie, Ontario
Welcome to 207 Old Garden River Rd, a custom-built luxury semi-detached bungalow by Daniel Fremlin Builders. Incredible central location in highly sought-after neighborhood close to St. Mary's College and Sault Area Hospital. This executive 1400 sq ft slab on grade 3-bedroom, two-bath, semi-detached home with attached garage boasts a beautiful open concept and modern design. High end finishings and features such as large kitchen island, pantry and quartz countertops. Large master bedroom with an ensuite bathroom and tiled walk-in shower that will definitely impress! The second bath has tub/shower unit and all bathrooms have quartz countertops. Engineered hardwood and tile throughout, in-floor radiant heat, front and rear covered porches, asphalt driveway and sod yard. Construction to begin early spring. Call or email for more information. (id:29935)
Lot 14 Concession 29 Highway 17
Montreal River, Ontario
Sitting on 17.7 acres of commercially zoned unorganized land. Property has an on-site 2 bedroom residence and would make an ideal living space for any owner/operator. All units have been updated over the years. Property includes a large industrial size garage with an attached office unit and two additional on-site dwellings, a 3 bedroom house and a self contained bachelor unit, both are rented throughout the year. Large yard also rented out on a monthly basis. Location has endless development potential and is ideal for a cottage rental development that can make use of the spectacular water views of lake Superior or lease the crown lands on either side for a potential solar farm. With over 1500 feet of frontage on Highway 17 and being close to Montreal River Harbour possibilities are endless. Call for more information. (id:29935)
335 Highway 583
Jogues, Ontario
Off the beaten path in Jogues, Ontario is the sweetest slice of Canadian bliss. Hobby Farm home, with three bedroom, open concept bungalow on approximately 8 acres with a 3 bay garage, a 40 x 60 animal barn with fenced off area. House, garage, and barn are on ACR leased land for $350/yearly. Option to buy out lease land to own could be an option.(new buyer verify) Propane furnace replaced in 2018. Newer hydro and plumbing. Steel roof. With this house comes 59.184 acres of deeded residential vacant land, adjacent to the house. These kinds of deals don't come along very often. (id:29935)
275 River St
Thessalon, Ontario
Fantastic chance to acquire an extraordinary 2.75-acre parcel with scenic river views in the charming town of Thessalon. This property offers versatility, allowing you to either construct your dream home or restore the existing multi-unit structure. Benefit from the convenience of having hydro, natural gas, town water, and sewer available on-site. The older building, though gutted, holds significant potential. Zoned for 5 to 7 units, it has received approval for a building permit for a multi-unit structure, with the potential for up to a 7-plex. Don't miss out on this exciting investment opportunity! (id:29935)
4463 Second Line West
Prince Township, Ontario
This stunning over 3 acre property is situated in Prince Township, 174ft frontage on Lake Superior with sand bottom beach! There is a large 2 Storey home, fully functional guest house, workshop, double detached garage, single garage and pole barn, it must be seen to be fully appreciated. The beautiful 3 bedroom, 2 bathroom home is filled with south facing windows and breathtaking waterfront views on both levels. The main floor includes a large foyer, kitchen, and even a separate dining room with sliding doors out to the outdoor patio. The second floor features a partial wrap around deck and additional family room with vaulted ceilings and a master bedroom with balcony. With beautiful woodwork throughout and a mixture of hardwood and pine floors, this home has so much natural charm. There are endless possibilities with this property! (id:29935)
6 Grace St
Sault Ste. Marie, Ontario
Attention Investors, Jump into 3 homes on the same block with this opportunity. Being sold to settle an estate that also includes 10 Grace and 166 Bruce. This particular home presents a Great main floor layout with kitchen, dinning room and living room. Side entry opens up to private fenced in backyard. Three good sized bedrooms up stairs. Full unfinished basement. Some Upgrades. Newer roof. Gas forced air. Close to down town core, all amenities, and bus stop is 1 minute walk away. Tenant requires 24 notice to view. (id:29935)
211 12109 223 Street
Maple Ridge, British Columbia
Exceptional Location! This 2-bedroom, 2-bathroom home, constructed by the esteemed Platinum Group, offers top-notch quality. Enjoy features such as a white quartz countertop, Italian tile backsplash, stainless steel appliances, high- quality laminate flooring, and plush bedroom carpeting. The ensuite boasts a walk-in closet and a double vanity. Staying active is easy with the on-site gym and yoga studio, while the social lounge is perfect for mingling and watching sports. Come summer, the BBQ area and rooftop provide great relaxation spaces. Plus, you're within walking distance of shops, groceries, parks, and lakes that make Maple Ridge so appealing. Anticipated completion: April 2024. (id:29935)
0 Michipicoten River Sand Banks
Wawa, Ontario
Introducing an extraordinary waterfront property nestled along the scenic Michipicoten River on Highway 17 outside the picturesque town of Wawa, Ontario. Spanning over 104 acres of pristine land, this remarkable estate boasts an impressive 5000 ft plus of breathtaking water frontage, providing an unparalleled natural paradise for outdoor enthusiasts and nature lovers. This exceptional property features three custom-built log cabins, crafted with high-quality materials with attention to detail, as well as 5 additional smaller living quarters. These cozy and charming cabins offer a rustic yet comfortable retreat, perfect for relaxation and enjoying the beauty of the surrounding landscape. Enjoy direct access to a stunning sandy beach with a pavilion that offers a shaded area where you can relax, entertain guests. Embrace the beauty of Ontario's northern landscape, characterized by lush forests, majestic waterways, and abundant wildlife. Down the private driveway access off 17 highway located in an unorganized township and holding taxes of just $227 a year! The property is equipped with a well and septic system. This waterfront property on Michipicoten River presents a once-in-a-lifetime opportunity to own a truly remarkable estate. (id:29935)
El06 40 Element Court
Bedford, Nova Scotia
Ever dreamed of living in a luxurious bungalow where you can live comfortably on the main floor and still have space for everything? The Jasper, is a Cresco custom built masterpiece on a 70ft wide Element Court lot, allowing for a spacious 4659sqft true bungalow with loft, and double garage. Starting with a No-Step Entry Main Floor, the 18ft high vaulted ceilings filled with an abundance of natural light cascading through the curtain wall of windows, patio doors, and Velux skylights. A modern kitchen layout with 12ft island and walk-through pantry equipped with a bar sink and plenty of upscale cabinetry makes the focal point of the home a lasting impression. The dining room and open concept family room equipped with a natural gas fireplace feature wall and built-in shelves dually have patio doors that open up to the 12x30? rear deck that is complete with Trex enhance decking and glass railings - this side of the street is the ultimate experience backing onto Blue Mountains wilderness area. Still on the main floor, we have the spacious primary suite AND junior suite, both equipped with ensuite baths and walk-in closets for your convenience. This main floor layout is a spectacular design. The lower level offers you that extra space you still need and versatility with a recroom, wetbar, natural gas fireplace, and walkout to a hard surface lower level patio. There is also a 3rd bedroom with a full bathroom, and a flex room with a walk-in closet (the perfect gym, office, or 4th bedroom). What makes this custom design even more unique is the upstairs 15 x 18 all-around loft space. Customizations and allowances for all selections are available. Embrace Bungalow Living on Element Court, with the few remaining lots left. (id:29935)
128 Honeysuckle Way
Fort Mcmurray, Alberta
This charming two-story home in the heart of Timberlea offers the perfect family-friendly lifestyle. You've got schools, walking trails, and shopping just a stone's throw away. Step up to the inviting front yard and covered veranda, where you can enjoy your morning coffee while planning your day. Step inside to discover the living room's airy layout and abundant natural light, creating an inviting space perfect for gatherings and relaxation. The spacious kitchen boasts ample storage, a handy corner pantry, and stainless steel appliances, seamlessly connecting to the dining area, ideal for hosting memorable dinner soirées. Transitioning to the outdoors, the back deck, complete with a gas line for BBQs, provides the perfect private setting for summer evenings. Main floor laundry adds practicality to daily routines, while the detached oversized radiant heated garage, accessible via a convenient alley, provides both parking and storage solutions. Upstairs, three well-appointed bedrooms await, with the primary suite offering a spacious retreat featuring ample closet space and a full 4-piece ensuite. Two additional bedrooms, a second full bathroom, and two linen closets ensure comfort and convenience for the entire family. The fully finished basement, characterized by high ceilings and abundant natural light, presents an inviting space for family activities, with a spacious rec room and an additional bedroom accompanied by a full bathroom. Impeccably maintained and move-in ready, this home offers a blank canvas for personalization, with the added benefit of a quick possession if needed, allowing you to embrace the Timberlea lifestyle before the summer months. Don't miss the chance to make this wonderful family home your own! Bonus features include central A/C, a new fridge, and a new washer/dryer. (id:29935)
1917 E 1st Avenue
Vancouver, British Columbia
Inverstor alert! A fantastic revenue property with a potential annual revenue of over $130,000. This home has 5 self contained suites. The property has been meticulously maintained and had extensive renovations. A great opportunity for those who would like move in and had additional revenue or for those who would like to co-own. Located just a couple of blocks away from all the shopping and restaurants on Commercial Dr. Don't miss this one! (id:29935)
184 Kinsey Drive
Port Moody, British Columbia
Anmore is introducing a contemporary estate of unparalleled distinction. Meticulously planned by a team of experts & driven by the owners' passion, this estate embodies a vision of a perfect family retreat in a secluded setting. The outdoor living is thoughtfully designed w/spacious entertainment area, full kitch, infinity pool, hot tub & 2 fire pits. Upon entry thru the grand pivot front door or the eclipse sliding doors, the seamless indoor-outdoor transition sets a captivating tone. The Italian-made kitchen is complimented by a massive chef's kitchen. Cutting-edge electronics & home automation enhance the living experience. Mbdrm w/relaxing spa, loft bdrm for kids exemplifies the attention to detail in this estate. A personal viewing is essential to fully appreciate the OPULENCE. (id:29935)
20 4995 Gonzales Road
Madeira Park, British Columbia
Discover oceanside serenity in this cozy, modernized cottage, offering two bedrooms, one full bath, and a chic interior. Nestled on your own 4,360 sq. ft. lot with a spacious 40 ft. boatshed equipped for a 35 ft. boat, it's a boater's paradise. Recent upgrades, including a 50-year metal roof, kitchen, bathroom, appliances, Vinyl Plank flooring, electrical, hot water tank, deck, baseboard heaters, plus more, ensure a comfortable year-round home. Madeira Park Estates Ltd. is a private community with well-kept common areas, a boathouse, docks, and a storage building. Plus, downtown Madeira Park amenities are just a short stroll away. Your coastal dream awaits! 3288 Bayliner with twin diesels also available for purchase. (id:29935)
107 488 W 58th Avenue
Vancouver, British Columbia
Sophisticated ambiance of PARK HOUSE NORTH, an exquisite low-rise concrete development on the vibrant Westside, meticulously crafted by the acclaimed Francl Architecture. This 946 sqft gem features a cleverly designed layout, comprising 2 bedrooms, 2 bathrooms, and a versatile flex space. Discover the allure of expansive rooms, a modern kitchen straight from Italy, high-end Miele appliances, chic floor-to-ceiling tiled bathrooms, and sleek engineered oak hardwood flooring throughout. This corner unit is surrounded by spacious balcony, filled with lovely sunshine.Nestled just off Cambie Street, this residence offers swift access to the Langara & 49th Ave Skytrain station, with the future proposed 57th Ave Station on the horizon. Take leisurely strolls to Langara Golf & Park. (id:29935)
44 9000 Ash Grove Crescent
Burnaby, British Columbia
One of the largest floor plans in Ashbrook Place. This beautifully kept, 3 LEVEL, 3 bedroom, 2.5 bathroom, 2240 square ft GEM of a CORNER UNIT townhouse is nestled in the FOREST yet close to everything SKYTRAIN, shopping, SFU, bus route, golf course and all levels of school! This bright and spacious living room with separate formal dining room & a cozy wood burning fireplace. Large Master Bedroom features a full ensuite bath and generous size walk in closet. Huge Laundry Room, Balcony facing the very private, treed, green belt, and overlooking the creek. This fantastic functioning layout combines with a DETACHED GARAGE make it sure feel like a house. Don't miss out on this great opportunity!!! (id:29935)
3482 Bethune Ave
Saanich, British Columbia
*Development site for sale* Up to 6 story development opportunity at Uptown, Saanich. Applications for re zoning on similar sites have recently achieved an FSR of approximately 3:1. Walk score of 92 with major retailers and amenities just steps away including Saanich Plaza, Uptown centre, Walmart, Whole Foods, Save on Foods, Best Buy, Browns Social House, and Shoppers Drug Mart. Convenient access to Patricia Bay Highway, with 20 minutes to Victoria International Airport and 25 minutes to Swartz Bay Ferries. Nearby Hwy 1 North through Mckenzie interchange to Western Communities is reachable within 12 minutes by car, or South to downtown Victoria in 5 minutes. This friendly community is an outdoor enthusiasts dream, with hiking, cycling and all major trails, parks and nature sanctuaries all close by. A rare opportunity ! (id:29935)
3480 Bethune Ave
Saanich, British Columbia
*Development site for sale* Up to 6 story development opportunity at Uptown, Saanich. Applications for re zoning on similar sites have recently achieved an FSR of approximately 3:1. Walk score of 92 with major retailers and amenities just steps away including Saanich Plaza, Uptown centre, Walmart, Whole Foods, Save on Foods, Best Buy, Browns Social House, and Shoppers Drug Mart. Convenient access to Patricia Bay Highway, with 20 minutes to Victoria International Airport and 25 minutes to Swartz Bay Ferries. Nearby Hwy 1 North through Mckenzie interchange to Western Communities is reachable within 12 minutes by car, or South to downtown Victoria in 5 minutes. This friendly community is an outdoor enthusiasts dream, with hiking, cycling and all major trails, parks and nature sanctuaries all close by. A rare opportunity ! (id:29935)
#242 52343 Rge Rd 211
Rural Strathcona County, Alberta
Perfectly set on a massive 26,371 sq. ft. lot, this bungalow beauty feels like home the minute you pull up. Here you can sit in the evening and greet the birds and wildlife on the new, oversized back deck which is perfect for having a cocktail (or three) and watching the sun set slowly over the lake after a long day at work. Imagine tossing another log on the fire nestled in the mature trees while the kids roast marshmallows for smores. Inside, the living room is dominated by a striking stone fireplace that stretches from floor to ceiling. The kitchen has all the counter space you could ever want, and the 3 bedrooms are perfect for a growing family. Newer H2O tank, shingles, furnace, fridge and dishwasher. Original owner Come and take a look at this beauty....Don't miss out! (id:29935)
1980 E 55th Avenue
Vancouver, British Columbia
INVESTORS ALERT! This Solid Vancouver Special Located in Fraserview Situated On a HUGE 5,566 sqft lot. Upper floor has 3 beds and 2 baths. Tons of natural light coming in. Nice Sized Balcony from living area! Downstairs Has TWO Suites A 2 bed, 1 bath suite and another 1 bed, 1 bath suite. Separate laundry! Close to Schools Sir James Douglas Elementary, David Thompson Secondary, Shopping restaurants, transit, Adn Victoria Drive. Ideal property for Future "MISSING MIDDLE" HOUSING & MULITPLEX DEVELPOMENT PLS Confirm with the city of Vancouver. (id:29935)
4375 Rottacker Road
Williams Lake, British Columbia
Wow!!! 25 plus acres minutes from town. So much room with so many opportunities. This 4 bedroom, 4 bathroom house boasts 3600 square feet of living space. Amazing view over the valley. Hardwood and ceramic flooring throughout the house. Open concept kitchen with more than enough room to host the family gatherings. A 48 x 64 workshop on the lower part of the property allows for some amazing opportunities. A 12 x 68 mobile (has been de-energized) also sits on the property. Perfect for all sorts of trucking and businesses, currently set up for horses. (id:29935)
40530 Thunderbird Ridge
Squamish, British Columbia
OCEAN VIEWS & MOUNTAIN VIEWS. 3700 square ft of private, usable living space with ocean views frm every room on main level of the home. This meticulously crafted home offers the perfect blend of luxury, comfort and awe-inspiring natural beauty. The main level features an open flr plan with abundance of natural light, oak flooring throughout, oversized windows, dbl sided gas fireplace with custom granite hearth, dining rm & living rm feature french doors that access wrap around deck, kitchen with big island & eating nook. Primary bdrm features a gs f/pl , W/In closet, spa like ensuite with steam shower. Lower deck surrounded by easy care garden offers privacy, hot tub & outdoor shower. 24.7 x 20.10 dbl garage with extra bay door at the side. Tucked away frm the street but with easy access to everything! (id:29935)

