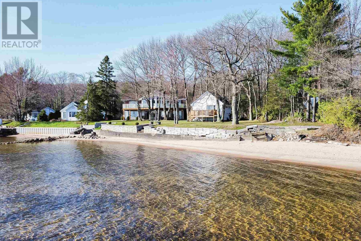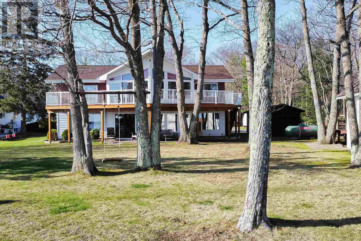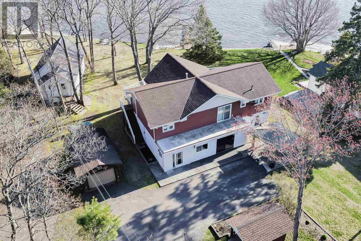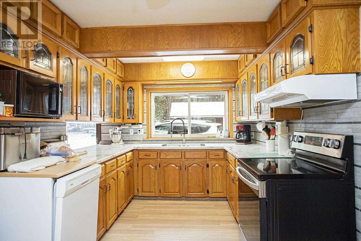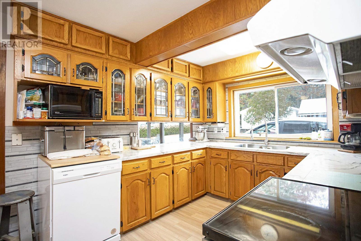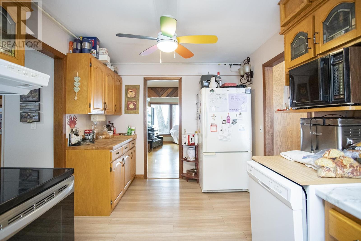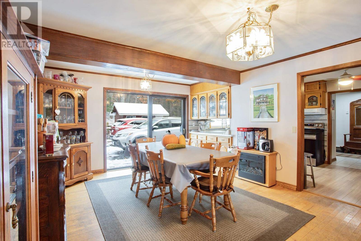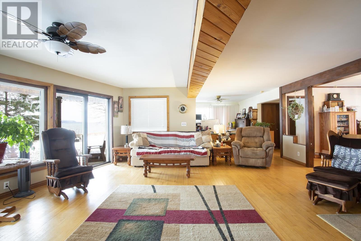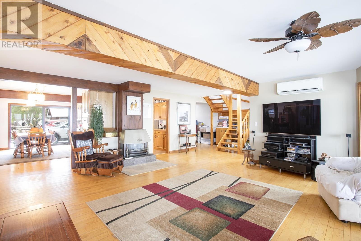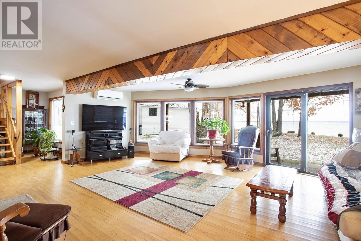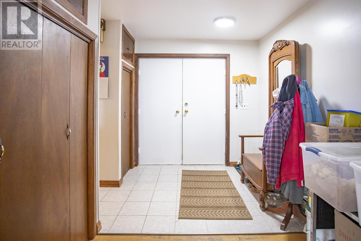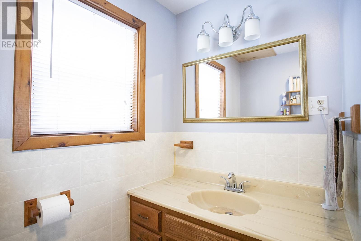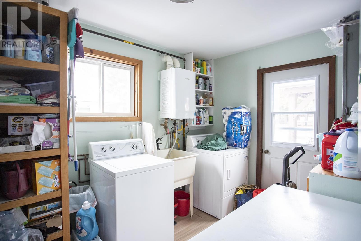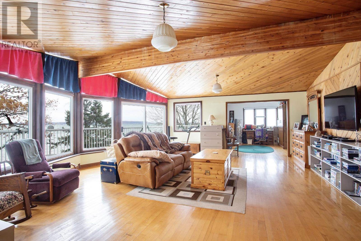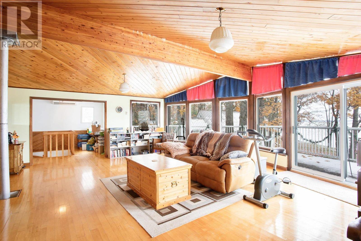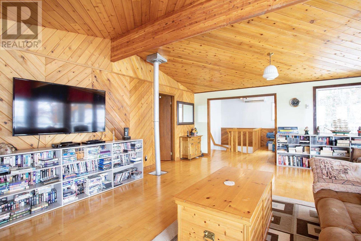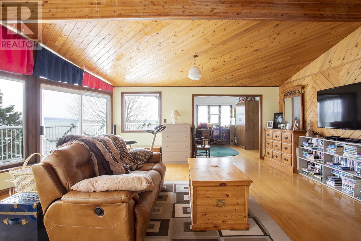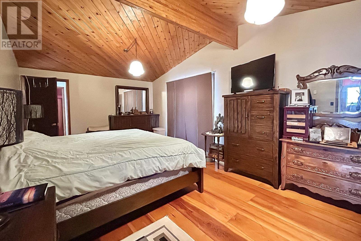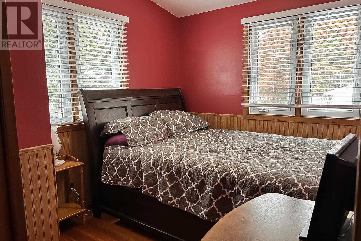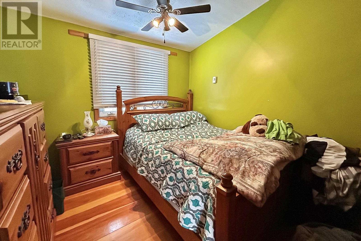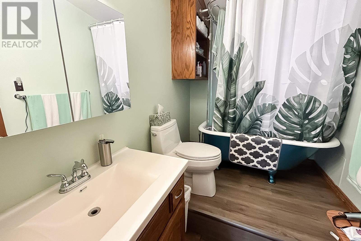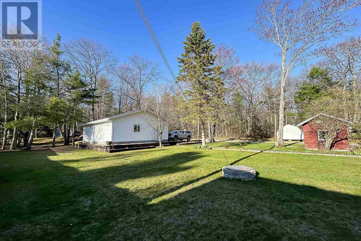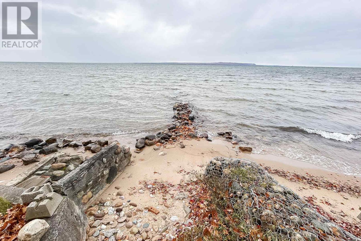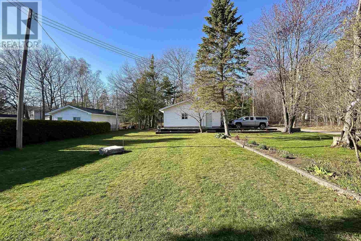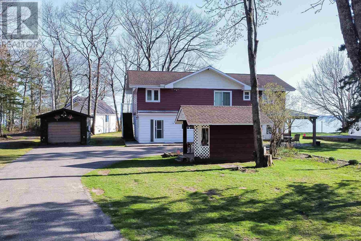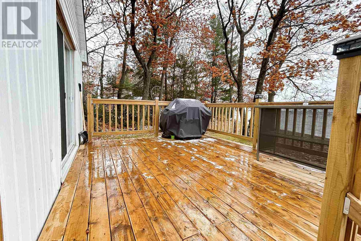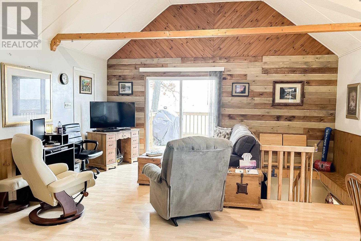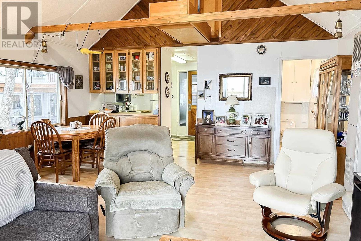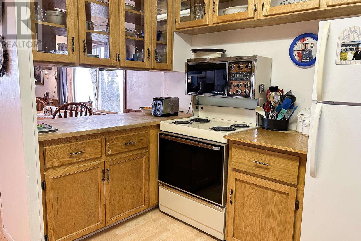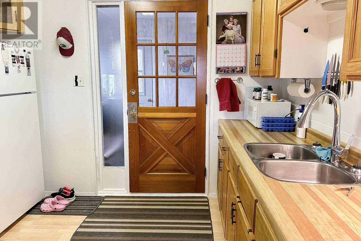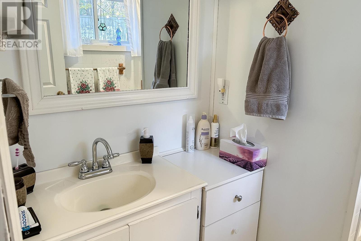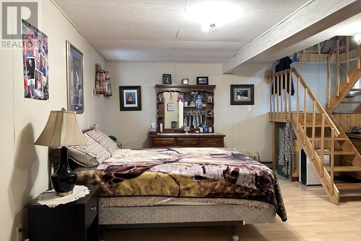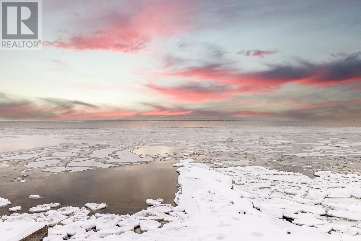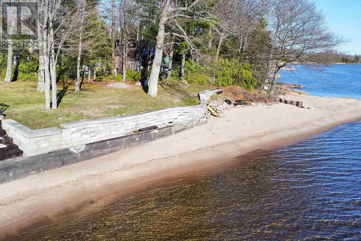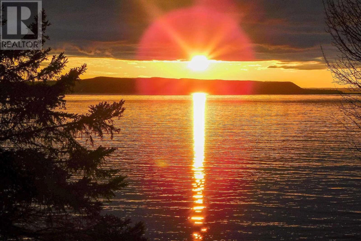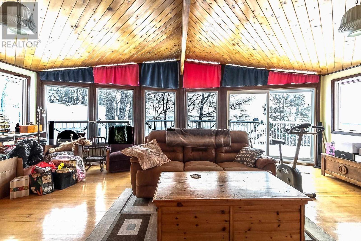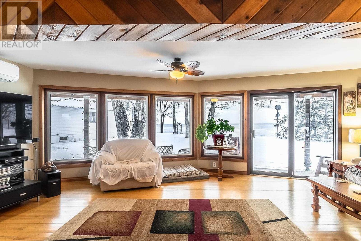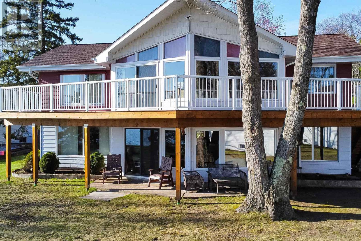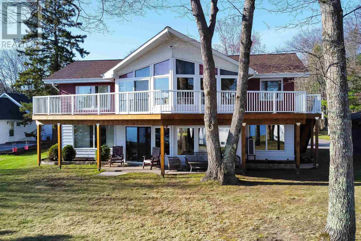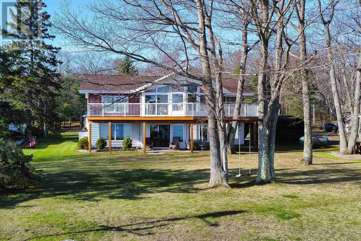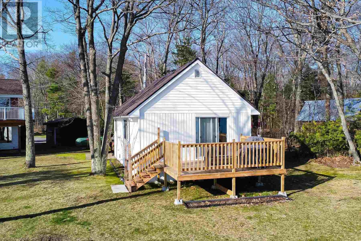3 Bedroom
3 Bathroom
4600
2 Level
Fireplace
Air Conditioned
Baseboard Heaters, Heat Pump
Waterfront
Acreage
$1,099,000
This stunning over 3 acre property is situated in Prince Township, 174ft frontage on Lake Superior with sand bottom beach! There is a large 2 Storey home, fully functional guest house, workshop, double detached garage, single garage and pole barn, it must be seen to be fully appreciated. The beautiful 3 bedroom, 2 bathroom home is filled with south facing windows and breathtaking waterfront views on both levels. The main floor includes a large foyer, kitchen, and even a separate dining room with sliding doors out to the outdoor patio. The second floor features a partial wrap around deck and additional family room with vaulted ceilings and a master bedroom with balcony. With beautiful woodwork throughout and a mixture of hardwood and pine floors, this home has so much natural charm. There are endless possibilities with this property! (id:29935)
Property Details
|
MLS® Number
|
SM232692 |
|
Property Type
|
Single Family |
|
Community Name
|
Prince Township |
|
Amenities Near By
|
Park |
|
Features
|
Paved Driveway, Crushed Stone Driveway |
|
Storage Type
|
Storage Shed |
|
Structure
|
Deck, Patio(s), Shed |
|
View Type
|
View |
|
Water Front Name
|
Lake Superior |
|
Water Front Type
|
Waterfront |
Building
|
Bathroom Total
|
3 |
|
Bedrooms Above Ground
|
3 |
|
Bedrooms Total
|
3 |
|
Age
|
Over 26 Years |
|
Appliances
|
Stove, Window Coverings, Refrigerator |
|
Architectural Style
|
2 Level |
|
Basement Type
|
None |
|
Construction Style Attachment
|
Detached |
|
Cooling Type
|
Air Conditioned |
|
Exterior Finish
|
Siding |
|
Fireplace Present
|
Yes |
|
Fireplace Total
|
2 |
|
Flooring Type
|
Hardwood |
|
Foundation Type
|
Poured Concrete |
|
Heating Fuel
|
Electric, Propane |
|
Heating Type
|
Baseboard Heaters, Heat Pump |
|
Stories Total
|
2 |
|
Size Interior
|
4600 |
|
Utility Water
|
Drilled Well |
Parking
Land
|
Access Type
|
Road Access |
|
Acreage
|
Yes |
|
Land Amenities
|
Park |
|
Sewer
|
Septic System |
|
Size Frontage
|
174.0000 |
|
Size Irregular
|
3.2 |
|
Size Total
|
3.2 Ac|3 - 10 Acres |
|
Size Total Text
|
3.2 Ac|3 - 10 Acres |
Rooms
| Level |
Type |
Length |
Width |
Dimensions |
|
Second Level |
Family Room |
|
|
28 X 24 |
|
Second Level |
Bedroom |
|
|
20 X 14 |
|
Second Level |
Bedroom |
|
|
11 X 8 |
|
Second Level |
Bedroom |
|
|
11 X 9 |
|
Second Level |
Bathroom |
|
|
8 X 6 |
|
Second Level |
Office |
|
|
18 X 15 |
|
Main Level |
Foyer |
|
|
11 X 7 |
|
Main Level |
Living Room |
|
|
32 X irreg |
|
Main Level |
Kitchen |
|
|
17 X 9 |
|
Main Level |
Dining Room |
|
|
17 X 13 |
|
Main Level |
Office |
|
|
11 X 13 |
|
Main Level |
Laundry Room |
|
|
11 X 8 |
|
Main Level |
Bathroom |
|
|
7 X 6 |
Utilities
|
Electricity
|
Available |
|
Natural Gas
|
Available |
https://www.realtor.ca/real-estate/26239357/4463-second-line-west-prince-township-prince-township



