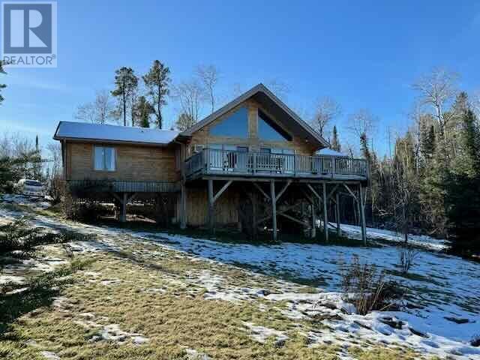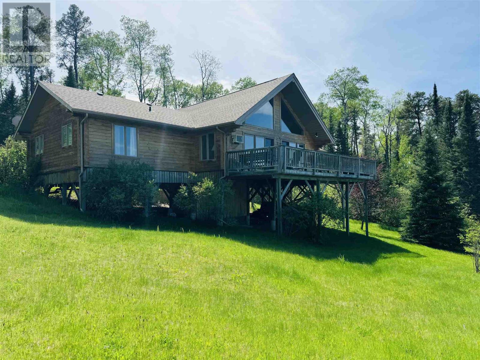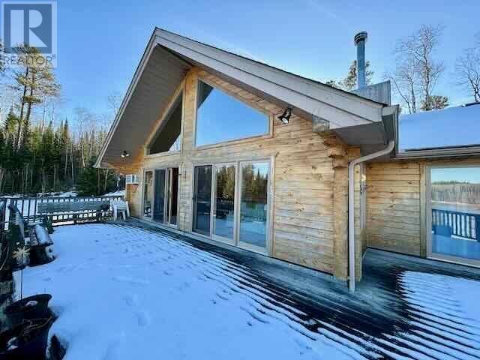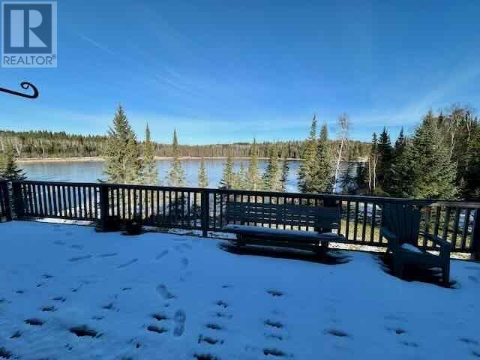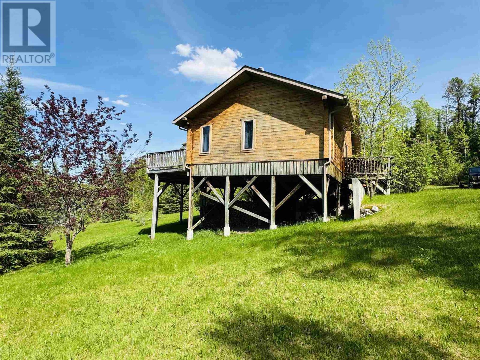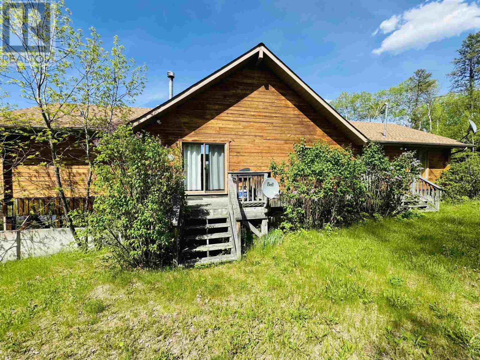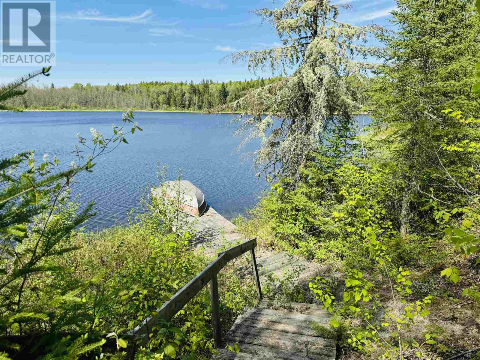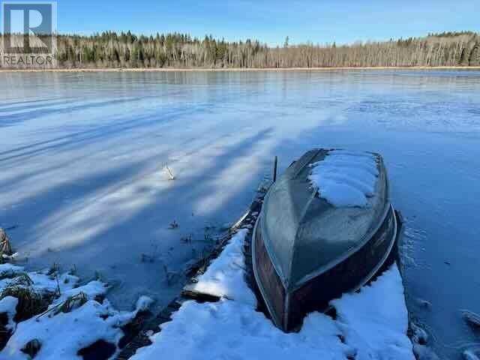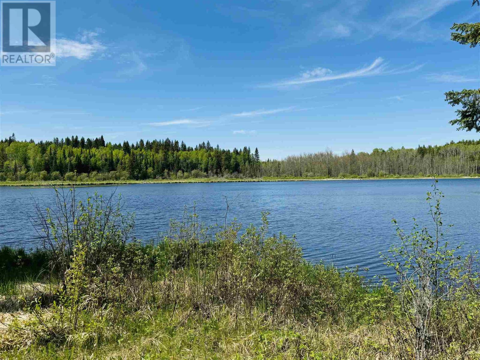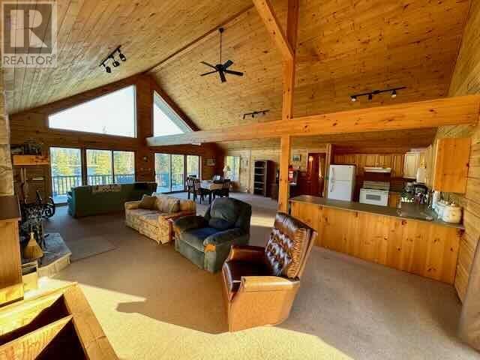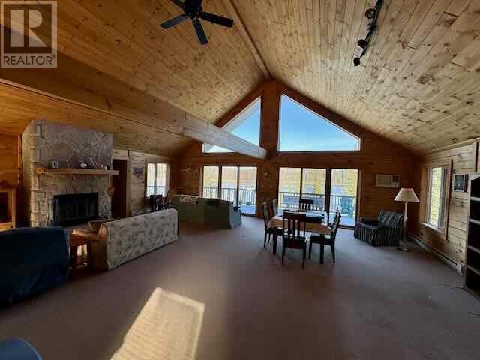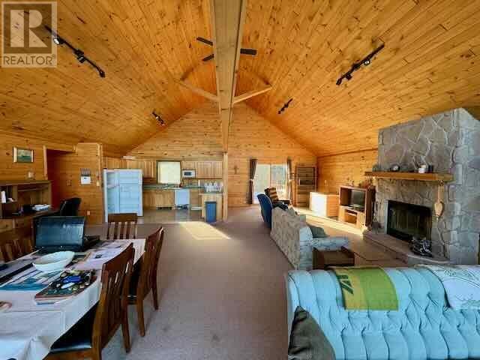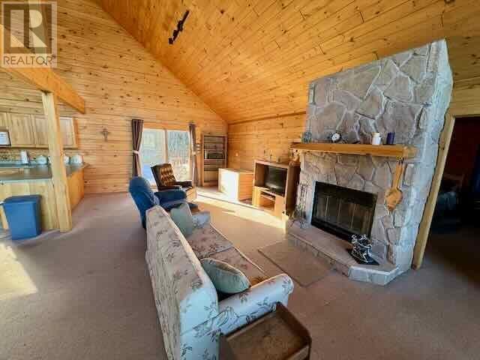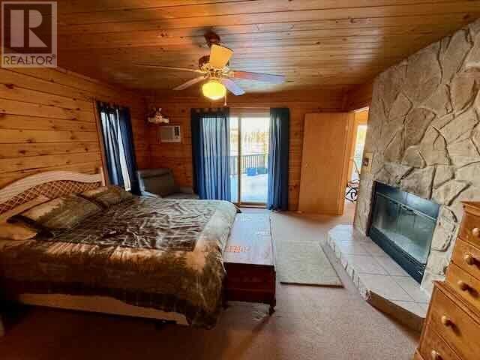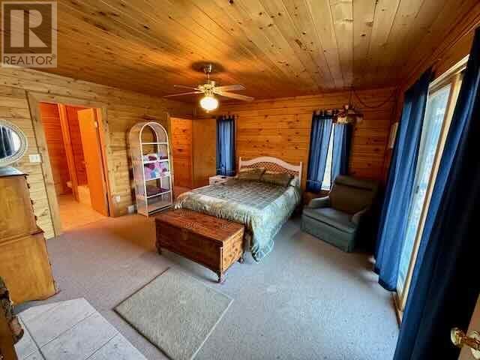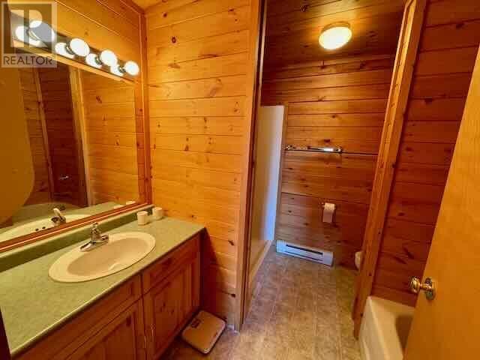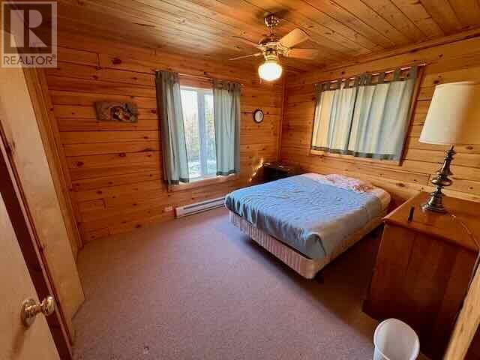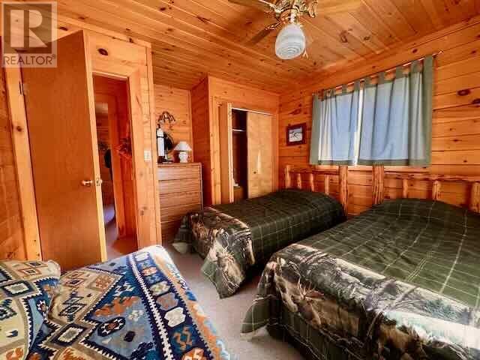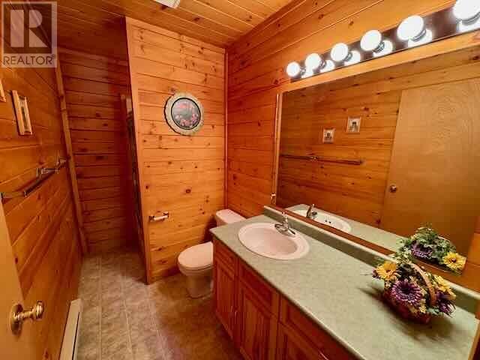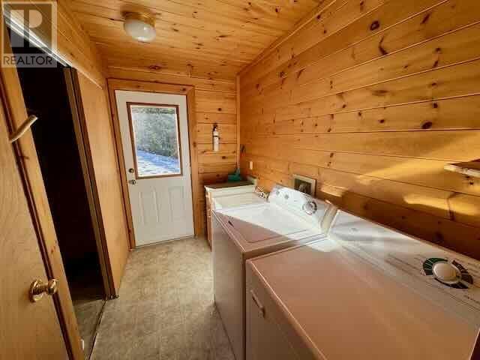3 Bedroom
2 Bathroom
1776
Bungalow
Fireplace
Baseboard Heaters
Waterfront
Acreage
$439,000
Beautiful cottage situated on approximately 8.6 acres on Long Lake! 1776 +/- square foot cottage, constructed with 8" Pine logs was built in 2000. Featuring 3 bedrooms and 2 full bathrooms. The Great Room features an open concept kitchen, living, and dining area with vaulted ceiling, cathedral windows overlooking the lake. The two-sided fieldstone fireplace creates the perfect cozy ambience to relax at the end of the day. The Primary bedroom on the West end features a large walk-in closet, your own private 4-piece ensuite, as well as a sliding door walking out to the deck. The East end features 2 additional bedrooms, as well as a 3-piece bath for additional family and guests. Cottage comes with all furnishings and appliances. 222' Drilled Well with Pyrotenax, Ecoflo septic system (Peet moss changed in 2020). Accessible year round with gravel road maintained. Enjoy access to many other lakes including Square Lake, Bowden Lake, Yellow Lake, and Shallow Lake. Crown Land abutting the property to the East along the shore of Long Lake. WMU #5. (id:29935)
Property Details
|
MLS® Number
|
TB233451 |
|
Property Type
|
Single Family |
|
Community Name
|
Vermilion Bay |
|
Communication Type
|
High Speed Internet |
|
Storage Type
|
Storage Shed |
|
Structure
|
Deck, Shed |
|
Water Front Name
|
Long Lake |
|
Water Front Type
|
Waterfront |
Building
|
Bathroom Total
|
2 |
|
Bedrooms Above Ground
|
3 |
|
Bedrooms Total
|
3 |
|
Appliances
|
Water Softener |
|
Architectural Style
|
Bungalow |
|
Constructed Date
|
2000 |
|
Construction Style Attachment
|
Link |
|
Exterior Finish
|
Log, Wood |
|
Fireplace Present
|
Yes |
|
Fireplace Total
|
1 |
|
Heating Fuel
|
Electric |
|
Heating Type
|
Baseboard Heaters |
|
Stories Total
|
1 |
|
Size Interior
|
1776 |
|
Utility Water
|
Drilled Well |
Parking
Land
|
Access Type
|
Road Access |
|
Acreage
|
Yes |
|
Sewer
|
Septic System |
|
Size Depth
|
300 Ft |
|
Size Frontage
|
1222.0000 |
|
Size Irregular
|
8.6 |
|
Size Total
|
8.6 Ac|3 - 10 Acres |
|
Size Total Text
|
8.6 Ac|3 - 10 Acres |
Rooms
| Level |
Type |
Length |
Width |
Dimensions |
|
Main Level |
Kitchen |
|
|
14' 6" x 14' |
|
Main Level |
Living Room/dining Room |
|
|
28' 10" x Irregular |
|
Main Level |
Primary Bedroom |
|
|
16' 8" x 14' |
|
Main Level |
Ensuite |
|
|
4 Piece |
|
Main Level |
Bedroom |
|
|
11' 10" x 9' 11" |
|
Main Level |
Bedroom |
|
|
11' 4" x 8' 10" |
|
Main Level |
Bathroom |
|
|
3 Piece |
|
Main Level |
Laundry Room |
|
|
8' 2" x 8' 11" |
Utilities
|
Electricity
|
Available |
|
Telephone
|
Available |
https://www.realtor.ca/real-estate/26299863/2459-hwy-609-vermilion-bay-vermilion-bay

