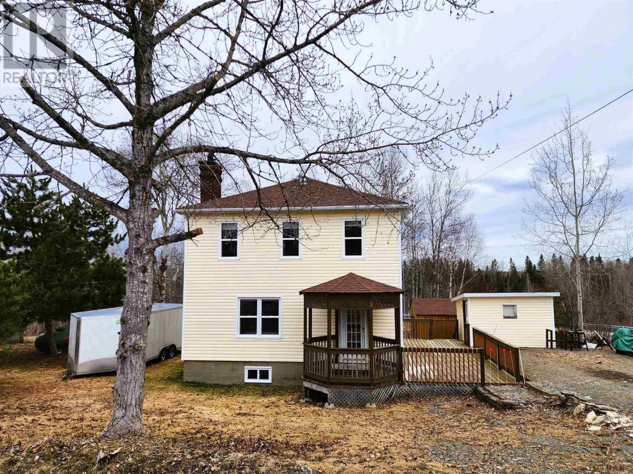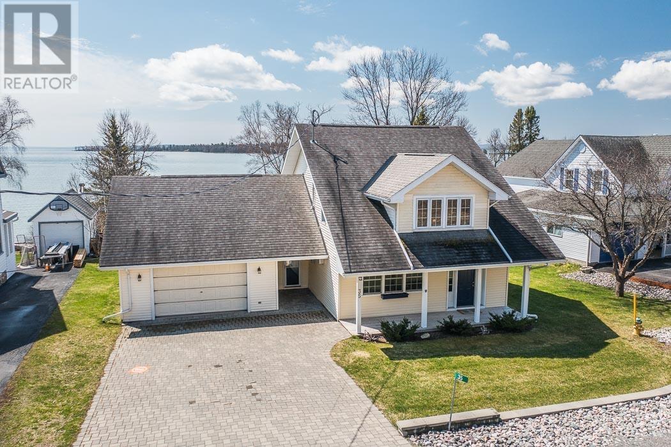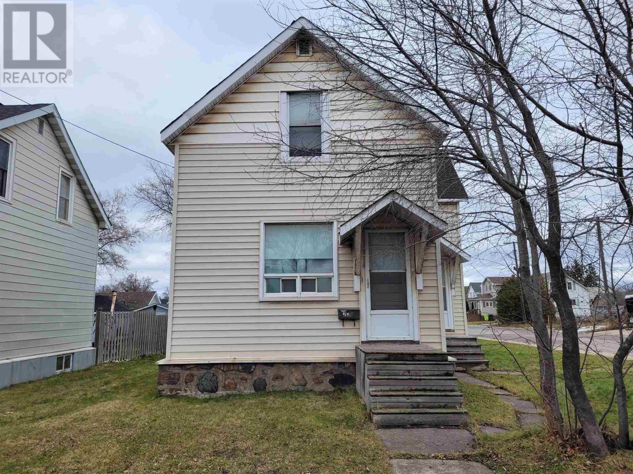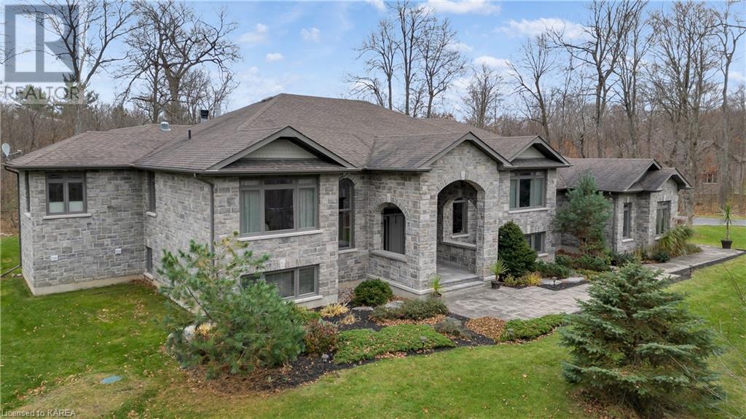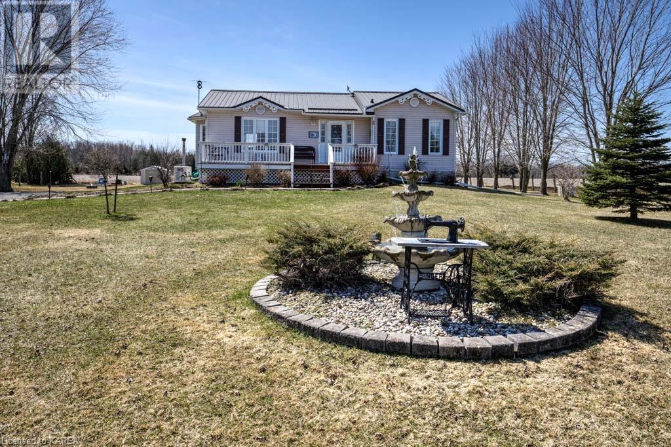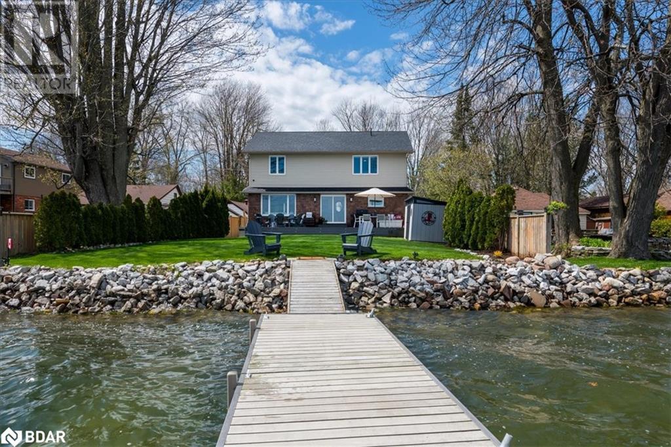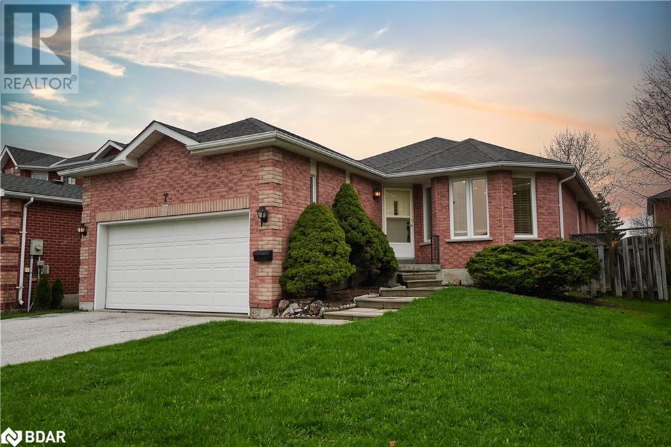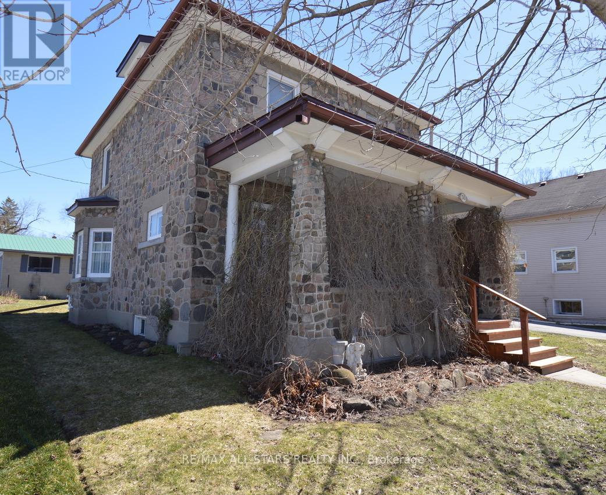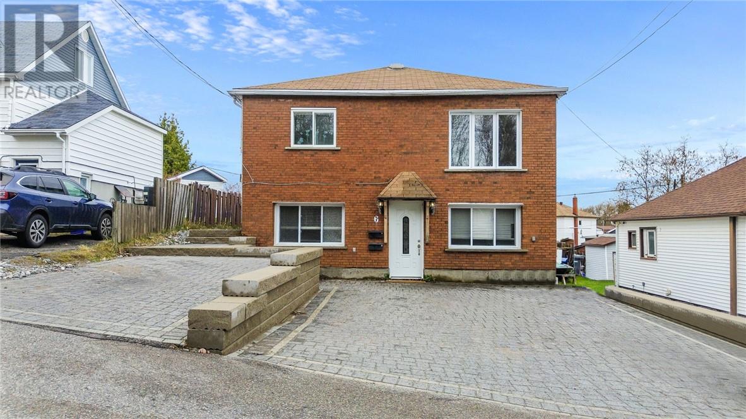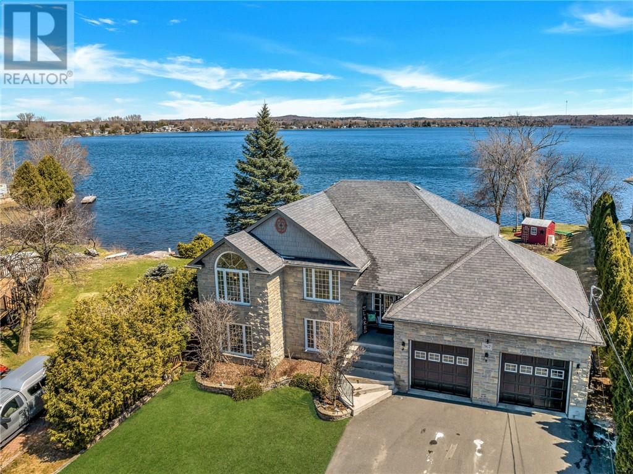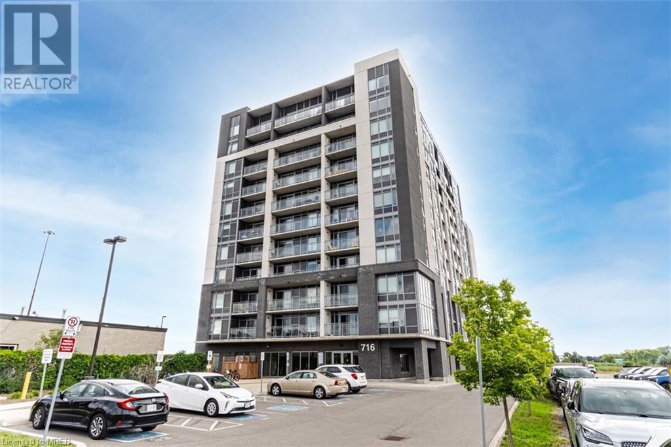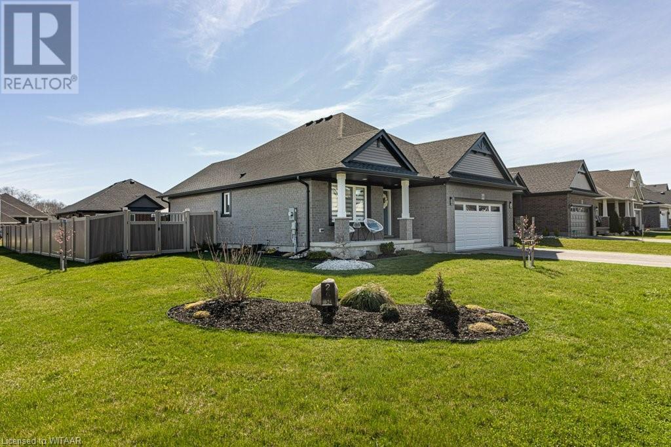2 27th Ave
Virginiatown, Ontario
ATTRACTIVE 3 BEDROOM VIRGINIATOWN HOME. Located on a quiet dead end street in Virginiatown with just a handful of neighbouring houses, this 3 Bedroom Virginiatown home has many redeeming features including: beautiful hardwood floors, excellent floor to ceiling height & built-ins. The main level boasts a living room with fireplace / insert (2020 WETT), kitchen with gas stove & dining room with access to a back deck. The 2nd level features 3 bedrooms & a 4 pc bathroom. The full unfinished basement is the perfect space for storage, laundry & functional utilities. The property itself has a backdrop of mature trees, side deck, 2 storage sheds & plenty of parking. 2020 Roof Shingles, h20 tank & propane gas forced air furnace installed in 2020. Appliances included. Virtual tour to follow... (id:29935)
35 Taylor St
Bruce Mines, Ontario
This beautiful Cape Cod style home on a quiet street is move in ready for the family that wants it all! Extensively renovated over the years, this spacious home offers three bedrooms, three bathrooms, and a spacious two car attached garage. Breathtaking water views from the living room lead out to the large backyard deck to an expansive waterfront lawn. The shoreline boasts excellent docking, swimming and a private boat launch on beautiful Bruce Bay. Exceptional South-facing views of French Island, McKay Island and Bruce Bay Lighthouse! (id:29935)
236 Wallace Ter
Sault Ste. Marie, Ontario
This once-cherished, first-time offered century home can be yours. With some sweat-equity, this 3-bedroom house can have its original hardwood flooring restored to its prime. The basement is dry, with newer gas forced furnace, newer hot water tank, and 200 Amp service available. The 24 x 22 ft double garage roof will need to be repaired and the lot is a good size to fence in for the kids or the pets to play. Only a 10-minute walk from the Market Mall grocery store, pharmacy, bank and is in 7 different catchment areas for local schools. Call your Realtor today to book a viewing. (id:29935)
120 Deer Creek Drive
Elginburg, Ontario
Every once in a while, a near perfect real estate combination graces the market featuring an unbeatable combination of location and high-end craftsmanship. 120 Deer Creek Drive, nestled amongst the trees and executive homes, a short 15 minutes North of Kingston. Located in the sought after Deer Creek Estates subdivision. Designed and built for and by the owner of ‘Destin Homes.’ This exceptional property oriented just perfectly on the 2 acre lot to compliment the natural topography & light. Just shy of 5800 sq.ft. of high-end finishes over two levels w/a walkout basement. An impressive main entry foyer offers a walk-in closet easily drawing you to the main floor open layout. Custom Hickory railings, stairs & gleaming hardwood. A gourmet kitchen with an abundance of hand-crafted cabinetry, quartz countertops, top-of-the-line appliances, a large centre island that overlooks the breakfast room that features its own wet bar area. Patio doors lead to the 3-season room w/panoramic views of the grounds & a second patio door to access rear yard. Great room features a propane fireplace, 3 skylights & an oversized picture window. A separate formal dining room large enough to host many family gatherings. Primary bedroom features its own private deck, walk-in closet w/built-in cabinetry & a luxurious 5-piece ensuite. Additional bedroom with walk-in closet and a main 4-pc bath. Steps to a main floor third bedroom currently used as an office & a 3-piece bath that features large closet and in-floor heating. Inside entry from the fully insulated 3-car garage. Walk-out lower level w/huge rec room that features a wet bar, wood-burning fireplace & oversized glass doors to lower patio. Two additional bedrooms (one currently used as a gym) and a 4-pc bathroom. Laundry room / craft room with built-in cabinets. Additional storage room that could be converted to a workshop which has walk-up access to the 3-car garage. Enjoy the tranquil setting of this unique home that is sure to impress. (id:29935)
312 Short Point Rd Road
Lyndhurst, Ontario
Absolutely stunning, panoramic view over Lower Beverley Lake and your own private dock on Township property just across road. Don't miss this opportunity to own this piece of paradise. This extremely well maintained home has a 14 Kw Generac Generator that will keep you warm and lights on within seconds of a power outage, plus a detached garage, an Amish shed for workshop, gardens +++. Relax to enjoy the view of lake on the large front deck or under the gazebo on rear deck and patio. When you step inside this open concept home you are welcomed with lots of natural light. The Kitchen has a large center island over-looking a spacious living room and dining room and those amazing views of the water. The house has 2 full baths, one each level and features 2 bedrooms on main level and one generous bedroom on lower level, along with spacious family room, free standing propane fireplace, central air, lots of storage and an extra outdoor entrance to basement. A few hundred feet down the road is Kendrick's Park which offers a playground, amazing sand beach and picnic area. Lower Beverley Lake offers great fishing, free boat launches; you can also boat to 2 villages for an ice cream, bottle of wine or other supplies. With year round paved road to property and garbage and recycling pickup. Kingston, Brockville, Gananoque, Smith Falls are all only about 30 minutes away. (id:29935)
3789 Wood Avenue
Severn, Ontario
Luxury waterfront living awaits in this 4 bedroom, 4 bathroom, 2-storey on Lake Couchiching! Nestled in the sought-after neighbourhood of Westshore in Severn, this meticulously renovated home boasts 50 feet of coveted waterfront on Lake Couchiching's western shores. With ample natural light flooding the open-concept living areas, every detail shines, from the newly appointed kitchen with top-of-the-line appliances and peninsula bar to the serene primary bedroom featuring a luxurious 4-piece ensuite and upper level laundry. Enjoy panoramic lake views from every bedroom, and entertain in style in the spacious rec room on the lower level, complete with a cozy, electric fireplace. Step outside to the expansive backyard oasis, featuring a 35 x 16 ft large composite deck and 40 ft private dock perfect for entertaining guests or simply soaking in the breathtaking views. This spectacular property is located along the Trent Severn Waterway and has deep water that can easily accomodate a 34 ft cruiser. With easy access to Hwy 11, and only minutes to Orillia & Washago, this is more than a home, it's a lifestyle of unparalleled beauty and convenience. Welcome to your lakeside paradise! (id:29935)
7 Sumac Street
Barrie, Ontario
Step into an upscale lifestyle in the heart of the coveted Bayshore community with this newly renovated bungalow! Every inch of this home has been thoughtfully updated, from the fresh paint to the highest quality vinyl plank flooring. Illuminated by an abundance of pot lights, the spacious interior boasts an amazing kitchen featuring stainless steel appliances and stunning quartz countertops. All bathrooms are completely updated to today’s standards, and are looking extremely modern & luxurious! The home has many upgrades, such as custom quality materials & craftsmanship around every corner & R60 insulation. You could be the first to enjoy all of these fresh & improved finishes, the home is absolutely pristine and just waiting for you!The exterior showcases updated shingles and a stylish garage door, enhancing curb appeal and functionality alike. With brand new bathrooms, interior doors, window blinds, and window panes, every detail has been meticulously attended to. Nestled in a safe and welcoming neighbourhood, this residence offers unparalleled convenience. Enjoy leisurely strolls to Wilkins Walk, Tyndale Park, and Algonquin Ridge Elementary School, all within walking distance. Plus, with amenities such as shopping, picturesque walking and biking trails, Barrie's scenic waterfront, library, parks, and recreational centre just moments away, the possibilities for adventure are endless. Looking to personalize your space? The basement presents a blank canvas awaiting your creative touch, complete with cold storage, a rough-in for a future bathroom, and large windows that flood the space with natural light. The private & fully fenced backyard is a perfect place to entertain or just relax! The paved driveway has enough room for 4 vehicles with an extra 2 spots in the garage. Don't miss your chance to experience the perfect blend of comfort, convenience, and high-end living. Schedule your showing today and make this dream home yours! (id:29935)
55 Main St S
Uxbridge, Ontario
Unparalleled charm is found in this lovely residence exuding timeless elegance while boasting numerous upgrades that seamlessly blend modern amenities with historic beauty. Upon entering, you'll immediately notice the impeccable craftsmanship and attention to detail throughout. As you explore further, you'll discover the character that only a century home can offer with original architectural features and intricate detailing that has been meticulously preserved. Enjoy summer evenings sitting on the verandah reading a book or sharing a cold beverage with family and friends. The kitchen walk out provides convenient access to the backyard whether you're BBQing, lounging or puttering around a newly planted garden. A bright and spacious feel is created by the abundance of natural light and 9' ceilings on the main floor. Each of the four bedrooms have ample closet space, often uncommon in century homes. Bonus third floor attic space is accessible by staircase and although unfinished has great potential for future use. The basement is both warm and dry perfect for storage. Located in a great neighbourhood in downtown Uxbridge it makes for an easy commute to other GTA communities. In walking distance to local amenities such as a variety of shops, restaurants, theatre, music hall, craft brewery, Uxbridge Farmer's Market and several parks and trails. Come see why this home is featured in the ""Uxbridge-Scugog Historic Homes & Heritage Buildings"" **** EXTRAS **** Custom quality maple kitchen, fieldstone exterior, slate roof, original exterior doors, wood trim, hardwood floors, oak pocket doors, French doors, stained glass, 2023 furnace and A/C, Central Vac, High Speed Internet Access (id:29935)
6 Gino Street
Sudbury, Ontario
Solid duplex located at 6 Gino, situated in a prime location. This property offers a bright and spacious three-bedroom main floor unit currently vacant. This unit features an updated eat-in kitchen, living room and bathroom. Lower level 2-bedroom unit features own entrance and is complete with it’s updated kitchen and bathroom. Separate hydro meters, shared laundry, interlocked driveway, storage, and a backyard patio. This is a great investment or owner occupant opportunity. Do not miss your chance to own this property, call today! (id:29935)
367 Lakeview Place
Azilda, Ontario
Spectacular waterfront home on Whitewater Lake. This executive home offers an open concept floor plan, gorgeous kitchen with granite counter tops and stainless steel appliances, cozy dining room and living room with panoramic views of the lake. Huge deck off kitchen area. Primary suite has walk-out access, walk-in closet and updated 4 piece ensuite bathroom with air tub, marbled tile backsplash. There are 2 additional bedrooms on the main floor and main floor laundry. The interior house has been freshly painted, has beautiful slate and hardwood flooring throughout. The lower level features a walk-out basement to the terrace and hot tub, spacious finished family room with in-floor heating, plenty of room for bar, exercise room, games room. 2 additional bedrooms in basement and a beautiful all 3 piece bathroom. The house is all stone exterior, features a double attached garage, storage shed, central air, central vac, in-floor heating. An absolutely delightful turn-key home on a gorgeous lot that offers privacy and eastern exposure with amazing sunrise views. (id:29935)
716 Main Street E Unit# 911
Milton, Ontario
Step into the epitome of elegance with this stunning 2-bed + den, 2-bath corner unit boasting northwest views of the Escarpment. With 1005 sq ft (+55 sq ft), this residence is flooded with natural light, featuring plank quality laminate floors and plush broadloom in the bedrooms. Luxuriate in two full bathrooms with beautiful tiles and fittings, including a 4pc ensuite and walk-in closet in the primary bedroom. The kitchen boasts dark cabinets with ample storage, and a spacious balcony invites you to enjoy breathtaking sunsets. Upgraded bathrooms and custom pot lights add a personal touch. Easy access to 401/407, steps from Milton Go Station, and surrounded by amenities. Common areas, including a party room, rooftop BBQ terrace, meeting room, guest suite, and visitor's parking. Minutes from malls, organic farms, golf courses, Kelso, and more, this residence seamlessly combines stunning aesthetics with a warm, homely atmosphere. Welcome to a place where luxury meets comfort, making every day extraordinary. Incl One Parking Spot & One Locker. (id:29935)
268 Wilson Avenue
Tillsonburg, Ontario
TAKE A LOOK AT THIS BEAUTY! Located in the coveted Westfield School District, this 3 bedroom, 2 bathroom brick bungalow sits on a fully fenced in large corner lot in a desirable family friendly neighbourhood. You won't be disappointed once inside with luxury vinyl flooring, vaulted ceiling, gas fireplace and many upgrades including kitchen cabinetry, countertops, soft close drawers, recessed lighting and hardware. Open concept living makes entertaining a breeze inside and out. Other features include central vac, gas barbeque with natural gas line hook up, remote control blinds in kitchen and living room, as well as 3 years of Tarion Warranty remaining. Measurements approx. (id:29935)

