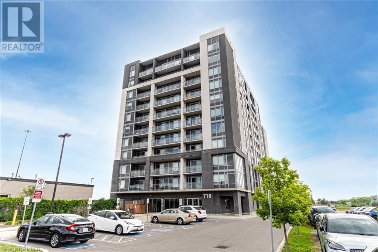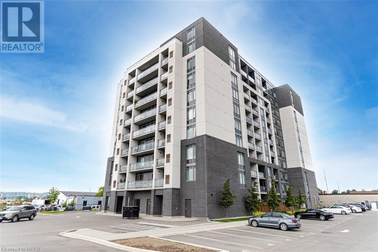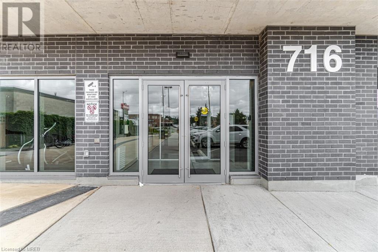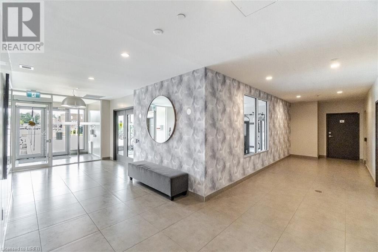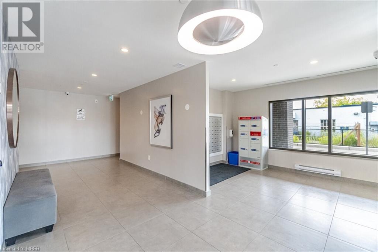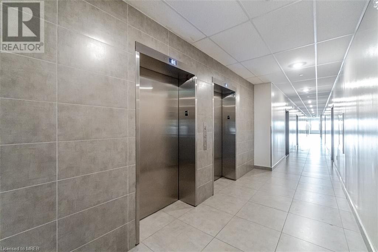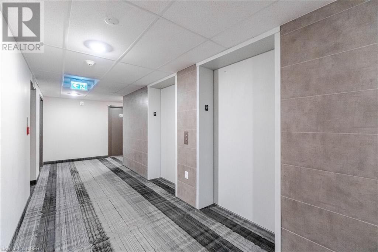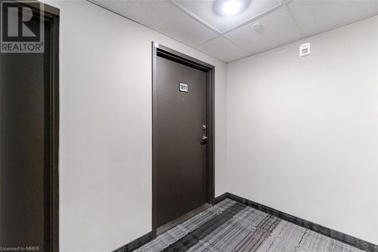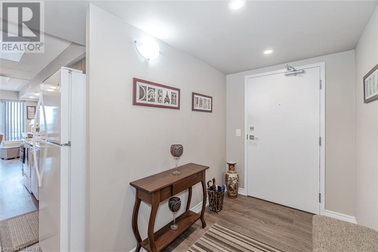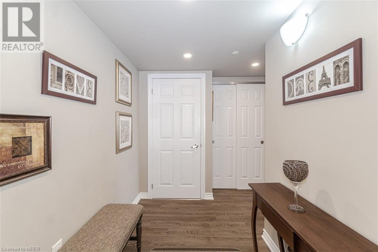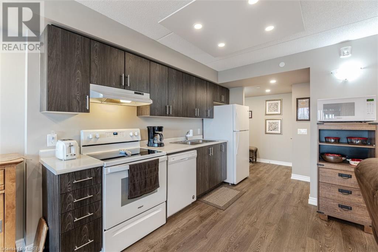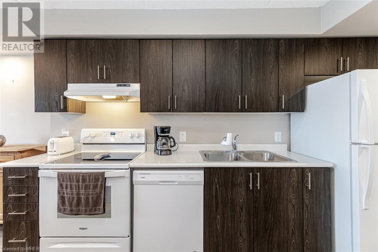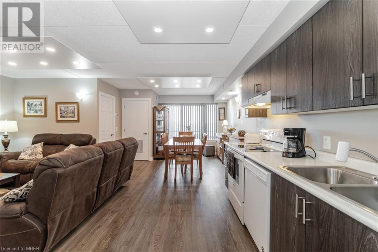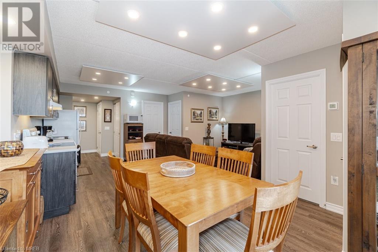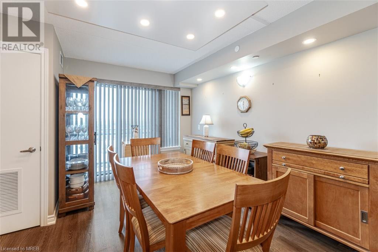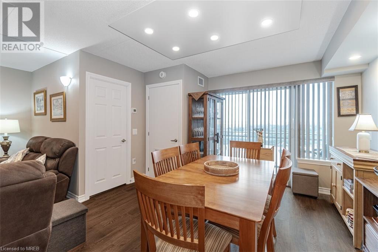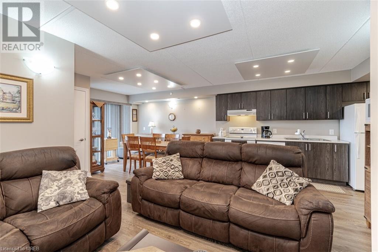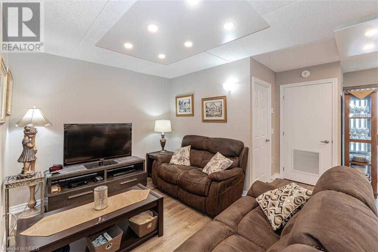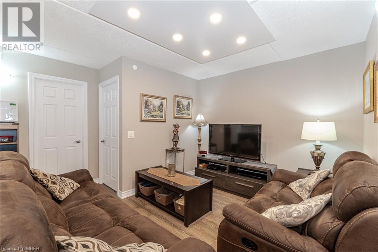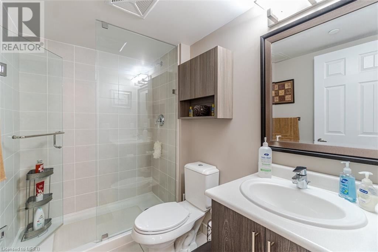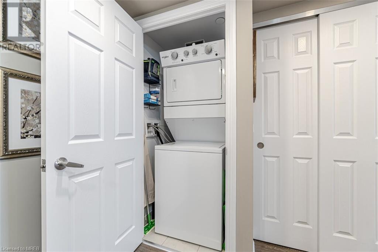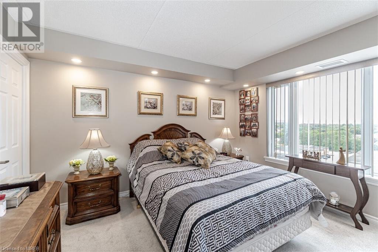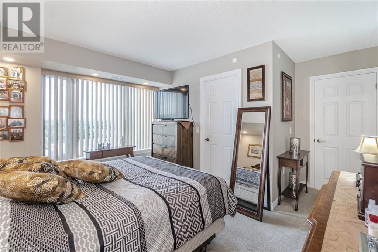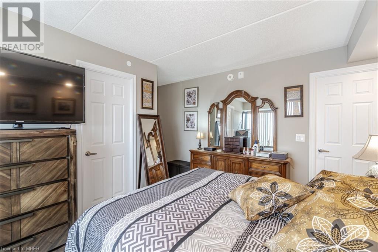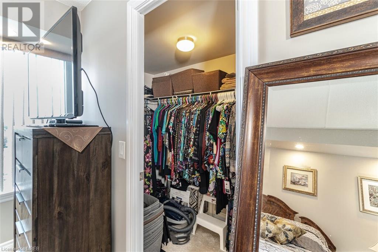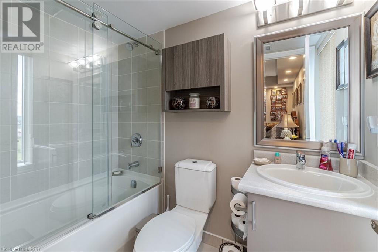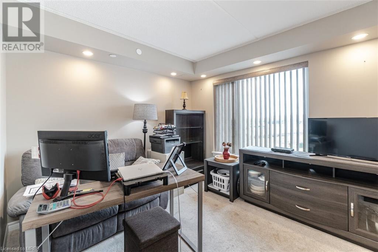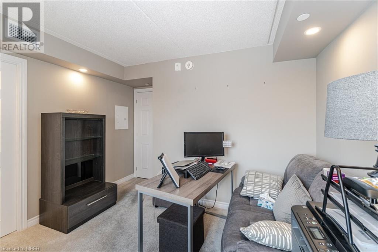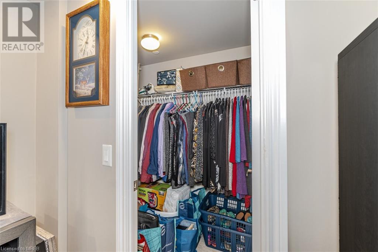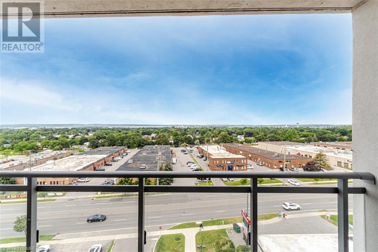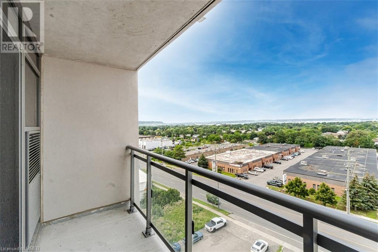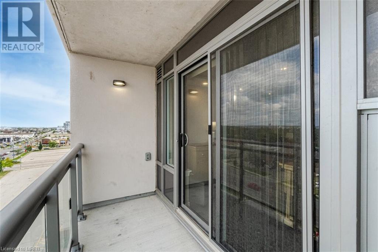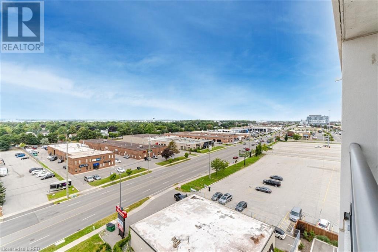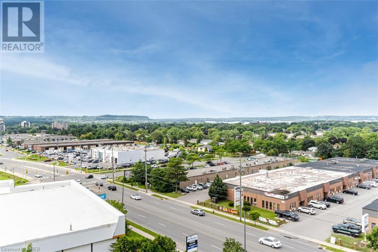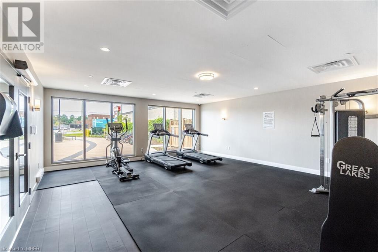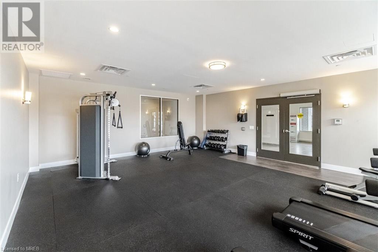716 Main Street E Unit# 911 Milton, Ontario L9T 3P6
$665,000Maintenance,
$518.45 Monthly
Maintenance,
$518.45 MonthlyStep into the epitome of elegance with this stunning 2-bed + den, 2-bath corner unit boasting northwest views of the Escarpment. With 1005 sq ft (+55 sq ft), this residence is flooded with natural light, featuring plank quality laminate floors and plush broadloom in the bedrooms. Luxuriate in two full bathrooms with beautiful tiles and fittings, including a 4pc ensuite and walk-in closet in the primary bedroom. The kitchen boasts dark cabinets with ample storage, and a spacious balcony invites you to enjoy breathtaking sunsets. Upgraded bathrooms and custom pot lights add a personal touch. Easy access to 401/407, steps from Milton Go Station, and surrounded by amenities. Common areas, including a party room, rooftop BBQ terrace, meeting room, guest suite, and visitor's parking. Minutes from malls, organic farms, golf courses, Kelso, and more, this residence seamlessly combines stunning aesthetics with a warm, homely atmosphere. Welcome to a place where luxury meets comfort, making every day extraordinary. Incl One Parking Spot & One Locker. (id:29935)
Property Details
| MLS® Number | 40582800 |
| Property Type | Single Family |
| Amenities Near By | Park, Public Transit, Shopping |
| Equipment Type | Water Heater |
| Features | Balcony |
| Parking Space Total | 1 |
| Rental Equipment Type | Water Heater |
| Storage Type | Locker |
Building
| Bathroom Total | 2 |
| Bedrooms Above Ground | 2 |
| Bedrooms Total | 2 |
| Amenities | Guest Suite, Party Room |
| Appliances | Dishwasher, Dryer, Microwave, Refrigerator, Stove, Washer, Hood Fan, Window Coverings |
| Basement Type | None |
| Construction Style Attachment | Attached |
| Cooling Type | Central Air Conditioning |
| Exterior Finish | Concrete |
| Foundation Type | Block |
| Heating Fuel | Natural Gas |
| Heating Type | Forced Air |
| Stories Total | 1 |
| Size Interior | 1055 |
| Type | Apartment |
| Utility Water | Municipal Water |
Land
| Access Type | Highway Nearby |
| Acreage | No |
| Land Amenities | Park, Public Transit, Shopping |
| Sewer | Municipal Sewage System |
| Zoning Description | N/a |
Rooms
| Level | Type | Length | Width | Dimensions |
|---|---|---|---|---|
| Main Level | 4pc Bathroom | Measurements not available | ||
| Main Level | 4pc Bathroom | Measurements not available | ||
| Main Level | Foyer | 12'4'' x 6'2'' | ||
| Main Level | Bedroom | 11'9'' x 12'2'' | ||
| Main Level | Primary Bedroom | 15'9'' x 12'9'' | ||
| Main Level | Den | 9'12'' x 7'8'' | ||
| Main Level | Kitchen | 14'10'' x 8'8'' | ||
| Main Level | Dining Room | 11'3'' x 10'0'' | ||
| Main Level | Living Room | 13'8'' x 12'4'' |
https://www.realtor.ca/real-estate/26842205/716-main-street-e-unit-911-milton

