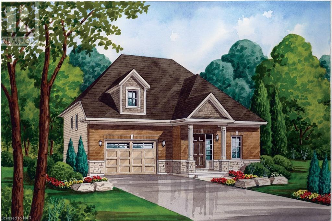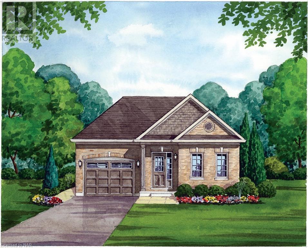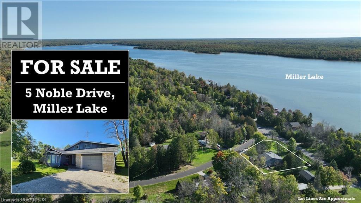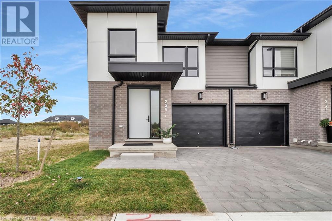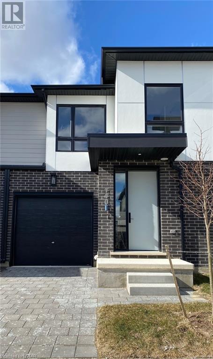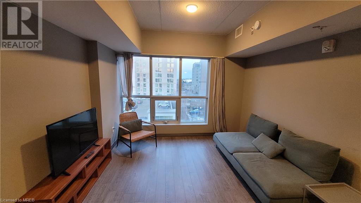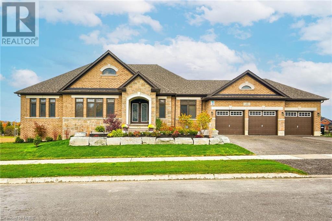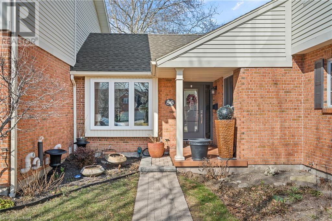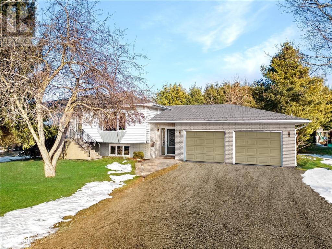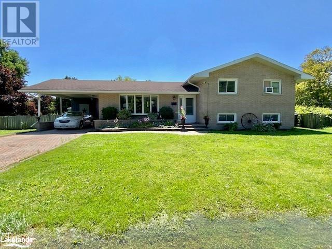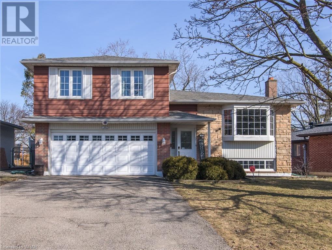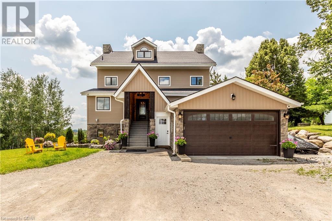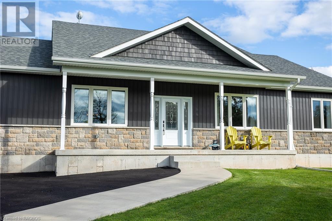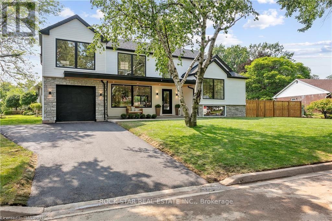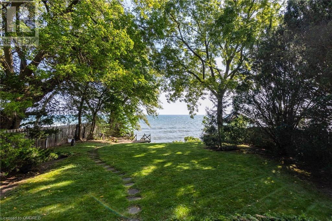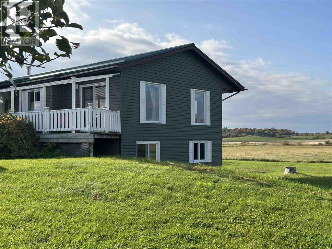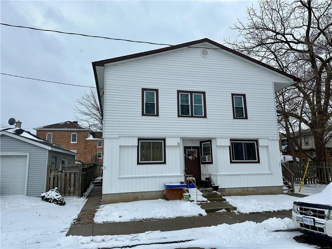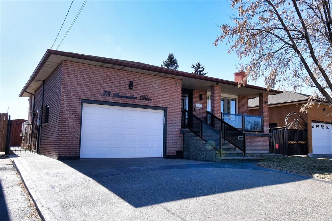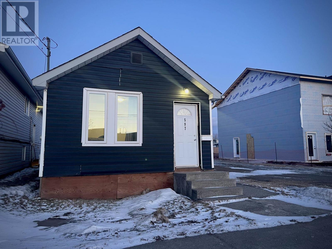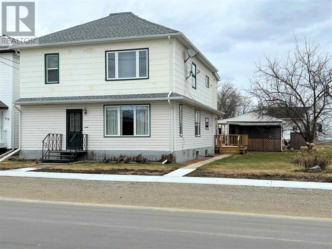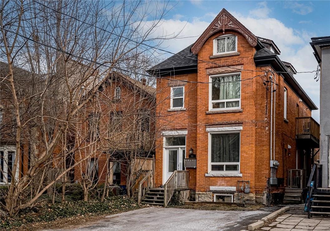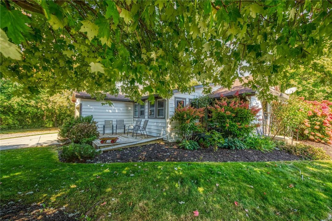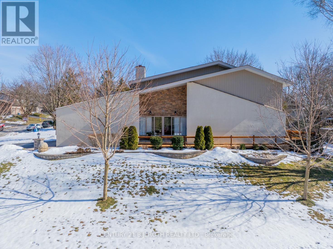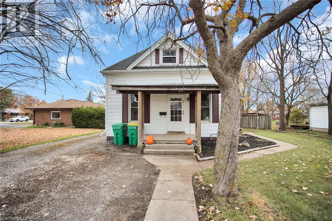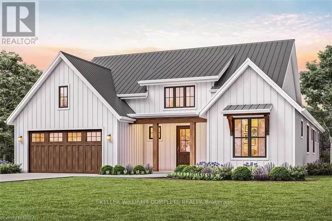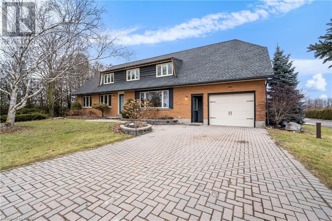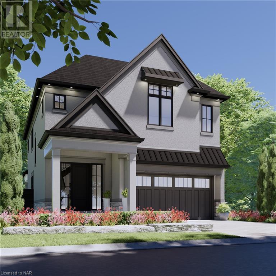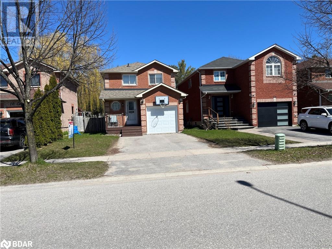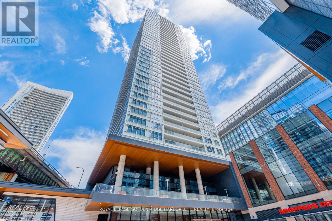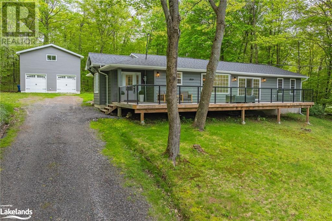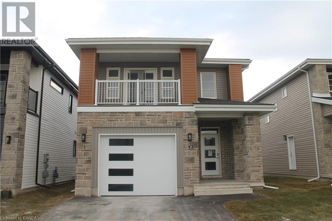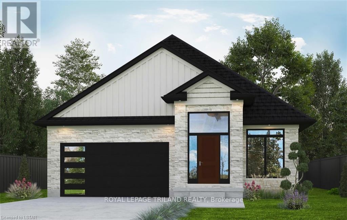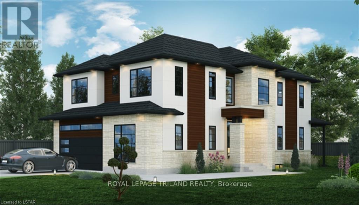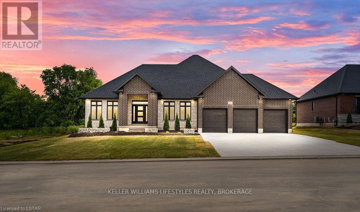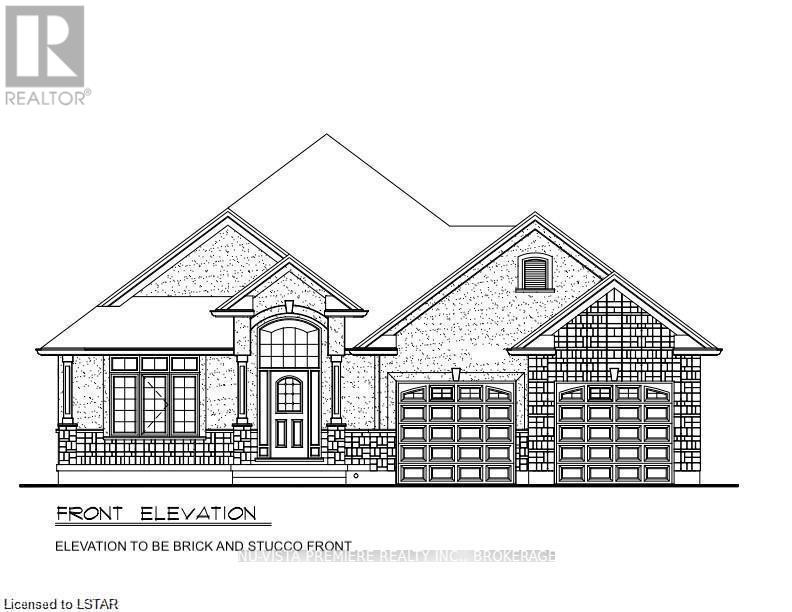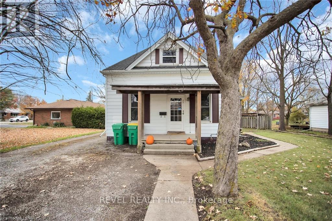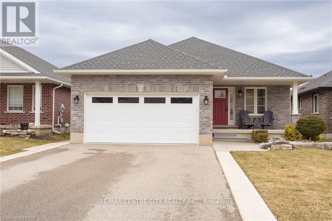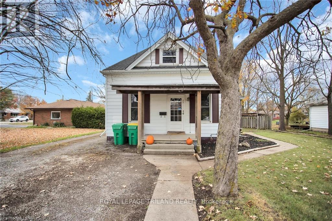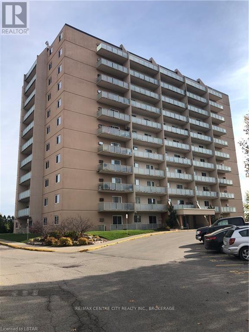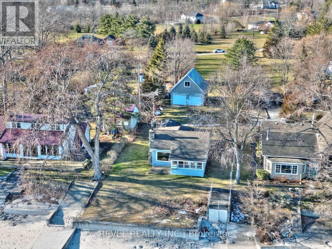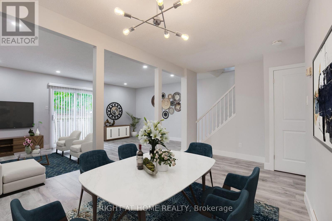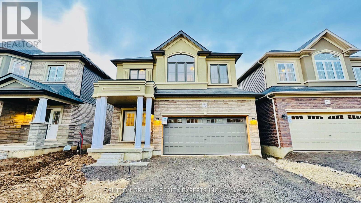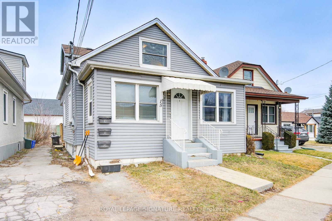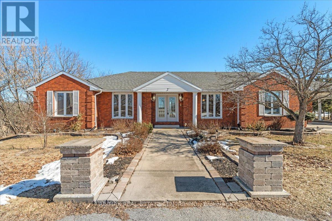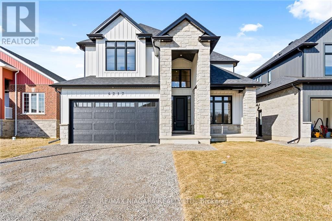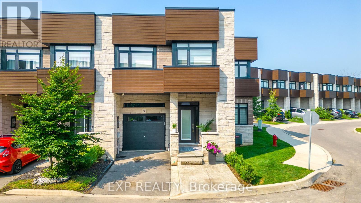736 (Lot 9) Burwell Street
Fort Erie, Ontario
Nestled in the newest phase of Peace Bridge Village, The Garrison is a stunning raised bungalow that offers an ideal place to call home. The spacious open-concept floor plan, covering 1300 sq. ft., is perfect for hosting gatherings with loved ones throughout the year. The great room, breakfast area, and kitchen with ample counter space create a welcoming space for socializing. The main living area enjoys plenty of natural light, sliding doors to the rear yard, 9ft high ceilings, a convenient mudroom/laundry room, and ceramic tile flooring. Additionally, the main level includes a primary bedroom with double closets, two more bedrooms, and a 4-piece bath. For those needing more space, there are optional finished basement and main floor layout plans available. Situated near shopping centers, restaurants, walking trails, Lake Erie, and beaches, this property is conveniently close to major highways and the Peace Bridge. (id:29935)
736 (Lot 9) Burwell Street
Fort Erie, Ontario
Introducing Your New Home at Peace Bridge Village.?Welcome to your new home! Our latest development phase offers the 3-bedroom, 2-bath Bungalow known as The Abino, perfect for settling down. With 1391 sq. ft. of living space featuring 9-ft ceilings, ceramic tile, and laundry facilities, the open-concept floor plan is sure to impress. For those who need more space, optional main floor and finished basement plans are available. Enjoy proximity to shopping, restaurants, walking trails, Lake Erie, and beaches. Major highways and the Peace Bridge are just a short drive away. (id:29935)
5 Noble Drive
Miller Lake, Ontario
Welcome to the Lakeside Home. Nestled in the sought-after Miller Lake community, this 3-bdrm, 3-bthrm home offers the perfect blend of comfort and style with waterfront views. On the main floor, you’ll find an inviting eat-in kitchen with an island and quality cabinets that leads to a spacious living space with a fireplace. The sunken family room with a wet bar is ideal for entertaining. The main floor is complete with two bedrooms and a full bathroom recently redone. Upstairs, is home to a master bedroom with a walk-in closet and re-finished ensuite. The home boasts many recent upgrades since 2021: new windows, lighting and flooring throughout most of the home, a new furnace, a driveway redone, septic lids, all rooms painted, work to crawlspace repair of foundation/pillars/joists, sump pump installed, industrial dehumidifier, deck boards replaced and outside drainage work. Located on a large corner lot, this home offers plenty of outdoor space to play or relax. 19 minutes from Lion’s Head and 22 minutes from Tobermory, you’re never far from all the amenities and natural beauty the North Bruce Peninsula has to offer. With easy access to the water, the Lakeside Home is your ideal year-round retreat. (id:29935)
175 Doan Drive Unit# 239
Kilworth, Ontario
Located just six minutes from London's busting West-end is the hidden gem known as Kilworth. This quaint countryside town is hugged by the Thames River and surrounded from Nature's outdoor wonderland that begs to be explored. Aura is a collection of modern two and three storey townhomes with stylish finishes and striking architectural design. This beautifully appointed two storey 3 bedroom open concept vacant land condo is stylish and contemporary in design offering the latest in high style streamline easy living. Standard features included are nine foot ceilings on the main with 8 foot interior doors, oak staircase with steel spindles, wide plank stone polymer composite flooring (SPC) by Beckham Brothers throughout the home. 10 Pot lights, modern lighting fixtures. Large great room/ gourmet kitchen features 5 appliances, quartz countertops, a large peninsula and GCW modern design cupboards and vanities. Large Primary bedroom with spa designed ensuite including, glass shower, large vanity with double undermount sinks and quartz countertop. Primary bedroom also features a walk in closet. The unfinished basement awaits your creative design. The exterior features large windows, a deck off the great room. James Hardie siding and brick on the front elevation single pavestone driveway. Virtual tour is of model home unit 103. (id:29935)
175 Doan Drive Unit# 140
Kilworth, Ontario
Located just six minutes from London's busting West-end is the hidden gem known as Kilworth. This quaint countryside town is hugged by the Thames River and surrounded from Nature's outdoor wonderland that begs to be explored. Aura is a collection of modern two and three storey townhomes with stylish finishes and striking architectural design. This beautifully appointed two storey 3-bedroom open concept vacant land condo is stylish and contemporary in design offering the latest in high style streamline easy living. Standard features included are nine-foot ceilings on the main with 8-foot interior doors, oak staircase with steel spindles, wide plank stone polymer composite flooring (SPC) by Beckham Brothers throughout the home. 10 Pot lights, modern lighting fixtures. Large great room/ gourmet kitchen features 5 appliances, quartz countertops, a large peninsula and GCW modern design cupboards and vanities. Large Primary bedroom with spa designed ensuite including, glass shower, large vanity with double undermount sinks and quartz countertop. Primary bedroom also features a walk-in closet. The unfinished basement awaits your creative design. The exterior features large windows, a deck off the great room. James Hardie siding and brick on the front elevation single pavestone driveway. Virtual tour is of model home unit 103. (id:29935)
321 Spruce Street Unit# 605
Waterloo, Ontario
Great Investment Opportunity In Great Location: This Condominium Is Located Close To Waterloo University, Sir Wilfred Laurie University, Conestoga Collage And Many More Schools. Weekly Housecleaning, Services Concierge, 24Hrs Gym, Shuttle Bus, Key Less Door Entry System. Rare Found East Exposure 1+1 Unit! Large Den Could Be Used As 2nd Bedrm. Keyless Door Entry. High-End Laminate Flooring Throughout, Weekly Housekeeping Service Which Make You Feel Like Living In Nice Hotel. High Income Potential. (id:29935)
22 Stewart Crescent Crescent
Simcoe, Ontario
Beautiful 4 years old bungalow with walk out basement! Total over 4700sqft finished living space, spent over $250K for upgrades! 18ft ceiling in the living room & kitchen , Central vacuum, A cathedral ceiling in the dinning room, Oak hardwood floor, rough-in cold and hot water in the basement, swim Spa! Much much more! This home is a rare offering for those who appreciate a warm living space with exquisite detail, while also desiring one-level living. Must see! (id:29935)
275 Pelham Road Unit# 56
St. Catharines, Ontario
Perfect living at it's finest. Looking for that picture-perfect, exceptionally redone and nicely appointed home that requires little to no maintenance and is ready to move right into? Move right into the pride of ownership with low-cost living in this 3 bedroom, one-and-a-half bathroom bungalow townhouse with low condo fees. Updated custom kitchen with loads of storage, and a centre island finished with waterfall granite countertops and new LG appliances. An airy, open-concept layout that is sure to please, connecting the dining room and living room, this home is flooded with natural light. Patio doors lead to the back awning-covered deck and overlooks the private exclusive use exterior with a landscaped two-sided corner yard. Refinished bathroom, neutral paint and flooring throughout, a gas fireplace in the living room and crown molding accent the main floor. Downstairs, you'll find a fresh, fully developed basement with a massive rec room, bar with water-rough-in, pantry-style storage and barndoors. Tastefully complete through-out with new windows, shingles, furnace and air conditioner. This home is sure to please, call and book your private viewing today. (id:29935)
141 Greenfield Drive
Meaford, Ontario
Step into your family's next adventure at 141 Greenfield Drive! This well-laid out 3 bedroom, 2 bathroom home is nestled on a generous 0.7-acre lot in a tranquil Meaford cul-de-sac. Surrounded by an expansive yard backing onto a wooded area, perfect for play and gatherings, this home features a heated workshop-a hobbyist's dream and a welcoming family entrance with access to a two car garage. Inside, discover gleaming hardwood floors, a spacious kitchen for family feasts & an open concept living room with abundant natural light flowing through and easy access to a delightful back deck-your family's outdoor oasis. The upper level unveils two generously sized bedrooms and a stylish bathroom while the lower level has a fantastic family room with a cozy gas fireplace, a third bedroom with a walkout to the side yard creating lots of potential for an in-law or income generating suite, or just a wonderful space for family to gather! This home is a must see! (id:29935)
201 Point Street
Stayner, Ontario
All brick side split with carport, centrally situated on a large lot, fully fenced with two wide gates to access the rear yard. This lovely well appointed home features entertainment galore!, an inground pool, a hot tub, a deck with a gazebo and two side yards. There is a separate entrance to enter into the in-law suite and also it has an interior door that leads to the main floor home. The main floor boasts an open concept from livingroom to dining room with patio doors that lead to the pool area. The second level has three bedrooms with each having a closet, and the bathroom has a generous amount of cabinetry for toiletries and towel storage. The lower level is set up as an in- law suite with a small kitchenette, a laundry/bathroom and a bachelor style bedroom/living room with ample light throughout. This home won’t last long with everything it has to offer and at price that’s manageable for first time home buyers to enter the marketplace. (id:29935)
31 Bartley Bull Parkway
Brampton, Ontario
Welcome to 31 Bartley Bull Parkway, a stunning blend of luxury and practical living spread over 2,500 square feet. This remarkable home is designed for modern lifestyles, featuring an in-law suite that redefines comfort and self-sufficiency. The suite offers a private entrance, fully equipped kitchen with stainless steel appliances, and its own cozy bedroom and bathroom, providing independence and convenience. The main residence boasts three elegant bedrooms and three bathrooms, centered around a chef's kitchen with modern quartz countertops and top-tier appliances, including a wine fridge and beer keg hook up. The premium size backyard, complete with a two tier deck and gazebo, offers a tranquil outdoor retreat within the privacy of a fenced yard. Situated in a sought-after neighborhood, this property provides easy access to schools, shopping centers, transit options, and recreational activities. Its location combines the convenience of city living with the peace of suburban life. 31 Bartley Bull Parkway is not just a home; it's an opportunity for those seeking sophisticated living solutions. It's perfect for accommodating extended family or exploring potential rental income opportunities. Embrace flexibility, comfort, and style in one exceptional package. BONUS: Lot size allows for additional residential unit / garden suite. (id:29935)
6973 Seventh Line
Beeton, Ontario
Welcome to your dream country retreat situated on a private 9.8-acre property in the heart of the countryside. Escape from the hustle and bustle of city life and enjoy the peaceful tranquility that this charming custom 2.5-story ICF built home has to offer. The open concept main floor seamlessly combines the kitchen, dining and family room creating the ultimate space for both relaxation and entertaining. Features include expansive windows that provide an abundance of natural light throughout the house, engineered hardwood floors, 9+ ft ceilings (main), 2pc bath & convenient main-floor laundry. The gourmet chef's kitchen is a culinary enthusiast's dream: S/S appliances, custom cabinetry, quartz countertops, abundance of storage and an oversized island that doubles as a breakfast bar. On the second level, the primary suite features large WIC w/ built ins and the luxurious ensuite bath complete with a spa-like soaking tub w/ separate shower that overlooks the captivating views of the countryside. Two additional generously sized bedrooms offer plenty of closet space, ensuring that family and guests are always comfortable. The oversized 3rd level loft features an open rec-room/bed, 2pc bath and storage space. Fully finished walk-out basement (can easily be converted into another unit) is complete with a separate entrance, 3pc bath, bedroom/office, in-floor heating and large rec-room. Step outside to discover a picturesque outdoor oasis complete with manicured gardens, multiple oversized decks, gazebo, hot tub and entertainment area that offers privacy and serenity. Extras: Generator, Security System, Roof (2023), Asphalt Driveway (2023). Enjoy rural living while still being within 10 minutes to the hwy 400 and just a short drive away from charming local shops, restaurants, grocery stores and more. Book your private showing today to experience the allure of this remarkable property and make it your own private oasis. (id:29935)
350297 Concession A
Meaford (Municipality), Ontario
This immaculate, light-filled bungalow is set on 1.8 acres in a quiet rural neighbourhood north of Leith. Covered porches front and back look over the expansive lawns complete with fire pit and pond. The inviting open concept living, dining and kitchen feature gorgeous hardwood floors. The kitchen has white cabinetry, built-in appliances, and a cantilevered island countertop perfect for snacks, homework or visiting. From the dining area, a French door leads to a three-season sunroom overlooking the backyard. Rounding out the main floor are the primary bedroom with three piece ensuite and walk-in closet, two additional bedrooms, a four piece bath and a laundry with sink. A spectacular family room with fireplace awaits you in the basement - with 10 ft ceilings - as well as a sizable versatile space, currently used as a bedroom, which could be divided and used for exercise equipment, a hobby room, a studio, or an office. There is also a large two piece bath, utility room, extra storage, and a cold room. The three car garage (31'x30') could easily accommodate a work bench, extra storage or gym. And leading to it is an asphalt driveway with plenty of turn-around space. This property is beautifully situated within short drives to Coffin Ridge Winery, the beaches at Ainsley Wood and Hibou, Leith, and the Owen Sound River District. (id:29935)
5135 Mulberry Drive
Burlington, Ontario
Discover The Pinnacle Of Contemporary Living With This Exceptional Custom-built Home, Completed In 2023. Designed With A Modern Aesthetic And An Emphasis On Both Entertaining And Family Life, This Residence Boasts Over 2,200 Sq/ft Of Luxurious Living Space. Strikes The Perfect Balance Between Sophistication And Functionality, Featuring A Thoughtfully Designed Open Concept Layout. The Heart Of This Home Is Its Stunning, Bright Kitchen, Complete With An Oversized Island That Opens Seamlessly Into The Family Room, Custom Millwork, Recessed Trim, Elegant Baseboards, And Quartz Countertops Enhance The Beauty Throughout. Upstairs, The Primary Suite Is A Sanctuary Of Comfort, Offering A Spacious Walk-in Closet And A Spa-like Ensuite Bathroom With Heated Floors For An Added Touch Of Luxury. Convenient Second-floor Laundry Adds To The Home’s Practical Design. The Three Additional Bedrooms Are Spacious, With Two Offering Ensuite Privileges, Accommodating Family And Guests. Lower Level Is Fully Finished, Featuring A Walk-up To The Backyard. Two Private Patios, At The Front And Back, Along With A Two-car Tandem Garage Equipped With An Electric Vehicle Charger, And Ample Driveway Parking All Nestled In A Prime Location Of South Burlington On The Cusp Of Oakville. Quick Access To Hwy 403, 407 & Qew Schools, Grocery Stores, Restaurants, Walking Trails, The Lake, And More, Placing Convenience And Leisure At Your Doorstep. Don’t Miss The Opportunity To Own This Magnificent Property In One Of Burlington’s Most Sought-after Neighbourhoods (id:29935)
21 Second Street
Oakville, Ontario
RIPARIAN WATERFRONT IN DOWNTOWN OAKVILLE. Potential abounds – fantastic opportunity to renovate, or build a new custom home. The possibilities are endless in this secluded waterfront residence where location and privacy are second to none. Charming main floor offers a functional layout with an open concept living and dining room as well as a separate family room with views to the water! There are 2 main floor bedrooms, a 3-pc bathroom and a conveniently located main floor laundry room. Upstairs, the principal retreat provides a walk-in closet, 4-piece bathroom, 3 skylights, and a den with walkout to the upper flat roof where you can watch sailboats gliding across the Lake. Rare, detached double car garage. Located on an approximately 67ft x 170ft riparian lot, graced by mature trees and magnificent lake views off the 2-tiered deck to the water. Just a short stroll to the shops and restaurants of historic downtown Oakville. House and Chattels/Fixtures being sold in “as is” “where is” condition. (id:29935)
1081 F+g Line Rd
Twp Of St Joseph, Ontario
Country Roads, Take Me Home! Picturesque hobby farm overlooking rolling farmland & knolls offers breathtaking views & perfect sunsets. (15 acres) of mature maple forest ideal for walking trails, tapping, or playground. Large barn 32x78 with (6) stalls. Attached barn 20x44 with two sets of double doors for easy egress. Corral, chicken coop, apple trees, lilacs, grape vines! Large veggie garden at the back 40! Oh My! (3) Bdrm., (3) Bath home with full bright walkout basement; family room, third bedroom and (2) sets of doors. Soapstone free standing woodstove in family room. Spacious kitchen features hickory cupboards. Access from Primary Bdrm. to screen porch and deck showcase full south exposure & sundrenched farmland. (id:29935)
10 Metcalfe Street S
Simcoe, Ontario
CREATE CONSISTENT CASHFLOW WITH RELIABLE TENANTS AND LOW COSTS walking distance to the largest employer in the Town of Simcoe. Across the street from shopping and close to public transit this property has a low vacancy rate fir east management. Imagine what you could do with the more than 45K in Net Operating Income annually? This property allows you to secure passive income at an affordable price and still accessible to the GTA. Book your showing today! (id:29935)
73 Summerlea Drive
Hamilton, Ontario
The charming 73 Summerlea Drive offers a blend of comfort and convenience welcoming you to the East Mountain. Above-grade of 2140 SQ FT, a total living area exceeding 3000 square feet. The 5-level backsplit design of this residence creates living spaces that flow seamlessly. A brand-new marble countertop and backsplash in the kitchen. The all-new doors elevate the overall aesthetic. Complementing the floors are freshly installed baseboards to add finishing touch to every room. Energy efficient upgraded windows, and patio doors are designed to provide optimal insulation and climate control. The thoughtfully designed cabinets offer ample storage space. The upper level and lower level is now a haven of luminosity, with the addition of stylish pot-lights. The front double door has been upgraded to a fresh and inviting design. The porch, stairs and driveway unfolds into exposed aggregated with new railings that harmonize seamlessly. A 4-car driveway welcomes you, ensuring that ample parking space. With a total of 6 rooms, this residence provides versatility with a finished basement and a broom-finished backyard patio. This home boasts three washrooms. The residence is equipped for effortless living with dual appliances- 2 fridges, 2 gas stoves, 2 washers and dryers. The convenience of a separate side entrance for a tenant. Schedule a showing today to witness firsthand the unique features that make this property a truly exceptional place to call home. Basement rented for $1500/mth. (id:29935)
597 Winnipeg Ave
Thunder Bay, Ontario
INVESTMENT OPPURTUNITY. PRIME LOCATION ZONED UL. 1 BEDROOM, 1 BATH, ON A 50 FT X 125.0 FT LOT. (id:29935)
310 Second St
Rainy River, Ontario
NEW LISTING: DUPLEX: WOW! TWO 3-Bedroom suites PLUS a 1 Bedroom Nanny/Granny! Loads of Income Potential and Tons of space! Perfect for multi-generational living! Are you looking for a property that offers a unique opportunity for dual living and rental income? Look no further! This spacious home features 2-3 Bedroom separate suites and the possibility of a “Nanny/Granny 1 bedroom suite in the basement. Large 3-bedroom suite on the main floor with a separate entrance that can allow privacy for the main floor suite and entrance to the potential 1 bedroom suite in the basement. The upstairs 3-bedroom suite also has a separate entrance and a large entrance with laundry hook up. Perfect for living in one and renting out the others for extra income. Enjoy the flexibility of multiple living spaces, each with their own kitchen and bathroom. Unlock the potential of this versatile property! Vacant and ready for immediate closing. Call now to schedule a viewing and make this your new home & investment opportunity! rrd (id:29935)
51 West Avenue S
Hamilton, Ontario
TAKEOVER THE MORTGAGE AT 1.63% and increase your CASHFLOW. All four legal units with A++tenants and full renovation completed in 2018 with superior finishes and mechanical for true turnkeyopportunity. Superior location in desirable Corktown area. Gross Income $85,907.76/yr. Expenses$17,003/yr (id:29935)
16 Broad Street
Port Dover, Ontario
Location, Location, Location! This cliché rings true here at 16 Broad Street located in Port Dover’s desired Marina district - close proximity to links style golf course, parks, eclectic downtown shops/eateries & Dover’s famous beach-front. Incs sprawling bungalow positioned proudly on mature treed/landscaped, serviced corner lot offering 72.70ft of frontage on quiet dead-end street enjoying partial lake views from near all of the property’s elevation/vantage points. Open ended 114sf garage accesses main floor introducing 893sf of living space highlighted w/front foyer - leads to comfortable living room sporting n/gas fireplace - continues to functional kitchen, adjacent dining area, family room with an additional n/gas fireplace, 4pc bath, convenient main level laundry, 2 bedrooms completed with multi-purpose room - possible 3rd bedroom. Notable extras - versatile 12x8 garden shed incs 9.4x5.7 storage lean-to, concrete double driveway & vinyl windows. Lock box for easy viewing - immediate possession available. Now is your chance to experience the popular, desired Port Dover life-style that everyone raves about - and - at an affordable, realistic price! (id:29935)
64 Basil Crescent
Ilderton, Ontario
Welcome to The Hazel, a splendid 2,390 sq/ft residence offering a perfect blend of comfort and functionality. The main floor welcomes you with a spacious great room featuring large windows that frame picturesque views of the backyard. The well-designed kitchen layout, complete with a walk-in pantry and cafe, ensures a delightful culinary experience. Additionally, the main floor presents a versatile flex room, catering to various needs such as a den, library, or a quiet space tailored to your lifestyle. Upstairs, the home accommodates the whole family with four generously sized bedrooms. Clear Skies, the community that is a haven of single-family homes, situated just minutes north of London. This family-oriented community seamlessly combines the charm of suburban living with the convenience of proximity to major city amenities. Clear Skies offers an array of reasons to make it your home. A mere 10-minute drive connects you to all major amenities in North London, ensuring that convenience is always within reach. Nature enthusiasts will appreciate the proximity to walking trails, providing a perfect escape into the outdoors. Moreover, Clear Skies boasts over 20% less property taxes than in London, making it an attractive choice for financially savvy homeowners. (id:29935)
19 Garrett Crescent
Barrie, Ontario
Welcome to a truly ONE OF A KIND unparalleled architecturally styled home. Nestled in an exclusive pocket in the prestigious east end, this custom and mature neighbourhood offers proximity to Lake Simcoe, perfect for leisurely strolls on the North Shore trail. Situated on a spacious lot, this 2098 sq ft residence features stunning hardwood floors on the main level, a generous finished basement, and 3 expansive bedrooms upstairs. With 4 bathrooms, including a beautifully finished en-suite, it's truly remarkable. Large windows flood the home with natural light, creating a warm and inviting ambiance throughout. Conveniently located near RVH hospital, HWY 400, and the vibrant downtown core, this home offers both tranquility and accessibility. The fully irrigated lawns add to the charm of the property, providing a lush and green landscaped yard. Don't miss out on the opportunity to own this exceptional piece of real estate that perfectly blends luxury living with practical convenience. **** EXTRAS **** Security System with Cameras, Generac Generator, Irrigation System, New Garage Floor, 2016 Landscaping with Stone and Deck, Radio System Through House, Windows Replaced 2021 (id:29935)
263 King Street
Glencoe, Ontario
Welcome to 263 King Street in the beautiful town of Glencoe! This home exudes warmth and comfort while providing plenty of space inside and out. You will fall in love with the beautiful, renovated kitchen, with great storage and a gorgeous island perfect for preparing meals. Working from home is a breeze with a spacious office located just off of the living room. There is one bedroom on the main floor, along with a bathroom with walk in shower, and soaker tub. Cozy up with a book in the den by the WETT certified wood stove. Upstairs is the retreat-like primary bedroom with vaulted ceilings, a generous walk-in closet, and ensuite bathroom/laundry room combination. You will discover another bedroom on the second level, and extra closets for storage. This wonderful gem continues with a generous size backyard. Oversized deck ready for summer time fun and entertaining! To the side of the home there is extra outdoor storage. Furnace, AC and Hot Water were replaced in 2022. Leveling, spray foam insulation and water barrier in crawl space 2020. Hot tub in AS IS condition, never used by the Sellers. Glencoe is a small town while providing the convenience of the city. Tim Hortons, elementary and secondary schools, pharmacy, grocery stores, downtown shops, arena, and the Four Counties Hospital is located nearby. (id:29935)
Lot 2 Burleigh Road
Fort Erie, Ontario
This is a build-to-suit opportunity on a 2.46-acre lot. Introducing the proposed home of your dreams, a 1,878 square foot bungalow thoughtfully designed for modern living. This stunning design boasts 3 bedrooms, 2 baths, an oversized garage, and a covered rear patio, offering a perfect blend of elegance and functionality. The builder is known for their meticulous attention to detail and quality craftsmanship, the standard features are nothing short of exceptional. The interior exudes sophistication with 9 ceilings, smooth ceilings throughout, and 3/4 engineered hardwood flooring. The open concept kitchen features custom-design cabinets with quartz countertops and soft-close cabinetry, while the bathrooms boast custom vanities with quartz countertops, frameless clear glass doors, and rain head showers in the ensuite. The house structure showcases 2x 6 exterior wall construction, R-60 insulation in the attic, and insulated garage doors with lifts. Tarion Warranty Included **** EXTRAS **** Electrical and lighting elements include quality fixtures throughout, a 200 AMP electrical service panel, Plumbing, heating, and air conditioning. heat recovery ventilation system, and an on-demand hot water heater rental. (id:29935)
285687 Airport Road
Norwich, Ontario
Welcome to this Gorgeous property that sits on 1.37 Acres with so much to offer. it can be a dream home for business owners, fabrications and manufacturing shops! Here is an opportunity to purchase a home on a large lot, zoned for commercial and industrial uses, The lovely home has been upgraded including a roof, large main floor laundry room, excellent view from the back deck, nice landscaping, septic system, furnace, and much more. There is a living room and a family room on the main floor, along with a bathroom. The second floor has a master bedroom with bathroom and three more bedrooms. Natural gas and well water on a paved road with MG Zoning permits various uses including grain yard, machinery yard, lumber shop, machine shop, wholesale or retail outlet, truck transport yard, and salvage yard. (id:29935)
Lot 40 Lucia Drive
Niagara Falls, Ontario
Introducing the Sereno Model by Kenmore Homes, nestled in the prestigious Terravita subdivision of Niagara Falls. This luxurious residence is the epitome of elegance and modern design, offering an unparalleled living experience in one of Niagara's most coveted locations. The Sereno Model boasts an expansive layout w/ 4 bedrooms & 2.5 bathrooms, providing ample space for family living and entertaining guests. The home is equipped with state-of-the-art Jenn Air appliances, setting the standard for gourmet cooking experiences in a kitchen designed for the culinary enthusiast. Elevate your lifestyle w/ the Sereno Model's impressive architectural details, including soaring 10' ceilings on the main floor and 9' ceilings on the second, creating an open, airy atmosphere that enhances the home's luxurious feel. The use of Quartz throughout adds a touch of elegance to every surface, from the kitchen countertops to the bathroom vanities. The exterior of the Sereno Model is a masterpiece of design, featuring a harmonious blend of stone and stucco that exudes sophistication. The covered concrete patios offer a tranquil outdoor retreat for relaxation and entertainment, while the paver driveway and comprehensive irrigation system add both beauty and convenience to the home's outdoor spaces. Located in the luxury subdivision of Terravita, residents will enjoy the serenity of Niagara's north end, w/ its close proximity to fine dining, beautiful trails, prestigious golf courses, & the charm of Niagara on the Lake. The Sereno Model is more than just a home; it's a lifestyle. With its blend of luxury, comfort, and a prime location in Terravita, Niagara Falls, this residence is designed for those who seek the finest in home living. Discover the perfect backdrop for creating unforgettable memories with your family in the Sereno Model by Kenmore Homes. (id:29935)
18 Coughlin Road
Barrie, Ontario
Well maintained property with a new roof installed in 2019, complete with a transferable 10-Year Workmanship Warranty, ensuring lasting quality and peace of mind. The addition of a new garage door in 2022 further enhances both functionality and curb appeal. This all-brick residence offers timeless elegance and durability. The allure continues indoors with a fully finished basement, providing versatile living space to accommodate various needs and preferences. This property backs onto a park, offering privacy and picturesque views. (id:29935)
2202 - 17 Bathurst Street
Toronto, Ontario
Amazing Lake Views! Sun-Filled 2+1Brd Unit With Unobstructed Views Of The Lake And Centre Island. Wood Floor T/O, High-End Integrated Appliances, Floor-To-Ceiling Windows. State-Of-The-Art Amenities Including Fitness Centre, Indoor Pool, Sauna Room, Theatre, Study Room W/Wifi, Kids Playroom, Pet Spa, Outdoor Lounge, 24-Hr Concierge, Guest Suites, And Much More. Easy Access To Public Transit, Parks, Schools, Lakeshore And Everything. **** EXTRAS **** Appliances (Fridge, Stove, Oven, Range Hood, Dishwasher), Washer & Dryer (id:29935)
16 Clifford Street
Seguin, Ontario
Step into modern Rosseau living with this impeccably renovated ranch-style bungalow, completed by local trade professionals. Nestled just a short distance from serene Lake Rosseau and Rosseau Waterfront Park, this home offers not just convenience but a lifestyle of tranquility and comfort. As you enter 16 Clifford, you are greeted by a bright and airy foyer and mudroom boasting built-in storage and main-floor laundry hook-up, setting the tone for the thoughtful design throughout this home. The kitchen, adorned with stunning quartz countertops and brand-new appliances, is open to the dining space, perfect for gathering with family and friends alike. Step out from the living room onto the spacious deck, complete with sleek glass railings. With southwestern exposure, the deck space offers sun-filled opportunities for entertaining and leisure time outdoors surrounded by woodlands. Inside, the living space exudes brightness and cheerfulness, accentuated by modern touches such as shiplap that elevate its ambiance. Three bright and spacious bathrooms offer rejuvenating retreats, while the ensuite bathroom features a modern glass shower and a charming bay window, adding a touch of elegance to your daily routine. All three bedrooms are ample in size, while the primary bedroom offers two generous walk-in closets. Outside, a detached double-car garage with an unfinished loft provides ample space for storage and endless opportunities. Enjoy the luxury of easy access to shops, a public beach, docks, and the vibrant summer farmers market, all within walking distance of your doorstep. 16 Clifford Street is the perfect blend of convenience and seclusion in this refinished home on a cul-de-sac, offering the best of both worlds. (id:29935)
25 Walden Pond Drive
Amherstview, Ontario
Welcome to this gorgeous new listing on 25 Walden Pond located in Amherstview, Ontario. This newly built single-family detached home in this up and coming neighbourhood is perfect for those looking for a modernized and comfortable home and is ready for immediate occupancy! With a total square footage of 2,115, 4 bedrooms and 2.5 bathrooms, this home is a must see and sure to please! Upon entering the main level you will find Ceramic tile foyer, 9’flat ceilings, quartz kitchen countertops and a main floor powder room, an open concept living area, and a mudroom with an entrance to the garage. On the second level is where you will find 4 generous sized bedrooms including the primary bedroom with a gorgeous ensuite bathroom, walk-in closet and double doors leading to a covered balcony above the garage. The home features tiled flooring in all wet rooms and laminate flooring on the main floor, hallways, living room, dining room, and kitchen with carpet on the stairs and the second floor. Paved driveway, sodded lots, and more! Do not miss out on your opportunity to own this stunning home! (id:29935)
Lot 4 Green Bend
London, Ontario
London’s Fabulous NEW Subdivision ""LIBERTY CROSSING†Located in the Coveted SOUTH is Now Ready! Construction on this home to start soon- Fabulous WALK OUT LOT BACKING ONTO PICTURESQUE TREES - This FULLY FINISHED BUNGALOW -( known as the PRIMROSE Elevation A ) Features 1572 sq Ft of Quality Finishes on Main Floor PLUS an Additional 1521 Sq Ft in Lower level. **Note** Lower Level Features a 3rd Bedroom and 4 PC Bath as part of the Primary Suite as well as a Secondary Suite featuring 2 Bedrooms, Kitchen, Living Room & 4 PC Bath! Terrace Doors to backyard. **NOTE** SEPARATE SIDE ENTRANCE to Finished Lower Level! Wonderful 9 Foot Ceilings on Main Floor with 12 Ft Ceiling in Foyer- Choice of Granite or Quartz Countertops- Customized Kitchen with Premium Cabinetry- Hardwood Floors throughout Main Level- Tray Ceiling in Great Room with Cozy Gas Fireplace Great SOUTH Location!!- Close to Several Popular Amenities! Easy Access to the 401 & 402! Experience the Difference and Quality Built by: WILLOW BRIDGE HOMES (id:29935)
Lot 69 Liberty
London, Ontario
London’s Fabulous NEW Subdivision ""LIBERTY CROSSING†Located in the Coveted SOUTH is Now Ready! \r\nFABULOUS 5 Bedroom, 2 Storey Home ( known as the EVERGREEN 11- Elevation A ) - Construction on this home starting soon- IMPRESSIVE 3021 SQ FT+ 41 Sq Ft Open to below - PLUS AN ADDITIONAL 1050 SQ FT Finished Basement! **NOTE** SEPARATE SIDE ENTRANCE to Finished Lower Level! 9 Foot Ceilings on Main Floor and Second Level! 2 Storey Foyer-Fabulous Open Concept Kitchen with Patio Doors leading to a Covered Patio Area ( Optional Deck) - Choice of Granite or Quartz Countertops- Customized Kitchen with Premium Cabinetry- Hardwood Floors throughout Main Level & Second Level Hallway- - Convenient 2nd Level Laundry . MAIN FLOOR OFFICE or Another Bedroom! Finished Lower Level with Upgraded Ceiling Height! Quality Finishes Throughout Entire Home Inside and Out!\r\n Great SOUTH Location!!- Close to Several Popular Amenities! Easy Access to the 401 & 402!\r\nExperience the Difference and Quality Built by: WILLOW BRIDGE HOMES (id:29935)
44 East Glen Drive
Lambton Shores, Ontario
The ""Marquis"" model by Banman Developments is a luxurious home featuring 2,378 square feet on the main floor. It offers a spacious layout with three bedrooms, an office, 2.5 bathrooms and a triple car garage. The house is built using high-quality finishes, ensuring upscale living environment. The kitchen boasts custom cabinetry from GCW, a large walk-in pantry and quartz countertops, adding a touch of elegance and durability. The same quartz countertops are also used in the bathrooms, enhancing the overall aesthetic of the home. The flooring throughout the house consists of engineered hardwood and tile, combining beauty and practicality. These materials are known for their durability and easy maintenance. A linear gas fireplace adds warmth and ambiance to the living space, creating a cozy atmosphere. Double patio doors lead to a covered porch, extending the living area and providing a seamless transition between indoor and outdoor spaces. The master suite in the Marquis model is a luxurious retreat. It features a large walk-in closet, allowing for ample storage space. The ensuite bathroom is equipped with dual vanities, a deep soaker tub, and a glass and tile shower, providing a spa-like experience. The the master suite has direct access to the covered porch, offering a private outdoor retreat. Overall, the Marquis model by Banman Developments is designed with meticulous attention to detail and offers a combination of style, functionality, and luxury all while being situated on one of the best lots in the subdivision backing on Arkona Fairways Golf Course. This home is ready for quick possession or have the opportunity to pick the lot of your preference and build this model or one of many other plans to create your dream home. Located just 30 mins from London or Sarnia and just 15 mins from the sandy beaches of Lake Huron! Large estate golf course, extra deep and cul-de-sac lots available. Builder financing at competitive rates available. Book your showing today! (id:29935)
117 Victoria Street
Strathroy-Caradoc, Ontario
LET US Build your home on this Almost Half Acre LOT!!! Immaculate potential. An incredible opportunity to own your dream home on a Boutique Street just outside the city, yet under 20 Mins Drive to most areas, and majority of amenities of London. The purchase price is for an approximately 1800 Sq. Ft One floor Bunglow with great finishes including all the extras that are typically an upgrades with majority of the builders. Comes with Full Tarion Warranty, and a great down payment structure for your ease. Call today to inquire for details!! Minutes to Hwy 402. ALSO available as an option to purchase the Lot only and build your own home. This lot is what you have been waiting for, has all services at the lot line, but will require a septic system. The huge lot measures in at HALF OF AN ACRE, with dimensions of 144' x 151'. With endless amount of land, the opportunities are also endless. (id:29935)
263 King Street
Southwest Middlesex, Ontario
Welcome to 263 King Street in the beautiful town of Glencoe! This home exudes warmth and comfort while providing plenty of space inside and out. You will fall in love with the beautiful, renovated kitchen, with great storage and a gorgeous island perfect for preparing meals. Working from home is a breeze with a spacious office located just off of the living room. There is one bedroom on the main floor, along with a bathroom with walk in shower, and soaker tub. Cozy up with a book in the den by the WETT certified wood stove. Upstairs is the retreat-like primary bedroom with vaulted ceilings, a generous walk-in closet, and ensuite bathroom/laundry room combination. You will discover another bedroom on the second level, and extra closets for storage. This wonderful gem continues with a generous size backyard. Oversized deck ready for summer time fun and entertaining! To the side of the home there is extra outdoor storage. Furnace, AC and Hot Water were replaced in 2022. Leveling, spray foam insulation and water barrier in crawl space 2020. Hot tub in AS IS condition, never used by the Sellers. ASSUMABLE mortgage at 2.69% until 2027, if approved by the lender Glencoe is a small town while providing the convenience of the city. Tim Hortons, elementary and secondary schools, pharmacy, grocery stores, downtown shops, arena, and the Four Counties Hospital is located nearby. (id:29935)
11 Blairmont Terrace
St. Thomas, Ontario
Gorgeous bungalow located in a desirable neighbourhood in the Mitchell Hepburn School district. This well maintained home features 3+2 bedrooms, 3 full bathrooms, an open concept floor plan, modern kitchen with an island, living room with a vaulted ceiling. Great functional living space in the basement with a large rec room, 2 bedrooms, and a 4 piece bathroom. The insulated garage with an electric heater is currently set up as an entertainment space. Outside you will find beautiful landscaping, a covered front porch, double wide driveway with parking for 4 cars, a deck, patio, gazebo, and 2 storage sheds. (id:29935)
263 King Street
Southwest Middlesex, Ontario
Welcome to 263 King Street in the beautiful town of Glencoe! This home exudes warmth and comfort while providing plenty of space inside and out. You will fall in love with the beautiful, renovated kitchen, with great storage and a gorgeous island perfect for preparing meals. Working from home is a breeze with a spacious office located just off of the living room. There is one bedroom on the main floor, along with a bathroom with walk in shower, and soaker tub. Cozy up with a book in the den by the WETT certified wood stove. Upstairs is the retreat-like primary bedroom with vaulted ceilings, a generous walk-in closet, and ensuite bathroom/laundry room combination. You will discover another bedroom on the second level, and extra closets for storage. This wonderful gem continues with a generous size backyard. Oversized deck ready for summer time fun and entertaining! To the side of the home there is extra outdoor storage. Furnace, AC and Hot Water were replaced in 2022. Leveling, spray foam insulation and water barrier in crawl space 2020. Hot tub in AS IS condition, never used by the Sellers. ASSUMABLE mortgage at 2.69% until 2027, if approved by the lender Glencoe is a small town while providing the convenience of the city. Tim Hortons, elementary and secondary schools, pharmacy, grocery stores, downtown shops, arena, and the Four Counties Hospital is located nearby. (id:29935)
102 - 563 Mornington Avenue
London, Ontario
2 bedroom, main floor unit with a large, enclosed patio! Convenient location for those who can’t handle stairs or elevators. Great value opportunity for first time buyers or investors. Located in a neighbourhood with easy access to public transit and shopping close by. Located a short distance from Fanshawe College. Low property taxes of $1271 and condo fees include heat, hydro and water. Currently tenant occupied. (id:29935)
11357 Fowler Road
Wainfleet, Ontario
Tranquility awaits at this beautiful, all-season lakefront bungalow located at 11357 Fowler Road! This captivating property is over half an acre in size and comes equipped with a gorgeous beach and a massive, detached double car garage. With breathtaking views of Lake Erie, this home is perfect for those seeking a serene retreat. Complete with three bedrooms, a sunroom, mudroom, 3-piece bathroom, along with a dedicated laundry room, this home is sure to be suitable for a wide range of families. The large eat-in kitchen is ideal for preparing meals. While the living room, with its wood-burning fireplace and spectacular view of the lake, adds an extra touch of comfort. Featuring an impressive loft, the garage is certainly an added bonus. If you enjoy hiking, you'll be pleased to know that Morgan's Point Conservation Area is just a short walk away. While if you prefer to spend your days socializing, soaking in the sun on the sandy shore - you can take a quick drive over to Long Beach. **** EXTRAS **** If you've been searching for the perfect waterfront property to create lasting memories with your family, wait no longer - this is it! (id:29935)
21 - 25 Erica Crescent
London, Ontario
Amazing opportunity for a great end unit townhouse in a great location close to White Oaks Mall, Library, Recreation Centre, parks, groceries & schools, minutes from Hwy 401. Recently professionally renovated with designer taste offering 3 bedroom, 1.5 bathroom, Recreation & huge storage in the finished basement with a carport and parking for 2 cars. Bright spacious kitchen w new striking white cabinets, new stylish granite countertops, new elegant backsplash, new ceramic flooring, new hood, faucet and sink. A Separate dining room with modern lighting fixture, and a large living room with sliding door out to your private, fenced patio. Upstairs feature over sized primary BR w 2 large closets, 2 more generous sized BRs and full bath. Nice bright rec room in basement & laundry w huge storage space & potential for more living space including a bathroom rough-in. Low condo fees, this is perfect 4 first time buyers or investors. **** EXTRAS **** Generously spent $60k on renovations incldng New Kitchen, New Baths, New Flooring, New Doors & Hardware, New Trims, New Baseboards, New Lighting, New electric sockets & decora switches, Freshly painted..etc. See Feature Sheet 4 full details (id:29935)
78 Macklin Street
Brantford, Ontario
Welcome to beautiful Detached 78 Macklin St., located in the Highly Sought-After Location of Nature's Grand Community In Brantford. Very popular Modern Glasswing 7 Model with Elevation C Built By Prestigious Builder. Never Lived In, This beautiful home has all like upgraded kitchen cabinets with Laminate countertops, 9' Ceiling on the Main Floor, Upgraded hardwood flooring on the Main Level, hardwood stairs, Double depth fridge cabinet, Extended Upper Cabinetry in the Kitchen, Angled upper corner and lower corner piano hinge kitchen cabinet and Large basement windows with lots of natural lights.4 Bedrooms with huge office space on the second floor. The Master Bedroom has a huge his/her w/I closet with a 5-piece washroom.5 Mins To Hwy 403 **** EXTRAS **** Close to local amenities, parks, Grocery stores, Restaurants, and beautiful trails. Brand New SS washer & dryer, SS fridge, and stove Will Be Provided By Sellers Before Possession. (id:29935)
15 Delaware Street
St. Catharines, Ontario
Turn Key hassle free 3 unit investment property featuring 1x3 bed unit, 1x2 bed unit, 1x1 bed unit. All units renovated and well maintained with stainless steel appliances throughout the property. Great A++ tenants with this investment and gross rents fo $50,700. Property is in the final stages of becoming legal triplex with the City of St.Catharines. Quiet neighbourhood with easy highway access and close to downtown and schools. (id:29935)
1399 Safari Road
Hamilton, Ontario
This unique property is located on 51+ acres of stunning farmland w/ 2 large barns & a picturesque pond w/ serene waterfall & dock. The perfect mixture of rustic & modern flare, this home boasts 3000+ sqft of living space & has been renovated from top to bottom. Enter the main doors to your light filled sanctuary. The custom kitchen is a chefs dream complete with Jenn-Air wall ovens, integrated Kitchen Aid double fridge & Thermador 6 burner double wide range. There are 5 bedrooms including a private primary retreat with balcony overlooking the grounds. The ensuite features a soaker tub, steam shower, heated floors & vanity. Entertain guests with comfort & ease in the second primary suite, complete with ensuite & WIC. Outdoors you will find 2 large barns, one complete w/ garage door, man door, wood fireplace & concrete floors. The 2nd features high ceilings, large window & sliding door. This home is packed with so many updates & upgrades it truly needs to be seen to be appreciated. RSA. (id:29935)
2 Dufferin Street
Madoc, Ontario
Location, Location, Location. Fabulous three bedroom brick bungalow located on a cul-de-sac. Entire home is carpet free with large windows creating a beautiful atmosphere full of natural light. Stunning open layout upon entry to the home. Laundry room is accessible from the garage. basement with separate Entrance. Lovely kitchen with large patio doors that offer a gorgeous view of the deck, gazebo and yard, perfect for entertaining. A must see country home surrounded by nature. **** EXTRAS **** Lot Approximately 3.21 Acres as per Geo warehouse. (id:29935)
4217 Manson Lane
Lincoln, Ontario
Welcome to Campden Highland Estates, a new subdivision nestled on the Niagara Escarpment, surrounded by wineries, orchards, breweries, and golf courses. This 4-bedroom 4-bath 2626 sq ft home is perfect for growing families, with its ample space and quality finishes. As you enter the grand foyer you are walking into luxury. This gem boasts a wealth of high-end finishes throughout its open-concept main floor, Featuring a spacious chefs kitchen with a 8 island, quartz countertops, top-of-the-line appliances, a walk-in pantry, and a butler pantry. The main floor also offers a formal dining area, large eat-in kitchen with patio doors leading to to a 16'3"" x 13' covered deck, a cozy great room with a gas fireplace. Upstairs, discover the lavish primary suite, you'll find a walk-in closet, luxurious en-suite with a double vanity, glass shower, and standalone spa tub, and plenty of storage space. (id:29935)
35 Midhurst Heights N
Hamilton, Ontario
This one-of-a-kind stunning executive 2441 sqft 4bed + 3.5bath townhome is located in the sought-after Midhurst Heights Community. It has all the bells and whistles, it features hardwood floors throughout, a Custom Kitchen with quartz counters, a walk-in pantry, custom built wall unit with a fireplace, a mudroom, an interlock patio, high-end kitchen appliances, a second-floor loft with balcony walkout, the master bedroom features a walk-in closet with balcony access, ensuite spa with wakin in shower. Second-floor laundry for your convenience, a Roof terrace for your entertainment needs, finished basement featuring a fireplace with rough-in water lines for a bar. The home has an osmosis water filtration system which is also hooked up to the fridge and bar in the basement, an air purifier system, a cold cellar, and a storage room. Too many upgrades to list come and fall in love with 35 Midhurst Heights Unit 7. (id:29935)

