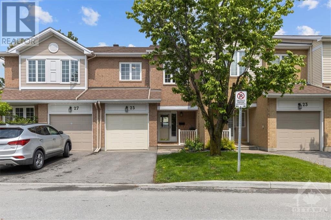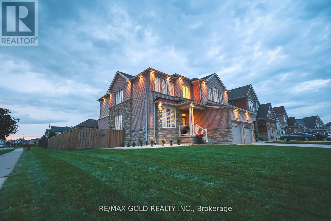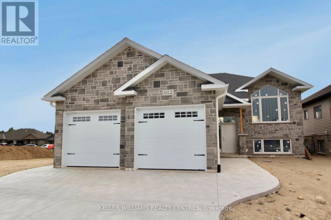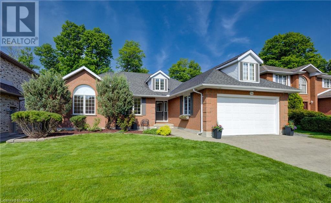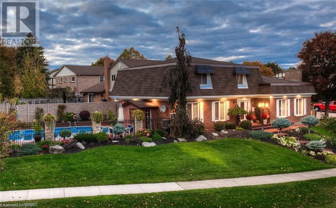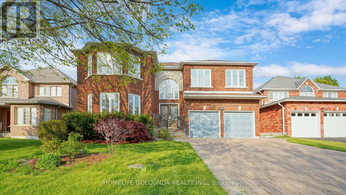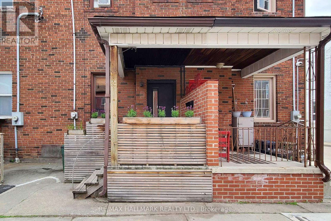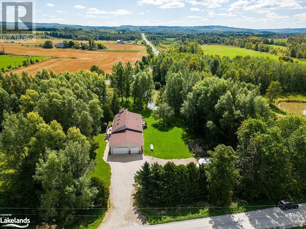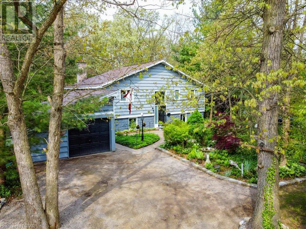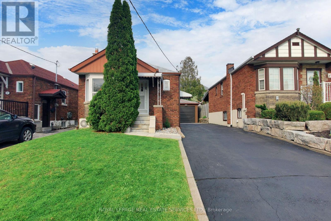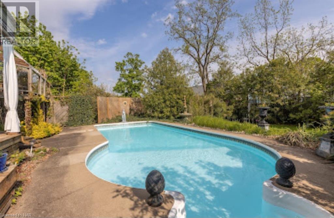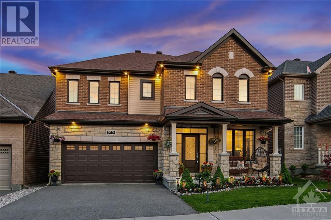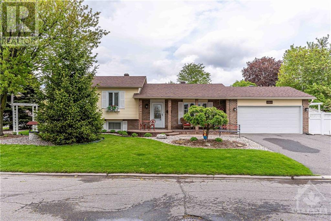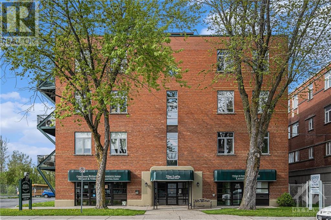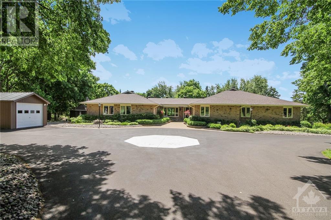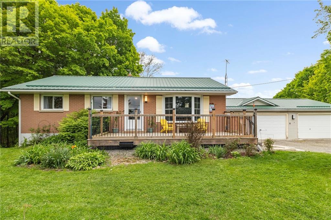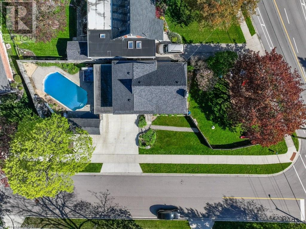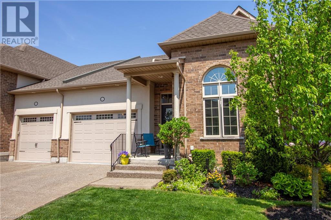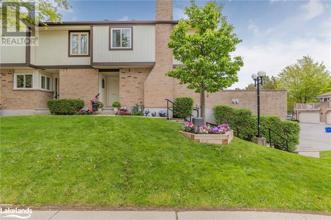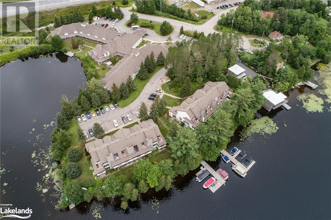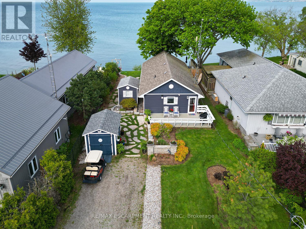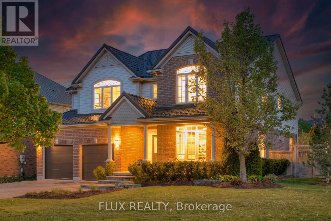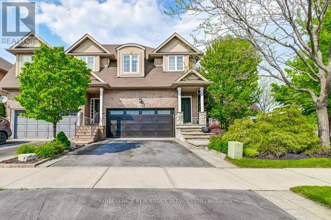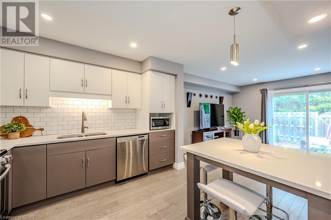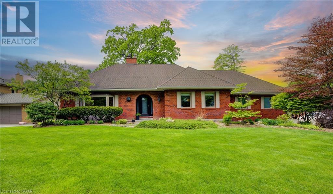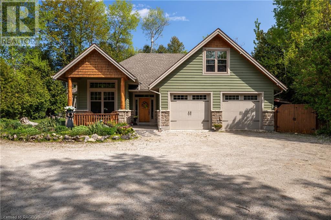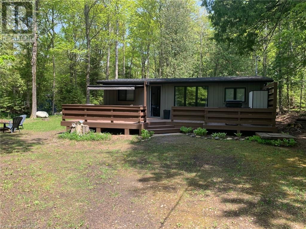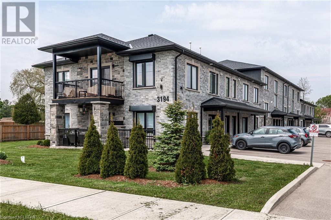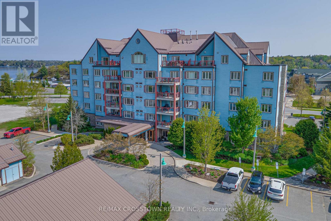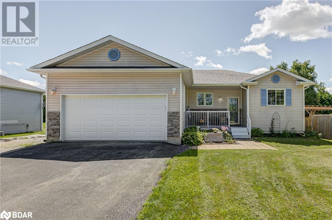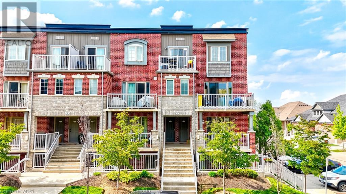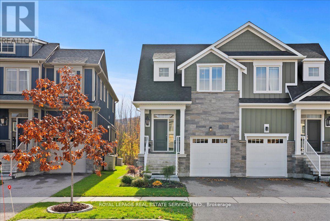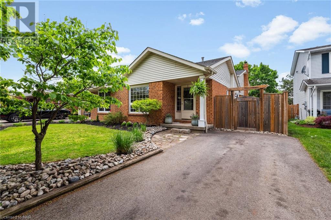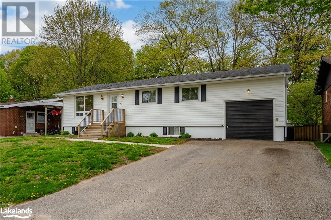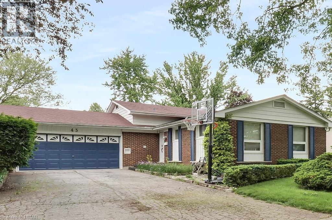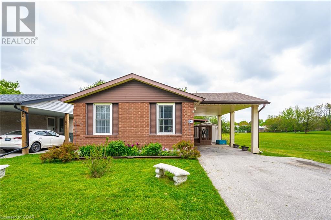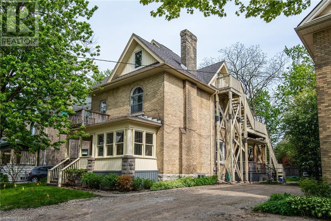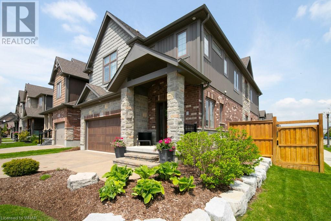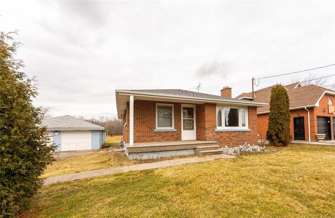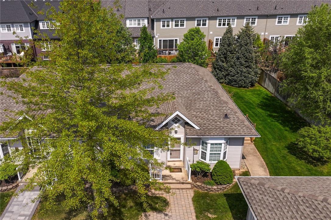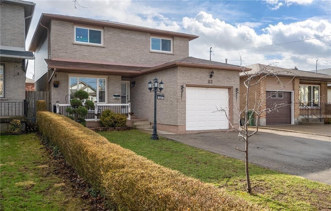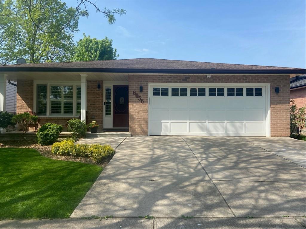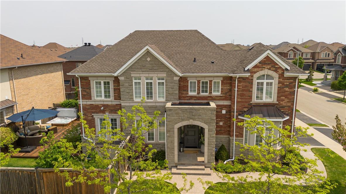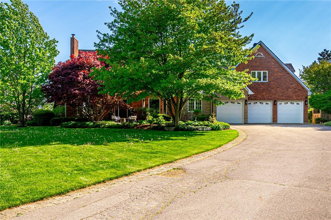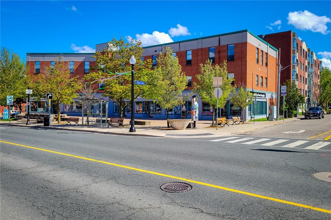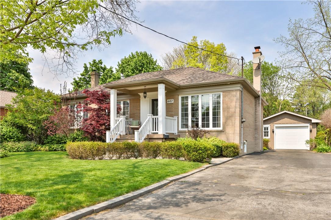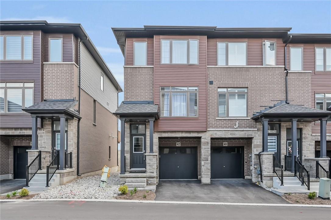60 Cedar Sites Rd
Nolalu, Ontario
Are you tired of this cruel, cruel world and want to retreat to your own slice of heaven? We got you, fam! Beautiful view of Bluffs Silver Mountain, 135 acres in an unorganized area, open concept love nest with woodstove, prepped 3 PC bathroom, metal roof, fully insulated, gravel pit, solar panels with four batteries, dug well, beaver pond, cedar (ready to chop!), two creeks, 10 acres across the road (possible severance). Gorgeous views all around you! This is the property that YOU have been waiting for! Set your sights on Cedar Sites! (id:29935)
25 Sandcliffe Terrace
Ottawa, Ontario
Beautiful Minto built 3 bedroom, 2.5 bathroom condo townhome in desirable Centrepointe. This well maintained and updated home features hardwood floors in the spacious dining and living rooms, and 2nd floor, new carpet on stairs, new luxury vinyl in lower level rec room. 2nd level offers large master with ensuite bathroom with a glass shower, new sinks/taps, and walk-in closet. Other two bedrooms are a good size and 4 pc main bathroom has new sink, tap and toilet. Stylish finished lower level rec room with gas fireplace & large oversized window. Single attached garage with easy inside access. No rear yard neighbours! Steps away from Centrepointe Park, NCC bike trails, Schools, Ottawa transit Baseline Station (LRT), Algonquin College, College Square Plaza, Public Library, and Centrepointe/Meridian Theatre. Low condo fees that include landscaping, snow removal, trash collection, insurance, all bldg exterior (roof, windows, door, driveway). 24 hr irrev on all offers (id:29935)
6318 Dilalla Crescent
Niagara Falls, Ontario
When location, quality and features are must! No look further. This full brick, corner lot houseoffers 3084 sq above ground living space and located in the highly sought after neighborhood ofNiagara Falls. The double door main entrance welcome you with the guest living followed by diningspace. The black and wide tile flooring leads you to the kitchen with built in SS appliances. Italso connected to spacious family living with patio door to the deck. Main floor also comes with abedroom, powder room and an office. The big wide open stairs brings you to the loft in the secondfloor with laundry. The second floor comes with large master bedroom having his and her closet andensuit washroom. It also offers three other bedrooms and two washrooms. All washrooms are withquartz countertop. The 9ft walk up basement with side entrance built with a kitchen, two bedrooms,one washroom, gym, living, dining and a laundry. Don't miss it. **** EXTRAS **** The seller willing to replace the carpet with engineered hardwood flooring if recommended by thebuyer. (id:29935)
612 26th Avenue
Hanover, Ontario
Here is your opportunity to live in a wonderful new subdivision of Hanover surrounded by trees and close to many amenities. This raised stone bungalow provides quality finishes including hardwood floors, a vaulted ceiling in the open concept living and kitchen area, and walk out to partially covered deck. Master bedroom offers 4 pc ensuite and walk-in closet. You'll also find a second main level bed and bath. Finished lower level includes family room with gas fireplace, hobby room & office (or 2 more bedrooms), and 3pc bath. Property comes with sodded yard, and Tarion warranty. (id:29935)
541 Paradise Crescent
Waterloo, Ontario
Introducing 541 Paradise Cres, your destination for refined living in Waterloo's sought-after Beechwood community. The walk-out basement opens up to lush greenery, providing a picturesque backdrop & seamless indoor-outdoor living. In addition to 5 beds & 3 baths with over 2,000 sqft, this property offers numerous features & upgrades. Enter the bright 2-storey foyer, into the main level, where elegant hardwood flooring add warmth & sophistication to the living space. Adjoining the living room, a sunroom overlooking the beautiful wooded area ushers in the sunshine and serenity of nature, creating a peaceful at-home retreat. The inviting family room showcases a charming fireplace, complemented by a large window that floods the space with natural light. The kitchen features a gas stove, granite countertops, & exquisite wood cabinetry, complete with a breakfast bar. From the dining area, elegant double doors draw you out to the expansive raised deck. As a bonus, the main-floor den with built-in storage offers a versatile space, perfectly customizable to your lifestyle needs. Continuing on the main level, a convenient primary bedroom with 4-piece ensuite & double closet provides easy accessibility. Completing this floor is another great sized bedroom & 4 piece family bath! Head to the lower level where the expansive walkout basement extends your living space with a large rec room & 2 generously sized bedrooms. The updated bathroom boasts a custom shower renovation for added luxury & comfort. Step outside, where the meticulously maintained lawn & garden offer a beautiful curb appeal & outdoor living space with simplified upkeep, thanks to the fully functional sprinkler system. If you’re searching for a for a bright bungalow with a walkout basement in a premium neighbourhood, look no further – book your showing today! (id:29935)
130 Lower Canada Crescent
Kitchener, Ontario
ABSOLUTELY STUNNING 3 BEDROOM, 4 BATHROOM FAMILY HOME BEAUTIFULLY LOCATED ON A QUIET CRESCENT IN KITCHENER'S DESIRABLE PIONEER PARK!! Perfect for a growing family – you'll have endless summer days and nights in your own private resort! The gorgeous backyard is perfect for pool parties and entertaining with it’s inviting heated in-ground salt swimming pool with custom stamped concrete patio, change house & pump house, amazing landscaping and waterfall. Featuring a custom awning and a beautiful pergola, there is also a exterior wall mount for your TV: Imagine movie night - while floating in your pool! Inside the home you will love the beautiful renovated kitchen featuring stainless steel appliances and induction cooktop. Imagine cozying up in your family room to the warmth of your wood burning fireplace! Then – retire to your opulent oversized primary bedroom suite – complete with superbly luxurious resort style ensuite featuring double jacuzzi tub & a party-sized custom stand up shower. The spacious finished basement features a full bathroom and plenty of space! The home has many recent upgrades including: New rec room carpet (2019), Custom awning/pergola (2022), Upstairs windows (2022) and features a safe and secure WIRED security system (unlike wifi - it cannot be hacked), electrical panel (2019), engineered hardwood in dining room & family room (2019). Walking distance to Pioneer Park Shopping Ctr and your very own Tim Hortons! Hurry - act fast! (id:29935)
883 Comfort Lane
Newmarket, Ontario
Luxury lifestyle in this stunning 4+1 bedroom, 5 bathroom executive home in prestigious Stonehaven Wyndham Village. Approx over 4,000 sqft plus a finished basement. Extensively updated and renovated including a remodeled kitchen, dining room, and master ensuite. All bedrooms feature walk-in closets, with the master boasting two. Features throughout hardwood floors, crown molding, interlock outdoor stairs & driveway, and a spacious kitchen with granite countertops and pot lights. Close to Pickering College and St. Andrew's College, Highway 404, Shopping malls. **** EXTRAS **** Lots UPGRADES! Furnace 2024,Hardwood floor 2022,Water softener 2022,Composite Deck2022 (id:29935)
20 Glasgow Street
Toronto, Ontario
The ultimate condo alternative. Tucked away from the noise of downtown, located on one of Toronto's original late 19th century laneway streets. High ceilings, laneway parking, bright kitchen with backyard access & 2nd floor deck. Easily updated. All this amazing space wants is a personal touch and a pinch of TLC. Best of the best locations, steps to U of T, Hospital row, walk to Kensington Market, Eaton centre, the Annex and 2 subway lines. This is truly your all-access pass to Toronto. Tenant is Month to Month, $2,486/month plus utilities. **** EXTRAS **** Tenanted property. 24 hrs notice required. Friday 17th Agent open house. 11:30-12:30. Showings schedule: Friday 8:30-1pmMonday/ Saturday 10am to 6pmTues/Wed/Thur 9am to 1pm & 6pm to 9pm (id:29935)
727302 22c Sideroad
Heathcote, Ontario
Heathcote home ready for adventure enthusiasts and nature lovers. Imagine sitting on one of your decks (2), listening to the birds, and watching the ducks swim in your very own pond. This place is pure bliss, it features a 3 car, heated garage for all the toys, oversized entrance way to store coats, skis, boots, shoes and everything you need for outdoor activities. A laundry room to die for. 3 large bedrooms upstairs, plus a fully updated bathroom with ensuite privileges. You feel right at home as soon as you enter, it might be the natural light throughout, the wood burning stove, or the tongue and groove vaulted ceiling with sky lights. This raised bungalow has a fully finished basement, with large windows, bar area, games room, gym, 3 bedrooms and 1 more full bathroom. Basement has separate entrance through the garage with large windows throughout, option for possible income earning apartment or in-law suite. Heathcote is a 10 minute drive to Thornbury, 15 minutes to Kimberly and Beaver Valley Ski Club, close to the popular Blue Mountain Wild School And Hundred Acre Woods Pre School. Looking for a weekend home or to take advantage of the outdoor schools, and activities, this is the place! (id:29935)
10161 Andrea Street
Port Franks, Ontario
Welcome to 10161 Andrea Street in Port Franks...A quiet wooded retreat on a dead-end street in a picturesque enclave of residential homes. This renovated raised ranch has 4 bedrooms (2 up, 2 down), and 2 full bathrooms. The main level boasts a vaulted ceiling, open concept kitchen with new quartz countertops, large island and stainless steel appliances. The living room has a cozy gas fireplace and the dining area is spacious with patio doors to the deck overlooking your private woods. This home is bright and spacious. The 2 upper bedrooms are a good size and the main floor bath has been renovated with a jetted tub. Downstairs, benefit from 2 more bedrooms, renovated 3 piece bathroom and family room with wood fireplace. From here walkout to your back yard......Perfect as an in law suite or cottage guests. Enjoy being minutes from the beaches of Lake Huron and Pinery Provincial Park. There is a private community beach about 5 kilometres away and the Ausable River is 0.5 kilometres away. There are 5 public golf courses within a 15 minute drive. Grand Bend is 14 kilometres to the east and Sarnia and the border is 68 kilometres to the west. Updates include: Metal roof (2009), Main bathroom, Flooring throughout (2024), 4th bedroom (2024), washer & dryer relocate (2024) (id:29935)
41 Little Boulevard
Toronto, Ontario
Welcome To 41 Little Boulevard! This Charming 2+1 Bedroom 2 Bathroom Detached Bungalow Has Been Loved & Cared For By The Same Owner For Almost 60 Years. Combined Living & Dining Room, Eat In Kitchen, Two Spacious Bedrooms, Finished Basement With Separate Entrance - Income Potential. Nestled On A 34.54 x 125.71 Ft Lot, This Lot Is Wider Than Most In The Neighbourhood. Private Drive Can Fit 4 Large Cars. Detached Garage Fits An Extra Car Plus Storage. Gorgeous & Spacious Backyard Perfect For Gardening, Relaxing & For Children To Play In. Located Close To Eglinton LRT, Beltline Trail, Shops, Restaurants, Schools, Parks & More. A Fantastic Opportunity To Own a Detached Home On A Great Lot In A Coveted Neighbourhood! (id:29935)
3631 Cutler Street
Ridgeway, Ontario
A charming and well-maintained home with a lot of character! the preservation of Hand-painted frescos and plaster finishings are timeless touches that speak to craftsmanship and artistry. The coffered ceilings add architectural interest add depth to the living spaces, combined with classic features like the maple hardwood floors and modern updates like the remodelled kitchen creates a lovely blend of old and new. The addition of the family room and the outdoor deck overlooking the inground pool make it a fantastic space for entertaining or simply enjoying family time. Having an in-law suite in the basement with its own entrance is a great feature for added flexibility and potential use. The exterior covered in ivy is picturesque, and coupled with the large lot size and mature neighborhood, it offers a sense of privacy and tranquility. This is the perfect retreat from the hustle and bustle of daily life. Overall, this is a wonderful home with thoughtful updates and plenty of space for both indoor and outdoor living. With such careful preservation and attention to detail, the home is not only a comfortable and inviting space but also a testament to craftsmanship and pride of ownership. It's evident that every aspect of the home has been thoughtfully considered and lovingly maintained, creating a truly special living environment. AN ABSOLUTE MUST SEE. Property taxes calculated using Regional Tax Calculator. Room measurements taken at the widest points (id:29935)
915 Guinness Crescent
Ottawa, Ontario
Discover unparalleled elegance in this stunning 5-bedroom, 4.5-bathroom detached home, boasting unique amenities that set it apart. Minto Okanogan model boasts 3292 sq ft (as per builder plans). Revel in a layout designed for the modern family: main floor features a den, living room, family room& dining room. The large upgraded kitchen shines with a wall of pantry, servery, complimented by hardwood flooring and gorgeous granite counters. Garage entrance leads into convenient mudroom. Captivating curved staircase leads to the upstairs, where the primary bedroom has a beautiful ensuite, walk-in closet with custom organizers & separate sitting area. Bedrooms 4 and 3 share a convenient jack and jill bathroom. All bedrooms have walk-in closets. Conveniently located laundry room too! The expansive rec room promises endless entertainment for the family. Great neighbourhood park around the corner with play structures and tennis courts. Don't let this dream escape you! Over $100,000 in upgrades (id:29935)
4361 Whittaker Crescent
Ottawa, Ontario
OPEN HOUSE MAY 19th 2-4PM!! This IMMACULATE TURN KEY property features 3 beds and 3 baths, offering spacious and comfortable living for the whole family. Recent updates include: furnace, stove, lighting system around the roof, bedroom & living room windows - all completed within the past 5 years. The gorgeous fenced backyard, complete with a patio and pool, providing the perfect setting for outdoor gatherings and relaxation. A new pool pump and liner are to be installed this year, enhancing the appeal and enjoyment of this outdoor space. Located in a desirable neighborhood, residents of Whittaker Crescent enjoy access to a range of amenities and attractions, including parks, schools, shopping centers, and recreational facilities. With its convenient location and impressive features, 4361 Whittaker Crescent offers a rare opportunity to experience luxurious living in Ottawa. Don't miss your chance to make this exquisite property your new home. (id:29935)
225 Main Street W Unit#404
Hawkesbury, Ontario
Look to be captivated by an exceptional top level condo that blends modern elegance with natural serenity. This home is a testament to thoughtful design and complimented by neutral light cabinetry, creating a sleek and contemporary look. The heart of this home is the generous island and living/dining area, where everyone can gather to enjoy good conversation, a gas fireplace in living room and the ability to overlook the Ottawa River, creating a cozy ambiance that invites relaxation while hosting family and friends. Enjoy the outdoor serene feeling on the balcony gazing over the river. Many recent upgrades include solid wood butcher block counter tops, fresh paint, brick accent wall, brick backsplash, A/C, heat pump, remodelled bathroom with spacious walk-in rain shower, electric HWT and plenty of storage in the unit as well as a oversized storage locker and an elevator. Don't miss this one. (id:29935)
105 Locharron Crescent
Ottawa, Ontario
Enjoy resort-style living at this 4-bed 5-bath all brick executive bungalow. 2 acres fully landscaped. Kids cannon ball into oversized heated pool-friends/family cheer from surrounding Muskoka chairs. Meals/beverages in 3-season enclosed gazebo. Spend evenings around deck fireplace/enjoy the sunset. Entire backyard faces south–morning to evening sun. Inside, prepare sumptuous meals in gourmet kitchen-it has two ovens-while family gathers around huge granite island. Opens to cozy family rm w/fireplace. Separate living rm-men can watch our Sens win. Lg private office. Huge primary bdrm w/ensuite & California closet. 2nd bdrm has ensuite & walk-in closet. LL has its own entertainment centre. Hold pool/shuffleboard competitions, hydrate at wet bar. Shed the chill w/the Swedish sauna. Refurbish furniture in workshop. 4th bedroom-ideal for family sleepovers. No power outages-Generator. Irrigation system. 10 mins to CT Centre/Centrum/Kanata North. Please ask for complete list of improvements (id:29935)
92 Graham Lake Road
Lyn, Ontario
Welcome to your new home on the lake. This fabulous 2+1 bedroom with 2 full bathrooms is close to Brockville and all the city amenities. The main floor offers a great kitchen open to the dining room with fireplace and a living room, behind the barn door you will find the primary bedroom, secondary bedroom and renovated bathroom. With easy access to the 2 car attached garage. Downstairs, you will find another bedroom, a full bathroom, recreation room for additional space and a screened in porch with hot tub. The large lot offers access to the lake along with 2 sheds, 2 large canvas sheds and an additional building with electricity by the water. Spend your summer on the water. Be sure to book your showing now. (id:29935)
250 Royal Street
Waterloo, Ontario
Welcome to 250 Royal Street. This gorgeous multilevel home, located within walking distance of Uptown Waterloo, is truly a unique property. The home features 3 bedrooms and 3 bathrooms, all updated thoughtfully throughout. As you enter, you will find yourself in an open concept living area with a stone fireplace and beautiful window walls that allow natural light to seep in and overlooks one of two private backyard spaces. Just off of this space is the kitchen/dining room with feature wallpaper and lighting. The kitchen has been updated with top-of-the-line built-in stainless appliances and ample cabinetry space. Up just a few stairs, you'll discover two sizable bedrooms, both with large windows and great closet space. Shared between these bedrooms is an eclectic 70s-themed bathroom, updated with modern finishes. Venture up a few more steps to find the primary suite, a charming room with a large window overlooking the backyard tree lines. In the lower levels of the home, you'll find a stunning sunroom with a complete window wall overlooking the pool and what can only be described as an oasis. This room is the perfect place to cozy up in front of the fireplace or gaze out at your pool. The backyard is an entertainer's dream, complete with an indoor-outdoor tiki bar, top-of-the-line hot tub, and in-ground pool, providing the ideal setting for relaxing in the summer or winter weather. Back inside, off of the sunroom, go down four more steps to a secondary living space accompanied by another 3-piece bath, currently set up as a movie room but perfect for a home office, kids' toy room, or additional bedroom. You do not want to miss this opportunity! (id:29935)
3232 Montrose Road Road Unit# 62
Niagara Falls, Ontario
Welcome to 62-3232 Montrose Rd in Niagara Falls' well sought after condos - Townes at Mount Carmel. This beautiful 3 bedroom, 3(4 piece) bathroom, 1463 sqf bungalow radiates pride of ownership and luxury. Features include: Two completely finished levels with over 2500 sqf of living space, A complete kitchen and bedroom was added to the lower level(2022) creating an amazing modern inlaw suite, Engineered Hardwood flooring throughout the main level, 10' vaulted ceilings, A completely updated main level laundry room featuring a brand new extra large LG stackable washer/dryer, large stainless steel laundry sink and quartz counter tops throughout, Upper eat in kitchen boasts a massive island complete with granite spacious counter tops throughout, gas range stove and plenty of storage space, Gas fireplace on each level, Large primary bedroom features a 4 piece ensuite bathroom as well as a spacious walk-in closet, California shutters throughout and much much more! This property is an absolute must see! Priced to sell in this competetive market. Book your private showing today! (id:29935)
1514 Upper Middle Road Unit# 1
Burlington, Ontario
Tyandaga Heights Beautifully appointed 2 storey 3 bedroom, 3 bath end unit Townhome in Villas of Nelson Heights. Private and sunny 15 x 23 ft Terrace. Garage and loads of visitor parking. Steps to pool and tennis court. Approx 2000 sq ft. Home Inspection, May 2024 Appraisal and Condo Docs available with an offer! Tyandaga is a sought after locations as it is within 18 minutes of major highways, Ikea, Costco, Maple View centre, Burlington Centre, Primary and Secondary s and waterfront parks, schools, Go Train and Hospital. This place has it all. Open House May 19 2024 Sunday 2-4pm (id:29935)
10 Coveside Drive Unit# 207
Huntsville, Ontario
Discover Huntsville's hidden gem; a spectacular 3-bedroom condo nestled on the shores of Fairy Lake. This spacious unit boasts over 1700 sq ft and features 2.5 bathrooms epitomizing lakeside living at its finest. As a corner unit with floor-to-ceiling windows, the condo is drenched in natural light creating an inviting and vibrant atmosphere throughout. Enjoy direct boating access to the historic downtown area of Huntsville, where you can immerse yourself in the town's rich heritage and vibrant culture. With over 40 miles of boating available, you can explore 3 additional lakes opening up endless possibilities for water-based activities. This prime location offers the convenience of being within walking distance to essential amenities such as the hospital, Metro, Starbucks, LCBO, Canadian Tire, and more. As you step inside, you'll be greeted by a main floor designed for both relaxation and entertainment. The open-concept layout seamlessly connects the kitchen, complete with a breakfast bar, to the dining room, which opens to a generous 12x12 balcony overlooking the lake. The spacious living room features a natural gas fireplace, adding a cozy touch. Venture upstairs to find 3 bedrooms, each offering comfort and privacy. The primary bedroom features an ensuite with a separate shower and a jet tub. Convenience is key with a walk-in closet and a walkout to a second-floor 10 x 10 balcony, where you can enjoy your morning coffee while gazing at the breathtaking lake views. Another 3-piece bathroom on the 2nd floor ensures everyone's needs are met with ease. This prime lakeside location allows you to make the most of every season. In the summer, enjoy swimming, boating, kayaking, and paddleboarding just steps from your door. In the winter, take advantage of nearby trails for snowshoeing and cross-country skiing, or simply cozy up by the fireplace with a good book. With its stunning views and prime location this Fairy Lake condo is your ticket to living the Muskoka dream. (id:29935)
4 Sunset Drive
Haldimand, Ontario
Welcome home to 4 Sunset Drive, a stunning year-round residence featuring 50 ft of waterfront on the sunny shores of Lake Erie in Peacock Point, Nanticoke. Featuring 3 bedrooms, 1 bathroom & 987 sq ft of freshly painted living space, and nestled on a deep 225 ft lot, the front exterior showcases gorgeous landscaping that includes lush greenery, a butterfly garden, a slate walkway, a garden shed & an 8 x 12 golf cart shed (2019) with hydro. Cohesive design elements unifies the property, with the house, golf cart shed & garden shed sharing the same aesthetic. The newly stained (2024) front deck leads to the entrance where hand scraped bamboo honey hardwood floors (2011) flow through the hallways, kitchen, dining & living room. The custom kitchen offers Cherry finish cabinetry, Corian countertops and is complimented by under cabinet lighting & a marble/glass backsplash. In addition, the kitchen features stainless steel appliances that include a Frigidaire Gallery Induction cooktop, dishwasher & over-the-range microwave (2023). The dining & living room share a gas stove fireplace and a wine chiller. The living room exhibits a tray ceiling and walkout to a private back deck. The primary bedroom also features a walkout to the back deck. This home is complete with 2 additional bedrooms, a custom 4pc bathroom with porcelain floors & granite top vanity (2011), and a laundry room. All 3 bedrooms are equipped with modern ceiling fans (2024). Enjoy breathtaking, unobstructed views of Lake Eries finest sunsets from the hot tub situated on the 27 x 13.6 wooden deck. Venture across the lush back lawn to the shoreline & take in the fresh breeze by the new break wall (2021). Features include: Fibe highspeed 1GB service Internet & TV, foot valve in cistern (2024), surge protector (2023), insulation upgrade (2020), weeping tiles, French drains & landscape lighting (2020), new siding house & shed (2020), new windows, patio & screen door (2020), security system (2019) & much more. (id:29935)
773 Cedar Bend Drive
Waterloo, Ontario
DREAM HOME ALERT! Indulge in luxury living with this designer detached home that has been lovingly looked after by one owner. Located on a quiet corner adjacent to a cul-de-sac in a family friendly community, showcasing beautiful gardens that have been professionally designed by SK design landscaping, this home offers everything you have been looking for inside and out. As soon as you walk through the front door you will be immediately impressed by the floor plan, high cathedral ceilings, hardwood floors throughout and large windows beaming with natural light. You will be welcomed by a formal dining and family room with the perfect reading nook to cozy up with your favourite book. The showstopper in this home is the chef's kitchen, professionally designed by Erika Friesen. This Kitchen is the entertainer's dream with a large Cantilever Island with caesar stone countertops and enough seating for 9, plus a 6 burner Wolf stove/oven, sub zero french door panelled fridge, AEG wall steam oven, pot lights throughout and under the cabinet lighting. The main floor is complete with a beautiful living room with a large fireplace and a 2 pc powder room, office and entry door that leads to the 2 car garage. The kitchen and living room walkout to a large composite deck overlooking a beautifully landscaped garden. Head upstairs to your primary retreat where you can relax after a long day at work featuring a walk-in closet and a stunning brand new 5 piece ensuite with a stand alone bathtub, walk-in shower and double vanity. Upstairs you will also find 3 additional spacious bedrooms and a 3 pc bathroom with a rainfall shower head. The basement is completely finished with a large rec-room, 2 additional bedrooms, a 3 pc bathroom with spa like features and plenty of storage space. This home is completely move-in ready and is perfectly located close to all amenities including; beautiful trails, top rated schools, shopping, the University of Waterloo & more! (id:29935)
2388 Stone Glen Crescent
Oakville, Ontario
Absolute ShowStopper! Resort style living in this TurnKey beauty! Welcome to 2388 Stone Glen Crescent, in North Oakvilles Westmount community. The LARGEST LOT IN THE AREA, Done Top to Bottom, Inside&Out! The Expansive Gardens and Flagstone accented Drive/Walkways invite you thru the Covered porch. Step into Rich hardwood flooring, LED pot lighting, 8 inch Baseboards with Quality Trim details-Abundant Natural light with large windows and 9 foot ceilings. Ideal open plan with Separate Dining room-Coffered ceilings and ample space for Family entertaining. Gourmet kitchen features newer Porcelain tile floors, Stainless appliances, granite counters/Island, Marble backsplash and garden door walk out to your private Patio Oasis! All open to the living room with Stone Feature wall and Gas fireplace with Stainless steel surround. Attached Double garage features a new Insulated 'Garaga' door and built in 'Husky' cabinets&lighting with inside access through main floor laundry-lots of cabinets, sink and Slate backsplash. Convenient powder room with high end fixtures and textured feature wall-sure to impress! 4 Bedrooms upstairs, all Hardwood floors, the Primary boasts and big Walk in Closet and Spa like 5 piece ensuite bath with double sinks, Quartz counters, Heated porcelain tile floors&heated towel bar-Relax and Enjoy! Custom California Closets and thoughtful conveniences built in! Resort life style continues into the lower level with fresh premium carpet + more LED pot lighting in the open Rec Room, 4th bathroom and loads of storage room! This Huge yard boasts well planned professional landscaping, Red Maples, weeping Nootkas, Lilacs, Hydrangeas, Armour Stone, Remote control LED lighting&sprinklers, 20'X20' Flagstone Patio/Pergola plus another 16'x28' lower patio, built in 36"" DCS (Fisher&Paykel) Grill, side burner, stainless drawers&Bar Fridge with Granite counters and custom remote LED lighting all SMART! Walk to Top Rated Schools and most amenities with a walkscore of 76 **** EXTRAS **** DCS Gas Grill, side burner, wine fridge built in on Flagstone Patio (id:29935)
30 Imperial Road S Unit# 38
Guelph, Ontario
This exquisite Turn-Key Townhome offers modern elegance at 30 Imperial Road. This fully renovated townhome offers luxurious living with no expense spared. Boasting 3 bedrooms and 2.5 bathrooms, every inch of this home has been meticulously updated for your comfort and style. Step inside to discover an open-concept custom kitchen featuring state-of-the-art appliances and sophisticated finishes. The hardwood flooring throughout adds warmth and a touch of class to every room. The primary suite is a true retreat with a lovely walk-in closet, expansive windows, with access to the expanded 5-piece bathroom, designed to provide a spa-like experience where you can unwind after a long day. Each bedroom is equipped with custom closet organizers, ensuring ample storage and a clutter-free living space. The basement is fully finished, offering additional living space and a brand-new full bathroom, perfect for guests or a home office. Outside, the enclosed backyard is a private sanctuary. Beautiful gardens and a charming patio create the ideal setting for summer gatherings. The gas line for the BBQ makes entertaining a breeze in your personal outdoor oasis. With all these incredible features, there's nothing left for the new owners to do but move in and enjoy the lifestyle this stunning home offers. Don’t miss the opportunity to make 38-30 Imperial Road your new address. (id:29935)
20 Wildan Drive
Hamilton, Ontario
Amid the established enclave of executive homes in Wildan Estates off Hwy 6 in Flamborough, 20 Wildan Drive offers nothing short of perfection - sheltered in a prime .5 acre lot, its elegant and understated curb appeal screens a surprising 4400 sf of living space inside and a swoon-worthy landscaped outside taking this home from ordinary to extraordinary. Step inside to a foyer defined by its vaulted ceiling and circular ebony staircase with wainscoting detail, a comfortable living room with stone-clad wood burning fireplace and a dining room enveloped in earthy greiges. Behind is the hub of the home, a stylish kitchen with eat-in dining area, and stellar views to the backyard. Beyond is the powder room and the primary bedroom suite, with tray ceiling, leather flooring that’s soft underfoot, a sleek 5-piece spa ensuite, walk-in closet and walkout to a raised deck - an aerie with gazebo shaded by a large maple tree. From this perch enjoy grand and gorgeous views; lush gardens, a central pergola with patio and fire pit and an outdoor kitchen, shielded by this home’s impressive 2.5 storey rear elevation. From the garage entry, pass the laundry/mudroom take a flight down to a bright entertaining space; home theatre, bespoke wet bar and lounge anchored by an elevated corner fireplace, plus studio or 4th bedroom with separate entrance, 3-piece bath, workshop, ample storage and mechanicals, and walkouts to the backyard gardens, patios or the solarium with fireplace. The second floor offers an extensive suite tucked into the eaves; bedroom or guest suite, with den and modern 3-piece bath, then a large second bedroom (now home office) and a 4-piece bath bathed in light. This property’s flawless fits and finishes are well-conceived, executed, and maintained, marrying thoughtful transitional design that appeals to many birds of a feather. A picture (or two) is worth a thousand words. Nothing to do but move in! (id:29935)
51 Whitefish Boulevard
South Bruce Peninsula, Ontario
Have you been searching for the perfect property on the Bruce Peninsula but nothing has caught your eye? Look no further. This high-quality, custom-built home is only 2 minutes from the beaches of Oliphant, one of the most charming spots along Lake Huron and just 10 minutes from Sauble Beach and Wiarton. Custom built in 2006 by HCR Custom Homes, this house exemplifies high-end quality and craftsmanship. From the moment you arrive, the curb appeal is undeniable. The exterior features brown cedar shakes, elegant green wood siding, and Shouldice stone finishes. The landscaped gardens and tree-lined property offer privacy, while the in-and-out driveway adds a touch of convenience. Inside, the 2,000 sq ft Craftsman-style home boasts a popular one floor layout, including two bedrooms and two bathrooms. The living room is warm and inviting, featuring bamboo hardwood floors, in-floor heating, and a cozy gas fireplace. The kitchen is a chef's dream, featuring stone countertops, double sink, massive fridge and pantry and wood cabinetry with crown molding, seamlessly connecting to the formal dining room. The primary suite is a highlight, with direct access to the sunroom, a bright and spacious closet with laundry facilities, and a luxurious ensuite bathroom. This spa-like retreat features a separate soaker tub and a stunning Roman-style walk-in shower. The additional bedroom is equally impressive, with high ceilings and natural wood trim, providing a cozy space for guests. Upstairs, a versatile loft area over the garage serves as a fantastic bonus space, suitable for a home theatre, art studio, exercise room, or extra sleeping quarters for family and friends. The backyard is an oasis with a stamped concrete patio, wood trellis for privacy, and cedar hedges. The three-season sunroom, with its composite decking, pot lights, and screened windows, is the perfect spot to relax and enjoy the fresh air. Don't miss out on this exceptional property, book your showing today! (id:29935)
1086 French Bay Road
Saugeen Indian Reserve #29, Ontario
Dreaming of owning a cottage at Sauble Beach? Here is your very affordable opportunity. Welcome to 1086 French Bay road, just steps to the clean, sandy, family friendly shores of Sauble Beach. This 3 bedroom, 2 bath, 700sq foot 3 season cottage has been completely updated with new septic system and water system, Beautiful new Kitchen, 1 new 3pc bathroom and a new 2 pc ensuite. New flooring, forced air heating system, new windows and doors, new appliances and a fresh coat of paint throughout. This affordable 3 season cottage comes furnished so all it needs is you. The open concept makes it feel larger than it looks but still offer the cottage life charm with a touch of elegance. The large 80ft X 200ft lot backs on to greenspace that is well treed. The large front deck offer retractable awning and BBQ with storage bind, the large rear decks offers views of the lush rear green space. And lets not forget the extended family space or the memory making firepit. This exceptional turn-key cottage is ready to start your family memories on the shores of Sauble Beach and lets not forget the world famous sunsets over lake huron. Yearly lease is $4,660.00, service fee is $1,200. You can hear the seagulls calling, you better too. (id:29935)
3194 Vivian Line 37 Line Unit# 3
Stratford, Ontario
Nestled in the charming city of Stratford, Ontario, the condo at 3194 Vivian Line 37, Unit #3. This move-in-ready home is not just a living space stands as a beacon of comfort and convenience, perfect for those looking to embrace a peaceful yet vibrant lifestyle. Stratford is renowned not only for its dynamic arts scene, highlighted by the famous Stratford Festival, but also for its beautiful parks, welcoming community, and rich historical heritage. Living in Stratford means experiencing the best of both worlds—a peaceful, small-town feel with a splash of urban sophistication. The condo itself is designed to blend comfort with style. As a move-in-ready unit, it offers a hassle-free transition for those eager to start their new chapter without the delays of renovations. Imagine yourself walking through the doors and instantly feeling at home. The space is optimized for both relaxation and entertainment, with modern amenities that ensure your home is not only a place to live but a place to thrive. This is your opportunity to create a home that truly reflects who you are, in a city that enriches your life daily. Embrace the chance to grow, explore, and be part of a community that values beauty, culture, and history. (id:29935)
308 - 130 Steamship Bay Road
Gravenhurst, Ontario
What a great way to own your piece of Muskoka without the high price tag...A lovely Muskoka Wharf - 1 bedroom, 2 bath condo at Steamship Bay in Gravenhurst. This Suite features over 900 sq.ft of living space with a large covered balcony, a 4 piece ensuite bath, spacious open kitchen with tons of storage and in-suite laundry. Bright South facing windows, a corner gas fireplace, a 2 pc powder room and a breakfast bar make this unit cozy and super functional. Be a part of the action with this near lakefront location walking distance to restaurants, shops, marine facilities the boat museum and more. Take a stroll down the boardwalk to the renowned Gravenhurst Farmers Market in the summer and enjoy covered parking in the winter! Right in the heart of the summer festivals and events yet quiet and comfortable on the 3rd floor of this well appointed building. Low maintenance living with condo fees covering, basic cable, internet, exterior maintenance, snow plowing and landscaping! **** EXTRAS **** Status Certificate available upon request (id:29935)
4657 Orkney Beach Road
Ramara, Ontario
Just a short walk to Mara Provincial Park and Lake Simcoe this lovely ranch style bungalow is picture perfect! This 3 bedroom, 3 bath home is ideal for those looking for a one level open concept living space. The Kitchen with breakfast bar features light grey cabinetry, granite countertops and Stainless Steel Appliances. The Primary Bedroom with 3pc ensuite has been recently updated. Main floor laundry with access to the Double car garage. Basement is beautifully finished with new flooring/trim and freshly painted Family Room, two additional rooms and 3pc bathroom. Enjoy the 15x30 Swimming Pool Oasis all on a half acre lot! (id:29935)
31 Sienna Street Unit# A
Kitchener, Ontario
Step into luxury living at 31A Sienna, in Amazing & Family-Friendly neighborhood of Kitchener. Where every detail has been meticulously crafted to create the perfect blend of comfort and style. Nestled in a coveted corner unit, this townhouse exudes sophistication and charm from the moment you arrive. As you enter, you're greeted by an abundance of natural light flooding the main living area, creating an inviting ambiance that is perfect for both relaxation and entertaining. The spacious layout seamlessly connects the living room to the stunning kitchen, where upgraded features abound. Ample cabinets, SS Appliances and a generously sized island with breakfast bar provide both functionality and elegance, offering plenty of space for meal preparation and casual dining alike. The upgraded island boasts additional counter space and storage, including a bonus area for garbage and recycling, ensuring convenience at every turn. Hardwood flooring in the main living area, creating a warm and inviting atmosphere, while brand new luxury vinyl flooring graces the two bedrooms, offering both durability and style. A large 4 PC bathroom, stacked laundry, and Juliette balcony complete the picture, providing the perfect retreat for unwinding after a long day. Parking is included with this low-fee townhouse, adding an extra layer of convenience to your daily routine. Situated in a fantastic area of Kitchener, you'll enjoy easy access to a myriad of amenities, including restaurants, parks, trails, groceries, and public transit. Plus, with gorgeous biking and walking trails leading to nearby parks and ponds, you'll have endless opportunities to explore the great outdoors right at your doorstep. Don't miss your chance to make this exquisite property your forever home. Schedule your viewing today and experience the epitome of luxury living. (id:29935)
218 Yellow Birch Crescent
Blue Mountains, Ontario
Executive Fully Furnished Newly Renovated Exceptional 2-Storey 2,286 Square Ft Highly Desirable Windfall Neighbourhood, One Of Best Views, Short Stroll To Blue Mountain Village & Osler Ski Club, Quick Drive To Collingwood's Downtown Hub. Chef's Dream Kitchen, Stainless-Steel Gas Range, Spacious Island, Upgraded Cabinetry With Convenient Roll-Out Inserts. Fully Finished Basement With Oversized Windows, Impressive High Ceilings. Nestled Against Scenic Woodland Trails Leading Directly To South Base, The Village, Golf Course, ""The Shed,"" An Amenity-Rich Space With A Landscaped Pool, Hot Tub, Gym, Sauna. **** EXTRAS **** Fully Furnished, Newly Renovated. (id:29935)
23 Heritage Court
St. Catharines, Ontario
You found it! The city you wanted, the area you love, the street you hoped for and the house you dreamed about. 23 Heritage Ct. is a fully finished 4 level backsplit semi built in 1987. It's on a quiet cul de sac with a 150' deep lot and this home is stacked with great features. The main floor starts with a foyer and onto into the kitchen with clean and sleek cabinets, newer countertops/backsplash and eat-in potential. There is also a sliding door off the kitchen to the side yard. The main floor living room is spacious with a lovely front window, and extends into a formal dining nook. Upstairs is the large main 4 piece bath with skylight, and the 3 bedrooms. The primary is a good size with double closets, and the two other bedrooms are well appointed as well. A special feature of this home is the 3rd level with it's ground level walkout to the rear yard. Wood burning fireplace, custom bar area (no the scotch isn't included, nice try) with beverage fridge, updated flooring and plenty of space to entertain or relax. This level also has the updated 3 piece bathroom. For even more finished living space the 4th level is partially finished with a media/rec/play/workout/office space. There is also good storage space and a cold cellar. The yard may be one of the best features. Extensive wood decking, hot tub, multiple seating areas, privacy screens and beautiful landscaping are all on a deep, generous lot. Storage isn't a problem with the great sized custom designed and built shed. There is no shortage of reasons to love this home, and some you don't find too often. If living in the Grapeview/Martingale pocket at a great price point is high on your list, come on home to 23 Heritage Ct. (id:29935)
5 Dufferin Street
Penetanguishene, Ontario
Welcome to this well-maintained, move-in-ready, raised bungalow located in a family-friendly neighbourhood. This home features four bedrooms, two bathrooms, and a large family room perfect for gatherings and entertainment. The main level has been freshly painted, creating a bright and welcoming atmosphere. Upgrades include the kitchen, main bath, windows, furnace, wiring, roof and leaf guard. The big backyard is ideal for children to play, garden, or host outdoor activities. Located close to schools, this home is perfect for a growing family. Don’t miss out on this wonderful home in a great location! (id:29935)
43 Finsbury Crescent
London, Ontario
This amazing property is a dream come true! Located near Sherwood Forest Mall and Sherwood Forest Park, it's the perfect blend of convenience and comfort. With 3 bedrooms on the second floor and 2 more downstairs, plus a cozy family room, there's plenty of space for everyone. Say goodbye to the carpet as the entire floor has been replaced with beautiful laminate flooring, and the inside has been newly painted in 2021. The kitchen with new cabinets and countertops, bathrooms, stairs, and living room with modern pot lights and fixtures have been recently upgraded. All appliances including the washer, dryer, refrigerator, stove, and dishwasher were replaced with LG’s top models. You'll love cozying up by the fireplace in the lower family room, and when summer rolls around, enjoy your huge inground swimming pool. Don't worry about maintenance as the top-mount sand filter was just replaced in 2021. For families, this location is unbeatable. Orchard Park Public School, St. Thomas More Catholic School, and Sir Frederick Banting Secondary School are all within 15 minutes walking distance. With Sherwood Forest Mall, Medway Community Centre, and Canada Games Aquatic Centre nearby, there's always something fun to do. Don't miss out on this incredible opportunity to own a beautifully upgraded home in a prime location! (id:29935)
260 Strathallan Street
Centre Wellington, Ontario
Want to keep an eye on the kids in the playground? Or maybe kick the soccer ball around with them at a soccer pitch nearby? Well at 260 Strathallan they are both in your own backyard!!! You can keep an eye on the kids from your own private back deck...and only a one minute walk next door to the Elementary Catholic School. Need to pick up a few odds and ends and there isn't a car available? no worries, Wal Mart is less than a 2 minute walk down the street but far enough away you never hear it. Prime location in the heart of Fergus. This home checks all the boxes. Surrounded by greenspace/parks and next to elementary School. Spacious Main floor layout including Sunroom overlooking expansive deck and Park. Complete in-law suite in lower level with kitchen rough-in including kitchen cupboards (requires installation) and appliances. Many upgrades by owner including new forced air Gas Furnace (but left baseboard heating intact as a contingency if needed), Central A/C, new roof in past 7 yrs and large deck to rear of home. All appliances including second refrigerator in basement, upright freezer, 2 x ceiling fans, gas f/p stove in Sunroom and additional window A/C unit are included in the package. Garden shed at side of property included. Walking distance to shopping, schools and amenities. Don't miss out on this excellent opportunity. (id:29935)
220 Albert Street
Stratford, Ontario
LEGAL TRIPLEX !!!This solid 2.5 story brick building with great appeal is housing three vacant residential units ( 3 brs, 2 brs and large one bedroom) and provides an opportunity to set up your own rents and choice of your own tenants as well as it does allow any necessary renovations or upgrades to increase the rental potential. Ample parking is a magnificent advantage, especially so close to City core. This feature can make your property more attractive to potential renters. With the units vacant, you can have the flexibility to adjust the rents to current market rates potentially increasing your revenue. You can also implement rental policies that will align with your management style and goals. Vacant units will allow you to analyze the local rental market to determine competitive rental rates and what features the tenants in the area value the most. This way you can implement a thorough tenant screening process to ensure you select reliable and responsible tenants. This property has a strong potential, especially with its solid construction and parking viability. With the right approach, it can be a profitable investment ensuring the rental income will cover your expenses and will provide a reasonable return on the investment. You will have time to decide if you will manage the property yourself or hire a professional property management company that can save time and ensure the property is maintained properly. and take steps to maximize the property potential. Separate water and hydro meters.Take advantage of this unique opportunity. Call your REALTOR® today to view it and to make an offer on it before it is gone. (id:29935)
259 Falconridge Drive
Kitchener, Ontario
Welcome to 259 Falconridge Dr, where luxury meets functionality in this stunning home boasting countless upgrades. With 4 bedrooms and 4 baths, this residence offers spacious living at its finest. Step through the spacious foyer adorned with polished porcelain tile, setting the tone for the grandeur within. The impressive living/dining room features gorgeous hardwood floors and a gas fireplace, perfect for cozy evenings with loved ones. The chef's dream kitchen awaits, equipped with granite counters, built-in appliances, an island with breakfast bar, butler’s pantry, glass backsplash, and a custom wine rack. A convenient mudroom provides access to the pristine double garage with an epoxy floor, while a handy powder room completes the main level. Retreat to the large primary room accompanied by a luxurious 5-piece ensuite. Two additional bedrooms and a bonus room offer versatility and potential. The laundry room stands out with built-in cabinets and granite countertops. The basement is an entertainment hub, featuring a theatre room with surround sound, wet bar, bathroom with heated floors, and a fifth bedroom complete with a Murphy bed. Stay fit in the dedicated workout room, while smart home technology adds convenience with integrated blinds and lighting for effortless control. Outside, the meticulously designed backyard oasis awaits, offering relaxation and entertainment year-round. Enjoy heated covered porch, expansive deck with an outdoor kitchen with a keg tap. Immerse yourself in leisure with a hot tub, practice your putting skills on the green, or by scaling the rock wall. Gather around the gas fire pit on the patio for cozy conversations beneath the stars, enhanced by outdoor speakers. Located just steps from Grand River trails, Kiwanis Park, Grey Silo Golf Course, excellent schools, and amenities, 259 Falconridge Dr offers the perfect blend of luxury and convenience. Schedule your showing today and experience the epitome of upscale living. (id:29935)
590 Glover Road
Hamilton, Ontario
Welcome to 590 Glover Road, a gorgeous property on 2.5 acres! nestled in a sought-after neighborhood of Hamilton. From a completely separate side entrance with incredible inlaw suite potential, to a work shop fully equipped with its own hydro meter, the opportunities are endless! (id:29935)
608 Simcoe Street, Unit #18
Niagara-On-The-Lake, Ontario
Outstanding opportunity to call Niagara on the Lake home! Well cared for updated end unit surrounded by nicely manicured lawns and gardens provides peace and quiet for the nature lovers! A short walk to all the lovely amenities the Town has to offer including wineries, restaurants, entertainment and shopping! Decks off the back and the side allows you to follow the sun (shade) throughout the day! Updated Furnace and Central Air Unit, all appliances included, including a stackable washer and dryer on the main floor. Lower level offers another 1000+ sq. feet for overnight guests, a Big Screen, Pool Table - you name it!! Come in and be impressed! (id:29935)
63 Elmore Drive
Hamilton, Ontario
This inviting 3+1 bedroom home in Hamilton offers an open-concept main floor, three bedrooms upstairs including a master suite, and convenient access to highways and amenities. It's move-in ready and waiting for you! (id:29935)
6056 Crimson Drive
Niagara Falls, Ontario
Location, Location, Location! Fantastic 4 level back split, right across from a playground & park! This 3 bed, 2 bath home has many possibilities with the finished rec room and lower 4th level. The upper level features 3 bedroom and 1 full bath. The large eat in kitchen is also open to the dining room. The backyard has a lovely deck and is fully fenced. Close to schools, shopping, restaurants, Niagara Parkway and of course The Falls! Please view the 3D Matterport and then call for your private showing! (id:29935)
3307 Granite Gate
Burlington, Ontario
Exquisite and beautifully updated family home nestled in the vibrant Alton Village neighborhood, known for its proximity to schools, parks, and essential amenities, including easy highway access. Situated on a corner lot, this property boasts professional landscaping, stunning curb appeal, a double garage, and a two-car driveway. Spanning 2,985SF of total finished living space, the home features a striking front entrance with porcelain tile flooring, elegant hardwood floors, walnut baseboards, and California shutters throughout. The bright office with a bay window is ideal for remote work. Experience the seamless flow of the open concept design incorporating a dining room, living room with a cozy gas fireplace, and a breathtaking modern kitchen (2018). This chef’s delight includes quartz countertops, a stylish mix of storage options, SS appliances, breakfast bar, island and patio doors leading to a lavish hardwood deck and hot tub in the fully fenced backyard. Upstairs, relax in the spacious primary suite with 4PC ensuite, plus three additional generously sized bedrooms and a full bathroom. The lower level is fully finished with hardwood floors, featuring a recreation room, an extra bedroom, office or fitness space, and a contemporary 3-piece bathroom with a glass shower. UPDATES: roof(2021), front landscaping(2023), A/C unit(2019), 200-amp electrical panel & 50-amp car charger outlet(2023), ensuring comfort and convenience for years to come. A Must see! (id:29935)
1480 Sawmill Road
Ancaster, Ontario
The gated grounds and sweeping driveway set the stage for this family friendly country estate just minutes to the Ancaster core! This reclaimed brick masterpiece boasts the rare combination of a main floor primary suite and 3 car garage. Inside, elegance meets functionality in the formal living and dining areas, a cozy sunroom nook, and a family room that is open to the custom off-white kitchen with designer appliances including a Subzero fridge. The aforementioned primary suite boasts views of the rear, a spa inspired ensuite with his and her vanities, and a large walk-in closet. This level is finished off by a home office with built-ins, powder room, laundry room, and a mudroom with garage access. Meanwhile, head upstairs via one of the two staircases and enjoy an oversized family rec space and bar. This level also boasts 4 bedrooms, 2 bathrooms, and an additional laundry room. Back outside, the rear yard has something for everyone in the family including a raised deck with hot tub, a saltwater pool surrounded by patio seating and beautiful perennial gardens, a pond, a firepit, 2 outbuildings, and ample grass. This home is completed as you head downstairs and discover a fully finished basement presenting 2 large rec rooms, a bathroom, a projector for family movie nights, and both a sprawling utility room and additional storage room. Meticulously maintained and tastefully upgraded, this geothermal heated home is also ultra efficient and waiting for its next stewards! (id:29935)
2 King Street W, Unit #305
Dundas, Ontario
Located in the heart of historical Dundas, this condo offers a charming street view of downtown. The large 726 sqft unit offers low maintenance condo living, which was redeveloped in 2016. Enjoy 2 BR, 2 full baths, in-suite laundry and an open floor plan. 2 undergrd parking spots (#18 & #24) & storage locker. Building amenities incl fitness rm and party/meeting rm. Condo fees include heat and water! Just steps to restaurants, trendy shops, Carnegie Gallery, library & more. Enjoy bike/hiking trails & parks close by. McMaster University/Hospital minutes away, bus service out front. (id:29935)
607 Lorne Street
Burlington, Ontario
Updated and charming downtown bungalow on prime Lorne St. Location! Nestled on a private, beautifully landscaped lot, this home offers a serene retreat with all the benefits of urban living. Just steps from vibrant shops, cafes and parks, and only minutes to essential transit and highways, every convenience is at your doorstep. Featuring 2317SF of total finished living space, the home boasts stunning curb appeal with mature trees and meticulously maintained garden that offers color from spring to summer. Inside, the residence shines with a mix of modern updates and preserved original charm including refinished hardwood floors and unique architectural details. The spacious living/dining area, flooded with natural light from oversized windows, leads to a modern white kitchen with quartz countertops, breakfast bar & access to the private backyard. A true pool-sized oasis, featuring a large patio, BBQ area, and expansive grassy space—ideal for gatherings. Three main-floor bedrooms and a stylish 4-piece bathroom complement the home's thoughtful main floor layout. The lower level is a haven for relaxation and entertainment with gas fireplace, storage & versatile rooms for play, work, or fitness. Plus, newly added bedroom, 3-piece bathroom & functional laundry area complete with extra fridge and sink. This property, combining timeless charm with modern convenience, offers a lifestyle of effortless enjoyment. Ready to move in and relish the beauty of downtown living. (id:29935)
61 Soho Street, Unit #42
Stoney Creek, Ontario
Beautiful- END unit townhome in highly desirable Central Park community. Only 1 year old, this 1,718 sqft freehold unit is just a moments from Red Hill and Linc. Amazing 3 bedrooms , 2.5 bath home with numerous upgrades. Vinyl flooring on first and second level, direct garage access offer valued conveniences as soon you enter the home. The second floor boasts open concept with 9' ceiling, huge and spotless kitchen - granite counter tops, large and bright windows as well as access to the 96 sqft balcony. Upstairs your family will thrive with 3 bedrooms and 2 full baths. Primary bedroom enjoys a lots off natural light, walk in closet and a spacious ensuite featuring an enclosed glass shower. Very deep 95 feet lot, rear yard will be finished with sod and fence in the spring. ERV @ WATER heater rental. (id:29935)


