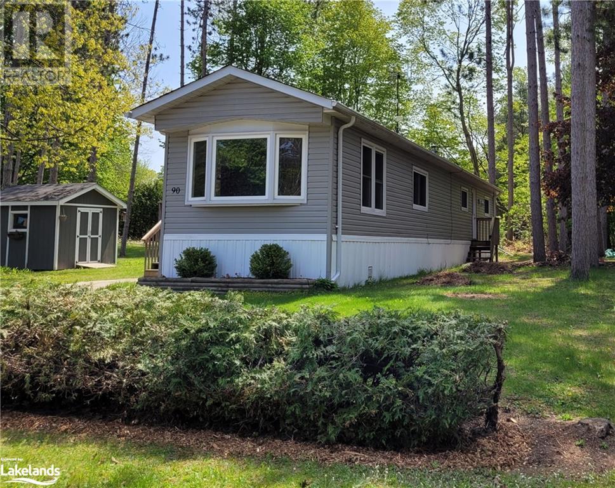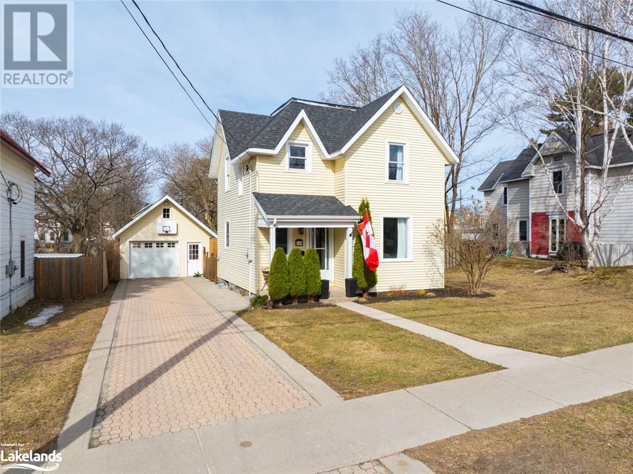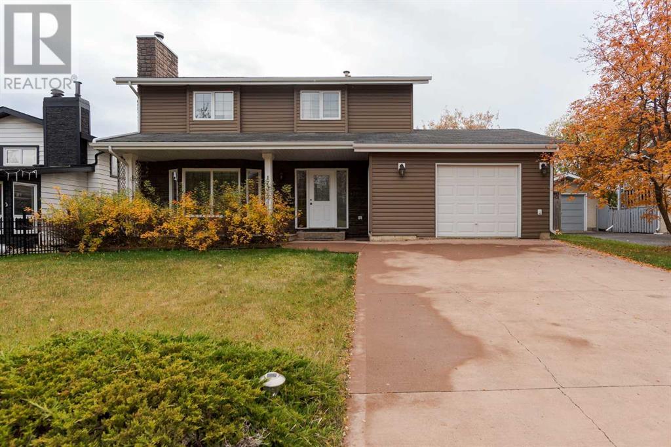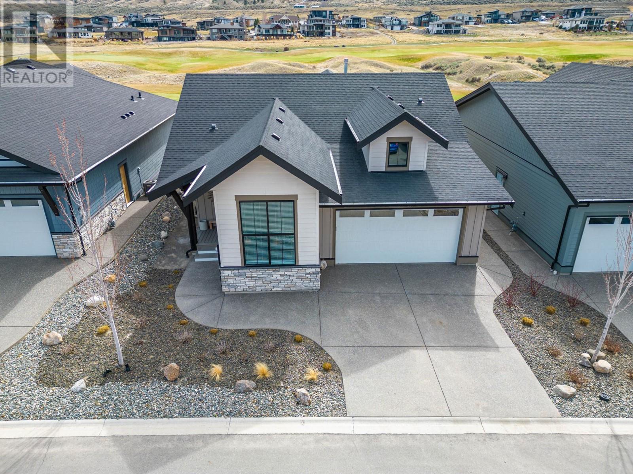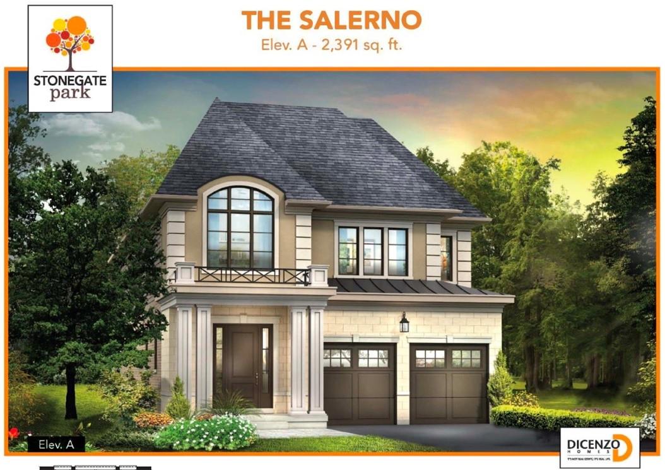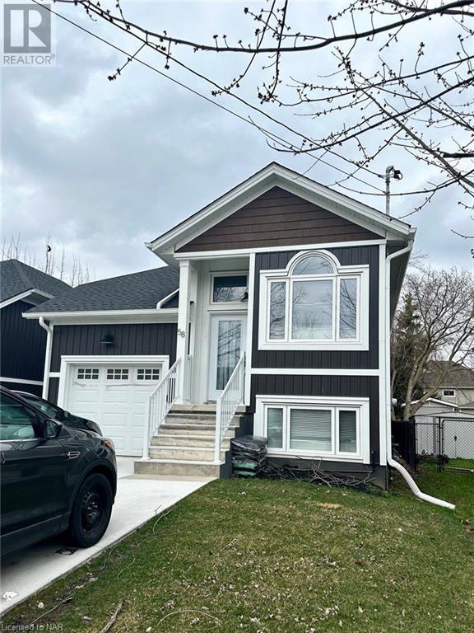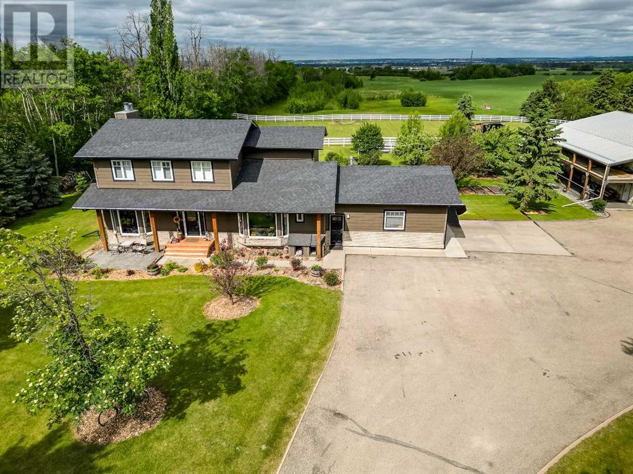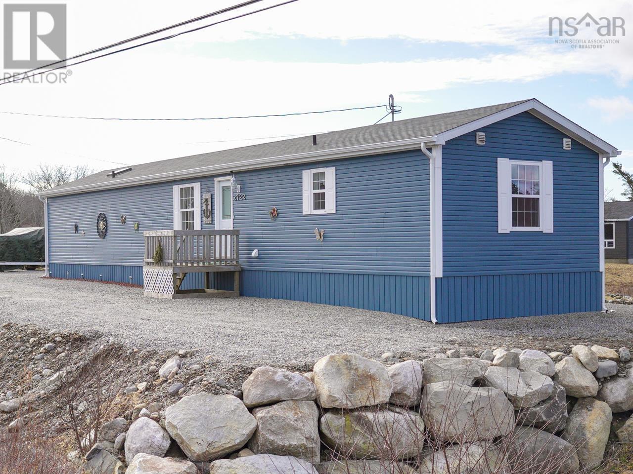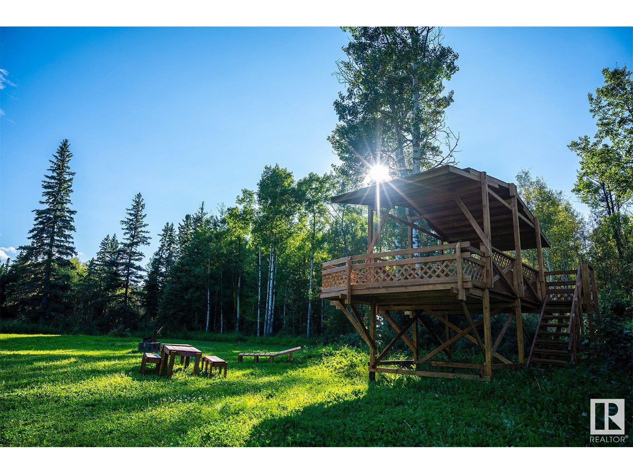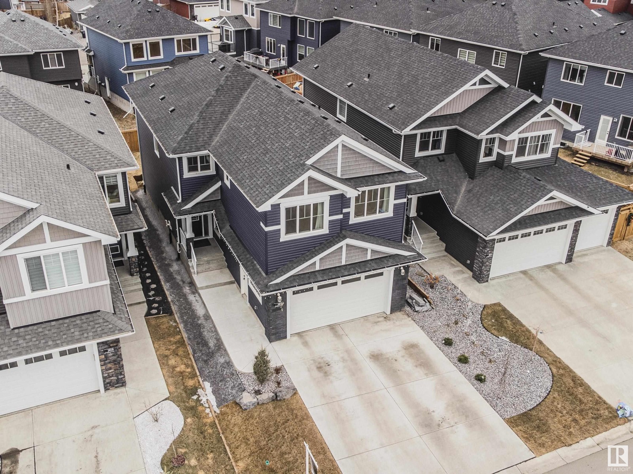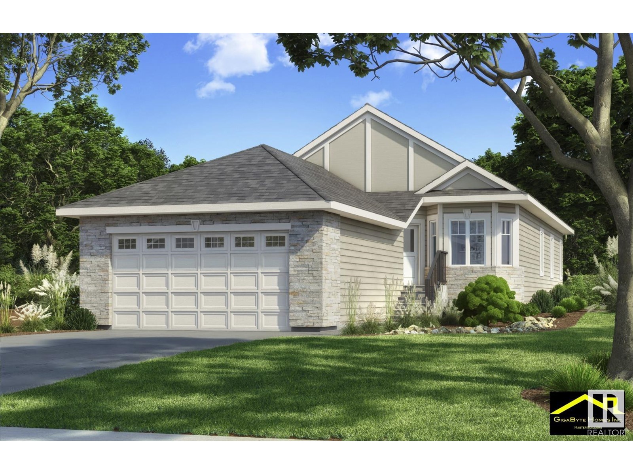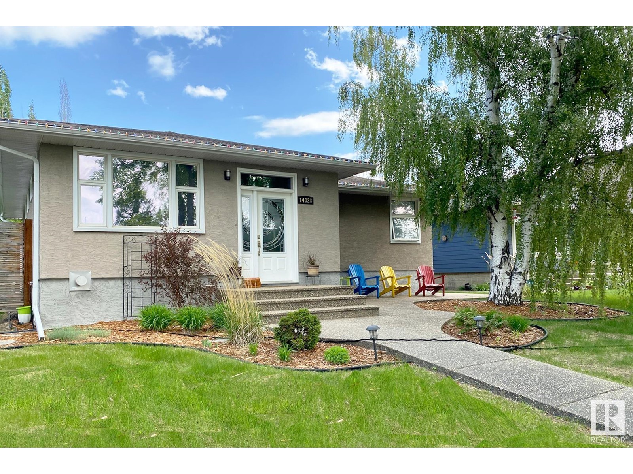5263 Elliott Side Road Unit# 90
Tay, Ontario
Do you dream of a quiet life in the country? Looking to simplify your life? This may be the perfect opportunity. This lovely community in a country setting offers you all that and it's only 10 minutes to the shopping and recreational amenities of Midland/Penetanguishene. All of the rooms are light and bright. Sit on your porch to enjoy your morning coffee and listen to the birds. A shed provides convenient storage for your gardening supplies or outdoor recreational equipment. Easy access to Hwy's 400 ,12 and 93 makes travel farther afield a breeze. Please note: Buyers must be approved by Park Management. (id:29935)
126 Gibson Street
Parry Sound, Ontario
Welcome to 126 Gibson Street, a charming home nestled in the heart of Parry Sound. This delightful dwelling offers an inviting atmosphere with its unique blend of modern updates and quaint cottage charm. This home boasts three bedrooms and one beautifully renovated bathroom. As you step inside this 1,200-square-foot abode, you are met with warmth and comfort that makes it feel like home. The dining room is a cozy space for meals and gatherings, featuring a fireplace that adds a touch of rustic appeal. The kitchen is well-appointed with all the necessary amenities for culinary enthusiasts. It opens up to the living area, perfect for entertaining or simply relaxing after a long day. Outside, you will find your very own private oasis enclosed by a fully-fenced backyard. This outdoor haven is teeming with perennials that add colour and life to the landscape throughout the seasons. A garden shed offers ample storage for gardening tools while a separate playhouse provides an enchanting retreat for the little ones. The Garage features a well thought out workshop and a loft space for all the storage and is heated to enjoy all year. This home has been loved and is looking for its next chapter, dont miss out! (id:29935)
173 Woodland Drive
Fort Mcmurray, Alberta
OWNER OF 38 YEARS IS READY TO SAY GOODBYE TO THIS BEAUTIFUL HOME IN AN INCREDIBLE LOCATION IN THICKWOOD! It is no surprise the owner has not left this home after so many years as you can't beat the amazing location of this home with a just under 7000 sq ft PRIVATE YARD, and situated across the GREENBELT AND BIRCHWOOD TRAILS. Once the Curb appeal of this fully developed 2-storey steals your heart step inside and fall in love with the spacious 2466 sq ft layout offering 6 BEDROOMS AND 4 BATHROOMS with the RARE FIND OF 4 BEDROOMS UPSTAIRS. Step inside this large foyer and main level with HARDWOOD FLOORS, large front Great room with massive front windows that take in the views of the Greenbelt and Birchwood trails, while cozied up by your wood-burning fireplace. This level continues with a large formal dining room, a renovated kitchen with custom cabinets tiled countertops, wrap-around island and eat-up bar. The kitchen features a large window that overlooks your private yard. This space also includes a dining nook. The main level is complete with a back mudroom, updated 2 pc powder room , and direct access to your attached garage. The large staircase with custom upgraded rails leads you to your upper level featuring 4 large bedrooms all with hardwood floors and renovated 4 pc bathroom featuring an air jetted tub surrounded with marble tiling and vanity with granite countertops. The Primary bedroom features a 2 pc ensuite. The fully developed basement offers 2 more bedrooms and full bathroom, along with a family room. The Seller has updated everything in this home over the years, other updates include ALL NEW EXTERIOR 12 years ago, which included new doors, windows, siding, shingles, garage door. Inside 2 new furnaces and hot water tanks 8 years ago. The addition of CENTRAL A/C and more. The exterior of this home will be your pride and joy, you have an extra wide driveway, ATTACHED DOUBLE GARAGE, LARGE COVERED FRONT VERANDA, REAR LANE ACCESS, FULLY FENCED AND LANDSCAPE D YARD WITH MANY MATURE TREES, GARDENS AND MORE. This location offers direct access to the Birchwood trails and the exercise equipment along the trails, you are perfectly located in walking distance to schools, shopping, parks and more. Call today for your personal tour. (id:29935)
2-260 Rue Cheval Noir
Tobiano, British Columbia
Welcome to Fairway Homes @ Tobiano, an exclusive gated community of 21 homes overlooking Tobiano golf course surrounded by mountain views and Kamloops Lake. Enjoy the luxury of this rancher with a walkout basement, offering 5 beds and 3 baths, including a main-level master.The high-end kitchen features quartz counters, soft-close cabinets, under-cabinet lighting, a wine fridge, and stainless steel appliances with a gas stove.Relax in the spacious master bedroom with a 4-piece ensuite boasting quartz counters, a glass shower, and a walk-in closet.Entertain family and friends in the custom-finished basement, equipped with 3 beds, a 5-piece bath, and a wet bar. Golf enthusiasts will appreciate the proximity to an award-winning golf course. Step out onto the expansive south facing post and beam covered deck and enjoy watching golfers putt on the 4th and tee-off on the 5th! This well-situated home offers a peak-a-boo lake view with no obstructions, making it one of the most desirable locations in the area. Plus, residents can enjoy exclusive access to the community pool and hot tub. Welcome to luxury living at its finest. (id:29935)
245 Dicenzo Drive
Hamilton, Ontario
DiCENZO HOMES is pleased to introduce their SALERNO to STONEGATE PARK. This home has lots of opportunities for its new owner as they will be joining us during the “PRECONSTRUCTION PHASE” of the project. This home offers 2391 SF of pure perfection. STUCCO, STONE & BRICK FRONT exterior welcome you to an open concept living where you will find a FULL DINING ROOM, LARGE GREAT ROOM & EAT-IN KITCHEN with ISLAND. When it’s time to relax, a GRANDE CURVED STAIRCASE will lead you to 4 SPACIOUS BEDROOMS. The PRIMARY BEDROOM features double walk-in closets & an ENSUITE that offers “two vanities, freestanding tub, glass shower & water closet.” Now is the time to begin your journey from PRECONSTRUCTION to INTERIOR FINISHES & UPGRADES to a DREAM COME TRUE! Call, text or email to book your PERSONAL APPOINTMENT with one of our NEW HOME SPECIALISTS. (id:29935)
58 Griffith Street
Welland, Ontario
New 2023, large legal duplex. Upper unit has 3 large bedrooms plus den, large open concept kitchen, dining room and living room. Lower unit has 3 large bedrooms plus den, open concept kitchen and living room. Each unit has independent HVAC/ERV and water heater. Water is metered for each unit. Produces $4400 per month, tenants pay all bills. Concrete driveway and walk way, large backyard. Lower level only 4' below ground with 9' ceilings. Light weight concrete between floors for better acoustic environment, quartz countertops, designer lighting, kohltech windows. Let me help you love where you live! (id:29935)
38444 Range Road 270
Rural Red Deer County, Alberta
Located on the fringe of the Red Deer city limits this 3.24 acres has something for everyone. A renovated family home with 5 bedrooms, plus a den, 3 bathrooms, an attached garage. A 40x60 heated shop with mezzanine storage area and office space perfect for a home business, mechanic, welder or just lots of storage for all the toys. Set up for horses its cross fenced with shelter & waterer. The manicured yard with private campfire area, a treehouse for the little ones and a west facing deck with hot tub is perfect to watch the sunset over the city lights. Impressive front entry leads to formal living room with bay window, a handy front office area both with views to the east front yard. The updated kitchen with granite countertops, centre island, pots and pans drawers, full wall cabinets, desk area leads to large dining room for family feasts. Handy eating bar overlooking the cozy family room with brick surround fireplace, & built in cabinets. Main floor laundry, boot room and 3pce bathroom. Upstairs is large master bedroom with his/her closets 5pce ensuite with tiled shower, double sinks and a claw foot tub to soak in. 2 good sized bedrooms and a 4pce bathroom. Basement is finished with rec room, theatre room, 2 more bedrooms and huge utility/storage room. The heated shop is perfectly situated away from the house with 12x12 & 10x12 ft overhead doors, office space and 2nd level loft mezzanine area. Lots of parking and turnaround space for larger RVS or vehicles. White vinyl fencing to the west with 2 corrals and open area for your horses. Extensive landscaping, curbing, abundance of fruit trees & garden boxes with a tree lined perimeter. This private location is the perfect hangout for the local wildlife giving you hours of enjoyment watching their play. Just minutes to all amenities of the city, access to highway, Joffre plant , Canyon ski hill, Parkland nursery, Balmoral golf course, this is the total package. (id:29935)
2722 Sandy Point Road
Lower Sandy Point, Nova Scotia
Watch the sunset across the harbor every night from your living room or porch. This 3 bedroom, 2 bathroom features plenty of living space, a large kitchen with separate dining nook, large bedrooms, and a wonderful propane woodstove to keep you comfortable on even the coldest days and nights. A new 24' x 30' insulated garage makes a great workshop (and still has room for a vehicle). Outside you will find a firepit, apple trees, and over 150' of shoreline. This would make an excellent year-round home, cottage, or rental property. Call today to set up your private viewing. (id:29935)
#3 53513 Rge Rd 35
Rural Lac Ste. Anne County, Alberta
So many possibilities at this beautiful country haven- create your own private campground for friends and family to gather, hunting/fishing retreat for summers and weekends, utilize it's income property potential, or make it your peaceful year round home (or a combo of those options!)! Cozy 1 bedroom home with stunning kitchen and everything needed for year round living plus numerous out-buildings, pond with dock, and hunting stand (easily converted to treehouse or picnic/lounging spot if hunting is not your thing). Quick drive to either Alberta Beach or Wabamun brings added benefit and fun, and only 30 minutes from Stony and Spruce and 40 minutes from Edmonton! (id:29935)
3856 Robins Cr Nw
Edmonton, Alberta
This stunning custom built home, nestled in Starling at Big Lake, has 2375 square feet of living space. The incredible great room has a soaring ceiling with massive windows, electric fireplace & detailed feature wall. The dreamy kitchen has two tone solid maple cabinets, quartz counter tops, hex backsplash, gold hardware, stainless steel appliances, eat up island & walk thru pantry. The dining area overlooks the east facing backyard. Completing this level is a large functional mudroom, den & two piece powder room. The primary bedroom is amazing with a five piece luxurious ensuite including free standing tub, glass enclosed shower, double vanity & walk thru closet. The sun filled west facing bonus room has a geometric feature wall. Also on this level are two more bedrooms with big closets, a four piece bathroom with quartz & laundry room with storage. Over sized double attached garage measuring 26x20. Upgraded modern light fixtures, black hardware, vinyl plank flooring, ceiling features and so much more! (id:29935)
5125 53a Av
Legal, Alberta
Looking for a bungalow in a great community?! This Beautiful bungalow is a great new model for Gigabyte Master Builder. Offering a Double or a triple attached garage, Quiet cul-de-sac location and a great price point! This lovely bungalow situated in prestigious Pepins Point can be ready for you in approximately 6 months! Very well built home has a great open open style floor plan, Island Kitchen with Quartz countertops and stainless steel appliance package. Beautiful Master bedroom with 5 piece ensuite, soaker tub and walk in closet. Choose from some different design options seen in pictures. Basement is unfinished, insulated, vapor barrier, rough in bathroom plumbing and separate entrance. Secondary suites are permissible if desired. Builder can install suite or finish basement upon request. Price includes lot and GST. Purchaser to assign GST rebate back to builder. (id:29935)
14328 97a Av Nw
Edmonton, Alberta
Fantastic CRESTWOOD location! Adjacent to Crestwood School, a short stroll to McKenzie or MacKinnon Ravines, Crestwood shopping centre, community center, St. Paul Elementary & minutes to downtown. This immaculately maintained & UPGRADED bungalow boasts an array of wonderful finishes & a thoughtful OPEN concept floor plan. Its perfect for the growing family - 5 bedrooms, 2 full baths& a newly developed basement boasting a spacious family area & loads of storage. Some upgrades include: Newer kitchen w/centre Island accented by granite countertops & SS appliances, MF windows, exterior doors, luxury vinyl flooring throughout the basement, insulation upgrade in exterior perimeter walls/attic, newer shingles, exterior stucco & a new sewer line. The backyard oasis spaces are equally impressive. A rear mudroom leads to a large composite deck overlooking a FABULOUSLY landscaped backyard - host to 2 stone patios (so you can have 3 separate outdoor living spaces) aggregate sidewalk & steps & an exterior gas line. (id:29935)

