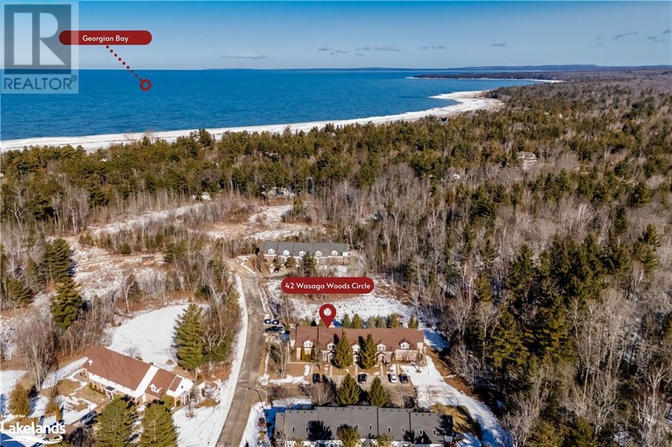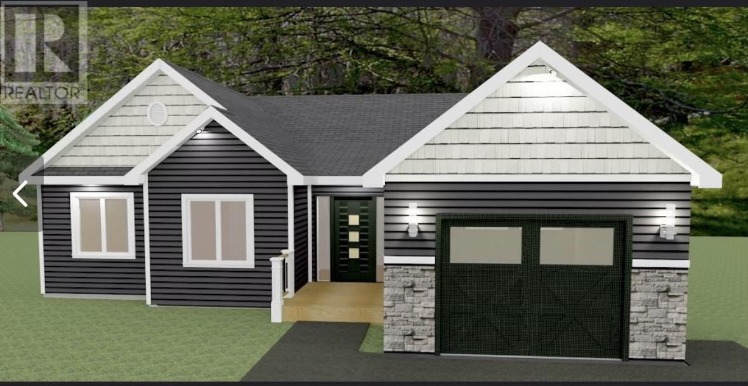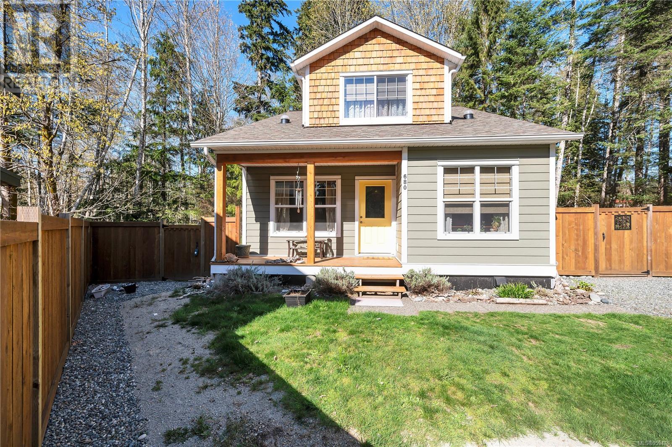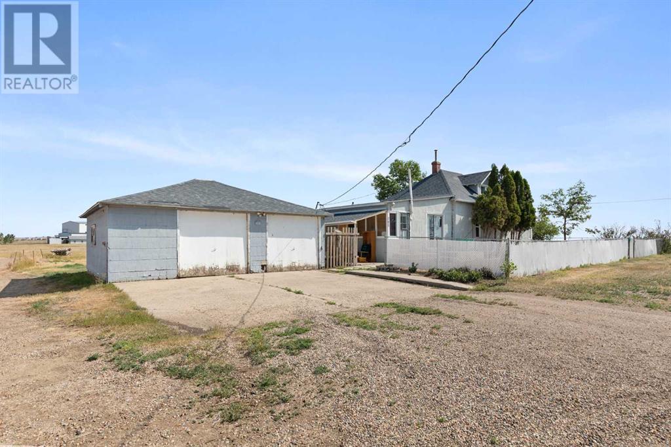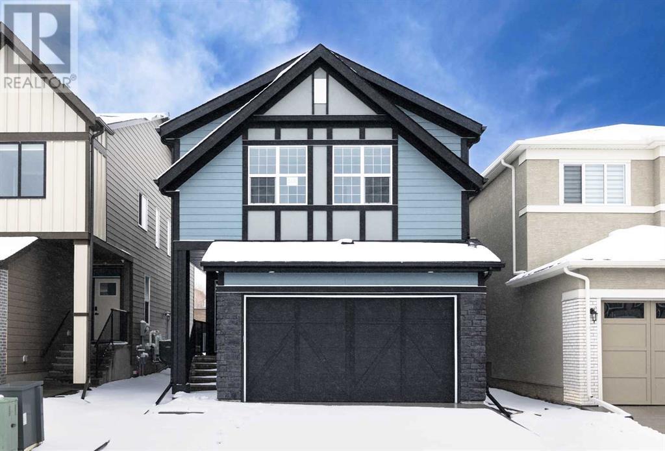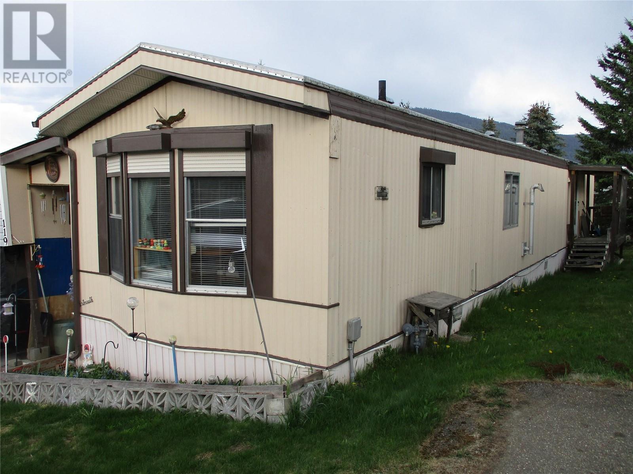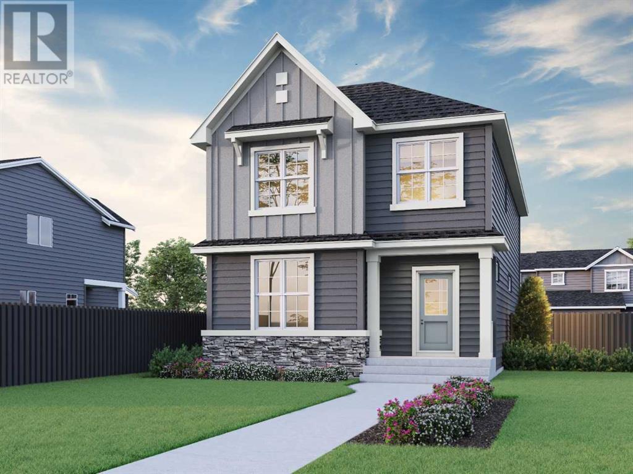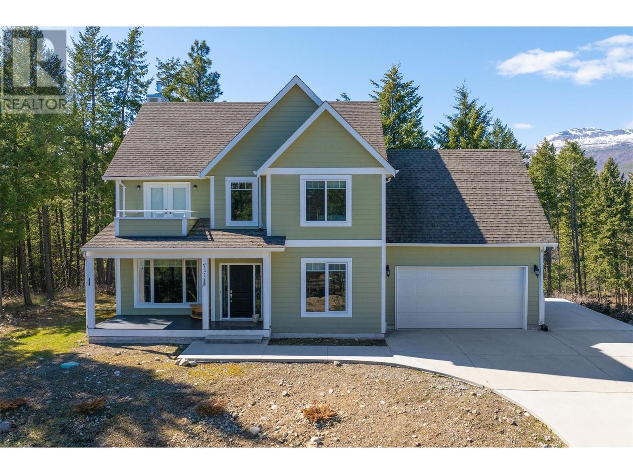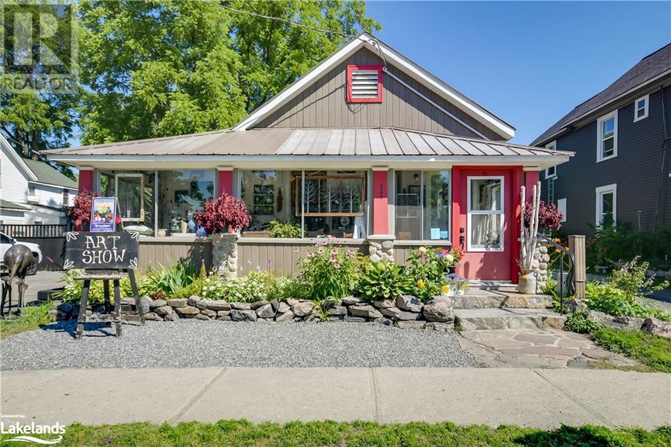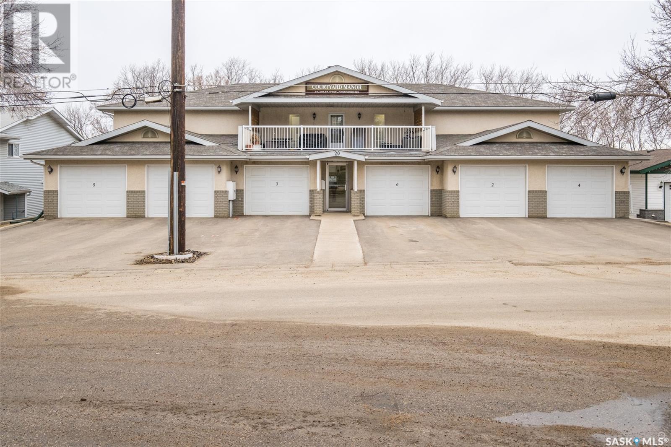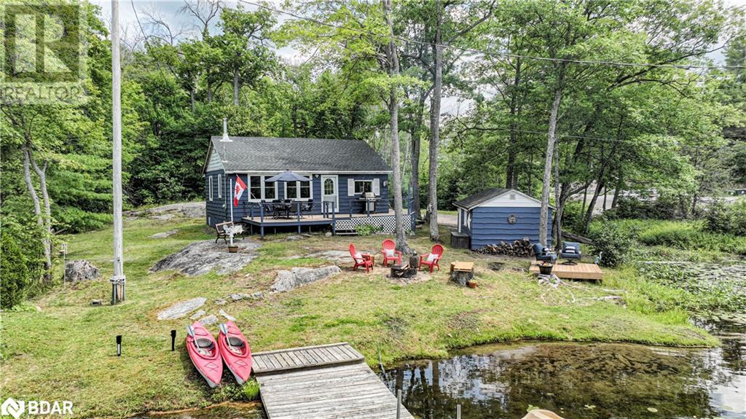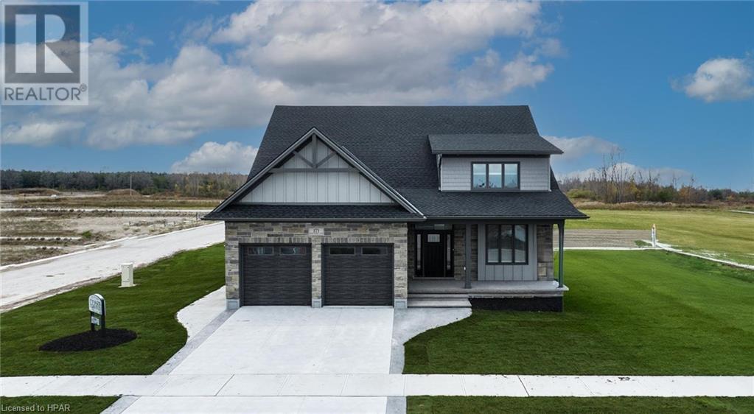42 Wasaga Woods Circle
Wasaga Beach, Ontario
You'll Love This Stunning, Fully Updated Condo Located In The Sought-After Wasaga Woods, A Quiet Family-Friendly Neighborhood Within Walking Distance To The Sandy Shores Of Georgian Bay. This Home Offers Two Bedrooms, Both Complete With Renovated Ensuite Baths, Including A Breathtaking Primary Suite Occupying The Entire Second Floor, Providing a Serene Retreat. Enjoy The New Flooring and Light Fixtures Throughout, A Fully Updated Kitchen Overlooking A Spacious Living Room And Dining Area With Vaulted Ceilings And Skylights, Complete With Walkout To A Private Patio Area, Perfect For Relaxation Or Entertainment. With Two Parking Spaces And Close Proximity To All Amenities, Parks, Schools, Beaches And More This Condo Provides An Ideal Blend Of Comfort And Convenience. Don't Let This Amazing Opportunity Pass You By! (id:29935)
Lot B Cameron Place
Pouch Cove, Newfoundland & Labrador
POND FRONTAGE!!! The first phase of this exciting new development in Pouch Cove. This beautiful bunglow sits on a large pond frontage lot, constructed by Viking Carpentry & Construction. The main floor has an open concept design with large kitchen, dining room and spacious greatroom. The main also has three bedrooms and a bath with primary featuring an ensuite and walk-in closet, and access to the attached garage through the entry. The basement comes with a spacious family room, full bathroom and laundry room. Don’t miss out on this amazing opportunity... (id:29935)
680 Cove Cres N
Quathiaski Cove, British Columbia
Walk from Quadra ferry to your new home! This 2 bedroom 2 bathroom home is located in Quathiaski Cove in the Cove Crescent subdivision. The yard is private and fully fenced with gate that will lead you to the waliking trail along to the shopping plaza. Inside you will fall in love from the moment you walk in! The floor plan is so cozy, sliding glass doors off of the bedroom on main, upstairs is a very large primary bedroom and bathroom. Come in and see for yourself this is a modern home with private backyard, great area! (id:29935)
305 8 Street Ne
Redcliff, Alberta
If you are looking for quiet living with lots of outdoor space, look no further. Two lots which together measure 125x130. Plenty of space for RV parking. Detached 26x26 garage which has 220 wiring. Inside the home you will find a large living room perfect for quiet evenings with your family and friends. Two good sized bedrooms, one of which is the upstairs loft. Partial basement offers ample storage. Lots are zoned L1 industrial by the Town of Redcliff. Lot legally extends North between the two sheds NOT to the furthest fence. (id:29935)
168 Arbour Lake Hill Nw
Calgary, Alberta
Welcome to the epitome of luxurious living in Arbour Lake—a coveted community boasting lush greenery and tranquil lakeside vistas. This exquisite family home is ready for immediate possession, Over 50k in upgrades, featuring Main floor bedroom with 3pec bathroom and an array of high-end amenities. Spanning over 2165+ square feet of developed space on the main floor, with an additional 840 square feet awaiting your creative touch in the lower level, a private backyard retreat with no neighbors behind, this residence exudes modern elegance and sophistication.Step inside to discover a sunlit open floor plan, accentuated by sleek architecture and upscale finishes that redefine the essence of luxury. The main floor boasts a spacious bedroom with an upgraded bathtub in the adjacent bathroom. The gourmet kitchen is a chef's delight, equipped with state-of-the-art appliances, premium countertops, and abundant storage space. A generous central island with an eating bar overlooks the sunny great room and dining area, perfect for entertaining guests or relaxing with family.Ascending to the second floor, you'll find a sizable center bonus room, ideal for cozy family movie nights. Two oversized secondary bedrooms, a 5 pec bathroom with dual vanity, and a convenient laundry room accompany the master suite, complete with a walk-in closet and a luxurious 5-piece ensuite. Every aspect of this home is meticulously designed for both comfort and functionality.Nestled in a well-established neighborhood, residents enjoy access to a picturesque ten-acre lake, year-round mountain views, shopping venues, dog parks, and scenic walking paths. With quick access to Stoney Trail, major highways, public transportation, top-rated schools, and all the amenities Calgary has to offer, this location epitomizes convenienceDon't miss the chance to own a piece of paradise in Arbour Lake. Your dream home awaits—schedule a private tour with your realtor today and embark on the journey to extraordinary l iving. (id:29935)
3350 10 Avenue Ne Unit# 119
Salmon Arm, British Columbia
EVERGREEN MOBILE HOME PARK in SALMON ARM 1985 2 bedrooms, 1 Bathroom Singlewide. Kitchen, Dining room and Living room open concept. Pellet stove, and forced air natural gas. Fenced yard with 3 utility sheds. Pad rent of $550.00/month. One small pet is allowed but no rentals. Area serviced by city transit, and near Tim Hortons, Askews grocery, Convenience store, Gas stations, Neighbourhood pub, Cold beer and wine store, Restaurants, Rec Center, Curling Club, Okanagan College and Interior Health Lab. (id:29935)
108 Harmony Circle
Rural Rocky View County, Alberta
Welcome to The Copeland 2 by Sterling Homes, the epitome of luxury! Over 2000 sq ft of living haven boasts 3 Beds, 2.5 Baths, and a double detached garage. The rear executive kitchen dazzles with open shelving and upgraded appliances, for plenty of space to live out your culinary dreams. The spacious office/den is ideal for remote work and your dream home office. Enjoy a spacious upper level with vaulted ceilings, a spacious bonus room and a luxurious primary retreat. Enjoy ample natural light, a Smart Home package and an added BBQ gas line. This is modern living at its finest. Photos are representative. (id:29935)
711 Muir Road
Kelowna, British Columbia
This exclusive two storey home on cul de sac end, welcomes you with an inviting front veranda and on entering, the stunning cathedral ceiling and open staircase are impressive. The open concept living area is cast with an abundance natural light enhanced by oversized windows. Entertaining is comfortable around the granite island kitchen or relax cozying up beside the natural wood fireplace. The large never ending patio enhances the ultimate enjoyment of privacy in a totally natural and tranquil setting, backing onto Crown Land. Three bedrooms are on the upper level also featuring a large family/bonus room above the garage. The spacious master suite leads out onto a private viewing deck and features a 5 piece ensuite with custom shower. You will Love the ease Launching your Boat just 5 minutes to Fintry Provincial Park also where hiking trails wind through forests leading to breathtaking waterfalls. NO Speculation Tax thereby accommodating a secondary vacation property. Not Lease Land. General Store and Restaurant five minutes away at La Casa. School bus picks up in the community. You will love living here in nature, while Save on Foods delivers groceries to your door. Come on Home! (id:29935)
260 Bay Street
Gravenhurst, Ontario
Live and work in Uptown Gravenhurst in this charming century home located on iconic Bay St! Previously known as the Auburn Gallery, this character filled home was lovingly rebuilt and reimagined from the ground up in 2015, no stone left unturned. There are two bedrooms on the main floor with a possible third bedroom or office, a gorgeous main 4pc bathroom with soaker tub and glass tile shower as well as a 3pc ensuite in the second bedroom. There are 9' ceilings in the newly recaptured living room/dining room which was previously used as the art gallery showroom. A warm wrap around sunroom along the whole front of house overlooks Bay St. and provides an excellent viewpoint. The second floor is an amazing family room with high vaulted ceiling and a pool table for entertainment. The backyard creates a wonderful and private outdoor living space with a covered bar area for entertaining, stone patio, fire pit, perennial gardens, and a custom privacy fence/gate along the road side. In the backyard there is also a 12 x 24 garage/workshop great for that handyman or extra storage. In the dry unfinished basement is another workshop/storage space with wash sink and lots of shelving. The seller previously operated an art gallery as a home based business, but with the current zoning being C1 it allows for many other uses. Come visit this delightfully artistic home before its swept away. (id:29935)
6 20 18th Street W
Prince Albert, Saskatchewan
Gorgeous centrally located move in ready 2 bedroom and 2 bathroom condo unit with captivating city views! This unit features newer vinyl plank flooring, paint and light fixtures throughout. The modern kitchen includes bar seating, updated cabinets, and countertops with a spacious laundry room conveniently located nearby. Enjoy the comfort of a primary bedroom with a 2 piece ensuite and ample closet space. There is also a generously sized second bedroom and 3 piece bathroom with a newer vanity and a custom tiled shower. The bright and spacious combined living and dining room leads onto a balcony with a substantial storage room. Residents also have access to a sizable South facing deck. This unit includes a 14 x 20 ft insulated garage. Close to schools, Kinsmen Park and the Gateway Mall. Enjoy the convenience of low maintenance condo living! (id:29935)
6881 Upper Big Chute Road
Coldwater, Ontario
Introducing a charming lakeside retreat along the serene Historic Trent Severn Waterway, just 1.5 hours north of Toronto. This fully furnished, recently updated three-season cottage offers a perfect blend of relaxation and recreation. Enjoy lazy afternoons on the generous deck watching boats drift by, then head to your private dock for swimming and boating in nearby quiet bays. Inside, the sunlit kitchen boasts dark maple cabinetry and stainless steel appliances. Invite guests to stay in the cozy guest bunkie with its own private deck. Outdoor enthusiasts will love the proximity to hiking trails, snowmobile routes, fishing spots and Coldwater's shops and festivals are just 25 minutes away. Updates Include: Bunkie:2020, New Kitchen:2018, New Floors & Drywall:2018 (gutted back to the studs) New Electrical:2018, Napoleon Wood Stove:2018, Roof:2016, Windows:2015, Septic Replaced: 2003. Buyer to complete due diligence on turning property into 4 season usage. It is suggested a heated water & septic line be installed and added insulation underneath cottage to be able to enjoy year round recreation! (id:29935)
171 Kingfisher Lane
Goderich, Ontario
Welcome to this exquisite residence where sophistication meets functionality. This Coastal Breeze property comes already customized and showcases the luxury of space with a seamless transition from the double garage to the open concept living room, kitchen, and dining area. An inviting area for relaxation, entertainment, and culinary adventures. Stepping into the living room, you will immediately notice two things: the grandeur of the striking cathedral ceiling and the large luxurious fireplace. A thoughtfully designed south wall boasts glass terrace doors and plenty of windows letting in an abundance of light. From here you can see the property backs onto luscious parkland with a stunning view of the lake. Located off the kitchen is both a beautifully designed pantry and a separate laundry room. With four generously sized bedrooms, the secondary suites on the lower and upper-level floors are perfectly adaptable to your lifestyle needs. Whether it's a cozy TV room for family movie nights or a serene study for productive work sessions, you can be sure of versatility. Throughout the property, you will notice high-quality finishes from floors to ceiling with numerous upgrades and customized design options on display. Don't miss the opportunity to make this one-of-a kind home your own, where every detail is crafted with comfort and enjoyment in mind. (id:29935)

