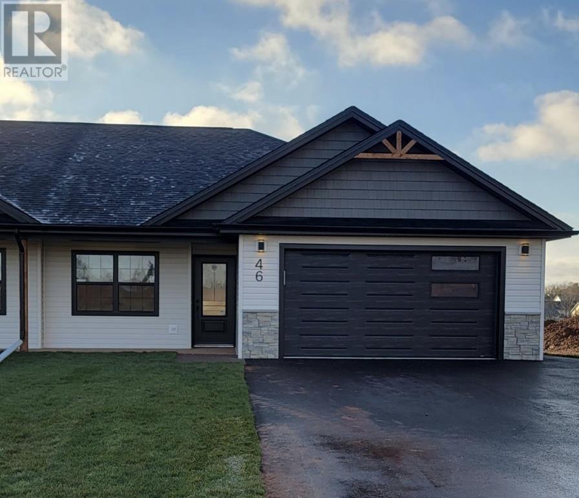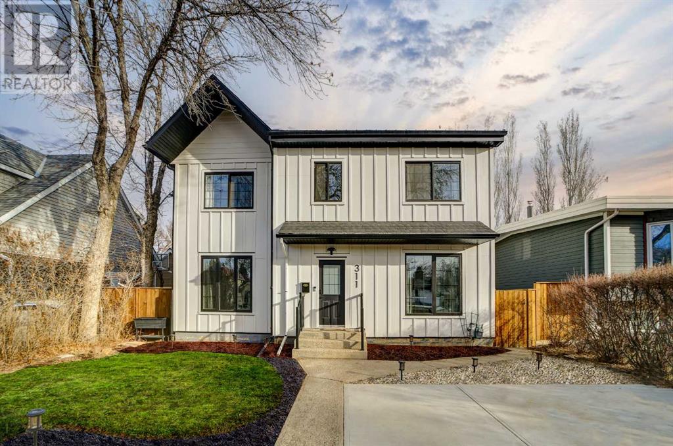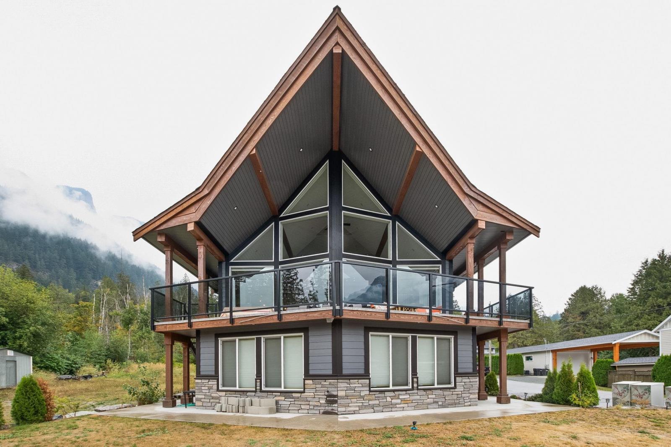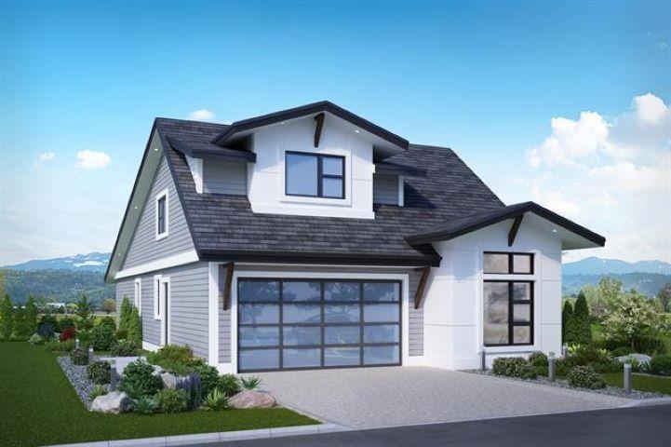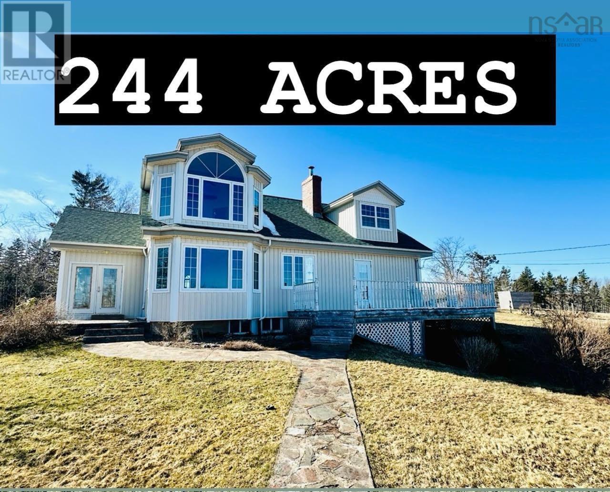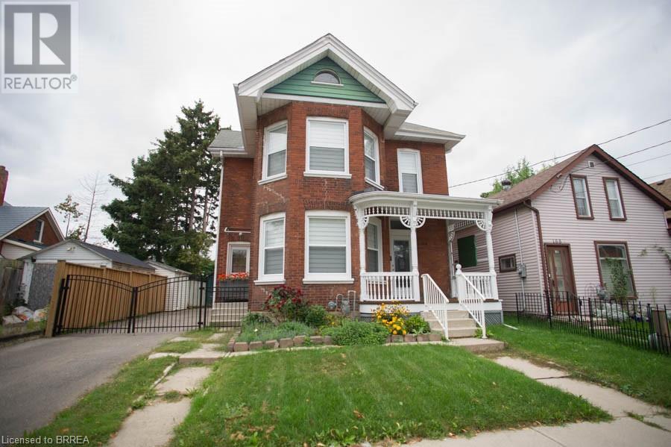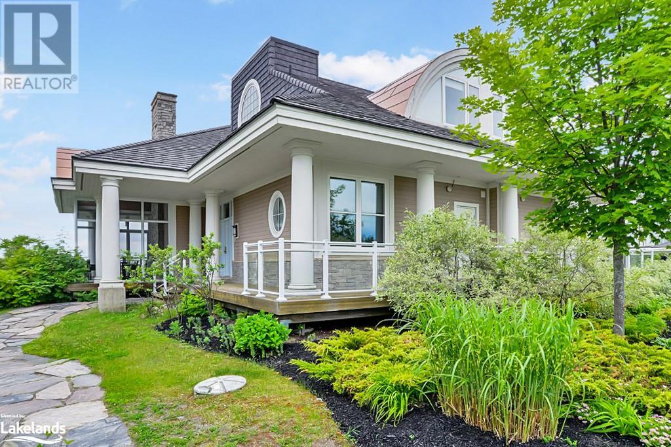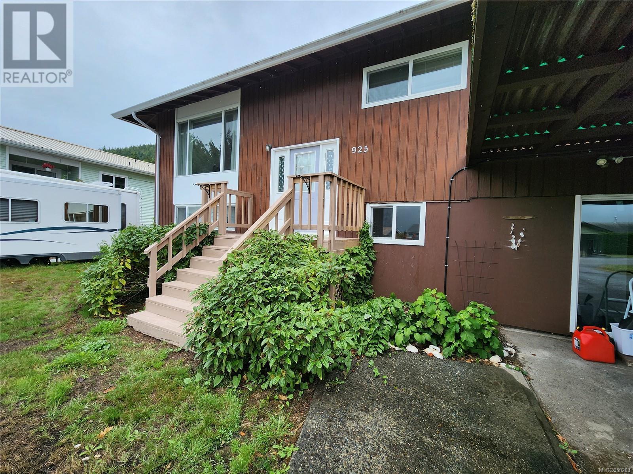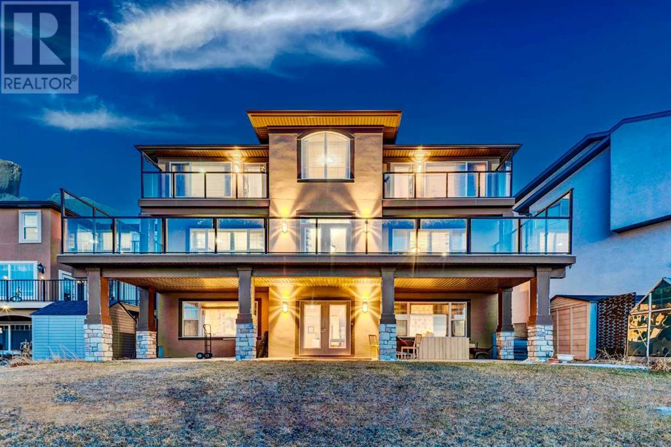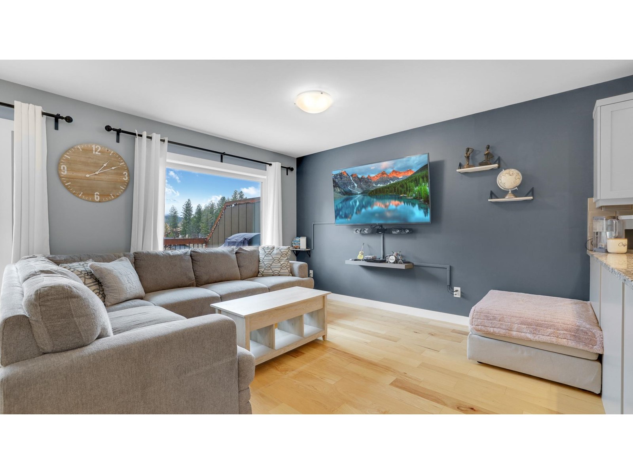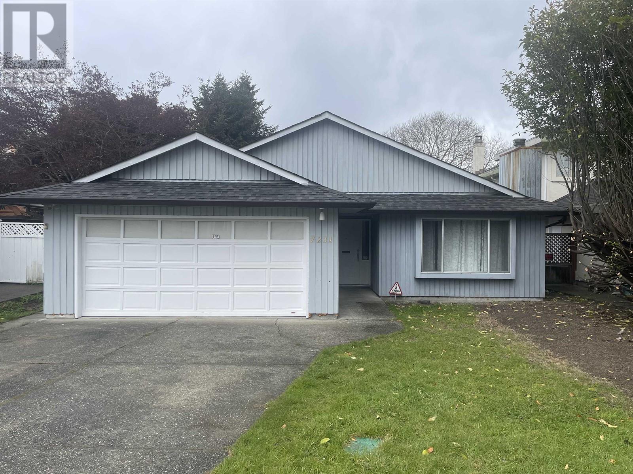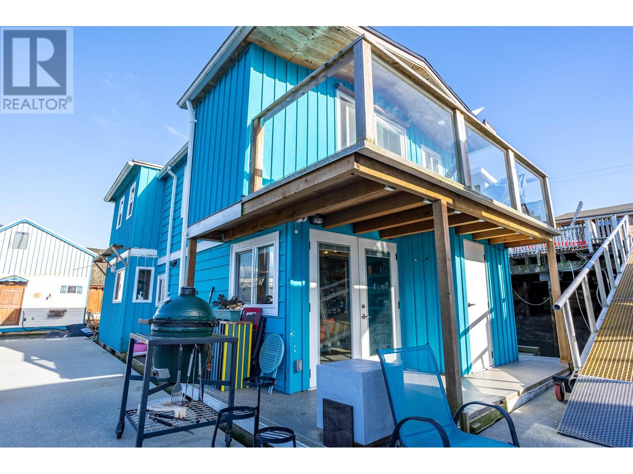46 Samantha Lane
Cornwall, Prince Edward Island
Your dream home is currently under construction at "Scottsview Meadows", Cornwall's newest subdivision. This semi-detached home is comprised of 1288 square feet of finished living space that consists of 3 bedrooms, 2 bathrooms and a large double car garage. The open concept interior boasts a custom designed kitchen with quartz countertops, plenty of storage space and patio doors looking out onto the back deck for you to enjoy those early mornings or peaceful evenings. Scottsview Meadows has restrictive covenants in place to protect your investment. This property also includes an 8 year Lux warranty to validate its craftsmanship. This single family home is located in the heart of Cornwall where you will find all the amenities you will need for your convenience: Gas stations, local post office, grocery stores, pharmacy, dental offices, schools, parks, APM rink, shopping, restaurants, recreation centre and walking trails. Whether you are looking for a place to call home or an income property, this is a must see. Co-operating commission to be paid on net sale price. HST rebate to be signed back to the seller. Taxes/assessments to be determined. Measurements are approximate and should be verified by the buyers with the attached floor plans if necessary. Listing agent is part owner of the development. (id:29935)
311 Dieppe Boulevard S
Lethbridge, Alberta
Welcome to 311 Dieppe Blvd., where modern luxury meets sustainable living! This stunning net-zero home offers a unique and custom layout designed to exceed your expectations. As one of the area's original homes, this stunning property underwent a complete rebuild in 2022/2023, transforming it into a modern masterpiece.The list of interior features is long! On the main level there is a spacious family room with a show piece fireplace as well as a half bath for guests and a mudroom . The kitchen is a chef's dream with custom cabinetry, high-end Café appliances, two floor to ceiling pantries, a stunning hexagon backsplash, solid walnut accents, quartz countertops and a butler's pantry with a sink, shelving and a wine fridge. The second level with its designer finishes includes three bedrooms with 9 foot ceilings. Also on this level are two full bathrooms, a laundry room and a dedicated office space. The principal suite is a private oasis with a deck overlooking the backyard and a spacious sleeping area separated from a bonus sitting area by a two sided fireplace. It also features a luxury bathroom with a soaker tub, a separate shower, a toilet room and a double vanity with an abundance of both counter space and storage.The lower level of this one of a kind home is legally suited, and has a private rear entrance. It includes a completely renovated one bedroom, one and a half bath suite with two office spaces and a laundry room. The open concept living area is open to an impressive kitchen with high end appliances and finishes.If you are looking for an exquisitely restored home, with net-zero energy consumption, full solar, and geothermal heating systems, call your realtor to schedule a viewing today! (id:29935)
66616 Kawkawa Lake Road
Hope, British Columbia
Gorgeous 4-bedroom, 3-bathroom family home set in a private and tranquil location, just across from the scenic Kawkawa Lake. Spacious, open-concept with stunning vaulted ceilings and expansive windows that fill the space with ample natural light, creating a warm and inviting space. Other features include central A/C, stainless steel appliances, a cozy gas fireplace, and a basement media room. Upstairs, you'll discover your very own master retreat in the loft, complete with an ensuite, walk-in closet, and a comfortable sitting area. Enjoy year-round views from the covered deck. There's ample space with a double attached car garage and room for your RV, complete with a 50-amp hook-up. Don't let this incredible opportunity slip away! * PREC - Personal Real Estate Corporation (id:29935)
122 46213 Hakweles Road
Chilliwack, British Columbia
WELCOME TO ELYSIAN VILLAGE! This Greendrop plan with a loft features your primary bedroom and a den on the main and 2 more bedrooms upstairs with a large open loft area. Every home at Elysian Village has all the luxuries - quartz countertops throughout, a chefs kitchen with a gas stove, cabinets in the laundry room, NG BBQ outlet on the patio. The home is on a crawl space for all your storage needs. GST included. Call for your appointment today! Ready for move in Fall 2024 and still time to pick your colours! ONE OF A COUPLE NEW HOMES LEFT!! Open houses are at #151 (id:29935)
198 Rosley Road
Beaver Bank, Nova Scotia
Attention Investors, Developers, Farm Land and Privacy lovers! Very unique homestead with over 244 ACRES in HRM minutes from Sackville and Bedford and only 30 min from Halifax. This pristine and very private property zoned MU-1 consists of 6 separate PIDs which are being sold together. This property includes: 2 residential homes 198 Rosley (3114 sq ft), 206 Rosley Rd. (1492 sq ft), a small cottage/shed (775 sq ft), very large horse stables building 208 Rosley Rd. (6360 sq ft) indoor horse arena (7800 sq ft), full barn and a large outdoor horse training area. The land has a rural setting with rolling hills, green pastures, beautiful trees, mature gardens, ponds, streams and waterfrontage on 2 lakes. Fantastic development opportunity for a residential development and many other possibilities only minutes from the city and great year round road access. Horses are not included with the property. (id:29935)
166 Brock Street
Brantford, Ontario
Welcome to 166 Brock Street, a stunning century home that has been completely restored with high end finishes and attention to detail throughout. This gorgeous home will not disappoint and offers 3 beds, 2 baths with high ceilings and loads of charm. The home has been recently painted (2021) and has kept its character with refinished original hardwood floors, and original hardwood trim and door casings (2021). Enter the grand foyer with refinished real oak wainscotting/ railing and staircase. Both the living room and dining room are open and bright with crown moulding and pocket doors between the rooms. The den is just off the dining room which could also be used as a main floor bedroom. The kitchen has been completed renovated (2021) and offers new kitchen cabinets with custom hardware, a farm sink, new stainless-steel appliances and quartz countertops. The main floor is complete with a 2-piece bathroom and powder room. Upstairs you will find a spacious primary bedroom, a second bedroom, an office space that would also be a great nursery and a 4-piece bathroom with laundry. Noteworthy updates include the electrical (2021), furnace (2021), A/C (approx. 2017), Water heater & softener (2021), windows (approx. 2019), roof (approx. 2015), driveway (2021). This home has charm throughout you will not want to miss! Check the feature sheet for more information. (id:29935)
1869 Muskoka Road 118 W Unit# T202 (B2/c1)
Muskoka Lakes, Ontario
Welcome to the Treetop Villas at Touchstone Resort on beautiful Lake Muskoka. This luxurious 3-bedroom villa offers quite possibly the most captivating lake views in all of Muskoka. The Treetops offers you Muskoka vacationing without the hassles of cottage ownership. Simply bring your suitcase and enjoy all of the amenities Touchstone Resort has to offer including an infinity pool, new outdoor beach-front pool, private beach, water sports equipment, spa, fitness centre, tennis courts, soccer, volleyball, playground, and fire pits. Spend the day exploring beautiful Lake Muskoka, lounging on the extensive docks or relaxing in your private, screened Muskoka room with a fireplace. End the day at the gourmet restaurant or grilling on your oversized deck. Both Port Carling and Bracebridge are only minutes away for all of your town amenities. If you enjoy golf, simply walk across the street to Kirrie Glen Golf Course. The Treetop villa is one of the nicest locations on the property and provides of beautiful living space and your own private hot tub overlooking the lake. Not to be missed!This is 1/4 ownership providing 13 weeks per year. Can be purchased with another 1/4 ownership offering 26 weeks total. (id:29935)
925 Haida Ave
Port Alice, British Columbia
925 Haida is a wonderful 3+ bedroom, 3 bathroom home light and bright with natural light. Enjoy beautiful ocean and mountain views from the large living room and separate dining space. Pass-through into the kitchen adds some character and extra counter/sitting space to the large bright kitchen with tons of cabinet storage. Sizable primary bedroom has 2 piece ensuite bathroom. 2 more bedrooms and full bathroom finish off the main floor. Downstairs you have a large rec room space with an attached den or extra bedroom area. Also on this floor is the second full bathroom, laundry room, and converted carport area with built in cabinets and counters- could be used as extra living space, workshop, for hobbies or home business space. Lots of storage and closet space throughout the whole house, and central vacuum system. Lot size is just under 1/4 acre and has bountiful established garden beds. Don't miss out on this beautiful spacious family home in ocean side Port Alice. Call to view today! (id:29935)
6 Taralake Cape Ne
Calgary, Alberta
4 CAR GARAGE | 2 BEDROOM LEGAL SUITE | DUAL PRIMARY BEDROOMS | 5500+ SQFT OF LIVING SPACE | WALKOUT LOT & much more! Welcome home to this one of a kind custom home in Calgary. This spectacular home features over 5500 sqft of fully developed living space with a legal 2 bedroom basement suite on a walkout lot backing onto a pond. Fully enjoyable from all levels of the house including your 2 private balconies on both the main and upper levels. The added advantage of being on a quiet Cul-De-Sac with no neighbours behind you located in the heart of Taradale NE with easy access to the places you travel to the most gives a unique and balanced feel of privacy and convenience. Your main double door entry welcomes you to the open concept floor plan and open to above ceiling. Followed by a wall-mounted floor-to-ceiling waterfall one of the many key features available. The kitchen has a large chef's Island, granite countertops, a gas cooktop & walk-in pantry with even more storage along with your oversized spice kitchen. Taking the curved open riser stairs to the upper level you will discover 2 Primary bedrooms with their very own 5-piece ensuite making this home perfect for growing families and still giving them lots of privacy under the same roof. Your quad/ 4 car garage ensures you are never short on indoor parking and an additional parking space of up to 6 cars on your driveway for your guests to come enjoy the beautifully landscaped backyard and the water view. The perks and features of this estate home are almost endless. Book your private tour and come take a look for yourself! (id:29935)
21 - 989 Swansea View Road
Windermere, British Columbia
This charming three-bedroom townhouse is a perfect blend of comfort, elegance, and practicality, ideal for full-time residents, holidaymakers, or savvy investors. The generous open-plan design, where the kitchen, complete with a sit-up bar, dining room, and living area, fuse seamlessly to create a comfortable hub for family life and entertaining guests. Head out to your private East facing deck to enjoy the mountain views and take in the morning sun. The spacious master bedroom boasts a full ensuite and a walk-in closet, ensuring privacy and convenience. The walkout ground floor introduces two additional bedrooms, a full bathroom, and a versatile family room that could serve as a playroom, home office, or media lounge. Step outside to find a fully fenced west-facing yard, offering a safe play area for children or a retreat area for summer barbecues and outdoor entertainment. Completing this welcoming townhome is an attached single car garage, offering ample space for your vehicle or storage needs, alongside an additional designated parking spot in the driveway. Situated within proximity to world-class golf courses, ski hills, natural hot springs, and the serene Lake Windermere, this townhouse presents a lifestyle of leisure and convenience that is hard to surpass. Don't miss the opportunity to make this delightful townhouse your new home or investment. (id:29935)
7231 Lucas Road
Richmond, British Columbia
Well maintained family home in the highly sought-after central Richmond neighbourhood with beautiful street appeal. Sunny, quiet & spacious living and dining room features good layout plus 3 generously sized bdrms. Whether your intention is to build, live, or hold, this home can offer it all. School catchment: Richmond Secondary & Ferris Elementary, close to transit, Richmond Centre Shopping Mall, Canada Line and all amenities. This home is a must see. Easy to show. (id:29935)
Fh B 4525 W River Road
Delta, British Columbia
Living in Ladner, close to town centre, on your own floating home is idyllic. Kitchen on main floor with soapstone counters and plenty of cabinets for storage and a high end SS appliance pkg including induction cook range. Vinyl flooring on main and exposed beams for a warm cozy feel. Smart Home appliances and NEST smart Thermostat System. Laundry on main with chute from upper bedrooms. Primary bedroom has ensuite with elegant fixtures and sauna. Cork Flooring in bedroom and a private Terrace accessed by sliding glass doors, where you can enjoy morning coffee or sunsets and evening breezes off the water. Covered Sundeck on main level. Possible room for a boat and pets are welcome. Long term moorage. Have your realtor arrange a showing. (id:29935)

