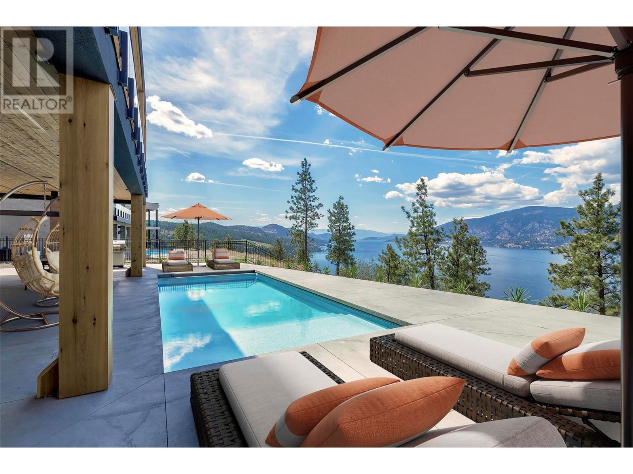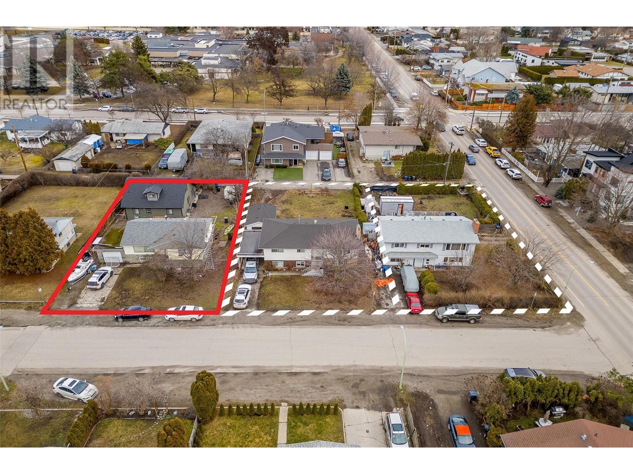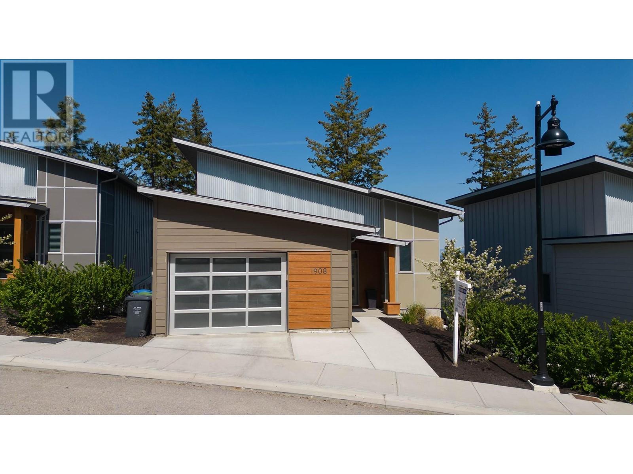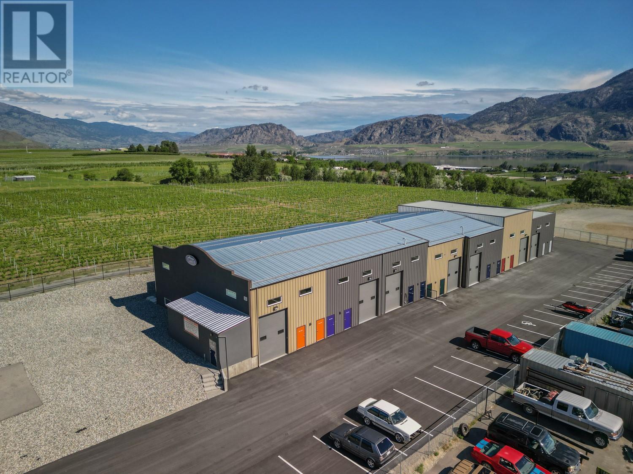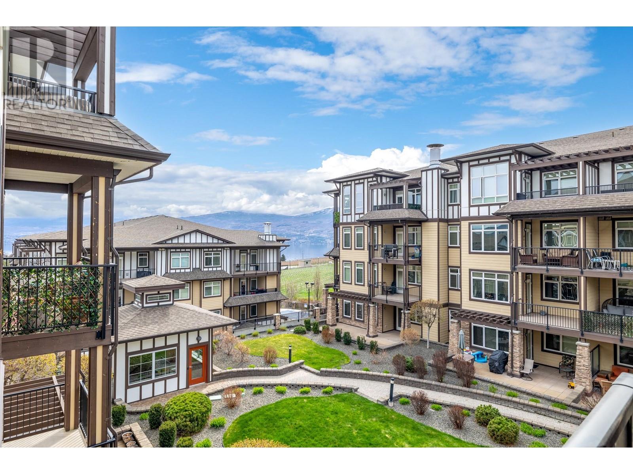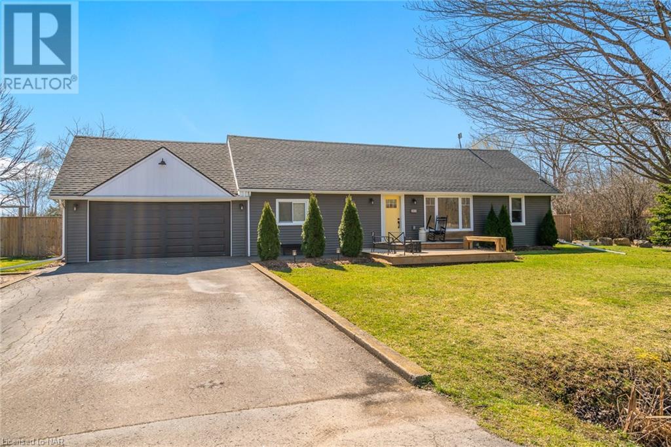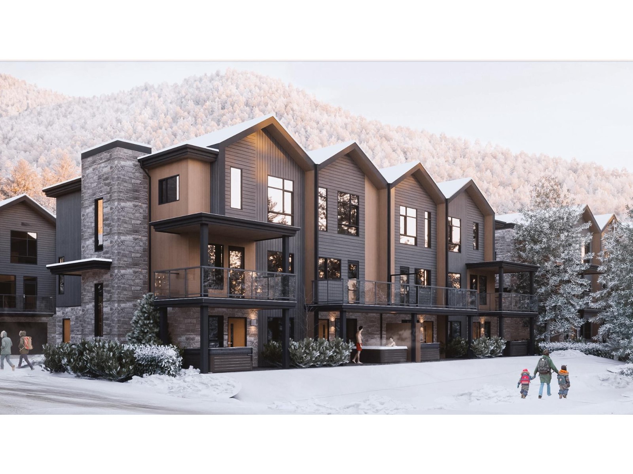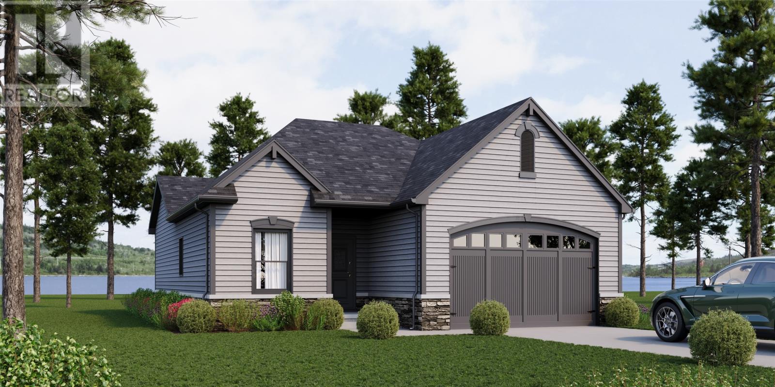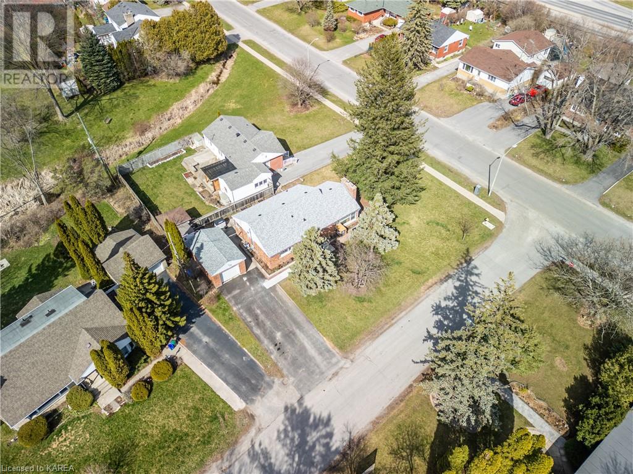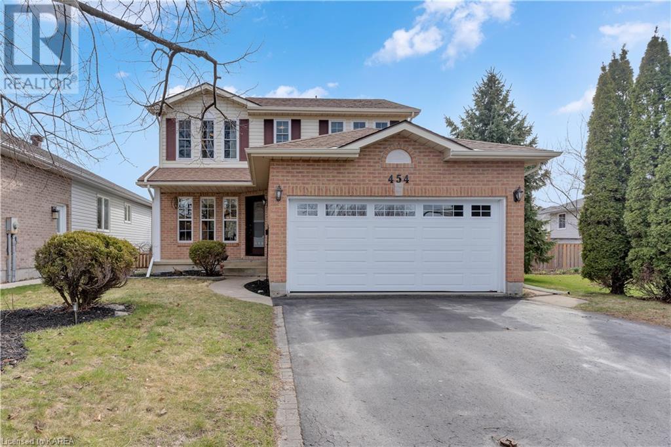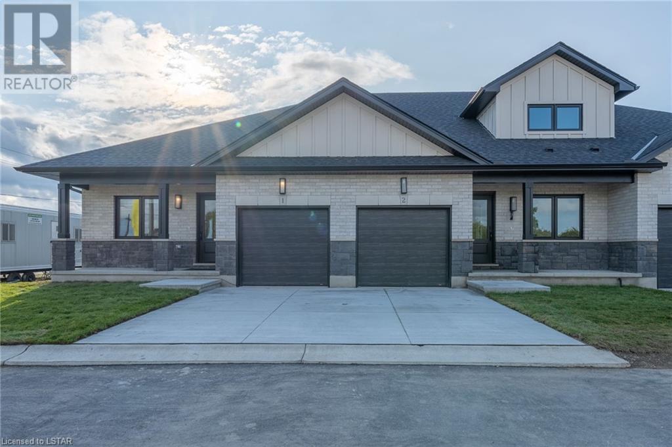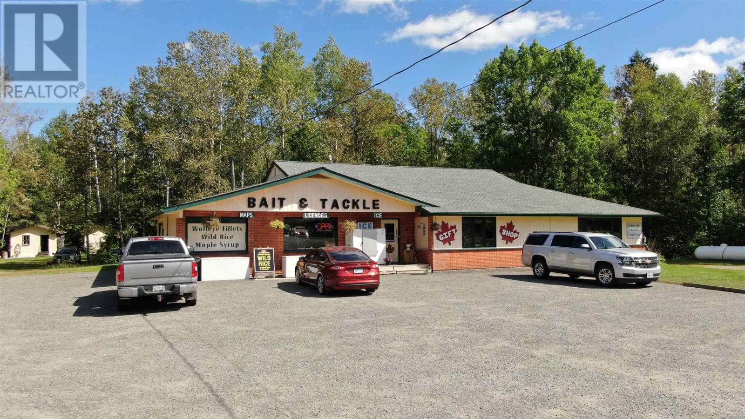9436 Benchland Drive
Lake Country, British Columbia
THE TRIFECTA. PANORAMIC LAKE VIEWS, 3 CAR GARAGE & POOL. 4 beds, 4 full baths, large .30 acre lot, over 3600 SQ FT, triple car garage, pool & lake views for days - this home is fully loaded! Located on a quiet cul-de-sac in the prestigious Lakestone Development overlooking Okanagan Lake and with no structures in front, this gorgeous custom built home is set to impress. The extra large covered deck plus lower level patio area, complete with pool, gives you the opportunity to spend all your free time outdoors soaking up the Okanagan Days & Nights. The main level open concept area perfectly captures the gorgeous views and the Nano patio door system, both upstairs & down, really brings the outside in! The kitchen is top notch with high-end SS appliances including induction stove top & wall oven and a stunning Dacor Fridge that matches the beautiful cabinetry. The Large Quart Island with Waterfall feature is perfect for entertaining and you'll love the walk through pantry offering even more cupboard & counter space. The Primary bedroom is an absolute stunner with its own beautiful lake views, large walk-in closet with built-ins and a stylish open concept 5 piece Ensuite like no other! The lower level is just as sleek and features 2 more beds, 2 full baths including one with outdoor access for pool days, family room, office, gorgeous wine cellar and a wet bar with dual Keg & ice maker! This home has everything you need including a Triple car garage with electric charging station! (id:29935)
2261 Burnett Street
Kelowna, British Columbia
2261 Burnett is ONE lot out of a potential THREE lot assembly in Kelowna's Health District. This property has an original home that could be suited, as well as a carriage home in the back, so there is income potential for a buyer looking for a fantastic development project. According to the City of Kelowna website, the value of property located around the hospital area in the health centre zone is influenced by several factors, such as: - The proximity to Kelowna General Hospital. - The availability of health services and related businesses in the area, which create a high demand for office, retail, and residential space. - The designation of the area as a Core Area-Health District (C-HTH) in the 2040 Official Community Plan (OCP), which supports the development of a vibrant health district that integrates hospital-related services with the surrounding neighbourhoods. - The potential for future growth and redevelopment in the area, as guided by the Hospital Area Plan, the 2040 OCP, and the 2040 Transportation Master Plan. Some of the information provided in this listing is based in part by advice and visuals obtained from IHS Design. They have suggested that, based on a 3 lot assembly proposed site area of 0.63 acres, there is 6 storey building height potential and a maximum FAR = 1.8 (approx 4572 sq m/49,212 sq ft). (id:29935)
1908 Porcupine Point Crescent
Kelowna, British Columbia
3 BEDROOM WITH LAKE VIEWS! In the prestigious McKinley Beach development, this beautiful 3 bedroom, 3 bathroom home with Okanagan Lake views is ready for its new family. Gorgeous open concept on main coupled with large view windows create spaciousness! The kitchen is sleek with modern two toned cabinets, SS appliances and large walk-in pantry with extra cupboard & counter space. The Primary bedroom is perfectly situated to soak up the lake views and features a 5 piece ensuite with dual sinks and has its own private access to the deck to sip your morning coffee or evening wine. Enjoy 2 more bedrooms below as well as a living room and full bath - the perfect spot for kids or guests. Gorgeous finishings and modern colors throughout, this home has been well kept. Oversized single car garage with room for storage. McKinley Beach offers more than just a place to call home - ownership includes access to many amazing amenities: Marina, gardens, tennis & pickleball courts, outdoor gym, walking trails, dog park and upcoming amenity clubhouse (with indoor pool, yoga/stretching room, gym, and outdoor hot tub, as well as a community gathering space). 15 minutes to downtown Kelowna & The Kelowna International Airport, this location offers nature and privacy while having many amenities close by! (id:29935)
32 Empire Street Unit# 2
Osoyoos, British Columbia
Welcome to Airway Flats, a luxury oasis where sophistication and tranquility converge. Nestled amidst picturesque vineyards and adjacent to an air strip, these exquisite units offer an enviable location and a truly exclusive experience. Step inside your 825sqft, absolutely stunning, open-concept residential living space allowing for effortless flow and entertainment. Adorned with high-end finishes and breathtaking views, these spaces invite relaxation after a long day of work or play. The massive 1595 sq ft Garage / workspace offers 20’ ceilings and a 10’W x 14’H grade level loading door. The CD10 zoning offers endless possibilities—whether you're a car enthusiast, running a successful business or an entrepreneur looking for multiple revenue streams you won’t want to miss this unique opportunity; it's a fantastic investment that must be seen to be fully appreciated. Vendor financing options considered. (id:29935)
3833 Brown Road Unit# 1311
West Kelowna, British Columbia
Discover unparalleled lifestyle and comfort at the highly sought after Miravista complex! Located on the third floor, this home has a view of the lake from the spacious outdoor patio and tons of natural light. This is a bright and open floor plan boasting nearly 1100 sq ft, featuring 2 large bedrooms, 2 full bathrooms, and a multipurpose den complete with a closet. This unit is complemented with durable vinyl plank, tile, granite countertops, and stainless-steel appliances to enhance the quality feel. This is an ideal central location with many shopping amenities being just a short walk or bike ride away. Nearby amenities include shopping such as Save On Foods, Starbucks, and Shoppers Drug Mart. Enjoy the ease of nearby Anytime Fitness, Schools, BC Liquor Store and Okanagan hotspots such as Gellatly Bay beach/park, Glen Canyon Park walking trails, Restaurants, Wineries and more all at your doorstep. This is truly a spectacular location. On the common property there are many more amenities to enjoy including a recreation room, outdoor pool & hot tub, workshop, storage locker, and secured underground parking. Something to note on this property is that the strata fee includes heating, cooling, and water. This residence combines style, luxury, practical amenities, and convenience all in one package. Welcome home to your new lifestyle at Miravista! (id:29935)
2913 Ridgemount Road
Fort Erie, Ontario
Escape the busy city life and embrace tranquility with this charming country property in Stevensville! Situated on approximately half an acre of land, you'll love the peaceful surroundings while enjoying quick access to trails, the Niagara Parkway, the marina, and the QEW. With many updates throughout, this property offers a fresh and spacious feel, filled with natural light. The spacious garage and shed are ideal for all your storage needs. With ample room for hobbies and activities, this is the ideal place for those seeking a balance between rural charm and accessibility. Don't let this opportunity to embrace country living slip away. (id:29935)
5 - 3985 Red Mountain Road
Rossland, British Columbia
Welcome to Unit 5 at The Glades, a collection of alpine townhomes which are terraced against RED Mountain, making it an intimate neighbourhood that is accessible on skis, boards, bike or foot at the end of the day nght off the Lower War Eagle run or Blue Elephant trail. They are also a short walk or ride to the walkable streets, the lodge, Rafters and The Josie at the base of RED. This three-bedroom home provides Nordic-inspired contemporary interiors curated by Ste Marie Studio that are cozy and comfortable for calm moments between outdoor exhilaration. This home offers smart and sustainable features, dedicated spaces that go well beyond just gear storage and promotes indoor-outdoor well-being with amenities such a private hot tub. The Glades is scheduled for completion in 2026 and is ideal for couples, families and investors. The Glades has three primary airports which bring residents and visitors to Rossland, BC and the airports and their drive times are: Trail (YZZ) is approximately 10-minute, Castlegar (YCG) 30-minutes and Spokane International (GEG). Drive times from major cities to Rossland are: Spokane 2.5 hrs, Kelowna 4 hrs, Seattle 6.5 hrs, Vancouver 7.5 hrs and Portland 8 hrs. (id:29935)
6 Pin Cherry Place
Spaniards Bay, Newfoundland & Labrador
Luxury on the water! Enjoy country living at its finest in your brand new home. This 2-bedroom bungalow is plotted to be built at the top of a cul-de-sac, backing onto Riverhead Long Pond. Experience lakefront living, year round, from the comfort of your own home. The potential for your own dock will allow you to launch your kayak with ease, or lace up your skates in the winter. Fishing and swimming are also great ways to spend your days on the water. The outdoors enthusiast will also appreciate the old railway bed trail system which crosses the entrance of the subdivision for easy ATV or snowmobile access. Whether you're gearing down for retirement, or just starting off, Northern Pines is a great community to call home. Fully serviced with municipal water and sewer, and just a short drive to all major amenities, you can have all the conveniences at your fingertips while still enjoying the peacefulness and tranquility of lakefront living! This home has been thoughtfully laid out with a large open concept design which overlooks the water. The master bedroom is also at the back of the home so you won't miss a sunrise or sunset. Great features of this home include a kitchen island and pantry, ensuite and walk-in closet, main floor laundry and attached garage. There is still time to pick your colours, truly making this house your home! (id:29935)
9 Elizabeth Street
Kingston, Ontario
**Charming Legal Duplex in Strathcona Park – A Prime Investment or Home!** Discover a fully legal duplex in the sought-after neighbourhood of Strathcona Park. Offering a unique blend of comfort and convenience, this property is an ideal choice for investors or those seeking a home with additional income potential. **Property Features:** - **Type:** Legal Duplex. - **Location:** Heart of Strathcona Park, central and accessible. - **Units:** Upper Unit with 3 bedrooms, 1 bath; Lower Unit with 2 bedrooms, 1 bath. Each unit is separately metered. **Updates & Amenities:** - **2018 Upgrades:** New furnace, central air, and hot water tank. - **Flooring:** Carpet-free with laminate on the main floor and luxury vinyl in the basement. - **Roof:** New in 2024, ensuring durability. **Location Benefits:** Close to schools, shopping, bus routes, and more, the duplex promises a lifestyle of ease and convenience. **Investment Opportunity:** With its recent updates, separate metering, and excellent location, this duplex is ready for immediate occupancy or rental, presenting a flexible investment opportunity. **Don’t Miss Out:** Rarely does a property offer such a blend of updates, location, and versatility. Contact us to explore this exceptional Strathcona Park duplex and seize the opportunity for a smart investment or a distinguished home. (id:29935)
454 Barnsley Crescent
Kingston, Ontario
454 Barnsley Crescent is a John Maas quality-built home, located in Westpark, a quiet area of the city, walking distance to Rotary Park and Lemoine Point, boasting beautiful trails for walking, cycling and wheelchair access. This three bedroom, two storey, family home with a two car garage sits on a good size fenced lot. From the tiled foyer we see that hardwood floors grace the principal rooms on both levels. Next to the updated kitchen with breakfast island, granite counter top and S/S appliances, is a cozy sitting room with fireplace. Two sets of patio doors lead to an expansive two level deck surrounded by mature trees that make for a very private setting for BBQs and outdoor entertaining. Upstairs are three good size bedrooms and two updated bathrooms. Note the extra windows and walk-in closet of the principal bedroom. The tastefully developed lower level offers a rec room with built-in bookshelves and a den/guestroom with adjoining bathroom. Kitchen, bathrooms, windows and furnace have all been updated in recent years and air conditioning unit is new 2024. This comfortable home is move in ready, offers convenient access to amenities and the City of Kingston Express Bus. (id:29935)
214 St Clair Boulevard Unit# 14
Corunna, Ontario
Welcome to 'Soleil' in Corunna! Presenting a brand new, upscale VLC, conveniently located within minutes of the St. Clair River, shopping, schools & trails. The exterior of this villa provides a modern finish with stone, brick, Hardie board & finished dormers. Single car garage & covered front porch to sit back & relax. The interior offers an open concept design on the main floor with 9' ceilings, beautiful kitchen with large island, quartz counters, tile backsplash & soft-close cupboards & drawers. Oversized dining space to fit the whole family. The primary suite offers a walk-in closet & spacious ensuite. Sliding doors off the living room welcome you to your back yard to enjoy your family BBQs. Also enjoy an added loft to this villa with an additional living area, bedrm & 4 pc bathrm. The basement offers a family room with 4th bedroom. Price includes HST with any rebate back to the builder. Property tax & assessment not set. Hot water tank is a rental (id:29935)
1 Bait & Tackle Rd
Nestor Falls, Ontario
Welcome to your new office! Established in 1963, Nestor Falls Bait and Tackle is renowned for providing fresh trapped minnows and leeches along with quality tackle, licenses, giftware, clothing and souvenirs. The storefront is highly visible on Hwy 71 in downtown Nestor Falls. The 3,600 s/f main building combines 1,888 s/f of retail space with an 1,145 s/f 2-bedroom home. The home features a spacious kitchen and combo DR/LR, sunroom, 3-pce bath, 4-pce ensuite, MF laundry plus a private office and workshop. There is a public restroom located in the retail store. There are multiple sheds on the property. Exclusive bait and harvesting rights are included in the sale of Nestor Falls Bait and Tackle. Included in the sale are the rights to blocks located on Pipestone / Tri-Lake Rd., Crow Lake, Carver Rd., Derby Rd. including Phinney Rd., Stanbury Rd., Britton Rd. and Brooks Rd. Harvest lakes are accessible by road or air. This is an asset sale and includes the listed bait blocks, land, buildings, equipment and chattels. Inventory to be negotiated & sold separately. Financials available with a signed Confidentiality Agreement. Owners will assist with the transition. Advance notice required for showings. (id:29935)

