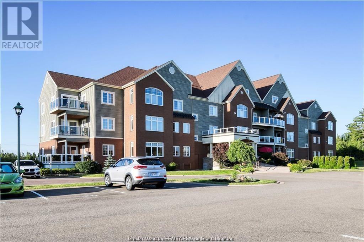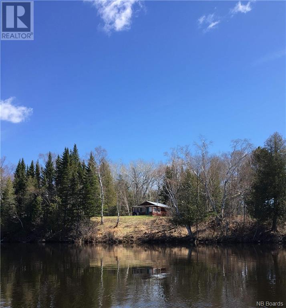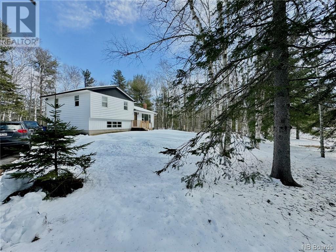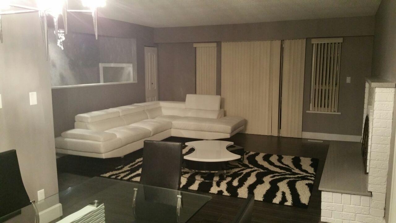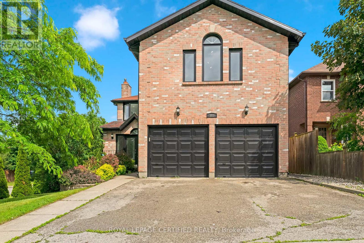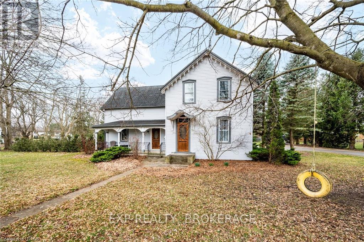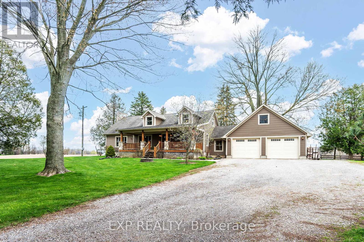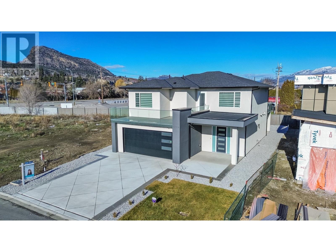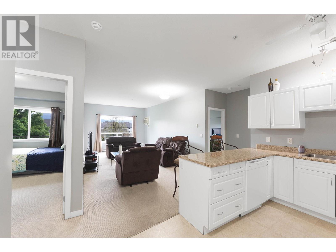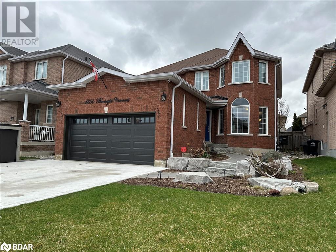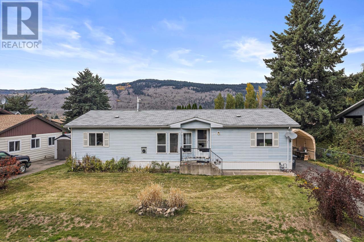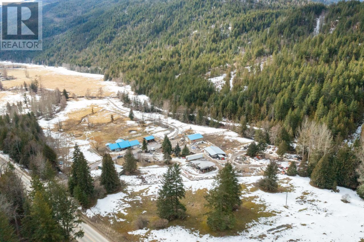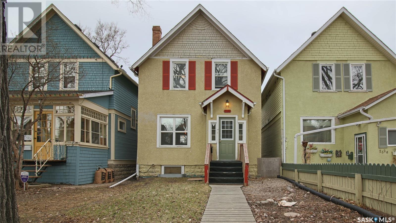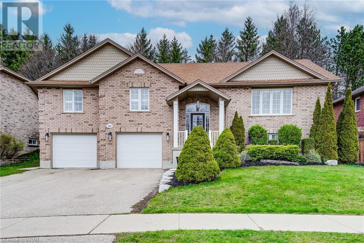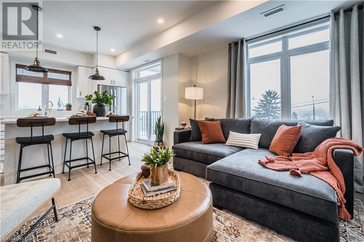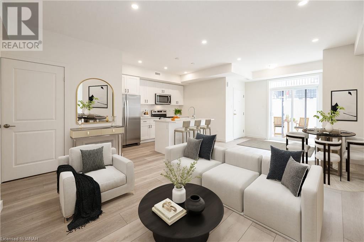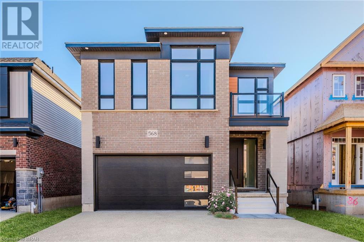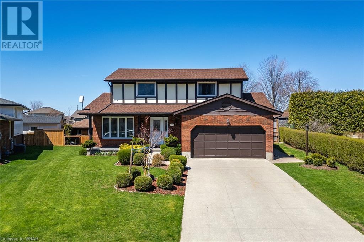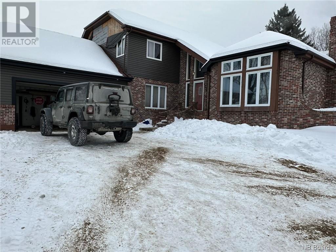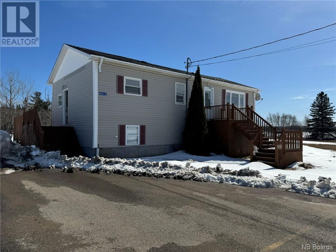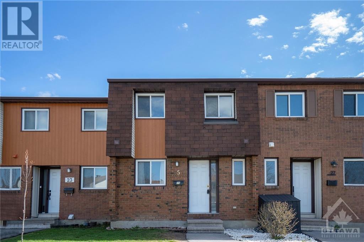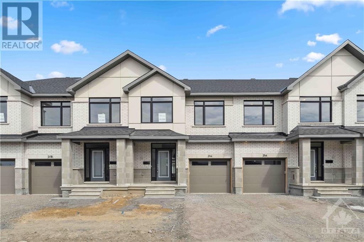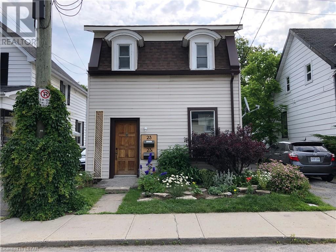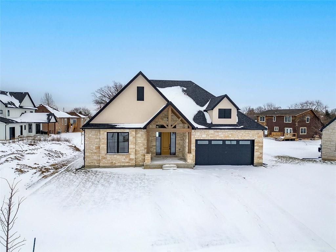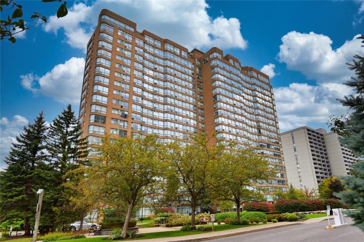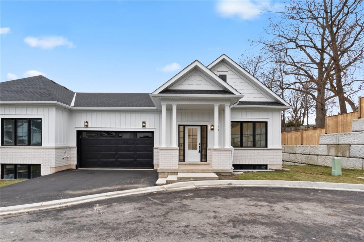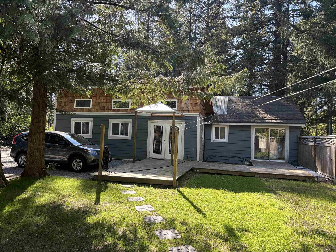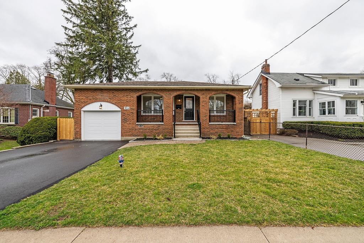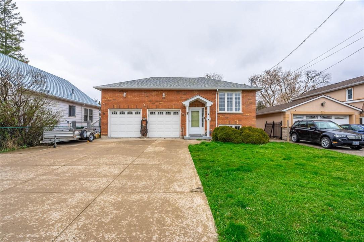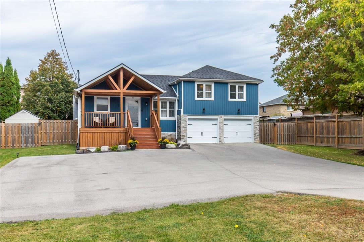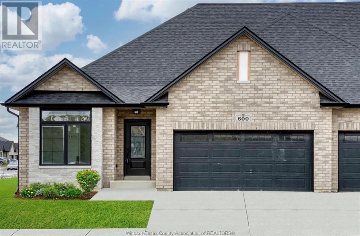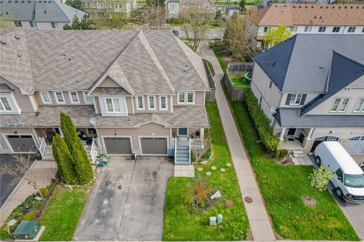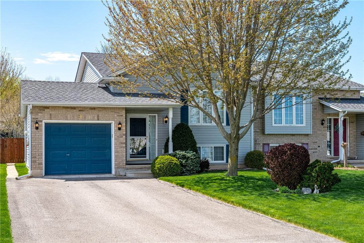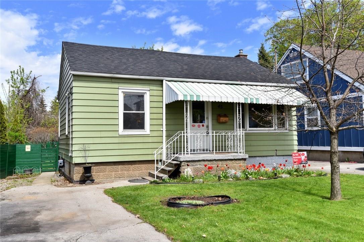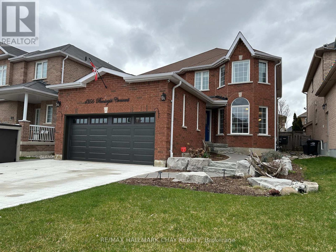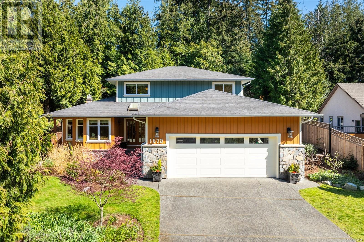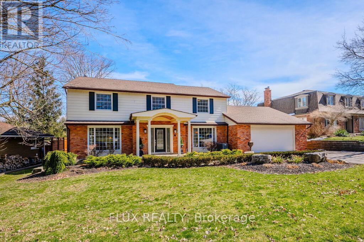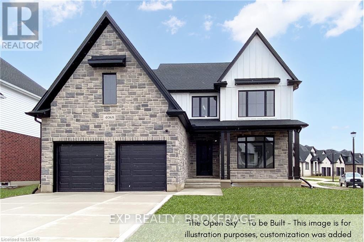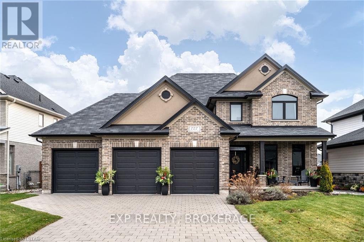163 Royal Oaks Blvd Unit#101
Moncton, New Brunswick
Pride of ownership will impress you as you enter this 1550 sq. ft. end unit condo at this prestigious property at Royal Oaks Golf Course. A quiet, mature building with character and elegance, unit #101 boasts two large bedrooms and two full baths, plus a den/office with bright patio doors leading out to the large side deck. Easy condo living with all you need on one level. The spacious/open dining area and kitchen overlook the living room highlighted by a propane fireplace, this area is perfect for entertaining. The laundry/storage room completes this floor. Large windows throughout this condo allow for lots of sunlight which adds to the pleasure of calling this condo home. Hunter Douglas made-to-measure blinds cover all windows along with dimmer switches, new fixtures, freshly painted throughout, and a residential osmosis water system. A relaxing outdoor deck, an outside parking space, an underground parking spot plus a storage room 14 ft. by 12 ft. complete this gorgeous property. Call Today for your private showing! (id:29935)
211 Northwest Road
Sunny Corner, New Brunswick
Escape to your private waterfront cottage overlooking the Northwest Miramichi River. Nestled on 4+ acres of serene land, this charming cottage offers a tranquil retreat surrounded by nature's beauty. With two bedrooms and one bath, it provides a cozy and comfortable space for your stay. Enjoy the views from the large windows that showcase the river, while the wood stove will keep you warm during the cooler evenings. For fishing enthusiasts, this location is a dream come true. The Northwest Miramichi River is renowned for its exceptional fishing opportunities, drawing anglers from near and far. Spend your days casting a line into the crystal-clear waters, eagerly anticipating the thrill of reeling in a prized catch. Whether you're a seasoned fisherman or a novice seeking a new hobby, the river's reputation won't disappoint. Text or call to view! (id:29935)
3 Honey Street
Miramichi, New Brunswick
Welcome to your cozy retreat nestled in a sought-after neighborhood! This charming 3-bedroom, 1.5-bathroom home offers a comfortable living space with hardwood floors and ample natural light. With a partially finished basement, there's room for additional storage or a hobby area. Outside, the property features a spacious double lot with mature trees providing a sense of privacy and tranquility. With it's convenient location close to amenities and schools make it an ideal choice for those seeking a peaceful lifestyle with easy access to everyday necessities. Don't miss out on the opportunity to make this home yours schedule a showing today and envision the possibilities of creating your own haven in this welcoming neighborhood! ** All measurements to be verified by buyer(s)/buyer(s) agent. (id:29935)
117 Aspen Circle
Thorndale, Ontario
Discover the allure of contemporary living in the Thorndale Rosewood development with this new Sifton property—The Chestnut. Boasting 1,759 square feet, 2 bedrooms, and 2 bathrooms, this cozy home is designed for those seeking a perfect blend of comfort and sophistication. Nestled in the heart of Rosewood, a budding single-family neighborhood in Thorndale, Ontario, residents can relish the charm of small-town living amidst open spaces, fresh air, and spacious lots—ideal for young and growing families or empty nesters. With a commitment to a peaceful and community-oriented lifestyle, Rosewood stands as an inviting haven for those who value tranquility and connection. Why Choose Rosewood? Conveniently located just 10 minutes northeast of London at the crossroads of Nissouri Road and Thorndale Road, Rosewood offers proximity to schools, shopping, and recreation, ensuring a well-rounded and convenient living experience. The Chestnut, a thoughtfully designed two-bedroom home, exudes warmth and sophistication. The private primary retreat, complete with an ensuite bathroom and spacious walk-in closet, is positioned at the back of the home for maximum privacy. The open concept kitchen and cafe provide a perfect backdrop for culinary delights, with a view of the backyard that enhances the overall sense of space and serenity. Elevate your lifestyle with The Chestnut in Rosewood—where modern design meets the tranquility of a close-knit community. (id:29935)
3 Basil Crescent
Ilderton, Ontario
Embark on an exciting journey to your dream home in Clear Skies, an idyllic family haven just minutes North of London in Ilderton. Sifton Homes introduces the captivating Black Alder Traditional, a 2,138 sq. ft. masterpiece tailored for contemporary living available with a quick closing. The main floor effortlessly connects the great room, kitchen, and dining area, boasting a chic kitchen with a walk-in pantry for seamless functionality. Upstairs, discover three bedrooms, a luxurious primary ensuite, and revel in the convenience of an upper-level laundry closet and a spacious open loft area. Clear Skies seamlessly blends suburban tranquility with immediate access to city amenities, creating the ultimate canvas for a dynamic family lifestyle. This haven isn't just a house; it's a gateway to a lifestyle that artfully blends quality living with modern convenience. Seize the opportunity – reach out now to make the Black Alder Traditional your new home and embark on a thrilling journey where contemporary elegance harmonizes with the warmth of family living. (id:29935)
14 Aspen Circle
Thorndale, Ontario
Welcome to the epitome of modern living in the heart of the Rosewood development in Thorndale. Nestled within the picturesque town, the new build Sifton property presents The Dogwood—a delightful 1,912 square feet bungalow offering an idyllic lifestyle. Boasting 3 bedrooms and 2 bathrooms, this charming residence is tailor-made for both families and empty nesters seeking comfort and style. The spacious kitchen, cafe, and great room provide an inviting ambiance for entertaining friends and family, creating lasting memories in a warm and welcoming environment. Rosewood Community, located just 10 minutes northeast of London at the crossroads of Nissouri Road and Thorndale Road, offers a serene haven for residents. Embrace the tranquility of open spaces and expansive lots, providing an ideal setting for young and growing families. Enjoy the convenience of proximity to schools, shopping, and recreational facilities, ensuring a well-rounded and community-oriented lifestyle. With the Dogwood, revel in the perfect blend of functionality and elegance, while a double-car garage adds practicality and storage options to complement your modern living experience. Welcome home to Rosewood—where contemporary design meets the charm of small-town living. (id:29935)
1080 Upperpoint Avenue Unit# 15
London, Ontario
Welcome to the epitome of contemporary condominium living with The Whispering Pine—a meticulously crafted 1,470 sq. ft. residence by Sifton. This two-bedroom condo invites you into a world of open-concept elegance, starting with a warm welcome from the large front porch. Inside, discover a thoughtfully designed layout featuring two spacious bedrooms, two full baths, main-floor laundry, and a seamlessly integrated dining, kitchen, and great room living area. A cozy gas fireplace takes center stage, creating a focal point for relaxation, complemented by windows on either side offering picturesque views of the backyard. The primary retreat, crowned with a raised tray ceiling, hosts an ensuite and an oversized walk-in closet, ensuring a luxurious and tranquil escape. Nestled in the highly sought-after west London, Whispering Pine embodies maintenance-free, one-floor living within a brand-new, vibrant lifestyle community. Residents will delight in the natural trails and forest views that surround, providing a harmonious blend of serenity and convenience. Explore nearby entertainment, boutiques, recreation facilities, personal services, and medical health providers—all within easy reach. Additionally, Whispering Pine ensures energy efficiency and eco-friendly living. With access to the West 5 community just up Riverbend Road, Sifton has once again delivered homes you can trust. Elevate your lifestyle with The Whispering Pine. (id:29935)
5889 136 Street
Surrey, British Columbia
MAKE YOUR MOVE NOW! Corner lot with over 8500 sqft with over 2900 sqft covered area. Double gate with lots of parking. Renovated a few years ago, with ready to move in condition. Main floor features good size living room with dining room, open kitchen, with 3 good bedrooms, 2 baths also family room. Downstairs with rec room and one bedroom for own use and 2 bedroom suite. Good for extended family. Owner motivated to sell. All measurements are approximate buyer to verify. Appointment needed for showing. (id:29935)
1370 Bullmoose Way
Osoyoos, British Columbia
A VERY PRIVATE RETREAT awaits you at this exclusive mountain-view residence, nestled on over 3 ACRES within a quiet cul-de-sac. The estate includes both an attached double garage and a detached 1,458 sq ft 6-car garage plus a 2-vehicle carport, making this a CAR BUFFS DREAM. Enjoy MAIN FLOOR LIVING! An expansive living area features a fireplace and seamlessly transitions to the gourmet kitchen and dining space, all with BREATHTAKING MOUNTAIN AND FOREST VIEWS. The primary suite with 5-PIECE ENSUITE, complete with a rejuvenating jetted tub and private deck access. There is also a second bedroom, and a large laundry room/mudroom, strategically positioned adjacent to the garage. On the lower level there is an additional bedroom with direct access to the outdoor oasis, complemented by a vast family room which also opens to the patio. Entertain alfresco, where a HEATED POOL with a picturesque grotto and slide awaits, alongside a HOT TUB and OUTDOOR FIREPLACE. Adjacent to the house is a SEPARATE 550 sq ft GUEST SUITE with 5 pc bath, great for visitors or extended family. RV PARKING equipped with electrical hookup completes this beautiful retreat. (id:29935)
383 Burnett Ave
Cambridge, Ontario
Welcome to 383 Burnett Ave, Tucked Away On A Quiet Street In Shades Mill In North Galt. This is your opportunity to get into the Market and Own A Cozy 4+2 Bedroom Home. With 2 Car Garage Fully Bricked, 2.5 Bathrooms. The Main Floor Starts off With a Bright Mudroom Entrance. Beautifully Renovated from Top to Bottom. Sellers spend $$$ on Renovation. Furnace, New Internals (Primary/Secondary Exchangers, Exhaust Blower)in 2015 Appliances: All-New Kitchen and Laundry (2019), New rooftop installed (Sept 2023). Living Room with a Beautiful Marble Surrounding Fireplace. Upstairs with tons of windows.Head Downstairs- Family Room with Fireplace, Two Rooms, Plenty of Storage. The backyard has large deck with lots of Mature Trees to provide tons of Privacy and Professionally Done Yard. This Great Home is Situated Within Walking Distance to A Conservation Area with Trails. A Public Beach and lake, also Parks and schools nearby for the kids. Easy Access to the Highway and Major Roadways, Many Shops and Restaurants A Few Minutes Away. (id:29935)
150 Main St
Southwest Middlesex, Ontario
Step into one of Glencoe's most charming properties, boasting an inviting exterior that exudes curb appeal. Nestled in this delightful and welcoming town, this residence offers an exceptional opportunity to embrace a serene lifestyle while enjoying convenient access to local amenities. Sit back and relax on the spacious front porch, set back from the road on an expansive 148' x 165' lot, providing ample space for outdoor enjoyment. Inside, this home has undergone numerous updates throughout the years, ensuring modern comfort and convenience. Upon entry, you're greeted by a generous foyer leading to a beautiful kitchen. The layout seamlessly integrates indoor and outdoor living, with easy access to a patio perfect for hosting barbecues and overlooking the lush trees and fenced yard, offering privacy and tranquility. The main floor encompasses a comfortable living room, a dining area, and a versatile space that could serve as a bedroom or office. Upstairs, discover three bedrooms, perfect for a growing family. This property is larger than it appears from the outside, offering surprising spaciousness and versatility. Freshly painted and move-in ready, this home presents an ideal opportunity to reside in the heart of town, on one of the most desirable lots in Glencoe. (id:29935)
7967 Glendon Dr
Strathroy-Caradoc, Ontario
Nestled on the edge of Mount Brydges, this picturesque 2.65-acre horse farm is truly a rural oasis. A tree-lined driveway leads to a charming home graced with a covered front porch, perfect for enjoying serene country sunsets. Inside, wide plank pine floors extend throughout, guiding you to a stunning great room, highlighted by a floor-to-ceiling wood-burning fireplace and cathedral ceilings. Glass patio doors open onto a spacious deck, complete with a hot tub overlooking the paddocks an ideal spot for relaxing evenings.The property includes a well-equipped horse barn with a loft and paddocks, featuring a reinforced flex fence system designed to support the weight of horses. The barn is serviced by a 100 AMP electric supply and a 1-inch water line with a hydrant to prevent freezing in the winter. On the main floor, you'll find two cozy bedrooms and a large mudroom leading to an oversized garage with loft space above. The garage boasts oversized, insulated doors, spray foam insulation, and a heater. The second level of the home hosts a den and a luxurious primary bedroom with a walk-in closet. Additional amenities include zoned hot and cold water systems, spray foam insulation from the cement floor to the ridge vent, and a tankless water heater. The home is equipped with a water softener system, central vacuum, and high-quality solid wood cabinets with a cherry finish and knotty pine interiors. All interior doors are solid core for added privacy and quality.Tech-ready, the house features wiring for phone, network, and coax in every room. Both the front and back porches are pre-wired for speakers, with the front porch also equipped with electrical outlets along the roofline for festive lighting. The septic system is sized for a 5-bedroom capacity, and the roof is covered with durable 40-year asphalt/fiberglass shingles. This unique country property offers a separate entrance from the road alongside the paddocks for easy access. (id:29935)
1724 Treffry Place
Summerland, British Columbia
Coveted Trout Creek Neighbourhood! 3.99% Vendor financing available OAC. This new 6 bedroom, 4 bathroom home has all the bells and whistles that you have been looking for! Included is a bright, spacious LEGAL 2 bedroom suite, mortgage helper or for family? TWO appliance packages, high end finishing complete with 9' ceilings throughout. Window treatments, central vac, natural gas BBQ outlet, hot water on demand and security system. 2 large balconies with lovely mountain and orchard views, 2 vehicle charging outlets, & solar power rough-in in place! Steps from schools, parks, beaches. Don't let this one get away! PROPERTY QUAILIFIES UNDER NEW SHORT TERM RENTAL REGULATIONS. Measurements taken from plan, should be confirmed if important. (id:29935)
770 Rutland Road N Unit# 307
Kelowna, British Columbia
Can't find a better location than this over 1000sqft , 2 bed- 2bath condo with a open concept kitchen in a highly desirable Legacy 2 building. Across the street from Rutland Middle & Secondary school, the YMCA, Rutland Area and the biggest park that also has a spot for pets to run off leash. Additional storage locker, secure underground parking and guest suite. Pet and family friendly building, no age restriction. Building is on UBCO/college bus route making this perfect for students. Please call LR for your private tour. (id:29935)
1356 Perniegie Crescent
Innisfil, Ontario
Well maintained and very clean home. Great curb appeal with nice landscaping, concrete driveway. In ground sprinklers. Full unspoiled basement. Family friendly neighbourhood close to schools, shopping, and Innisfil Beach Road. Water access cminutes away at Inn isfil Beach Park. (id:29935)
210 Brooke Drive
Chase, British Columbia
Spacious 3bed/2bath home on a large, flat, fully fenced and landscaped lot (with a large garden plot), is close to schools, shopping mall, and recreation! This lovely Modular Home sits on a full foundation, so lots of storage, workshop space and room for a kid's playroom! The ceiling is a bit low in the basement, approx 5 1 1011 , so some uses are limited! Open concept Kitchen and dining area with a large opening to the dining room, so family and guests can be together, and still enjoy their own space! New N/G furnace and HWT (2 years old) with Central A/C, new roof (north side of house) in 2022, new tub in ensuite 2023. Large covered back deck, 12'x12' shed workshop, portable canvas parking cover, newly upgraded and re-approved Electrical. This home is ready for you! QUICK POSSESSION POSSIBLE! You can be in for Christmas!! Chase is a short drive on mostly 4-lane Hiway to Kamloops. We have Doctors, Dentists, Drug Store, shopping, Banks, lots of eclectic shops and eateries, lots of friendly people to meet, activities to do, and you can drive your legal golf cart everywhere including to the Beach, and the Golf Course!! Stress and taxes are lower here! Come on over and check us out! (id:29935)
961 Agate Bay Rd
Barriere, British Columbia
157 acres, 2300+ sq.ft. rancher with 2 bedrooms plus den, heated with wood boiler in floor radiant heat and propane backup, tile floors, island, Corian counter tops, pantry, cold room, open floor plan, resent renos, trim, lights, painting, 2 wells, full water treatment with Filters & UV, large garage, Metal roof, 200 amp service set up for generator, Heated shop 36 x 40, barn 22 x 60, equip shed and calving pens 22 x 45, unfinished post and beam barn 36 x 48 with 100 amp power, connected to septic, wood shed 24x24, RV Site with full hook ups, 2 water licences for irrigation of 20 acres in hay & 30 acres pasture, corrals, fenced and cross fenced, about 120 acres treed with timber value, 2 creeks, nice farming valley to set up hobby farm some cattle or horses, views of mountains and water falls, 5 min to Adams Lake, 30 min to Barriere, 1 Hour to Kamloops. Information displayed is believed to be accurate, all measurements are approximate. (id:29935)
2332 Montreal Street
Regina, Saskatchewan
Welcome to 2332 Montreal Street. This 1227 square foot 2 storey home exudes character through and through. Up the walk and through the porch you walk into a beautiful classic open concept design offering original hardwood floors. The living area is super comfortable with a large east facing picture window. The dining space is large and makes a great place for entertaining. The kitchen has been remodeled and shows very well. Features of this new design include quartz counter tops, tile backsplash, granite/composite sink, European style cabinetry, quality lino flooring, a full stainless steel appliance package, modern hood fan and a suspended ceiling with led pot lighting. Off the kitchen is the back porch leading to the sizable pressure treated backyard deck. Up the stairs you have a primary bedroom with considerable size and a secondary bedroom offering almost as much space. The redesigned bathroom is enormous and something you rarely see in a house of this vintage. Up here is also a dedicated laundry room only adding to the absolute convenience of this home. There is a car port out back that will hold 3 vehicles and this yard is fully fenced. Come see what this character home has to offer and don't forget you are just steps away from Wascana Park! (id:29935)
219 Mitchell Street
Ayr, Ontario
Welcome to the charming town of Ayr. This bright and spacious raised bungalow is only minutes to both Highways 401 and 403 as well as being close to all the big city amenities. Situated on a large lot on a quiet street, this family home offers the best of both worlds. This bungalow has 3 large bedrooms and 3 bathrooms. The Primary bedroom has a walk through closet to the ensuite bathroom. The open concept kitchen/dining and great room offers vaulted ceilings, large windows and gas fireplace that make entertaining comfortable whether it’s a large family group or a small dinner party. The lower level has a spacious foyer off the garage, large rec room, an office (that could be turned into a fourth bedroom), a 3 piece bathroom and 2 storage closets. California shutters throughout the home allow for complete privacy. The oversized garage can easily fit two cars and a full workshop. The driveway has parking for as many as three vehicles and the large back deck makes it easy to enjoy your private backyard through all the seasons. True Pride of Ownership is evident in this Well-maintained property. This home is your opportunity to own a property in a well-established, family-oriented community within walking distance to parks, schools and restaurants. (id:29935)
405 Myers Road Unit# C40
Cambridge, Ontario
**3.99% MORTGAGE FOR 2 YEARS!** THE BIRCHES FROM AWARD-WINNING BUILDER GRANITE HOMES! This 2-storey, end unit with 1,065 SF, 2 bed, 2 bath (including primary ensuite) and 1 parking space is sure to impress. Located in Cambridge’s popular East Galt neighbourhood, The Birches is close to the city’s renowned downtown and steps from convenient amenities. Walk, bike or drive as you take in the scenic riverfront. Experience the vibrant community by visiting local restaurants and cafes, or shop at one of the many unique businesses. Granite Homes' unique and modern designs offer buyers high-end finishes such as quartz countertops in the kitchen, approx. 9 ft. ceilings on the main floor, five appliances, luxury vinyl plank flooring in foyer, kitchen, bathrooms and living/dining room, extended upper cabinets and polished chrome pull-down high arc faucet in the kitchen, pot lights (per plan) and TV ready wall in living room. The Birches offers outdoor amenity areas for neighbours to meet, gather and build friendships. Just a 2 minute walk to Griffiths Ave Park, spending more time outside is simple. Find out more about these exceptional stacked townhomes in booming East Galt. Photos are of model unit. (id:29935)
405 Myers Road Unit# D60
Cambridge, Ontario
*3.99% MORTGAGE FOR 2 YEARS!* THE BIRCHES FROM AWARD-WINNING BUILDER GRANITE HOMES & MOVE-IN READY WITH DESIGNER FEATURES & FINISHES! This one-floor unit boasts 924SF, 2 bed, 2 bath (including primary ensuite), 1 parking space AND BACKS ONTO GREENSPACE! Located in Cambridge’s popular East Galt neighbourhood, The Birches is close to the city’s renowned downtown and steps from convenient amenities. Walk, bike or drive as you take in the scenic riverfront. Experience the vibrant community by visiting local restaurants and cafes, or shop at one of the many unique businesses. Granite Homes' unique and modern designs offer buyers high-end finishes such as quartz countertops in the kitchen, approx. 9 ft. ceilings on the main floor, five appliances, luxury vinyl plank flooring in foyer, kitchen, bathrooms and living/dining room, extended upper cabinets and polished chrome pull-down high arc faucet in the kitchen, pot lights (per plan) and TV ready wall in living room. The Birches offers outdoor amenity areas for neighbours to meet, gather and build friendships. Just a 2 minute walk to Griffiths Ave Park, spending more time outside is simple. Photos are virtually staged. (id:29935)
568 Balsam Poplar Street
Waterloo, Ontario
***BRAND NEW MOVE IN READY, fully loaded with UPGRADES, WALKOUT BASEMENT! All rough ins installed for INLAW SET UP in the basement. Don't miss this executive home boasting nearly 2500 SQUARE FEET! Features include; 9 foot ceilings on the main floor and second floor, hardwood flooring in a huge family room, QUARTZ countertops in the kitchen with island and breakfast bar seating. Main floor laundry room and mudroom area. Pot Lights throughout! Upper level features ALL 4 BEDROOMS WITH ENSUITE PRIVILEGE! Primary with a huge walk in closet and private balcony access. Luxury ensuite with soaker tub, party sized shower and double sinks. Additional 3 bedrooms are good sizes with their own bathrooms. LOWER LEVEL WALKOUT BASEMENT perfect for in law set up. Double door walkout to backyard and 3 HUGE WINDOWS. Rough in for laundry and sink/ kitchenette area. This space also lends itself to a huge future rec room for your growing family! Steps to direct U OF W BUS line, Costco, shops, restaurants, Ira Needles and steps to Vista Hills P.S. Photos are virtually staged (id:29935)
475 Victoria Avenue S
Listowel, Ontario
Welcome to 475 Victoria Avenue S in Listowel, where charm meets comfort in this meticulously cared-for two-storey home boasting three bedrooms and three bathrooms. Nestled in a serene, established neighborhood and overlooking Boyne Park, this residence exudes curb appeal with its manicured landscaping, inviting front porch, and a backyard oasis complete with a garden, shed, fully fenced yard, and direct gate access to the park. Entering the main floor, you'll be greeted by a spacious foyer leading to a cozy living room flowing seamlessly into the dining area, followed by an inviting eat-in kitchen and a sunlit family room featuring an electric fireplace – perfect for those chilly evenings. Step outside through the exterior door and envision your future deck, ideal for entertaining or simply soaking in the tranquility of the surroundings. The upper level is home to a serene primary bedroom and two additional bedrooms, while the basement boasts versatility with a rec room, dinette, kitchen, pantry, laundry/utility room, and a convenient 2-piece bathroom. With a double-wide concrete driveway offering ample parking and a two-car garage with outside entry, this home effortlessly combines functionality with style. Don't miss your chance – schedule your showing today and make 475 Victoria Avenue S your forever haven! (id:29935)
2771 Hwy 420
Matthews Settlement, New Brunswick
Welcome Home! Charming 3-bedroom, 3.5 bath gem in Matthews Settlement. This delightful house features both an attached and double detached garage, offering plenty of space for your needs. Inside, you'll be enchanted by the spacious living areas adorned with captivating wood accents, creating a cozy and inviting atmosphere. Upstairs, discover three comfortable bedrooms. With 3.5 baths, your morning routines will be effortless and convenient. The heart of the home is the expansive kitchen, dining, and family area a perfect setting for hosting and creating lasting memories. Nature enthusiasts will adore the proximity to the Little Southwest Miramichi River, just a stone's throw away. Enjoy the convenience of a short 10-minute drive to Sunny Corner and a quick 25-minute trip to Miramichi. This property offers numerous renovations, including updates to the kitchen, dining, family room, a small den, and a spacious family living room. Book your private showing today. * The sqft to be verified by the buyer/buyer agent. (id:29935)
4612 Hwy 11
Tabusintac, New Brunswick
Welcome to your dream oasis nestled just minutes away from the serene Tabusintac River! This charming 3-bedroom, 2-bathroom bungalow has an inviting open concept design, seamlessly blending the living, dining, and kitchen areas for effortless entertaining and relaxation. Step into the spacious master bedroom featuring a walk-in closet, offering ample storage space. Downstairs, discover a cozy family room in the basement, perfect for movie nights or gatherings with loved ones. But it's not just about the interior; this property offers the best of both worlds with its convenient location just a stone's throw away from the tranquil Tabusintac River. Imagine leisurely strolls along the riverbank or picnics by the water, creating cherished memories with family and friends. Call today to schedule your private showing! With its modern amenities, versatile living spaces, and idyllic surroundings, this bungalow is more than just a homeit's a lifestyle. Don't miss out on the opportunity to make it yours! Schedule your showing today and prepare to fall in love. Please note all measurements to be verified by buyer/buyer agents. (id:29935)
25 Pixley Private
Ottawa, Ontario
This 3-bed, 2-bath row unit nestled in Riverview Park, a sought-after neighborhood. Ideal for first-time buyers, conveniently located near CHEO, General Hospital, and Trainyards shopping. Perfect for those working at either of the hospitals. With an open living space, plenty of natural light, and a hedged yard for privacy, it's an ideal starter home in a well-established neighbourhood. Plus, quick access to public transit and downtown Ottawa ensures convenience for all. 24 hours irrevocable for all offers. (id:29935)
316 Makobe Lane
Ottawa, Ontario
Welcome to luxurious living in Riverside South! This stunning brand-new townhome offers the perfect blend of comfort and style. With 3 bedrooms, 2.5 bathrooms, and a finished basement, there's ample space for your family to grow and thrive. Step inside to discover elegant quartz countertops throughout, a hardwood main floor that adds warmth and character, and modern amenities like central air, a humidifier, and an HRV system for optimal comfort year-round. Entertain with ease in the spacious living areas, and enjoy the convenience of a gas hook-up for your BBQ and stove, perfect for hosting summer cookouts or preparing gourmet meals. With immediate occupancy available and all appliances included, your dream home awaits. Don't miss out on this exceptional opportunity to live in one of Riverside South's most coveted neighborhoods. Schedule your viewing today!" Photos of interior to follow shortly. (id:29935)
23 Cowdy Street
Kingston, Ontario
Unique Opportunity at 23 Cowdy Street! This distinctive legal duplex offers the perfect chance for savvy buyers to live in one unit and rent out the second, optimizing both personal space and investment potential. Situated on a friendly, communal street in Kingston and within easy reach of downtown, parks, bus stops, a vibrant farmers' market, and the university campus, this property presents an ideal setting for your first home purchase or a strategic pied-à-terre. The property features two one-bedroom apartments, each with their own separate entrance and in-suite laundry facilities. The first-floor unit is move-in ready, while the second floor is currently generating a steady income, rented at $1,019.00 per month. The property includes a spacious, detached shed that offers flexible use as a storage space, a garden lab, or a workshop. Additionally, the long driveway comfortably fits several vehicles or a trailer. Beyond the practical layout and amenities, the property boasts a large, fenced backyard—a serene escape and a safe haven for pets. The lush greenery offers a private atmosphere rare in urban settings. The sunroom and outdoor patio area are bathed in natural light, creating an inviting space where you will find yourself relaxing and entertaining throughout the year. Explore the possibilities that 23 Cowdy Street has to offer, a truly unique opportunity in Kingston’s vibrant landscape. (id:29935)
3643 Vosburgh Place
Campden, Ontario
Looking for a brand new, fully upgraded bungalow, in a peaceful country setting? This property will exceed all expectations. Offering a 10-ft, tray ceiling in the Great Room, an 11-ft foyer ceiling, 9-ft in the remaining home and hardwood and tile floors throughout, the home will immediately impress. The primary bedroom has a walk-in closet and its ensuite has a tiled glass shower, freestanding tub and double vanity. The Jack and Jill bathroom serves the other two main floor bedrooms and has a tiled tub/shower and a double vanity, as well. The red oak staircase has metal balusters adding warmth equal to the 56" gas linear fireplace of the great room. The partially finished basement has the home's fourth washroom, and two extra bedrooms, adding to the three on the main floor. From the basement, walk out to the back yard where you'll experience peaceful tranquility. There are covered porches on both the front and back of the home, a double wide garage, and a cistern located under the garage. The electric hot water tank is owned holding 60 gallons, and the property is connected to sewers. Close to conservation parks, less than 10 minutes to the larger town of Lincoln for all major necessities, and less than 15 mins away from the QEW with access to St. Catharines, Hamilton, a multitude of wineries, shopping centres, golf courses, hiking trails, Lake Ontario and the US border. (id:29935)
1276 Maple Crossing Boulevard, Unit #1508
Burlington, Ontario
Welcome to the Grand Regency! This exquisite 1-bedroom plus den unit epitomizes urban living in Burlington. As you step inside, you're greeted by an abundance of natural light flooding through floor-to-ceiling windows, offering million dollar view of Lake Ontario and escarpment. Some days you can even see the Toronto skyline. The spacious bedroom seamlessly connects to a walk-through closet, leading you to a luxurious 4-piece bathroom adorned with modern fixtures. Recent updates include freshly laid wood-like flooring and a fresh coat of neutral paint, creating a welcoming ambiance that complements any decor style. This unit comes with the added bonus of a double-sized locker, providing ample storage space (#111A) for all your belongings. Security is paramount, with 24-hour surveillance ensuring your peace of mind. Within the building, an array of amenities awaits, from fitness facilities to entertainment lounges, catering to your every need. Outside, discover a vibrant neighborhood brimming with life. Explore the nearby parks, stroll along the lakefront, or indulge in retail therapy at the nearby shopping districts—all within easy walking distance. With schools and public transit conveniently close by, every convenience is at your fingertips. Don't let this opportunity pass you by. Experience the unparalleled lifestyle offered by the Grand Regency. Act now and seize the chance to make this urban sanctuary your new home. Opportunities like these are rare—make your move today! (id:29935)
9 Santa Barbara Lane
Georgetown, Ontario
Enjoy this newly built bungalow townhome with 1,716 square feet of living space. This quaint and tranquil neighborhood consists of 9 luxury bungalows with a modern farmhouse aesthetic. There are premium finishes throughout the home such as quartz counter tops, engineered flooring throughout and 9 foot ceilings. This 3 bedroom and large office/formal dining room is great for entertaining and ideal for a multitude of homeowners. Enjoy a short walk to the charming & historic Glen Williams area as well as close proximity to shopping malls, schools, restaurants and recreation centres make this an idea location. Unique features of this property is that there is a walk-out and its the end unit. This home is Energy Star Rating and Tarion. (id:29935)
2486 200 Street
Langley, British Columbia
Beautifully updated home with huge investment upside, .56 of an acre with excellent tenants paying a total of $7400 a month and wanting to stay. Back half of property with separate driveway. 200 amp electrical service to the house, and power to both garages and office. Perfect holding property in the Fernridge development area slated for row house/townhouses, up to 22 units per acre. Close to the commercial corner of 24th and 200 Street. No creeks no easements on property. (id:29935)
934 Lasalle Park Road
Burlington, Ontario
Stunning raised ranch in outstanding south Aldershot location! Minutes to highway 403 & Marina. Close to parks, schools, shopping & restaurants. Renovated top to bottom by reputable local builder. Large covered front porch, updated windows & doors, high end engineered hardwood & ceramic floors, 2 fireplaces (electric & gas), pot lights, modern light fixtures, freshly painted with new trim, & updated breaker panel (100amp). Gorgeous kitchen with quartz, new SS appliances, designer backsplash, double sink & island. Potential in law suite with side entrance to the basement, rough in kitchen & large egress windows. Oversized cold room, bedroom with closet & potential work out room / den / 2nd bedroom. Oversized garage with above storage & central vac. Fully fenced rear yard with patio area. Shows 10+ (id:29935)
100 Charlotte Street
Hamilton, Ontario
Welcome to 100 Charlotte Street, a stunning raised bungalow nestled in the prestigious Rosedale neighbourhood. As you step into the home, you're greeted by an inviting open-concept main floor, adorned with contemporary finishes and flooded with natural light. This residence features two generously sized bedrooms, each accompanied by its own full bathroom, offering both convenience and privacy. Descend to the fully finished basement, where you'll discover an additional bedroom and a convenient half bath, providing ample space for guests or a growing family. Outside, the property showcases a spacious backyard, ideal for summer barbecues, children's play, or simply unwinding amidst nature's beauty. Conveniently located, residents will appreciate easy access to public transit, ensuring seamless commutes throughout the city. The nearby shopping amenities cater to every need, while highway access simplifies travel for those with a penchant for exploration. Don't miss the opportunity to make this your forever home! (id:29935)
783 Rymal Road E
Hamilton, Ontario
Welcome to beautiful 783 Rymal Road East. This stunning modern residence sits on an extra deep lot and has been beautifully renovated from top to bottom, inside and outside. This home boasts three spacious bedrooms, including an en-suite in the master bedroom, along with two additional bathrooms. The open concept living room and kitchen feature quartz countertops, a gas stove, stainless steel appliances, and a walkout to an incredible backyard gazebo and expansive deck. The gazebo is equipped with a bar, sound proofing, pot lights, fan and TV mount, perfect for outdoor entertaining. Throughout the home, you'll find hardwood flooring and recessed pot lights, and several already installed TV mounts. The fully finished lower level provides versatility for an extra living room, office, or recreation space, with ample storage throughout the home. Additionally, there's a 2 cars garage and driveway for 8 + cars. The home is situated in the highly sought-after upper mountain area, offers convenience with its proximity to highways, public transit, schools, shopping, and restaurants. Shows 10++. Don't miss the opportunity to see this exceptional property! (id:29935)
4325 Tecumseh Line
Tilbury, Ontario
LOOK NO FURTHER! THIS IS YOUR OPPORTUNITY TO OWN A CUSTOM HOME FROM AN INCREDIBLE BUILDER! BROUGHT TO YOU BY TORREAN LAND DESIGN+ BUILING INC. IS THIS BUILD TO SUIT 3-4 BEDROOM, 2 BATHROOM, 2000 SQ FT RANCH HOME ON A SPECTACULARLY 85.3' BY 200.78' LOT. CLOSE TO LAKE ST. CLAIR, CLOSE TO 401 ACCESS AND COUNTRY LIVING ALL IN ONE. CALL TO DISCUSS OR TO FIND OUT MORE ABOUT THIS EXECUTIVE BUILDER AND HIS WORK, YOU WILL NOT BE DISAPPOINTED! (id:29935)
600 Hacket Road
Amherstburg, Ontario
Presenting a pinnacle of contemporary living, this newly constructed luxurious raised ranch townhouse epitomizes sophistication and style. Nestled in the picturesque town of Amherstburg, this corner-lot residence offers the epitome of modern comfort. Boasting an open-concept design that seamlessly integrates spaciousness and functionality, it encompasses 2 bedrooms and 2 bathrooms, approximately 1440 square feet of meticulously crafted space. Every corner exudes an ambiance of refined elegance. complemented by a covered patio, ideal for outdoor entertainment and relaxation. Additionally its proximity to all amenities ensures convenience and accessibility, making it a coveted destination for those seeking both luxury and practicality. Priced competitively, this home presents an exceptional value proposition. (id:29935)
28 Gowland Drive
Hamilton, Ontario
First time Buyers! Downsizers! Discover your next home in the modern community of Binbrook. This impeccable 3 bedroom, 2 bathroom, END UNIT, FREEHOLD townhome offers spacious living with classic finishes. The main floor features a spacious kitchen that flows naturally into the inviting living/dining space. Looking through the patio doors you are treated to a view of your backyard oasis complete with gazebo and hot tub. The second floor is carpet free, boasts 3 spacious bedrooms and a 4 piece bathroom. You will enjoy the convenience and efficiency of the second floor laundry room. Heading to the basement you will find a space for entertaining or a guest room with a 3 piece washroom. Enjoy the convenience of newer appliances and the comfort of walking distance to the renowned Binbrook Fairgrounds. Nature enthusiasts will appreciate its proximity to conservation areas, while golfers will love having courses nearby. Plus, families will benefit from being close to schools. Don't miss this opportunity to live in a vibrant community with all the amenities at your fingertips! (id:29935)
10 Jane Street
Smithville, Ontario
Welcome to this meticulously maintained semi-detached home that exudes pride of ownership at every turn. Offering 2+2 bedrooms and 2 baths, this fully finished residence is sure to impress. The main floor boasts a lovely layout with an open concept living room and dining room, perfect for gatherings and relaxation. The spacious eat-in kitchen features a convenient walk-out to the deck, ideal for outdoor dining. Two large bedrooms and a 4pc bath complete the main floor, providing comfortable living spaces. Downstairs, revel in the abundance of natural light in the large rec room, complemented by two additional bedrooms and a 3pc bath, as well as additional storage and a laundry room. Outside, the stunning fully fenced yard creates a private retreat for outdoor enjoyment. Plus, enjoy the convenience of an attached single car garage and parking for 4 vehicles. Located just steps away from Alma Acres Park and a short drive to Smithville's downtown core, with Grimsby and Beamsville only a 10-minute drive away. This home offers both convenience and tranquility. Nestled in a great family neighborhood and close to schools, this property embodies the essence of comfortable living.Recent updates include- Furnace, AC,owned HWT ’21, Roof with 50 yr shingles ’16. (id:29935)
45 Dalhousie Avenue
Hamilton, Ontario
Excellent opportunity to get into the housing market with this nice 2 bedroom, 1 bath home. The home boosts a large living room with a good sized kitchen with a separate eating area that is adjacent to the kitchen. The unfinished basement has a back entrance with a blank canvas waiting for the next owner to work their magic. The large backyard is fully fenced and enhanced by a lovely gazebo. Conveniently located in vibrant Crown Point neighborhood with shopping, restaurants, buses and highway access just around the corner. (id:29935)
1356 Perniegie Cres
Innisfil, Ontario
Well maintained and clean home. Great curb appeal with nice landscaping and concrete driveway. In ground sprinklers. Full ""unspoiled"" basement. Family friendly neighbourhood close to schools, shopping, and Innisfil Beach Road. Water access minutes away at Innisfil Beach Road (id:29935)
1573 Mayneview Terr
North Saanich, British Columbia
Open house Sat/Sun May 4/5 12:00-1:30pm. Welcome to this special 3 bed, 3 bath home that appeals to the larger family while still offering privacy for those that want it. On the main: the home opens up with double doors to a foyer revealing the beautiful staircase and hardwood flooring that is present throughout the home. The kitchen is spacious enough for the family to work and offers a sit- down- bar, breakfast nook, huge family room with gas fireplace and access to 2 decks with different sun exposure. The family room leads to a fantastic dining room offering a wall of windows and room for everyone on those special occasions. Looking for privacy? The larger than normal living room is so comfortable with the lovely gas fireplace. Bonus room on the main near the front entrance is perfect for the home office, craft room or call it Grandma's bedroom, laundry and 2 piece bathroom. The upper level boasts 3 large bedrooms and 2 bathrooms. There is plenty of storage throughout the home on a crawlspace, a double garage. This is a well maintained home with a list of improvements completed by the current owner. such as windows flooring HRV, insulation, gas line installed lights and some siding. The gardening enthusiast will appreciate the greenhouse off the kitchen, raised garden beds, special perennial plants and fruit trees all on an easy to maintain property. The property is located in the prestigious Dean Park Estates offering great walking trails and proximity to all professional services such as min to Rec Center, middle school, to Sidney by the Sea, to BC Ferries, Airport, Churches and Hospital. Enjoy crabbing, fishing and strolls on the beach on both the east and west side of the Saanich Peninsula. (id:29935)
7426 Island View Street
Washago, Ontario
You owe it to yourself to experience this home in your search for waterfront harmony! Embrace the unparalleled beauty of this newly built waterfront home in Washago, where modern sophistication blends seamlessly with nature's tranquility. In 2022, a vision brought to life a place of cherished memories, comfort, and endless fun. This spacious 2206 sq/ft bungalow showcases the latest construction techniques for optimal comfort, with dramatic but cozy feels and efficiency. Sunsets here are unparalleled, casting breathtaking colors over the sandy and easily accessible waterfront and flowing into the home to paint natures pallet in your relaxed spaces. Inside, soaring and majestic cathedral ceilings with fans create an inviting atmosphere, while oversized windows , transoms and glass sliding doors frame captivating views. The kitchen features custom extended height dramatic cabinetry, a large quartz island with power and stylish fixtures. Privacy fencing and an expansive back deck offer maximum seclusion and social space. Meticulous construction with engineered trusses and an ICF foundation ensure energy efficiency. The state-of-the-art Eljen septic system and a new drilled well with advanced water filtration and sanitization systems provide pristine and worry free living. 200 amps of power is here to service your needs. Versatility defines this home, with a self-contained safe and sound unit featuring a separate entrance, perfect for extended family or income potential. Multiple controlled heating and cooling zones enhance comfort with state of the art radiant heat for maximum comfort, coverage and energy efficiency. Over 10+ parking spaces cater to all your needs. Embrace the harmony of modern living and natural beauty in this fun filled accessible waterfront paradise. Act now to make it yours. (id:29935)
11 Rosslinn Rd
Cambridge, Ontario
Dreaming of living in luxury? Look no further than 11 Rosslinn Road. This beautifully maintained detached home, located on a huge lot, is sure to be a showstopper! Located in the highly sought after West Galt neighbourhood, with top rated schools, beautiful parks & trails along the Grand River & minutes to downtown Galt with great local shops, dining & the gorgeous Cambridge Mill. Plus easy access to the 401 & Blair road that leads to Conestoga College, perfect for all commuters. As you walk through the front door you will be in awe by the grand entrance & spiral staircase. The stunning formal living room & dining room both have hardwood floors, glass french doors & large picturesque windows allowing for an abundance of natural light. The spacious kitchen features integrated appliances with matching custom panels, plenty of cabinet space, a stand-out hood range, & matching bar. Plus access to the sunroom, which feels like you are vacationing in Italy, providing the perfect place to relax with your morning coffee. The family room has hardwood flooring &a natural gas fireplace for those cozy winter nights. The main floor is complete with a large laundry room, two2pc powder rooms & access to the double car garage. Upstairs you will find 3 spacious bedrooms & the main5pc bathroom, plus the large primary suite with a walk-in closet & a gorgeous 4pc ensuite that features marble tile, a luxurious bathtub & stand-in shower. The fully finished WALKOUT basement is the entertainer's dream with a bar area, pool table, & projector set up, perfect to watch the game or have a family movie night! The basement also features pot lights throughout, a 3pc bathroom, a bonus room & doors that lead to your fully fenced in private backyard & hot tub. The spacious backyard showcases a large lot with landscaping rocks, a stone patio & deck. The double car driveway allows parking for 4 cars & an additional 2 in the garage. This could be your dream home! Call today for a private tour. (id:29935)
2064 Wickerson Rd
London, Ontario
""The Open Sky"" Exquisite Modern Farmhouse Two-Storey in Byron Village TO BE BUILT & Part of The Farmhouse Nine with 55-foot frontage and approx 2890 square feet! This 4 bedroom home combines modern farmhouse design with exceptional features that are hard to find complete with a exterior covered back porch. Meticulously crafted by renowned Clayfield Builders, this home showcases uncompromising quality, exquisite craftsmanship, and attention to detail throughout. Step inside to the spacious open concept layout. Ideal for professionals, and growing families alike, this 4-bedrooms, 2.5 bath home offers the allure of rustic charm blended seamlessly with contemporary style. The heart of this home is the elegant eat-in kitchen with custom cabinetry, quartz countertops, & a magnificent island. Large windows and sliding glass doors invite abundant natural light and provide access to the covered back porch. The primary bedroom suite is a true retreat, featuring a tray ceilings, walk-in closet & the en-suite bathroom exudes luxury, with quartz countertops, & a walk-in shower with a custom glass enclosure. There is exciting potential in the basement, with a roughed-in bathroom, room for an additional bedroom, a large rec room, and ample storage space allow for personalization and growth. Nestled on a generously sized lot just steps away from Boler Mountain, this residence boasts an extended length garage, and exceptional fixtures and finishes. Notably, the energy efficiency rating surpasses all expectations, providing both comfort and savings. A concrete walk-way to the front porch and driveway and to the side garage door. (id:29935)
49 Kenmir Ave
Niagara-On-The-Lake, Ontario
Escape to this lavish retreat located in the prestigious St. Davids area. This luxurious home offers a break from the city hustle, inviting you to indulge in tranquility and sophistication. Custom-built 4bdrm, 5 bath estate home. Over 4,100sqft boasting high-end finishes incl Italian marble, 9 ceilings on main floor w/office, chef's kitchen, built-in appliances, custom cabinetry, pantry, island & breakfast bar. Enjoy incredible views from 12x40 stone/glass deck. 2nd level boasts 3 bdrms each w/WIC & ensuites. Primary suite w/10 ceilings, WIC, 6pc ensuite, dual vanities, designer soaker tub & shower. Lower level w/theatre, wine cellar, wet bar w/keg taps & 4th bdrm w/ensuite. W/O to outdoor patio w/built-in Sonos, 6-seater MAAX spa tub & Trex decking w/privacy screening. 2-car garage. Professionally landscaped w/in-ground irrigation. Surrounded by vineyards, historic NOTL Old Town & 8 golf courses within 15-min drive. Easy access to HWY & US border completes this perfect city escape (id:29935)
516 Similkameen Avenue
Princeton, British Columbia
Welcome to your newly built duplex style home in the picturesque town of Princeton! Enjoy rancher living and the perfect blend of modern amenities plus tranquil living. The open-concept living space offers an abundance of natural light, creating an inviting atmosphere for family gatherings and entertaining guests. Two bedrooms plus office/den (easily a third bedroom), two full bathrooms and open kitchen and living room. The heart of the home is the kitchen, boasting stainless steel appliances, including a gas range, and elegant quartz countertops. Walk-out to large patio and fully fenced and flat backyard. Lots of parking with double garage plus large driveway. Situated with South backyard exposure backing Cormack Marsh Park and the popular KVR Trail. Whether you're strolling to local shops, dining establishments, or simply taking in the natural beauty of the area, convenience is at your doorstep. Great opportunity for downsizing, first home or investment. (id:29935)
727 Radisson Lane
Strathroy-Caradoc, Ontario
BACKING ONTO POND - Welcome to 727 Radisson Lane! This stunning 2018 custom-built home boasts 4+1 bedrooms, a triple car garage, and is nestled in Mount Brydges' coveted neighborhood, Woods Edge. Step inside to discover a meticulously finished interior complemented by an oasis-like backyard, complete with a serene pond backdrop. Welcoming you is a spacious covered front porch leading into a grand foyer. The formal dining room features beautifully appointed windows, flooding the space with natural light. The kitchen is a chef's dream, offering a butler's pantry, large walk-in pantry, ample counter space, and a sizable island with seating for five. Adjacent is the formal family room, with a cozy gas fireplace, perfect for gatherings. Conveniently, the main floor also includes a 2-piece bathroom and a mudroom leading to the garage, equipped with insulated walls and a convenient drive-through to the backyard. Venture to the second level to find four generously sized bedrooms and a separate laundry room. Three of the bedrooms boast breathtaking pond views, while the primary suite features a spacious ensuite with a luxurious soaker tub and a walk-in closet. The lower level offers additional living space with a large family room, a bedroom with a walk-in closet, and another 3-piece bathroom. Step outside through oversized patio doors to discover a stamped concrete patio, complete with a lattice privacy wall for shade during the summer months. The fully fenced backyard is a haven, featuring a 5-man hot tub with a lounge area. Enjoy the spectacular views of the pond from the patio or beside the wrought iron fence. Unwind by the firepit or under the pergola surrounded by raised garden beds boasting strawberries, raspberry bushes, plum tree, tulip tree & ornamental pear trees. This home offers the perfect blend of elegance, comfort, and outdoor serenity. Updates: HotTub (2021), Dishwasher (2023), Concrete (2021), Sink in the garage (hot & cold), Sandpoint. Come visit today! (id:29935)

