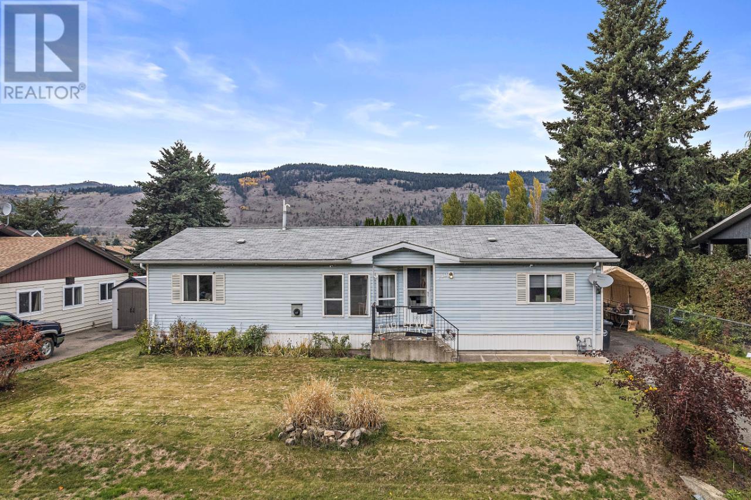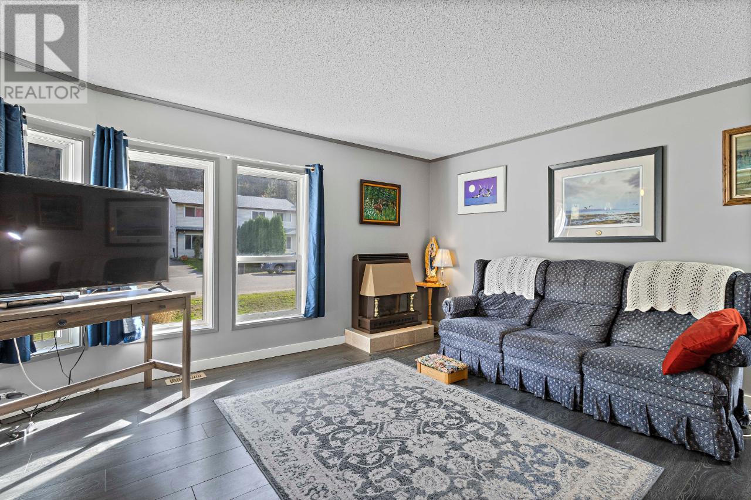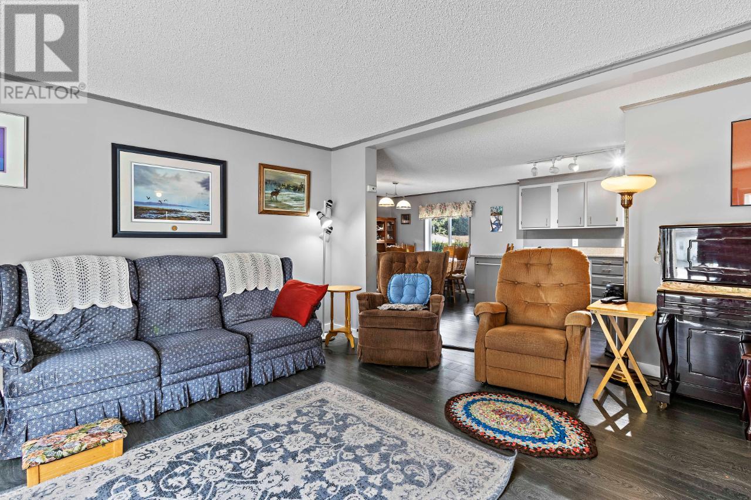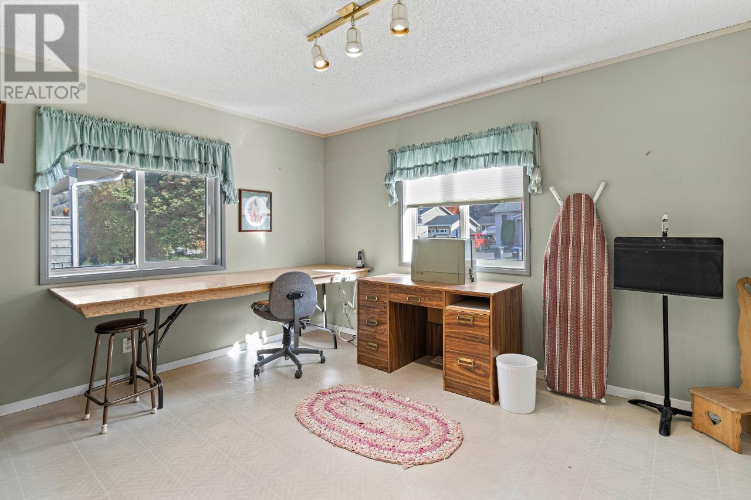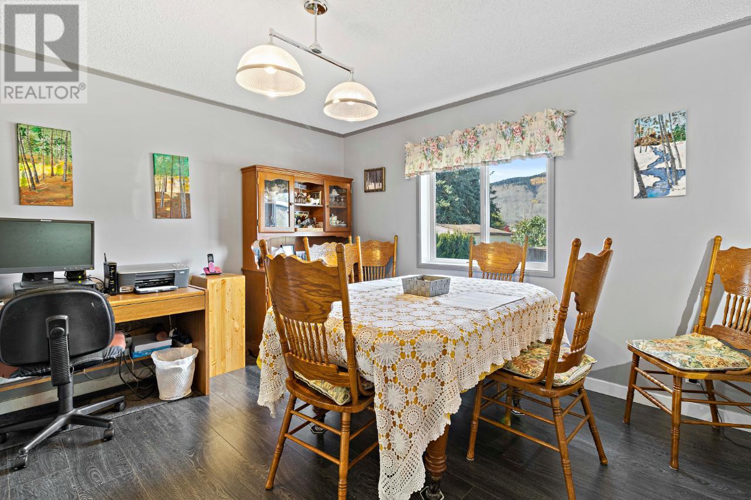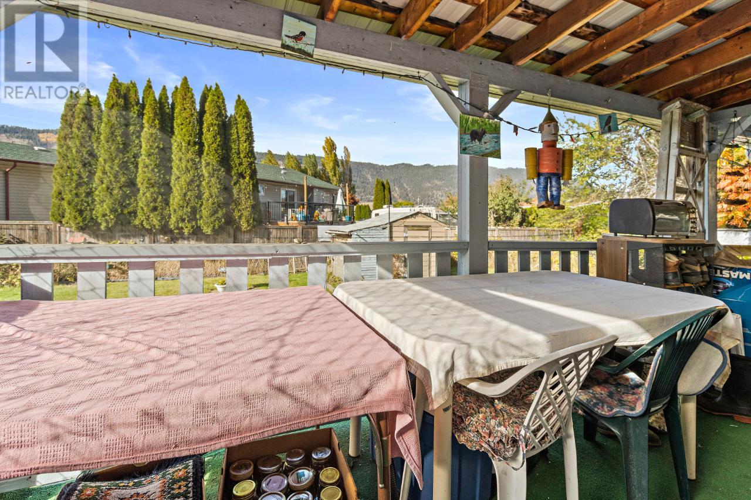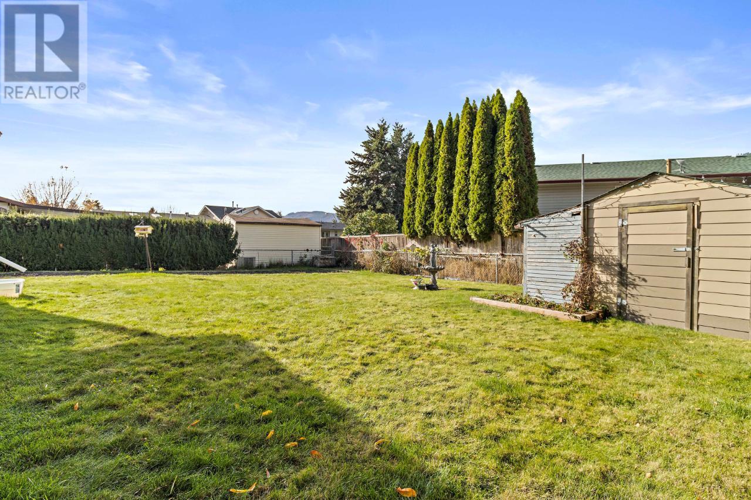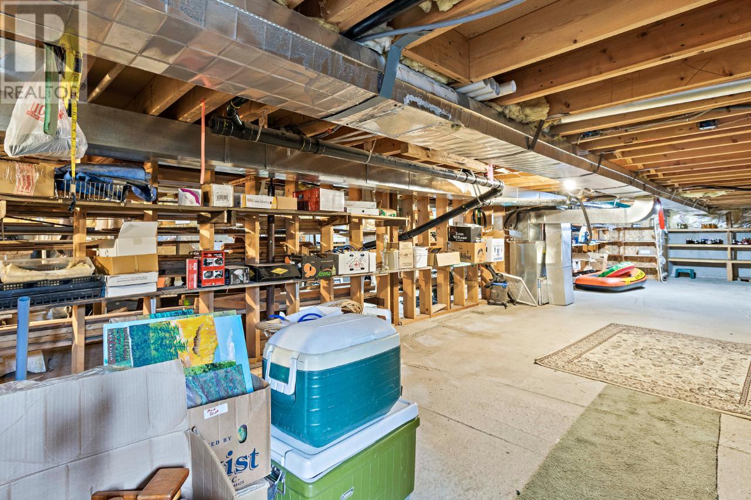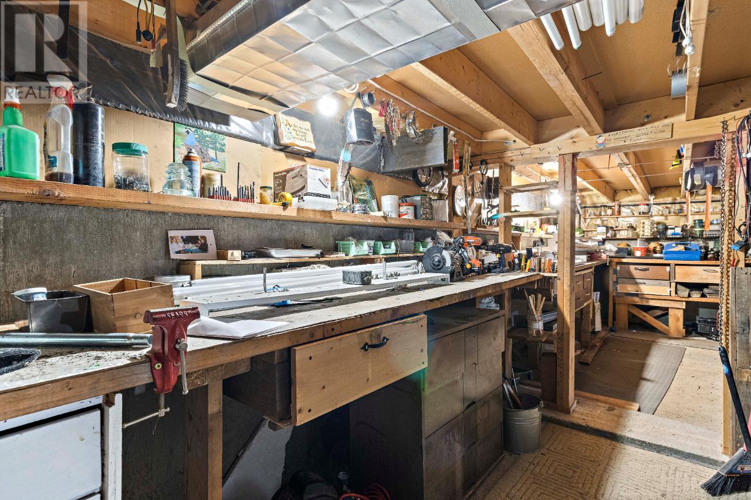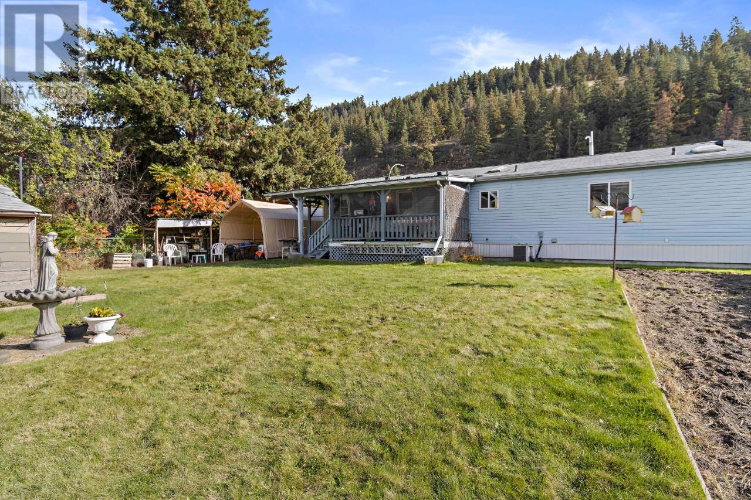3 Bedroom
2 Bathroom
1418 sqft
Ranch
Central Air Conditioning
Forced Air, Furnace
$479,900
Spacious 3bed/2bath home on a large, flat, fully fenced and landscaped lot (with a large garden plot), is close to schools, shopping mall, and recreation! This lovely Modular Home sits on a full foundation, so lots of storage, workshop space and room for a kid's playroom! The ceiling is a bit low in the basement, approx 5 1 1011 , so some uses are limited! Open concept Kitchen and dining area with a large opening to the dining room, so family and guests can be together, and still enjoy their own space! New N/G furnace and HWT (2 years old) with Central A/C, new roof (north side of house) in 2022, new tub in ensuite 2023. Large covered back deck, 12'x12' shed workshop, portable canvas parking cover, newly upgraded and re-approved Electrical. This home is ready for you! QUICK POSSESSION POSSIBLE! You can be in for Christmas!! Chase is a short drive on mostly 4-lane Hiway to Kamloops. We have Doctors, Dentists, Drug Store, shopping, Banks, lots of eclectic shops and eateries, lots of friendly people to meet, activities to do, and you can drive your legal golf cart everywhere including to the Beach, and the Golf Course!! Stress and taxes are lower here! Come on over and check us out! (id:29935)
Property Details
|
MLS® Number
|
175765 |
|
Property Type
|
Single Family |
|
Community Name
|
Chase |
|
Community Features
|
Family Oriented |
Building
|
Bathroom Total
|
2 |
|
Bedrooms Total
|
3 |
|
Appliances
|
Refrigerator, Washer, Dishwasher, Dryer, Stove |
|
Architectural Style
|
Ranch |
|
Construction Style Attachment
|
Detached |
|
Cooling Type
|
Central Air Conditioning |
|
Heating Fuel
|
Natural Gas |
|
Heating Type
|
Forced Air, Furnace |
|
Size Interior
|
1418 Sqft |
|
Type
|
House |
Parking
Land
|
Access Type
|
Easy Access |
|
Acreage
|
No |
|
Size Frontage
|
74 Ft |
|
Size Irregular
|
7548 |
|
Size Total
|
7548 Sqft |
|
Size Total Text
|
7548 Sqft |
Rooms
| Level |
Type |
Length |
Width |
Dimensions |
|
Main Level |
3pc Bathroom |
|
|
Measurements not available |
|
Main Level |
4pc Ensuite Bath |
|
|
Measurements not available |
|
Main Level |
Living Room |
14 ft ,1 in |
16 ft ,1 in |
14 ft ,1 in x 16 ft ,1 in |
|
Main Level |
Dining Room |
11 ft ,9 in |
12 ft ,10 in |
11 ft ,9 in x 12 ft ,10 in |
|
Main Level |
Kitchen |
14 ft ,5 in |
10 ft |
14 ft ,5 in x 10 ft |
|
Main Level |
Primary Bedroom |
12 ft ,2 in |
13 ft ,1 in |
12 ft ,2 in x 13 ft ,1 in |
|
Main Level |
Bedroom |
12 ft |
10 ft ,9 in |
12 ft x 10 ft ,9 in |
|
Main Level |
Bedroom |
11 ft |
12 ft ,10 in |
11 ft x 12 ft ,10 in |
|
Main Level |
Laundry Room |
8 ft ,7 in |
7 ft ,4 in |
8 ft ,7 in x 7 ft ,4 in |
|
Main Level |
Foyer |
4 ft |
6 ft ,2 in |
4 ft x 6 ft ,2 in |
https://www.realtor.ca/real-estate/26283884/210-brooke-drive-chase-chase

