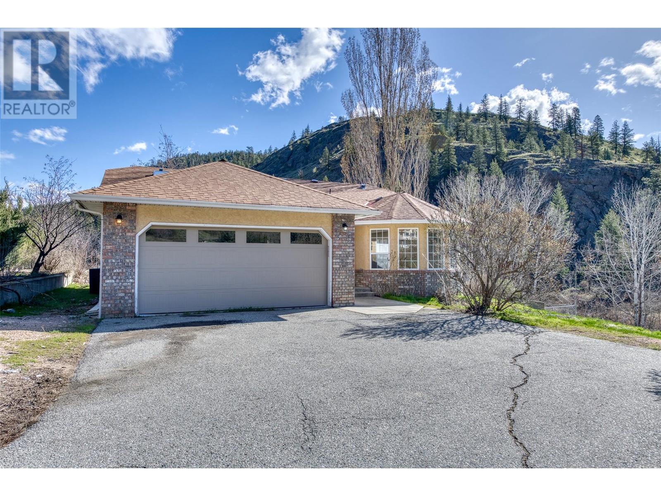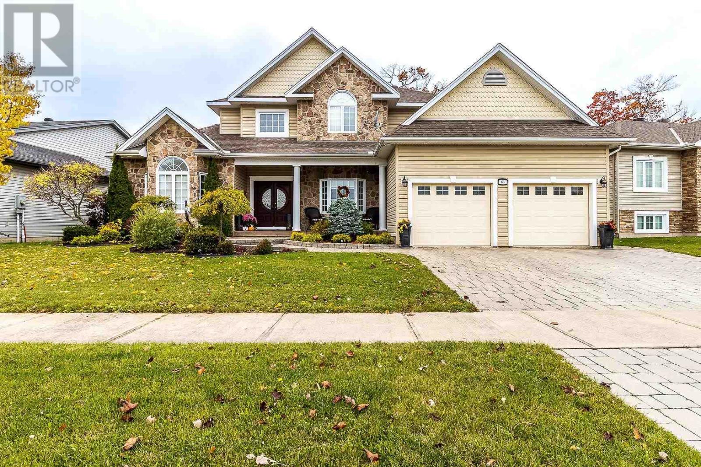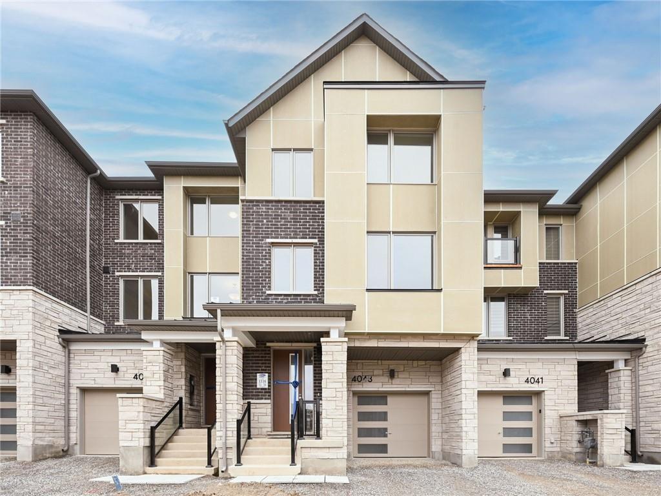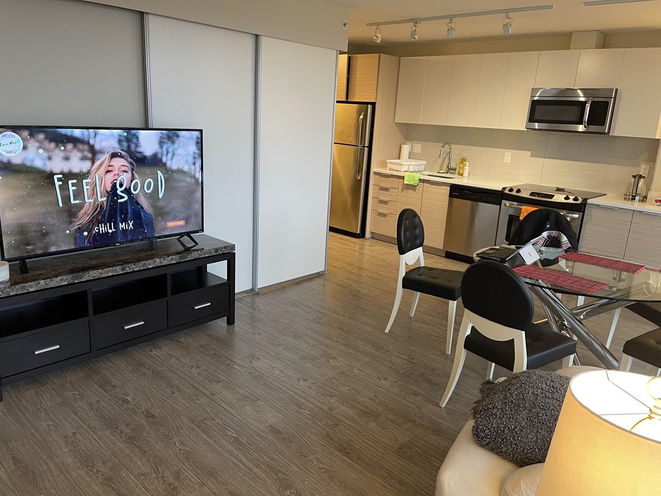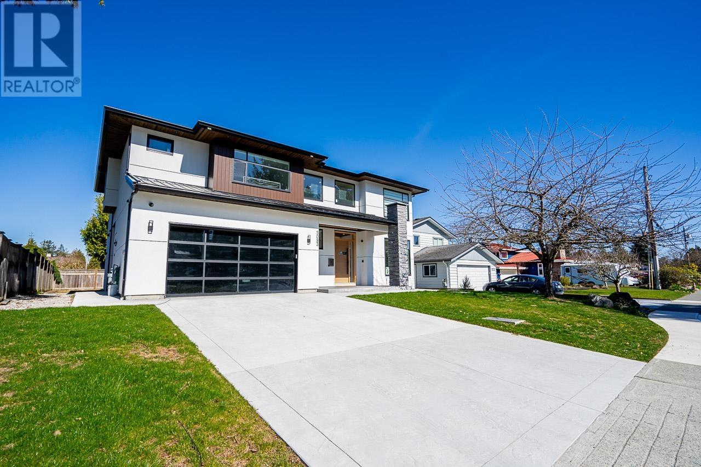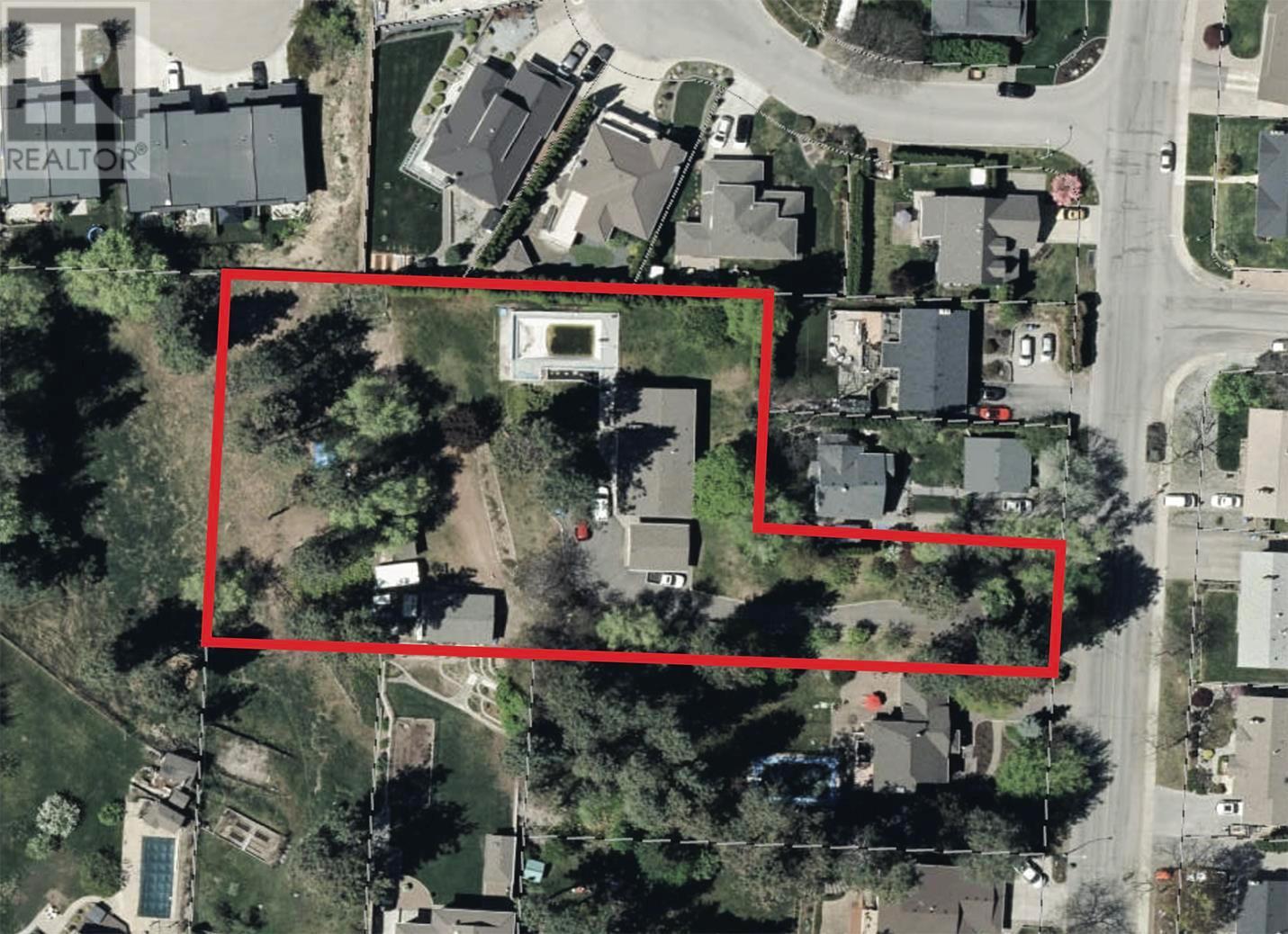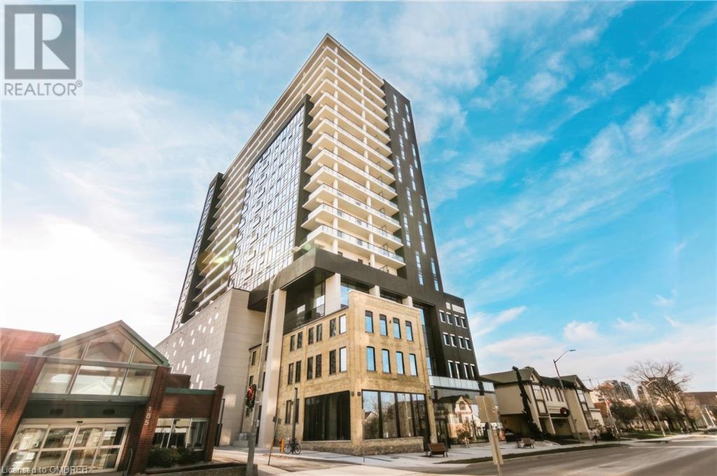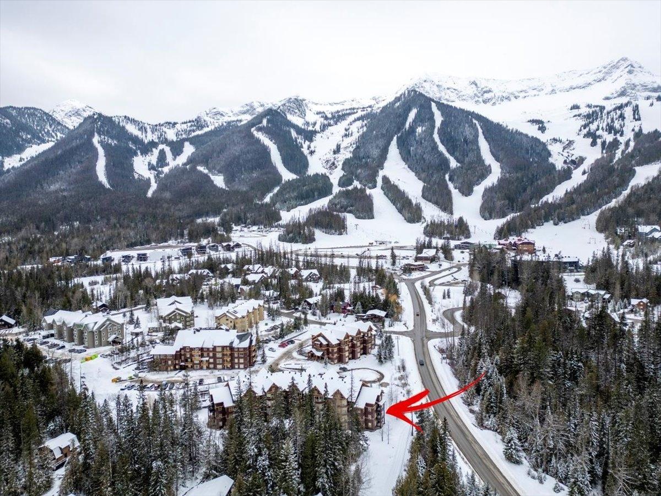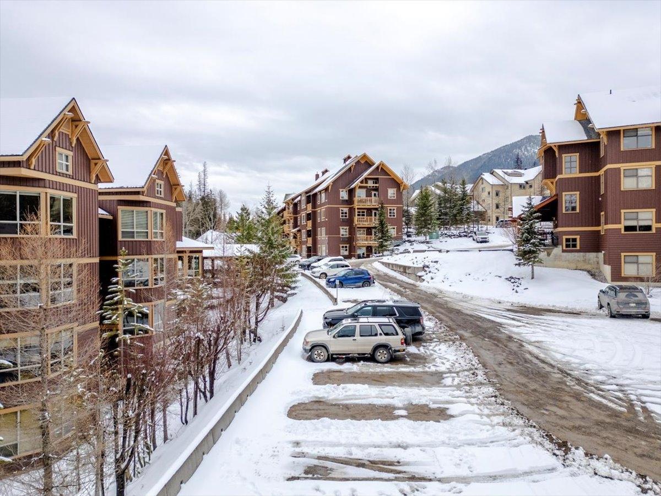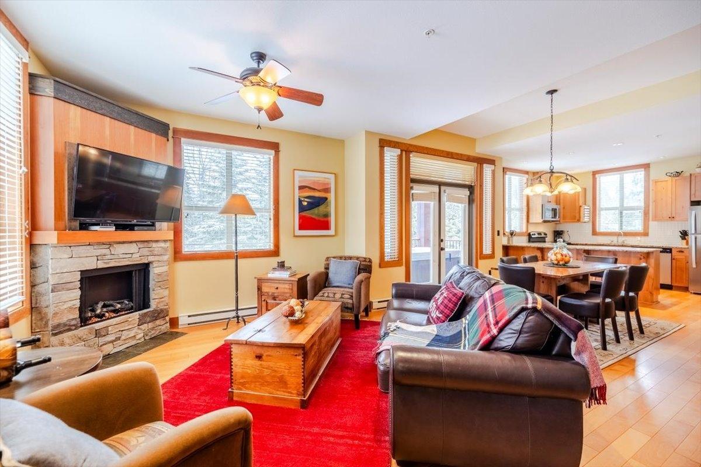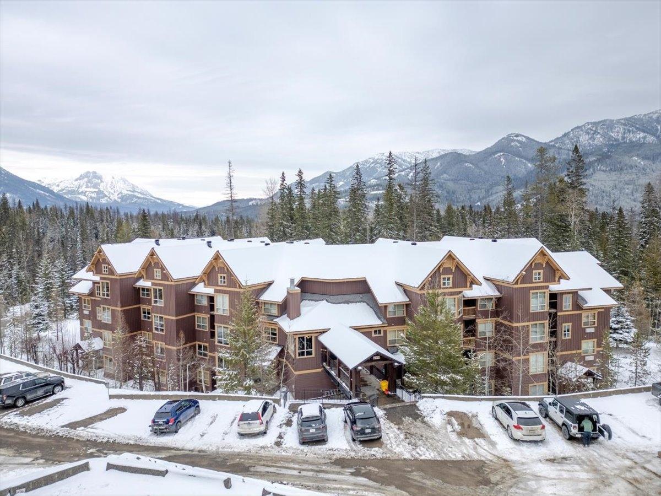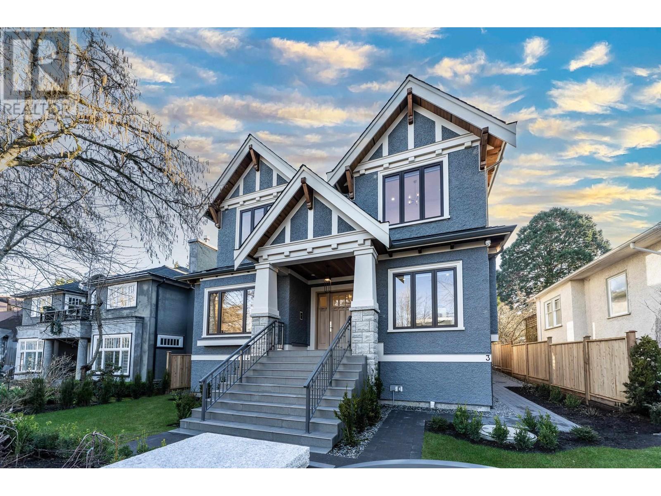100 Devonlea Place
Okanagan Falls, British Columbia
Situated along the 9th fairway tee-off at ST. ANDREWS by the LAKE golf course. This home has a spacious, flowing layout, with a main level entry complemented by a walk-out basement and offers versatile living spaces to accommodate all lifestyles. The main floor welcomes you with an airy living area with a bay window, connected to a large kitchen with an adjoining dining area. An enclosed sunroom provides a scenic retreat. On the main floor you find the main bdrm with ensuite, 2 additional bdrms, and a 4-piece bath. The lower level reveals a continuation of the open concept design, featuring a second kitchen, expansive living area, a sizable bdrm, and a versatile den. Completing this level are a well-appointed 4-piece bath, ample walk-in storage, cold room storage, and a dedicated laundry area. This home has had practical upgrades, such as a roof and heat pump replacement, updated bathrooms and new Vinyl Plank flooring. With this home comes the great inclusion of strata benefits. These benefits extend to complimentary golf privileges for all home owners and family members access to tennis courts, and a pool (with pickleball facilities forthcoming), guest accommodations, and a fitness area. There are no age restrictions, and the bylaws permit two dogs and/or two cats. Conveniently located just 20 minutes from both downtown Penticton and downtown Oliver, this property offers a harmonious blend of tranquility and accessibility. MEASUREMENTS APPROX BUYER TO VERIFY IF IMPORTANT. (id:29935)
63 Peach Dr
Sault Ste. Marie, Ontario
Your Last Move! Located in the heart of the P-Patch, 4-bedroom executive home with main floor primary suite and laundry is designed to adapt to every phase of family life- from bustling households to empty nesters. Backing on Ben R Elementary school for added privacy, the spacious living and dining areas swim in natural light from the floor to ceiling windows and vaulted ceilings. The living room is anchored with a charming gas fireplace and mantle, while the high-end eat-in kitchen boasts a gas stove top, in-built oven, granite countertops, ambient under-cabinet lights, a bar section with a refrigerator, and a vast island with breakfast bar seating. Large formal dining room and all bedrooms feature gleaming hardwood floors. Enjoy all the perks of convenient mud room entrance from garage and main floor laundry. Main floor primary suite is a true sanctuary with 4 pce ensuite with soaker tub and walk in closet. The upper level has three bedrooms, two boasting walk-in closets, and a spacious 4-piece bathroom. Finished lower level has one of the best rec-rooms in town! A sleek wet bar, pool table, pub seating area plus chill space for hanging out, makes this THE destination for all parties and holiday gatherings. Also offers an office space, 3 pce bath, hairdressers station with sink and heaps of storage space. Basement entrance from garage allows easy transport of groceries and private exit for the partygoers! Outdoor space showcases a lovingly maintained grounds with a picturesque landscaped perennial gardens in front and back yard. Durable composite decking, pergola, gas hookup for BBQ and large storage shed with roll away door. Features also include forced air gas heat, central air, central vacuum, sprinkler system, alarm system, hot water on demand, double interlocking brick driveway, double garage with loft storage and all windows replaced 2021. (id:29935)
4043 Saida Street
Mississauga, Ontario
Step Into This Captivating, Brand-New Modern Townhouse Nestled In The Vibrant Heart Of Churchill Meadows. Boasting 3 Beds & 4 Baths, This Home Offers A Spacious Open-Concept Floorplan With 2342 Sqft Above Grade. The Second Level Showcases A Chic White Shaker Kitchen With Quartz Counters, Complemented By A Generous Den & A Large Balcony Off The Dining Area. Hardwood Floors Throughout With An Oak Staircase That Adds A Touch Of Sophistication. On The Main Level, Discover A Large Rec Room & A Convenient Powder Room. Enjoy The Comfort Of 9-Foot Ceilings On Both The Main And Second Levels. The Primary Bedroom Is A Serene Retreat, Featuring A 3-Piece Ensuite W/ Large Glass Shower, 2 Walk-In Closets & Private Balcony. Laundry Conveniently Located On Upper Level. Unfinished Basement Offers Endless Potential With Rough-Ins & Upgraded Larger Windows. Centrally Located Near Highways, Excellent Schools, Shopping Centers, Transit & Parks. (id:29935)
2205 13303 Central Avenue
Surrey, British Columbia
SE Corner 2 Bedrooms, 2 Bathrooms & Den with huge 262 Sq. Ft. of balcony space wrapping the entire suite. Incredible 180° unobstructed panoramic view of northeast and south, north shore mountains, Burnaby mountains, and Mt Baker. Perfect internal office space w/ sliding glass doors. Features include Stainless steel appliances, beautiful laminate flooring, bright open concept living space. Walking distance to all the amenities of Surrey Central, Skytrain, City Hall and Library, Shopping, SFU Surrey etc. Live in or rent out in this fast growing metropolitan area. Easy to show with some notice. Open house on April 13 and April 14 from 2pm to 4pm (id:29935)
5093 2 Avenue
Tsawwassen, British Columbia
Discover a sophisticated custom built residence where every inch of the home is thoughtfully designed. Boasting over 4700sqft of luxurious living space, this exceptional design features extensive millwork, beautiful wide plank floors and a kitchen which serves as the heart of the home. This open concept plan features 6bedrooms, and 6 bathrooms. The spacious primary Bedroom offers a spa-like ensuite and a generously sized walk in closet. The lower level offers a legal guest suite, recreational room bar and Roughed in Sauna. Short Drive to the beach, shops, and restaurants, with easy access to transit, recreation, Vancouver and YVR. Make this your home today (id:29935)
1225 Mountain Avenue
Kelowna, British Columbia
This 1.275-acre property is centrally located in Glenmore and is within Kelowna’s OCP 2040 Core Area. Current zoning is RU1 with the OCP2040 Future Land Use of C-NHD. There is potential to rezone to MF1 – Infill Housing, a zone that provides for infill development but limits development to ground-oriented housing of 2 storeys. Preliminary plans indicate 16 units total including ten 3-bedroom townhouses and six 4-bedroom townhouses. The existing 2,496 SF, 5-bedroom, 3-bathroom single-family home can provide holding income until the property is ready for redevelopment. This is a large, peaceful lot tucked away in a residential neighbourhood, yet only a short walk to Bankhead Elementary School, and the coffee shops, craft breweries & restaurants in the growing brewery district. (id:29935)
181 King Street S Unit# 709
Waterloo, Ontario
Welcome to Unit 706 in Circa 1877 in Uptown Waterloo! This Mayfield Terrace/Sky Suite is located on the 7th floor and offers 731 sq. ft. of finished living space plus 183 sq. ft. of outdoor living space. Open concept floor plan. High ceilings! Natural light pours in through the large windows! Kitchen/living room with door leading out to a large 183 sq. ft. balcony overlooking King Street! Large bedroom with ensuite privilege to the 3 piece bath with shower upgrade. Large entry way with closet and in-suite laundry room with stackable Whirlpool washer & dryer. Kitchen with built-in appliances and island, quartz countertops in kitchen and bath. Window coverings included! This building has so much to offer including a welcoming lobby/lounge area, exercise and yoga room, outdoor pool with cabanas, outdoor BBQ lounge and bar area plus 3 firepits, as well as a large indoor lounge area equipped with kitchen - all on the 6th floor! (id:29935)
629a - 4559 Timberline Crescent
Fernie, British Columbia
Rare opportunity - Quarter Share"A" - part ownership in the most desirable and largest floorplan in Juniper Lodge, at Fernie Alpine Resort. Shares B,C,D also for sale. This end unit is the largest in the complex, at 1058sq.ft. you will feel the difference! Enter via the spacious foyer, offering plenty of storage for your gear, into an open plan living area flooded in natural light with mountain & forest views from windows on 3 sides. Featuring a stone fireplace and a pull-out couch for guests, a large dining space with access to the oversized deck and private hot tub! Look up at the Fernie Headwall in the morning light and see what conditions are like in the Lizard Bowl! The oversized kitchen features an eat-up counter, granite counters and ample storage. The bedrooms are on opposite sides of the condo for enhanced privacy and the master suite has a private stone fireplace + oversized 5-pc ensuite bathroom. The second bedroom features a queen-over-queen bunk bed, optimizing rental potential. The complex features multiple outdoor hot tub options, gym, games room and outdoor pool (if in rental program). With the flexibility of owning all four shares, you have full control of it's use. Whether you are here to ski, bike, fish or golf, this location is hard to beat - a short walk to the village and lifts or short drive to downtown restaurants, trail system, golf course, Elk River and more. Your monthly fee includes it all - strata fee, hot tub maintenance, property taxes and a reserve fund for the upkeep of the unit and contents! (id:29935)
629c - 4559 Timberline Crescent
Fernie, British Columbia
Rare opportunity - Quarter Share"C" - part ownership in the most desirable and largest floorplan in Juniper Lodge, at Fernie Alpine Resort. Shares A,B,D also for sale. This end unit is the largest in the complex, at 1058sq.ft. you will feel the difference! Enter via the spacious foyer, offering plenty of storage for your gear, into an open plan living area flooded in natural light with mountain & forest views from windows on 3 sides. Featuring a stone fireplace and a pull-out couch for guests, a large dining space with access to the oversized deck and private hot tub! Look up at the Fernie Headwall in the morning light and see what conditions are like in the Lizard Bowl! The oversized kitchen features an eat-up counter, granite counters and ample storage. The bedrooms are on opposite sides of the condo for enhanced privacy and the master suite has a private stone fireplace + oversized 5-pc ensuite bathroom. The second bedroom features a queen-over-queen bunk bed, optimizing rental potential. The complex features multiple outdoor hot tub options, gym, games room and outdoor pool (if in rental program). With the flexibility of owning all four shares, you have full control of it's use. Whether you are here to ski, bike, fish or golf, this location is hard to beat - a short walk to the village and lifts or short drive to downtown restaurants, trail system, golf course, Elk River and more. Your monthly fee includes it all - strata fee, hot tub maintenance, property taxes and a reserve fund for the upkeep of the unit and contents! (id:29935)
629d - 4559 Timberline Crescent
Fernie, British Columbia
Rare opportunity - Quarter Share"D" - part ownership in the most desirable and largest floorplan in Juniper Lodge, at Fernie Alpine Resort. Shares B,C,A also for sale. This end unit is the largest in the complex, at 1058sq.ft. you will feel the difference! Enter via the spacious foyer, offering plenty of storage for your gear, into an open plan living area flooded in natural light with mountain & forest views from windows on 3 sides. Featuring a stone fireplace and a pull-out couch for guests, a large dining space with access to the oversized deck and private hot tub! Look up at the Fernie Headwall in the morning light and see what conditions are like in the Lizard Bowl! The oversized kitchen features an eat-up counter, granite counters and ample storage. The bedrooms are on opposite sides of the condo for enhanced privacy and the master suite has a private stone fireplace + oversized 5-pc ensuite bathroom. The second bedroom features a queen-over-queen bunk bed, optimizing rental potential. The complex features multiple outdoor hot tub options, gym, games room and outdoor pool (if in rental program). With the flexibility of owning all four shares, you have full control of it's use. Whether you are here to ski, bike, fish or golf, this location is hard to beat - a short walk to the village and lifts or short drive to downtown restaurants, trail system, golf course, Elk River and more. Your monthly fee includes it all - strata fee, hot tub maintenance, property taxes and a reserve fund for the upkeep of the unit and contents! (id:29935)
629b - 4559 Timberline Crescent
Fernie, British Columbia
Rare opportunity - Quarter Share"B" - part ownership in the most desirable and largest floorplan in Juniper Lodge, at Fernie Alpine Resort. Shares A,C,D also for sale. This end unit is the largest in the complex, at 1058sq.ft. you will feel the difference! Enter via the spacious foyer, offering plenty of storage for your gear, into an open plan living area flooded in natural light with mountain & forest views from windows on 3 sides. Featuring a stone fireplace and a pull-out couch for guests, a large dining space with access to the oversized deck and private hot tub! Look up at the Fernie Headwall in the morning light and see what conditions are like in the Lizard Bowl! The oversized kitchen features an eat-up counter, granite counters and ample storage. The bedrooms are on opposite sides of the condo for enhanced privacy and the master suite has a private stone fireplace + oversized 5-pc ensuite bathroom. The second bedroom features a queen-over-queen bunk bed, optimizing rental potential. The complex features multiple outdoor hot tub options, gym, games room and outdoor pool (if in rental program). With the flexibility of owning all four shares, you have full control of it's use. Whether you are here to ski, bike, fish or golf, this location is hard to beat - a short walk to the village and lifts or short drive to downtown restaurants, trail system, golf course, Elk River and more. Your monthly fee includes it all - strata fee, hot tub maintenance, property taxes and a reserve fund for the upkeep of the unit and contents! (id:29935)
4582 W 14th Avenue
Vancouver, British Columbia
LUXURIOUS Brand NEW home in the well sought out Point Grey area. Close proximity to renowned private & public schools, Showcasing exceptional design with modern interiors. The main floor features 10ft ceiling of phenomenal spaces that capture natural light from all directions. Open plan with impressive living & dining areas, den, large kitchen with oversized island, wok kitchen, top of the line appliances, eating area and adjoining family room with custom entry wall unit. Sun drenched south facing garden. Upstairs floor features 11 ft vaulted ceiling, 4 bdrms & Stylish Master with large w/i closet and a spa-like ensuite. Lower level features Theatre, Wine Cellar with open bar, family room and large laundry room. Property also includes a 2 car garage and a 2 storey laneway housing unit. (id:29935)

