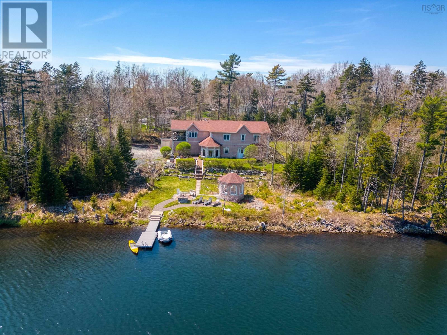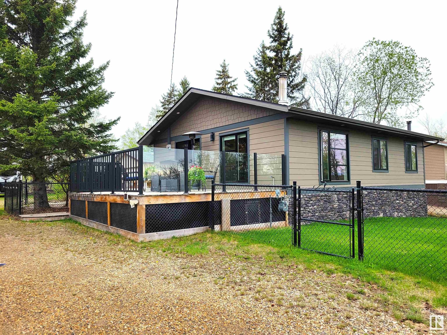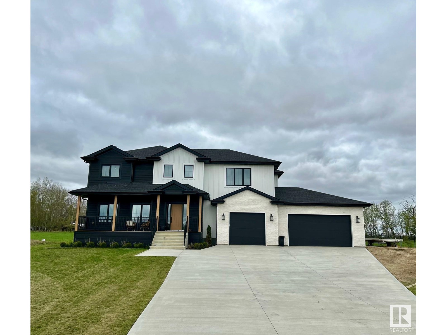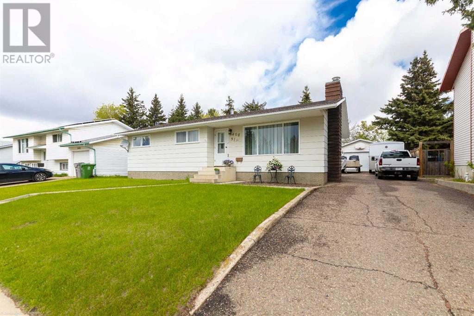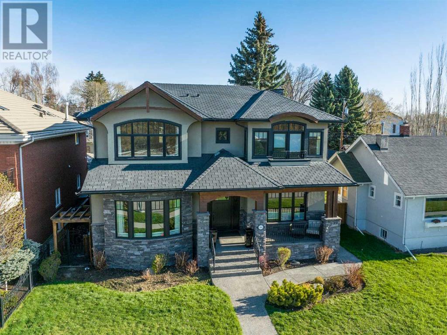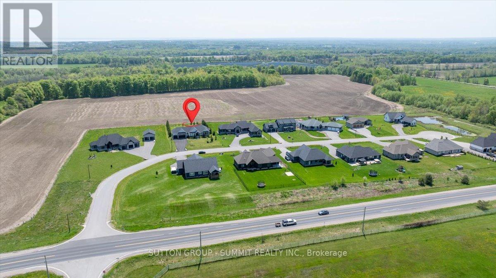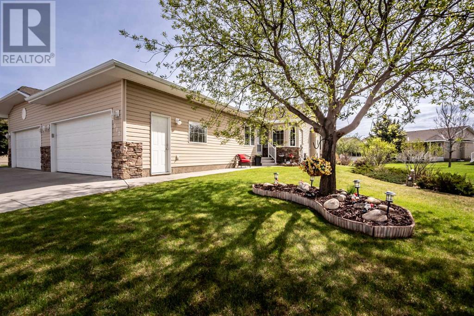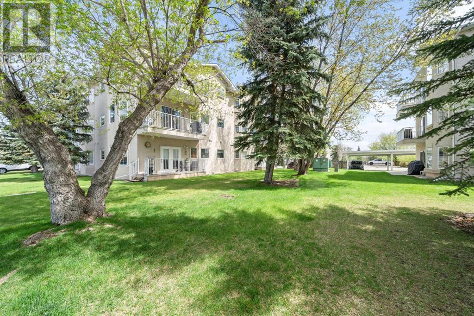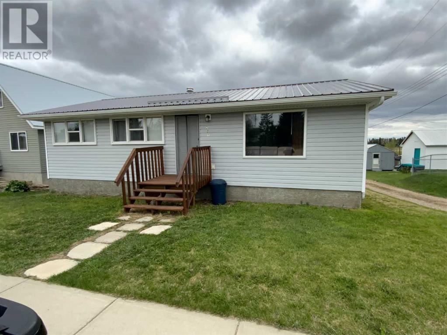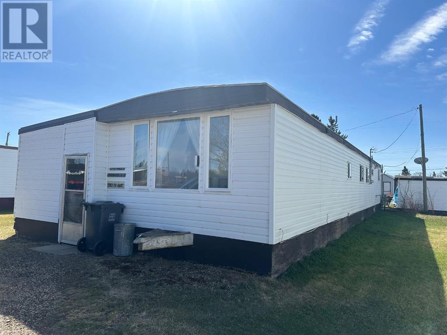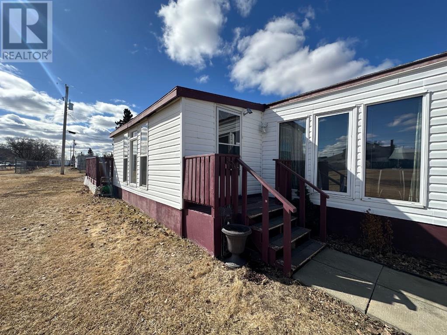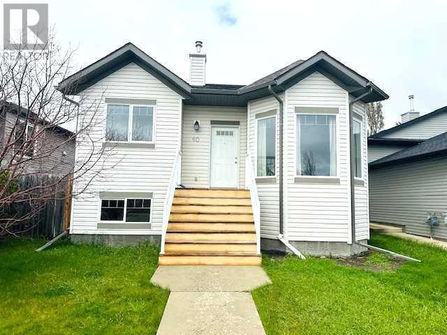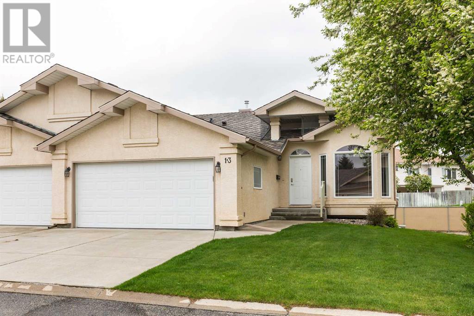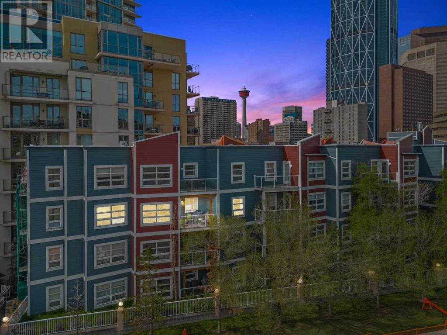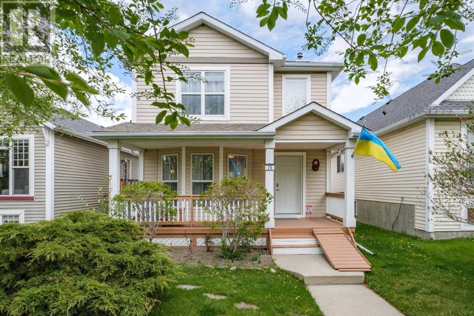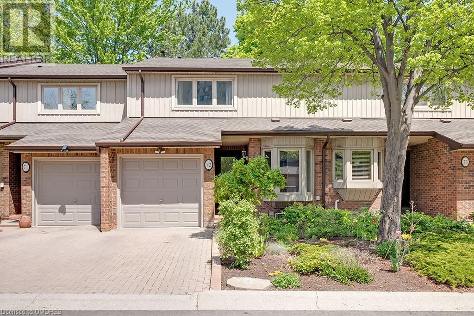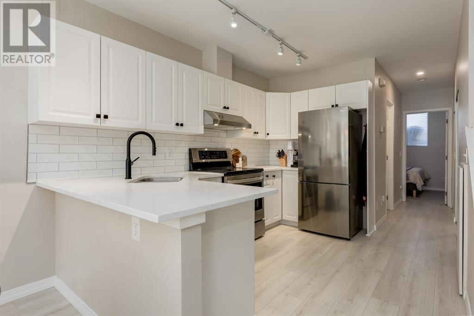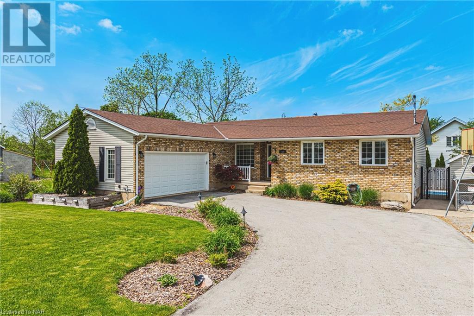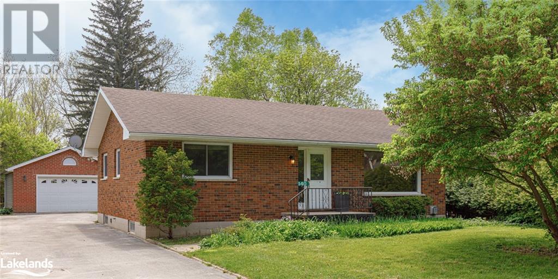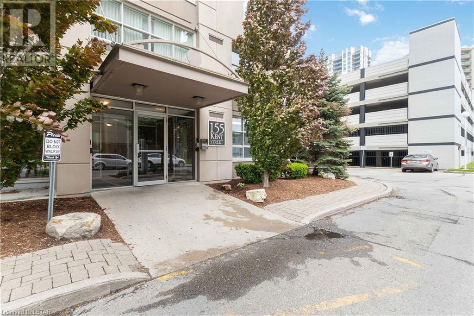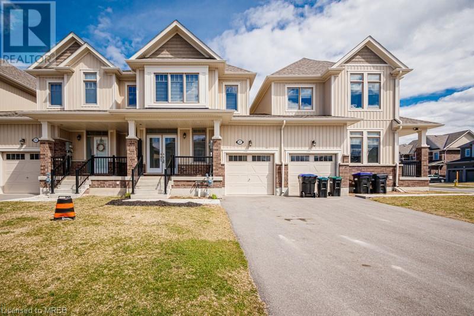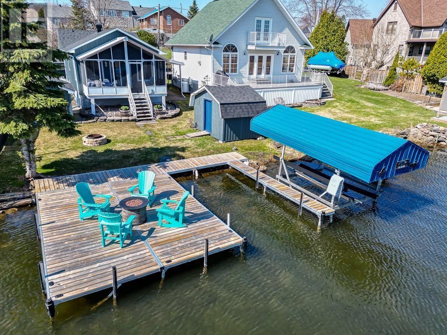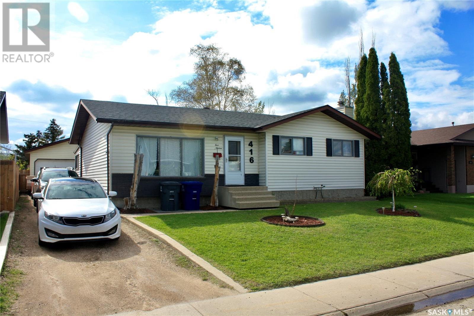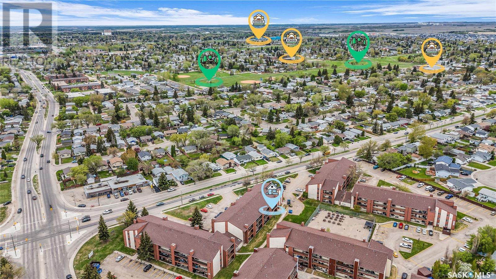86 Mandaville Drive
Upper Sackville, Nova Scotia
Welcome to your dream home at 86 Mandaville Drive, Upper Sackville, Nova Scotia! This nearly 3000 sq ft lakeside paradise is nestled on the serene Little Springfield Lake, boasting approximately 500 feet of water frontage. Imagine spending your days paddle boarding, kayaking, or swimming from your private dock in this quiet, peaceful retreat. Step inside to find gleaming hardwood floors and a beautifully designed kitchen complete with a large island, granite countertops, and stainless steel appliances. The spacious dining area offers stunning views of the lake, creating the perfect backdrop for family dinners and entertaining guests. The large living room features a cozy wood-burning fireplace, ideal for those chilly evenings. Additionally, the main floor offers a convenient half bath and an incredible bonus room that can be transformed into an additional bedroom or a recreational room, providing ample space for your family's needs. Upstairs, the primary bedroom comes with an ensuite bath and breathtaking lake views, offering a tranquil escape. Two additional bedrooms and another full bath ensure comfort and convenience for the whole family. The oversized great room is a versatile space, perfect for a home office, playroom, or media room, and it even features an exterior balcony to soak in the scenic surroundings. This home also includes a double car attached garage, providing plenty of storage and parking. The outdoor area is a true oasis with beautifully landscaped grounds, a charming gazebo, and ample space for outdoor gatherings. Don't miss out on this exceptional property that combines luxurious living with the tranquility of lakeside life. Schedule a showing today and make 86 Mandaville Drive your forever home! (id:29935)
#59 53004 Rge Rd 54 A
Rural Parkland County, Alberta
Fantastic Lake View 4 season Cabin on Pristine Clean Wabamum Lake - just steps to the beach! Here is your opportunity to invest in a piece of paradise, as these properties do not come up very often. Only 65 Kms west of Edmonton. South Seba Beach is the sought after community with a SANDY shallow bottom perfect for kids playing or adults wanting to plunk a chair down to enjoy the summer sun! Minutes from many golf courses & Seba Beach with general store & farmers market. 3 large bedrooms with open concept floor plan featuring tall vaulted ceiling with wood burning fireplace. Newer windows, flooring, finishings, custom bamboo kitchen, insulation, deck, roof & premium hardy board siding. Comes with a Heated insulated oversized double garage & bunk house that sleeps 3! Durable driveway & RV pad with electrical outlet perfect for guests and family gatherings. Storage shed, wood shed, drilled well (newer pump system), exterior taps connected to rain water collection & newer firepit space! Fully fenced yard! (id:29935)
26409 Twp Rd 523a
Rural Parkland County, Alberta
Discover the perfect blend of comfort and serenity with this charming 1-acre home, offering an idyllic retreat from the hustle and bustle of everyday life. Nestled in a peaceful and friendly neighborhood, this property boasts a spacious layout, beautiful natural surroundings, and modern amenities, making it an ideal place to call home. Enjoy ample space for outdoor activities with this 1 Acre lot; gardening, or simply relaxing in your private oasis. The open concept living and dining areas provide plenty of room for entertaining guests or spending quality time with family. Living area features a stunning wood burning fireplace next to the chef's dream kitchen. Each bedroom offers a comfortable and inviting space to unwind, with plenty of natural light, closet space & ensuite. The unfinished basement offers endless possibilities. Convenient Location: Located just minutes from the city, while still offering the privacy and tranquility of country living. (id:29935)
5408 31 Street
Lloydminster, Alberta
Come have a look at this 4-bedroom 3-bathroom bungalow located in a convenient central location close to schools, a park and an arena. New shingles (2022). Other improvements include updated kitchen cabinetry & countertops, flooring, baseboards, bathrooms, water lines and paint. The upstairs features a bright living room with a cozy wood-burning fireplace and large south facing window, a very spacious kitchen/dining area with direct access to the backyard, a nice sized primary bedroom with 2-pc ensuite, two more bedrooms and the 4pc family bathroom. In the basement, there is a large rec-room, a beautiful 3-pc bathroom, another bedroom, the laundry room and the furnace/utility room. The large backyard is fenced and the 24‘ wide x 30‘ long double detached garage is perfect for parking and storage. This could be your new home! (id:29935)
418 10 Avenue Nw
Calgary, Alberta
Open house May 20 th. 2 to 4, 418-10 avenue N.W.. The ultimate inner city location, situated next to Crescent Park. Imagine being just steps away from tennis courts, a basketball court, skating rink, playground, curling rink, and two baseball diamonds! Very quiet location tucked in just behind Crescent Road, a short walk to downtown, Prince's Island, St Patrick's Island and the Bow River pathway. Bordering Rosedale with City, River & Mountains views and steps from coveted Crescent Road. Impressive, 5024 sq. ft. custom built 4 bedroom home that will blow you away. Timeless design & comfortable elegance featuring 10 & 12 foot coffered ceilings, massive chef's kitchen, quartz counters, butler's pantry, Wolf and Sub Zero appliances. Open concept floor plan with seamless transitions. Kitchen flows to the amazing sunken living room complete with stone fireplace, quarter sawn hardwood floors, French doors with easy egress and view of the stunning, backyard oasis. The expansive main floor is equipped with a large custom office and dining room where you can enjoy City views. Posh second floor is complete with a library which could easily be converted to a bedroom, another beautiful bedroom and your private, Master retreat with city views, barrel ceilings, fireplace, luxurious 5 piece ensuite, spacious and efficient walk in closet. The perfectly arranged upstairs laundry room makes this chore a breeze. Thoughtfully designed lower level is sure to please anyone with a media room, bar, fireplace, pool room, gym, wine cellar a bedroom and large custom 4 piece bath with steam shower. Also notable is a heated, triple dream garage which is over the top, sensational! (id:29935)
3 Best Court
Oro-Medonte, Ontario
Wow! Here is Your Change to Own and Enjoy A Custom-Built Residence With Walk Out Basement In The Upscale ""Whispering Creek"" Community. This Luxurious Bungalow with a 3-Car Garage Features A Breathtaking Open Concept Layout with Luxurious Finishes and Over 4,500 sqft Of Living Space On A Professionally Landscaped Private Estate. Lavished With: *Open Concept Living & Dining Room Overlooking Garden with a Walk-Out to Terrace. *Modern Chef's Kitchen With Oversized Island, Top of the Line Appliances, Bertazzoni Gas Range & Quartz Countertops. *Family Room with 1.5-Storey Cathedral Ceiling & Large Windows With Panoramic Views of Mature Forest. *Huge Primary Bedroom with a Spa-Like 5-Piece Ensuite Bath & Walk-In Closet. *Oversized Bedrooms with Large Closets.*Lower-Level with Heated Floors, W/O to Patio, Above Grade Windows, 9ft Ceilings, Large Great Room, 4th Bedroom, 4-Piece Bath and a Sep. Entrance To the Garage. *Close to All Amenities, Georgian Bay, Highways 400 & 11, Horseshoe Valley. (id:29935)
512 Riverside Boulevard Nw
High River, Alberta
Prime location with quiet street and large lot with this NW Villa! Immaculate 1314 sq. ft. with 1+ bedroom up and one bedroom down. Generous sized master bedroom with 4-piece ensuite and walk-in closet. Vaulted ceiling in living room and dining room makes a great place to entertain! Hardwood flooring on most of the main floor. Kitchen has lovely hickory cabinetry, eating area and a beautiful deck that has a remote controlled awning (2022) and updated dura deck (2022). Television room (den) is larger than most and has large south windows. Basement has all the comforts of home with carpeting, large family room and a lovely fireplace. Bedroom has a large walk-in closet - perfect for seasonal clothing or guests! The large utility room is neat and tidy and has large storage areas. The ideal location is included with this villa as it is an end unit, therefore no neighbours right next door to the south which enables you to enjoy all that natural sunlight!! It is without a doubt one of the most desirable lots in the neighborhood as it is larger and features beautiful shrub landscaping. New owner would be responsible for maintaining shrubs and landscaping beds. The deck area faces east and south and backs on to a common green space which includes one of the many walking paths in the area. Some recent updated features are hot water tank, air conditioner and garage door. The driveway is wider than most with a full walk-up from the street to the front door - another added feature! This is a great lock-and-leave property as it is included in a self-managed HOA who look after the landscaping in the summer and snow removal in the winter! Riverside Boulevard is one of the quieter streets in the NW is a lovely community neighborhood. Take a look at this one as it is a hidden gem with its prime location! (id:29935)
303, 15 Lineham Avenue
Okotoks, Alberta
Welcome this gorgeous top floor corner unit with 2 bedrooms, 2 baths in a 45+ building that has been beautifully maintained and demonstrates pride of ownership throughout. This stunning unit has gleaming cherry hardwood floors, high ceilings and has tones of natural light from the south and west facing windows. The white kitchen benefits from newer stainless steel appliances, professionally refinished countertops, a raised eating bar and treed views. There is a large dining area and a very spacious living room. The living room features a corner gas fireplace, those beautiful hardwood floors and a balcony where you can sit an enjoy the sunsets. Did I mention the high ceilings and crown moulding? There are 2 good sized bedrooms, the master bedroom has a bay window, ceiling fan, double closet and a 3 piece ensuite with a large shower. There is a 4 piece family bathroom with tiled floor. The laundry room has lots of space for extra storage too. Did I mention this unit has a private storage locker on the ground floor and a shared storage space on the 3rd floor? There is also covered parking with a plug in for a block heater. This quiet building features an elevator and a great party/community room too! Located just a short walk to downtown Okotoks, River walking paths, shopping, cafes and restaurants. This unit really is fabulous and should be viewed to be appreciated. View 3D/Multi Media/Virtual Tour! (id:29935)
201 1 Street
Torrington, Alberta
Here is an updated 3 bedroom home in the quite community Torrington may be perfect for you. You will be amazed by the stunning Mountain view from your back deck. The large lot has ample space to build your dream garage or to park your RV and boat. 3 bedrooms and a Full bath upstairs gives you ample sleeping room for a young family of visitors. House has seen many updates including newer kitchen, newer stove and fridge, newer windows, and newer hot water tank and furnace. If you need a little more space the basement is ready to develop and includes a bathroom rough in plumbing. (id:29935)
5117 51 Avenue
Berwyn, Alberta
Great investment opportunity! This home is part of a small manufactured home park. The land and two homes are for sale individually (see MLS#'s A2133405 and A2132299) but with the sellers of all units ready to sell all units must sell at the same time. This listing is for the home located at 5117 51 Ave. The home itself has had some work done over the years including a large addition which is complete with a wood stove to reduce your heating costs. The front portion of the home is set up for additional wood storage which leads into a large entrance and continues into a large pantry area. The kitchen, living and dining area are all open concept allowing for a great space to gather. Beyond that is an bathroom which has seen some updates and 3 bedrooms. The back portion of the addition is set up for additional storage and a small garage area great for parking a small car or ATV. Outside the home you will find an established garden area and sheds for additional storage. (id:29935)
5113 51 Avenue
Berwyn, Alberta
Unique opportunity in the Village of Berwyn! This small mobile home park is set up with 2 homes in place and 2 more sets of utilities. This listing is for the home at 5113 51 Ave but all sellers are ready to sell! Both homes and the land must sell at the same time but are listed individually (See MLS #'s A2133223 and A2133405 for more information). This home has been well maintained on inside and out! It is move in ready with quick possession available! There are too many updates to mention them all but maintenance has been top priority! A few of the updates include but are not limited to a new roof, updated windows, flooring, paint, and the list goes on. This unique layout includes a enclosed porch with an entry into the open kitchen, living room and dining area. The primary bedroom is in the front of the home with another large bedroom and updated bathroom in the back of the home. This unique design is set up with an additional bonus area which is currently set up as a lounge. (id:29935)
40 Aberdeen Road W
Lethbridge, Alberta
This bungalow is move in ready and is sure to impress with its fresh coat of paint, new laminate floors and top to bottom clean! Its vaulted ceilings and light finishes throughout give this home a bright, airy feel from the moment you walk through the front door. Your fenced backyard offers a nice big deck for summer bbqs and new 24x24 concrete pad to house your future garage, and to eliminate the hassle of street parking. Nestled in West Highlands amongst parks, playgrounds, lakes and conveniently located close to amenities but close enough to highway 3 for a quick commute! Don't wait, call your favorite realtor today to set up your private viewing! (id:29935)
13, 240 Heritage Boulevard W
Lethbridge, Alberta
Welcome to your new home in a vibrant 55+ community! This duplex has just been freshly painted throughout and features 3 bedrooms, 2.5 bathrooms, an attached double garage, and ohh so much natural light, including a beautiful skylight above the kitchen. Enjoy the convenience of main floor laundry and a walkout basement. Step outside to a green strip backing onto the property and in a few steps you'll find yourself in the coulees. Don't miss the chance to get into this sought-after community at Heritage Villas. (id:29935)
359, 333 Riverfront Avenue Se
Calgary, Alberta
The Riverfront! This 3rd-floor corner unit captures copious amounts of natural light as it overlooks the famous Bow River Boardwalk! A quiet, convenient location for the active individual who enjoys the luxury of frequenting one of Calgary's finest amenities. A highly desirable location that has no issue fetching far above the average rental prices, while remaining at an affordable acquisition cost! This unit is one of the largest and most private in the complex, stretching out over 900 square feet. With parking becoming such a hot commodity as population density continues to grow, the heated underground stall with this unit continues to grow in value. This condo is also PET FRIENDLY, has in-unit laundry, free bike storage, and the opportunity to rent even more storage if you desire! Incredible value, Get into this Bow River-facing unit before it is gone! (id:29935)
75 Inverness Gardens Se
Calgary, Alberta
WELCOME TO THIS WELL MAINTAINED HOME nestled in the charming community of McKenzie Towne! Boasting a MULTITUDE OF UPGRADES AND RENOVATIONS completed in 2022/2023, this residence offers an ideal blend of modern amenities and cozy charm. As you step inside, you'll be greeted by the inviting open concept design that seamlessly integrates the living spaces. The main and second floors have been refreshed with RECENTLY (2022) PAINTED CEILINGS, DOORS, TRIMS, BASEBOARDS on the main and second floors. Enjoy the tranquil outdoors from the comfort of your front porch or fenced yard, offering a perfect retreat for relaxation and entertaining. The property also features a new shed and a deck and fence that have been freshly painted to enhance their appeal. A host of practical upgrades have been thoughtfully added to this home, including ADDED INSULATION IN THE ATTIC for energy efficiency, NEW WINDOWS (2022) in the master bedroom and basement for enhanced natural light, and new front and back doors for added security and style. Further enhancing the functionality and aesthetics of the home are new vinyl flooring on the second floor, new carpet on the main stairs, and new faucets in the bathrooms and kitchen. The kitchen has been upgraded with additional cupboards and counter space, ensuring ample storage and workspace for culinary enthusiasts. Car enthusiasts and hobbyists will appreciate the NEW (2022) OVERSIZED 24' x 24' DOUBLE DETACHED GARAGE with an EXTRA-WIDE OVERHEAD DOOR, providing ample space for vehicles and storage. Other notable improvements include the FULL REPLACEMENT OF POLY-B WATER PIPES (2022), the installation of a NEW WATER SOFTENER, and a NEW HUMIDIFIER (2022) for enhanced comfort. Residents of McKenzie Towne enjoy a vibrant community with a plethora of amenities, including schools, parks, playgrounds, and shopping centers, creating a convenient and family-friendly environment. DON'T MISS THE OPPORTUNITY to make this beautifully renovated home your own oasis in McKenzie Towne! Schedule a showing today and experience the perfect blend of comfort, style, and functionality in this wonderful family home. (id:29935)
1200 Walden Circle Unit# 72
Mississauga, Ontario
Very Rare opportunity to acquire a TWO storey townhome in the prestigious Walden Spinney Development! Unique open concept floor plan with loads of updates, nothing to do but move in! Modern kitchen with lots of cupboards and counter space, at the front is an eat-in nook w/bay window, and on the other side slide in stools space. At the back of the house is dining area and living room with gas fireplace and walk out the back garden/patio area. Powder room and entrance to the garage located on the main level. Second floor features Extra-large primary bedroom with walk in closet and ensuite bath. Also, 2nd bedroom, den, and full bathroom. Hardwood floors can be found throughout this home. Completely finished basement with recreation room, bedroom, full bath and laundry room with storage closet, laundry sink and shelving. Fantastic location with direct walking path to Clarkson Station! Close to shopping, restaurants, highway access, the lake, and Rattray Marsh. Great amenities include; outdoor pool, tennis courts, squash and so much more! Home inspection and status certificate available upon request. (id:29935)
108, 1014 14 Avenue Sw
Calgary, Alberta
| 2-BED | 2 FULL BATHS | 2-STOREY TOWNHOUSE | OVER 1,000 DEVELOPED SQFT | DETACHED GARAGE | GAS FIREPLACE | RENOVATED | VIBRANT DOWNTOWN | Welcome to St. James, a Victorian-style building that is beautifully tucked away on a QUIET STREET in the Beltline. This 2-bed and 2-FULL BATH TOWNHOME features an incredibly updated kitchen and bath with 1000+ sq ft of total living space. Pride of ownership evident throughout. Highlights in the freshly updated kitchen are the Haristone Caprice QUARTZ COUNTERTOPS with a timeless subway tile backsplash, undermount sink, and on-trend black accent faucet and cabinet pulls. You will find the matching countertop and backsplash in the updated 4-piece bath, along with a stylish black honeycomb tile. Add in new LVP flooring and updated lighting – designer choices throughout! There is 1 bed and 1 full bath on both levels in this townhome, as well as separate entrances - an ideal layout for roommates and out of town guests. Upper level bedroom/den can also double as an office. Shared garage for parking and extra storage. Out of Calgary’s 200+ neighbourhoods, the Beltline boasts the #1 Walk Score in the city! Incredible value at this price point to find a RENOVATED 2 BED/2 FULL BATH in the heart of the city that is on this quiet of a street. With only 5% down at today's interest rates, your mortgage payments could be around $2,200 per month. What are you paying in rent? Take advantage of the current environment and get into the rising townhouse market today. Pet are allowed with Board Approval. (id:29935)
12 Biggar Road
Thorold, Ontario
Exceptional Waterfront Living in Port Robinson! Experience the perfect blend of tranquility and luxury in this stunning residence near the serene Welland River. This home offers three large bedrooms, including a luxurious master suite with a skylight-enhanced bathroom, providing a personal retreat for relaxation. The fully finished basement features an additional kitchenette, a cozy family room, an extra bedroom, and a full bathroom—ideal for retirees or families seeking a serene lifestyle. Step into a culinary paradise with an expansive kitchen boasting ample storage and vast countertop space. The true highlight, however, is the breathtaking backyard oasis. Here, a multi-tiered deck leads to a sparkling inground pool and a relaxing hot tub, set against the backdrop of lush greenery—perfect for hosting summer gatherings or enjoying quiet evenings under the stars. From your living room, gaze out at the water or explore the neighborhood's community spirit with leisurely strolls along the riverbank. Don't miss the chance to own a piece of paradise in Thorold's desirable Port Robinson area. Live where every day feels like a vacation! (id:29935)
140 Russell Street W
Clarksburg, Ontario
Charming vintage all Brick 2 bedroom bungalow with partially finished basement and large front window in the main living area allowing for lots of natural light. 2 good sized bedrooms on the main floor. Kitchen looks out to the expansive backyard and has a two seating counter. The lower level is large with a family room, hobby room, room for a workshop and laundry/utility room. Located on a quiet street, this large private lot is walking distance to the local school & library and walkable from both downtown Clarksburg & downtown Thornbury. 15 minutes to Blue Mountain and 20 minutes to Collingwood. The property boasts a large 20x25' detached garage. (id:29935)
155 Kent Street Unit# 1202
London, Ontario
Welcome to your new home! This charming two-bedroom, two-bathroom condo on the 12th floor offers breathtaking city views of downtown London. Upgraded throughout, the condo features sleek finishes and contemporary design.The spacious primary bedroom includes a private en-suite bathroom, adding a touch of luxury to your daily routine. Enjoy the convenience of in-unit laundry with plenty of storage space. This unit comes with one covered parking spot and a locker for extra storage. The building boasts fantastic amenities, including an exercise room and a relaxing sauna. Located in the heart of downtown London, you'll be just steps away from vibrant dining, shopping, and entertainment options. The condo offers convenient access to public transit and is right by Victoria Park, Grand Theatre, Covent Garden Market and numerous restaurants are within walking distance. With easy access to major highways, commuting is a breeze. Don’t miss this opportunity to live in a prime location with all the comforts and luxuries you deserve. Schedule a viewing today! (id:29935)
27 Albany Street
Collingwood, Ontario
Welcome to this Impressive 3 years Old Townhouse in the Heart of Collingwood. This open concept Home offers 3 Generously Sized Bedrooms and 2.5 Bathrooms, Making It An Ideal Abode for Families, Professionals, And executives. The Open-Concept Layout Seamlessly Integrates The Living/Dining Area with The Kitchen, Creating The Perfect Space For Entertaining Guests Show casting Lofty 9-foot ceilings and A Well-Appointed Kitchen With Stainless Steel Appliances. The spacious Primary Bedroom with Large Walk-In Closet and Ensuite. The Backyard Provides plenty of Room For Outdoor Living and Entertaining, Effectively Expanding your Living space to the Great Outdoors. Single Car Garage with Entry to the backyard. This Home also Includes An Unfinished Basement. Conveniently Located Just Minutes away from the Blue Mountains, Sunset Point Beach, And Historic Downtown Collingwood. This Property offers Easy Access to Parks, Trails, Admiral School, Golf Courses, Shopping centers, Schools and an array of other Amenities. With Its Prime Location, This Home is Poised to be the Perfect space for those Looking to settle Down In the Collingwood area. Don't Miss the Opportunity to make it Your Own! (id:29935)
6810 St Francis Lane Private
Summerstown, Ontario
Affordable waterfront getaway! This recently updated charming cottage or home is nestled just inside a quiet canal at Pilon's Point. Enjoy fishing, boating and other recreation by direct waterfront access to the mighty St. Lawrence River and Lake St Francis. Wake up to breathtaking sunrises, views of the river and Adirondack Mountains. Boasting an open concept kitchen/living room. Two bedrooms but can easily sleep 6 people (trundle couch converts to a bed). 3pc bathroom with laundry. Screened in back porch leading to the shoreline, a fire pit and handy storage sheds. Improvements since 2020 includes: Flooring, paint, kitchen counters/backsplash, stainless appliances, bathroom vanity, shower, toilet, propane furnace, central AC, HWT, docking system, the siding, roof shingles, all windows and doors (2022) Cornwall Electric service. A home away from home or permanent residence to make memories that will last a lifetime! As per Seller direction: Allow 24 hour irrevocable on all offers. (id:29935)
416 3rd Avenue S
Martensville, Saskatchewan
Great family home in Martensville with an oversized garage man cave. This bungalow has 3 bedrooms on the main floor, primary bedroom has a two pc ensuite. Kitchen has lots of storage space and dining area has direct access to a sunroom. The basement is finished with another large bedroom, a family room for TV and gaming, and a large recreation room. There is a large laundry area/ utility room with extra sink, rough in for a future bathroom and large storage area. High efficiency furnace, newer HWT, central vac, underground sprinklers and above ground pool. This is a large lot with many features. 26'x28'x10' insulated garage with 8'x10' door at the front and 8'x12' door at the back, work space, bar and gas line. There is Rv parking inside the fenced yard, garden boxes and 2 storage sheds.The deck, sunroom and patio are great places to relax and enjoy the outdoors. Call today to arrange a showing. (id:29935)
3302 33rd Street W
Saskatoon, Saskatchewan
Welcome to 3302 33rd Street unit 107. Located in the community of Dundonald you are just steps to awesome amenities with schools, parks, and convenience stores - a very walkable location with easy bus access too! This affordable 2 bedroom condo has been well cared for and is ready for you to move in! The layout is ideal with a large front entrance closet, galley kitchen that opens to a dining space and living room. The living room is spacious and hosts a fireplace feature that is not functioning but would be ideal to add an electric insert. Direct access to the balcony is from this space and gives you added light and a great area for outdoor relaxing - additional storage is located here! There are two bedrooms from the hallway, a 4 piece bathroom, and a dedicated laundry space too. This unit is ideally located and provides added privacy and shelter with the courtyard view. Also included is an electrified stall which is conveniently located with a corner stall - closest to this entrance! If you have been looking for an affordable condo this could be the one. Call Today to book your own showing! (id:29935)

