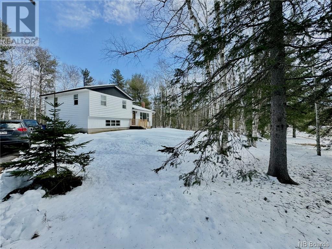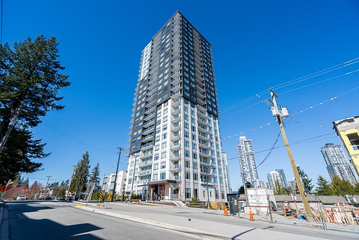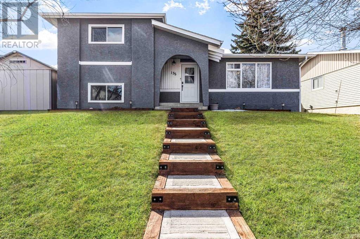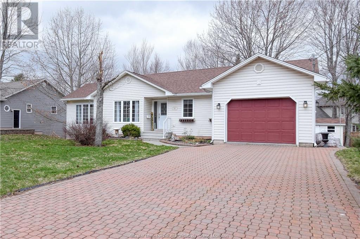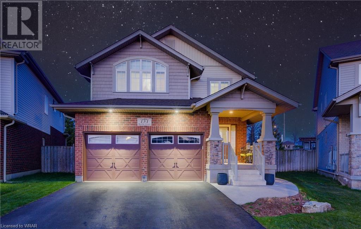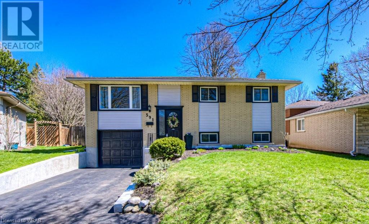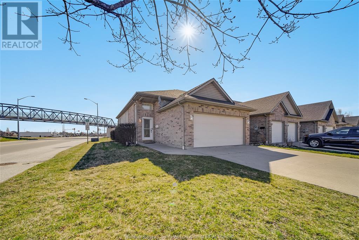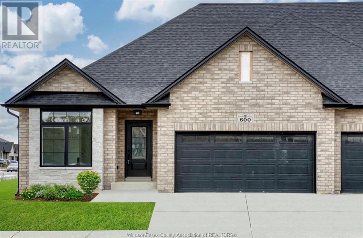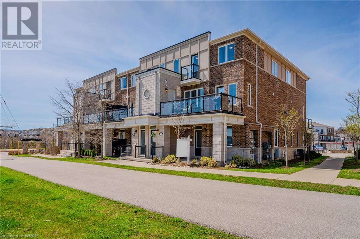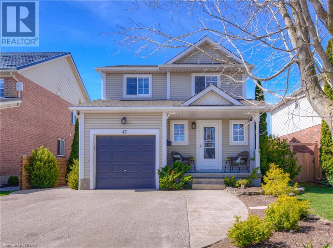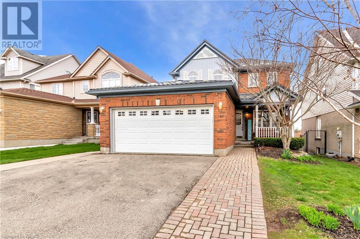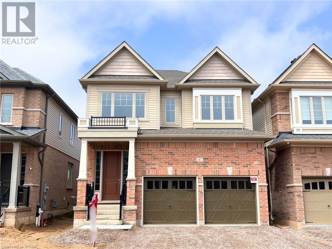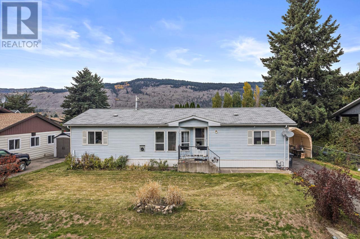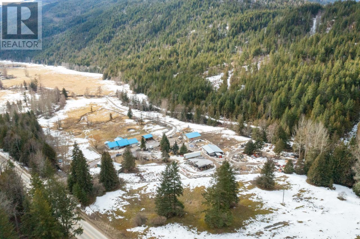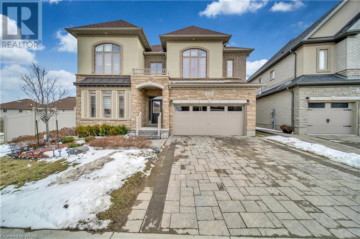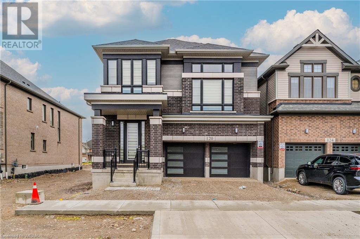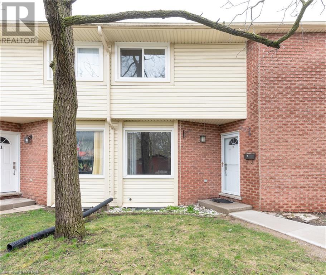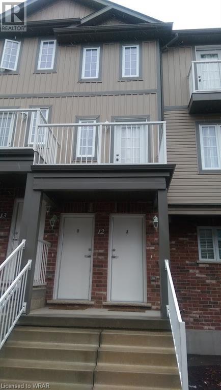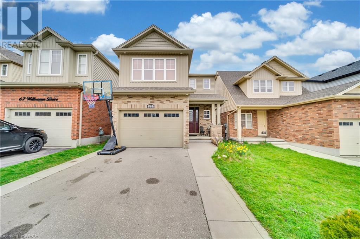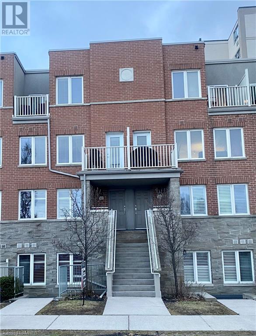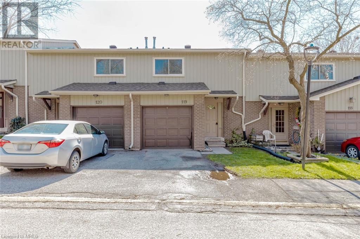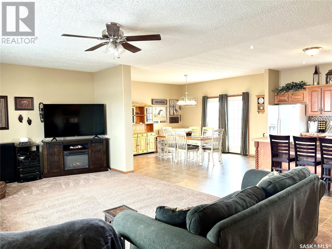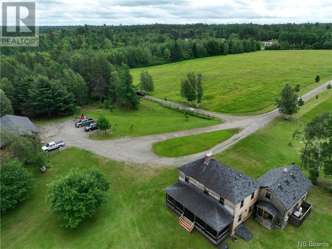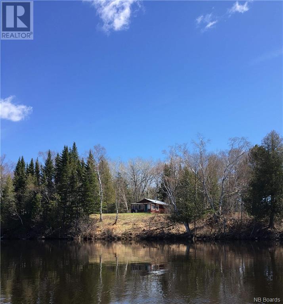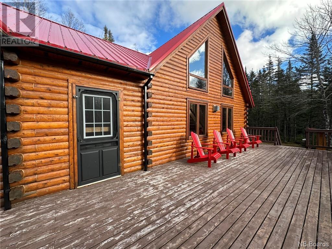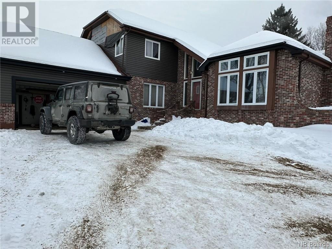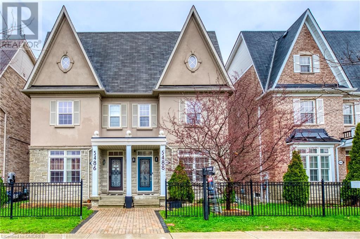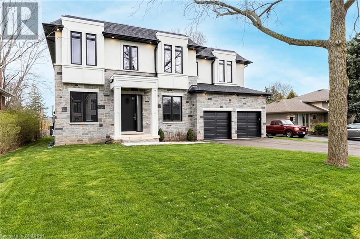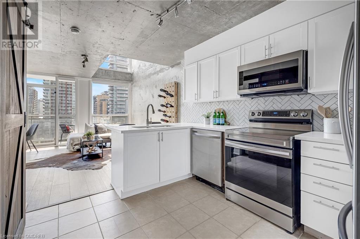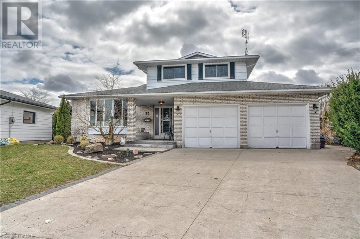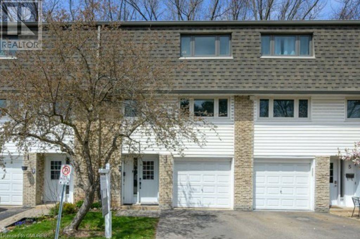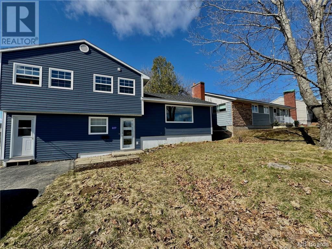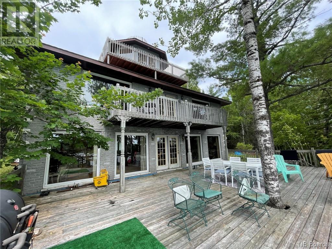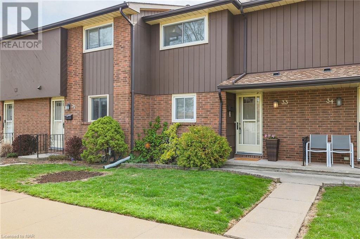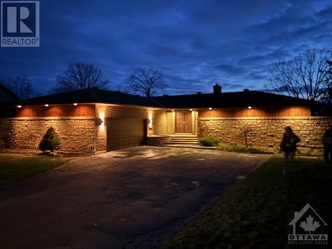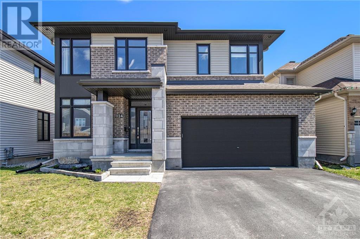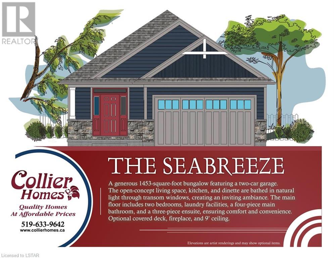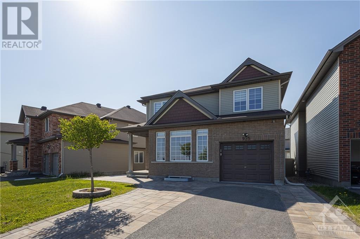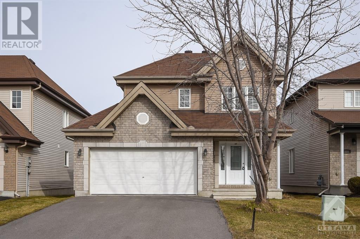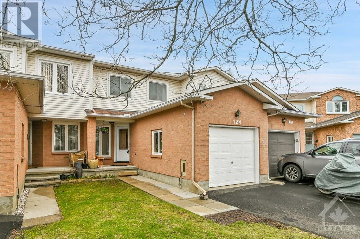3 Honey Street
Miramichi, New Brunswick
Welcome to your cozy retreat nestled in a sought-after neighborhood! This charming 3-bedroom, 1.5-bathroom home offers a comfortable living space with hardwood floors and ample natural light. With a partially finished basement, there's room for additional storage or a hobby area. Outside, the property features a spacious double lot with mature trees providing a sense of privacy and tranquility. With it's convenient location close to amenities and schools make it an ideal choice for those seeking a peaceful lifestyle with easy access to everyday necessities. Don't miss out on the opportunity to make this home yours schedule a showing today and envision the possibilities of creating your own haven in this welcoming neighborhood! ** All measurements to be verified by buyer(s)/buyer(s) agent. (id:29935)
1901 13359 Old Yale Road
Surrey, British Columbia
Amazing opportunity to live in this 19-Floor residential tower, located in Downtown Surrey. This one-bed and one-bath unit is on the southwest corner of the North East 19st floor. Enjoy the stunning panoramic unobstructed view of the North East side from the balcony! This is perfect for having your afternoon tea or just unwinding while enjoying the sunset! Modern kitchen with stainless steel Samsung appliances and quartz countertops as well as central AC. Amenities have a game room, Guest suite, Conference room, Garden, and many more. Call today for private viewing! (id:29935)
1370 Bullmoose Way
Osoyoos, British Columbia
A VERY PRIVATE RETREAT awaits you at this exclusive mountain-view residence, nestled on over 3 ACRES within a quiet cul-de-sac. The estate includes both an attached double garage and a detached 1,458 sq ft 6-car garage plus a 2-vehicle carport, making this a CAR BUFFS DREAM. Enjoy MAIN FLOOR LIVING! An expansive living area features a fireplace and seamlessly transitions to the gourmet kitchen and dining space, all with BREATHTAKING MOUNTAIN AND FOREST VIEWS. The primary suite with 5-PIECE ENSUITE, complete with a rejuvenating jetted tub and private deck access. There is also a second bedroom, and a large laundry room/mudroom, strategically positioned adjacent to the garage. On the lower level there is an additional bedroom with direct access to the outdoor oasis, complemented by a vast family room which also opens to the patio. Entertain alfresco, where a HEATED POOL with a picturesque grotto and slide awaits, alongside a HOT TUB and OUTDOOR FIREPLACE. Adjacent to the house is a SEPARATE 550 sq ft GUEST SUITE with 5 pc bath, great for visitors or extended family. RV PARKING equipped with electrical hookup completes this beautiful retreat. (id:29935)
135 Rundlehorn Crescent Ne
Calgary, Alberta
Don't Miss Your Second Chance! This Amazing home is BACK ON THE MARKET due to buyer's financing! Welcome to 135 Rundlehorn Crescent! This fully developed home features several thoughtful and professional updates, offering a harmonious blend of modern comforts and timeless charm. Nestled on a quiet and friendly street, this property boasts 4 bedrooms and 2 full bathrooms, both renovated to provide a spa-like feel. Experience year-round comfort in this home, thanks to a completely re-insulated top level and basement, and the addition of newer windows and doors throughout, ensuring a cozy and energy-efficient living space. The main floor has been updated to create a more open space, where the kitchen, dining, and living rooms now flow seamlessly together. The kitchen, complete with a gas range, features ample prep space thanks to the inclusion of a movable island and a picturesque window overlooking the sunny south-facing backyard. The finished lower level offers an ideal spot entertaining guests or transforming into your ultimate home cinema. Stay cool during the warmer months with central A/C, complemented by an upgraded high-efficiency furnace. Outside, the expansive lot hosts an oversized double garage, parking pad, and trailer access, with plenty of room for outdoor enjoyment and gardening among the beautiful perennial flowers. The yard has been carefully designed, featuring reinforced fencing with swinging trailer access, a thoughtfully added barn door access from the parking pad, and even a built-in fence table for serving up food and refreshments to friends and family this summer. With quick access to both Stoney Trail and 16 Ave, this fantastic location is just steps away from essential amenities such as schools, playgrounds, a medical clinic, and a convenience store. Additionally, the Village Square Leisure Centre and grocery stores are just minutes from your door. Don’t miss the opportunity to make this your forever home—book your showing today! (id:29935)
516 Similkameen Avenue
Princeton, British Columbia
Welcome to your newly built duplex style home in the picturesque town of Princeton! Enjoy rancher living and the perfect blend of modern amenities plus tranquil living. The open-concept living space offers an abundance of natural light, creating an inviting atmosphere for family gatherings and entertaining guests. Two bedrooms plus office/den (easily a third bedroom), two full bathrooms and open kitchen and living room. The heart of the home is the kitchen, boasting stainless steel appliances, including a gas range, and elegant quartz countertops. Walk-out to large patio and fully fenced and flat backyard. Lots of parking with double garage plus large driveway. Situated with South backyard exposure backing Cormack Marsh Park and the popular KVR Trail. Whether you're strolling to local shops, dining establishments, or simply taking in the natural beauty of the area, convenience is at your doorstep. Great opportunity for downsizing, first home or investment. (id:29935)
11 Glenforest
Riverview, New Brunswick
Welcome to 11 Glenforest Drive, a charming bungalow that offers a blend of comfort and elegance. This home features three bedrooms, two full bathrooms, and includes a single attached garage plus two sunrooms. The main floor boasts an open-concept layout with a formal living room, an eat-in kitchen, and a sunroom that provides a beautiful view of the fenced backyard. Additionally, theres a spacious living room extension with dramatic floor-to-ceiling windows. Down the hall find the large master bedroom, a 4-piece bathroom and a second bedroom. Practicalities are covered with a combined mudroom and laundry area leading to the garage. The lower level offers a third bedroom, a 3-piece bathroom, a cozy family room with a propane stove for those chilly evenings, a fourth non-conforming bedroom, ample storage space, and a small cold-room. Numerous updates throughout the house elevate this already impressive residence. Call Today for Your Personal Showing! (id:29935)
4325 Tecumseh Line
Tilbury, Ontario
LOOK NO FURTHER! THIS IS YOUR OPPORTUNITY TO OWN A CUSTOM HOME FROM AN INCREDIBLE BUILDER! BROUGHT TO YOU BY TORREAN LAND DESIGN+ BUILING INC. IS THIS BUILD TO SUIT 3-4 BEDROOM, 2 BATHROOM, 2000 SQ FT RANCH HOME ON A SPECTACULARLY 85.3' BY 200.78' LOT. CLOSE TO LAKE ST. CLAIR, CLOSE TO 401 ACCESS AND COUNTRY LIVING ALL IN ONE. CALL TO DISCUSS OR TO FIND OUT MORE ABOUT THIS EXECUTIVE BUILDER AND HIS WORK, YOU WILL NOT BE DISAPPOINTED! (id:29935)
151 Riehm Street
Kitchener, Ontario
OPEN HOUSE SAT & SUN 2PM-4PM Welcome to the heart of the Williamsburg community! This stunner features 4 beds & 4 baths. Nestled on the 2nd LARGEST lot on the street, no rear neighbours, this home offers a serene & private oasis for your family. The backyard is a true retreat with a saltwater pool, deck, & stone patio with gas fireplace, providing the ideal setting for relaxation & entertaining. The landscaped grounds add to the charm of the property. As you approach, your eyes are drawn to the covered front porch with its graceful pillars standing tall against the backdrop of the house's inviting facade. The front foyer is spacious, open, bright & gracefully guides you to the heart of the home. A powder rm can be found on this level. Step into the culinary haven of this home. The kitchen features heated floors, high-end gas stove, cupboard space & sleek granite countertops. For those who appreciate the finer things, take note of the built-in wine rack adding a touch of sophistication! The true gem of this kitchen is the industrial-grade large fridge & freezer. The eat-in kitchen is a comfortable & inviting space for casual dining. The dining room sets the stage for unforgettable dinner parties & cherished memories. The family rm, adorned with a cozy gas fireplace, creates a warm atmosphere. With built-in surround sound, it's an ideal setting for movie nights. Windows flood the room with natural light offering picturesque views of the landscaped backyard & pool. Take the staircase to the upper level. The primary bedrm awaits with its ample space, including a spacious walk-in closet luxurious 5 piece bath with freestanding tub & glass-enclosed shower. Family 5 piece bath & laundry are conveniently located nearby. 3 other wonderful size rooms complete this level. Discover functionality in the fully finished lower level of this home with modern 3 piece bath, wet bar, living area, gym room & recreational area featuring a pool table. This lower level is sure to impress! (id:29935)
591 Glendene Crescent
Waterloo, Ontario
Pride of ownership is evident in this gem. Located on a family friendly, tree lined street in Lakeshore in the west end of Waterloo. The pie shaped lot opens up in back with mature trees, fully fenced yard and multi leveled deck. Enjoy the privacy it allows for your family BBQs or quiet morning coffees. The bungalow style offers semi open concept in the heart of the home and three nice sized bedrooms down the hall. Both bathrooms, up and down, have had recent updates as has the kitchen. Down to the recroom find a solid brick fireplace with new electric insert (2024). Conveniently walk out from this level into the garage and front yard. Through the laundry room you'll find a second walkout to the back yard. The sliding door and picture window on main level were replaced in 2020. The deck was new in 2022. Roof shingles replaced in 2023 and stainless steel dishwasher new 2024. Furnace and A/C 2016. All appliances included. Close access to expressway and close proximity to shopping, schools and other amenidies. This clean, tastefully decorated home is move in ready and waiting for its next family! (id:29935)
4866 Sixth Street
Windsor, Ontario
WELCOME TO YOUR DREAM HOME AND WELCOME TO 4866 SIXTH ST LOCATED IN THE OUTSKIRTS OF LASALLE NEXT TO ALL PIVOTAL ROADS AND THE BEST SCHOOLS WITH A 3 BED 2 BATH PERFECT FOR YOUR STARTER LASALLE HOME. OFFERS WILL BE VIEWED ON MAY 1ST CONDO FEE $105 (id:29935)
600 Hacket Road
Amherstburg, Ontario
Presenting a pinnacle of contemporary living, this newly constructed luxurious raised ranch townhouse epitomizes sophistication and style. Nestled in the picturesque town of Amherstburg, this corner-lot residence offers the epitome of modern comfort. Boasting an open-concept design that seamlessly integrates spaciousness and functionality, it encompasses 2 bedrooms and 2 bathrooms, approximately 1440 square feet of meticulously crafted space. Every corner exudes an ambiance of refined elegance. complemented by a covered patio, ideal for outdoor entertainment and relaxation. Additionally its proximity to all amenities ensures convenience and accessibility, making it a coveted destination for those seeking both luxury and practicality. Priced competitively, this home presents an exceptional value proposition. (id:29935)
114 Daylily Lane
Kitchener, Ontario
*Open House - Saturday, April 27th, 2pm-4pm* Welcome to your vibrant lifestyle at Huron Park's latest gem! Step into this 3-bedroom, 2-bathroom stacked townhouse, meticulously crafted by renowned builder, Mattamy Homes. This home is move-in ready, offering both practicality and the joys of condo living. Flooded with natural light, the open-concept living space features fresh neutral tones and laminate flooring; every corner radiates warmth and charm. The modern kitchen, featuring gleaming white cabinets, quartz countertops, pantry, and under-cabinet lighting, makes cooking an absolute pleasure. Enjoy meals in the separate dining area, creating cherished memories with loved ones.Step outside onto your own balcony, your personal oasis for morning coffees or simply soaking in the sunshine. And don't forget the top floor, where three spacious bedrooms await, along with a luxurious 4-piece bathroom, in-suite laundry, and a Juliette balcony. Parking? No problem! With two owned spaces (rent one out for extra income!), parking concerns are a thing of the past. With low condo fees, you can live worry-free while enjoying the nearby amenities, parks, schools, and shopping. Plus, enjoy easy access to Highway 7/8 and the 401. Don't miss out on this opportunity to elevate your lifestyle. Schedule your tour today and experience the best of Huron Park living! (id:29935)
47 Pattison Place
Fergus, Ontario
Welcome to 47 Pattison Place! Pride of ownership is evident when you first walk in the front door. Well maintained, 3 bedroom, 4 washroom home is not only immaculate, it is also located in the very best area! Fronting onto a family friendly, quiet cut-de-sac with a park right across the street. Fully manicured, fenced backyard, a large deck for entertaining and storage shed. Three spacious bedrooms upstairs, primary bedroom with a spacious walk-in closet, 4pc ensuite and another 4pc washroom just down the hall. There is space on the second floor landing for a work area or reading nook. Open concept main floor creates a welcoming space for family and guests. The kitchen has a pantry, plenty of cupboard space and overlooks both the living room and dining room. Patio doors off the living room leads to a large deck to enjoy lazy summer days with family or and friends. Finished basement boasts a large rec. room or workout space, laundry and plenty of storage. Walking distance to downtown, shopping, restaurants, grocery stores and trails! Book a viewing and prepare to be impressed. (id:29935)
183 Adler Drive
Cambridge, Ontario
Offers welcome anytime! Welcome to your future home at 183 Adler Dr! This gorgeous meticulously maintained 3 bedroom, 3.5 bathroom home is packed with features tailored for every member of your family as well as a stunning view! The main level boasts a well-designed open floor plan with low maintenance ceramic & hardwood flooring throughout. The recently updated open concept kitchen is equipped with lots of cabinet & counter space, a breakfast bar and open to the dinette & family room, making it an excellent space for entertaining. The deck has stairs down to a fenced yard perfect for the kids or pets to play. Enjoy breathtaking sunrise views over a walking trail & pond, bustling with natural wildlife. Upstairs, you'll find 3 bedrooms, 2 full bathrooms and a convenient laundry room. The primary bedroom is a sanctuary w/ a large walk-in closet & luxurious ensuite bathroom complete with a soaker tub to unwind after a long day. These rooms also offer picturesque views of the pond. The walk-out basement has been transformed into an open concept studio-style granny suite with its own kitchen, dining area, living space, and ample room for a bed. It also includes a 4 pc bathroom, walk-in closet, additional storage, a second laundry area, concrete steps leading to the lower entrance & patio, making it perfect for multi-generational living or an Airbnb rental. Additionally, there's a cold room converted into a small workshop. The heated (gas furnace) & insulated double car garage is ideal for car lovers, woodworkers, or hobbyists alike. With parking for 5 cars, there’s lots of room to accommodate a large family. Significant updates incl: a steel roof ('15), owned water heater & high-efficiency gas furnace ('20), garage heater ('21), leaving nothing for you to do but move in and enjoy. Situated close to the 401, the location is a commuter’s dream, shopping, dining, the arena, parks, library, tennis, golf course, schools & public transit. Properties like this are rare finds!! (id:29935)
47 Georgina Street Street
Kitchener, Ontario
NEWLY BUILT Westwood Model Home by Heathwood Homes w/over 2900 sqft in a 4 bed, 3.5 bath plan. Step into the sunken foyer laced in tiled flooring amidst RED OAK PEARL ENGINEERED HARDWOOD FLOORS. The formal dining room offers a servery w/additional cabinetry leading to the CUSTOM GOURMET KITCHEN complete w/built-in wall oven/microwave combo, stainless chimney hood fan, 36-inch induction cooktop, island with EXTENDED BREAKFAST COUNTER w/pendant lighting that overlooks the great room; UPGRADED QUARTZ COUNTERTOPS, SLEEK MODERN BLACK SPLASH, AND SOFT-CLOSE CABINETS FOR ADDED CONVENIENCE. 9FT SMOOTH CEILINGS with LED pot lighting float above the main floor, including the great room w/gas fireplace & a WALL MOUNT SURROUND & LARGE WINDOWS. The breakfast nook has easy access to the backyard through sliding glass doors. Ascend the OAK HARDWOOD BLACK METAL RAILED STAIRCASE where you will find a double door entry to the expansive primary bedroom featuring a TRAY CEILING AND A GENEROUS WALK-IN CLOSET. Indulge in relaxation in the 5-piece ensuite boasting Quartz counters, His & Her sinks, a cosmetic counter, a freestanding tub, & a glass-enclosed shower. 3 other bedrooms, including one w/ its own ensuite & walk-in closet, as well as a Jack 'n' Jill bathroom between the other 2 rooms. CONVENIENCE MEETS LUXURY with the upstairs laundry room, complete with upper cabinetry for ample storage. The lower level features 9ft ceilings WITH THE IDEAL SPACE FOR A FUTURE FINISHED AREA that could be designed to house a further live-in arrangement with rough-ins for an additional bathroom & more. The garage features a side door, for easy access through the mud room to the basement. A home that goes beyond expectations, offering a lifestyle of comfort and sophistication, just minutes from the new St Josephine Bakhita Catholic school, RBJ Schlegel Park, and future Longos store right within the community. (id:29935)
210 Brooke Drive
Chase, British Columbia
Spacious 3bed/2bath home on a large, flat, fully fenced and landscaped lot (with a large garden plot), is close to schools, shopping mall, and recreation! This lovely Modular Home sits on a full foundation, so lots of storage, workshop space and room for a kid's playroom! The ceiling is a bit low in the basement, approx 5 1 1011 , so some uses are limited! Open concept Kitchen and dining area with a large opening to the dining room, so family and guests can be together, and still enjoy their own space! New N/G furnace and HWT (2 years old) with Central A/C, new roof (north side of house) in 2022, new tub in ensuite 2023. Large covered back deck, 12'x12' shed workshop, portable canvas parking cover, newly upgraded and re-approved Electrical. This home is ready for you! QUICK POSSESSION POSSIBLE! You can be in for Christmas!! Chase is a short drive on mostly 4-lane Hiway to Kamloops. We have Doctors, Dentists, Drug Store, shopping, Banks, lots of eclectic shops and eateries, lots of friendly people to meet, activities to do, and you can drive your legal golf cart everywhere including to the Beach, and the Golf Course!! Stress and taxes are lower here! Come on over and check us out! (id:29935)
961 Agate Bay Rd
Barriere, British Columbia
157 acres, 2300+ sq.ft. rancher with 2 bedrooms plus den, heated with wood boiler in floor radiant heat and propane backup, tile floors, island, Corian counter tops, pantry, cold room, open floor plan, resent renos, trim, lights, painting, 2 wells, full water treatment with Filters & UV, large garage, Metal roof, 200 amp service set up for generator, Heated shop 36 x 40, barn 22 x 60, equip shed and calving pens 22 x 45, unfinished post and beam barn 36 x 48 with 100 amp power, connected to septic, wood shed 24x24, RV Site with full hook ups, 2 water licences for irrigation of 20 acres in hay & 30 acres pasture, corrals, fenced and cross fenced, about 120 acres treed with timber value, 2 creeks, nice farming valley to set up hobby farm some cattle or horses, views of mountains and water falls, 5 min to Adams Lake, 30 min to Barriere, 1 Hour to Kamloops. Information displayed is believed to be accurate, all measurements are approximate. (id:29935)
779 Snowberry Court
Waterloo, Ontario
Welcome to this magnificent home with corner premium lot , 5+1 bed, 7 bath (5 Full & 2 Half), 5244 sq.ft. of total living space, 9ft ceiling on main floor and second floor, finished basement FOR SALE located in the most desirable family oriented Vista Hills neighborhood of Waterloo. Entering through the foyer, main floor boasts a 9ft ceiling with spacious and bright living room with large windows allowing abundance of natural light during the day, dining room with coffered ceiling, family room with a fireplace and a powder room. Additionally, it features an open concept kitchen with high quality Kitchen-aid gas cooktop & & high end stainless steel built in appliances, backsplash, plenty of kitchen cabinets for storage, pantry and servery. Oversized Sliding door opens from the breakfast room to the huge fully fenced backyard for your family's outside summer enjoyment. Wooden staircase with customized premium staircase chair lift installed(worth $25,000) leads to second floor with a charming chandelier featuring a master bedroom with huge walk-in closet and 5 piece ensuite bathroom with standing shower, oversized whirlpool bathtub and his-her vanities. 2nd bedroom with a 4pc ensuite bathroom, 3rd bedroom with 3 pc ensuite bathroom. Other 2 good sized bedrooms with 4 pc family bath. Very convenient laundry on the second floor. Fully finished basement with 1 bedroom and a 4pc ensuite bathroom, rec room and enough storage space. Extras - Beautiful electrical light fixtures, engineered wood flooring, 200Amp Electric Panel, Electric Car charger 2nd level high speed, high quality CAT cable wired throughout the house, speaker wiring done all over the house including back yard and connections provided to install control panel in the basement. Minutes to all amenities/shopping/restaurants at The Boardwalk, Costco, parks, walking trails, top-rated schools, universities, public transit & more! (id:29935)
120 Blacklock Street
Cambridge, Ontario
2519 Sqft! Contemporary Front Elevation! Welcome to Brand New 4 Beds, 3.5 bath, never lived Detached home in Westwood Village neighborhood of Cambridge. Beautiful layout, open concept, Double door entry, Double car garage and Double driveway. Close to Conestoga college. Brand New Stainless Steel Appliances. (id:29935)
203 Fairway Road N Unit# 10
Kitchener, Ontario
OPEN HOUSE APR 27 & 28 2PM-4PM Welcome to #10-203 Fairway Rd N. Calling all first time buyers and investors! This recently renovated, carpet free and all 3 levels finished charming 3 bedroom, 2 bathroom townhouse nestled in the highly sought after neighbourhood of Chicopee Kitchener is ready for your family to call home! As you enter, you are greeted by a spacious living area that is perfect for entertaining guests or relaxing after a long day. The eat in kitchen features modern appliances and sliding doors to the fully fenced back yard. Upstairs, you will find 3 comfortable bedrooms, each offering plenty of natural light and closet space for storage, on this same level is the full 4 pcs bathroom with large soaker tub. Basement is finished with a rec. room and an extra office or den. Outside, you can enjoy a private yard, ideal for enjoying your morning coffee or hosting a summer BBQ. Home is close to many amenities including schools, public transit, shopping mall, restaurants and major highways! Don't miss the opportunity to make this lovely townhouse your own and experience the comfort and convenience it has to offer. (id:29935)
55 Mooregate Crescent Unit# 12a
Kitchener, Ontario
1st time home buyers / investors !!! Great condo move in ready with VERY LOW CONDO FEES, Turn key investment in great neighborhood close to shopping , schools, transit, and highway access. Make this your new home or next purchase in your portfolio. Currently tenanted until June 1st , Tenant would be willing to stay or move out . (id:29935)
71 Willowrun Drive
Kitchener, Ontario
Welcome to 71 Willowrun drive Kitchener. A beautiful and an immaculate detached home with 2,706 sq.ft. of living space, 4 bed, 3.5 bath, fully finished basement with extended driveway in the most desirable Grand River South area of Kitchener. Entering through the covered porch perfect for the enjoying your morning or evening tea or coffee, to the main floor featuring foyer leading to an open concept kitchen with S/S appliances, extended kitchen cabinets for the plenty of storage, backsplash and a breakfast bar. Additionally, it features a spacious living room with big windows allowing abundance of light during the day, a dining room and a powder room. A sliding door opens to the backyard with wooden deck for your family's outdoor summer enjoyment. Freshly painted main floor & led light throughout the main floor. Second floor boasts a master bedroom with 4pc ensuite bathroom and a huge walk-in closet. 3 other good sized bedrooms with 4 pc bathroom and decent size closets. Fully finished , carpet free basement with a huge rec room and 3 pc bathroom. Laundry in the basement. Located in a sought-after area, this home is at 2 min Walk to future Catholic High School, provides convenient access to other top schools, scenic trails, the Grand River, Chicopee ski hill, and major highways like the 401, making all amenities easily reachable. Take advantage of the opportunity to call this lovely property your own and enjoy the peaceful lifestyle it presents. (id:29935)
25 Richgrove Drive Unit# 202
Toronto, Ontario
Welcome to Richgrove Village, this lovely two-storey stacked townhome features a modern, open concept layout with two bedrooms and one and a half baths. Original owner, this home shows pride of ownership. Offering a well thought out floor plan, with a good amount of space and storage. This townhome has two storeys with a washroom on each floor, plenty of living space and a two balconies for enjoying private outdoor space. The main floor has large windows which face north towards Richgrove and provide sunlight throughout the day. Main floor features, laminate flooring, eat-in kitchen and 9 foot ceilings. Powder room on the main floor and semi ensuite 3 piece bathroom off the primary bedroom. Second floor features large primary bedroom with an extra space for a workspace or crib, as well as a very private second balcony. Second floor also features laundry for your convenience. Located minutes from highways 401, 427 and QEW, and less than 30 minutes to downtown, close to shopping such as grocery stores and Sherway Gardens and community centres for your family's enjoyment. Also walking distance to the future Eglinton LRT route and many current bus routes. Includes one underground parking spot and free visitor parking. (id:29935)
51 Paulander Drive Unit# 119
Kitchener, Ontario
Attention First Time home Buyer Or investors! This beautiful condo Townhouse shows with pride. it features 3 bedrooms, 1 bathroom and partially finished basement. Newly renovated Flooring with updated pot lights. Fully Upgraded bathroom on 2nd Floor. Close to all amenities, schools, plaza and hospital. Offering a single car Garage, private drive and ample visitor parking this home is settled in a family neighborhood. This tastefully appointed home distance from parks public transportation, schools clinics & shopping. (id:29935)
165 Prairie Sun Court
Swift Current, Saskatchewan
Looking for a large family home, that feels like you're in the country with a stellar clear west view, but still a hop, skip & jump from the City amenities? Welcome - you've found THE home! This home was a show home when it was built to nothing was spared! I challenge you to find built in sold wood cabinetry like you'll see throughout this home anywhere else! It is a fabulous open concept design for the family room, kitchen & dining room. The primary bedroom suite is on one end with an ensuite big enough to cartwheel in and the other two bedrooms at the opposite end of the home. A nice sized mud room attached to the laundry is the perfect entrance in from the backyard. Sellers state recent improvements include: water heater, dishwasher, lighting, fence & 12x14 shed and paint. (id:29935)
495 & 497 Rte 118
Gray Rapids, New Brunswick
Welcome to your private waterfront paradise! Nestled on approximately 20 acres with full riparian rights on the Southwest Miramichi River, this exceptional property is a blend of rustic elegance and modern comfort. The main house features 2/3 bedrooms and 3 bathrooms, all upgraded to meet 21st-century living standards while retaining its charming hardwood floors and paneled walls. Inside, the fully equipped custom kitchen with granite countertops is a culinary haven with soothing river views. Step out onto the large veranda, thoughtfully fitted with mosquito netting for year-round outdoor enjoyment. Adjacent to the main house, a five-year-old riverbank guest cottage with two bedrooms, 2 bathrooms and a wrap-around veranda offers a panoramic river view, perfect for guests or extra income. Outside, the property boasts sprawling lawns, a spring-fed fishpond, an apple orchard, and 700 feet of protected waterfrontage, ideal for fishing and canoeing. Two well-kept wild blueberry fields provide a delightful natural harvest. A detached triple-car garage with an oversized bay, cedar-lined storage room, and woodwork shop completes this exceptional package. Don't miss the opportunity to make this private waterfront retreat yourscall today for a private viewing! (id:29935)
211 Northwest Road
Sunny Corner, New Brunswick
Escape to your private waterfront cottage overlooking the Northwest Miramichi River. Nestled on 4+ acres of serene land, this charming cottage offers a tranquil retreat surrounded by nature's beauty. With two bedrooms and one bath, it provides a cozy and comfortable space for your stay. Enjoy the views from the large windows that showcase the river, while the wood stove will keep you warm during the cooler evenings. For fishing enthusiasts, this location is a dream come true. The Northwest Miramichi River is renowned for its exceptional fishing opportunities, drawing anglers from near and far. Spend your days casting a line into the crystal-clear waters, eagerly anticipating the thrill of reeling in a prized catch. Whether you're a seasoned fisherman or a novice seeking a new hobby, the river's reputation won't disappoint. Text or call to view! (id:29935)
346 Gum Road
Bartibog, New Brunswick
Welcome to your Off-Grid Self-Sufficient retreat on over 8 Acres! This charming 1.5-story home is nestled within a partially cleared and wooded area, making it the ultimate haven for outdoor enthusiasts. Whether you're into canoeing, fishing, four-wheeling, snowmobiling, or simply seeking an outdoor retreat, this property caters to your every whim. The main floor welcomes you with a delightful eat-in kitchen, a generously sized living and dining area, bathroom, and a spacious entryway. Upstairs, two cozy loft bedrooms await, each exuding its own unique charm. Step outside onto the beautiful deck and balcony to bask in the invigorating fresh air. That's not all with recent MAJOR updates to this property it is now equipped for sustainable living. It's powered by a solar panel system, propane and a large remote-controlled generator on-site. A brand-new forced air wood furnace system was installed, this will ensure a cozy warmth throughout the winter months. Additionally, the basement was recently laid with cement. This home is your self-sufficient sanctuary in the heart of nature. (id:29935)
2771 Hwy 420
Matthews Settlement, New Brunswick
Welcome Home! Charming 3-bedroom, 3.5 bath gem in Matthews Settlement. This delightful house features both an attached and double detached garage, offering plenty of space for your needs. Inside, you'll be enchanted by the spacious living areas adorned with captivating wood accents, creating a cozy and inviting atmosphere. Upstairs, discover three comfortable bedrooms. With 3.5 baths, your morning routines will be effortless and convenient. The heart of the home is the expansive kitchen, dining, and family area a perfect setting for hosting and creating lasting memories. Nature enthusiasts will adore the proximity to the Little Southwest Miramichi River, just a stone's throw away. Enjoy the convenience of a short 10-minute drive to Sunny Corner and a quick 25-minute trip to Miramichi. This property offers numerous renovations, including updates to the kitchen, dining, family room, a small den, and a spacious family living room. Book your private showing today. * The sqft to be verified by the buyer/buyer agent. (id:29935)
5488 Tenth Line W
Mississauga, Ontario
Step into this expansive 4+1-bedroom, 3.5-bathroom semi-detached home, one of the largest in its class with 2244 sqft and 9ft ceilings on the main floor. As you enter, you're greeted by an inviting open concept seamlessly connecting the living and dining areas. The upper floor boasts a primary bedroom featuring his and hers closets, including a walk-in, while the second bedroom features an ensuite connected to the full bath adjoining the primary bedroom. Additionally, one of the third-floor bedrooms offers ensuite access to another full bathroom. Modern upgrades abound, from the remodeled chef's kitchen to the elegantly renovated bathrooms, upgraded staircase, and brand-new hardwood flooring throughout. Enjoy the convenience of a private terrace on the third floor and a 2-car garage. The fully finished basement extends over 3000sqft of living space with a fifth bedroom, three-piece bath, wet bar, and flexible areas for a gym, office, or extra bed. Freshly painted walls, updated lighting, and improved exterior interlocking enhance both the interior and exterior appeal. Situated in a desirable Mississauga area, the property offers easy access to amenities such as shopping centers, schools, transit, parks, and a nearby hospital. Don't miss out on the opportunity to make this impressive residence your new home! (id:29935)
2044 Seabrook Drive
Oakville, Ontario
Welcome to your dream home in the heart of Southwest Oakville! This stunning custom-built detached residence offers over 3,000 square feet of luxurious living space, designed to impress and built to last. As you step inside, you'll be greeted by an open-concept main level with soaring 10-foot ceilings, flooding the space with natural light through huge windows. The elegant wood staircase leads to the upper level, where you'll find four spacious bedrooms, each with its own ensuite bathroom, featuring double sinks & sleek glass showers. The family room invites you to relax by the cozy gas fireplace, creating a perfect ambiance for both quiet evenings & entertaining guests. The gourmet kitchen is a chef's delight, with top-of-the-line stainless steel appliances, ample storage & a sleek design which opens to a massive fenced backyard, ideal for outdoor gatherings. Discover the lifestyle that awaits you. Pictures are virtually staged** (id:29935)
1029 King Street W Unit# 1025
Toronto, Ontario
Rarely available Electra Lofts South-Facing 2-bedroom Penthouse! A beautiful, recently updated 2 bed + 2 Bath, two-storey loft, with walk outs to a main floor balcony and breathtaking private rooftop terrace. The main level features an open concept layout accentuated by 16 ft ceilings, creating an airy atmosphere. The expansive south-facing windows flood the space with natural light all day, illuminating the sleek concrete walls adding a touch of urban sophistication. The real gem of this property lies above — a private rooftop terrace awaits, offering a south facing panoramic view of the surrounding cityscape, and a view of the lake! Whether it's hosting gatherings under the stars or indulging in quiet moments of reflection, this outdoor oasis is sure to impress. Experience the epitome of urban living at 1029 King Street West, a fusion of contemporary design, premium amenities (upgraded gym, cardio room, party room), and optimal location. Condo is located at the intersection of Trinity Bellwoods, King West, Liberty Village, and the Ossington strip, with the King Street streetcar steps from the front door. (id:29935)
13 Renforth Square
St. Catharines, Ontario
Discover your dream side split home in St. Catharines’ north end, perfect for young families or professional couples. Located in a tranquil Cul de sac, this residence boasts an oversized double car garage and an expansive driveway, setting the tone for modern living with a hint of luxury. Step inside and be welcomed into a world where traditional architecture meets contemporary design. It has an open living area with a large bay window, seamlessly connecting the living room to a dining area, through to an updated and modern kitchen, equipped with stainless steel appliances, custom cabinetry, granite countertops, and a trendy breakfast bar - ideal for morning coffees or casual dinners. Flooded with natural light from large windows, the kitchen looks out onto a serene backyard, while the adjacent cozy family room, highlighted by pot lights and an exposed brick wall with fireplace, opens into a versatile 3 season sunroom. Upstairs, three spacious bedrooms, sharing a sophisticated bathroom with his and her dual sinks and a shower-tub combo, catering to the needs of a growing family. This impressive pool-sized lot is a private sanctuary, complete with an updated concrete pad for easy entertaining, and a storage shed, all surrounded by vast landscaping and endless gardening possibilities. It's a space where memories are waiting to be made. The basement adds another layer of functionality and storage. featuring a massive recreational room, workshop, office, a 3-piece bathroom, and also includes a cold cellar. The recent upgrade to a 200-amp electrical panel opens the door to limitless possibilities. Walking distance from Sunset Beach, the Welland Canal, parks, elementary and secondary schools, shopping, and transit, this house isn't just a place to live - it's home. Everything you need right in your neighbourhood. Don't let this opportunity pass you by – schedule your visit today! (id:29935)
1270 Gainsborough Drive Unit# 6
Oakville, Ontario
Nestled in the sought-after Falgarwood neighbourhood in Oakville, this impressive townhome awaits its new owners! With over 1400 sq ft of functional living space and tasteful updates throughout, this home is designed to seamlessly blend style and functionality for a modern lifestyle. The bright and neutral kitchen features stainless steel appliances, ample storage, and generous counter space, while the open concept living and dining room seamlessly open out onto a private and enclosed backyard, ideal for entertaining.This home boasts 3 spacious bedrooms, 2 recently updated bathrooms, a bonus recreation space, and a conveniently located laundry room on the ground level, providing a comfortable and practical layout for modern living. Residents of Falgarwood enjoy the tranquility of suburban living with easy access to major highways, shopping centres, and public transit making daily commuting and errands a breeze. This neighbourhood also offers ravine trails along Morrison Creek, parks, playgrounds and esteemed schools within walking distance, creating an idyllic environment for families seeking top-tier education for their children.Don't miss the opportunity to call this beautiful townhouse your new home. Contact listing agent, Geneve Roots today to schedule a viewing today! (id:29935)
227 Delano Avenue
Miramichi, New Brunswick
Welcome to your beautiful upgraded home! This stunning 4-bedroom, 2-bathroom home boasts major renovations that will sweep you off your feet. Step inside to discover a kitchen that's straight out of a design magazine, with top-of-the-line appliances, sleek quartz countertops, and brand-new cupboards that provide ample storage. The open concept kitchen seamlessly flows into the dining and living areas, creating the perfect space for entertaining guests or enjoying cozy family dinners. As you explore further, you'll be delighted by the beautiful wood floors, updated finishes and bright natural sunlight. Outside was not forgotten either with a fresh facelift, featuring new siding, new roof, and welcoming doors that exude curb appeal. Don't miss your chance to make this slice of paradise yours, schedule a showing today! *All measurements to be verified by buyer/buyer agent. (id:29935)
1486 Route 460
Tabusintac, New Brunswick
Waterfront Privacy on 3 Levels! Don't miss out on this hidden gem! This beautiful three-level home offers a unique opportunity for new owners. Whether you're seeking a full-time residence or a family cottage, this property has it all. Situated on over 2 acres of land, surrounded by trees along the serene Tabusintac River, it boasts over 60 meters of water frontage. With a private dock and a large staircase leading down to the river, this is truly a one-of-a-kind retreat. The main level features an open concept layout with a living room, dining room, and kitchen, along with a full bathroom and a convenient laundry room. A captivating spiral staircase serves as the centerpiece of the home, leading to the second level. Here, you'll find the master bedroom with an ensuite, another bedroom, and an open space for your customization. Ascend further up the spiral staircase to the third level solarium, providing panoramic views of the property and river from every angle. In the basement, there's a spacious family room and two additional bedrooms, offering ample space for relaxation and entertaining. This home is truly unique and unmatched in its features. Call now to secure your private showing and experience the tranquility and beauty of this extraordinary waterfront property! (id:29935)
64 Forster Street Unit# 33
St. Catharines, Ontario
WELCOME TO 64 FORSTER ST, UNIT #33. LOVELY, WELL MANAGED COMPLEX IN AN IDEAL NORTHEND PARK LIKE SETTING! CLOSE TO EXCELLENT SCHOOLS, PARKS, SHOPPING, MEDICAL PLAZA, PUBLIC TRANSIT & AMENITIES! THIS WELL MAINTAINED, SPACIOUS 3 BDRM, 2 BATH TOWNHOUSE FEATURES: MAIN FLOOR W/ OPEN CONCEPT KITCHEN, LIVING RM AND DINING RM, PLUS A 2 PC BATH. UPPER LEVEL W/ 3 BDRMS, AMPLE CLOSET SPACE AND A 4 PC BATH. LOWER LEVEL W/ FAMILY RM, LAUNDRY RM, STORAGE / WORKSHOP AREA, BONUS ROOM AND COLD RM. PATIO DRS FROM THE LIVING RM OPEN TO THE PARTIALLY FENCED BACKYARD WHICH OFFERS A LARGE PATIO AREA W/ NO REAR NEIGHBOURS, IDEAL FOR QUIET ENJOYMENT OR ENTERTAINING. CAREFREE LIVING CAN BE YOURS - NO MORE GRASS CUTTING OR SNOW SHOVELLING. IMMEDIATE / FLEXIBLE CLOSING DATE AVAILABLE. (id:29935)
1096 River Road
Manotick, Ontario
Open House Saturday, April 27th 2-4. Situated on the gorgeous Rideau River offering glorious sunset views. A 9 minute walk to Tim Horton's, Shoppers Drug Mart & shops. Well built CUSTOM home offers 180 degree waterfront views on both levels. TEN spectacular floor to ceiling GLASS DOORS MAXIMIZES THE RIVER VIEW. Main floor opens to two balconies. 3 glorious fireplaces. Lower level WALK OUTS offers a beautifully appointed wet bar & family room which opens to a full length patio & riverfront. Lower level den/office could be transformed into a bedroom with the greatest of ease. NEW glass deck railings, light fixtures, carpeting & all freshly painted in 2024. Meticulously loved & maintained perennial gardens bloom 3 seasons. Long dock can accommodate a 30' boat with access to 27 miles of open boating. Enjoy the waterfront on the grandfathered 60' DOCK platform allowing swimming, kayaking, boarding & motor boating from this wonderful coveted location.. (id:29935)
824 Contour Street
Ottawa, Ontario
This award-winning Richcraft "Ashmore C" model, offers nearly 4000sqft of living space in family-friendly Bradley Estates. An entertainer's Dream, this open-concept floor plan features everything the modern family needs! Floor-to-ceiling cabinetry, oversized island (Room for 5 barstools), walk-in pantry & stainless steel appliances can be found in this gourmet kitchen. The custom fireplace & built-in cabinetry are second to None! Work from home w/your private main floor office! With 10ft ceilings on the main level, the hardwood floors continue upstairs to the 4 large beds, 3 baths, including 2 ensuites & a dedicated laundry rm. The backyard has been transformed into a maintenance-free oasis, boasting a fully fenced area accented by a stunning interlocking patio, intricate flower beds & an array of cedar evergreens. Additionally, a spacious shed adds practicality to this exceptional outdoor space, with over $32k dedicated to realizing this backyard dream. Some digitally enhanced photos. (id:29935)
35 Old Course Road Unit# 12
St. Thomas, Ontario
To Be Built. Fantastic 1-level brick bungalow freehold condo in the quiet community of St.Thomas. This 2 bedroom, 2 bathroom home is perfect for a family or a retired couple. 1500sq ft of high-end finished living space. Enjoy the gorgeous high-end finishes of this spacious home. Two car garage, 9 foot ceilings and transom windows make up this open concept living room, kitchen and dinette. Additional features include quartz kitchen counters, main floor laundry, large master with a three piece ensuite and a private covered deck. Finished basement available at an additional charge, (id:29935)
3 Basil Crescent
Ilderton, Ontario
Embark on an exciting journey to your dream home in Clear Skies, an idyllic family haven just minutes North of London in Ilderton. Sifton Homes introduces the captivating Black Alder Traditional, a 2,138 sq. ft. masterpiece tailored for contemporary living available with a quick closing. The main floor effortlessly connects the great room, kitchen, and dining area, boasting a chic kitchen with a walk-in pantry for seamless functionality. Upstairs, discover three bedrooms, a luxurious primary ensuite, and revel in the convenience of an upper-level laundry closet and a spacious open loft area. Clear Skies seamlessly blends suburban tranquility with immediate access to city amenities, creating the ultimate canvas for a dynamic family lifestyle. This haven isn't just a house; it's a gateway to a lifestyle that artfully blends quality living with modern convenience. Seize the opportunity – reach out now to make the Black Alder Traditional your new home and embark on a thrilling journey where contemporary elegance harmonizes with the warmth of family living. (id:29935)
59 Basil Crescent
Ilderton, Ontario
Discover the charm of Clear Skies living with The Chestnut, built by Sifton. This delightful two-bedroom, 2 bath haven is nestled in the heart of Ilderton. This cozy residence, spanning 1759 square feet, offers a warm and inviting interior design that beckons you to call it home. The private primary retreat, strategically positioned at the back of the house, boasts an ensuite bathroom and a spacious walk-in closet, ensuring a tranquil escape. Delight in the versatility of a den, overlooking the front of the home, with the option to elevate the space with a tray ceiling. The Chestnut's open concept kitchen and cafe create the perfect backdrop for culinary adventures, offering a seamless view of the backyard. This express home is awaiting you to custom pick your finishes and can be completed as quickly as 120 days. Clear Skies, just minutes north of London, presents a family-friendly community with single-family homes on 36' to 50' lots. This idyllic blend of suburban tranquility and quick access to big city amenities makes Clear Skies the ideal setting for your next chapter. Don't miss the opportunity to embrace the warmth and versatility of The Chestnut. Contact us now to experience the seamless fusion of comfort and style in a home that captivates from the moment you step inside. (id:29935)
1080 Upperpoint Avenue Unit# 15
London, Ontario
Welcome to the epitome of contemporary condominium living with The Whispering Pine—a meticulously crafted 1,470 sq. ft. residence by Sifton. This two-bedroom condo invites you into a world of open-concept elegance, starting with a warm welcome from the large front porch. Inside, discover a thoughtfully designed layout featuring two spacious bedrooms, two full baths, main-floor laundry, and a seamlessly integrated dining, kitchen, and great room living area. A cozy gas fireplace takes center stage, creating a focal point for relaxation, complemented by windows on either side offering picturesque views of the backyard. The primary retreat, crowned with a raised tray ceiling, hosts an ensuite and an oversized walk-in closet, ensuring a luxurious and tranquil escape. Nestled in the highly sought-after west London, Whispering Pine embodies maintenance-free, one-floor living within a brand-new, vibrant lifestyle community. Residents will delight in the natural trails and forest views that surround, providing a harmonious blend of serenity and convenience. Explore nearby entertainment, boutiques, recreation facilities, personal services, and medical health providers—all within easy reach. Additionally, Whispering Pine ensures energy efficiency and eco-friendly living. With access to the West 5 community just up Riverbend Road, Sifton has once again delivered homes you can trust. Elevate your lifestyle with The Whispering Pine. (id:29935)
117 Aspen Circle
Thorndale, Ontario
Discover the allure of contemporary living in the Thorndale Rosewood development with this new Sifton property—The Chestnut. Boasting 1,759 square feet, 2 bedrooms, and 2 bathrooms, this cozy home is designed for those seeking a perfect blend of comfort and sophistication. Nestled in the heart of Rosewood, a budding single-family neighborhood in Thorndale, Ontario, residents can relish the charm of small-town living amidst open spaces, fresh air, and spacious lots—ideal for young and growing families or empty nesters. With a commitment to a peaceful and community-oriented lifestyle, Rosewood stands as an inviting haven for those who value tranquility and connection. Why Choose Rosewood? Conveniently located just 10 minutes northeast of London at the crossroads of Nissouri Road and Thorndale Road, Rosewood offers proximity to schools, shopping, and recreation, ensuring a well-rounded and convenient living experience. The Chestnut, a thoughtfully designed two-bedroom home, exudes warmth and sophistication. The private primary retreat, complete with an ensuite bathroom and spacious walk-in closet, is positioned at the back of the home for maximum privacy. The open concept kitchen and cafe provide a perfect backdrop for culinary delights, with a view of the backyard that enhances the overall sense of space and serenity. Elevate your lifestyle with The Chestnut in Rosewood—where modern design meets the tranquility of a close-knit community. (id:29935)
1080 Upperpoint Avenue Unit# 9
London, Ontario
Introducing The Redwood—a 1,571 sq. ft. Sifton condominium designed with versatility and modern living in mind. This home features an array of wonderful options, allowing you to personalize your space to suit your lifestyle. At the front of the home, choose between a formal dining room or create a private den for a home office, offering flexibility to cater to your unique needs. The kitchen is a focal point, equipped with a walk-in pantry and seamlessly connecting to an inviting eat-in cafe, leading into the great room adorned with a tray ceiling, gas fireplace, and access to the rear deck. The bedrooms are strategically tucked away for privacy, with the primary retreat boasting a tray ceiling, large walk-in closet, and a fabulous ensuite. Express your style by choosing finishes, and with a minimum 120-day turnaround, you can soon enjoy a home that truly reflects your vision. Nestled in the highly desirable west London, Whispering Pine provides maintenance-free, one-floor living within a brand-new, dynamic lifestyle community. Immerse yourself in the natural beauty of surrounding trails and forest views, while also benefiting from convenient access to nearby entertainment, boutiques, recreation facilities, personal services, and medical health providers. These condominiums not only prioritize energy efficiency but also offer the peace of mind that comes with Sifton-built homes you can trust. Enjoy the best of modern living with access to the West 5 community just up Riverbend. (id:29935)
935 Rotary Way
Ottawa, Ontario
Welcome to this stunning tastefully upgraded 4-bedroom family home, with no front neighbors in the FINDLAY CREEK area. Open concept layout, Main Floor 9Ft Ceiling, mudroom, den, and a large family and dining area. Modern custom kitchen with SS Appliances, Granite Counter Top, tons of Cabinet/Counter space , partial bath, grand front entrance, gleaming Ceramic & Hardwood Floors. Hardwood Staircase Lead to Upper level W 4 spacious bedrooms, 2 full baths, 2023 Washer/dryer closet. Primary suite having a walk-in closet & 5PC en-suite bath w/soaker tub & stand-up shower. The professionally finished basement features a coffered molded ceiling with a full washroom & option to add a 5th bedroom. Fully fenced backyard, beautiful landscaped, NO maintenance required from the front to the back and an elegantly designed deck with an insulated entertaining room with a kitchen, perfect for year-round enjoyment. Security cameras in place. Over 100K in upgrades. Potential 5th bedroom in the basement. (id:29935)
522 Ruby Street
Rockland, Ontario
3+1 Bedroom, 4 Bathrooms 2 Storey. Main level features hardwood and ceramic, open concept kitchen overlooking dining room. Cozy Living Room with recessed lighting and patio doors to backyard. Hardwood staircase. Modified main floor powder room. Primary Bedroom with walk-in closet and ensuite bathroom with whirlpool tub. Basement With Bedroom, Rec Room, 3piece Bath With Shower. 2 Max Roof Vents. Double attached garage with inside entry. HRV. 3 playgrounds, 2 rinks and 1 other facilities are within a 20 min walk of this home. 4 public & 5 Catholic schools serve this home and 1 private school nearby. Home has been painted throughout and new carpet installed on second level and basement stairs. (id:29935)
124 Montana Way
Ottawa, Ontario
*OPEN HOUSE SAT & SUN Apr 27th & 28th 2-4PM* Welcome to 124 Montana Way, where charm meets convenience in this delightful 3-bedroom freehold townhouse nestled on a tranquil cul-de-sac near Fallowfield station in Barrhaven. Step inside to discover a beautifully updated home. Recently refreshed w/ paint and flooring. This home welcomes you with a warm ambiance featuring gleaming hardwood living room floors & ample kitchen cabinetry for storage. Also includes a finished basement, offering additional living space for relaxation or entertainment. Outside beckons with its inviting gazebo w/ outdoor TV, pot lights & electrical outlets. Perfect for enjoying summer evenings with family & friends. Don't miss the opportunity to make it yours! Interior paint 24, New Flooring & Carpet 24, Insulation 24, Driveway 23, Tankless Hot Water 23, Roof 22, Doors & two Windows 22 (id:29935)

